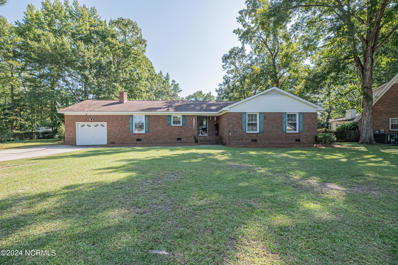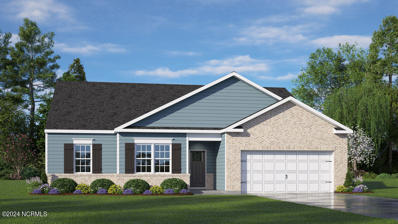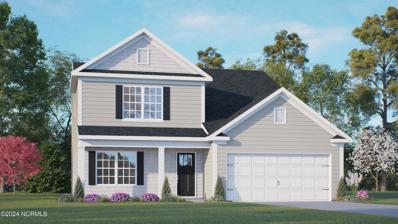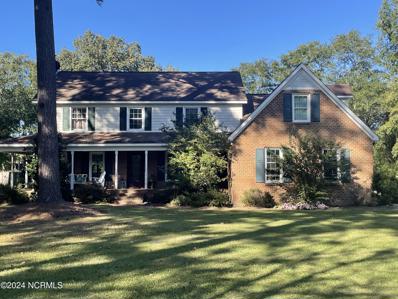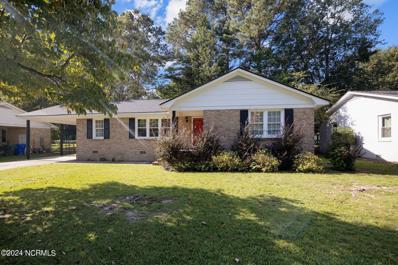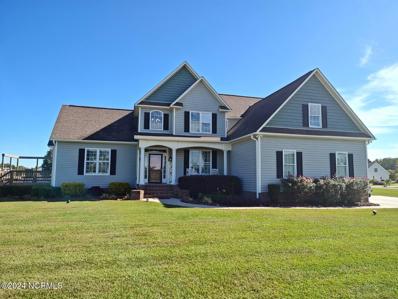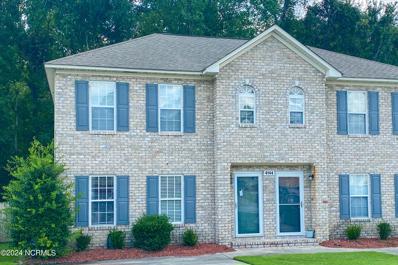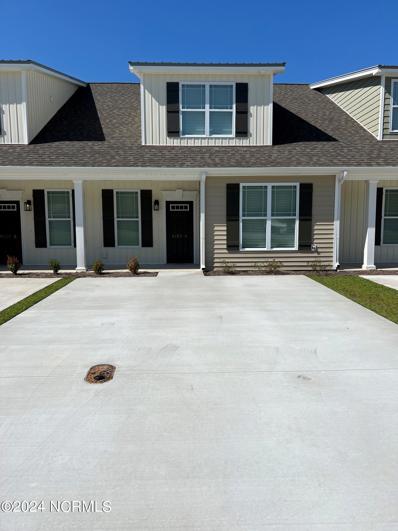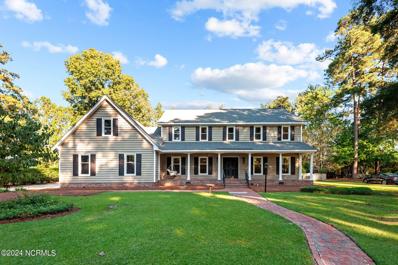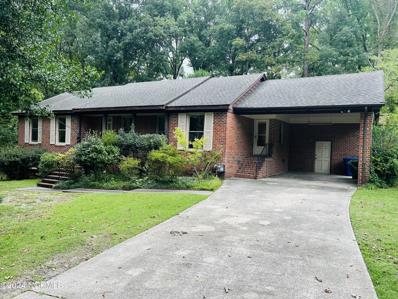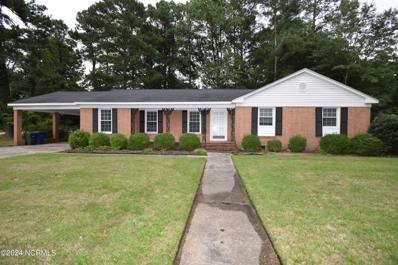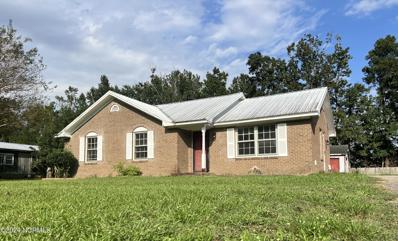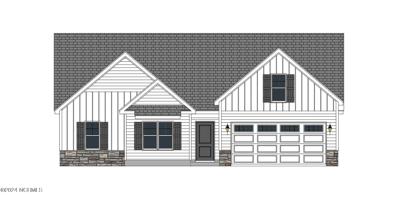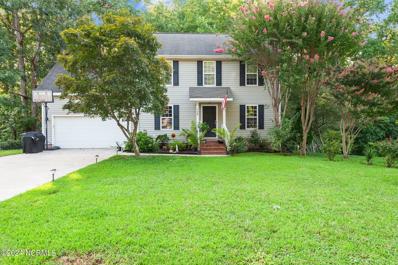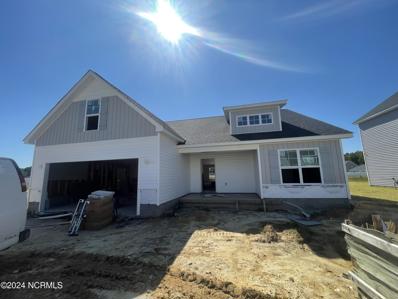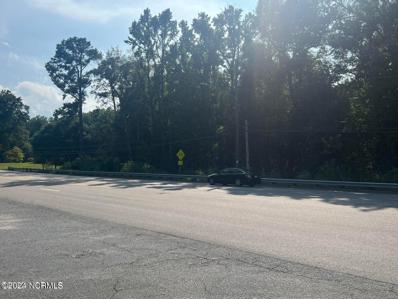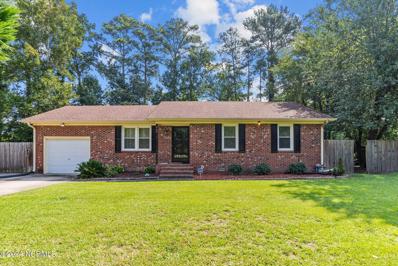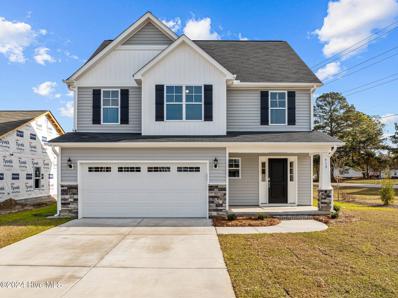Greenville NC Homes for Rent
- Type:
- Single Family
- Sq.Ft.:
- 1,789
- Status:
- Active
- Beds:
- 3
- Lot size:
- 0.4 Acres
- Year built:
- 1978
- Baths:
- 2.00
- MLS#:
- 100472212
- Subdivision:
- Tucker Estates
ADDITIONAL INFORMATION
Welcome to your charming home in the desirable Tucker Estates Subdivision. Ideally situated just moments away from shopping, dining, and ECU, this location offers unparalleled convenience for all your family's needs. This meticulously maintained single-story ranch features three spacious bedrooms and two bathrooms, along with two ample living rooms as well as a formal dining room. The kitchen with decorative backsplash and being tastily designed is sure to impress. For added convenience, this home includes an attached garage. Step outside to discover a serene backyard oasis, complete with a large covered deck that overlooks a stunning in-ground swimming pool, perfect for lounging and entertaining. Additionally, a generous 12x19 storage/workshop building provides ample space for all your storage needs. Don't miss the opportunity to make this lovely home yours!
- Type:
- Single Family
- Sq.Ft.:
- 1,901
- Status:
- Active
- Beds:
- 3
- Lot size:
- 0.69 Acres
- Year built:
- 2024
- Baths:
- 2.00
- MLS#:
- 100472137
- Subdivision:
- Chicod Landing
ADDITIONAL INFORMATION
NEW CONSTRUCTION! Chicod Landing is a short 15 minute drive to Central Greenville, and is located in the desirable Chicod School District! This community is walking distance to Chicod School (K-8), and a 7 minute drive to D.H. Conley High School - two of the few schools in Pitt County that aren't participating in open enrollment. On just about .69 acres, welcome to our Booth floor plan! At just about 1900 square feet, this ranch plan has 3 bedrooms, a den and 2 full bathrooms. The primary bedroom offers a huge walk-in closet, and an ensuite bathroom with an additional closet. This plan also features a chef-inspired kitchen with an oversized island for bar seating, granite countertops and a subway tile backsplash. From your kitchen, you have an open view into the rest of your dining and living areas. The versatile, spacious living area offers ample space while still feeling cozy. Step out back to relax on the large covered porch. Our homes are built with quality materials and workmanship throughout, and superior attention to detail - Plus a one-year builder's warranty! Your new home also includes our Smart Home technology package! Photos are representational, and colors and materials may vary. Buyers to receive up to $10,000 in Seller Paid Closing Costs with use of preferred lender + attorney!
- Type:
- Single Family
- Sq.Ft.:
- 2,175
- Status:
- Active
- Beds:
- 3
- Lot size:
- 0.8 Acres
- Year built:
- 2024
- Baths:
- 3.00
- MLS#:
- 100472124
- Subdivision:
- Chicod Landing
ADDITIONAL INFORMATION
*** NEW CONSTRUCTION - NO CITY TAXES - SPECIAL INTEREST RATE INCENTIVE! *** Chicod Landing is a short 15 minute drive to Central Greenville, and is located in the desirable Chicod School District! This community is walking distance to Chicod School (K-8), and a 7 minute drive to D.H. Conley High School - two of the few schools in Pitt County that aren't participating in open enrollment. Welcome to our Penwell floor plan, situated on .80 acres! With just over 2100 square feet, this home packs a punch. Before you step inside, take a seat on the inviting extended front porch. Upon entering, you are met by your dedicated office/flex space. The main level also features a chef-inspired kitchen with an oversized island, granite countertops, a subway tile backsplash and a spacious walk-in pantry. From your kitchen, you have an open view into the rest of your living area. The versatile, elongated living area offers ample space while still feeling cozy. The owner's suite on the second level offers a walk-in shower with private water closet, and large walk-in closet. Upstairs in this home, you will also find 2 additional bedrooms, for a total of 3, a spacious loft and laundry room. Our homes are built with quality materials and workmanship throughout, and superior attention to detail - Plus a one-year builder's warranty! Your new home also includes our Smart Home technology package! Photos are representational, and colors and materials may vary. Buyers to receive up to $10,000 in Seller Paid Closing Costs with use of preferred lender + attorney!
- Type:
- Single Family
- Sq.Ft.:
- 2,565
- Status:
- Active
- Beds:
- 3
- Lot size:
- 0.69 Acres
- Year built:
- 2024
- Baths:
- 3.00
- MLS#:
- 100471980
- Subdivision:
- Chicod Landing
ADDITIONAL INFORMATION
*** NEW CONSTRUCTION *** Chicod Landing is a short 15 minute drive to Central Greenville, and is located in the desirable Chicod School District! This community is walking distance to Chicod School (K-8), and a 7 minute drive to D.H. Conley High School - two of the few schools in Pitt County that aren't participating in open enrollment. Welcome to our Winston floor plan, situated on .69 acres! With just over 2500 square feet, the Winston boasts a FIRST FLOOR primary bedroom, along with 2 more bedrooms, a loft and bonus room with vaulted ceiling on the second level. The chef-inspired kitchen features an oversized island, granite countertops and a subway tile backsplash. From your kitchen, you have an open view into the rest of your living area. Our homes are built with quality materials and workmanship throughout, and superior attention to detail - Plus a one-year builder's warranty! Your new home also includes our Smart Home technology package! Photos are representational, and colors and materials may vary. Buyers to receive up to $10,000 in Seller Paid Closing Costs with use of preferred lender + attorney!
- Type:
- Single Family
- Sq.Ft.:
- 3,448
- Status:
- Active
- Beds:
- 3
- Lot size:
- 1.19 Acres
- Year built:
- 1987
- Baths:
- 4.00
- MLS#:
- 100471635
- Subdivision:
- Holly Branch
ADDITIONAL INFORMATION
Discover your dream home nestled on a private street just outside city limits! This exquisite property offers a perfect blend of elegance and comfort, featuring a spacious layout with 3 bedrooms, plus 2 additional bonus rooms, and 3.5 bathrooms. Step inside to a beautiful tiled foyer that welcomes you into the open living area, adorned with dark bamboo wood flooring. The traditional fireplace creates a cozy atmosphere, while the finished sunroom offers a serene view of the expansive backyard. The gourmet kitchen is a chef's delight, boasting stainless steel appliances, white cabinets, and ample counter space. Enjoy meals with family and friends on the charming wraparound porch or gather around the stunning 25x30 inground pool, complete with a relaxing hot tub, perfect for entertaining! Retreat to the luxurious master suite located on the main floor, featuring walk-in his and her closets and a spa-like ensuite bathroom with a tiled shower, bench, and multiple showerheads. An additional master bedroom upstairs includes its own private bath, making it ideal for guests or family. With a walk-in attic offering potential for another bonus room, this home provides flexibility for your needs. Situated in a highly-rated school district, this property truly has it all! Don't miss your chance to own this remarkable home. Schedule a showing today!
- Type:
- Townhouse
- Sq.Ft.:
- 1,512
- Status:
- Active
- Beds:
- 3
- Lot size:
- 0.03 Acres
- Year built:
- 1978
- Baths:
- 3.00
- MLS#:
- 100471436
- Subdivision:
- Windy Ridge
ADDITIONAL INFORMATION
This charming 2-story townhome is centrally located, offering easy access to town amenities. The main level features a spacious living room, dining area, kitchen, laundry, and a convenient half bath, all enhanced by new LVP flooring. The kitchen boasts modern upgrades, including Level 3 granite countertops, new cabinets with under-cabinet lighting, recessed overhead lighting, new light fixtures, and brand-new appliances.Upstairs, you'll find 3 bedrooms, including a master suite with new flooring, a stylish shiplap accent wall, functional closet updates, and an en suite bathroom. The other 2 bedrooms share a full bathroom.The backyard is low-maintenance with turf grass, and the HOA is currently replacing fences in the neighborhood. Additional upgrades include a new water heater (2022). Gas logs are sold as-is, as the owner has never used them.This townhome offers both modern updates and a fantastic location--schedule a showing today!
- Type:
- Single Family
- Sq.Ft.:
- 1,550
- Status:
- Active
- Beds:
- 3
- Lot size:
- 0.39 Acres
- Year built:
- 1978
- Baths:
- 2.00
- MLS#:
- 100470693
- Subdivision:
- Hardee Acres
ADDITIONAL INFORMATION
*MOTIVATED SELLER* This 3-bedroom, 2-bath brick home in Greenville, NC, is a prime opportunity for investors or handy homeowners seeking a renovation project. Featuring a fenced-in backyard and plenty of potential, this property is ready for updates to unlock its full value.
- Type:
- Single Family
- Sq.Ft.:
- 1,606
- Status:
- Active
- Beds:
- 3
- Lot size:
- 0.27 Acres
- Year built:
- 1972
- Baths:
- 2.00
- MLS#:
- 100470354
- Subdivision:
- Osceola
ADDITIONAL INFORMATION
Location, location, location. Nestled on a quiet street in the middle of Greenville, this charming brick ranch is conveniently located just minutes from ECU campus and Vidant Medical Center, making it ideal for students, families or professionals alike. Offering 3 spacious bedrooms and 2 full bathrooms, this move in ready property is the perfect blend of timeless charm and contemporary updates. It's sunny formal living room opens to a spacious dining room and boasts fresh paint and new LVP flooring. The large eat in kitchen features hardwood floors, granite countertops, tile backsplash and all the comforts of modern living. Snuggle up in the cozy den by the brick fireplace. The fenced backyard with large deck is perfect for entertaining friends a family. Additionally, there is a laundry room that exits to the carport. Enjoy the quiet of this mature, established area while being close to everything Greenville has to offer.
- Type:
- Single Family
- Sq.Ft.:
- 2,777
- Status:
- Active
- Beds:
- 3
- Lot size:
- 0.57 Acres
- Year built:
- 2013
- Baths:
- 3.00
- MLS#:
- 100470305
- Subdivision:
- Wheaton Village
ADDITIONAL INFORMATION
Welcome to this Beautiful Custom Built Two Owner Home located in the spectacular Neighborhood of Wheaton Village! It offers the best of both Worlds. This Custom Built Home was built in 2013 and is close to Greenville yet there are no City Taxes. As you walk through the front Door, you see the Foyer with its Grand Entrance and beautiful Trim work with Crown Moulding all around. The Living Room has a beautiful Gas Log Fireplace and nice entertainment Lighting in the Trey Ceiling. There are Bamboo Floors throughout the Home that add the perfect touch. Living and Formal Dining rooms have Plantation Shutters. There is a 1st floor Master Ensuite with a tiled walk-in Shower, Soaking Tub, and large walk-in-Closet. The Kitchen has Granite Countertops, Gas Stove, soft-close Drawers and plenty of Cabinet Space. A cozy Screened-in Porch is just off of the Breakfast Nook and there is a very nicely located spacious Deck off of the Screened in Porch. Upstairs there are 2 large Bedrooms, a large Bonus room, and a Flex Room that has lots of possibilities. The Home is located on a most desirable Corner Lot and has a large raised 20 by 30 detached Garage with storage in the loft area. Garage is actually tall enough to accomodate an RV if you happen to own one. Owners are offering a $5,000 allowance with an accepted offer, as well as 1 year of home warranty.Come and take a look while it is still available!
- Type:
- Townhouse
- Sq.Ft.:
- 1,450
- Status:
- Active
- Beds:
- 3
- Lot size:
- 0.03 Acres
- Year built:
- 2004
- Baths:
- 3.00
- MLS#:
- 100470058
- Subdivision:
- Williamsbrook East
ADDITIONAL INFORMATION
Welcome to this beautiful 3-bedroom, 2.5-bath townhouse offering over 1,400 sq ft of comfortable living space. Upstairs, you'll find a spacious primary suite with a private ensuite bath, along with two additional bedrooms that share a well-appointed bathroom.The main level features a full kitchen with a cozy eat-in dining area, plus a convenient half bath for guests. Step outside to a private, fenced patio--perfect for entertaining and weekend cookouts!This home boasts a low HOA and an unbeatable location--just 4 miles from East Carolina University (ECU) and 7 miles to Vidant Hospital. Enjoy the convenience of being less than a mile from shopping and dining options.Don't miss your chance to call this place home!
- Type:
- Single Family
- Sq.Ft.:
- 1,880
- Status:
- Active
- Beds:
- 3
- Lot size:
- 0.4 Acres
- Year built:
- 1962
- Baths:
- 2.00
- MLS#:
- 100469893
- Subdivision:
- Brentwood
ADDITIONAL INFORMATION
Spacious Brick Ranch with L-A-R-G-E yard, extra large screened porch, spacious den, 3 BRs, 2b, new flooring & paint thru-out.Location convenient to EVERYTHING -all schools, shopping, restaurants, gas stations, car wash, etc.
- Type:
- Single Family
- Sq.Ft.:
- 1,900
- Status:
- Active
- Beds:
- 3
- Lot size:
- 0.05 Acres
- Year built:
- 2024
- Baths:
- 3.00
- MLS#:
- 100469768
- Subdivision:
- Grey Fox Run
ADDITIONAL INFORMATION
Luxury Townhome in Grey Fox Run offers three bedrooms, three full bathrooms and a bonus room. Two bedrooms downstairs and two full bathrooms. LVP flooring throughout the main living areas downstairs. Kitchen with granite countertops, tile back splash and stainless appliances. Upstairs boasts a bedroom, full bathroom and a bonus room. Additional features include, laundry room, walk in attic space, enclosed patio, refrigerator included, tile flooring in all bathrooms, blinds in every window and a community pool. This home is a must see.
- Type:
- Single Family
- Sq.Ft.:
- 3,611
- Status:
- Active
- Beds:
- 5
- Lot size:
- 0.49 Acres
- Year built:
- 1978
- Baths:
- 4.00
- MLS#:
- 100470205
- Subdivision:
- Lynndale
ADDITIONAL INFORMATION
Welcome to your dream home in the most sought after neighborhood in Greenville! Lynndale has a variety of restaurants and shopping just a walk or bike ride away! To top off being in this coveted area, this stunning home has had everything within renovated and updated with high end countertops, appliances, fixtures, and hardwood floors. Bright and open kitchen, wet bar, huge sunroom, 5 bedrooms and 3 1/2 baths, incredible amount of closet space, spacious back yard, brand new windows and new tankless water heater installed. Modern yet full of character and charm, this is a must-see!!
- Type:
- Single Family
- Sq.Ft.:
- 1,996
- Status:
- Active
- Beds:
- 3
- Lot size:
- 0.62 Acres
- Year built:
- 1972
- Baths:
- 3.00
- MLS#:
- 100469097
- Subdivision:
- College Court
ADDITIONAL INFORMATION
Lots of space in this all brick, 5 bedroom 3 full bathroom home located minutes from East Carolina University, restaurants, shopping and more.The main floor consist of a Foyer, formal living room, formal dinning room, eat in kitchen, family room and a large sunroom on one side of the house. The other side of the home on the main floor consist of 2 bedrooms, a full bathroom in the hallway and the master suite with 2 closets and a full bathroom.Downstairs in the 867 square foot (not included in the listed square footage) walk out basement, there is another living room/rec room, 2 more bedrooms, a full bathroom and laundry room area.New paint and carpet!
- Type:
- Single Family
- Sq.Ft.:
- 2,208
- Status:
- Active
- Beds:
- 3
- Lot size:
- 0.4 Acres
- Year built:
- 1962
- Baths:
- 2.00
- MLS#:
- 100468992
- Subdivision:
- Oakmont
ADDITIONAL INFORMATION
Welcome to this charming brick ranch nestled in the heart of central Greenville, just moments away from ECU's campus, sports stadiums, shopping, and dining. Upon entering the foyer you will immediatley appreciate the real hardwood floors that are throughout this home. The home offers an abundance of living space, perfect for both relaxation and entertainment. The front living room is bathed in natural light, thanks to large windows that create an inviting atmosphere. It seamlessly flows into the dining room, which also features ample windows for a bright, airy feel. For a more intimate setting, the cozy den located at the back of the home boasts natural wood accents and a second fireplace, providing the perfect retreat. The kitchen is a chef's dream, offering plenty of cabinets, counter space, and a charming breakfast nook. The master bedroom features double closets and a convenient Jack-and-Jill bathroom shared with the second bedroom, while a third spacious bedroom and a second full bathroom are located off the hallway. Enjoy the serene sunroom that overlooks a private, fenced-in backyard--ideal for outdoor gatherings or quiet mornings. A swing and a patio add to the outdoor living. This home is a gem in a prime location, ready to welcome its new owners!
- Type:
- Single Family
- Sq.Ft.:
- 1,065
- Status:
- Active
- Beds:
- 3
- Lot size:
- 0.35 Acres
- Year built:
- 1982
- Baths:
- 2.00
- MLS#:
- 100469031
- Subdivision:
- Not In Subdivision
ADDITIONAL INFORMATION
Tons of potential in this charming brick home located on quiet cul-de-sac street. This property offers the perfect canvas for your next investment project. Brimming with opportunities to add value! Whether you're looking to flip, rent, or make it your own, this home is ready for a fresh vision.
- Type:
- Single Family
- Sq.Ft.:
- 1,907
- Status:
- Active
- Beds:
- 3
- Lot size:
- 0.17 Acres
- Year built:
- 2024
- Baths:
- 2.00
- MLS#:
- 100468785
- Subdivision:
- Arbor Hills South
ADDITIONAL INFORMATION
The Jordan plan features an open layout with a large center island in the kitchen, white cabints with granite tops, three bedrooms, two baths and finished bonus room. Upgrades include recessed LED lighting, level two flooring, Stainless steel appliances and Touch Screen Panel (Prepped for Wireless Security) Z-Wave Lock - T6 Z-Wave Thermostat - Skybell Video Doorbell - 12 month free automation service through Alarm.com!
- Type:
- Single Family
- Sq.Ft.:
- 1,901
- Status:
- Active
- Beds:
- 3
- Lot size:
- 0.7 Acres
- Year built:
- 2024
- Baths:
- 2.00
- MLS#:
- 100467137
- Subdivision:
- Chicod Landing
ADDITIONAL INFORMATION
NEW CONSTRUCTION! Chicod Landing is a short 15 minute drive to Central Greenville, and is located in the desirable Chicod School District! This community is walking distance to Chicod School (K-8), and a 7 minute drive to D.H. Conley High School - two of the few schools in Pitt County that aren't participating in open enrollment. Sitting on .7 acres, welcome to our Booth floor plan! At just about 1900 square feet, this ranch plan has 3 bedrooms, a den and 2 full bathrooms. The primary bedroom offers a huge walk-in closet, and an ensuite bathroom with an additional closet. This plan also features a chef-inspired kitchen with an oversized island for bar seating, granite countertops and a subway tile backsplash. From your kitchen, you have an open view into the rest of your dining and living areas. The versatile living area offers ample space while still feeling cozy. Step out back to relax on the large covered porch. Our homes are built with quality materials and workmanship throughout, and superior attention to detail - Plus a one-year builder's warranty! Your new home also includes our Smart Home technology package! Photos are representational, and colors and materials may vary. Buyers to receive up to $10,000 in Seller Paid Closing Costs with use of preferred lender + attorney!
- Type:
- Single Family
- Sq.Ft.:
- 2,563
- Status:
- Active
- Beds:
- 4
- Lot size:
- 0.43 Acres
- Year built:
- 1976
- Baths:
- 3.00
- MLS#:
- 100466612
- Subdivision:
- Brook Valley
ADDITIONAL INFORMATION
Welcome to your dream home in a prestigious golf course neighborhood Brook Valley, celebrated for its timeless charm and scenic beauty. Established in 1966 and extensively renovated in 2015, this community offers a serene location to your new residence. This spacious home features 4 bedrooms and 3 full baths, ideal for family living and entertaining. The formal areas are complemented by a well-designed kitchen, cozy den, and a sunlit sunroom. The kitchen showcases granite countertops, abundant cabinetry, and a pantry. The den boasts a masonry fireplace with built-in bookshelves and opens to the sunroom, which bathes in natural light and is enhanced with hanging plant baskets. On the main floor, you'll find a guest bedroom with an ensuite bath. Upstairs, the primary suite is a simple retreat, featuring a new walk-in shower, double vanity, and two generous closets. Additionally, there are two large bedrooms with ample closet space. The property also includes an attached two-car garage with extra storage and a 24' x 16' detached garage/workshop. The expansive deck is perfect for entertaining and barbecues, set within a spacious, low-maintenance yard adorned with mature trees and plants. Recent updates include a new roof in 2021 and new HVAC systems (downstairs in 2023 and upstairs in 2021), ensuring comfort and reliability. Discover the perfect blend of simplicity and relaxation in this comfortable home, where you can enjoy the best golf course living and a vibrant community. New Electric Water Heater installed, 10-18-24.
- Type:
- Single Family
- Sq.Ft.:
- 1,865
- Status:
- Active
- Beds:
- 3
- Lot size:
- 0.5 Acres
- Year built:
- 2003
- Baths:
- 3.00
- MLS#:
- 100465979
- Subdivision:
- Camelot
ADDITIONAL INFORMATION
You won't want to miss this charming home within the desirable Camelot subdivision! A delightful 3-bedroom / 2.5 bath home with a formal dining room, and a bonus room upstairs. Upon arriving you'll be greeted with mature landscaping and vibrant plants that welcome you at the front door. Step inside to an open living room with abundant natural light peeking through from the wooded backyard. The two-tier deck off the living room overlooks the secluded half-acre lot that features a blueberry bush and a partially fenced yard extending down to a peaceful creek, offering both privacy and open space. The formal dining room is off to the left which flows into a spacious kitchen with ample cabinetry, counter space, and a cozy breakfast nook. Upstairs you will find the master suite with a vaulted ceiling, double vanity in the master bathroom, 2 additional bedrooms, a full bathroom, and a bonus room over the two-car garage. This home offers a smart living experience with Blink cameras inside and out, smart light switches throughout the home, and select smart outlets for added convenience. The garage door opener and Samsung oven are Alexa-enabled, making it easy to control key features with just your voice. Enjoy modern living with enhanced security and connectivity. When ready to adventure out, the home is located within minutes from everywhere you could want to go! Just a short distance to John Paul II Athletic Field ParkRestaurantsShoppingNightlifeSchoolsHospitalECU --this is the perfect blend of comfort and convenience!
- Type:
- Single Family
- Sq.Ft.:
- 1,989
- Status:
- Active
- Beds:
- 3
- Lot size:
- 0.23 Acres
- Year built:
- 2024
- Baths:
- 2.00
- MLS#:
- 100465866
- Subdivision:
- Arbor Hills South
ADDITIONAL INFORMATION
The Sumner plan features an open floor pan with three bedrooms, Two baths, center island in the kitichen and tons of cabient space. Finished bonus room. FInishings include, LED recessed lights, white cabients, with quatrtz countertops, Stainless steel appliances and Touch Screen Panel (Prepped for Wireless Security) Z-Wave Lock - T6 Z-Wave Thermostat - Skybell Video Doorbell - 12 month free automation service through Alarm.com!
$125,000
0 EVANS ST Greenville, NC 27858
- Type:
- Land
- Sq.Ft.:
- n/a
- Status:
- Active
- Beds:
- n/a
- Lot size:
- 1.09 Acres
- Baths:
- MLS#:
- 100464396
- Subdivision:
- Not In Subdivision
ADDITIONAL INFORMATION
Two parcels for a total of 1.09 acres with just over 120 feet of road frontage on Evans Street. Sale included parcel 17732 and 17731. Property is currently zoned residential, but nearby properties are zoned OR and there is light commercial near by as well so there may be an opportunity to change zoning. Property is located in Flood Zone AE. Appointment required to view the lot.
- Type:
- Single Family
- Sq.Ft.:
- 1,590
- Status:
- Active
- Beds:
- 3
- Lot size:
- 0.34 Acres
- Year built:
- 1977
- Baths:
- 2.00
- MLS#:
- 100463963
- Subdivision:
- Hardee Acres
ADDITIONAL INFORMATION
This red brick ranch home offers 1590 sqft with three bedrooms and two full bathrooms. You will find lots of natural light throughout this tidy home, bamboo flooring in the formal living room, and neutral colored solid surface countertops in the kitchen. A 450-plus square foot addition in 2005 added an informal sitting room/sunroom off of the dining area and extended an en suite half bath in the primary bedroom to include a dual sink vanity, walk-in shower, and large walk-in closet. In addition to having the convenience of a single-car attached garage with automatic door opener, the property has an extended driveway that leads to a fully wired detached 20x28 garage/workshop/hangout with a toilet, utility sink and second washer hook-up. A lighted storage building also sits inside the fenced in private back yard. Other nice features of this property include replacement windows, two gas wall heaters, an alarm system, security lighting and mature landscaping. This home is currently in the popular Eastern Elementary, Hope Middle, and DH Conley High School districts.
- Type:
- Single Family
- Sq.Ft.:
- 1,901
- Status:
- Active
- Beds:
- 3
- Lot size:
- 0.7 Acres
- Year built:
- 2024
- Baths:
- 2.00
- MLS#:
- 100463073
- Subdivision:
- Chicod Landing
ADDITIONAL INFORMATION
NEW CONSTRUCTION! Chicod Landing is a short 15 minute drive to Central Greenville, and is located in the desirable Chicod School District! This community is walking distance to Chicod School (K-8), and a 7 minute drive to D.H. Conley High School - two of the few schools in Pitt County that aren't participating in open enrollment. Sitting on .7 acres, welcome to our Booth floor plan! At just about 1900 square feet, this ranch plan has 3 bedrooms, a den and 2 full bathrooms. The primary bedroom offers a huge walk-in closet, and an ensuite bathroom with an additional closet. This plan also features a chef-inspired kitchen with an oversized island for bar seating, granite countertops and a subway tile backsplash. From your kitchen, you have an open view into the rest of your dining and living areas. The versatile living area offers ample space while still feeling cozy. Step out back to relax on the large covered porch. Our homes are built with quality materials and workmanship throughout, and superior attention to detail - Plus a one-year builder's warranty! Your new home also includes our Smart Home technology package! Photos are representational, and colors and materials may vary. Buyers to receive up to $10,000 in Seller Paid Closing Costs with use of preferred lender + attorney!
- Type:
- Single Family
- Sq.Ft.:
- 2,163
- Status:
- Active
- Beds:
- 3
- Lot size:
- 0.17 Acres
- Year built:
- 2024
- Baths:
- 3.00
- MLS#:
- 100461800
- Subdivision:
- Arbor Hills South
ADDITIONAL INFORMATION
The Rockbridge Plan Features three Bedrooms. Two and 1/2 baths with a third-floor bonus room and walk-in attic. Upgrades include:Custom built-in bench seat.LED Recessed Lighting.Crown Molding.White kitchen cabinets with Quartz counter tops.Stainless steel appliances and Touch Screen Panel (Prepped for Wireless Security) Z-Wave Lock - T6 Z-Wave Thermostat - Skybell Video Doorbell - 12-month free automation service

Greenville Real Estate
The median home value in Greenville, NC is $209,200. This is higher than the county median home value of $208,200. The national median home value is $338,100. The average price of homes sold in Greenville, NC is $209,200. Approximately 28.99% of Greenville homes are owned, compared to 58.06% rented, while 12.95% are vacant. Greenville real estate listings include condos, townhomes, and single family homes for sale. Commercial properties are also available. If you see a property you’re interested in, contact a Greenville real estate agent to arrange a tour today!
Greenville, North Carolina 27858 has a population of 87,815. Greenville 27858 is less family-centric than the surrounding county with 25.37% of the households containing married families with children. The county average for households married with children is 26.79%.
The median household income in Greenville, North Carolina 27858 is $44,064. The median household income for the surrounding county is $50,422 compared to the national median of $69,021. The median age of people living in Greenville 27858 is 26.8 years.
Greenville Weather
The average high temperature in July is 89.9 degrees, with an average low temperature in January of 32.8 degrees. The average rainfall is approximately 48.7 inches per year, with 2.5 inches of snow per year.
