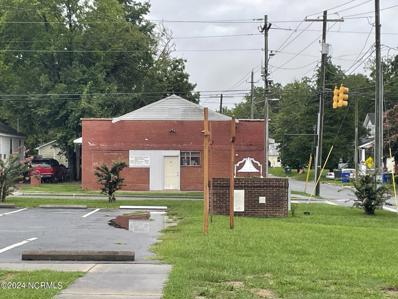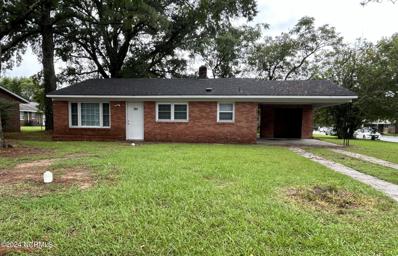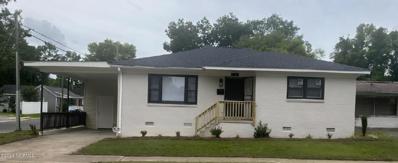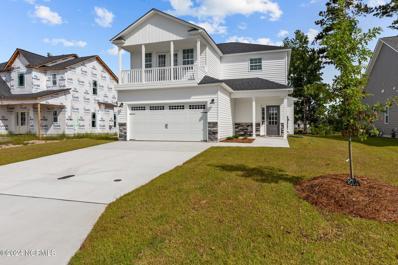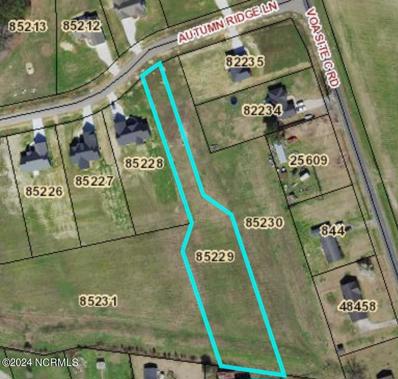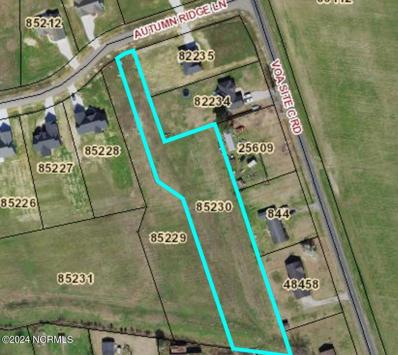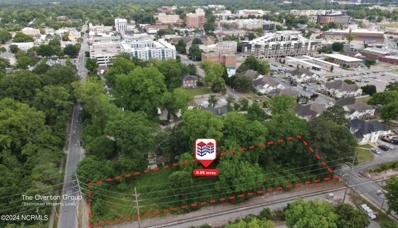Greenville NC Homes for Rent
- Type:
- Single Family
- Sq.Ft.:
- 2,401
- Status:
- Active
- Beds:
- 4
- Lot size:
- 0.32 Acres
- Year built:
- 1987
- Baths:
- 3.00
- MLS#:
- 100471390
- Subdivision:
- Westhaven
ADDITIONAL INFORMATION
Located in the well-established neighborhood of Westhaven in the heart of Greenville, this picturesque home provides four bedrooms and two-and-a-half baths. The two inviting entryways offers access directly into the main living quarters of the home as well as a secondary entry that leads directly into the kitchen for easy unloading of groceries. The living room is the highlight of the spacious yet cozy home and reflects just that--''living room''--with more than ample space for family time as well as entertaining or just relaxing in front of the fireplace. The kitchen has an abundance of cabinet space accompanied by plenty of counter space for meal prep. and a cozy breakfast nook. The kitchen provides eating space for casual meals with plenty of natural light and the dining room for when you want to take it up a notch. The master bedroom is conveniently located on the first floor with a large walk-in closet and double sink vanity in the bathroom. A second bedroom adds another downstairs option. Head upstairs to bedroom room three and four which both offer additional areas for a variety of purposes to your liking and interests. Out to the back of the home is a shady yard overlooked by a large back deck and hot tub. A fenced off area accommodates pets and a storage shed accommodates tools and supplies.Although the home is neatly tucked in an area of quiet, walkable streets and friendly neighbors away from traffic--area services, retail and entertainment venues are right around the corner. Call for a showing today.
- Type:
- Other
- Sq.Ft.:
- 1,776
- Status:
- Active
- Beds:
- n/a
- Lot size:
- 0.12 Acres
- Year built:
- 1940
- Baths:
- MLS#:
- 100459903
- Subdivision:
- Riverdale
ADDITIONAL INFORMATION
- Type:
- Single Family
- Sq.Ft.:
- 1,073
- Status:
- Active
- Beds:
- 2
- Lot size:
- 0.22 Acres
- Year built:
- 1964
- Baths:
- 1.00
- MLS#:
- 100459571
- Subdivision:
- Moyewood
ADDITIONAL INFORMATION
Welcome to your new home in Greenville! Close to shopping, dining, East Carolina University, and ECU Hospital. This home has been renovated and is perfect for first time home buyers or those looking to downsize. New flooring, carpets, and paint. New roof and heating system installed. 3 new mini splits units have been added due to HVAC unit not working. Schedule your showing today and make this home yours.
- Type:
- Townhouse
- Sq.Ft.:
- 1,418
- Status:
- Active
- Beds:
- 3
- Lot size:
- 0.04 Acres
- Year built:
- 2024
- Baths:
- 3.00
- MLS#:
- 100459417
- Subdivision:
- Carter Ridge
ADDITIONAL INFORMATION
The Pearson is a beautiful two-story townhome with white cabinets and Majestic White granite kitchen countertops. Spacious floorplan with three bedrooms, 2.5 baths, and a large patio for outdoor living with a one car garage. Your new home also includes our smart home technology package; a Z-Wave programmable thermostat, a Z-Wave door lock, a Z-Wave wireless switch, a touchscreen Smart Home control panel, an automation platform from Alarm.com and a SkyBell video doorbell.
- Type:
- Single Family
- Sq.Ft.:
- 1,118
- Status:
- Active
- Beds:
- 3
- Lot size:
- 0.1 Acres
- Year built:
- 1961
- Baths:
- 1.00
- MLS#:
- 100459238
- Subdivision:
- Lincoln Park
ADDITIONAL INFORMATION
Newly renovated 3-bedroom, 1-bath brick ranch with single-attached carport located on a corner lot. Rear Fenced Yard. New Roof, windows, doors, flooring, many upgrades. A must see.
- Type:
- Townhouse
- Sq.Ft.:
- 1,870
- Status:
- Active
- Beds:
- 3
- Lot size:
- 0.1 Acres
- Year built:
- 2024
- Baths:
- 3.00
- MLS#:
- 100458683
- Subdivision:
- Brook Hollow
ADDITIONAL INFORMATION
Dogwood Plan by Elks Construction. This home features an open concept with family room, dining, and kitchen, all open and perfect for interacting or entertaining with your family or guests. Home includes 3BR/2.5BA with a single car garage and rear covered porch with storage area. Extras include kitchen with island, SS appliances including refrigerator, tile backsplash, granite countertops, and family room with fireplace. Upstairs, you will find the primary suite with a large walk-in closet, tile shower, Dbl vanity w/ granite countertops, free-standing garden tub, 2 more bedrooms, and laundry space. Extras include ceramic tile in all full baths, LVP flooring throughout, prewired security system, and ceiling fans installed in all bedrooms, family room, and covered porch, located in the popular Brook Hollow neighborhood, approx. 4 miles from ECU Health and 5 miles from ECU Main Campus. Picture of Similar Home Estimated completion is 1/31/25.
- Type:
- Townhouse
- Sq.Ft.:
- 1,870
- Status:
- Active
- Beds:
- 3
- Lot size:
- 0.1 Acres
- Year built:
- 2024
- Baths:
- 3.00
- MLS#:
- 100458680
- Subdivision:
- Brook Hollow
ADDITIONAL INFORMATION
Dogwood Plan by Elks Construction. This home features an open concept with family room, dining, and kitchen, all open and perfect for interacting or entertaining with your family or guests. Home includes 3BR/2.5BA with a single car garage and rear covered porch with storage area. Extras include kitchen with island, SS appliances including refrigerator, tile backsplash, granite countertops, and family room with fireplace. Upstairs, you will find the primary suite with a large walk-in closet, tile shower, Dbl vanity w/ granite countertops, free-standing garden tub, 2 more bedrooms, and laundry space. Extras include ceramic tile in all full baths, LVP flooring throughout, prewired security system, and ceiling fans installed in all bedrooms, family room, and covered porch, located in the popular Brook Hollow neighborhood, approx. 4 miles from ECU Health and 5 miles from ECU Main Campus. Picture of Similar Home Estimated completion is 1/31/25.
- Type:
- Townhouse
- Sq.Ft.:
- 1,895
- Status:
- Active
- Beds:
- 3
- Lot size:
- 0.1 Acres
- Year built:
- 2024
- Baths:
- 3.00
- MLS#:
- 100458679
- Subdivision:
- Brook Hollow
ADDITIONAL INFORMATION
Balinger Pine Plan This plan has 3BR/3BA with 1 car garage and a Bonus Room. Featuring 2 bedrooms on the first floor and 3rd bedroom and bonus on the 2nd floor. The primary math includes large walk-in closet, tile shower, Dbl vanity w/ granite countertops and free-standing garden tub. Extras include SS appliances with fridge, granite, tile backsplash, ceiling fans in all bedrooms and rear porch, outside storage, prewired for security system, ceramic tile in all baths and LVP throughout. Located in the popular Brook Hollow neighborhood approx. 4 miles from ECU Health and 5 miles from ECU Main Campus. Picture of Similar Home Estimated completion is 1/31/25
- Type:
- Single Family
- Sq.Ft.:
- 1,952
- Status:
- Active
- Beds:
- 3
- Lot size:
- 0.54 Acres
- Year built:
- 1994
- Baths:
- 2.00
- MLS#:
- 100457999
- Subdivision:
- Glenview Terrace
ADDITIONAL INFORMATION
Don't miss out on this home! So many possibilities!! A large brick home with a metal roof, vinyl replacement windows, and much more. With some TLC and updates, this can be your forever home. Great opportunity! Call our office today to schedule your private showing.
- Type:
- Manufactured Home
- Sq.Ft.:
- 1,188
- Status:
- Active
- Beds:
- 3
- Lot size:
- 0.56 Acres
- Year built:
- 1999
- Baths:
- 2.00
- MLS#:
- 100457156
- Subdivision:
- Not In Subdivision
ADDITIONAL INFORMATION
MUST SEE, THIS WILL NOT LAST!!Looking for a 3-bedroom 2full bath with NO city taxes in a country setting. This property is on a .56-acre lot. The HVAC unit is @4 years old home has been kept in great condition.
- Type:
- Single Family
- Sq.Ft.:
- 2,475
- Status:
- Active
- Beds:
- 5
- Lot size:
- 0.55 Acres
- Year built:
- 1981
- Baths:
- 4.00
- MLS#:
- 100456772
- Subdivision:
- Oak Grove Estates
ADDITIONAL INFORMATION
Are you looking for a DIY opportunity to create the home of your dreams? This charming property has incredible potential and is just waiting for your personal touch to bring it back to life. With a little tender love and care, this home can be transformed into your ideal space. Don't miss this chance to turn a fixer-upper into a true gem. Call now to schedule a viewing!
- Type:
- Townhouse
- Sq.Ft.:
- 1,457
- Status:
- Active
- Beds:
- 3
- Lot size:
- 0.03 Acres
- Year built:
- 2006
- Baths:
- 3.00
- MLS#:
- 100456176
- Subdivision:
- Cobblestone
ADDITIONAL INFORMATION
Inviting Townhouse in Prime Greenville LocationWelcome to 2140 Flagstone Ct J4, a clean and beautifully maintained townhouse in Greenville, NC. This home has 3 bedrooms and 2.5 baths. New flooring throughout the home along with a fresh new paint job.Property Highlights: Spacious Living Area: An open-concept design provides a bright and airy space, ideal for relaxing or entertaining. New solid surface LVT/LVP plank flooring. Comfortable Bedrooms: Three generously sized bedrooms offer ample closet space and natural light, ensuring a comfortable retreat. Master bedroom with private ensuite bathroom. Outdoor Space: Step out onto your fenced private patio, perfect for morning coffee or evening unwinding. Prime Location: Located close to shopping, dining, and entertainment options, with easy access to major highways for an stress-free commute. Close to the hospital, medical district, medical, dental and nursing schools.Don't miss the opportunity to make this beautiful townhouse your new home. Schedule a viewing today and experience all that 2140 Flagstone Ct J4 has to offer!
- Type:
- Single Family
- Sq.Ft.:
- 2,164
- Status:
- Active
- Beds:
- 3
- Lot size:
- 0.13 Acres
- Year built:
- 2024
- Baths:
- 3.00
- MLS#:
- 100456218
- Subdivision:
- Carter Ridge
ADDITIONAL INFORMATION
Discover the Penwell model, a beautifully designed two-story home spanning 2,164 square feet with 3 bedrooms and 2.5 baths. The ground floor features a dream kitchen with a large island and granite countertops, gray cabinets, a flexible room for dining or office use, a powder room, and an open-plan living area leading to a cozy back patio. The upper level boasts a luxurious 15x17 owner's suite with an en-suite bathroom and walk-in closet, additional bedrooms, a full bathroom, and a laundry room, all demonstrating top-notch craftsmanship and quality materials. Included are Whirlpool stainless steel appliances (microwave, range & dishwasher) and advanced smart home technology for security and convenience.
- Type:
- Single Family
- Sq.Ft.:
- 1,840
- Status:
- Active
- Beds:
- 3
- Lot size:
- 0.81 Acres
- Year built:
- 1959
- Baths:
- 3.00
- MLS#:
- 100456201
- Subdivision:
- Not In Subdivision
ADDITIONAL INFORMATION
Welcome to this character-filled ranch home nestled on SW Greenville Blvd., a prime location mere minutes from Vidant and conveniently connected to all the city has to offer. Boasting original hardwood and vinyl floors, this home features 3 spacious bedrooms with 2.5 baths, including a primary bath with a built-in makeup vanity for added luxury.A highlight of this residence is its thoughtful design elements, such as a small sewing room adjacent to the kitchen/breakfast area, ideal for crafting enthusiasts. Upon entry, you're greeted by a generously sized foyer enhanced by dual closets and two cozy fireplaces perfect for chilly evenings.Recently updated with new ceiling fans throughout, this home ensures comfort and efficiency in every room. Outside, discover a wired workshop and two storage buildings that cater to hobbyists and provide ample storage space. A small fenced area is designated for pets, complementing the expansive backyard that invites outdoor enjoyment.Included with this property is a .11 acre strip of land situated to the right, Parcel 00293, offering additional potential or simply enhancing the spacious feel of the grounds. Whether you're drawn to its convenient location, or versatile spaces, this home presents an exceptional opportunity to embrace comfort and character in one of Greenville's most sought-after areas. Schedule your showing today and envision the possibilities this unique property holds!
- Type:
- Townhouse
- Sq.Ft.:
- 1,050
- Status:
- Active
- Beds:
- 2
- Lot size:
- 0.02 Acres
- Year built:
- 2024
- Baths:
- 3.00
- MLS#:
- 100454878
- Subdivision:
- Laurel Ridge
ADDITIONAL INFORMATION
END UNIT now available. Nestled in the charming town of Greenville, you will be able to enjoy a quick commute to major employers, plus easy access to restaurants, grocery stores, hospital, ECU and shopping! The Riley is a beautiful two-story townhome with Cane Sugar cabinets and Majestic White granite. Spacious floorplan with 2 bedrooms, 2.5 baths, and a large patio for outdoor living.
- Type:
- Townhouse
- Sq.Ft.:
- 1,050
- Status:
- Active
- Beds:
- 2
- Lot size:
- 0.02 Acres
- Year built:
- 2024
- Baths:
- 3.00
- MLS#:
- 100454876
- Subdivision:
- Laurel Ridge
ADDITIONAL INFORMATION
Buyers can receive up to $10k in CC w/pref lender and atty. Special interest rates are available. Please inquire with listing agents for full details!Nestled in the charming town of Greenville, you will be able to enjoy a quick commute to major employers, plus easy access to restaurants, grocery stores, hospital, ECU and shopping! The Riley is a beautiful two-story townhome with Cane Sugar cabinets and Majestic White granite. Spacious floorplan with 2 bedrooms, 2.5 baths, and a large patio for outdoor living.
- Type:
- Townhouse
- Sq.Ft.:
- 1,050
- Status:
- Active
- Beds:
- 2
- Lot size:
- 0.02 Acres
- Year built:
- 2024
- Baths:
- 3.00
- MLS#:
- 100454875
- Subdivision:
- Laurel Ridge
ADDITIONAL INFORMATION
Buyers can receive up to $10k in CC w/pref lender and atty. Special interest rates are available. Please inquire with listing agents for full details!Nestled in the charming town of Greenville, you will be able to enjoy a quick commute to major employers, plus easy access to restaurants, grocery stores, hospital, ECU and shopping! The Riley is a beautiful two-story townhome with Cane Sugar cabinets and Majestic White granite. Spacious floorplan with two bedrooms, 2.5 baths, and a large patio for outdoor living.
- Type:
- Single Family
- Sq.Ft.:
- 1,820
- Status:
- Active
- Beds:
- 3
- Lot size:
- 0.17 Acres
- Year built:
- 2024
- Baths:
- 3.00
- MLS#:
- 100454808
- Subdivision:
- Stone Haven At Landover
ADDITIONAL INFORMATION
New construction by Rocky Russell Builders, Inc. The Karringtyn plan offers 3 bedrooms, 2.5 bathrooms with all bedrooms on the 2nd floor. The first floor is an open floor plan with a combination kitchen and breakfast room area with an open view to the living room. The living room connects to a covered patio. The second floor offers all 3 bedrooms and 2 full bathrooms. The primary room has it's own private balcony and a large walk-in closet. The primary bathroom includes 2 sinks, a soaker tub and walk-in shower! Additional features include a 2-car garage, tankless hot water heater, stainless steel appliances (brochure under documents), granite countertops, tile kitchen backsplash and much more!
- Type:
- Townhouse
- Sq.Ft.:
- 1,192
- Status:
- Active
- Beds:
- 2
- Lot size:
- 0.02 Acres
- Year built:
- 2024
- Baths:
- 3.00
- MLS#:
- 100477996
- Subdivision:
- Cross Creek Subdivision
ADDITIONAL INFORMATION
Start the new year with a new home! Welcome to your cozy retreat near ECU Health! Nestled in a vibrant community, this charming newly constructed, 2-bedroom townhouse offers comfort, convenience, and affordability, all in one package.Step inside to discover a spacious layout designed for modern living. The main floor greets you with a bright and airy living space, perfect for relaxing or entertaining guests. The adjoining kitchen boasts sleek stainless steel appliances, ample storage, and granite countertops for whipping up delicious meals.Venture upstairs to find two generously sized bedrooms, each offering tranquility and privacy. Each bedroom features an ensuite bathroom, providing a serene oasis to unwind after a long day. Outside, a private patio invites you to enjoy al fresco dining or simply soak up the sunshine. And with low-maintenance landscaping, you'll have more time to explore everything Greenville has to offer.Don't miss this incredible opportunity to own a piece of paradise at an unbeatable price. Priced below 200k, this townhouse won't last long. Schedule your showing today and start living the lifestyle you deserve!
- Type:
- Land
- Sq.Ft.:
- n/a
- Status:
- Active
- Beds:
- n/a
- Lot size:
- 1.14 Acres
- Baths:
- MLS#:
- 100453151
- Subdivision:
- Autumn Ridge
ADDITIONAL INFORMATION
Build your dream home on this 1.14 acre lot. Great location and quiet country living with no city taxes. Site Built homes only with a minimum square footage of 1,500. Water will be through Eastern Pines. Lot #23.Septic permits are on file and are attached.
- Type:
- Land
- Sq.Ft.:
- n/a
- Status:
- Active
- Beds:
- n/a
- Lot size:
- 1.6 Acres
- Baths:
- MLS#:
- 100453147
- Subdivision:
- Autumn Ridge
ADDITIONAL INFORMATION
Build your dream home on this 1.60 acre lot. Great location and quiet country living with no city taxes. Site Built homes only with a minimum square footage of 1,500. Water will be through Eastern Pines. Lot #24Septic permits are on file and are attached.
- Type:
- Land
- Sq.Ft.:
- n/a
- Status:
- Active
- Beds:
- n/a
- Lot size:
- 0.86 Acres
- Baths:
- MLS#:
- 100452926
- Subdivision:
- Not In Subdivision
ADDITIONAL INFORMATION
The Overton Group is pleased to offer this land near East Carolina University and Downtown Greenville. This CDF zoned property presents an exceptional development potential. Situated in the prime Eastern North Carolina area and conveniently positioned near the bustling East Carolina University campus with approximately 28,500 students, this property offers an advantageous location for a variety of developments. With its strategic proximity to downtown Greenville, this property is an ideal choice for development opportunities.
- Type:
- Townhouse
- Sq.Ft.:
- 1,440
- Status:
- Active
- Beds:
- 3
- Lot size:
- 0.16 Acres
- Year built:
- 2024
- Baths:
- 2.00
- MLS#:
- 100452675
- Subdivision:
- Brook Hollow
ADDITIONAL INFORMATION
Maple Plan by Elks Construction. The Maple has everything on one level so no stairs! 3BR/2BA with 1 car garage. The primary bath includes large walk-in closet, tile shower and Dbl vanity w/ granite countertops. Extras include SS appliances with fridge, granite, tile backsplash, ceiling fans in all bedrooms and rear porch, outside storage, prewired for security system, ceramic tile in all full baths and LVP throughout. Located in the popular Brook Hollow neighborhood approx. 4 miles from ECU Health and 5 miles from ECU Main Campus. Picture of Similar Home Estimated completion is 12/15/24
- Type:
- Townhouse
- Sq.Ft.:
- 1,543
- Status:
- Active
- Beds:
- 3
- Lot size:
- 0.14 Acres
- Year built:
- 2024
- Baths:
- 3.00
- MLS#:
- 100452498
- Subdivision:
- Cobblestone
ADDITIONAL INFORMATION
Up to $8500 ''USE AS YOU CHOOSE'' Buyer Incentive for Contracts in 2024 ($6500 from Builder & $2000 from Preferred Lender, Scott Baldwin at Alcova)! New Construction Near ECU Health & Medical District by Bella Homes! Gorgeous 3 Bedroom/2.5 Bath Half Duplex Featuring Desirable Open Floor Plan Downstairs & Attached One Car Garage. The Contemporary Kitchen Offers Granite Counters & Stainless-Steel Appliances (Refrigerator Included) Plus the Spacious Living Room Features an Ultra Sleek Wall Mounted Electric Fireplace. Extras: 2'' Blinds on Windows, 10 Year Quality Builders Warranty, & Durable LP SmartSide Siding! Truly a Fabulous Property!
- Type:
- Townhouse
- Sq.Ft.:
- 2,079
- Status:
- Active
- Beds:
- 3
- Lot size:
- 0.1 Acres
- Year built:
- 2024
- Baths:
- 3.00
- MLS#:
- 100451898
- Subdivision:
- Brook Hollow
ADDITIONAL INFORMATION
New Magnolia Plan by Elks Construction. This Magnolia plan has it all 3BR/2.5BA with 2 car garage and a large loft/bonus room area. The first floor features an open kitchen, SS appliances including refrigerator, tile backsplash, granite countertops, family room with fireplace, and a rear covered porch with storage. Downstairs, you will find the primary suite with a large walk-in closet, tile shower, Dbl vanity w/ granite countertops, and free-standing garden tub. Upstairs there are 2 more bedrooms and a large loft/bonus area. Extras include ceramic tile in all full baths, LVP flooring throughout, ceiling fans in all bedrooms, family room and covered porch. Located in the popular Brook Hollow neighborhood approx. 4 miles from ECU Health and 5 miles from ECU Main Campus. Picture of Similar Home Estimated completion is 1/30/2025

Greenville Real Estate
The median home value in Greenville, NC is $209,200. This is higher than the county median home value of $208,200. The national median home value is $338,100. The average price of homes sold in Greenville, NC is $209,200. Approximately 28.99% of Greenville homes are owned, compared to 58.06% rented, while 12.95% are vacant. Greenville real estate listings include condos, townhomes, and single family homes for sale. Commercial properties are also available. If you see a property you’re interested in, contact a Greenville real estate agent to arrange a tour today!
Greenville, North Carolina 27834 has a population of 87,815. Greenville 27834 is less family-centric than the surrounding county with 25.37% of the households containing married families with children. The county average for households married with children is 26.79%.
The median household income in Greenville, North Carolina 27834 is $44,064. The median household income for the surrounding county is $50,422 compared to the national median of $69,021. The median age of people living in Greenville 27834 is 26.8 years.
Greenville Weather
The average high temperature in July is 89.9 degrees, with an average low temperature in January of 32.8 degrees. The average rainfall is approximately 48.7 inches per year, with 2.5 inches of snow per year.

