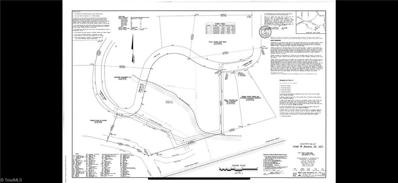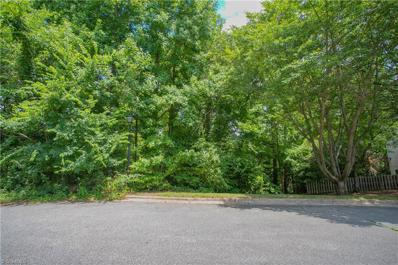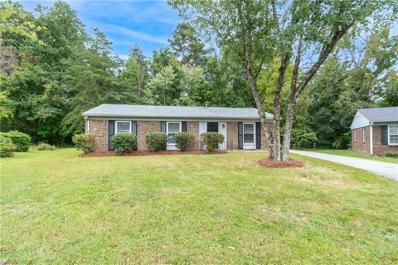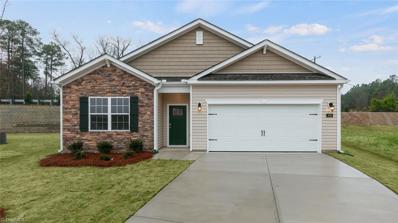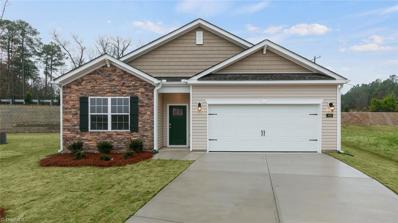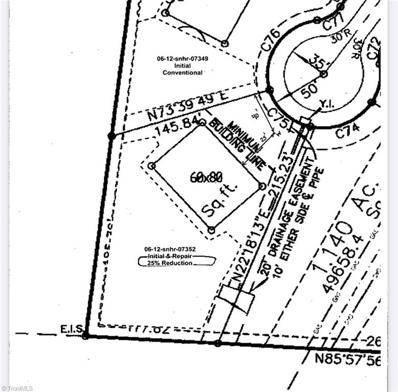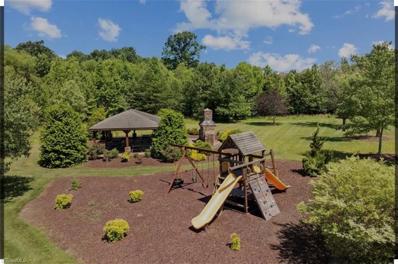Greensboro NC Homes for Rent
- Type:
- Single Family
- Sq.Ft.:
- 1,099
- Status:
- Active
- Beds:
- 2
- Year built:
- 2002
- Baths:
- 2.00
- MLS#:
- 1156896
- Subdivision:
- Governors Court
ADDITIONAL INFORMATION
Welcome home to this highly sought-after Governors Court corner unit! This top-floor unit includes a DEEDED parking spot, closest to the stairs in the garage—an unbeatable combo! Originally the model home, it boasts 10-foot ceilings and sweeping third-floor corner views. It features a stunning white kitchen with tile backsplash, stainless appliances, built-in speakers, new hardware, flooring, and fixtures. Enjoy two luxury baths, an incredible primary closet, & a large, private balcony with no one above and minimal shared walls. Additional perks include DEEDED storage, elevator access, & an intercom system. Short distance to restaurants, Tanger Center, parks, Grasshoppers Stadium, breweries, and the Cultural Arts District. Grimsley school district!
- Type:
- Land
- Sq.Ft.:
- n/a
- Status:
- Active
- Beds:
- n/a
- Lot size:
- 2.84 Acres
- Baths:
- MLS#:
- 1156831
ADDITIONAL INFORMATION
Prime Development Opportunity – 1050 W Barton St, Greensboro, NC 27407** Introducing an exceptional investment opportunity in the heart of Greensboro. This rare 4-parcel offering spans a total of 2.84 acres and is already approved for the development of 24 multifamily units, each designed with 3 bedrooms and 2 bathrooms. This prime location offers developers and investors a streamlined path to break ground on a high-potential project. The site is zoned and ready for development, minimizing delays and accelerating your return on investment. 2.84 acres total, across 4 parcels - Approved for **24 multifamily units** with **3-bedroom, 2-bath layouts** - Excellent location in a thriving community - Strong demand for multifamily housing in Greensboro’s robust rental market Whether you’re an experienced developer or a savvy investor, this project presents the perfect opportunity to capitalize on Greensboro’s growing population and rental demand. Don’t miss out on this ready-to-develop site!
- Type:
- Single Family
- Sq.Ft.:
- 2,820
- Status:
- Active
- Beds:
- 4
- Lot size:
- 0.97 Acres
- Year built:
- 2024
- Baths:
- 2.50
- MLS#:
- 1156809
- Subdivision:
- Cedar Oaks
ADDITIONAL INFORMATION
Beautiful Wilmington floorplan 2824 Sq. ft home W/fireplace in the Great Room, Whirlpool gas appliance package, 9 ft ceiling on 1st floor, walk-in pantry, Granite countertops with ceramic tile backsplash. Cane shadow cabinets in your eat-in Kitchen making for easy meal prep while overlooking the Family Room. Office on 1st floor with French doors. All four bedrooms and loft space are located on 2nd floor. The Primary Suite has a vaulted ceiling, large walk in closet, en-suite bathroom w/DBL sinks and large walk in shower. Quality materials & workmanship throughout. One-year Builder & 10-year structural warranty included. Your new home also includes our Smart Home technology package! A D.R. Horton Smart Home is equipped with technology that includes the following: a Z-Wave programmable thermostat, a Z-Wave door lock, a Z-Wave wireless switch, a touchscreen Smart Home control panel, an automation platform from Alarm.com. Enjoy ample lot size, gorgeous treeline and lakeview.
- Type:
- Single Family
- Sq.Ft.:
- 2,805
- Status:
- Active
- Beds:
- 4
- Lot size:
- 1.99 Acres
- Year built:
- 1960
- Baths:
- 2.50
- MLS#:
- 1156763
ADDITIONAL INFORMATION
What an opportunity to own this spacious ranch-style home featuring 4 bedrooms and 2.5 bathrooms, situated on 1.99+/- acres of land. The home boasts a finished basement that provides extra living space and includes a dedicated workshop for your hobbies or projects. Several upgrades enhance the home’s appeal, including modern finishes and fixtures throughout. Enjoy privacy in the fenced backyard, perfect for outdoor gatherings or simply relaxing. An expansive back deck is ideal for entertaining family and friends while overlooking your serene surroundings. The property also includes a 4-car detached garage equipped with a hydraulic lift, making it a perfect space for car enthusiasts or those in need of extra storage. This well-maintained home offers a perfect blend of comfort, functionality, and outdoor enjoyment. Don’t miss your chance to make this incredible property your own!
Open House:
Saturday, 12/28 8:00-7:00PM
- Type:
- Single Family
- Sq.Ft.:
- 1,840
- Status:
- Active
- Beds:
- 3
- Lot size:
- 0.02 Acres
- Year built:
- 1973
- Baths:
- 3.00
- MLS#:
- 1156792
- Subdivision:
- Battle Forest Village
ADDITIONAL INFORMATION
Welcome to this beautiful property, featuring a cozy fireplace ideal for chilly evenings. The interior features a soothing neutral color palette, making you feel right at home. The kitchen is a chef's dream, complete with stainless steel appliances for durability and modern style. With its unique features and attention to detail, this home beautifully blends comfort and style. A must-see, it's the perfect place to create lasting memories!
- Type:
- Single Family
- Sq.Ft.:
- 1,974
- Status:
- Active
- Beds:
- 4
- Lot size:
- 0.44 Acres
- Year built:
- 1955
- Baths:
- 3.00
- MLS#:
- 1156396
- Subdivision:
- Crutchfield Place
ADDITIONAL INFORMATION
This RENOVATED ALL-BRICK one-level home has a 3-CAR ATTACHED GARAGE and a FULL UNFINISHED BASEMENT!! The basement is also central heated and air-conditioned!! The house has 1974 sq ft upstairs with 4 bedrooms and 2 bathrooms. The master bedroom has a bright sun porch attached. One full bathroom is in the 1974 sq ft unfinished basement. The house also has mostly REAL HARDWOOD FLOORING and some luxury vinyl tile flooring in the kitchen and bathrooms. It has a large rocking chair front porch. It has (3) porches! Check out the beautifully designed open-concept kitchen to living room setup. The 1974 sq. ft. unfinished basement has a separate exterior entry door offering a second family or rental potential to that space. The listing broker is related to the seller. Loan pre-approval documentation or proof of cash funds to show affordability is mandatory from the purchaser upfront. The price reflects the recent APPRAISED VALUE.
- Type:
- Single Family
- Sq.Ft.:
- 1,878
- Status:
- Active
- Beds:
- 3
- Lot size:
- 0.47 Acres
- Year built:
- 1980
- Baths:
- 2.00
- MLS#:
- 1156357
- Subdivision:
- Quail Ridge Estates
ADDITIONAL INFORMATION
Come make this home your Own. This charming house offers a perfect blend of comfort and convenience. This property boasts three bedrooms and two bathrooms, providing ample space for a growing family or those seeking a cozy retreat. Once you step inside you'll notice the semi-open floor plan, with granite counter tops in kitchen and bathrooms, stainless steel appliances what creates a seamless flow between living spaces. Whether you're a first-time homebuyer or looking to upgrade, this property presents an excellent opportunity to own a well-built, lovingly maintained home on almost half-acre lot with a whole house water softener. No HOA fees
- Type:
- Single Family
- Sq.Ft.:
- 2,557
- Status:
- Active
- Beds:
- 4
- Lot size:
- 0.18 Acres
- Year built:
- 2019
- Baths:
- 2.50
- MLS#:
- 1156672
- Subdivision:
- Reedy Fork Ranch
ADDITIONAL INFORMATION
Welcome to the Lenox floorplan by True Homes at Reedy Fork Ranch! Featuring almost 2600 square feet of living space with 4 bedrooms, 2.5 bathrooms, a first floor office, and an upstairs loft! A spacious open concept main level makes this home perfect for entertaining. Unlike any other, the garage has been fully insulated, and features an epoxy sealed floor perfect for a home gym, or business. New to the area? The Reedy Fork community features swimming pools, walking trails, tennis courts and more! Schedule your tour today.
$1,150,000
Address not provided Greensboro, NC 27405
ADDITIONAL INFORMATION
Amazing opportunity! 1/3 mile from I-840, Greensboro Urban Loop. Highest and best use would be rezoning to commercial/business. Surrounded by townhomes and apartments and more on the way. Popular charter high school across the street at intersection and the Craft Recreational Center is close by. Busy intersection (21,000+ VPD) with 4 income producing properties on it. Buy to hold. Rezone and have income from the rentals while you plan. Develop and be the first gas station, child care facility, or medical office you get to from I-840 towards downtown Greensboro. DO NOT WALK PROPERTY OR DISTURB TENANTS. Appt required. Includes 4 parcels 4003-4015 Yanceyville Street. Owner will not separate. See Remarks.
- Type:
- Single Family
- Sq.Ft.:
- 1,640
- Status:
- Active
- Beds:
- 3
- Lot size:
- 0.12 Acres
- Year built:
- 1994
- Baths:
- 2.00
- MLS#:
- 1154975
- Subdivision:
- Adams Farm - Crofton Springs
ADDITIONAL INFORMATION
Here is a Sought after Cul de Sac move-in ready home located in Adams Farm. It has 3 bedrooms, 2 bathrooms, with the Primary Suite located on the main level. The house has been freshly painted and well maintained. Come and Enjoy this great neighborhood with walking trails, playground & tennis courts for you to enjoy! Make your appointment today!!!
- Type:
- Single Family
- Sq.Ft.:
- 1,148
- Status:
- Active
- Beds:
- 3
- Lot size:
- 0.24 Acres
- Year built:
- 1951
- Baths:
- 1.00
- MLS#:
- 1156538
- Subdivision:
- Moore Heights
ADDITIONAL INFORMATION
Welcome to your ideal home on a peaceful dead-end street! This charming residence features three spacious bedrooms, making it perfect for first-time homebuyers looking for a place to make their own. The oversized kitchen offers ample counter space, ideal for cooking and entertaining. With fresh flooring and paint throughout, you’ll love the bright, inviting atmosphere. This property also presents a fantastic investment opportunity, with strong potential for rental income in a desirable area. Kitchen, hallway, and one bedroom do not meet the 7 foot height square footage requirements. Selling as-is. See engineering report in attachments.
- Type:
- Single Family
- Sq.Ft.:
- 3,046
- Status:
- Active
- Beds:
- 4
- Lot size:
- 0.5 Acres
- Year built:
- 1988
- Baths:
- 2.50
- MLS#:
- 1155709
- Subdivision:
- Sedgefield
ADDITIONAL INFORMATION
PRICE IMPROVEMENT!!This exquisite brick home provides the perfect blend of comfort and elegance, featuring a spacious main-level primary bedroom with a private en-suite bathroom designed for convenience and relaxation. On the second level, you'll find 3 additional spare bedrooms and a large bonus room, ideal for use as a media room, playroom, or an extra gathering space. The main level also boasts an office or second living room and a versatile flex space to meet a range of lifestyle needs. Enjoy hosting in the large formal dining room that's perfect for entertaining, and the well-appointed kitchen features ample cabinet space and a walk-in pantry for added convenience. Additional highlights include a third-floor attic for extra storage or possible expansion, a fenced-in rear yard for privacy and outdoor enjoyment, and a location conveniently close to Sedgefield Country Club. This home seamlessly combines thoughtful design, style, and a prime location.
$469,900
7 Regal Court Greensboro, NC 27410
- Type:
- Single Family
- Sq.Ft.:
- 3,281
- Status:
- Active
- Beds:
- 3
- Lot size:
- 0.2 Acres
- Year built:
- 1996
- Baths:
- 3.00
- MLS#:
- 1155836
- Subdivision:
- Westridge Valley
ADDITIONAL INFORMATION
Hurry! The Seller is going to paint the interior of this home and the Buyer can choose the color!! Every now and then a home comes on the market in an area that seldom sees a home for sale. This home is it! Conveniently located off of Hobbs Rd, this brick, transitional home features hardwood floors throughout most of the main level, spacious rooms with the Living Room, Dining Room, Open Kitchen with both a breakfast area and keeping room, and 2 half bathrooms.The primary suite is a great retreat with a deluxe ensuite bathroom, walk-in closets, and an office. The 2nd story includes a large Bonus room, & 2 bedrooms with one of them very large! There is a private screened porch for outdoor entertaining that overlooks a wooded natural area, and full 2 car garage! The HOA maintains the exterior grounds, much of the exterior home maintenance, and provides other services. The Seller is providing a one year First American Home Warranty to the Buyers at closing.
- Type:
- Land
- Sq.Ft.:
- n/a
- Status:
- Active
- Beds:
- n/a
- Lot size:
- 3.01 Acres
- Baths:
- MLS#:
- 1156248
ADDITIONAL INFORMATION
A beautiful 3 acre tract of land is ready for your dream home in the heart of Greensboro! Located in a subdivision on a dead end road. Conveniently located minutes from shopping, dining, highways, trails, and more! Currently heavily wooded. Bring your own builder!
- Type:
- Single Family
- Sq.Ft.:
- 4,237
- Status:
- Active
- Beds:
- 4
- Lot size:
- 0.56 Acres
- Year built:
- 1997
- Baths:
- 3.50
- MLS#:
- 1156252
- Subdivision:
- Lake Jeanette - Southern Shores
ADDITIONAL INFORMATION
PRICE ADJUSTMENT and $7,000 LENDER CREDIT!! Don't miss out on this amazing property! Welcome to your dream lakefront retreat! This stunning custom home offers breathtaking lake views and a thoughtfully designed floor plan. The primary suite is conveniently located on the main level, featuring a cozy sitting area with direct access to the spacious back deck. Upstairs, you'll find three additional bedrooms and a versatile bonus room connected by two Jack-and-Jill bathrooms for added convenience. The two-story living room boasts abundant natural light, creating an inviting space for gatherings. The custom kitchen is a chef's delight, complete with brand-new appliances. Two staircases provide easy access to all areas of this exceptionally maintained home. Don't miss out on this lakefront gem—schedule your showing today! ** News Release this week - Lake view properties can now have private docks extending from their buffer zone!!
- Type:
- Single Family
- Sq.Ft.:
- 1,238
- Status:
- Active
- Beds:
- 4
- Lot size:
- 0.23 Acres
- Year built:
- 1974
- Baths:
- 1.50
- MLS#:
- 1156239
- Subdivision:
- Summit Hills
ADDITIONAL INFORMATION
Nestled in a quiet cul-de-sac, this charming 4-bedroom, 1.5-bath brick ranch is move-in ready! With ample living space, this home is perfect for families or those seeking a single-level living experience. The recently updated bathrooms bring a modern touch to the home, while the vinyl plank flooring throughout adds both style and easy maintenance. The spacious kitchen features a stainless-steel refrigerator and slide in oven/range. A huge laundry/mud room adjoins the kitchen and provides additional pantry space if needed. Whether you’re looking for your next home or a smart investment opportunity, this property ticks all the boxes. OPEN HOUSE Saturday, September 21, 12:00 to 2:00 p.m., and Sunday, September 22, 2:00 to 4:00 p.m.
- Type:
- Single Family
- Sq.Ft.:
- 2,350
- Status:
- Active
- Beds:
- 3
- Lot size:
- 0.47 Acres
- Year built:
- 2017
- Baths:
- 3.00
- MLS#:
- 1156089
- Subdivision:
- Young Acres
ADDITIONAL INFORMATION
No HOA! Welcome home to this beautiful custom-built home. Move right in and organize this house to fit your family's needs. This house sits within minutes between I85 and I40. In and established neighborhood. It has a gracious entry to the living room with a cozy brick fireplace that opens into an eat in kitchen with granite counter tops. The sunroom off the kitchen is where you will spend mornings sipping coffee enjoying a book in total relaxation. Also, on the main floor is the great room, office and the primary bedroom that has a full bathroom right next to it. Upstairs you'll find two additional bedrooms, a full hallway bathroom, a flex room, and a bonus room with a full bathroom in it. This house comes with a whole house generator, a car charging station, a permanent basketball goal, deck, 1 storage building, 1 carport directly behind the house, this is a must see! Come on home!
- Type:
- Single Family
- Sq.Ft.:
- 2,001
- Status:
- Active
- Beds:
- 3
- Lot size:
- 0.66 Acres
- Year built:
- 1967
- Baths:
- 2.00
- MLS#:
- 1155624
ADDITIONAL INFORMATION
Come home and relax in this beautifully renovated one level all brick home, sitting on more than a half acre with mature trees and landscape. Spacious home with 3 beds/2baths, bonus room, office, and laundry room. Recent upgrades include: new roof, new HVAC, new kitchen, upgraded baths, bonus room, refinished wood floors, new hot water heater, freshly painted deck, new recessed lighting, new vapor barrier in crawl space, plus so much more finely tuned touches. Enjoy being close to Greensboro PTO airport, shopping, dining and more with still a feel of country living!
- Type:
- Single Family
- Sq.Ft.:
- 1,900
- Status:
- Active
- Beds:
- 4
- Lot size:
- 0.17 Acres
- Year built:
- 2024
- Baths:
- 2.00
- MLS#:
- 1156344
- Subdivision:
- Middleton
ADDITIONAL INFORMATION
The Cali floorplan is one-level living at its finest. This ranch-style home offers 4 bedrooms, 2 baths, and an open floorplan. The kitchen is highlighted by a generous center island that opens to the dining area and family room. The kitchen offers light granite countertops, 36" cabinetry, subway tile backsplash, and stainless-steel appliances making this kitchen the place to entertain. Relax under your covered patio! Quality materials and workmanship throughout, with superior attention to detail, plus a one-year builder’s and 10-year structural warranty. A D.R. Horton Smart Home is equipped with technology that includes the following: a Z-Wave programmable thermostat, a Z-Wave door lock, a Z-Wave wireless switch, a touchscreen Smart Home control panel, an automation platform from Alarm.com; a video doorbell; and an Amazon Echo Pop
- Type:
- Single Family
- Sq.Ft.:
- 1,900
- Status:
- Active
- Beds:
- 4
- Lot size:
- 0.16 Acres
- Year built:
- 2024
- Baths:
- 2.00
- MLS#:
- 1156217
- Subdivision:
- Middleton
ADDITIONAL INFORMATION
The Cali floorplan is one-level living at its finest. This ranch-style home offers 4 bedrooms, 2 baths, and an open floorplan. The kitchen is highlighted by a generous center island that opens to the dining area and family room. The kitchen offers light granite countertops, 36" cabinetry, subway tile backsplash, and stainless-steel appliances making this kitchen the place to entertain. Relax under your covered patio! Quality materials and workmanship throughout, with superior attention to detail, plus a one-year builder’s and 10-year structural warranty. A D.R. Horton Smart Home is equipped with technology that includes the following: a Z-Wave programmable thermostat, a Z-Wave door lock, a Z-Wave wireless switch, a touchscreen Smart Home control panel, an automation platform from Alarm.com; a video doorbell; and an Amazon Echo Pop
- Type:
- Single Family
- Sq.Ft.:
- 1,750
- Status:
- Active
- Beds:
- 4
- Lot size:
- 0.28 Acres
- Year built:
- 1925
- Baths:
- 2.00
- MLS#:
- 1156292
- Subdivision:
- Bessemer Highlands
ADDITIONAL INFORMATION
Discover a unique opportunity in Greensboro, NC, with this charming corner lot property offering a total of 4 bedrooms, 2 bathrooms, and over 2,273 square feet of living space. The main home features 1,750 square feet with 3 bedrooms and 1 bathroom, while the detached two-car garage includes a 523-square-foot, 1-bedroom, 1-bathroom living space above it—ideal for guests or rental income. Inside, enjoy luxury vinyl plank flooring throughout, contemporary design, sleek stainless steel appliances, and modern fixtures, all carefully selected to create a stylish and inviting atmosphere. Don't miss out on this exceptional property!
- Type:
- Land
- Sq.Ft.:
- n/a
- Status:
- Active
- Beds:
- n/a
- Lot size:
- 0.69 Acres
- Baths:
- MLS#:
- 1156305
ADDITIONAL INFORMATION
Cul-de-sac lot in Scotts Grant. Come build your home in one of the last lots left in Scotts Grant. The kids in Scotts Grant walk to Northern Middle and High School. Neighborhood playground, covered cookout area and outdoor fireplace. Agent is owner
$230,000
834 Ross Avenue Greensboro, NC 27406
- Type:
- Single Family
- Sq.Ft.:
- 1,416
- Status:
- Active
- Beds:
- 3
- Lot size:
- 0.28 Acres
- Year built:
- 1953
- Baths:
- 1.50
- MLS#:
- 1156223
ADDITIONAL INFORMATION
Motivated Seller!!! This property is being sold with an additional lot at 1400 Bennett Street (PIN# 7874-00-2305) with Storage Building! Welcome to this charming Ranch-Style Home with NO HOA, numerous upgrades and added features! Perfectly designed for comfort and convenience, this home offers: Upgraded flooring and modern light fixtures throughout. Ceiling fans in every room for improved air circulation. The Dining Room opens to a covered back porch through sliding doors, offering great outdoor entertainment space. 2022 upgrades include Hot water heater, HVAC system and ductwork, Electrical panel box, and Plumbing throughout. 2024 Termite bond included for added protection. Spacious circle driveway and Concrete basketball goal. Ample natural sunlight throughout the home, creating a bright and welcoming atmosphere. Don’t miss out on this upgraded ranch home....It's ready for its NEW OWNERS!
- Type:
- Single Family
- Sq.Ft.:
- 4,496
- Status:
- Active
- Beds:
- 4
- Lot size:
- 0.5 Acres
- Year built:
- 1993
- Baths:
- 4.50
- MLS#:
- 1155778
- Subdivision:
- Weston At Friendly Acres
ADDITIONAL INFORMATION
HUGE PRICE ADJUSTMENT! Priced so you can customize your new home in Weston Woods/Friendly Acres S/D. Enter the grand two-story foyer & discover a living room designed for hosting, adjacent to the elegant dining room. The kitchen features a spacious island w/ prep sink, Sub-zero fridge, new Bosch dishwasher, new Wolf gas cooktop, Wolf built-in microwave & wall oven, and charming breakfast nook w/ built-in desk. The inviting den includes gas log fireplace, built-ins, and vaulted ceiling, leading to a serene sunroom ideal for enjoying the natural surroundings. Main level offers a large primary suite with a sitting area, fresh carpeting, & an opulent bathroom boasting a vast WIC, dual vanities, standalone shower, & jetted tub. The second-floor hosts 3 bedrooms & 3 full bathrooms. A separate staircase ascends to a third-level bonus room, perfect as a home theater or game room. Gardening enthusiasts will appreciate the backyard, and the property is completed by a side-entry three-car garage.
- Type:
- Land
- Sq.Ft.:
- n/a
- Status:
- Active
- Beds:
- n/a
- Lot size:
- 0.74 Acres
- Baths:
- MLS#:
- 1156073
- Subdivision:
- Scotts Grant
ADDITIONAL INFORMATION
Cleared Cul-de-sac Building Lot in Scotts Grant neighborhood. Great playground and covered picnic area for the neighbors to enjoy. Use a builder from our approved builder team to create your perfect home. Lot backs up to a wooded area creating your private back yard. Kids walk to Northern Middle and High Schools through neighborhood trails.Agent is owner
Andrea Conner, License #298336, Xome Inc., License #C24582, [email protected], 844-400-9663, 750 State Highway 121 Bypass, Suite 100, Lewisville, TX 75067

Information is deemed reliable but is not guaranteed. The data relating to real estate for sale on this web site comes in part from the Internet Data Exchange (IDX) Program of the Triad MLS, Inc. of High Point, NC. Real estate listings held by brokerage firms other than Xome Inc. are marked with the Internet Data Exchange logo or the Internet Data Exchange (IDX) thumbnail logo (the TRIAD MLS logo) and detailed information about them includes the name of the listing brokers. Sale data is for informational purposes only and is not an indication of a market analysis or appraisal. Copyright © 2024 TRIADMLS. All rights reserved.
Greensboro Real Estate
The median home value in Greensboro, NC is $295,000. This is higher than the county median home value of $227,400. The national median home value is $338,100. The average price of homes sold in Greensboro, NC is $295,000. Approximately 45.04% of Greensboro homes are owned, compared to 44.85% rented, while 10.11% are vacant. Greensboro real estate listings include condos, townhomes, and single family homes for sale. Commercial properties are also available. If you see a property you’re interested in, contact a Greensboro real estate agent to arrange a tour today!
Greensboro, North Carolina has a population of 295,483. Greensboro is less family-centric than the surrounding county with 26.44% of the households containing married families with children. The county average for households married with children is 28.22%.
The median household income in Greensboro, North Carolina is $51,667. The median household income for the surrounding county is $58,646 compared to the national median of $69,021. The median age of people living in Greensboro is 34.5 years.
Greensboro Weather
The average high temperature in July is 88.7 degrees, with an average low temperature in January of 29.6 degrees. The average rainfall is approximately 44.5 inches per year, with 4.9 inches of snow per year.

