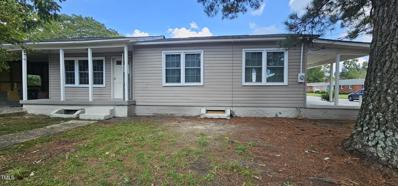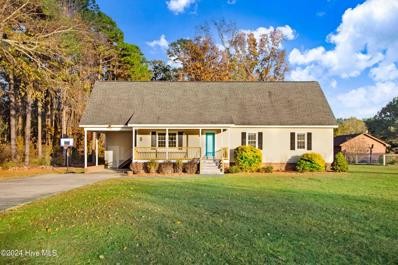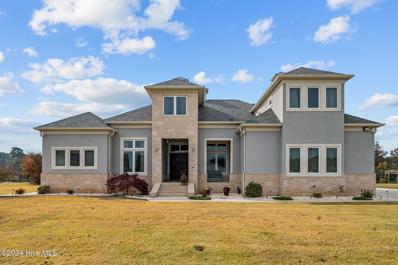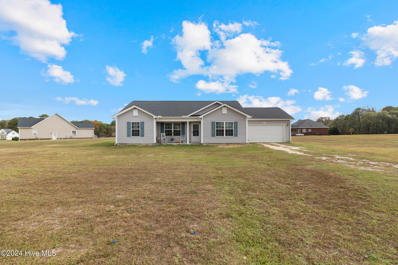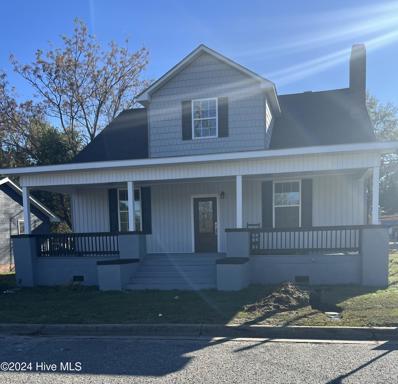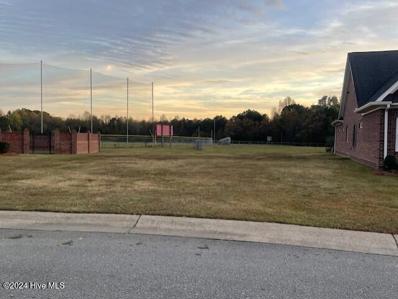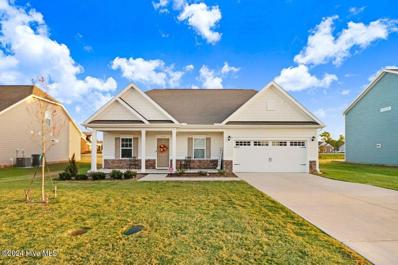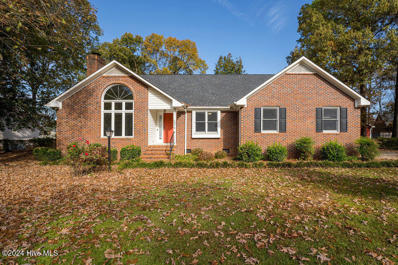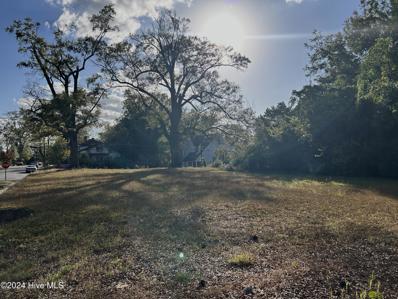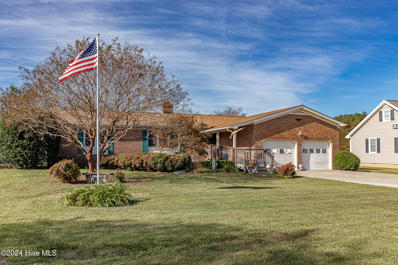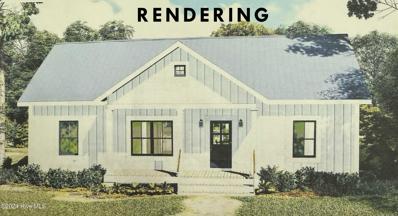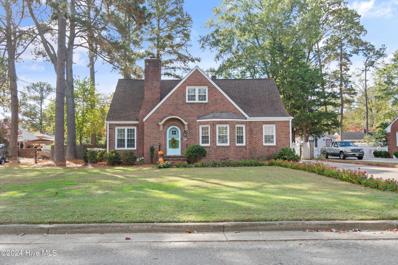Goldsboro NC Homes for Rent
- Type:
- Single Family
- Sq.Ft.:
- 1,326
- Status:
- Active
- Beds:
- 3
- Lot size:
- 1.16 Acres
- Year built:
- 1956
- Baths:
- 1.00
- MLS#:
- 100478853
ADDITIONAL INFORMATION
This charming all-brick ranch home offers a perfect blend of comfort and versatility, ideal for both entertaining and income-generating opportunities. Nestled on a spacious 1.16-acre lot, this home features a brand-new saltwater pool with a custom deck, perfect for outdoor gatherings. Whole house generator. Fenced Yard. A large attached 2-car carport adds convenience, while a detached 2-car garage with a 17x15 room, complete with new floors and fresh paint, is currently used as an office but could easily be converted into an in-law suite or rental unit.For RV enthusiasts, the property is equipped with a full RV hookup, including a drive-through gate, gravel pad, 50amp service, and septic hookup, making it a prime location for renting camper lots in a popular area. The home also boasts a new back deck and a roof installed in 2018, with a newer HVAC system (2019) for added peace of mind.Inside, the home features a kitchen with a new sink and faucet, and appliances will convey. Tank-less Hot water heater. New lighting fixtures throughout enhance the modern feel, while a custom feature wall in the living area adds character. The extra-large laundry room offers potential to be converted into a second bath. Beautifully refinished hardwood floors and a heated 180-square-foot sunroom make this home a plant lover's dream.With 3 bedrooms and 1 bath, this home is conveniently located close to SJAFB and shopping, offering both privacy and easy access to all your needs.
- Type:
- Single Family
- Sq.Ft.:
- 2,540
- Status:
- Active
- Beds:
- 3
- Lot size:
- 0.57 Acres
- Baths:
- 2.00
- MLS#:
- 100478818
- Subdivision:
- Meares Bluff
ADDITIONAL INFORMATION
Stunning new construction in Meares Bluff!!! Home features 2,540 square feet of living space. 3 bedrooms, 2 bathrooms + large bonus room. LVP in main living room, kitchen, dining and LVP in bathrooms + utility. Formal dining with wainscot paneling. Kitchen with nice custom cabinetry, tile backsplash and granite counters. Covered, screened porch out back. Large 0.56 acre lot. Great school district! Just outside of city limits. One of the most desirable neighborhoods in the county! Come see this gem today.
- Type:
- Single Family
- Sq.Ft.:
- 1,008
- Status:
- Active
- Beds:
- 3
- Lot size:
- 0.16 Acres
- Year built:
- 1961
- Baths:
- 1.00
- MLS#:
- 100478881
- Subdivision:
- Not In Subdivision
ADDITIONAL INFORMATION
Beautifully Renovated 3-Bedroom Brick Ranch in Prime Location! Discover this stunning 3-bedroom 2-bath brick ranch, perfectly situated in the heart of town-just moments from top restaurants and shopping destinations. This home has been thoughtfully updated, offering modern convivences and timeless charm. This home truly offers incredible value and is move-in-ready. Don't miss your chance-schedule a showing today before it's gone!
- Type:
- Single Family
- Sq.Ft.:
- 1,548
- Status:
- Active
- Beds:
- 3
- Lot size:
- 0.67 Acres
- Year built:
- 1983
- Baths:
- 2.00
- MLS#:
- 100478872
- Subdivision:
- Fox Terrace
ADDITIONAL INFORMATION
Step into this exceptional mid-century modern home, where timeless design meets contemporary comfort. Featuring three spacious bedrooms and two full bathrooms, this home showcases soaring ceilings, sun-drenched living spaces, and a thoughtfully crafted layout. Perfect for lovers of mid-century architecture, it has been well maintained and is ready to impress. Nestled on over half an acre, the property boasts a striking exterior, a two-car garage, and a charming sunroom--ideal for soaking up natural light year-round. This one-of-a-kind property offers a rare blend of style, space, and serenity.
- Type:
- Single Family
- Sq.Ft.:
- 2,415
- Status:
- Active
- Beds:
- 4
- Lot size:
- 0.78 Acres
- Year built:
- 1996
- Baths:
- 2.00
- MLS#:
- 4203928
ADDITIONAL INFORMATION
- Type:
- Single Family
- Sq.Ft.:
- 1,949
- Status:
- Active
- Beds:
- 3
- Year built:
- 1978
- Baths:
- 2.00
- MLS#:
- 10065498
- Subdivision:
- Riverbend
ADDITIONAL INFORMATION
Fantastic one level solid brick home in the Riverbend subdivision. Updated kitchen and baths. Spacious backyard with a single car garage and workshop. Welcome home...
$274,900
113 Avalor Drive Goldsboro, NC 27530
- Type:
- Single Family
- Sq.Ft.:
- 1,540
- Status:
- Active
- Beds:
- 3
- Lot size:
- 0.46 Acres
- Year built:
- 2020
- Baths:
- 2.00
- MLS#:
- 10065404
- Subdivision:
- Cypress Ridge
ADDITIONAL INFORMATION
A 3-bedroom, 2-bathroom house in Goldsboro, North Carolina can be a welcoming and spacious home with a private and convenient location. A home built in 2020 with a 2 car garage and welcoming layout that's ideal for both entertaining and relaxing in 1,540 square feet in acozy neighborhood. Won't last long!
Open House:
Saturday, 12/28 12:00-2:00PM
- Type:
- Townhouse
- Sq.Ft.:
- 1,658
- Status:
- Active
- Beds:
- 4
- Lot size:
- 0.06 Acres
- Year built:
- 2024
- Baths:
- 3.00
- MLS#:
- 10064977
- Subdivision:
- Seymour Village
ADDITIONAL INFORMATION
The Pattison Townhome Introducing the Pattison, a stylish two-story townhome nestled in our Seymour Village community in Goldsboro, North Carolina. With its modern curb appeal and striking facade, the Pattison is designed to impress. This townhome features a convenient 2-car garage, adding both functionality and flair, making it one of our most popular floorplans. Inside, you'll find 1,658 square feet of comfortable living space, including 4 bedrooms and 2.5 baths. The first floor boasts an open-concept design that seamlessly connects the kitchen, living, and dining areas, creating an ideal environment for daily living and entertaining. The kitchen is equipped with shaker-style cabinets, quartz countertops, and stainless-steel appliances. The spacious island serves as a perfect spot for meal prep, cooking, and socializing. Nearby, the living and dining areas keep you engaged with family and friends, while a back patio offers a relaxing outdoor space. On the second floor, discover versatile rooms that can serve as additional bedrooms, home offices, or bonus spaces. Each bedroom features cozy carpeted floors and ample closet space. A conveniently located laundry area in the hallway simplifies chores. The primary bedroom includes a private bathroom with a 5' walk-in shower, a double-bowl vanity with quartz countertops, and a generous walk-in closet. This beautiful townhome community is ideally situated near Seymour Johnson Air Force Base and just minutes from highway access, making it easy to explore all that central and eastern North Carolina has to offer.
- Type:
- Townhouse
- Sq.Ft.:
- 1,658
- Status:
- Active
- Beds:
- 4
- Lot size:
- 0.06 Acres
- Year built:
- 2024
- Baths:
- 3.00
- MLS#:
- 10064838
- Subdivision:
- Seymour Village
ADDITIONAL INFORMATION
The Pattison Townhome Introducing the Pattison, a stylish two-story townhome nestled in our Seymour Village community in Goldsboro, North Carolina. With its modern curb appeal and striking facade, the Pattison is designed to impress. This townhome features a convenient 2-car garage, adding both functionality and flair, making it one of our most popular floorplans. Inside, you'll find 1,658 square feet of comfortable living space, including 4 bedrooms and 2.5 baths. The first floor boasts an open-concept design that seamlessly connects the kitchen, living, and dining areas, creating an ideal environment for daily living and entertaining. The kitchen is equipped with shaker-style cabinets, quartz countertops, and stainless-steel appliances. The spacious island serves as a perfect spot for meal prep, cooking, and socializing. Nearby, the living and dining areas keep you engaged with family and friends, while a back patio offers a relaxing outdoor space. On the second floor, discover versatile rooms that can serve as additional bedrooms, home offices, or bonus spaces. Each bedroom features cozy carpeted floors and ample closet space. A conveniently located laundry area in the hallway simplifies chores. The primary bedroom includes a private bathroom with a 5' walk-in shower, a double-bowl vanity with quartz countertops, and a generous walk-in closet. This beautiful townhome community is ideally situated near Seymour Johnson Air Force Base and just minutes from highway access, making it easy to explore all that central and eastern North Carolina has to offer.
- Type:
- Single Family
- Sq.Ft.:
- 888
- Status:
- Active
- Beds:
- 2
- Lot size:
- 0.11 Acres
- Year built:
- 1962
- Baths:
- 1.00
- MLS#:
- 10064797
- Subdivision:
- Not In A Subdivision
ADDITIONAL INFORMATION
Attention investors and home buyers! This fantastic opportunity offers incredible potential as a profitable investment property. This charming home features New LVP and Tile flooring, New Windows & New siding. There is no power or other utilities and will remain off. Seller has never lived in the home so there is limited information available.
$319,900
106 AMELIA Court Goldsboro, NC 27530
- Type:
- Single Family
- Sq.Ft.:
- 2,417
- Status:
- Active
- Beds:
- 3
- Lot size:
- 0.72 Acres
- Year built:
- 1990
- Baths:
- 3.00
- MLS#:
- 100477409
- Subdivision:
- Hooks Meadows
ADDITIONAL INFORMATION
Welcome to this spacious and moderately updated 3-bedroom, 3-bathroom home, offering just under 2,500 square feet of living space. The open and easy-to-navigate floor plan is perfect for a growing family, providing both comfort and functionality.Enjoy your morning coffee or unwind in the evenings on the charming rocking chair front porch, which overlooks the quiet, private cul-de-sac where the home is located. The large lot offers plenty of room for outdoor activities and future expansion, adding even more value to this already inviting property.Inside, you'll find a versatile bonus room that could serve as an office, playroom, or even a home theater, providing ample space for your family's needs. The home also includes a carport, as well as a spacious 30' x 40' detached garage with two doors--ideal for additional storage or workspace.Situated in a peaceful cul-de-sac, this home offers both privacy and convenience, with endless potential to customize and make it your own. Don't miss out on the opportunity to own this beautiful home in a prime location! Seller is Offering a 5k use as you choose incentive with acceptable offer.
$1,350,000
105 PALMER Place Goldsboro, NC 27530
- Type:
- Single Family
- Sq.Ft.:
- 7,187
- Status:
- Active
- Beds:
- 4
- Lot size:
- 1.31 Acres
- Year built:
- 2018
- Baths:
- 5.00
- MLS#:
- 100477326
- Subdivision:
- Lane Tree Golf Club
ADDITIONAL INFORMATION
Beautiful one of a kind home in Lane Tree Golf Club subdivision. This home has it all! Located in a cul de sac for privacy and minimum traffic. This home invites you in from the moment you pull up, with beautiful and well maintained front lawn and landscaping tastefully highlighting this gorgeous home. As you pull in the driveway it opens up for additional parking outside of the 3 car garage. As soon as you open the huge custom front door you can see the craftsmanship, design, and quality of materials used in this thoughtfully crafted home. Stepping into the foyer you are greeted with a stunning chandelier, and gorgeous marble floors providing a grand entrance. Down stairs you will also find a huge chefs kitchen with custom cabinets and ample counter space, finished with stainless steel appliances. The huge master suite is a must see with his and hers walk in closets with custom built ins and a gorgeous master bath showcasing beautiful tile work, huge walk in shower. There are an additional 2 beds with baths, a living and family room, and a sun room! Upstairs you will find a huge bonus area for entertaining, a fourth bedroom with walk in closet and bath, and you own personal movie theater with 8 recliners. You will also find walk in storage upstairs for easy access to seasonal decor. Stepping out on the back patio that leads to your very own paradise with a saltwater pool, outdoor kitchen, pool house, and last but certainly not least it all overlooks a view of the lake providing a little over 500 feet of lake frontage. This immaculate home located in Goldsboro is just a short drive from Raleigh, Greenville, Wilson and other surrounding areas making getting to work, retail, and restaurants convenient and easy. Call and schedule your showing of this beautiful, lake front, golf course property today!
- Type:
- Single Family
- Sq.Ft.:
- 1,488
- Status:
- Active
- Beds:
- 3
- Lot size:
- 1.16 Acres
- Year built:
- 2023
- Baths:
- 2.00
- MLS#:
- 100476774
- Subdivision:
- Crestwood
ADDITIONAL INFORMATION
Welcome to 608 Foxwood Drive, where comfort and charm meet in a desirable community. This 3-bedroom, 2-bathroom home sits on a picturesque 1-acre lot, offering the perfect combination of privacy and convenience.Inside, a welcoming layout provides ample space for both relaxation and entertaining. The living area is filled with natural light, creating a warm and inviting atmosphere. The kitchen features abundant cabinetry and a practical design, making it the heart of the home.A highlight of this property is the finished sunroom--an ideal spot for enjoying morning coffee, reading, or entertaining while taking in the beauty of the surrounding landscape. This versatile space extends your living area and enhances the home's functionality.The primary suite offers a peaceful retreat with an ensuite bathroom. Two additional bedrooms and a second full bathroom provide plenty of room for family, guests, or a home office.Outside, the expansive 1-acre lot offers endless possibilities for outdoor living, from gardening to hosting gatherings or simply enjoying the serene environment.Situated in a sought-after community, this home is conveniently close to schools, shopping, and local amenities while providing the peace of country living.Schedule your private tour of 608 Foxwood Drive today and experience all this exceptional property has to offer!
Open House:
Saturday, 12/28 10:00-12:00PM
- Type:
- Single Family
- Sq.Ft.:
- 1,521
- Status:
- Active
- Beds:
- 3
- Lot size:
- 0.35 Acres
- Year built:
- 2010
- Baths:
- 3.00
- MLS#:
- 100477151
- Subdivision:
- Cambridge Farms
ADDITIONAL INFORMATION
Located in the established Cambridge Farms community this home is looking for its new memory makers. Downstairs you have your formal dining room a generous sized kitchen and family room. Also you will find a 1/2 bath. upstairs you have a split plan with your Master Bedroom with an on suite bathroom located on the left. This floor has an additional full bath and 2 additional bedrooms. the back yard is fenced and comes equipped with a deck for all your outdoor entertaining. Come take a look.
- Type:
- Single Family
- Sq.Ft.:
- 2,400
- Status:
- Active
- Beds:
- 5
- Lot size:
- 0.14 Acres
- Year built:
- 1919
- Baths:
- 3.00
- MLS#:
- 100476513
ADDITIONAL INFORMATION
This beauty is a lot of house for the price!!! New single-family 5-bedroom; 3 full baths has been renovated from the inside out. Home features New Flooring, Tile, Granite, Cabinets, Plumbing, Roof and HVAC. In addition to its full-size laundry room, it also delivers 2 fire-places for you to add additional warmth and charm for the upcoming winter months.
- Type:
- Land
- Sq.Ft.:
- n/a
- Status:
- Active
- Beds:
- n/a
- Lot size:
- 0.18 Acres
- Baths:
- MLS#:
- 100476553
- Subdivision:
- Garden Walk
ADDITIONAL INFORMATION
Come see this great location to build your home. Conventially located close to medical offices, hospital, and shopping.
$378,900
118 MASTERS Way Goldsboro, NC 27530
- Type:
- Single Family
- Sq.Ft.:
- 2,647
- Status:
- Active
- Beds:
- 3
- Lot size:
- 0.32 Acres
- Year built:
- 2023
- Baths:
- 3.00
- MLS#:
- 100476485
- Subdivision:
- Lane Tree Golf Club
ADDITIONAL INFORMATION
Welcome to this beautiful 3-bedroom, 2.5 Bathroom home at Lane Tree Golf Course Community. Master Bedroom downstairs with 2 bedrooms upstairs and a 17x21 Loft upstairs. Kitchen has granite countertops and a large breakfast nook , nice size familyroom. As you enter the foyer nice size living room and a study/office. The back patio is perfect for grilling and outdoor activities-overlooking a pond in the backyard.
- Type:
- Single Family
- Sq.Ft.:
- 2,430
- Status:
- Active
- Beds:
- 4
- Lot size:
- 0.45 Acres
- Year built:
- 1993
- Baths:
- 3.00
- MLS#:
- 100475996
- Subdivision:
- Whispering Woods
ADDITIONAL INFORMATION
Charming and meticulously maintained home in Goldsboro! This inviting property offers 3 bedrooms and 2 full bathrooms on the main level, featuring a spacious living room with a cozy gas fireplace. The large eat-in kitchen boasts ample cabinet and countertop space, perfect for your next gathering. Upstairs, you'll find an additional guest bedroom, full bathroom, a study, and walk-in attic storage. (Note: upstairs addition is unpermitted). Enjoy outdoor relaxation on the spacious screened porch. Additional highlights include a two-car attached garage, whole-house water filtration system, and two storage buildings out back. Don't miss this gem!
- Type:
- Land
- Sq.Ft.:
- n/a
- Status:
- Active
- Beds:
- n/a
- Lot size:
- 0.25 Acres
- Baths:
- MLS#:
- 100475627
- Subdivision:
- Not In Subdivision
ADDITIONAL INFORMATION
Discover the perfect canvas for your dream home on this beautiful 0.25-acre lot, ideally located within the city limits of Goldsboro, NC! This clear, build-ready property offers an excellent opportunity to design and construct your ideal home. Enjoy proximity to local amenities, schools, and parks while having the freedom to build exactly what you envision. Don't miss this rare chance to secure a city lot with endless potential!
- Type:
- Single Family
- Sq.Ft.:
- 1,280
- Status:
- Active
- Beds:
- 3
- Lot size:
- 0.46 Acres
- Year built:
- 1998
- Baths:
- 2.00
- MLS#:
- 10062989
- Subdivision:
- Bryan Pond Estates
ADDITIONAL INFORMATION
This charming 3-bedroom, all brick, Ranch home offers the perfect blend of function, comfort, and outdoor serenity. The inviting front porch welcomes you inside where you'll find laminate flooring throughout, creating a seamless flow. Boasting a vaulted ceiling and a gas log fireplace, the Family Room is spacious in size and opens to the Dining Room for effortless entertaining. Complete with white cabinetry, SS appliances, a double sink, and a window overlooking the backyard, the light and bright Kitchen provides ample counter space and convenient access to the Laundry Room. The Primary Bedroom features an ensuite bath with a tub/shower combo and a WIC. Two additional bedrooms and a second full bath have ample space for siblings and guests alike. Enjoy the flat, open backyard space with peach trees and a driveway leading to a versatile detached storage building with a two-car garage door, perfect for extra storage or hobby space.
- Type:
- Single Family
- Sq.Ft.:
- 1,151
- Status:
- Active
- Beds:
- 3
- Lot size:
- 0.45 Acres
- Year built:
- 1957
- Baths:
- 2.00
- MLS#:
- 100475407
- Subdivision:
- N/A
ADDITIONAL INFORMATION
Well kept ranch in Rosewood! This 1,151 square foot home features 3 bedrooms, 1 full bathroom and a COMPLETELY SEPARATE 600+ sq. ft. detached LOFT APARTMENT with full bathroom! Large covered porch on rear of home, nice backyard with nice ornate landscaping. Roof installed 2022. Updates in 2023 include: new flooring throughout, freshly painted, bathroom remodeled. Vapor barrier in crawlspace. Income potential or extended living space in the detached apartment. Come see this competitively priced home in the Rosewood community while it lasts!
- Type:
- Single Family
- Sq.Ft.:
- 2,247
- Status:
- Active
- Beds:
- 3
- Lot size:
- 0.47 Acres
- Year built:
- 1990
- Baths:
- 2.00
- MLS#:
- 100475471
- Subdivision:
- Peele Acres #4
ADDITIONAL INFORMATION
This beautiful home has everything you need!! Three large bedrooms, 2 baths, a formal living room, large eat in kitchen, and an enormous den on the back of the home. Also, a screened in porch for your enjoyment!! Move in ready with newer Anderson windows, gas pak, full house generator and water purifier. The yard is fenced in with two wired outbuildings. The home is serviced with NC Natural Gas! Don't miss this one!!!
- Type:
- Single Family
- Sq.Ft.:
- 1,311
- Status:
- Active
- Beds:
- 3
- Lot size:
- 0.25 Acres
- Year built:
- 2024
- Baths:
- 2.00
- MLS#:
- 100475177
- Subdivision:
- N/A
ADDITIONAL INFORMATION
New construction in city limits of Goldsboro! Rare opportunity to live in town in a brand new home. This 1,311 sq. ft. home built on slab has 3 bedrooms & 2 full bathrooms. All black fixtures throughout, kitchen with granite tops, laminate flooring. Master bath with tiled shower. Concrete patio out back. Front porch gable remains open with wood columns. Nice home top to bottom!
- Type:
- Single Family
- Sq.Ft.:
- 2,429
- Status:
- Active
- Beds:
- 4
- Lot size:
- 0.29 Acres
- Year built:
- 1951
- Baths:
- 2.00
- MLS#:
- 100474873
- Subdivision:
- Woodford
ADDITIONAL INFORMATION
Nice 2 story brick home in central Goldsboro! This 2,429 square foot home underwent a big remodel in 2019. Nice hardwood floors throughout the home. 4 bedrooms, 2 full bathrooms (1 down, 3 up). Spacious den area, formal dining room + another sit in living room. Kitchen with granite counters, small dining nook, stainless steel appliances and gas stove. Nice detached garage wired recently wrapped in vinyl. Home has such a classic mid century feel to it with a heavy dose of modern! Come see this gem today!
- Type:
- Single Family
- Sq.Ft.:
- 1,200
- Status:
- Active
- Beds:
- 3
- Lot size:
- 0.13 Acres
- Year built:
- 1925
- Baths:
- 2.00
- MLS#:
- 100474807
- Subdivision:
- Brogden Village
ADDITIONAL INFORMATION
This charming home in the heart of Goldsboro offers a spacious 3-bedroom, 2-bath layout, featuring a cozy living area, functional kitchen, and a large backyard for outdoor gatherings. Located conveniently near parks, schools, and local amenities, it's suitable for a comfortable living in a lively community. With a little updating, this property has excellent potential for investors, fixers, or flippers looking to add value.

Andrea Conner, License #298336, Xome Inc., License #C24582, [email protected], 844-400-9663, 750 State Highway 121 Bypass, Suite 100, Lewisville, TX 75067

Data is obtained from various sources, including the Internet Data Exchange program of Canopy MLS, Inc. and the MLS Grid and may not have been verified. Brokers make an effort to deliver accurate information, but buyers should independently verify any information on which they will rely in a transaction. All properties are subject to prior sale, change or withdrawal. The listing broker, Canopy MLS Inc., MLS Grid, and Xome Inc. shall not be responsible for any typographical errors, misinformation, or misprints, and they shall be held totally harmless from any damages arising from reliance upon this data. Data provided is exclusively for consumers’ personal, non-commercial use and may not be used for any purpose other than to identify prospective properties they may be interested in purchasing. Supplied Open House Information is subject to change without notice. All information should be independently reviewed and verified for accuracy. Properties may or may not be listed by the office/agent presenting the information and may be listed or sold by various participants in the MLS. Copyright 2024 Canopy MLS, Inc. All rights reserved. The Digital Millennium Copyright Act of 1998, 17 U.S.C. § 512 (the “DMCA”) provides recourse for copyright owners who believe that material appearing on the Internet infringes their rights under U.S. copyright law. If you believe in good faith that any content or material made available in connection with this website or services infringes your copyright, you (or your agent) may send a notice requesting that the content or material be removed, or access to it blocked. Notices must be sent in writing by email to [email protected].

Information Not Guaranteed. Listings marked with an icon are provided courtesy of the Triangle MLS, Inc. of North Carolina, Internet Data Exchange Database. The information being provided is for consumers’ personal, non-commercial use and may not be used for any purpose other than to identify prospective properties consumers may be interested in purchasing or selling. Closed (sold) listings may have been listed and/or sold by a real estate firm other than the firm(s) featured on this website. Closed data is not available until the sale of the property is recorded in the MLS. Home sale data is not an appraisal, CMA, competitive or comparative market analysis, or home valuation of any property. Copyright 2024 Triangle MLS, Inc. of North Carolina. All rights reserved.
Goldsboro Real Estate
The median home value in Goldsboro, NC is $173,200. This is higher than the county median home value of $146,600. The national median home value is $338,100. The average price of homes sold in Goldsboro, NC is $173,200. Approximately 35.48% of Goldsboro homes are owned, compared to 51.67% rented, while 12.85% are vacant. Goldsboro real estate listings include condos, townhomes, and single family homes for sale. Commercial properties are also available. If you see a property you’re interested in, contact a Goldsboro real estate agent to arrange a tour today!
Goldsboro, North Carolina 27530 has a population of 33,214. Goldsboro 27530 is more family-centric than the surrounding county with 26.86% of the households containing married families with children. The county average for households married with children is 26.74%.
The median household income in Goldsboro, North Carolina 27530 is $39,562. The median household income for the surrounding county is $49,488 compared to the national median of $69,021. The median age of people living in Goldsboro 27530 is 36.4 years.
Goldsboro Weather
The average high temperature in July is 90.1 degrees, with an average low temperature in January of 32.1 degrees. The average rainfall is approximately 48.1 inches per year, with 2.7 inches of snow per year.









