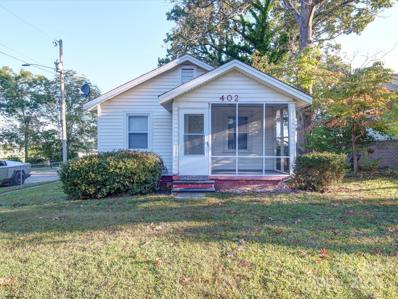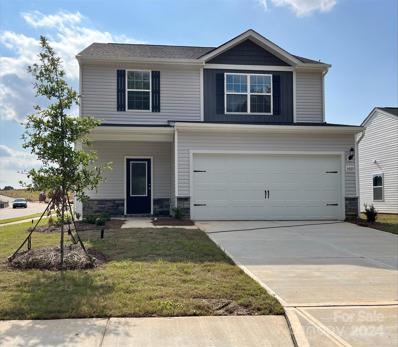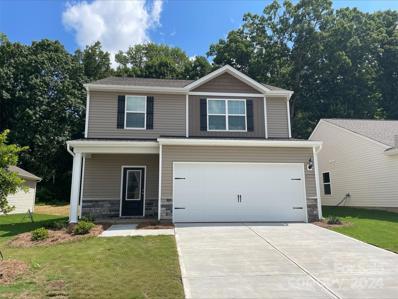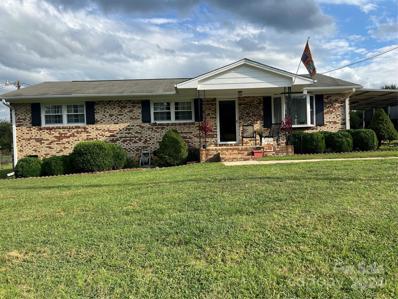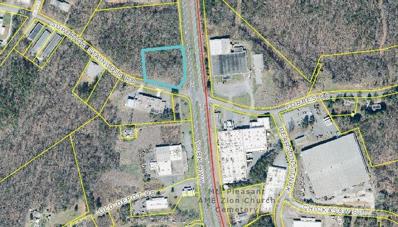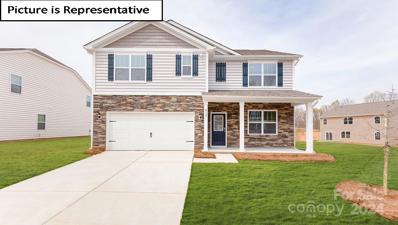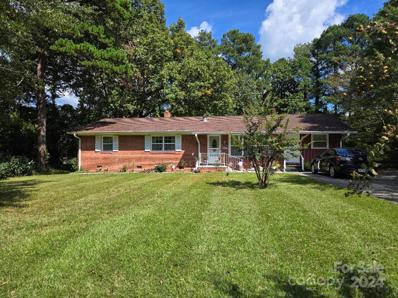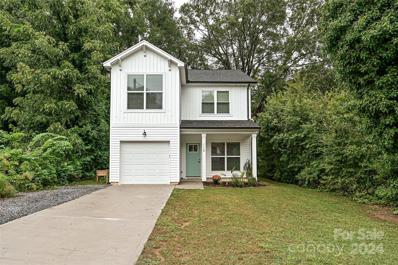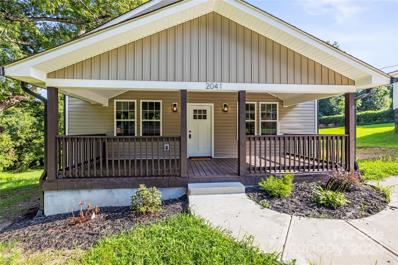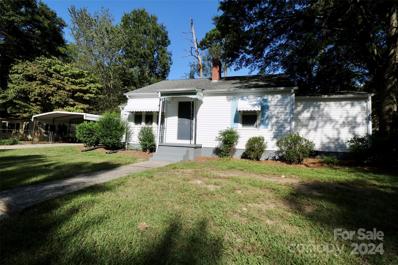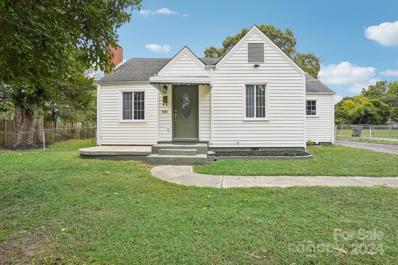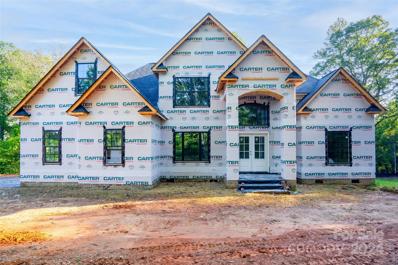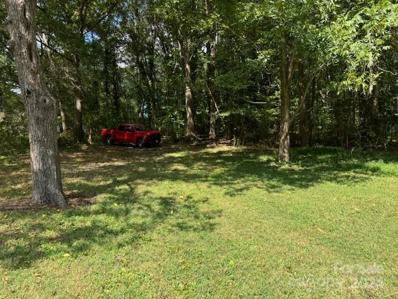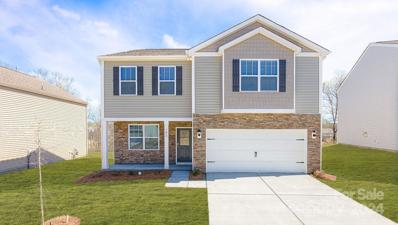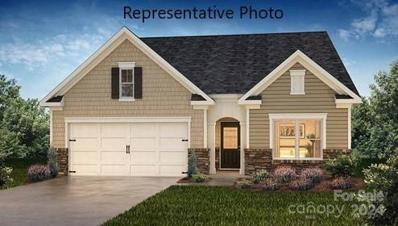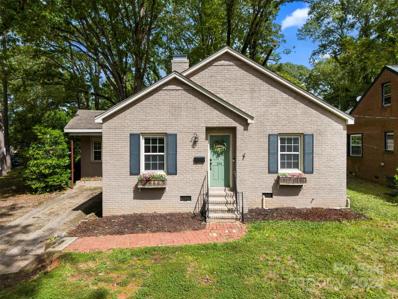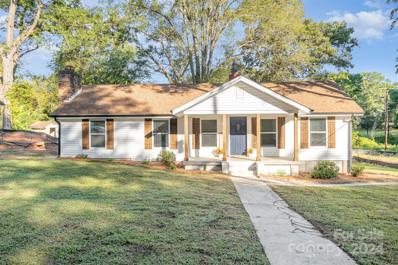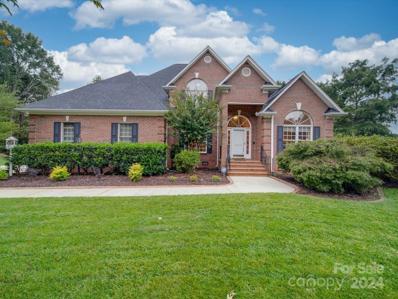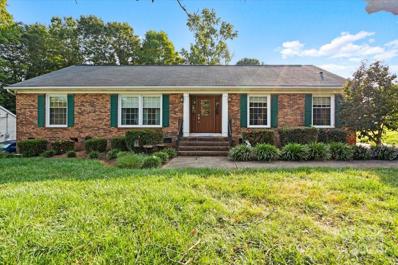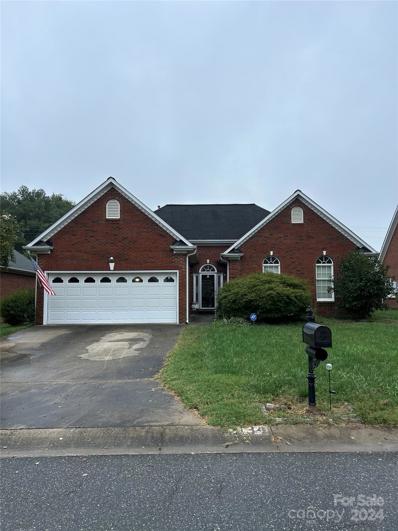Gastonia NC Homes for Rent
- Type:
- Single Family
- Sq.Ft.:
- 582
- Status:
- Active
- Beds:
- 2
- Lot size:
- 0.14 Acres
- Year built:
- 1939
- Baths:
- 1.00
- MLS#:
- 4186124
ADDITIONAL INFORMATION
Welcome home to this cute 2 bedroom 1 bath home located close to downtown Gastonia and all it amenities. Enjoy the updates of a freshly painted interior, new flooring and a new electric stove, hood vent and refrigerator, as well as a newly installed bath w/shower. Sit on the screened front porch and enjoy the evening breeze. Lot is fenced with some shade trees and situated at the end of a dead end street. Exterior of home has also been recently pressure washed. Don’t miss this little gem. It won’t last long. Note: Sq.Ftg HLA is listed at 582 sq. ft. and unheated at 231sq. ft. due to 7ft ceiling height rule. The other portion is heated and cooled i.e. laundry area, bathroom and multi-purpose room, totaling 814 sq. ft. see layout in attachments for further illustration. ** Seller to provide Buyer with a One Year Home Warranty at closing.
- Type:
- Single Family
- Sq.Ft.:
- 1,800
- Status:
- Active
- Beds:
- 4
- Lot size:
- 0.19 Acres
- Year built:
- 2024
- Baths:
- 3.00
- MLS#:
- 4185983
- Subdivision:
- Stagecoach Station
ADDITIONAL INFORMATION
Embrace an exceptional lifestyle in this stunning 4-bedroom home. The open layout effortlessly links the expansive kitchen to the dining and living areas, making it ideal for both relaxation and entertaining. The chef’s kitchen is equipped with sleek stainless steel appliances, elegant granite countertops, 36” upper cabinets with brushed nickel hardware, and a spacious island. On the second floor, retreat to the bright main bedroom, complete with a luxurious private bath. The spa-like main bath features a generous vanity, ample storage, and a roomy walk-in closet. Plus, this home is situated on an oversized lot! By obtaining financing through our preferred lender take advantage of seller concessions, including Builder Paid Closing Costs and Interest Rate Buydowns. Plus take advantage of our $0 Down Bond Programs.
- Type:
- Single Family
- Sq.Ft.:
- 1,800
- Status:
- Active
- Beds:
- 4
- Lot size:
- 0.16 Acres
- Year built:
- 2024
- Baths:
- 3.00
- MLS#:
- 4185976
- Subdivision:
- Stagecoach Station
ADDITIONAL INFORMATION
Experience an extraordinary lifestyle in this beautiful 4-bedroom home. The open layout seamlessly connects the spacious kitchen to the dining and living areas, perfect for relaxation and entertaining. The chef’s kitchen features modern stainless steel appliances, elegant granite countertops, 36” upper cabinets with brushed nickel hardware, and a large island. Retreat to the bright main bedroom on the second floor, which includes a luxurious private bath. Indulge in the spa-like main bath, offering a generous vanity, plenty of storage, and a roomy walk-in closet. By obtaining financing through our preferred lender take advantage of seller concessions, including Builder Paid Closing Costs and Interest Rate Buydowns. Plus take advantage of our $0 Down Bond Programs.
$264,445
425 Red Tip Lane Gastonia, NC 28052
- Type:
- Single Family
- Sq.Ft.:
- 1,190
- Status:
- Active
- Beds:
- 3
- Lot size:
- 1.49 Acres
- Year built:
- 2024
- Baths:
- 2.00
- MLS#:
- 4185093
- Subdivision:
- Amber Creste
ADDITIONAL INFORMATION
Experience modern living in this newly built ranch home, thoughtfully designed by Northway Homes and situated on an oversized 1.5-acre lot at the end of a street. Offering 3 bedrooms and 2 bathrooms, this home seamlessly blends style and comfort. The kitchen features sleek stainless steel appliances, soft-close cabinets, and a vaulted ceiling, creating a perfect space for cooking and entertaining. The open-concept layout provides an elegant flow between rooms, with thoughtful details throughout. A one-car garage offers both convenience and ample storage. The primary suite, with its refined tray ceilings, provides a tranquil retreat. Located minutes from Hwy 29/74, stores & restaurants, this home ensures easy access to local amenities and travel routes. With other new homes nearby, it's a prime opportunity to join a growing community. Be sure to ask about special incentives!
$299,900
4040 Angus Drive Gastonia, NC 28056
- Type:
- Single Family
- Sq.Ft.:
- 1,250
- Status:
- Active
- Beds:
- 3
- Lot size:
- 0.43 Acres
- Year built:
- 1979
- Baths:
- 1.00
- MLS#:
- 4181628
- Subdivision:
- Meadowbrook Acres
ADDITIONAL INFORMATION
NO HOA!! 2- car attached 720 sf garage/workshop - This charming 3-bdrm home is the perfect blend of comfort and functionality. The heart of the home is a stunning chef's kitchen, equipped with custom cabinetry, stainless- steel appliances, incl a gorgeous Asian walnut butcher-block countertop/prep space, making it a dream for anyone who loves to cook. The spacious bedrooms offer plenty of natural light, while the well-maintained bathroom adds a touch of classic charm. The open floor plan affords the perfect setting for entertaining. The large workshop/car attached gar has heating/air making it ideal for DIY enthusiasts, car enthusiasts or simply extra storage. The roof is 8 yrs old & HVAC is only 6 yrs old for further peace of mind. This gem has a tankless water heater and a storage shed in back. The front porch is perfect for relaxing mornings and/or evenings! This home combines modern convenience with cozy charm, making it an incredible opportunity for any buyer!!!
$475,000
Tbd York Highway Gastonia, NC 28052
- Type:
- General Commercial
- Sq.Ft.:
- n/a
- Status:
- Active
- Beds:
- n/a
- Lot size:
- 2.51 Acres
- Baths:
- MLS#:
- 4187598
ADDITIONAL INFORMATION
2.422 Acre Parcel / Tax Id # 312479 Corner of Hwy 321 and Superior Stainless Rd Zoned I-2 Heavy Industrial / Gaston County NC Lot Dimensions - See attached Survey In Fast Growing Area of Gaston County. Signalized Light on Hard Corner onto Hwy 321.
$299,900
60 Central Avenue Gastonia, NC 28054
- Type:
- Single Family
- Sq.Ft.:
- 1,828
- Status:
- Active
- Beds:
- 4
- Lot size:
- 0.21 Acres
- Year built:
- 1925
- Baths:
- 2.00
- MLS#:
- 4185691
ADDITIONAL INFORMATION
Character, comfort, and personality. This unique home has it all and more. The spacious kitchen's granite countertops feature plenty of workspace, a new spray/faucet combination, dishwasher, microwave, and a refrigerator. The living room's picture window affords an unimpeded view of the park across the street. The two finished bonus rooms upstairs provide plenty of space for guests, storage, or whatever your imagination can envision. The home also features new LVP flooring, carpet, and tile. The rear building is finished, wired, and insulated with heating and air conditioning and can serve as a workshop, studio, or secure storage. With large porches, front and back, you can enjoy the outdoors. A complete list of the upgrades and improvements is available in the documents link. Also. private parking in the read via the alleyway. This home has a lot to offer. You simply must see it to appreciate its potential. IMPORTANT: THIS HOME IS ELIGIBLE FOR A NO-DOWNPAYMENT USDA MORTGAGE.
- Type:
- Single Family
- Sq.Ft.:
- 2,511
- Status:
- Active
- Beds:
- 5
- Lot size:
- 0.2 Acres
- Year built:
- 2024
- Baths:
- 3.00
- MLS#:
- 4185808
- Subdivision:
- Brandon Creek
ADDITIONAL INFORMATION
The Hayden has a first floor Office PLUS guest suite w/ full bath, open floor plan for the kitchen w/ island, dining area and family room with a fireplace. Upstairs has an open loft and 4 bedrooms including the primary suite. This home doesn't have any neighbor behind it. An incredible value with all the benefits of new construction and a 10 yr. Home Warranty! Home Is Connected package. All home features are subject to change without notice. Internet service not included.
- Type:
- Single Family
- Sq.Ft.:
- 1,640
- Status:
- Active
- Beds:
- 3
- Lot size:
- 0.73 Acres
- Year built:
- 1959
- Baths:
- 3.00
- MLS#:
- 4183963
- Subdivision:
- Wesley Park
ADDITIONAL INFORMATION
**Price Reduced!** Private Oasis in Gastonia! Just minutes from Hunter Huss High school in Gastonia! Come check out this beautiful home, nearly one acre! Escape to this tranquil 3 bedroom, 2 bathroom brick haven, perfectly situated at the end of a quiet street. Enjoy unparalleled privacy and serenity in this charming home. Surrounded by woods Features: - 3 spacious bedrooms with ample natural light - 3 modern bathrooms *Primary has it's own suite bathroom with jacuzzi* - Beautiful brick exterior - Quiet, no-traffic location - Private yard perfect for outdoor entertainment Located in desirable Gastonia, this home offers easy access to local amenities, schools, and major highways. Schedule your showing today and make this house your home!* 1200 Westbrook Circle. Gastonia, NC 28052 *Seller is offering concessions* Don't miss out on this incredible opportunity!
- Type:
- Single Family
- Sq.Ft.:
- 1,637
- Status:
- Active
- Beds:
- 3
- Lot size:
- 0.21 Acres
- Year built:
- 2023
- Baths:
- 3.00
- MLS#:
- 4184024
ADDITIONAL INFORMATION
Come check out this nearly brand new home, built in late 2023, featuring a hard to find garage floorplan and an inviting, open concept layout. This home features granite countertops, an oversized island and plenty of natural light. The adjoining flex space in the kitchen is ideal for a home office, wine room, or creative nook. Enjoy durable, luxury vinyl plank flooring throughout the home and spacious walk-in closets in each bedroom. Outside, the private backyard offers fresh sod, gutter guards, French drains, and serene tree-lined privacy which is perfect for outdoor relaxation. The home also boasts a mudroom, garage, and an oversized laundry room, making it as functional as it is beautiful. This property checks all the boxes for modern living in a serene setting at an affordable price!
- Type:
- Single Family
- Sq.Ft.:
- 2,362
- Status:
- Active
- Beds:
- 4
- Lot size:
- 1.5 Acres
- Year built:
- 1950
- Baths:
- 3.00
- MLS#:
- 4184311
- Subdivision:
- Pinecrest
ADDITIONAL INFORMATION
Step into this modern retreat nestled on 1.5 acres, occupying the end lot for maximum privacy. The covered porch creates a perfect atmosphere for greeting guests. This 4-bedroom sanctuary offers a fresh vibe with a main level primary bedroom. The interior exudes a sense of freshness with its modern design aesthetic. The main level flaunts an airy open layout, w/ the kitchen being a chef’s delight boasting new cabinetry, quartz countertops, stainless steel appliances, chic white backsplash complemented by black hardware, & low maintenance LVP flooring and tile bathrooms. Ascend the newly crafted staircase to find a full laundry room, shared bathroom, and three generously sized secondary bedrooms. This home features a sunroom ideal for entertaining guests, & from there, you can access the back deck to enjoy stunning views of the surrounding countryside. The spacious yard offers a serene retreat for relaxation & activities. Embrace expansive living & make this your forever retreat. No HOA
- Type:
- Single Family
- Sq.Ft.:
- 1,280
- Status:
- Active
- Beds:
- 2
- Lot size:
- 0.44 Acres
- Year built:
- 1977
- Baths:
- 2.00
- MLS#:
- 4185316
- Subdivision:
- Rolling Meadow
ADDITIONAL INFORMATION
*Beautifully Updated Home with Golf Course Views No HOA Modern Upgrades* This charming 2-bedroom, 2-bath home offers a spacious living area and open kitchen, perfect for comfortable living and entertaining. The entire exterior, including both vinyl and brick, has been freshly painted and lime-washed to protect against weather damage/mold, and the newer roof (2020) comes with leaf guards on the gutters for low-maintenance care. A brand-new deck (summer 2024) and a large sunroom offer ideal outdoor spaces for hosting gatherings! Situated on a 0.44-acre lot overlooking a golf course, this home ensures privacy with no future developments behind the property. The 2-door garage provides ample parking and storage space, while no HOA adds extra freedom for homeowners. Located just minutes from Charlotte- Douglas Airport, this home combines modern updates, scenic views, and an unbeatable location. With its thoughtful design and prime location, this property is a true gem in Gastonia.
$229,900
602 Glenn Street Gastonia, NC 28052
- Type:
- Single Family
- Sq.Ft.:
- 1,254
- Status:
- Active
- Beds:
- 3
- Lot size:
- 0.19 Acres
- Year built:
- 1956
- Baths:
- 2.00
- MLS#:
- 4185638
ADDITIONAL INFORMATION
With over 1250 square feet, this three bedroom two bathroom home is move in ready! Completely remodeled, this home offers new floor covering, fresh paint, new windows, new water heater, new cabinets and appliances, and completely remodeled bathrooms! This home also has a flex room that would be the perfect office, library or craft room! Make an appointment to view this home today!
- Type:
- Single Family
- Sq.Ft.:
- 1,398
- Status:
- Active
- Beds:
- 3
- Lot size:
- 0.32 Acres
- Year built:
- 1944
- Baths:
- 2.00
- MLS#:
- 4177779
ADDITIONAL INFORMATION
Welcome to 105 Garrison St! This beautifully renovated home features fresh paint, new vinyl flooring, and upgraded vinyl windows throughout. The modern kitchen boasts brand-new cabinets, stunning quartz countertops, and stainless steel appliances, including a refrigerator and microwave. Enjoy the comfort of a new tankless water heater and HVAC system. With grocery stores like Walmart and Food Lion just minutes away, you'll have everything you need at your fingertips. Explore nearby shops, retail centers, and a variety of restaurants for dining options. Conveniently located near Charlotte and Charlotte Douglas International Airport, as well as Highway 74, this home offers easy access to all your travel needs. A two-car detached garage provides ample parking and storage. Don't miss the chance to make this stylish, comfortable home yours! Schedule a viewing today!
- Type:
- Single Family
- Sq.Ft.:
- 2,600
- Status:
- Active
- Beds:
- 5
- Lot size:
- 1.14 Acres
- Year built:
- 2024
- Baths:
- 4.00
- MLS#:
- 4184893
ADDITIONAL INFORMATION
Welcome to this STUNNING NEW HOME, perfectly blending modern elegance w/ serene, natural surroundings. Sitting on a private 1.14-acre lot, this 5-bedroom, 4-bath beauty offers quality craftsmanship & thoughtful design at every turn. With a additional, oversized bonus room, there’s flexibility for all. As you enter through the grand foyer, you’ll be greeted by a spacious & open floor plan. The main level features a luxurious primary suite w/ dual walk-in closets, his-&-hers vanities, & a spa-like wet room combining the tub & shower. A 2nd bedroom on the main floor offers convenience for guests, while the formal dining room can easily serve as a stylish office. The heart of the home is a chef’s kitchen, boasting custom cabinets, floating shelves, & gleaming granite. Step outside to the covered back porch, creating a cozy space to enjoy the peaceful, outdoors. This home offers the perfect blend of modern luxury & peaceful living. *Builder offering $10K for closing cost/rate buy down*
- Type:
- Land
- Sq.Ft.:
- n/a
- Status:
- Active
- Beds:
- n/a
- Lot size:
- 5.78 Acres
- Baths:
- MLS#:
- 4185595
ADDITIONAL INFORMATION
Attention Builders or someone just wanting to build a home and keep all the acreage around you for privacy. Fairly level property with a small creek so some of the property is in a flood plain however, priced to sell quick. Property has a right of way of Ransom St. and Beaverbrook Dr. If you go to 1243 Beaverbrook Dr. You'll see the signs pointing to the property and you can assess from there.
$383,740
3450 Buck Court Gastonia, NC 28056
- Type:
- Single Family
- Sq.Ft.:
- 2,175
- Status:
- Active
- Beds:
- 4
- Lot size:
- 0.48 Acres
- Baths:
- 3.00
- MLS#:
- 4182298
- Subdivision:
- Cramer Estates
ADDITIONAL INFORMATION
The Penwell is a gorgeous, two-story home that boasts an impressive level of comfort, luxury, and style. The home offers four bedrooms, two & a half bathrooms & a two-car garage, making it the perfect home for you. Upon entering the home, you’ll be greeted by a flex room or dining room off the foyer, then leading directly into the center of the home. At the heart of the home is a spacious great room that blends with kitchen, creating an expansive & airy feel. The kitchen is well equipped with a walk-in pantry, stainless steel appliances, & breakfast bar, perfect for cooking and casual dining. Upstairs, the primary suite features a walk-in closet & en-suite bathroom with dual vanities, and Garden tub and separate 5 ft. Shower. The additional three bedrooms provide comfort & privacy & have access to a secondary bathroom. The laundry room completes the second floor. With its thoughtful design, spacious layout, & modern conveniences, the Penwell is the perfect place for you.
$389,890
3482 Buck Court Gastonia, NC 28056
- Type:
- Single Family
- Sq.Ft.:
- 2,361
- Status:
- Active
- Beds:
- 5
- Lot size:
- 0.2 Acres
- Baths:
- 3.00
- MLS#:
- 4182037
- Subdivision:
- Cramer Estates
ADDITIONAL INFORMATION
No back neighbors! The Robie is a spacious & modern two-story home. The home offers five bedrooms, three bathrooms, & two-car garage. Upon entering the home, you’ll be greeted by a foyer which invites you into the center of the home. At the heart of the home is a spacious living room & dining room that blends with the kitchen, creating an airy feel. The chef’s kitchen is equipped with modern appliances, ample cabinet space, walk-in pantry, & breakfast bar, perfect for cooking & casual dining. Adjacent to the kitchen is a guest bedroom, providing privacy and comfort. The home features a primary suite upstairs, complete with a walk-in closet & en-suite bathroom featuring a shower, separate garden tub and dual vanities. The additional three bedrooms are spacious & have access to a secondary bathroom. Ask agent about the builder incentives!
$376,890
3466 Buck Court Gastonia, NC 28056
- Type:
- Single Family
- Sq.Ft.:
- 1,991
- Status:
- Active
- Beds:
- 4
- Lot size:
- 0.19 Acres
- Baths:
- 3.00
- MLS#:
- 4181210
- Subdivision:
- Cramer Estates
ADDITIONAL INFORMATION
Check out this beautiful new 4 bedroom, open floor plan home! With a home office and more to offer! This home is an incredible value with all the benefits of new construction and a 10 year warranty. Our Home is Connected Package includes programable thermostat, Z-wave door locks and wireless switch, touchscreen control device, automation platform, video doorbell, and Amazon devices; All the finishes one would expect in a new home such as Modern LED Flush Mount Maxim Lighting® Throughout Home, Garage Door Opener with Two Remotes, In the Kitchen: 30” Birch soft-close Cabinets with Crown Molding and Satin Nickel Hardware, Granite 3 Cm. Countertops with 4 inch backsplash, Stainless Steel Undermount Sink with Moen® Chrome Faucet and Sprayer, Whirlpool® Stainless Steel Appliances- Remarkable opportunity to own in a premier Gastonia Community!
- Type:
- Single Family
- Sq.Ft.:
- 1,618
- Status:
- Active
- Beds:
- 3
- Lot size:
- 0.2 Acres
- Year built:
- 2024
- Baths:
- 2.00
- MLS#:
- 4185476
- Subdivision:
- Brandon Creek
ADDITIONAL INFORMATION
The Aria is a spacious and modern single-story home designed with open-concept living in mind. This home features three bedrooms, two bathrooms, and a two-car garage. Upon entering the home, you'll be greeted by an inviting foyer that leads directly into the heart of the home. This open plan features living room, dining room, and well-appointed kitchen. The kitchen is equipped with a pantry, stainless steel appliances, and a large island with a breakfast bar, making it perfect for both cooking and casual dining. The Aria also features a luxurious primary suite, complete with a large walk-in closet and a primary bathroom with dual vanities, Garden tub and spacious shower. The additional two bedrooms and secondary bathroom are located at the opposite end of the home, providing optimal privacy for both you and your guests. In the rear of the home is a covered porch that is perfect for outdoor entertaining. With its thoughtful design, the Aria is the perfect place to call home.
- Type:
- Single Family
- Sq.Ft.:
- 1,673
- Status:
- Active
- Beds:
- 3
- Lot size:
- 0.33 Acres
- Year built:
- 1943
- Baths:
- 1.00
- MLS#:
- 4177767
- Subdivision:
- Chester Place
ADDITIONAL INFORMATION
Nestled on a quiet corner lot in the historic York Chester district, this charming 3-bedroom, 1-bath home offers a cozy and practical layout. The property features natural hardwoods and tile flooring throughout along with a natural wood burning fireplace in the living room, and so much more. The office and laundry is equipped with prefinished hardwoods and is accessible through a separate entrance off the back patio, perfect for those needing a little extra privacy or flexibility. Additionally the home has interior access to a partial unfinished and unheated basement in the crawlspace where you'll find the furnace, water heater, and a new sump pump adding to the convenience this home provides. Outdoors, enjoy the fully fenced yard with a privacy fence, providing the ideal outdoor space for relaxing or entertaining. All appliances convey with the home, making it an easy transition for new owners. Don’t miss your opportunity to make this inviting home your own!
- Type:
- Single Family
- Sq.Ft.:
- 1,376
- Status:
- Active
- Beds:
- 3
- Lot size:
- 0.27 Acres
- Year built:
- 1939
- Baths:
- 3.00
- MLS#:
- 4183749
- Subdivision:
- Jenkins Heights
ADDITIONAL INFORMATION
BACK ON THE MARKET DUE TO NO FAULT OF THE SELLER Charming Ranch Bungalow with No HOA – Completely Renovated! This beautifully updated 3-bedroom, 2.5-bath ranch home features a fully renovated kitchen with brand-new stainless steel appliances and quartz countertops and updated bathrooms with sleek, contemporary fixtures. The flat, expansive backyard offers plenty of space for outdoor activities or quiet relaxation. Additional highlights include brand-new energy-efficient windows, a separate laundry room, and a new A/C unit. Located just minutes from I-85 and 321, this home offers easy access to Charlotte and surrounding areas. Schedule your tour today!
- Type:
- Single Family
- Sq.Ft.:
- 3,354
- Status:
- Active
- Beds:
- 5
- Lot size:
- 0.49 Acres
- Year built:
- 1999
- Baths:
- 4.00
- MLS#:
- 4180918
- Subdivision:
- Kendrick Estates
ADDITIONAL INFORMATION
Welcome to this charming brick home that effortlessly combines comfort and style. The thoughtfully designed layout features a primary bedroom conveniently located on the first floor, offering both ease of access and a private retreat. The living room, you’ll find a cozy gas fireplace, creating the perfect ambiance for relaxing evenings. Enjoy the outdoors year-round in the enclosed sunroom, a bright and cheerful space shielded from the elements. With recent updates including brand-new carpeting, newly painted kitchen, and a freshly rebuilt and expanded back porch deck with hot tub! Meticulously maintained, this home is a perfect choice for anyone seeking a blend of comfort and elegance.
$374,000
548 Jasin Drive Gastonia, NC 28054
- Type:
- Single Family
- Sq.Ft.:
- 2,089
- Status:
- Active
- Beds:
- 3
- Lot size:
- 0.34 Acres
- Year built:
- 1972
- Baths:
- 2.00
- MLS#:
- 4183515
- Subdivision:
- Gardner Woods
ADDITIONAL INFORMATION
Welcome to this charming, lovingly maintained brick home in one of Gastonia's most sought-after neighborhoods! Offering 3 spacious bedrooms and 2 full bathrooms, this home has been thoughtfully cared for over the years. Enjoy the comfort of updated heating and air systems (2018) and the efficiency of a tankless water heater (2019). The layout provides plenty of room to relax and entertain, with generous living spaces throughout. Outside, you’ll find a large, fully fenced yard—perfect for outdoor gatherings or simply unwinding in your private oasis. This home is move-in ready and waiting for you!
- Type:
- Single Family
- Sq.Ft.:
- 1,427
- Status:
- Active
- Beds:
- 2
- Lot size:
- 0.15 Acres
- Year built:
- 1999
- Baths:
- 2.00
- MLS#:
- 4185221
- Subdivision:
- Waterford Place
ADDITIONAL INFORMATION
2134 Pinefield Ct in Gastonia, NC, is a charming 2-bedroom, 2-bath home offering 1,427 sq ft of comfortable living space. This well-maintained property features a 10-year-old roof and a new HVAC system installed in June 2020. The modern appliances, countertops, cabinets, and backsplash were all updated in October 2020, along with new flooring throughout the home, except in the bedrooms. Two ceiling fans with remote controls add convenience and comfort. The leaf filters on the gutters, installed in 2020, come with a transferrable warranty for easy maintenance. The HOA covers unique touches like Christmas decorations on mailboxes and the upkeep of the front sign, ensuring a neat and festive community. A perfect blend of style, comfort, and convenience awaits you in this cozy home!
Andrea Conner, License #298336, Xome Inc., License #C24582, [email protected], 844-400-9663, 750 State Highway 121 Bypass, Suite 100, Lewisville, TX 75067
Data is obtained from various sources, including the Internet Data Exchange program of Canopy MLS, Inc. and the MLS Grid and may not have been verified. Brokers make an effort to deliver accurate information, but buyers should independently verify any information on which they will rely in a transaction. All properties are subject to prior sale, change or withdrawal. The listing broker, Canopy MLS Inc., MLS Grid, and Xome Inc. shall not be responsible for any typographical errors, misinformation, or misprints, and they shall be held totally harmless from any damages arising from reliance upon this data. Data provided is exclusively for consumers’ personal, non-commercial use and may not be used for any purpose other than to identify prospective properties they may be interested in purchasing. Supplied Open House Information is subject to change without notice. All information should be independently reviewed and verified for accuracy. Properties may or may not be listed by the office/agent presenting the information and may be listed or sold by various participants in the MLS. Copyright 2024 Canopy MLS, Inc. All rights reserved. The Digital Millennium Copyright Act of 1998, 17 U.S.C. § 512 (the “DMCA”) provides recourse for copyright owners who believe that material appearing on the Internet infringes their rights under U.S. copyright law. If you believe in good faith that any content or material made available in connection with this website or services infringes your copyright, you (or your agent) may send a notice requesting that the content or material be removed, or access to it blocked. Notices must be sent in writing by email to [email protected].
Gastonia Real Estate
The median home value in Gastonia, NC is $295,000. This is higher than the county median home value of $286,200. The national median home value is $338,100. The average price of homes sold in Gastonia, NC is $295,000. Approximately 48.71% of Gastonia homes are owned, compared to 41.48% rented, while 9.81% are vacant. Gastonia real estate listings include condos, townhomes, and single family homes for sale. Commercial properties are also available. If you see a property you’re interested in, contact a Gastonia real estate agent to arrange a tour today!
Gastonia, North Carolina has a population of 79,483. Gastonia is more family-centric than the surrounding county with 29.34% of the households containing married families with children. The county average for households married with children is 28.19%.
The median household income in Gastonia, North Carolina is $52,990. The median household income for the surrounding county is $56,819 compared to the national median of $69,021. The median age of people living in Gastonia is 38 years.
Gastonia Weather
The average high temperature in July is 89.2 degrees, with an average low temperature in January of 29.3 degrees. The average rainfall is approximately 42.8 inches per year, with 1.8 inches of snow per year.
