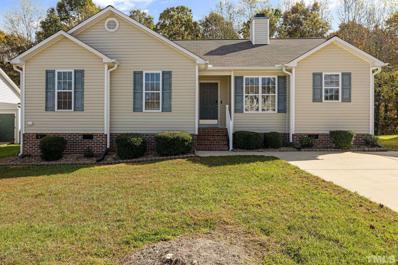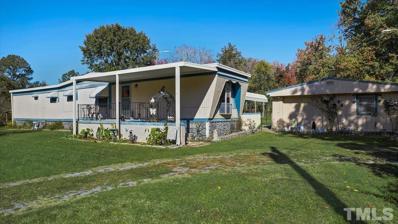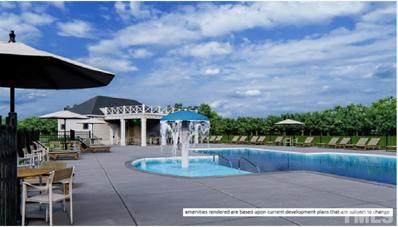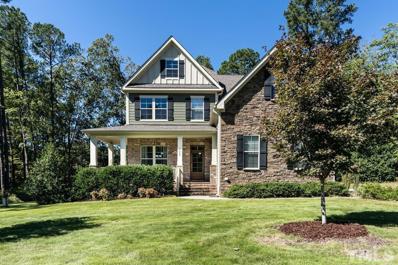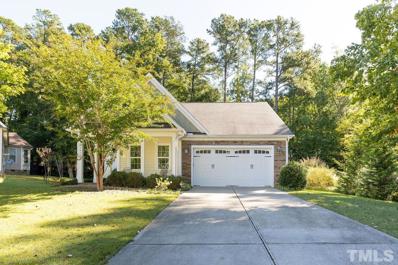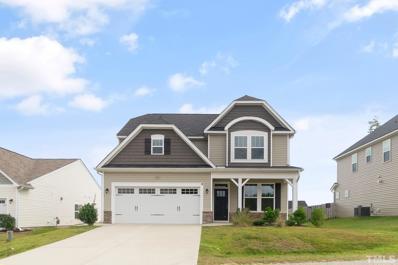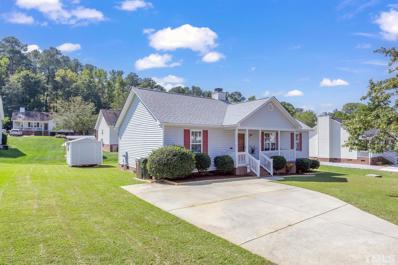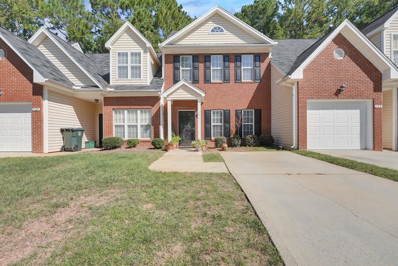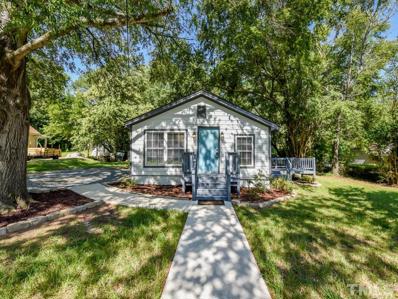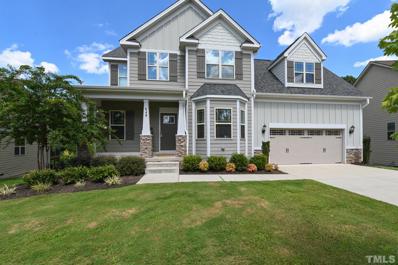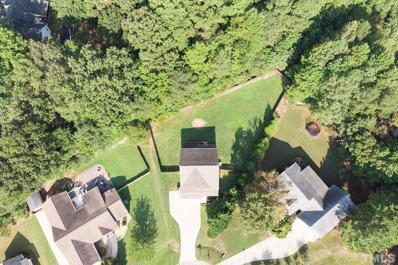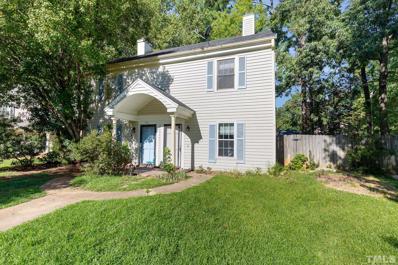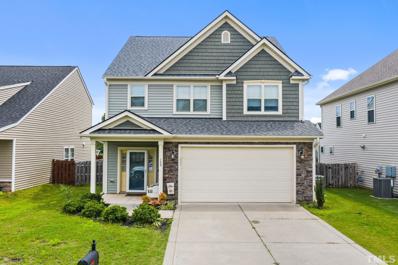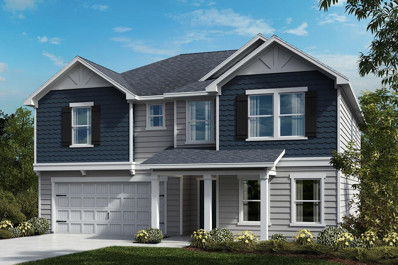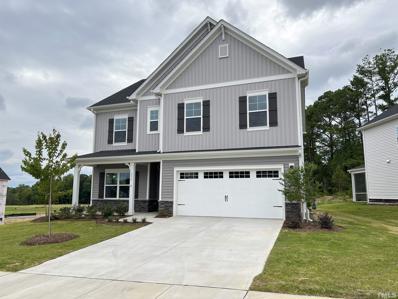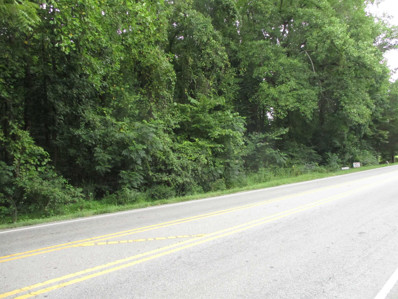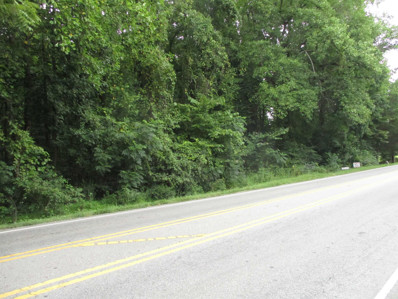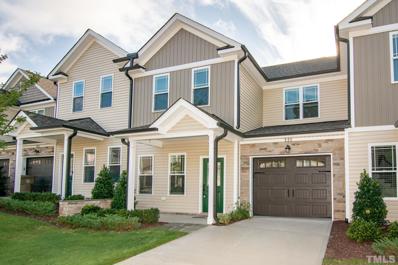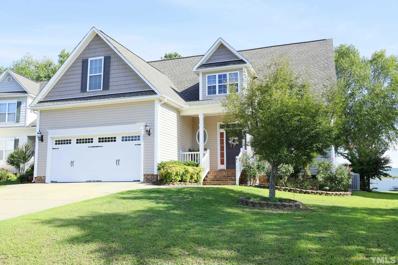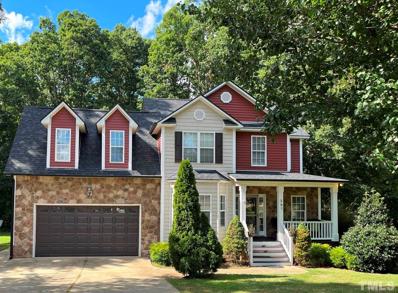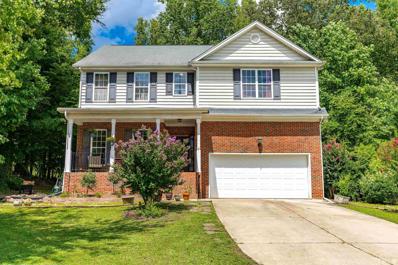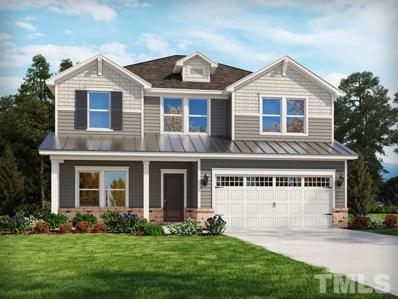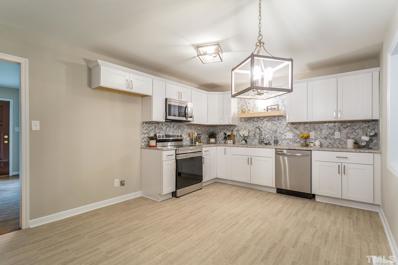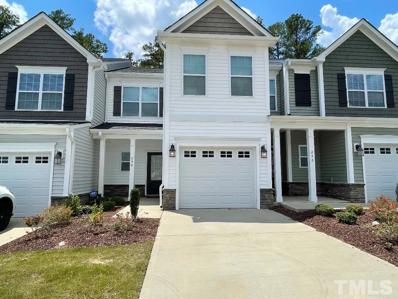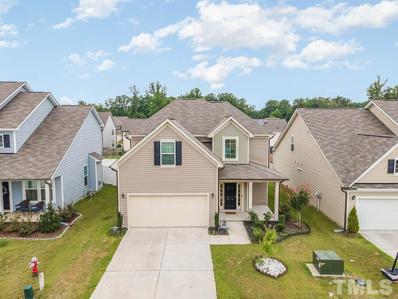Garner NC Homes for Rent
- Type:
- Other
- Sq.Ft.:
- 1,360
- Status:
- Active
- Beds:
- 3
- Lot size:
- 0.21 Acres
- Year built:
- 2007
- Baths:
- 2.00
- MLS#:
- 2482535
- Subdivision:
- Avery Park
ADDITIONAL INFORMATION
Rare opportunity to own a Ranch nestled in highly desired Avery Park! Home Boasts 3 Bedrooms and 2 Full Baths. Major Components have been upgraded recently: 2017 HVAC, 2019 Roof, Security System, Sidewalks, Large Windows, Wood Burning Fireplace and an Oversized Deck backs up to natural land for ultimate privacy.
$150,000
103 Duke Street Garner, NC 27529
- Type:
- Manufactured Home
- Sq.Ft.:
- 1,079
- Status:
- Active
- Beds:
- 3
- Lot size:
- 1 Acres
- Year built:
- 1975
- Baths:
- 2.00
- MLS#:
- 2481409
- Subdivision:
- Not in a Subdivision
ADDITIONAL INFORMATION
Interior photos coming soon! Three bedrooms, living room and family room! Potential for a second dwelling on the property. Enjoy the multiple covered porches and patio. Large, private flat lot on almost three quarters of an acre. Multiple outside storage opportunities. Personal property can be purchased - just ask! Within minutes to multiple restaurants and stores.
- Type:
- Other
- Sq.Ft.:
- 2,224
- Status:
- Active
- Beds:
- 3
- Lot size:
- 0.22 Acres
- Year built:
- 2023
- Baths:
- 4.00
- MLS#:
- 2479588
- Subdivision:
- Cornwallis Landing
ADDITIONAL INFORMATION
Designer options are still able to be selected. Ask about our promo of $20,000 to offset the cost! This spacious home has not one but two primary bedrooms on the main level. You have bad knees and your parent has to live with you, this home accommodates this situation. Both with great closets and wonderful bathrooms. Continue into the open-concept heart of the home that's perfect for entertaining guests, dinners parties, or watching your favorite show. The kitchen sits to the side with wraparound countertops and a peninsula that offers plenty of cabinets and countertop space, while its large island provides seating for four. Adjacent to the kitchen is the dining room, making traveling back and forth to the kitchen simple and easy. When you're ready to stretch out and relax, head over to the spacious great room in the back of the home. The primary suite sits to the side of the dining room and is on its own wing of the home. The primary bathroom meets all of your needs with a five-foot walk-in shower, water closet, linen closet, and let's not forget the walk-in closet with tons of space.
- Type:
- Other
- Sq.Ft.:
- 3,320
- Status:
- Active
- Beds:
- 4
- Lot size:
- 1 Acres
- Year built:
- 2016
- Baths:
- 4.00
- MLS#:
- 2478168
- Subdivision:
- Heron Point
ADDITIONAL INFORMATION
Amazing home, shows beautifully. Welcoming wrap around porch leads to open foyer, dining room with wains coating. Dream kitchen features gas stove top, BIM, oversized island w/storage. Refrig, washer, dryer convey. Nice size fam room with as logs. Mud room with bench/storage hooks for bk packs/coats. Master suite with well designed close, trey ceiling. Sep shower/water closet. Secondary bath w/double sinks. Third fl has bedrm and flex space Great for home office, craft room, teen suite. Laundry rm on 2nd fl with sink and shelving. Whole house water filter w/automatic filter flushing. Dual thermostats. Beautiful yard, swing set, custom storage shed to match the house. Garage features extensive shelving. Tankless water heater. LP gas for range, FP and grill.
$419,900
1485 S Wade Avenue Garner, NC 27529
- Type:
- Other
- Sq.Ft.:
- 2,340
- Status:
- Active
- Beds:
- 3
- Lot size:
- 0.31 Acres
- Year built:
- 2014
- Baths:
- 3.00
- MLS#:
- 2477738
- Subdivision:
- Heatherbrook
ADDITIONAL INFORMATION
Look no further! Sit on your front porch and overlook your quiet cul-de-sac. This home features 3 bed/ 3 baths over 1.5 stories. 1st floor features primary bedroom with HUGE ensuite, office, laundry room, secondary bedroom, granite kitchen with island over looking living and dining. 2nd floor features secluded third bedroom, full bath, and LARGE walk in storage. Screened in porch with additional patio overlooks private back yard with workshop and storage. Don't miss out on this wonderful location. 15 mins to DT Raleigh, 15 to Clayton, 15 to 40/42, 5 to Whiteoak.
- Type:
- Other
- Sq.Ft.:
- 2,541
- Status:
- Active
- Beds:
- 4
- Lot size:
- 0.18 Acres
- Year built:
- 2018
- Baths:
- 3.00
- MLS#:
- 2476243
- Subdivision:
- The Harvest at Summerwind Plantation
ADDITIONAL INFORMATION
FORMAL MODEL HOME!!! Popular Biltmore Floorplan. 1st floor master, upgraded bath with walk-in shower and soaking tub. Upgraded 5" laminate flooring throughout the main area. Kitchen is upgraded with gourmet built-in oven/microwave, smooth cook-top, upgraded vent, lvl-4 granite, upgraded cabinets, extended island, and pendant lighting. The dining room has a coffered ceiling and the living room ceiling is vaulted to the loft area upstairs. The living room area has been upgraded with surround sound. The second floor has 3 large additional bedrooms, and extra large loft with upgraded open railing. This amazing home is an extremely short distance to I-40. Home is ready to move in and start enjoying!!!!
$315,000
1113 Curtiss Drive Garner, NC 27529
- Type:
- Other
- Sq.Ft.:
- 1,196
- Status:
- Active
- Beds:
- 3
- Lot size:
- 0.16 Acres
- Year built:
- 2000
- Baths:
- 2.00
- MLS#:
- 2475753
- Subdivision:
- Weston Ridge
ADDITIONAL INFORMATION
This adorable 3 bedroom, 2 bath home in established Weston Ridge community is beautifully kept and features bright, open concept, one-story living. Beautiful hardwoods, cathedral ceilings in the living room & master bedroom, and a cozy wood burning fireplace in living room. Move in ready! This one is in a great location; minutes to major shopping & dining, and convenient to I-40 and Downtown Raleigh. New HVAC Dec 2021, Roof 2018. Refrigerator, washer and dryer will convey with acceptable offer.
$279,900
171 Bayleigh Court Garner, NC 27529
- Type:
- Other
- Sq.Ft.:
- 1,459
- Status:
- Active
- Beds:
- 2
- Lot size:
- 0.02 Acres
- Year built:
- 1999
- Baths:
- 2.00
- MLS#:
- 2475668
- Subdivision:
- Riverbirch Townes
ADDITIONAL INFORMATION
Check out this amazing townhome in Garner's desirable Riverbirch Townes. Priced below recent appraisal. Offering two dual owner's suites with a shared Jack and Jill bathroom located on the second level. Spacious living areas with tile throughout the first floor, including a family room with a gas log fireplace and a dining room with a private patio overlooking a serene wooded area. The kitchen features plenty of counter and cabinet space, a pantry for additional storage, and a butler's pantry used as a coffee bar. This home is only minutes to Downtown Raleigh and White Oak Shopping Center and is conveniently located close to major highways in all directions (I-40, I-440, Hwy 70).
$230,000
105 Center Street Garner, NC 27529
- Type:
- Other
- Sq.Ft.:
- 987
- Status:
- Active
- Beds:
- 3
- Lot size:
- 0.29 Acres
- Year built:
- 1935
- Baths:
- 1.00
- MLS#:
- 2474551
- Subdivision:
- Not in a Subdivision
ADDITIONAL INFORMATION
Charming bungalow conveniently located in the heart of Garner! Close to I-40 and Hwy 70. Minutes from downtown Raleigh. Home has been completely remodeled and features stainless steel appliances with new backsplash. Refrigerator and washer and dryer convey! Home features a private, fenced in backyard with a spacious storage shed. Fresh paint throughout the interior and exterior of the home and priced to sell. This property is eligible for up to a $5,000 PNC Closing Cost Credit and a Lender-Paid interest rate buydown from PNC Bank. Contact Agent or Mortgage Loan Officer Cameron Snyder for more information. Don't miss this one, it's move in ready! MULTIPLE OFFERS RECEIVED - see agent remarks for more information
$554,900
648 Airedale Trail Garner, NC 27529
- Type:
- Other
- Sq.Ft.:
- 2,728
- Status:
- Active
- Beds:
- 4
- Lot size:
- 0.29 Acres
- Year built:
- 2018
- Baths:
- 3.00
- MLS#:
- 2472234
- Subdivision:
- Adams Point
ADDITIONAL INFORMATION
**RARE FIND** Beautiful home featuring a LARGE unfinished BASEMENT in the Adams Point pool community! Featuring a formal dining room, Kitchen with granite countertops that open into a spacious living room with gas fireplace. Downstairs master suite w/trey ceiling, garden tub, separate shower, and a nice WIC. 3 additional bedrooms and bonus room upstairs. Brand new expansive patio perfect for entertaining in the large fenced in backyard.
$459,900
129 Callisto Way Garner, NC 27529
- Type:
- Other
- Sq.Ft.:
- 2,388
- Status:
- Active
- Beds:
- 4
- Lot size:
- 0.46 Acres
- Year built:
- 2016
- Baths:
- 3.00
- MLS#:
- 2472138
- Subdivision:
- Jordan Ridge
ADDITIONAL INFORMATION
Lovely cul de sac home with Large, large private, fenced yard. Open floor plan with laminate flooring throughout the main living space. Entire house has fresh paint! Better than new!
$225,000
111 Drumbuie Place Garner, NC 27529
- Type:
- Other
- Sq.Ft.:
- 1,079
- Status:
- Active
- Beds:
- 2
- Lot size:
- 0.06 Acres
- Year built:
- 1984
- Baths:
- 2.00
- MLS#:
- 2471857
- Subdivision:
- Kirkwall Villas
ADDITIONAL INFORMATION
Great investment property!! Cute townhome! Family room has fireplace, kitchen has eat in area with a view to the patio and fenced back yard. Storage room off of the patio. Bedrooms are up with adjoining bath. Please reach out to agent directly if you need additional information. Thanks for your interest.
- Type:
- Other
- Sq.Ft.:
- 2,130
- Status:
- Active
- Beds:
- 4
- Lot size:
- 0.1 Acres
- Year built:
- 2013
- Baths:
- 3.00
- MLS#:
- 2471067
- Subdivision:
- The Harvest at Summerwind Plantation
ADDITIONAL INFORMATION
This wonderful 2100+ sq ft home has so much to offer. Featuring beautiful vinyl flooring, granite countertops, double vanities, tray ceilings, and fenced in yard. Spacious bedrooms (4) and living area. New roof installed in 2019. Conveniently located near restaurants, highways, and shopping. Quick commute to downtown Raleigh. No city taxes!
- Type:
- Other
- Sq.Ft.:
- 2,539
- Status:
- Active
- Beds:
- 5
- Lot size:
- 0.2 Acres
- Year built:
- 2022
- Baths:
- 3.00
- MLS#:
- 2469984
- Subdivision:
- Harpers Landing
ADDITIONAL INFORMATION
Beautiful new home on wooded homesite. Walking distance to South Garner High and Bryan Road Elementary. This home features too many upgrades to list!!! 1st floor bedroom with full adjacent full bath with walk in shower, 9' ceilings on both floors, 20'x10' patio, super master bath with garden tub, Oak tread steps w/ LVP throughout the entire first floor. Upgraded appliances including refrigerator and front load washer and dryer. This home is simply gorgeous and ready for closing in September!!
- Type:
- Other
- Sq.Ft.:
- 2,613
- Status:
- Active
- Beds:
- 5
- Lot size:
- 0.21 Acres
- Year built:
- 2022
- Baths:
- 3.00
- MLS#:
- 2469437
- Subdivision:
- Ridgemoor
ADDITIONAL INFORMATION
Gorgeous Home with Gourmet Kitchen with 5 Bedrooms. Brand New Home. Smart Home with Ring security. 20K worth of upgrades, smart Refrigerator and New washer and dryer and Stainless Steel Appliances with Gourmet kitchen. Close to shopping, dining and highways.
- Type:
- Land
- Sq.Ft.:
- n/a
- Status:
- Active
- Beds:
- n/a
- Baths:
- MLS#:
- 2468728
- Subdivision:
- Not in a Subdivision
ADDITIONAL INFORMATION
PRICED REDUCED. THERE ARE TWO LOTS FOR SALE LOCATED ON JONES SAUSAGE ROAD.
- Type:
- Land
- Sq.Ft.:
- n/a
- Status:
- Active
- Beds:
- n/a
- Baths:
- MLS#:
- 2468719
- Subdivision:
- Not in a Subdivision
ADDITIONAL INFORMATION
PRICES REDUCED. THERE ARE TWO LOTS FOR SALE THAT ARE ON JONES SAUSAGE ROAD.
- Type:
- Other
- Sq.Ft.:
- 2,104
- Status:
- Active
- Beds:
- 4
- Lot size:
- 0.07 Acres
- Year built:
- 2020
- Baths:
- 3.00
- MLS#:
- 2468581
- Subdivision:
- Southerby Bluffs
ADDITIONAL INFORMATION
Gorgeous and well maintained townhome in Southerby Bluffs only 2 years old in the newest built section! This large and open floor plan boasts a 1st floor master with large walk in closet and large bathroom, GRANITE counter tops, stainless steel appliances, a FIREPLACE, and tons of STORAGE with a garage. The completely private covered back deck looks out onto a protected wetland, so you will never have neighbors behind you, and is perfect for a glass of wine at dusk. Don't miss this move in ready home!
$389,900
61 Meredith Court Garner, NC 27529
- Type:
- Other
- Sq.Ft.:
- 2,229
- Status:
- Active
- Beds:
- 3
- Lot size:
- 0.34 Acres
- Year built:
- 2007
- Baths:
- 3.00
- MLS#:
- 2468564
- Subdivision:
- Heritage Farms
ADDITIONAL INFORMATION
You're gonna fall in love with this charming 1.5 story home, lovingly cared for by original owners! Expansive 2-story foyer w/ chair rail & wainscoting, provides direct access to formal dining room. Cozy living room w/ gas fireplace, cathedral ceilings & view of catwalk above, opens to kitchen & sunny breakfast area. First floor spacious owner's suite features walk-in closet, dual vanity, garden tub & separate shower. Open staircase w/ wrought iron railings gives access to balcony overlooking family rm. 2nd floor offers two great sized bedrooms, full bath, and generous FINISHED bonus room! New Roof 2019. This move-in ready home includes site finished hardwoods, ceramic tile in kitchen and full baths, tray ceilings in owner's BR & dining room, lots of storage space & MORE! Great cul-de-sac location with quick access to I-40, shopping, dining, and close proximity to major commuter routes. Refrigerator, dryer, and outdoor shed convey. This gem is a must see. Welcome home!
$430,000
397 Boone Trail Garner, NC 27529
- Type:
- Other
- Sq.Ft.:
- 2,650
- Status:
- Active
- Beds:
- 4
- Lot size:
- 1 Acres
- Year built:
- 2005
- Baths:
- 3.00
- MLS#:
- 2468539
- Subdivision:
- Boone Ridge
ADDITIONAL INFORMATION
Beautiful quiet neighborhood in a quiet culd-de-sac. Large lot over 1 Acre! AMAZING floor plan with large 1st floor Master bedroom. Large Walk in Closet. 3 additional bedrooms upstairs with huge bonus room and additional flex space. Beautifully Wooded Acre lot in a quiet cul de sac. Hardwoods in Foyer. Roof was replaced in 2019 , HVAC -2018, Water Heater-2021. The backyard has a beautiful tranqil setting, large tanning deck, and built in above ground pool. The property backs up to tree line and is beautifully shaded. This splendid home is minutes from highway 40 and is in the highly sought-after Cleveland school district. This property is a MUST-SEE.
$460,000
197 Gaffer Street Garner, NC 27529
- Type:
- Other
- Sq.Ft.:
- 2,847
- Status:
- Active
- Beds:
- 4
- Lot size:
- 0.46 Acres
- Year built:
- 2006
- Baths:
- 3.00
- MLS#:
- 2467658
- Subdivision:
- Vandora Pines
ADDITIONAL INFORMATION
Move-in ready home near Lake Benson and White Oak shopping. Hardwoods throughout lower level. Kitchen includes tile counters and backsplash, island with dimmer lights, stainless steel LG appliances and gas range. Large master suite with walk-in closet, double vanity, garden tub, & NEW walk-in shower. Office and formal dining room downstairs. Bonus room and 4 bedrooms upstairs. NEW Roof. NEW toilets throughout home. NEW Wi-Fi Garage Door Opener. NEW deck. All appliances are less than 5 years old. Lots of privacy with wooded lot on close to half an acre. MOTIVATED SELLERS.
- Type:
- Other
- Sq.Ft.:
- 2,368
- Status:
- Active
- Beds:
- 4
- Lot size:
- 0.14 Acres
- Baths:
- 3.00
- MLS#:
- 2465967
- Subdivision:
- Oak Manor
ADDITIONAL INFORMATION
Brand NEW energy-efficient home ready December 2022! Send the kids up to play in the Brentwood’s spacious loft while entertaining downstairs in the open kitchen. Linen cabinets, white/black granite countertops, reddish-brown EVP flooring and multi-tone carpet in our Tranquil package. Located adjacent to South Garner High School. This prime location offers quick access to downtown Raleigh and I-40. Homeowners will enjoy onsite amenities including a swimming pool, clubhouse and walking trails. Known for their energy-efficient features, our homes help you live a healthier and quieter lifestyle while saving thousands of dollars on utility bills.
- Type:
- Other
- Sq.Ft.:
- 2,069
- Status:
- Active
- Beds:
- 4
- Lot size:
- 0.33 Acres
- Year built:
- 1971
- Baths:
- 2.00
- MLS#:
- 2462460
- Subdivision:
- Woodridge
ADDITIONAL INFORMATION
Qualifies for Up to $400/month reduced mortgage payment for 1st year & $200-2nd year. GORGEOUS Ranch in the Heart of Garner! Features a bright open floor plan with custom designed kitchen including new shaker cabinets, granite countertops, tile backsplash & SS appliances. Beautiful refinished hardwoods in much of main areas and BEDROOMS; NEW Plush carpet, designer interior paint. New roof & water heater 2022. Private back yard. Convenient to 40, White Oak and Downtown Raleigh. Move in & Enjoy!
- Type:
- Other
- Sq.Ft.:
- 1,452
- Status:
- Active
- Beds:
- 3
- Lot size:
- 0.05 Acres
- Year built:
- 2019
- Baths:
- 3.00
- MLS#:
- 2462054
- Subdivision:
- The Landing at Heather Park
ADDITIONAL INFORMATION
MOVE IN READY! This 3 bedroom and 2.5 bath townhouse is in a wonderful community off Timber Drive in Garner just minutes from White Oak shopping center. Built in 2019, this is a green energy star home with several upgrades: Luxury Vinyl Tile downstairs, bump out space for dine-in area, all soft close cabinets, GE Cafe series counter-depth refrigerator conveys, gas range with five burners, installed security system, laundry upstairs, ceiling fans in all rooms, premium lot location, one car garage, and fireplace with marble surround.
$391,000
35 Dando Street Garner, NC 27529
- Type:
- Other
- Sq.Ft.:
- 1,821
- Status:
- Active
- Beds:
- 4
- Lot size:
- 0.18 Acres
- Year built:
- 2019
- Baths:
- 3.00
- MLS#:
- 2462205
- Subdivision:
- Cleveland Springs
ADDITIONAL INFORMATION
Beautiful "Almost New" Home, 4 Beds, 2.5 Baths in the desirable Cleaveland springs neighborhood. This light and bright open floor plan is sure to please with wide open access from living room to Kitchen. Featuring a well equipped kitchen with stainless steel appliances, dark cabinets , granite countertops. tile backsplash. Upstairs you will find the spacious owners suite and 3 additional bedrooms,!this home is located mins from shopping,dining,& I-40, All this and so much more, schedule your showing today!!

Information Not Guaranteed. Listings marked with an icon are provided courtesy of the Triangle MLS, Inc. of North Carolina, Internet Data Exchange Database. The information being provided is for consumers’ personal, non-commercial use and may not be used for any purpose other than to identify prospective properties consumers may be interested in purchasing or selling. Closed (sold) listings may have been listed and/or sold by a real estate firm other than the firm(s) featured on this website. Closed data is not available until the sale of the property is recorded in the MLS. Home sale data is not an appraisal, CMA, competitive or comparative market analysis, or home valuation of any property. Copyright 2024 Triangle MLS, Inc. of North Carolina. All rights reserved.
Garner Real Estate
The median home value in Garner, NC is $422,500. This is lower than the county median home value of $434,100. The national median home value is $338,100. The average price of homes sold in Garner, NC is $422,500. Approximately 61.59% of Garner homes are owned, compared to 32.87% rented, while 5.54% are vacant. Garner real estate listings include condos, townhomes, and single family homes for sale. Commercial properties are also available. If you see a property you’re interested in, contact a Garner real estate agent to arrange a tour today!
Garner, North Carolina has a population of 30,859. Garner is less family-centric than the surrounding county with 32.45% of the households containing married families with children. The county average for households married with children is 37.3%.
The median household income in Garner, North Carolina is $70,007. The median household income for the surrounding county is $88,471 compared to the national median of $69,021. The median age of people living in Garner is 36.8 years.
Garner Weather
The average high temperature in July is 89.3 degrees, with an average low temperature in January of 29.8 degrees. The average rainfall is approximately 46.2 inches per year, with 2.9 inches of snow per year.
