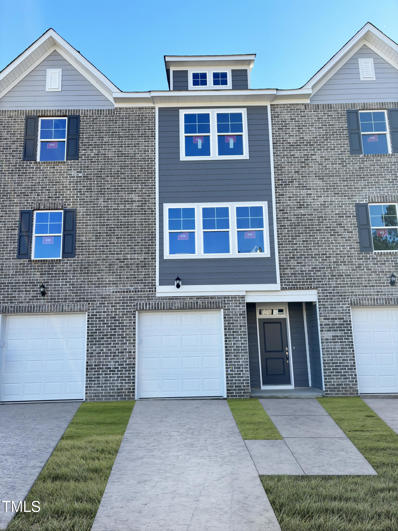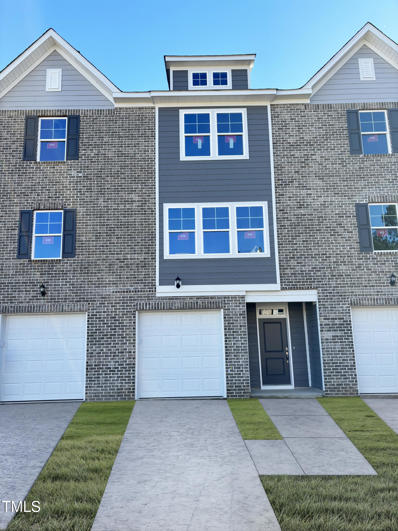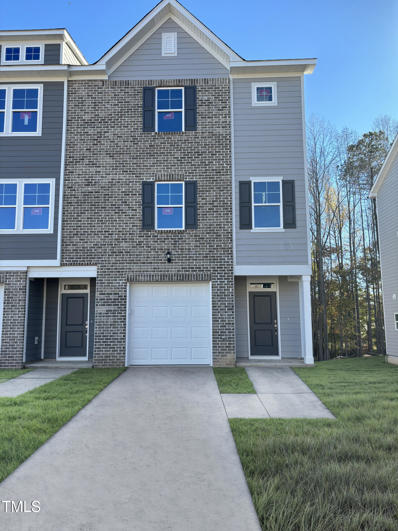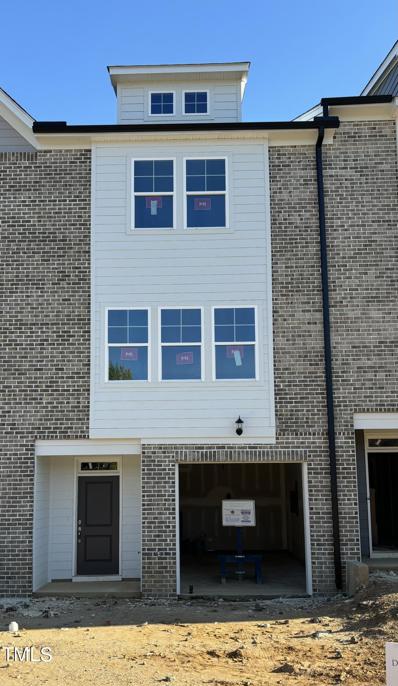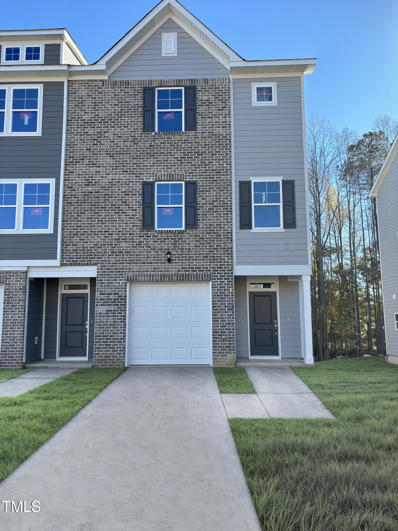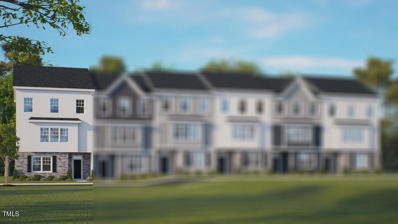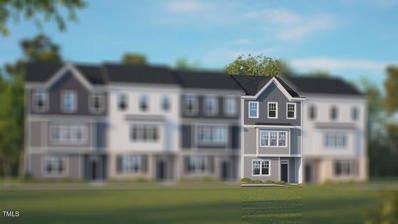Fuquay Varina NC Homes for Rent
- Type:
- Single Family
- Sq.Ft.:
- 1,474
- Status:
- Active
- Beds:
- 3
- Lot size:
- 0.18 Acres
- Year built:
- 1994
- Baths:
- 2.00
- MLS#:
- 10058358
- Subdivision:
- Sandy Springs
ADDITIONAL INFORMATION
Welcome home to this cozy 3-bedroom, 2-bath ranch-style home! Tucked away in a peaceful, welcoming neighborhood, this one-level charmer is perfect for those looking for easy, relaxed living. Step inside to the living space that flows into the dining area and a kitchen that's ready for you to cook up something special, with plenty of counter space. The primary suite is your own little haven, complete with a private bath. Two more comfy bedrooms offer space for family, guests, or even a home office. Outside, the fenced backyard is made for summer barbecues, playtime, or just kicking back and enjoying screened in porch. With a two-car garage, plenty of storage, and just minutes from schools, parks, and shopping, this home has everything you need to live your best life. Ready to make this sweet home yours? Come see it today!
- Type:
- Single Family
- Sq.Ft.:
- 2,889
- Status:
- Active
- Beds:
- 4
- Lot size:
- 0.19 Acres
- Year built:
- 2024
- Baths:
- 3.00
- MLS#:
- 10058339
- Subdivision:
- Highridge
ADDITIONAL INFORMATION
This gorgeous home is the Verona Bungalow model by McKee Home is an Epcon plan which features an amazing living area, large island, with spacious kitchen. The owner's suite is a private retreat with 2 spacious walk in closet. The Owners bath includes an tiled shower and double sink vanity. Irrigation system in your sodded areas & lawn maintenance included makes this home perfect for those desiring the lock-and -leave lifestyle. [Verona]
- Type:
- Single Family
- Sq.Ft.:
- 2,368
- Status:
- Active
- Beds:
- 5
- Lot size:
- 0.12 Acres
- Year built:
- 2024
- Baths:
- 3.00
- MLS#:
- 10058248
- Subdivision:
- The Grove At Matthews Landing
ADDITIONAL INFORMATION
January completion. The Robie floorplan features 5 bedrooms, 3 full bathrooms and a main floor guest suite. The open-concept design on the first floor gives ample space to each the kitchen, living room and dining space. In the kitchen you will find granite countertops, stainless steel appliances, and a walk-in pantry. You are greeted by a versatile loft on the second floor next to the primary suite, and laundry room. On the other side of this level, you will find three full bedrooms and an additional bathroom. Photos are representative. About the community: Matthews Landing is located in the booming Fuquay-Varina, NC! This thoughtfully designed master-planned community features a wide array of single-family and townhome designs with gathering spaces to stay connected with friends and family. It is conveniently located in the tranquil outskirts of the charming town of Fuquay-Varina. Being near Highway 401 gives an easy commute to the Raleigh area. Located just minutes from downtown Angier and Raven Rock State Park. Quick drive into downtown Fuquay-Varina and Holly Springs to enjoy popular shopping, restaurants, and more! Photos are representative.
- Type:
- Townhouse
- Sq.Ft.:
- 1,708
- Status:
- Active
- Beds:
- 3
- Lot size:
- 0.03 Acres
- Year built:
- 2024
- Baths:
- 4.00
- MLS#:
- 10058240
- Subdivision:
- Lakestone
ADDITIONAL INFORMATION
Introducing the Sunstone townhome, where modern convenience meets stylish living across three well-appointed levels. On the first level, you'll find a one-car garage for convenient parking and storage. Adjacent is a comfortable secondary bedroom complete with a walk-in closet, ensuite bathroom, and rear entry access, offering privacy and ease of use. The second level features a thoughtfully designed layout with a powder room for guests, a spacious kitchen that opens seamlessly to the dining room, and a welcoming great room. This floor plan encourages effortless entertaining and daily enjoyment. Ascending to the third level unveils the luxurious primary suite, boasting a spacious walk-in closet, a large walk-in shower, and dual vanities in the primary bathroom. Also on this level is another well-appointed secondary bedroom with its own walk-in closet and ensuite bathroom, ensuring comfort and privacy for all residents. A conveniently located laundry room completes this level, adding practicality to the Sunstone townhome's appeal. Discover the Sunstone townhome, where every detail is crafted to enhance modern living and provide a comfortable sanctuary!
- Type:
- Single Family
- Sq.Ft.:
- 1,773
- Status:
- Active
- Beds:
- 3
- Lot size:
- 0.58 Acres
- Year built:
- 2024
- Baths:
- 2.00
- MLS#:
- 10057882
- Subdivision:
- Birchwood Grove
ADDITIONAL INFORMATION
This stunning ranch home sits on a half acre homesite and is crafted with fiber cement siding. Enjoy the secluded outdoors from the comfort of your screened-in patio with an extended patio slab. Inside, luxury vinyl plank flooring complements the volume ceiling in the great room. The kitchen features a convenient island, KitchenAid stainless steel appliances, and white Purestyle upper cabinets. Rest easy in the primary suite's walk-in closet. Welcome to your dream home.
- Type:
- Townhouse
- Sq.Ft.:
- 1,708
- Status:
- Active
- Beds:
- 3
- Lot size:
- 0.03 Acres
- Year built:
- 2024
- Baths:
- 4.00
- MLS#:
- 10057857
- Subdivision:
- Lakestone
ADDITIONAL INFORMATION
Introducing the Sunstone townhome, where modern convenience meets stylish living across three well-appointed levels. On the first level, you'll find a one-car garage for convenient parking and storage. Adjacent is a comfortable secondary bedroom complete with a walk-in closet, ensuite bathroom, and rear entry access, offering privacy and ease of use. The second level features a thoughtfully designed layout with a powder room for guests, a spacious kitchen that opens seamlessly to the dining room, and a welcoming great room. This floor plan encourages effortless entertaining and daily enjoyment. Ascending to the third level unveils the luxurious primary suite, boasting a spacious walk-in closet, a large walk-in shower, and dual vanities in the primary bathroom. Also on this level is another well-appointed secondary bedroom with its own walk-in closet and ensuite bathroom, ensuring comfort and privacy for all residents. A conveniently located laundry room completes this level, adding practicality to the Sunstone townhome's appeal. Discover the Sunstone townhome, where every detail is crafted to enhance modern living and provide a comfortable sanctuary!
- Type:
- Townhouse
- Sq.Ft.:
- 1,708
- Status:
- Active
- Beds:
- 3
- Lot size:
- 0.03 Acres
- Year built:
- 2024
- Baths:
- 4.00
- MLS#:
- 10057846
- Subdivision:
- Lakestone
ADDITIONAL INFORMATION
Introducing the Sunstone townhome, where modern convenience meets stylish living across three well-appointed levels. On the first level, you'll find a one-car garage for convenient parking and storage. Adjacent is a comfortable secondary bedroom complete with a walk-in closet, ensuite bathroom, and rear entry access, offering privacy and ease of use. The second level features a thoughtfully designed layout with a powder room for guests, a spacious kitchen that opens seamlessly to the dining room, and a welcoming great room. This floor plan encourages effortless entertaining and daily enjoyment. Ascending to the third level unveils the luxurious primary suite, boasting a spacious walk-in closet, a large walk-in shower, and dual vanities in the primary bathroom. Also on this level is another well-appointed secondary bedroom with its own walk-in closet and ensuite bathroom, ensuring comfort and privacy for all residents. A conveniently located laundry room completes this level, adding practicality to the Sunstone townhome's appeal. Discover the Sunstone townhome, where every detail is crafted to enhance modern living and provide a comfortable sanctuary!
- Type:
- Townhouse
- Sq.Ft.:
- 1,708
- Status:
- Active
- Beds:
- 3
- Lot size:
- 0.03 Acres
- Year built:
- 2024
- Baths:
- 4.00
- MLS#:
- 10057830
- Subdivision:
- Lakestone
ADDITIONAL INFORMATION
Welcome to the Citrine townhome, where style and convenience come together across three thoughtfully designed levels. On the first floor, you'll find a one-car garage and a cozy secondary bedroom with its own bathroom, offering privacy and comfort for guests or family members. The second floor opens up to a spacious great room, dining room, and kitchen, creating an ideal space for entertaining and everyday living. A convenient powder room is also located on this floor for guests. The third floor is dedicated to restful retreats and efficient living. The primary suite features a huge walk-in closet, a luxurious bathroom with dual sinks, and a walk-in shower. Also on this level is a secondary bedroom with a walk-in closet and an ensuite bathroom, providing a private and comfortable space. Additionally, the laundry room is conveniently situated on the third floor, making chores a breeze.The Citrine townhome offers a harmonious blend of practicality and elegance, making it an ideal home for modern living.
- Type:
- Townhouse
- Sq.Ft.:
- 1,708
- Status:
- Active
- Beds:
- 3
- Lot size:
- 0.04 Acres
- Year built:
- 2024
- Baths:
- 4.00
- MLS#:
- 10057825
- Subdivision:
- Lakestone
ADDITIONAL INFORMATION
Introducing the Sunstone townhome, where modern convenience meets stylish living across three well-appointed levels. On the first level, you'll find a one-car garage for convenient parking and storage. Adjacent is a comfortable secondary bedroom complete with a walk-in closet, ensuite bathroom, and rear entry access, offering privacy and ease of use. The second level features a thoughtfully designed layout with a powder room for guests, a spacious kitchen that opens seamlessly to the dining room, and a welcoming great room. This floor plan encourages effortless entertaining and daily enjoyment. Ascending to the third level unveils the luxurious primary suite, boasting a spacious walk-in closet, a large walk-in shower, and dual vanities in the primary bathroom. Also on this level is another well-appointed secondary bedroom with its own walk-in closet and ensuite bathroom, ensuring comfort and privacy for all residents. A conveniently located laundry room completes this level, adding practicality to the Sunstone townhome's appeal. Discover the Sunstone townhome, where every detail is crafted to enhance modern living and provide a comfortable sanctuary!
- Type:
- Single Family
- Sq.Ft.:
- 1,497
- Status:
- Active
- Beds:
- 3
- Lot size:
- 0.12 Acres
- Year built:
- 2012
- Baths:
- 3.00
- MLS#:
- 10057537
- Subdivision:
- Southview Pointe
ADDITIONAL INFORMATION
****Back on the market due to no fault of the seller. Buyer financing fell through**** Welcome home to this stunning 3-bedroom, 2.5-bathroom residence, complete with a 2-car garage and nestled in a peaceful cul-de-sac. Step inside to be greeted by an abundance of natural light filling your living room. The gorgeous kitchen boasts granite countertops, stainless steel appliances, raised panel cabinets, tile flooring, and a walk-in pantry. Back on the market due to no fault of the seller. Buyer's financing fell through. Upstairs, you can retreat to your lovely primary suite featuring a walk-in closet and an en-suite bath with a relaxing tub/shower and double vanity. There are also two spacious bedrooms, a full bath, and a separate laundry room. Outside, you can unwind and enjoy the privacy of your fenced-in yard—the perfect space for relaxation and outdoor fun. Walking distance to downtown Fuquay, Fleming Loop Recreational and South Park.
- Type:
- Single Family
- Sq.Ft.:
- 1,946
- Status:
- Active
- Beds:
- 4
- Lot size:
- 0.16 Acres
- Year built:
- 2021
- Baths:
- 3.00
- MLS#:
- 10057254
- Subdivision:
- Highland Forest
ADDITIONAL INFORMATION
Welcome to 209 Highland Forest Drive, where this charming Fuquay-Varina abode is better than new and ready to sweep you off your feet! Boasting an impressive 1,946 square feet of living space, this home is an entertainer's delight with an open floor plan that flows seamlessly from the kitchen to the dining and family rooms. The kitchen is a culinary masterpiece featuring a gas range, a generous pantry, and sleek quartz countertops—perfect for whipping up gourmet meals or your morning coffee ritual. On the main level, you'll also find a convenient half bath and a mudroom that leads to a spacious two-car garage. Step outside to the fenced backyard, where you'll enjoy the luxury of no neighbors on one side, thanks to the HOA open space—ideal for privacy or a game of fetch with Fido. Head upstairs to discover four airy bedrooms and two full baths, all blessed with beautiful views and abundant natural light. The neighborhood itself is a walker's paradise with sidewalks throughout, a dog park for your furry friends, and the exciting development of new elementary and middle schools being built within 0.5 miles! This home is a must-see, with showings starting Thursday. Don't miss your chance to make this delightful property your own!
- Type:
- Ranch
- Sq.Ft.:
- 1,599
- Status:
- Active
- Beds:
- 3
- Lot size:
- 0.11 Acres
- Year built:
- 2024
- Baths:
- 2.00
- MLS#:
- 10057335
- Subdivision:
- Madden West
ADDITIONAL INFORMATION
Welcome to 804 Dorset Stream Drive! --- This Beckett is a MOVE-IN ready ranch style new construction home located in the Madden West Community in Fuquay-Varina, North Carolina. With just under 1,600 square feet of living space, this home offers 3 bedrooms, 2 bathrooms, a French door study/flex, and open living space. Featuring a rear, ally load 2 car garage, the lawn care and maintenance is covered by HOA! Upon entering the home, you're greeted by the spacious family room that leads to the breakfast and dining area, creating an open and airy feel. The kitchen has stainless steel appliances, granite countertops, plenty of cabinet storage, and overlooks the breakfast area and family room. The laundry room is just off the kitchen. The primary bedroom boasts a walk-in closet, walk-in shower, and dual vanities. The two secondary bedrooms share a full bathroom, and the study is nestled at the front of the home, offering the option of a home office, fitness space, or playroom. Out back is a patio, perfect for outdoor entertaining or enjoying beautiful weather. With its thoughtful design, spacious layout, and modern conveniences, the Beckett is the ideal place to call home at Madden West. Amenities include: dog park (separate big/small), playground, side walks, outdoor workout station, and a gazebo with tables to eat. *Photos are representative*
- Type:
- Townhouse
- Sq.Ft.:
- 2,286
- Status:
- Active
- Beds:
- 4
- Lot size:
- 0.06 Acres
- Year built:
- 2024
- Baths:
- 4.00
- MLS#:
- 10057302
- Subdivision:
- Madden West
ADDITIONAL INFORMATION
PARADE OF HOMES PLAN SPECIAL FEATURE: BEST FLOORPLAN / FLOW! Open to investors, no cap! Imagine living in Fuquay Varina, without the hassle of the traffic! This true smart home offers the best value for your money in the area. It's visually stunning with an open floor plan, featuring four bedrooms and three and a half bathrooms. The convenience of a bedroom and full bathroom on the first floor adds to its practicality. This home strikes the perfect balance between style and practicality, all while being conveniently located near local shops and schools, making it the perfect place to call home.
- Type:
- Townhouse
- Sq.Ft.:
- 1,998
- Status:
- Active
- Beds:
- 4
- Lot size:
- 0.06 Acres
- Year built:
- 2024
- Baths:
- 4.00
- MLS#:
- 10057297
- Subdivision:
- Madden West
ADDITIONAL INFORMATION
Open to investors, no cap! Imagine living in Fuquay Varina, without the hassle of the traffic! This true smart home offers the best value for your money in the area. It's visually stunning with an open floor plan, featuring four bedrooms and three and a half bathrooms. The convenience of a bedroom and full bathroom on the first floor adds to its practicality. This home strikes the perfect balance between style and practicality, all while being conveniently located near local shops and schools, making it the perfect place to call home.
- Type:
- Other
- Sq.Ft.:
- 1,925
- Status:
- Active
- Beds:
- n/a
- Lot size:
- 0.84 Acres
- Year built:
- 2006
- Baths:
- MLS#:
- 10057253
ADDITIONAL INFORMATION
Almost 1 acre with approximately 1,925 SQ FT building for Retail, Office, Institutional, Regional Retail Shopping, Employment Centers, and Service Uses. High Visibility - Located right on HWY 401 in Wake County. Land Lease base rent at $6250 monthly NNN Absolute Zoning districts of both General Commercial (GC) & Highway Corridor Overlay (HCO) district. GC District is intended for a mix of nonresidential development of convenience services, retail, office, institutional, regional retail shopping, employment centers, and service uses. HCO Zoning District is intended to encourage and enhance vibrant commercial corridors immediately adjacent to significant highways throughout town while protecting the transportation capacity of these roadways through controlled access points. This parcel is designated as Suburban Commercial. Common types of Suburban Commercial Uses include: Multi-tenant Strip Centers Big Box Stores Retail Dining Entertainment Hotel Leisure Uses
- Type:
- Townhouse
- Sq.Ft.:
- 2,520
- Status:
- Active
- Beds:
- 4
- Lot size:
- 0.04 Acres
- Year built:
- 2024
- Baths:
- 4.00
- MLS#:
- 10057067
- Subdivision:
- Atwater
ADDITIONAL INFORMATION
The Pomona - 4 Bedrooms, 3.5 Bathrooms 2,520 sq. ft. Discover modern living in The Pomona, a spacious 3-story townhome designed to fit your lifestyle. With 2,520 square feet of thoughtfully crafted space, this home features 4 bedrooms and 3.5 bathrooms, offering both comfort and functionality. On the first floor, enjoy an open-concept layout with a chef-inspired kitchen, dining area, and powder room, perfect for hosting or everyday living. The second floor boasts a luxurious primary suite, complete with a tray ceiling, two walk-in closets, and an elegant bathroom featuring a walk-in shower and Silestone countertops with double sinks. Two additional bedrooms, a full secondary bathroom, and a convenient laundry room complete this level. The third floor offers versatile space with a large recreation room that can be used as a bedroom, a walk-in closet, and a full bathroom, plus unfinished attic storage space for added convenience. Additional features include 9-foot ceilings on the first and second floors, an 8-foot ceiling on the third floor, and a two-car garage. Homebuyers have the opportunity to personalize interior finishes through our Design Studio. Located in a vibrant new community in Fuquay-Varina, just 5 miles from Holly Springs, this neighborhood offers exceptional amenities, including a swimming pool, cabana, outdoor firepit, dog park, playground, pocket parks, a community garden, and walking trails. Construction on The Pomona is set to begin in the coming months, with an estimated completion in Summer 2025. Make this stunning townhome yours and experience the perfect balance of style, comfort, and convenience.
- Type:
- Townhouse
- Sq.Ft.:
- 2,520
- Status:
- Active
- Beds:
- 4
- Lot size:
- 0.04 Acres
- Year built:
- 2024
- Baths:
- 4.00
- MLS#:
- 10057062
- Subdivision:
- Atwater
ADDITIONAL INFORMATION
The Pomona - 4 Bedrooms, 3.5 Bathrooms 2,520 sq. ft. Discover modern living in The Pomona, a spacious 3-story townhome designed to fit your lifestyle. With 2,520 square feet of thoughtfully crafted space, this home features 4 bedrooms and 3.5 bathrooms, offering both comfort and functionality. On the first floor, enjoy an open-concept layout with a chef-inspired kitchen, dining area, and powder room, perfect for hosting or everyday living. The second floor boasts a luxurious primary suite, complete with a tray ceiling, two walk-in closets, and an elegant bathroom featuring a walk-in shower and Silestone countertops with double sinks. Two additional bedrooms, a full secondary bathroom, and a convenient laundry room complete this level. The third floor offers versatile space with a large recreation room that can be used as a bedroom, a walk-in closet, and a full bathroom, plus unfinished attic storage space for added convenience. Additional features include 9-foot ceilings on the first and second floors, an 8-foot ceiling on the third floor, and a two-car garage. Homebuyers have the opportunity to personalize interior finishes through our Design Studio. Located in a vibrant new community in Fuquay-Varina, just 5 miles from Holly Springs, this neighborhood offers exceptional amenities, including a swimming pool, cabana, outdoor firepit, dog park, playground, pocket parks, a community garden, and walking trails. Construction on The Pomona is set to begin in the coming months, with an estimated completion in Summer 2025. Make this stunning townhome yours and experience the perfect balance of style, comfort, and convenience.
- Type:
- Single Family
- Sq.Ft.:
- 3,598
- Status:
- Active
- Beds:
- 5
- Lot size:
- 0.24 Acres
- Baths:
- 4.00
- MLS#:
- 10057096
- Subdivision:
- Not In A Subdivision
ADDITIONAL INFORMATION
Custom built home just .3 miles from Downtown Fuquay-Varina and Ashworth Park. Home offer 3598 heated sq ft, 5 bedrooms (primary on 2nd floor), 2 studies/offices, screened porch back porch, rocking chair front porch and 2 car garage. Ceramic tile flooring. 6 inch hardwood floors all first floor (except bedroom and bathroom), upstairs hallway and primary suite. Estimated completion 3/2025. Pictures of the current building stage of the house were taken on 12-5-2024
- Type:
- Townhouse
- Sq.Ft.:
- 2,513
- Status:
- Active
- Beds:
- 4
- Lot size:
- 0.04 Acres
- Year built:
- 2024
- Baths:
- 4.00
- MLS#:
- 10057084
- Subdivision:
- Atwater
ADDITIONAL INFORMATION
The Luna - 4 Bedrooms, 3.5 Bathrooms 2,513 sq. ft. Discover modern living in The Luna, a spacious 3-story townhome designed to fit your lifestyle. With 2,513 square feet of thoughtfully crafted space, this home features 4 bedrooms and 3.5 bathrooms, offering both comfort and functionality. On the first floor, enjoy an open-concept layout with a chef-inspired kitchen, dining area, and powder room, perfect for hosting or everyday living. The second floor boasts a luxurious primary suite, complete with a tray ceiling, two walk-in closets, and an elegant bathroom featuring a walk-in shower and Silestone countertops with double sinks. Two additional bedrooms, a full secondary bathroom, and a convenient laundry room complete this level. The third floor offers versatile space with a large recreation room that can be used as a bedroom, a walk-in closet, and a full bathroom, plus unfinished attic storage space for added convenience. Additional features include 9-foot ceilings on the first and second floors, an 8-foot ceiling on the third floor, and a two-car garage. Homebuyers have the opportunity to personalize interior finishes through our Design Studio. Located in a vibrant new community in Fuquay-Varina, just 5 miles from Holly Springs, this neighborhood offers exceptional amenities, including a swimming pool, cabana, outdoor firepit, dog park, playground, pocket parks, a community garden, and walking trails. Construction on The Luna is set to begin in the coming months, with an estimated completion in Summer 2025. Make this stunning townhome yours and experience the perfect balance of style, comfort, and convenience.
- Type:
- Townhouse
- Sq.Ft.:
- 2,550
- Status:
- Active
- Beds:
- 4
- Lot size:
- 0.05 Acres
- Year built:
- 2024
- Baths:
- 4.00
- MLS#:
- 10057077
- Subdivision:
- Atwater
ADDITIONAL INFORMATION
The Pomona End Unit - 4 Bedrooms, 3.5 Bathrooms 2,550 sq. ft. Discover modern living in The Pomona End Unit, a spacious 3-story townhome designed to fit your lifestyle. With 2,550 square feet of thoughtfully crafted space, this home features 4 bedrooms and 3.5 bathrooms, offering both comfort and functionality. On the first floor, enjoy an open-concept layout with a chef-inspired kitchen, dining area, and powder room, perfect for hosting or everyday living. The second floor boasts a luxurious primary suite, complete with a tray ceiling, two walk-in closets, and an elegant bathroom featuring a walk-in shower and Silestone countertops with double sinks. Two additional bedrooms, a full secondary bathroom, and a convenient laundry room complete this level. The third floor offers versatile space with a large recreation room that can be used as a bedroom, a walk-in closet, and a full bathroom, plus unfinished attic storage space for added convenience. Additional features include 9-foot ceilings on the first and second floors, an 8-foot ceiling on the third floor, and a two-car garage. Homebuyers have the opportunity to personalize interior finishes through our Design Studio. Located in a vibrant new community in Fuquay-Varina, just 5 miles from Holly Springs, this neighborhood offers exceptional amenities, including a swimming pool, cabana, outdoor firepit, dog park, playground, pocket parks, a community garden, and walking trails. Construction on The Pomona End Unit is set to begin in the coming months, with an estimated completion in Summer 2025. Make this stunning townhome yours and experience the perfect balance of style, comfort, and convenience.
- Type:
- Townhouse
- Sq.Ft.:
- 2,550
- Status:
- Active
- Beds:
- 4
- Lot size:
- 0.05 Acres
- Year built:
- 2024
- Baths:
- 4.00
- MLS#:
- 10057075
- Subdivision:
- Atwater
ADDITIONAL INFORMATION
The Pomona End Unit - 4 Bedrooms, 3.5 Bathrooms 2,550 sq. ft. Discover modern living in The Pomona End Unit, a spacious 3-story townhome designed to fit your lifestyle. With 2,550 square feet of thoughtfully crafted space, this home features 4 bedrooms and 3.5 bathrooms, offering both comfort and functionality. On the first floor, enjoy an open-concept layout with a chef-inspired kitchen, dining area, and powder room, perfect for hosting or everyday living. The second floor boasts a luxurious primary suite, complete with a tray ceiling, two walk-in closets, and an elegant bathroom featuring a walk-in shower and Silestone countertops with double sinks. Two additional bedrooms, a full secondary bathroom, and a convenient laundry room complete this level. The third floor offers versatile space with a large recreation room that can be used as a bedroom, a walk-in closet, and a full bathroom, plus unfinished attic storage space for added convenience. Additional features include 9-foot ceilings on the first and second floors, an 8-foot ceiling on the third floor, and a two-car garage. Homebuyers have the opportunity to personalize interior finishes through our Design Studio. Located in a vibrant new community in Fuquay-Varina, just 5 miles from Holly Springs, this neighborhood offers exceptional amenities, including a swimming pool, cabana, outdoor firepit, dog park, playground, pocket parks, a community garden, and walking trails. Construction on The Pomona End Unit is set to begin in the coming months, with an estimated completion in Summer 2025. Make this stunning townhome yours and experience the perfect balance of style, comfort, and convenience.
- Type:
- Townhouse
- Sq.Ft.:
- 2,550
- Status:
- Active
- Beds:
- 4
- Lot size:
- 0.05 Acres
- Year built:
- 2024
- Baths:
- 4.00
- MLS#:
- 10057073
- Subdivision:
- Atwater
ADDITIONAL INFORMATION
The Pomona End Unit - 4 Bedrooms, 3.5 Bathrooms 2,550 sq. ft. Discover modern living in The Pomona End Unit, a spacious 3-story townhome designed to fit your lifestyle. With 2,550 square feet of thoughtfully crafted space, this home features 4 bedrooms and 3.5 bathrooms, offering both comfort and functionality. On the first floor, enjoy an open-concept layout with a chef-inspired kitchen, dining area, and powder room, perfect for hosting or everyday living. The second floor boasts a luxurious primary suite, complete with a tray ceiling, two walk-in closets, and an elegant bathroom featuring a walk-in shower and Silestone countertops with double sinks. Two additional bedrooms, a full secondary bathroom, and a convenient laundry room complete this level. The third floor offers versatile space with a large recreation room that can be used as a bedroom, a walk-in closet, and a full bathroom, plus unfinished attic storage space for added convenience. Additional features include 9-foot ceilings on the first and second floors, an 8-foot ceiling on the third floor, and a two-car garage. Homebuyers have the opportunity to personalize interior finishes through our Design Studio. Located in a vibrant new community in Fuquay-Varina, just 5 miles from Holly Springs, this neighborhood offers exceptional amenities, including a swimming pool, cabana, outdoor firepit, dog park, playground, pocket parks, a community garden, and walking trails. Construction on The Pomona End Unit is set to begin in the coming months, with an estimated completion in Summer 2025. Make this stunning townhome yours and experience the perfect balance of style, comfort, and convenience.
- Type:
- Townhouse
- Sq.Ft.:
- 2,520
- Status:
- Active
- Beds:
- 4
- Lot size:
- 0.04 Acres
- Year built:
- 2024
- Baths:
- 4.00
- MLS#:
- 10057054
- Subdivision:
- Atwater
ADDITIONAL INFORMATION
The Pomona - 4 Bedrooms, 3.5 Bathrooms 2,520 sq. ft. Discover modern living in The Pomona, a spacious 3-story townhome designed to fit your lifestyle. With 2,520 square feet of thoughtfully crafted space, this home features 4 bedrooms and 3.5 bathrooms, offering both comfort and functionality. On the first floor, enjoy an open-concept layout with a chef-inspired kitchen, dining area, and powder room, perfect for hosting or everyday living. The second floor boasts a luxurious primary suite, complete with a tray ceiling, two walk-in closets, and an elegant bathroom featuring a walk-in shower and Silestone countertops with double sinks. Two additional bedrooms, a full secondary bathroom, and a convenient laundry room complete this level. The third floor offers versatile space with a large recreation room that can be used as a bedroom, a walk-in closet, and a full bathroom, plus unfinished attic storage space for added convenience. Additional features include 9-foot ceilings on the first and second floors, an 8-foot ceiling on the third floor, and a two-car garage. Homebuyers have the opportunity to personalize interior finishes through our Design Studio. Located in a vibrant new community in Fuquay-Varina, just 5 miles from Holly Springs, this neighborhood offers exceptional amenities, including a swimming pool, cabana, outdoor firepit, dog park, playground, pocket parks, a community garden, and walking trails. Construction on The Pomona is set to begin in the coming months, with an estimated completion in Summer 2025. Make this stunning townhome yours and experience the perfect balance of style, comfort, and convenience.
- Type:
- Townhouse
- Sq.Ft.:
- 2,513
- Status:
- Active
- Beds:
- 4
- Lot size:
- 0.04 Acres
- Year built:
- 2024
- Baths:
- 4.00
- MLS#:
- 10057082
- Subdivision:
- Atwater
ADDITIONAL INFORMATION
The Luna - 4 Bedrooms, 3.5 Bathrooms 2,513 sq. ft. Discover modern living in The Luna, a spacious 3-story townhome designed to fit your lifestyle. With 2,513 square feet of thoughtfully crafted space, this home features 4 bedrooms and 3.5 bathrooms, offering both comfort and functionality. On the first floor, enjoy an open-concept layout with a chef-inspired kitchen, dining area, and powder room, perfect for hosting or everyday living. The second floor boasts a luxurious primary suite, complete with a tray ceiling, two walk-in closets, and an elegant bathroom featuring a walk-in shower and Silestone countertops with double sinks. Two additional bedrooms, a full secondary bathroom, and a convenient laundry room complete this level. The third floor offers versatile space with a large recreation room that can be used as a bedroom, a walk-in closet, and a full bathroom, plus unfinished attic storage space for added convenience. Additional features include 9-foot ceilings on the first and second floors, an 8-foot ceiling on the third floor, and a two-car garage. Homebuyers have the opportunity to personalize interior finishes through our Design Studio. Located in a vibrant new community in Fuquay-Varina, just 5 miles from Holly Springs, this neighborhood offers exceptional amenities, including a swimming pool, cabana, outdoor firepit, dog park, playground, pocket parks, a community garden, and walking trails. Construction on The Luna is set to begin in the coming months, with an estimated completion in Summer 2025. Make this stunning townhome yours and experience the perfect balance of style, comfort, and convenience.
- Type:
- Single Family
- Sq.Ft.:
- 2,371
- Status:
- Active
- Beds:
- 4
- Lot size:
- 0.09 Acres
- Year built:
- 2024
- Baths:
- 3.00
- MLS#:
- 10056968
- Subdivision:
- Atwater
ADDITIONAL INFORMATION
The Timothy - 4 Bedrooms, 3 Bathrooms 2,371 sq. ft. Welcome to The Timothy, a stunning 2,371 square foot single-family home featuring 4 bedrooms and 3 bathrooms. With its open design and thoughtful layout, this home is perfect for both everyday living and hosting guests. On the first floor, the heart of the home is the open kitchen, casual dining area, and impressive two-story living room that creates a spacious and inviting atmosphere. The first floor also features a convenient guest suite with its own full bathroom, which includes a walk-in shower and double sinks, providing a private space for visitors or family members. Upstairs, the luxurious primary suite offers a relaxing retreat with a tray ceiling, a walk-in closet, and a well-appointed bathroom with a walk-in shower, silestone countertops, and double sinks. Two additional secondary bedrooms are also located on the second floor, along with a full bathroom with double sinks and a laundry room for added convenience. With 9-foot ceilings on both floors, a two-car garage, and a charming back porch for outdoor relaxation, The Timothy offers a perfect blend of style and functionality. As with all homes in this community, you have the opportunity to customize your finishes through our Design Studio. Located in a vibrant Fuquay-Varina community, just a short drive from Holly Springs, this home offers access to fantastic amenities, including a swimming pool, cabana, outdoor firepit, dog park, playground, pocket parks, a community garden, and walking trails. Make The Timothy your home and enjoy the perfect combination of comfort, convenience, and style.

Information Not Guaranteed. Listings marked with an icon are provided courtesy of the Triangle MLS, Inc. of North Carolina, Internet Data Exchange Database. The information being provided is for consumers’ personal, non-commercial use and may not be used for any purpose other than to identify prospective properties consumers may be interested in purchasing or selling. Closed (sold) listings may have been listed and/or sold by a real estate firm other than the firm(s) featured on this website. Closed data is not available until the sale of the property is recorded in the MLS. Home sale data is not an appraisal, CMA, competitive or comparative market analysis, or home valuation of any property. Copyright 2024 Triangle MLS, Inc. of North Carolina. All rights reserved.
Fuquay Varina Real Estate
The median home value in Fuquay Varina, NC is $455,000. This is higher than the county median home value of $434,100. The national median home value is $338,100. The average price of homes sold in Fuquay Varina, NC is $455,000. Approximately 75.09% of Fuquay Varina homes are owned, compared to 21.34% rented, while 3.57% are vacant. Fuquay Varina real estate listings include condos, townhomes, and single family homes for sale. Commercial properties are also available. If you see a property you’re interested in, contact a Fuquay Varina real estate agent to arrange a tour today!
Fuquay Varina, North Carolina has a population of 44,970. Fuquay Varina is less family-centric than the surrounding county with 36.8% of the households containing married families with children. The county average for households married with children is 37.3%.
The median household income in Fuquay Varina, North Carolina is $82,896. The median household income for the surrounding county is $88,471 compared to the national median of $69,021. The median age of people living in Fuquay Varina is 38.5 years.
Fuquay Varina Weather
The average high temperature in July is 89 degrees, with an average low temperature in January of 29.5 degrees. The average rainfall is approximately 46.6 inches per year, with 3.1 inches of snow per year.



