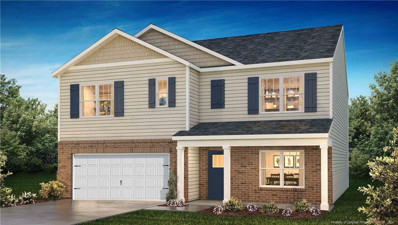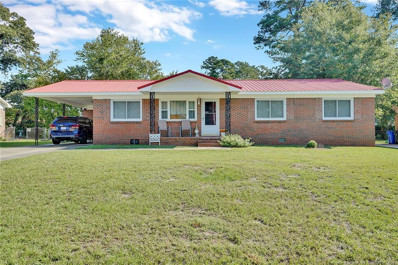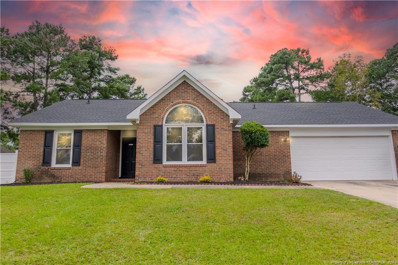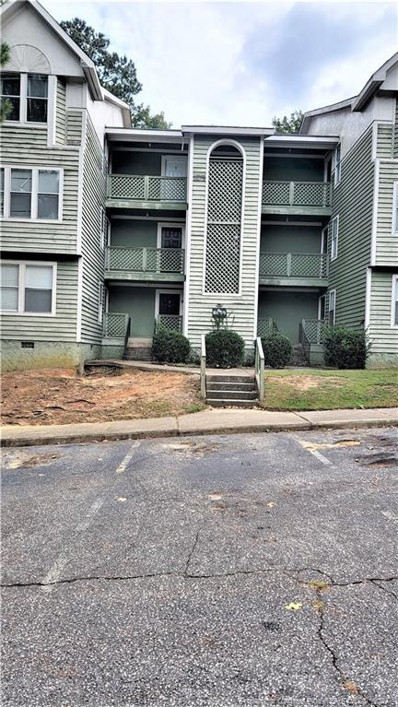Fayetteville NC Homes for Rent
- Type:
- Condo
- Sq.Ft.:
- 1,418
- Status:
- Active
- Beds:
- 3
- Year built:
- 2007
- Baths:
- 2.00
- MLS#:
- LP735569
- Subdivision:
- Enclave At Treyburn
ADDITIONAL INFORMATION
Amazing ground floor condo located in the Enclave @ Treyburn. This upgraded condo has 3 beds, 2 baths, and has over 1400+ sq ft of living space. Large living room with fireplace opens up to the spacious kitchen with pantry and tons of storage space. Large master bedroom with walk in closet and en-suite bath that features jetted tub, dual vanities, and separate shower. Condo has custom tile flooring, 9' ceilings, and offers neighborhood amenities to include community pool, clubhouse, and fitness center. Condo does need a few touches and leaves a canvass to make it your own!
- Type:
- Single Family
- Sq.Ft.:
- 1,736
- Status:
- Active
- Beds:
- 3
- Lot size:
- 0.3 Acres
- Year built:
- 1991
- Baths:
- 3.00
- MLS#:
- LP735551
- Subdivision:
- Westpoint
ADDITIONAL INFORMATION
Imagine yourself here - because this could be yours! This split level brick home has three beds, 2.5 bath, two living rooms, an eat-in kitchen, formal dining room, and 1 car garage. You’ll have plenty of outdoor space with this corner lot and fenced in backyard. This is an easy choice with all that plus a new heating and air unit(2021). Not to mention, it’s conveniently located less than 15 minutes from Ft Liberty, 5 minutes from grocery stores, and you have easy access to the rest of Fayetteville with the 295 Outer Loop!
- Type:
- Single Family
- Sq.Ft.:
- 1,014
- Status:
- Active
- Beds:
- 3
- Year built:
- 1966
- Baths:
- 2.00
- MLS#:
- LP735374
ADDITIONAL INFORMATION
Welcome to 6117 Conaway Dr., a beautifully remodeled home nestled in the heart of the highly sought-after Hollywood Heights neighborhood. This 3-bedroom, 2-bathroom gem perfectly blends historic charm with modern elegance, offering an unparalleled living experience.Step inside and be greeted by an open, light-filled floor plan featuring stylish upgrades throughout. The spacious living area flows seamlessly into the updated kitchen, boasting sleek countertops, custom cabinetry, and stainless steel appliances—ideal for entertaining or daily living. The primary suite offers a en-suite bathroom, while two additional bedrooms provide versatility for guests or a home office.For those seeking flexible financing options, owner financing is available, making this home even more accessible to the right buyer.Don’t miss your chance to own this exceptional property in one of the most desirable areas of Dallas. Schedule your private tour today and fall in love with 6117 Conaway Dr.!
- Type:
- Single Family
- Sq.Ft.:
- 2,511
- Status:
- Active
- Beds:
- 5
- Lot size:
- 0.21 Acres
- Year built:
- 2024
- Baths:
- 3.00
- MLS#:
- LP735546
- Subdivision:
- Hoke Loop Ridge
ADDITIONAL INFORMATION
HOME TO BE BUILT!! Welcome to The Hayden. This meticulously crafted home offers unparalleled convenience with a guest bedroom and full bathroom on the main level, alongside the timeless elegance of Revwood flooring throughout the main level. Entertain effortlessly in the open floor plan, highlighted by a generously sized center island perfect for gathering. French doors lead to a versatile flex room, with a smart home package that ensures seamless integration of technology. Outside, the charming brick front welcomes you in. Upstairs, a sprawling loft and dual vanity guest bathroom with a separate washroom promise comfort and functionality, complemented by ample closet space throughout. The primary suite is a sanctuary, boasting two walk-in closets, while the kitchen exudes sophistication with gray cabinets and a white subway tile backsplash.
- Type:
- Single Family
- Sq.Ft.:
- 3,108
- Status:
- Active
- Beds:
- 4
- Lot size:
- 0.21 Acres
- Year built:
- 2024
- Baths:
- 4.00
- MLS#:
- LP735545
- Subdivision:
- Hoke Loop Ridge
ADDITIONAL INFORMATION
Welcome to The Columbia floor plan. This charming two-story plan showcases an open, inviting design with 4 bedrooms and 3.5 bathrooms spread across 3,108 square feet of living space. The kitchen is the heart of the home, where culinary magic happens, seamlessly connected to the great room and breakfast nook. A cozy retreat offering flexibility for various uses, whether it’s a play area or a relaxation space. The Columbia balances functionality and charm, ensuring every space is purposeful and welcoming. Three bathrooms accommodates convenience reducing morning rush-hour conflicts. The Columbia embodies a harmonious blend of functionality and warmth, ensuring an inviting atmosphere throughout. With its open design and well-appointed spaces, it’s a home that effortlessly combines comfort, convenience, and the joy of shared moments. Come home to The Columbia today.
- Type:
- Single Family
- Sq.Ft.:
- 1,457
- Status:
- Active
- Beds:
- 3
- Lot size:
- 0.17 Acres
- Year built:
- 1985
- Baths:
- 2.00
- MLS#:
- LP735450
- Subdivision:
- Waters Edge
ADDITIONAL INFORMATION
Welcome to 6875 Candlewood Drive, a beautifully remodeled 3-bedroom, 2-bath home in the great Waters Edge subdivision. It features brand-new luxury vinyl plank (LVP) flooring throughout—no carpet. The interior and exterior have been freshly painted, including the cabinets, adding a bright, modern feel. The kitchen boasts new stainless steel appliances and a stunning white backsplash. Ceiling fans in every room provide year-round comfort. Enjoy the covered front porch and large back deck, perfect for relaxing or entertaining. Additional highlights include in-home laundry and a 1-car garage. This home is a must-see—schedule your showing today!
- Type:
- Single Family
- Sq.Ft.:
- 1,728
- Status:
- Active
- Beds:
- 3
- Year built:
- 1987
- Baths:
- 3.00
- MLS#:
- LP735514
ADDITIONAL INFORMATION
3 bedroom, 2 bath well maintained home with garage and large back yard wood burning fire place. Located close to I-295 and 20 minutes to Post. VP flooring throughout with tile in kitchen and bathrooms, no carpet.
- Type:
- Single Family
- Sq.Ft.:
- 1,033
- Status:
- Active
- Beds:
- 2
- Year built:
- 1986
- Baths:
- 2.00
- MLS#:
- LP735487
ADDITIONAL INFORMATION
LOVELY 32BEDROOM AND 2 BATH RENOVATED CONDO JUST MINUTES FROM FORT BRAGG! THIS HOME FEATURES NEWER PAINT AND FLOORING AND APPLIANCES! OPEN FLOOR PLAN CONCEPT WITH MODERN UPGRADES ! A PRIVATE DECK OFFERS OUTDOOR RELAXATION.
- Type:
- Single Family
- Sq.Ft.:
- 1,260
- Status:
- Active
- Beds:
- 3
- Year built:
- 1992
- Baths:
- 2.00
- MLS#:
- LP735484
ADDITIONAL INFORMATION
LOVELY 3 BEDROOM AND 2 BATH RENOVATED CONDO JUST MINUTES FROM FORT BRAGG! THIS HOME FEATURES NEWER PAINT AND FLOORING AND APPLIANCES! OPEN FLOOR PLAN CONCEPT WITH SPLIT BEDROOMS FOR PRIVACY! SPACIOUS SQFT. A PRIVATE DECK OFFERS OUTDOOR RELAXATION.
- Type:
- Single Family
- Sq.Ft.:
- 1,015
- Status:
- Active
- Beds:
- 2
- Lot size:
- 0.24 Acres
- Year built:
- 1982
- Baths:
- 2.00
- MLS#:
- 735424
- Subdivision:
- Waters Edge
ADDITIONAL INFORMATION
Beautifully Updated 2-Bedroom, 2-Bath home in Waters Edge! This charming home features a spacious great room with a cozy fireplace and soaring vaulted ceilings. The kitchen is complete with stainless steel and black appliances, sleek countertops, and ample storage. The primary suite offers a private retreat with a walk-in closet. A generously sized laundry room includes a washer and dryer for your convenience. Step outside to a serene deck that overlooks a large, fenced backyard with a peaceful wooded backdrop—perfect for relaxing or entertaining. Convenient to shopping, restaurants, and an easy commute to Fort Liberty. Don't miss out on making this house your home, schedule your showing today!
- Type:
- Single Family
- Sq.Ft.:
- 2,234
- Status:
- Active
- Beds:
- 4
- Lot size:
- 0.21 Acres
- Year built:
- 2024
- Baths:
- 3.00
- MLS#:
- LP735418
- Subdivision:
- Highcroft
ADDITIONAL INFORMATION
Say hello to the CC2234 Built by Caviness Land Development and located in the desirable Highcroft Community,. This 2 story home features 4 bedrooms and 2.5 baths. The great room features gorgeous electric fireplace that is open to both the kitchen and dining area. The kitchen has beautiful granite counters, plenty of cabinets, island and stainless-steel appliances. The primary bedroom is spacious with ensuite features dual vanity and separate shower. Additional 3 bedrooms and laundry located on 2nd floor. Highcroft is a very popular community and offers easy access to I-295 making it easy to get to Fort Liberty, all shopping, hospitals and restaurants & DOWNTOWN I-95 are Lake Rim Park is just minutes away!
- Type:
- Single Family
- Sq.Ft.:
- 2,325
- Status:
- Active
- Beds:
- 4
- Lot size:
- 0.22 Acres
- Year built:
- 2024
- Baths:
- 3.00
- MLS#:
- LP735415
- Subdivision:
- Highcroft
ADDITIONAL INFORMATION
Say hello to the CL2325 Built by Caviness Land Development and located in the desirable Highcroft Community. This 2 story home features 4 bedrooms and 2.5 baths. Enter off the foyer and you'll be greeted by beautiful formal dining room with coffered ceiling. The great room features a gorgeous electric fireplace that is open to both the kitchen and breakfast area. The kitchen has beautiful granite counters, plenty of cabinets, island and stainless-steel appliances. The primary bedroom is spacious with ensuite and features separate sitting area. The ensuite dual boasts dual vanity, separate shower and walk in closet. Additional 3 bedrooms and laundry located on 2nd floor. Highcroft is a very popular community and offers easy access to I-295 making it easy to get to Fort Liberty, all shopping, hospitals and restaurants & DOWNTOWN I-95 are Lake Rim Park is just minutes away!
- Type:
- Single Family
- Sq.Ft.:
- 1,162
- Status:
- Active
- Beds:
- 3
- Year built:
- 1994
- Baths:
- 2.00
- MLS#:
- LP735378
- Subdivision:
- Farmington
ADDITIONAL INFORMATION
Charming MOVE IN READY 3 bedroom 2 bath home in convenient Fayetteville location ready for you!!! This home boast tile floors, luxury vinyl plank flooring, modern styled countertops, stainless steel appliances, nicely sized master bedroom and the HUGE backyard is fully fenced in!! This is a must see, schedule your showing today!!
- Type:
- Single Family
- Sq.Ft.:
- 4,475
- Status:
- Active
- Beds:
- 4
- Lot size:
- 0.55 Acres
- Year built:
- 1994
- Baths:
- 5.00
- MLS#:
- LP735054
ADDITIONAL INFORMATION
This custom-built, one-owner executive home is conveniently located in the prestigious Kingsford subdivision, just a 6-minute drive to Cape Fear Valley Hospital & All American Freeway, 14 minutes to Ft. Liberty.Downstairs:- Shiney, happy hardwood floors- Grand foyer greeting area leads to an open family RM & formal dining w/elegant double-glass doors for entertaining, office, or flex room- Massive owner's suite w/ access to sunroom, two separate vanities & walk-in closets, plus a 3rd closet, WP tub w/ obscure glass surround, and skylight- "Jack & Jill" bath connects the two guest bedrooms, both smart & convenient.- The recently renovated kitchen is ideal for the chef in you, with gathering space for all.Upstairs:- Guest room with full bath- Massive (that word again) flex space for offices, media room, & or gym...imagine.Outside:- Covered breezeway connects to a 2nd, detached 2-car garage w/ aprivate, fully equipped efficiency apartment upstairs. Y'all, come now!
- Type:
- Single Family
- Sq.Ft.:
- 1,100
- Status:
- Active
- Beds:
- 3
- Lot size:
- 0.11 Acres
- Year built:
- 1991
- Baths:
- 2.00
- MLS#:
- 10064912
- Subdivision:
- To Be Added
ADDITIONAL INFORMATION
3 bed 2 bath home located close to Fort Liberty and local shopping and dining. This home boast vaulted ceilings, a stone fire place, back deck, fenced in yard and a 1 car garage. New carpet throughout, New HVAC, you don't want to miss this one! Seller offering $1,000 toward closing cost!
- Type:
- Single Family
- Sq.Ft.:
- 3,108
- Status:
- Active
- Beds:
- 4
- Lot size:
- 0.27 Acres
- Baths:
- 4.00
- MLS#:
- LP735342
- Subdivision:
- Hoke Loop Ridge
ADDITIONAL INFORMATION
House to be Built!! Welcome to the Columbia floor plan. This stunning 4-bedroom, 3.5-bathroom home is sure to impress. The Columbia offers a spacious layout and modern features. As you step inside, you’ll immediately notice the open concept design that allows for seamless flow between the living room, dining room, and kitchen, perfect for entertaining quests or spending time with family. The kitchen boasts an island with beautiful quartz countertops, and a walk-in pantry, providing ample storage space and making meal preparing a breeze. Upstairs, you’ll find a loft area that has limitless possibilities. The primary suite features vaulted ceilings and a spacious walk-in closet, offering a peaceful retreat after a long day. With 3,108 square feet of living space, this home provides plenty of room for everyone to spread out and relax.
- Type:
- Single Family
- Sq.Ft.:
- 2,511
- Status:
- Active
- Beds:
- 5
- Lot size:
- 0.18 Acres
- Year built:
- 2024
- Baths:
- 3.00
- MLS#:
- LP735338
- Subdivision:
- Hoke Loop Ridge
ADDITIONAL INFORMATION
HOME TO BE BUILT!! Welcome to The Hayden. This meticulously crafted home offers unparalleled convenience with a guest bedroom and full bathroom on the main level, alongside the timeless elegance of Revwood flooring throughout the main level. Entertain effortlessly in the open floor plan, highlighted by a generously sized center island perfect for gathering. French doors lead to a versatile flex room, with a smart home package that ensures seamless integration of technology. Outside, the charming brick front welcomes you in. Upstairs, a sprawling loft and dual vanity guest bathroom with a separate washroom promise comfort and functionality, complemented by ample closet space throughout. The primary suite is a sanctuary, boasting two walk-in closets, while the kitchen exudes sophistication with gray cabinets and a white subway tile backsplash.
- Type:
- Single Family
- Sq.Ft.:
- 1,456
- Status:
- Active
- Beds:
- 3
- Lot size:
- 0.26 Acres
- Year built:
- 1971
- Baths:
- 2.00
- MLS#:
- LP735308
- Subdivision:
- Southgate
ADDITIONAL INFORMATION
Check out this gem in west Fayetteville. This home features original hardwood floors and a metal roof. The kitchen was updated in 2023, the HVAC, exterior paint and bathrooms were redone in 2024. This home is close to 295, the VA Hospital, Fort Liberty and many points of interest in Fayetteville. The seller is offering a $3,500 allowance for updates in the home.
- Type:
- Single Family
- Sq.Ft.:
- 1,536
- Status:
- Active
- Beds:
- 3
- Lot size:
- 0.18 Acres
- Year built:
- 1981
- Baths:
- 3.00
- MLS#:
- LP733612
- Subdivision:
- Waters Edge
ADDITIONAL INFORMATION
MERRY CHRISTMAS!!WATERS EDGE. Lake community. Two Story Home which backs up to PWC Easement and Lake. Home boast new paint and has been well maintained. Kitchen with Granite countertops. Great room has Fireplace. Formal dining opens to all to other areas to view. Primary bedroom and bath and laundry are on first floor. Additional two bedrooms and second full bathroom are upstairs. As you exit the rear of the home you have a second level deck overlooking the backyard and lower deck and your 11'x13' basement/supply room. Backyard has a side gate for easy access to the woods and walks. HOME IS WORTH A LOOK.
- Type:
- Single Family
- Sq.Ft.:
- 1,902
- Status:
- Active
- Beds:
- 4
- Lot size:
- 0.21 Acres
- Year built:
- 2009
- Baths:
- 2.00
- MLS#:
- LP735282
ADDITIONAL INFORMATION
There's no place like home! This 3-bedroom, 2-bath gem in Scotts Mill South off Hoke Loop Road offers the perfect blend of style and functionality, including a new roof—so no need to worry about twisters! The bonus room, complete with a closet, can easily serve as a fourth bedroom, office, or playroom—making it as versatile as you need. The heart of the home is the kitchen, shining with stainless steel appliances, granite counters, and a convenient pantry. The emerald-green Master Suite is a true retreat with a trey ceiling, walk-in closet, and a luxurious on-suite bath featuring double granite vanities, a large garden tub with a leaded glass-style window, and a separate shower. Step outside to the fenced backyard, perfect for Toto and all your furry friends, with mature trees and a cozy patio for relaxing. A spacious two-car garage completes this dreamy package. Follow the yellow brick road to your happily ever after!
- Type:
- Single Family
- Sq.Ft.:
- 1,320
- Status:
- Active
- Beds:
- 3
- Lot size:
- 0.22 Acres
- Year built:
- 1997
- Baths:
- 2.00
- MLS#:
- LP735278
ADDITIONAL INFORMATION
Welcome to this beautifully renovated 3-bedroom, 2-bathroom ranch nestled on a quiet cul-de-sac tucked away in the back of the established Lake Rim Shores neighborhood. This home offers a 2-car garage, a spacious fenced-in backyard, and has been fully updated for modern living. Step inside to find fresh paint, new luxury vinyl plank flooring, and new carpet throughout. The kitchen boasts brand-new cabinetry, countertops, and stainless steel appliances, including a double oven—perfect for the home chef. Enjoy peace of mind with new windows, new roof, updated plumbing, and new light fixtures and ceiling fans. Both bathrooms feature new toilets, tub/shower combos, and vanities. Prime location convenient to Fort Liberty, Lake Rim Park, Gillis Hill Farm, shopping plazas, and more. This gem is move-in ready and waiting for you to add your finishing touches!
- Type:
- Single Family
- Sq.Ft.:
- 1,315
- Status:
- Active
- Beds:
- 4
- Lot size:
- 0.25 Acres
- Year built:
- 1969
- Baths:
- 2.00
- MLS#:
- 100477240
- Subdivision:
- Loch Lomond
ADDITIONAL INFORMATION
Perfect investment or starter home. This house boasts 4 bedrooms and a quaint backyard with outside storage. Recently remodeled. Lease ends 8/31/2025
- Type:
- Single Family
- Sq.Ft.:
- 1,815
- Status:
- Active
- Beds:
- 3
- Year built:
- 1973
- Baths:
- 2.00
- MLS#:
- LP735285
- Subdivision:
- Carolina Pines
ADDITIONAL INFORMATION
Charming gem nestled in the heart of town! Experience a serene, country atmosphere just minutes from all the conveniences you need. This home boasts a spacious covered front porch overlooking a picturesque church. Inside, you’ll find a formal living room, a beautiful kitchen with sleek granite countertops and a stunning sunroom that fills the home with natural light. Step outside to your private backyard retreat, complete with a wraparound deck, a gazebo, and a wooded lot for added privacy. This home is perfect for anyone seeking tranquility and charm. Don’t miss your chance to see this delightful property—prepare to fall in love!
- Type:
- Single Family
- Sq.Ft.:
- 1,420
- Status:
- Active
- Beds:
- 3
- Year built:
- 1980
- Baths:
- 2.00
- MLS#:
- LP735256
- Subdivision:
- Waters Edge
ADDITIONAL INFORMATION
Great home, newly painted interior, in Waters Edge! Vaulted ceiling in living roon and dining area. Enter into the foyer with designed tile floor, step down to the living room. Bright dining room with recessed lights and chandeliers. Updated kitchen has a pantry closet, statinless steel appliances, Goose neck faucet, and granite counter tops. A window to look out over the sink while doing the dishes. Roof replaced in 2021, Water heater replaced in 2020.
- Type:
- Condo
- Sq.Ft.:
- 1,086
- Status:
- Active
- Beds:
- 2
- Year built:
- 1989
- Baths:
- 2.00
- MLS#:
- LP735248
ADDITIONAL INFORMATION
This mid-floor condo featuring two bedrooms and two bathrooms is just what you've been searching for! Living room perfect for entertaining as it opens into the kitchen and dining area. We cannot forget to mention the focal point of it all, a beautiful stone fireplace that extends to the ceiling. Kitchen is great for preparing all your favorite meals or take-out. Owner's suite features a walk-in closet, bathroom with garden tub, separate shower and peaceful wooded view. Live in it yourself or rent it for truly a great investment opportunity. Located close to shopping, dining, Ft. Liberty and more.

Information Not Guaranteed. Listings marked with an icon are provided courtesy of the Triangle MLS, Inc. of North Carolina, Internet Data Exchange Database. The information being provided is for consumers’ personal, non-commercial use and may not be used for any purpose other than to identify prospective properties consumers may be interested in purchasing or selling. Closed (sold) listings may have been listed and/or sold by a real estate firm other than the firm(s) featured on this website. Closed data is not available until the sale of the property is recorded in the MLS. Home sale data is not an appraisal, CMA, competitive or comparative market analysis, or home valuation of any property. Copyright 2024 Triangle MLS, Inc. of North Carolina. All rights reserved.


Fayetteville Real Estate
The median home value in Fayetteville, NC is $188,800. This is lower than the county median home value of $189,100. The national median home value is $338,100. The average price of homes sold in Fayetteville, NC is $188,800. Approximately 38.98% of Fayetteville homes are owned, compared to 48.67% rented, while 12.35% are vacant. Fayetteville real estate listings include condos, townhomes, and single family homes for sale. Commercial properties are also available. If you see a property you’re interested in, contact a Fayetteville real estate agent to arrange a tour today!
Fayetteville, North Carolina 28314 has a population of 208,497. Fayetteville 28314 is more family-centric than the surrounding county with 28.56% of the households containing married families with children. The county average for households married with children is 28.07%.
The median household income in Fayetteville, North Carolina 28314 is $48,923. The median household income for the surrounding county is $50,746 compared to the national median of $69,021. The median age of people living in Fayetteville 28314 is 30.3 years.
Fayetteville Weather
The average high temperature in July is 90.6 degrees, with an average low temperature in January of 32.1 degrees. The average rainfall is approximately 45.3 inches per year, with 1.6 inches of snow per year.
























