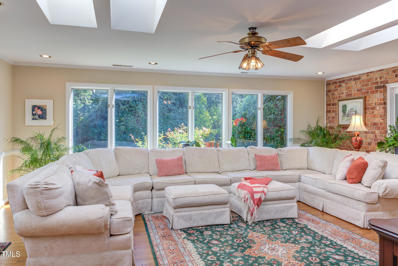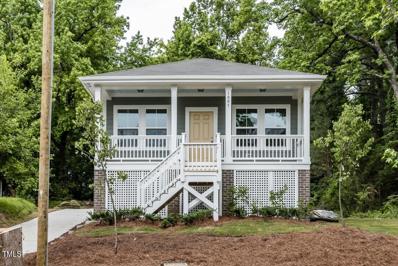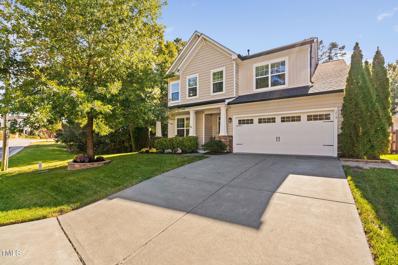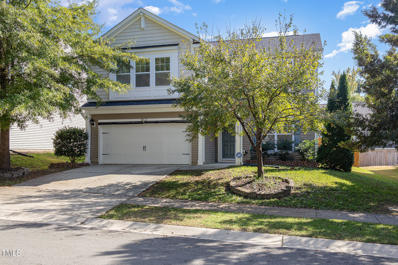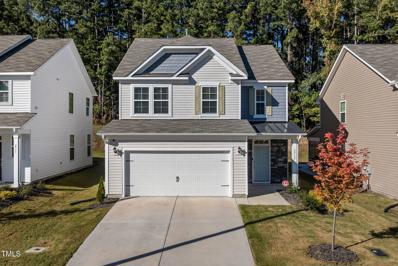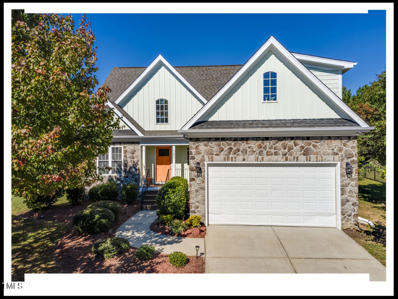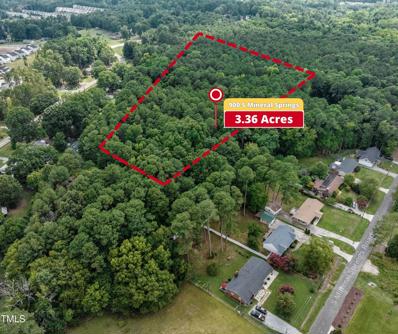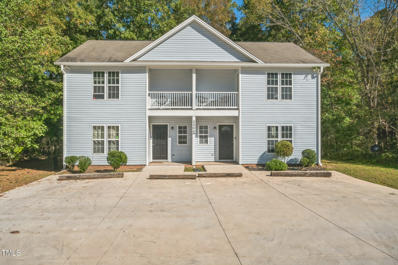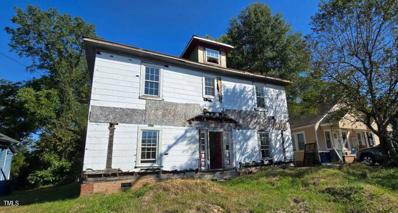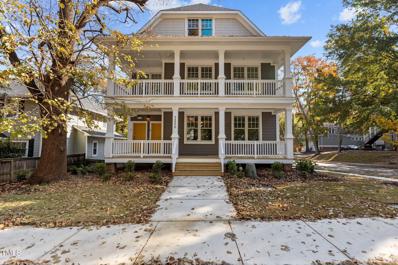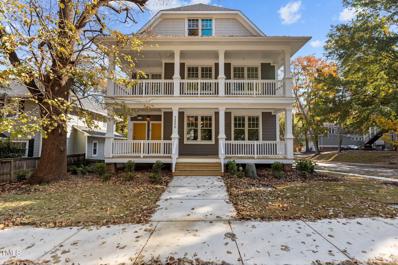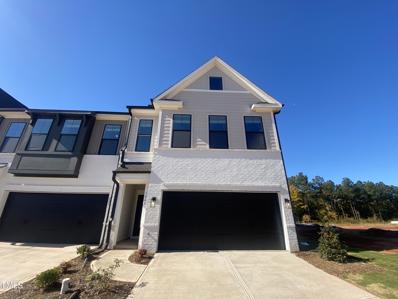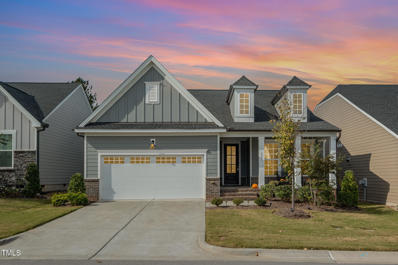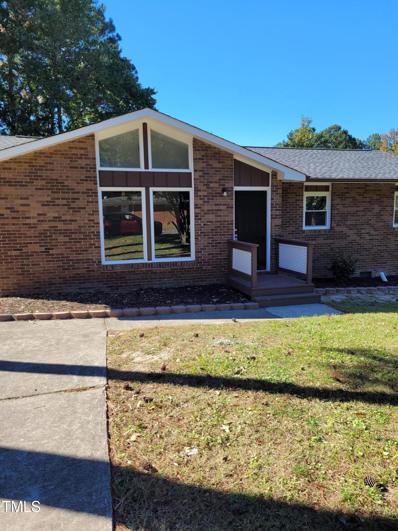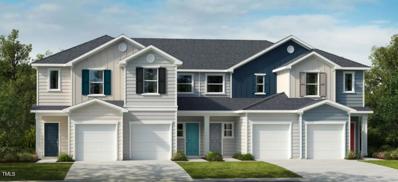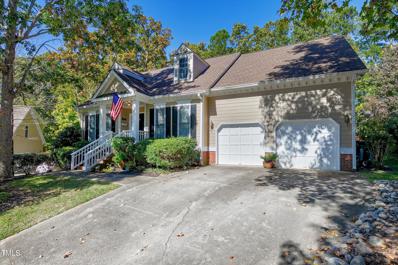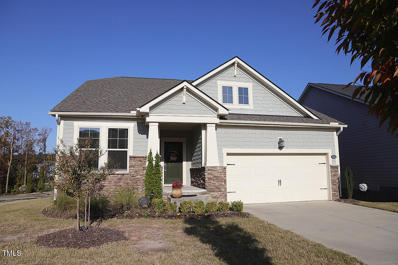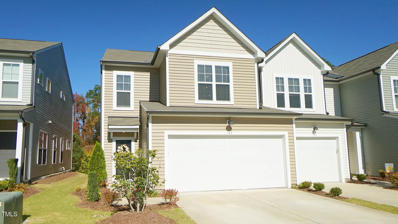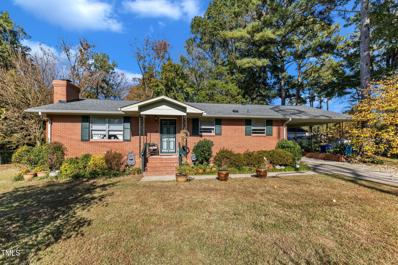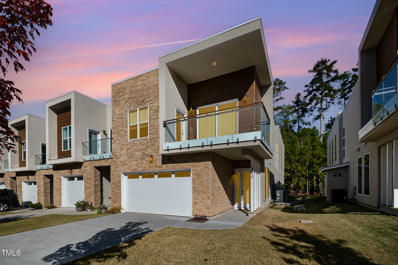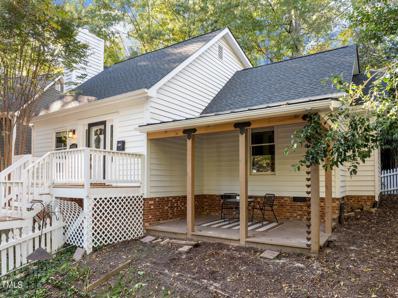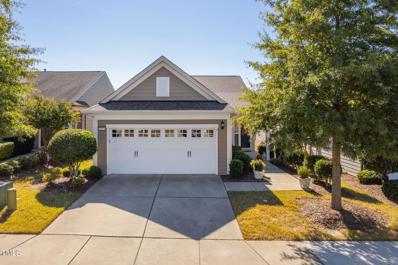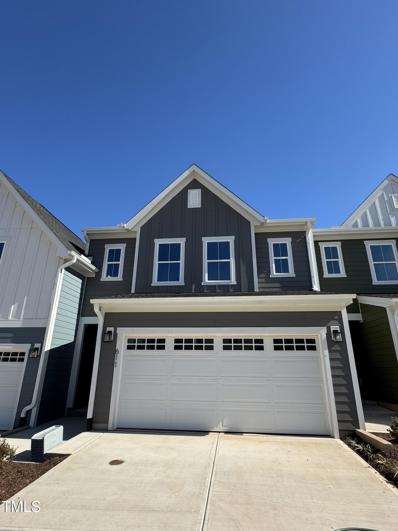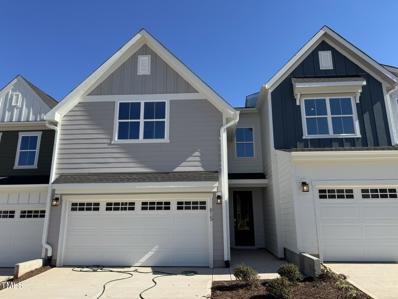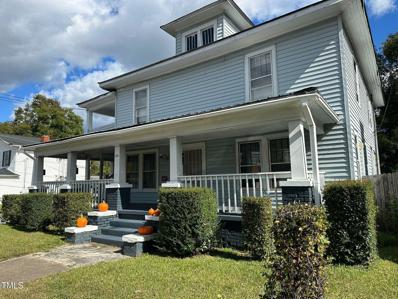Durham NC Homes for Rent
$1,100,000
2709 Spencer Street Durham, NC 27705
- Type:
- Single Family
- Sq.Ft.:
- 3,420
- Status:
- Active
- Beds:
- 4
- Lot size:
- 0.62 Acres
- Year built:
- 1969
- Baths:
- 3.00
- MLS#:
- 10060321
- Subdivision:
- Not In A Subdivision
ADDITIONAL INFORMATION
Fabulous in the Forest! Stunning 4BR 2.5BA home in desirable Duke Forest! Tastefully appointed, this 1969 Dutch Colonial boasts gorgeous oak and heart pine floors throughout, main floor primary bedroom with en suite, cozy den/library with sensationally superb wormy chestnut paneling and so much more! Formal living room and spacious sunroom/family room afford plenty of options! And outdoor space galore! Expansive patio overlooks a private backyard and tucked in among the trees, an impressive screened gazebo - perfect for entertaining or just relaxing in nature! Exquisitely landscaped, this home offers a lovely retreat in the city. Easy access to Duke West Campus, Washinton Duke Inn & Golf Course & the Al Buehler Trail. Great food right around the corner! Excellent opportunity! Showings to begin Saturday, Oct.25th at 11AM.
$315,000
1007 Drew Street Durham, NC 27701
- Type:
- Single Family
- Sq.Ft.:
- 1,152
- Status:
- Active
- Beds:
- 3
- Lot size:
- 0.12 Acres
- Year built:
- 2017
- Baths:
- 2.00
- MLS#:
- 10060287
- Subdivision:
- Not In A Subdivision
ADDITIONAL INFORMATION
You will love the great downtown location with easy access to major roads. This hard-to-find ranch-style home is leased until June 30, 2025, making it a great investment opportunity. There have been very few vacancy days during the seven years as a rental, and the LLC will provide tax returns. If you are considering it for a primary residence, the tenant is willing to move in January. The home features a trendy kitchen with stainless steel appliances and granite countertops. The open floor plan allows for easy entertaining with wood floors throughout. A cozy primary bedroom, two spacious secondary rooms, and the home has two full baths. The fenced-in yard is great for pets, and the huge laundry room comes with a washer and dryer.
- Type:
- Single Family
- Sq.Ft.:
- 2,454
- Status:
- Active
- Beds:
- 4
- Lot size:
- 0.16 Acres
- Year built:
- 2012
- Baths:
- 3.00
- MLS#:
- 10060130
- Subdivision:
- Brightleaf
ADDITIONAL INFORMATION
This beautifully updated home in Durham's sought-after Brightleaf neighborhood offers top-tier finishes and exceptional features throughout. Recent upgrades include a new roof, HVAC system, and quartzite countertops, ensuring both style and functionality. As you step into the elegant entryway, you'll be greeted by a coffered ceiling, crown molding, wainscoting, and stunning hardwood floors. To the left, the formal dining room provides the perfect setting for entertaining, whether it's holiday gatherings or intimate dinner parties. The bright and open living area, complete with a gas fireplace, seamlessly connects to the modern kitchen, which boasts updated cabinetry, appliances, and countertops. A versatile bedroom on the main floor can be used as an office or guest room. Upstairs, the spacious primary suite offers luxurious details, including an expanded shower and an impressive walk-in closet. The loft provides a cozy spot for movie nights, while the dedicated home gym lets you stay active without leaving the house. The outdoor living space is truly a standout feature. The expansive stone patio and built-in seating around a custom stone firepit create the perfect atmosphere for relaxation or entertaining. Solar panels help reduce energy costs, making this home as efficient as it is beautiful. Come experience 1714 Woodsdale Drive and imagine life in this inviting, updated home. Take a virtual tour here: https://bit.ly/1714Woodsdale
$489,000
517 Birchrun Drive Durham, NC 27712
- Type:
- Single Family
- Sq.Ft.:
- 2,725
- Status:
- Active
- Beds:
- 5
- Lot size:
- 0.14 Acres
- Year built:
- 2011
- Baths:
- 3.00
- MLS#:
- 10060097
- Subdivision:
- Madison Glen
ADDITIONAL INFORMATION
OPEN HOUSE: SUNDAY 11/10/24 : 1:30-3:30pm. Don't miss this beauty queen! Welcome home with this beautiful five beds and three full baths. Freshly painted , hardwood floor in the living room, granite counters and a nice island plus all SS appliances . Bedroom with a full bath on the main level; move-in ready home with an option of refrigerator, washer, and dryer. Come and check this out.
- Type:
- Single Family
- Sq.Ft.:
- 2,121
- Status:
- Active
- Beds:
- 3
- Lot size:
- 0.16 Acres
- Year built:
- 2023
- Baths:
- 3.00
- MLS#:
- 10060211
- Subdivision:
- Meadows At Twin Lakes
ADDITIONAL INFORMATION
This immaculately maintained home offers three bedrooms, 2.5 baths, a loft space and screened in porch. On the first floor, you'll find an open concept living area with a large island overlooking the dining area and cozy living room. Upstairs, double doors lead to a spacious primary bedroom with a large primary bath and walk-in closet. The secondary bedrooms and loft offer endless possibilities for guest rooms, office space, etc. The community is in close proximity to downtown Durham, hospitals, schools, and so much more! You do not want to miss this home!
$530,000
1804 Meeting Street Durham, NC 27705
- Type:
- Single Family
- Sq.Ft.:
- 1,938
- Status:
- Active
- Beds:
- 3
- Lot size:
- 0.2 Acres
- Year built:
- 2005
- Baths:
- 3.00
- MLS#:
- 10060081
- Subdivision:
- Hillandale Commons
ADDITIONAL INFORMATION
Don't miss out on this gorgeous well maintained 4 bedroom 2 1/2 bathroom home convenient to EVERYTHING fabulous Durham offers. Duke, downtown, shopping, restaurants, golfing, theaters, Bulls' games are minutes away. Commuters will love how close Interstate 85 access is to get to points North or South. First floor has hardwood floors. Separate dining room. Living room opens to kitchen and breakfast nook. Kitchen has lightly used stainless steel appliances, granite counters and stunning wood cabinets. Private pristine carpeted primary bedroom on the main offers a calming effect to lull you off to a deep rejuvenating sleep. The spa-like ensuite bathroom has a deep jetted tub to soothe your tired muscles after a hard day, a long dual vanity, separate tiled shower and large walk-in closet. Laundry room is across the hall making life easy! The upstairs floorplan maximizes its space. Carpet is like new! Three nice sized bedroms and closets ready for new memories. LED lights throughout and exterior ligthing on sensors. Fireplace logs in living room are electric, but it is pre-plumbed for propane, if desired. Make this your happy place to celebrate the holidays. Begin the new year and the next phase of your journey by coming home to Meeting Street!
- Type:
- Land
- Sq.Ft.:
- n/a
- Status:
- Active
- Beds:
- n/a
- Lot size:
- 3.35 Acres
- Baths:
- MLS#:
- 10060165
- Subdivision:
- Not In A Subdivision
ADDITIONAL INFORMATION
Incredible opportunity sitting on 3.36 acres in desirable Durham, NC (27703)! Perfectly positioned lot adjoining undeveloped right of way with direct access to S Mineral Springs Road. Multiple new construction communities in the surrounding area with single family home prices averaging between 480-580k+ and townhouses averaging 400k+. Take advantage & tag along with future development in area or bring your own dream home/builder/developer to this beautiful lot & explore all possibilities in this booming area! Minutes away from Downtown Durham, RDU, & RTP w/ easy access to 885, 98, & 70. Public water & sewer nearby. Durham's upcoming rewrite of their Unified Development Ordinance (UDO) set to be rezoned R-D, which will significantly increase the development possibilities for this property. Additional photos, aerial videos, & documents available
$599,000
2200 Anthony Drive Durham, NC 27705
- Type:
- Duplex
- Sq.Ft.:
- 2,760
- Status:
- Active
- Beds:
- 6
- Year built:
- 1988
- Baths:
- 6.00
- MLS#:
- 10060111
- Subdivision:
- West Hills
ADDITIONAL INFORMATION
This well-maintained duplex offers an exceptional investment opportunity in the heart of Durham! Each unit features a spacious 3-bedroom, 2.5 bathroom, 1,380 sq ft with an open floor plan. The main living level boasts durable and stylish LVP flooring, ample natural light throughout the whole home allowing the units to feel bright and welcoming. Updated fixtures and bathrooms in both units. All appliances are included, making this property move-in ready for tenants or homeowners. A newly installed concrete pad/driveway provides convenient parking for residents. Conveniently located near local amenities and major routes, this property is ideal for investors looking for rental income or an owner-occupant. Don't miss out on this turnkey investment opportunity!
$149,000
101 S Maple Street Durham, NC 27703
- Type:
- Single Family
- Sq.Ft.:
- 2,876
- Status:
- Active
- Beds:
- 1
- Lot size:
- 0.37 Acres
- Year built:
- 1908
- Baths:
- 1.00
- MLS#:
- 10060107
- Subdivision:
- The Driver Lands
ADDITIONAL INFORMATION
DEEMED TEAR DOWN BY LOCAL GC, HOUSE IS BEYOND REPAIR, CONFIRMED ASBESTOS SIDING, SELLING AS-IS.
- Type:
- Condo
- Sq.Ft.:
- 1,610
- Status:
- Active
- Beds:
- 3
- Lot size:
- 0.16 Acres
- Year built:
- 2024
- Baths:
- 2.00
- MLS#:
- 10061097
- Subdivision:
- Not In A Subdivision
ADDITIONAL INFORMATION
Extremely rare opportunity to own an upscale condo in one of the most sought-after areas in Durham. Step into luxury living in the heart of Durham's cherished Watts-Hillandale Historic Neighborhood with this stunning condominium. Boasting exquisite craftsmanship and attention to detail, this large condo presents a seamless fusion of modern amenities and classic charm. From the moment you enter, be greeted by soaring ceilings, gleaming hardwood floors, and expansive windows. The spacious open kitchen, dining, and living area provides an ideal setting for both relaxation and entertainment. This open area also offers access to a private balcony that overlooks the picturesque streetscape. This unit boasts a beautiful kitchen, equipped with attractive appliances, craftsman cabinetry, and granite countertops. It also offers a large main suite and an indulgent spa-like ensuite bathroom complete with walk-in shower, dual vanities, and a huge owner's closet. Additional highlights of this exceptional residence include extensive crown molding, hardwood floors throughout, in-unit laundry facilities, off street parking, extensive sprinkler and fire alarm systems, and an assigned 4th floor storage for each unit. Outside, embrace the charm of Durham's Watts-Hillandale Historic District from the privacy of your own balcony, or take a leisurely stroll to explore Duke University and the mix of shops, parks, businesses, and acclaimed dining destinations that grace the neighborhood. Unit B is the middle unit and is street level. It includes private balcony ownership to the right of the entry stairs on the 1st floor porch.
- Type:
- Condo
- Sq.Ft.:
- 1,572
- Status:
- Active
- Beds:
- 3
- Lot size:
- 0.16 Acres
- Year built:
- 2024
- Baths:
- 2.00
- MLS#:
- 10061096
- Subdivision:
- Not In A Subdivision
ADDITIONAL INFORMATION
Extremely rare opportunity to own an upscale condo in one of the most sought-after areas in Durham. Step into luxury living in the heart of Durham's cherished Watts-Hillandale Historic Neighborhood with this stunning condominium. Boasting exquisite craftsmanship and attention to detail, this large condo presents a seamless fusion of modern amenities and classic charm. From the moment you enter be greeted by high ceilings, gleaming hardwood floors, and expansive windows. The spacious open kitchen, dining, and living area provides an ideal setting for both relaxation and entertainment. This property boasts a beautiful kitchen, equipped with attractive appliances, craftsman cabinetry, and granite countertops. Also offering a large main suite and an indulgent spa-like ensuite bathroom, complete with walk-in shower, dual vanities, and a huge owners closet. Additional highlights of these exceptional residences include extensive crown molding, hardwood floors throughout, in-unit laundry facilities, off street parking, extensive sprinkler and fire alarm systems, and an ample assigned 4th floor storage unit. Outside, embrace the charm of Durham's Watts-Hillandale Historic District and take a leisurely stroll to explore Duke University and the mix of shops, parks, businesses, and acclaimed dining destinations that grace the neighborhood. Unit A is the bottom unit. It is slightly smaller than Unit B and Unit C and does not come with private balcony ownership.
- Type:
- Townhouse
- Sq.Ft.:
- 1,974
- Status:
- Active
- Beds:
- 3
- Lot size:
- 0.04 Acres
- Year built:
- 2024
- Baths:
- 3.00
- MLS#:
- 10061062
- Subdivision:
- Sweetbrier
ADDITIONAL INFORMATION
Anticipated to close January 2025. Let's start 2025 off the right way. Anticipated to close January 2025! Welcome home to this stunning, sun-filled corner homesite townhome in beautiful Sweetbrier, where resort-inspired amenities invite you to pick your pleasure. This elegantly appointed townhome offers three bedrooms, two-and-a-half baths, a 2-car garage, and a patio—perfect for entertaining or unwinding as you watch the sunset on those gorgeous days. Every detail has been chosen with you in mind. Picture yourself preparing meals in your well-designed kitchen, featuring an oversized island that serves as both a gathering place and a functional prep space. The kitchen, with ample cabinetry, flows seamlessly into the family room and eat-in dining area, where a floating wall fireplace adds a touch of ambiance. Ascend the stunning hardwood stairs to the second floor, where a versatile loft awaits—perfect for a cozy sectional, work-from-home setup, or media space. Your primary suite offers the ultimate retreat, with a grand boxed ceiling, five sun-filled windows, and a spa-like en suite bath featuring dual vanities, a walk-in tiled shower, and a private water closet. Designed with privacy in mind, the two secondary bedrooms—each with generous closet space—are positioned on the opposite side of the loft, down a spacious hallway. As an added surprise, the hall bath provides dual sinks and vanities, with separate access to the tub/shower combination and toiletries for extra convenience. Discover the lifestyle you deserve at Sweetbrier—schedule your appointment today and make 2025 your best year yet! Set to Close January 2025! Enjoy up to $15,000 in closing costs with our lending partner Silverton Mortgage and closing attorney Moore & Alphin. This beautiful home's list price comes complete with blinds, a stainless-steel refrigerator, and a top-load washer and dryer—all designed to add convenience and value right from day one. Incentives are subject to change, so please contact your New Home Advisor to confirm the latest offerings. Our 4,370 sq. ft. clubhouse, featuring a We Work-inspired Great Room, fitness center, and a covered porch with an outdoor fireplace overlooking the pool and lazy river. Unwind at the firepit on the great lawn, explore the Ninja-themed playground, or visit the dog parks with watering stations and playgrounds for pets. Quick move-in options are available. Photos are illustrative; contact our New Home
$519,900
1221 Ballerina Lane Durham, NC 27703
- Type:
- Single Family
- Sq.Ft.:
- 1,621
- Status:
- Active
- Beds:
- 2
- Lot size:
- 0.13 Acres
- Year built:
- 2020
- Baths:
- 2.00
- MLS#:
- 10060309
- Subdivision:
- Fendol Farms
ADDITIONAL INFORMATION
Presenting this impecably maintainted one level home is all you need! Fendol Farms is a 55+ Community right between Wake and Durham Co near the Brier Creek and RDU corridor. Tasteful engineerd hardwood flooring throughout living spaces, upgraded tile bathroom floors. Enjoy this open concept two bedroom plan with two full baths, spacious kitchen with ample bar seating, pantry, triple water filtration system and gas cooktop. Plenty of under cabinet, overhead and pendant lighting to accent all the spaciousness. Step from the dining area to your 8 x 14 screened porch overlooking some of the best views in the neighborhood. Owner's bedroom has large window, trey ceiling, walk in closet that is off of the owner's bath. Double vanity, walk in shower and separate toilet closet. Separate gas line to grill that conveys on the additional deck, enorous storage in dry crawlspace, fabulous sun for gardening! Did we mention the EV power outlet in the two car garage? (cord does not convey)This one is a GEM! Owner's have kept this home spotless!!
$319,000
1206 Elmira Avenue Durham, NC 27707
- Type:
- Single Family
- Sq.Ft.:
- 1,158
- Status:
- Active
- Beds:
- 3
- Lot size:
- 0.25 Acres
- Year built:
- 1986
- Baths:
- 2.00
- MLS#:
- 10060292
- Subdivision:
- Not In A Subdivision
ADDITIONAL INFORMATION
INVESTMENT OPPORTUNITY IN THE HEART OF DURHAM CITY. Fully rehabilitated 3 bedroom 2 full baths ranch in a quite community of Durham. Home is 5 minutes drive to North Carolina Central University, and therefore will make a great investment property or owner occupied. Interior has new LVP flooring throughout home, all new appliances, all new exterior and interior doors, new granite countertop in Kitchen, all new vinyl windows, HVAC was installed in 2021, new roof (Architectural Shingles) that was installed 2024, almost all of ply-tanium groove pattern southern yellow pine siding replaced and crawl space was encapsulated. Home is sold without the backyard storage. Storage was damaged beyond repair and was demolished. Contract to replace damaged portion ( 14ft x 40ft ) of driveway concrete has been signed.
- Type:
- Townhouse
- Sq.Ft.:
- 1,601
- Status:
- Active
- Beds:
- 3
- Lot size:
- 0.06 Acres
- Year built:
- 2024
- Baths:
- 3.00
- MLS#:
- 10060102
- Subdivision:
- Aster Ridge
ADDITIONAL INFORMATION
Experience low-maintenance living in this ENERGY STAR(R) certified townhome, located near top shopping, dining, and entertainment at The Streets at Southpoint and Brier Creek Commons. Enjoy an easy commute to Duke University and Research Triangle Park. This open floor plan features a spacious great room, a modern kitchen with a breakfast bar and USB charging port, and an expansive primary suite with a large walk-in closet. With Low-E windows, WaterSense(R) faucets, and an upstairs laundry area, this home is both stylish and energy-efficient.
$439,000
4 Loblolly Court Durham, NC 27712
- Type:
- Single Family
- Sq.Ft.:
- 1,908
- Status:
- Active
- Beds:
- 3
- Lot size:
- 0.36 Acres
- Year built:
- 1994
- Baths:
- 2.00
- MLS#:
- 10060055
- Subdivision:
- Treyburn
ADDITIONAL INFORMATION
Lovely home in Durham's Treyburn neighborhood. One level home with an open floor plan. Granite counter tops in kitchen, two car garage. Hardwood in Living and Dining room Tile flooring in the kitchen. Generac generator installed. Sprinkler System. Vaulted ceiling in the Primary bedroom. Separate laundry room with utility sink. HVAC 2019, Water heater 2022.Roof 2018
- Type:
- Single Family
- Sq.Ft.:
- 2,050
- Status:
- Active
- Beds:
- 3
- Lot size:
- 0.17 Acres
- Year built:
- 2019
- Baths:
- 2.00
- MLS#:
- 10059992
- Subdivision:
- Creekside At Bethpage
ADDITIONAL INFORMATION
Welcome to this exceptional 55+ community where this inviting one level home offers 3 bedrooms, office, sunroom and much more. The floor plans flows seamlessly from a large foyer to the entertainment areas. The impressive gourmet kitchen offers 5 burner gas cooktop, under cabinet lighting, tile backsplash, stainless appliances, pantry, massive kitchen island with seating, wall oven, microwave, custom cabinetry with soft close drawers and pull out drawers inside cabinets for convenience and gorgeous granite. The Primary Bedroom Suite is a private retreat and has 2 bedrooms just within itself. It features a tray ceiling in the large bedroom featuring a luxurious large bath with double vanities, tiled walk-in shower, granite and a huge walk-in closet. The 2nd bedroom in the suite can be a Bedroom or private retreat of your choice. Both bedrooms in the suite have access to the same large walk in closet and bath. The flex/study has french doors which gives privacy and can be used as an office, den etc. Spacious guest bedroom is private and adjacent to a full guest bath. Don't miss the bright sunroom that overlooks the open space where sunsets are beautiful. Wonderful laundry room is large with cabinets and plenty of room for storage and primary bedroom suite has access...2 car garage, walk in crawl space and much more....
$429,900
713 Colby Place Durham, NC 27713
- Type:
- Townhouse
- Sq.Ft.:
- 1,866
- Status:
- Active
- Beds:
- 3
- Lot size:
- 0.07 Acres
- Year built:
- 2021
- Baths:
- 3.00
- MLS#:
- 10059949
- Subdivision:
- Alexander Place
ADDITIONAL INFORMATION
Bright, spacious end unit townhome in Alexander Place S/D. Beautiful 3B 2.5ba home has open floor plan & upgraded SS kitchen appliances. Soft close cabinet doors. Neutral colors, gas stove, quartz countertops, undermount cabinet lighting, kitchen island, tall ceilings & engineered hardwood floors on the main level. Large Primary BR with custom closet system in WIC, ensuite bath has granite top dual vanity & separate water closet! Tile tub surround & quartz tops in guest bathroom. Convenient upstairs laundry room. Retreat onto your private outdoor patio complete with string lights! Shelving in 2 car garage great for storage. Ring doorbell & security convey. HOA fee covers internet, cable, trash & lawn maintenance. Neighborhood includes playground, dog parks, outdoor gym & nature trail. Conveniently located to RTP & future Apple Campus. 3 years young and move in ready! Call this one home.
$330,000
3722 Kenmore Road Durham, NC 27705
- Type:
- Single Family
- Sq.Ft.:
- 1,333
- Status:
- Active
- Beds:
- 3
- Lot size:
- 0.62 Acres
- Year built:
- 1964
- Baths:
- 2.00
- MLS#:
- 10060075
- Subdivision:
- Kirkwood
ADDITIONAL INFORMATION
Extremely well maintained 2 owner all brick home in desirable North Durham's Kirkwood subdivision. With a 0.61 acre lot there is plenty of room to spread out with multiple garden sites. This home features original hardwood floors, recent HVAC and roof, and three sheds. The larger shed is wired and would make for a great workshop or potentially a home office. Kitchen was updated to include smooth surface counters for easy maintenance. Seller offering a 1 year First American Home Warranty. Home has a commercial easement with Duke Power in the front yard.
- Type:
- Condo
- Sq.Ft.:
- 2,763
- Status:
- Active
- Beds:
- 3
- Year built:
- 2021
- Baths:
- 4.00
- MLS#:
- 10060012
- Subdivision:
- The Landing At Southpoint
ADDITIONAL INFORMATION
Gated Neighborhood! Move in-ready! Modern designed townhouse-style condo in the heart of the Triangle with lots of upgrades. Enter this open floor plan with abundant light with 19ft ceilings.. 1st and 2nd floor master bedrooms, Chef's kitchen with all Viking Appliances 36'' gas range, Viking wine cooler, pot filler, waterfall Calacutta quartz on the over sized kitchen island, custom cabinets boxed to the ceiling, quartz tile backsplash. Large walk-in pantry. 60'' modern gas fireplace with quartz tile surround. Sliding doors that lead out to a patio with a side privacy fence panel and fenced yard with a wooded view. Second floor boasts a luxurious 2nd primary suite with a spa like free standing tub, walk-in shower and access to the covered balcony. Additional en-suite bedroom on the 2nd floor. Spacious loft area which has sliding patio doors leading out to a covered balcony. 2 car garage with epoxy floors and EV plug-in. Electric blinds. 5 flat screen TV's all convey. Washer and Dryer convey! Community amenities include a clubhouse for socializing and entertaining with a kitchen, lounge area and large table for dining or meetings. There is also a pool, hot tub and 2-level fitness center and even a dog park. The HOA maintains the exterior landscaping for all units. Great Location!!
- Type:
- Single Family
- Sq.Ft.:
- 1,376
- Status:
- Active
- Beds:
- 3
- Lot size:
- 0.15 Acres
- Year built:
- 1992
- Baths:
- 2.00
- MLS#:
- 10059822
- Subdivision:
- Not In A Subdivision
ADDITIONAL INFORMATION
Unbelievable opportunity in desirable Duke Park sitting on private cul-de-sac lot! This expertly designed Gail Crabtree ''Cape Cod Cottage'' offers both modern updates & classic charm with upgrades & details galore incl. gleaming hardwoods, modern fixtures, & fresh paint throughout. Gourmet kitchen w/ granite countertops, tile backsplash, custom cabinets/hardware, SS appliances, & perfectly situation breakfast bar. Spacious & light filled primary suite w/ expansive closet system & upscale bathroom w/ upgraded tile/glass shower, elegant soaking tub, custom tilework, & contemporary dual vanity. Exterior features incl. fully fenced yard (front and back), private back deck, & covered stone patio overlooking a garden oasis. Additional upgrades include Encapsulated Crawlspace (2024), Roof (2019), HVAC (2020), & Front Deck (2020). Interactive 3D Virtual Tour and Property Video Available.
Open House:
Saturday, 11/16 11:00-2:00PM
- Type:
- Single Family
- Sq.Ft.:
- 1,575
- Status:
- Active
- Beds:
- 2
- Year built:
- 2014
- Baths:
- 2.00
- MLS#:
- 10059821
- Subdivision:
- Carolina Arbors
ADDITIONAL INFORMATION
Stunning one level ranch home with upscale finishes located in popular Del Webb 55+ community! Light open floorplan filled with natural light. Bright kitchen featuring new subway tile backsplash, quartz counters and large kitchen island. Open floorplan with welcoming front porch, separate office, large and comfortable great room. Spacious primary suite with dual vanities and WIC. Guest bed with adjacent full bath. Relax in the gorgeous glass sunroom year round overlooking the landscaped yard. Enjoy resort style amenities, including clubhouse and events, courts, indoor / outdoor pools, fitness and more! Convenient Brier Creek location near shops, services and easy access to Raleigh / Durham and surrounding areas!
$440,000
611 Brittany Court Durham, NC 27703
- Type:
- Townhouse
- Sq.Ft.:
- 1,900
- Status:
- Active
- Beds:
- 3
- Lot size:
- 0.06 Acres
- Year built:
- 2024
- Baths:
- 3.00
- MLS#:
- 10060358
- Subdivision:
- Tredenham
ADDITIONAL INFORMATION
NOW SELLING and ready in November! Urban accessibility with suburban tranquility! Embrace the opportunity to own a modern townhome in one of Durham's most sought-after communities. Situated near RDU International Airport, RTP, Brier Creek Commons, and Umstead Park. Tredenham provides a lifestyle enriched by proximity to shopping, dining, groceries, schools, and parks, all just minutes away. Whether you're commuting within the Triangle or exploring nearby amenities, this location offers unparalleled convenience. Step inside to discover the Shepard plan on Homesite 32, boasting 1900 square feet of thoughtfully designed space. The entry welcomes you with an open foyer, setting the tone for the stylish interior featuring modern Gray cabinets with soft close hinges. The kitchen showcases quartz countertops and a modern arabesque backsplash. The Shepard also features a downstairs study area in addition to the bedrooms! Relax and rejuvenate in the tiled primary shower and enjoy ample space with spacious primary and secondary bedrooms, along with a versatile loft area ideal for various living arrangements. All townhomes include Tri Pointe's Home Smart package, complete with a WIFI system, Ring Door Bell, and a car charging outlet, ensuring modern convenience at your fingertips. Energy-efficient features include a tankless water heater and durable Hardi cement board siding, promising sustainability and comfort. HOA Fees include exterior maintenance (landscaping, maintenance of siding and roof), trash, and recycling. Call Rita for an appointment at 919-762-6850
$439,690
615 Brittany Court Durham, NC 27703
- Type:
- Townhouse
- Sq.Ft.:
- 1,785
- Status:
- Active
- Beds:
- 3
- Lot size:
- 0.06 Acres
- Year built:
- 2024
- Baths:
- 3.00
- MLS#:
- 10060360
- Subdivision:
- Tredenham
ADDITIONAL INFORMATION
The Eno is an 1785 sqft home with an open-concept layout that integrates the living, dining, and kitchen areas. This design creates a spacious and inviting atmosphere, perfect for everyday living and entertaining guests. The Eno is a two story floor plan and includes all three bedrooms upstairs, two full bathrooms, and a conveniently located half bath on the first floor. The laundry room is conveniently located up stairs. The drop zone located when you enter from the garage is a great place for shoes and other miscellaneous things. Enjoy outdoor living under the 10' x 10' covered patio, ideal for relaxing. The attached two-car garage, provides ample space and extra storage. Located close to RDU International Airport, RTP and Brier Creek Commons, Tredenham offers great accessibility to work and entertainment. November 2024 Move In! Call Rita for an appointment at 919-762-6850
- Type:
- Fourplex
- Sq.Ft.:
- 2,780
- Status:
- Active
- Beds:
- 5
- Lot size:
- 0.17 Acres
- Year built:
- 1920
- Baths:
- 4.00
- MLS#:
- 10060018
- Subdivision:
- Stokesdale
ADDITIONAL INFORMATION
Unlock the potential of this centrally located quadplex, just minutes from the heart of downtown Durham! This well-maintained property is Situated in a rapidly appreciating area, the quadplex provides easy access to the city's vibrant dining, entertainment, this is an excellent opportunity for both seasoned and first-time investors to generate steady cash flow and enjoy long-term property appreciation. Is a house located in the historic district.

Information Not Guaranteed. Listings marked with an icon are provided courtesy of the Triangle MLS, Inc. of North Carolina, Internet Data Exchange Database. The information being provided is for consumers’ personal, non-commercial use and may not be used for any purpose other than to identify prospective properties consumers may be interested in purchasing or selling. Closed (sold) listings may have been listed and/or sold by a real estate firm other than the firm(s) featured on this website. Closed data is not available until the sale of the property is recorded in the MLS. Home sale data is not an appraisal, CMA, competitive or comparative market analysis, or home valuation of any property. Copyright 2024 Triangle MLS, Inc. of North Carolina. All rights reserved.
Durham Real Estate
The median home value in Durham, NC is $430,000. This is higher than the county median home value of $374,900. The national median home value is $338,100. The average price of homes sold in Durham, NC is $430,000. Approximately 48.43% of Durham homes are owned, compared to 44.9% rented, while 6.67% are vacant. Durham real estate listings include condos, townhomes, and single family homes for sale. Commercial properties are also available. If you see a property you’re interested in, contact a Durham real estate agent to arrange a tour today!
Durham, North Carolina has a population of 279,106. Durham is more family-centric than the surrounding county with 27.44% of the households containing married families with children. The county average for households married with children is 27.16%.
The median household income in Durham, North Carolina is $66,623. The median household income for the surrounding county is $67,000 compared to the national median of $69,021. The median age of people living in Durham is 34.6 years.
Durham Weather
The average high temperature in July is 89 degrees, with an average low temperature in January of 29.6 degrees. The average rainfall is approximately 45.7 inches per year, with 3.7 inches of snow per year.
