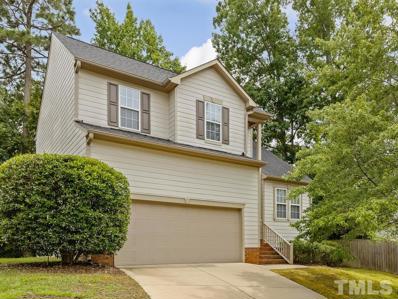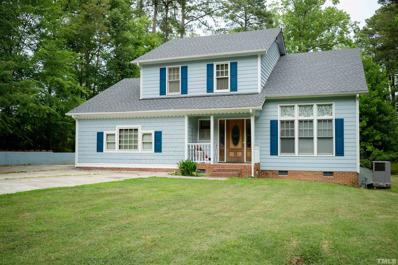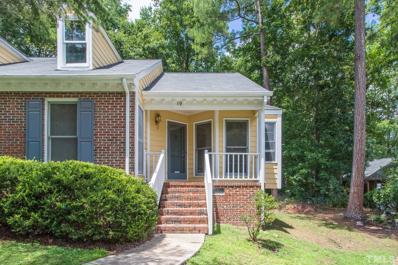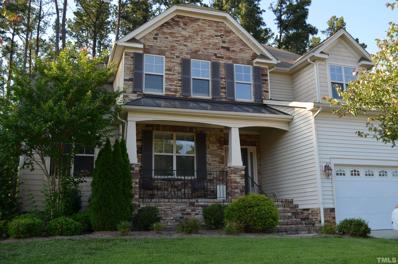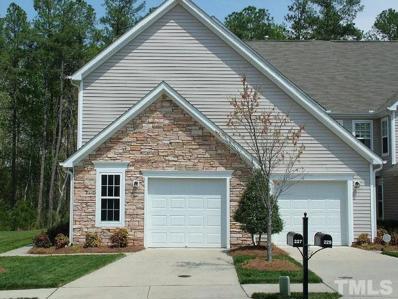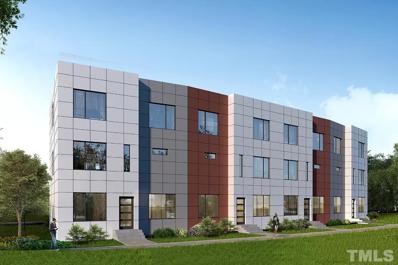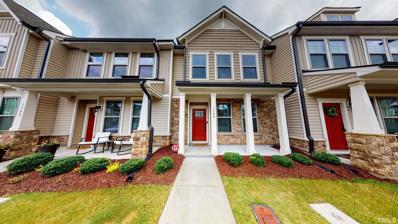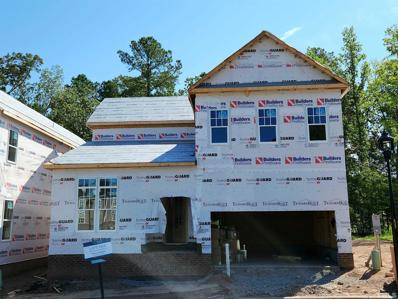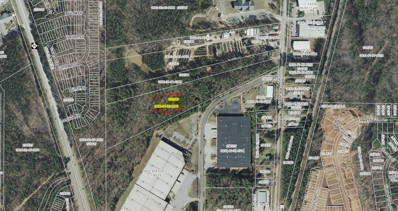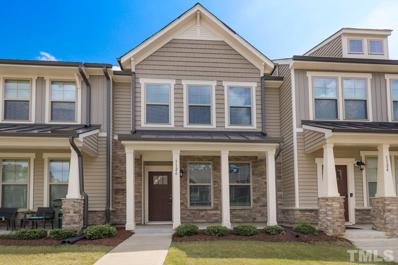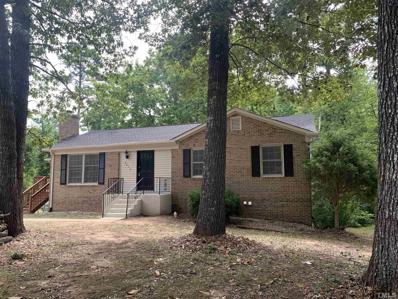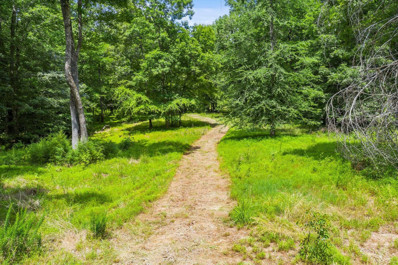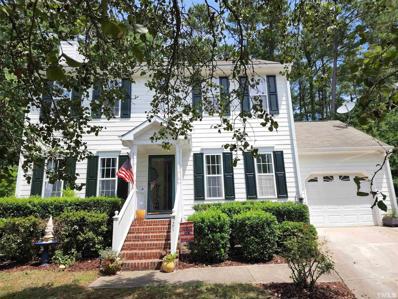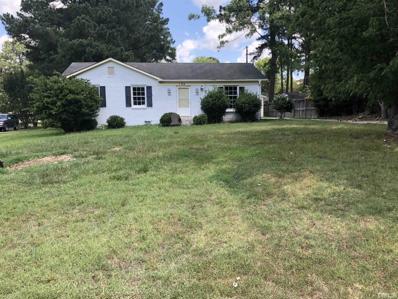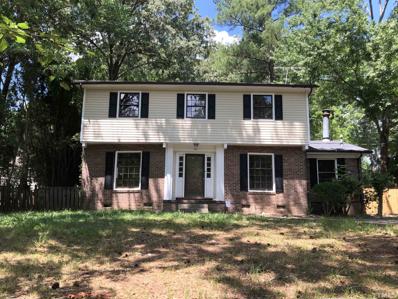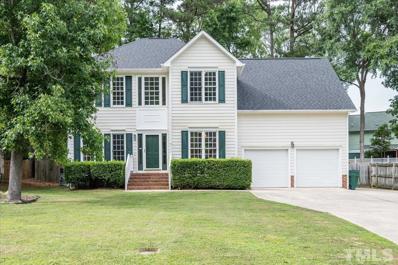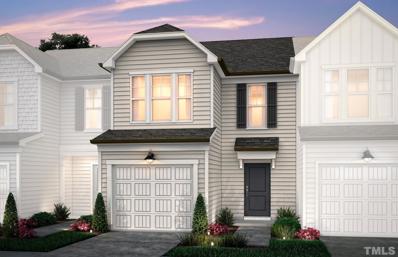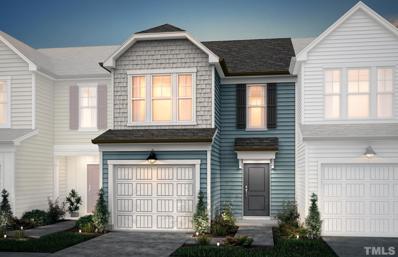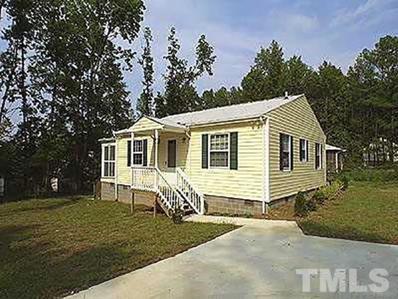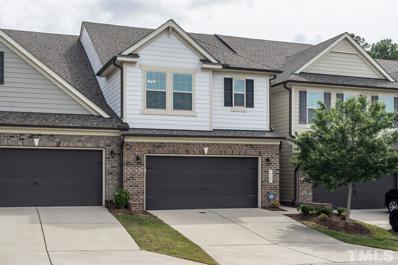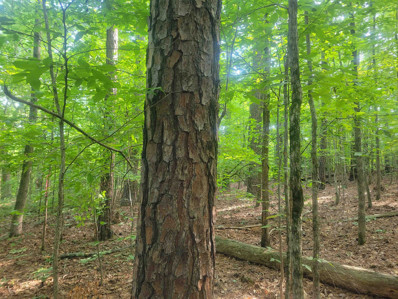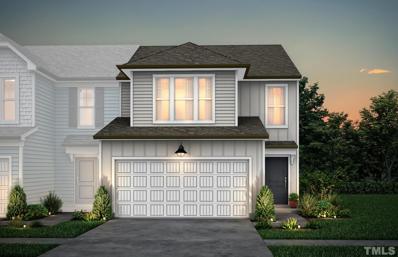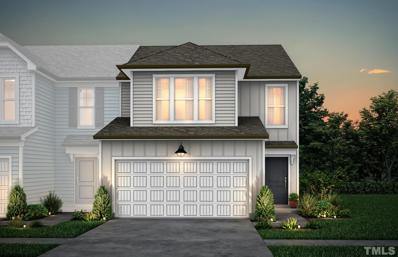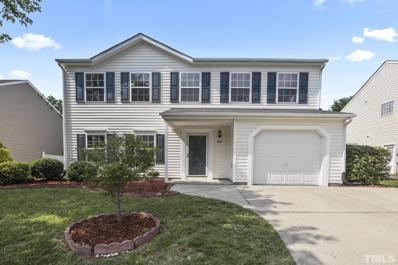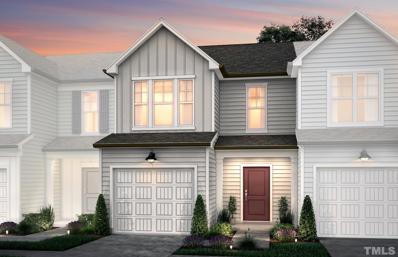Durham NC Homes for Rent
- Type:
- Other
- Sq.Ft.:
- 1,927
- Status:
- Active
- Beds:
- 4
- Lot size:
- 0.16 Acres
- Year built:
- 2001
- Baths:
- 3.00
- MLS#:
- 2467662
- Subdivision:
- Chancellors Ridge
ADDITIONAL INFORMATION
NOW is the Time! Excellent Value. Price Firm. Beautiful, open concept home in a perfectly-located neighborhood Incredible Value on this Beautiful Home in the highly prized community of Chancellor's Ridge. Beautifully Maintained, 1 owner home in this safe, quiet subdivision- located a few minutes from American Tobacco Trail, Jordan Lake, Southpoint Mall, I-40; 15 minutes to RDU, downtown Chapel Hill and Durham. Well built; featuring a modern, open floor plan and peaceful, wooded backyard. Quiet, beautiful, convenient, all systems are newer. INCLUDED!-NoFingerPrint Stainless Steel Appliances- Oven, Microwave & Dishwasher- all Incl! New Roof 2017. New HVAC & Ext. Painting 2015. New Garage Doors 2015. New Granite Fireplace. New Deck being installed prior to closing. Home warranty included! COME TAKE A LOOK AT WHAT REAL VALUE IS!
$433,000
7309 Abron Drive Durham, NC 27713
- Type:
- Other
- Sq.Ft.:
- 2,193
- Status:
- Active
- Beds:
- 4
- Lot size:
- 1 Acres
- Year built:
- 1992
- Baths:
- 3.00
- MLS#:
- 2464263
- Subdivision:
- Fern Valley
ADDITIONAL INFORMATION
*
- Type:
- Other
- Sq.Ft.:
- 1,285
- Status:
- Active
- Beds:
- 3
- Lot size:
- 0.07 Acres
- Year built:
- 1985
- Baths:
- 2.00
- MLS#:
- 2463137
- Subdivision:
- Woodcroft
ADDITIONAL INFORMATION
One level end unit townhome with mature landscaping and beautiful trees surrounding you for a tranquil/serene setting. Covered front porch and spacious deck in backyard for outdoor seating. Must see this fabulous home in a stellar neighborhood with pool, clubhouse and tennis (can join) and many trails for walking!Seller prefers to be present for showings and a possession after closing in order to secure next home.
$599,000
11 Stonehouse Court Durham, NC 27713
- Type:
- Other
- Sq.Ft.:
- 2,535
- Status:
- Active
- Beds:
- 4
- Lot size:
- 0.28 Acres
- Year built:
- 2005
- Baths:
- 3.00
- MLS#:
- 2462886
ADDITIONAL INFORMATION
Elegant home that features rustic stone exterior with vinyl shake trim and vinyl siding. Hardwood and tile floor abound in this well designed floorplan. Open & ideal for entertaining. private, fenced backyard. Close to shopping, entertainment, I-40, University campuses.
$379,000
227 Intern Way Durham, NC 27713
- Type:
- Other
- Sq.Ft.:
- 1,939
- Status:
- Active
- Beds:
- 3
- Lot size:
- 0.05 Acres
- Year built:
- 2001
- Baths:
- 3.00
- MLS#:
- 2462882
- Subdivision:
- Chancellors Ridge
ADDITIONAL INFORMATION
MOVE-IN READY! Freshly painted, HVAC < 2 years old, new carpets, new floors, new garage door opener, new bathroom fixtures, new lights. All kitchen appliances have been recently replaced.Spacious end-unit townhome with wooded backyard view. Features 3 oversized bedrooms with plenty of closet space, owner bedroom walk-in closer, large double-door pantry, oversized garage. Community clubhouse and pool. HOA maintains the roof and exterior maintainence. Enjoy easy access to I-40, Duke, UNC, Raleigh, RDU Airport, and Research Triangle Park (RTP). Very desirable South Point neighborhood features so many restaurants and retail shops. You can also access the wonderful American Tobacco Trail less than a mile away.
$567,000
1203 Nova Street Durham, NC 27713
- Type:
- Other
- Sq.Ft.:
- 2,429
- Status:
- Active
- Beds:
- 3
- Lot size:
- 0.05 Acres
- Year built:
- 2022
- Baths:
- 3.00
- MLS#:
- 2462665
- Subdivision:
- Nova RTP
ADDITIONAL INFORMATION
*2/1 BUY DOWN INCENTIVE* New construction near completion beside the most prominent park in the country. The sleek 3-story design maximizes natural light while the rooftop patio is beautifully integrated with the interior. Open floor plan with intentional asymmetry, simple color palette, and functionality. Amenities include areas for fitness, co-working space, community kitchen & garden, and best of all, a Dog Park! There's no other design nor community in the Triangle like it!
- Type:
- Other
- Sq.Ft.:
- 1,864
- Status:
- Active
- Beds:
- 3
- Lot size:
- 0.03 Acres
- Year built:
- 2016
- Baths:
- 4.00
- MLS#:
- 2462158
- Subdivision:
- MidTowne at Meridian
ADDITIONAL INFORMATION
The home has been lovingly cared for by its original owners. This spacious three bedroom 3 1/2 bath townhome centrally located in Southern Durham close to everything you are looking for: close to the city center of Durham, South Point Mall, RTP and the Universities. The floor plan is wide-open with lots of large windows making the home bright and airy Features added hardwood floor’s main level, shiplap wooden enhancement throughout the home, new flooring in the owners bath, Ring security system in the front and back, Flat screen TVs, washer, dryer and refrigerator to convey. Patio and fenced yard has views to private wooded area. the home is move in ready for you to call it your home!
$900,000
904 Noisette Court Durham, NC 27713
- Type:
- Other
- Sq.Ft.:
- 3,164
- Status:
- Active
- Beds:
- 5
- Lot size:
- 0.08 Acres
- Year built:
- 2022
- Baths:
- 4.00
- MLS#:
- 2461371
- Subdivision:
- 751 South
ADDITIONAL INFORMATION
1st floor owner's suite with additional downstairs study/guest. Kitchen features ss appliances, quartz tops, range hood, gas range top, tile backsplash, wall oven, and microwave. Trim details incl. floor to ceiling board and batten wainscotting in foyer. Site finished hardwoods in good portion of downstairs incl. owner's bedroom, stairs to 2nd floor, and 2nd floor hallway.
- Type:
- Land
- Sq.Ft.:
- n/a
- Status:
- Active
- Beds:
- n/a
- Baths:
- MLS#:
- 2461210
- Subdivision:
- Not In A Subdivision
ADDITIONAL INFORMATION
9.73 acres of land in RTP area. Road frontage to S Alston Ave. Located close to everything. Zoned currently for 'Industrial Light (IL)' by Durham County. City Water, Sewer connections are around. See survey document attached for details. Note that Wilden Drive is a private road.
- Type:
- Other
- Sq.Ft.:
- 1,905
- Status:
- Active
- Beds:
- 3
- Lot size:
- 0.04 Acres
- Year built:
- 2016
- Baths:
- 4.00
- MLS#:
- 2460339
- Subdivision:
- MidTowne at Meridian
ADDITIONAL INFORMATION
Northeast facing 2016 townhome w/wooded views & covered porch, close to pet park, miles of trails, and easy access to RTP, universities and Southpoint Mall. Spacious, open concept floor plan features 3 bedrooms w/WICs and 3.5 bathrooms. Gorgeous and desirable kitchen w/granite tops and tile backsplash, center island w/pendant lights, and SS appliances w/gas range. Covered front porch, drop zone, upgraded LVP on main, and tankless WH. Lots of extra storage. Hurry – this one won’t last!
$319,000
5829 Shamrock Road Durham, NC 27713
- Type:
- Other
- Sq.Ft.:
- 2,502
- Status:
- Active
- Beds:
- 4
- Lot size:
- 0.36 Acres
- Year built:
- 1973
- Baths:
- 3.00
- MLS#:
- 2460111
- Subdivision:
- Parkwood
ADDITIONAL INFORMATION
Brick ranch with full basement on large lot. Freshly painted interior. BIG family room! Kitchen features a gas range, dishwasher, refrigerator and breakfast area. 3 bedrooms/2 Full Baths on main level. Office/Flex room off kitchen with washer/dryer hookups. The finished basement includes a large family room with fireplace and full bath.
$8,500,000
482 Colvard Farms Road Durham, NC 27713
- Type:
- Land
- Sq.Ft.:
- n/a
- Status:
- Active
- Beds:
- n/a
- Lot size:
- 13 Acres
- Baths:
- MLS#:
- 2459764
- Subdivision:
- Colvard Farms
ADDITIONAL INFORMATION
Two, proposed 6+/- acre estate homesites (“The Point” and “The Lake”) in a gated section of Colvard Farms. Colvard Farms is an established private community with unspoiled beauty and unique luxury living in the heart of the triangle (Chapel Hill, Durham, and Raleigh). The Point is priced at $4.3M with rolling woodlands. The Lake is adjacent to a fishing lake and priced at $4.2M with open fields. These adjoining homesites have easy access to the Eagle Spur Trail in the Jordan Lake natural areas. Ultimate privacy close to the Research Triangle Park, Jordan Lake, renowned hospitals and Universities, shopping, and RDU International Airport.
$435,000
521 Wheeling Circle Durham, NC 27713
- Type:
- Other
- Sq.Ft.:
- 1,593
- Status:
- Active
- Beds:
- 3
- Lot size:
- 0.25 Acres
- Year built:
- 2000
- Baths:
- 3.00
- MLS#:
- 2459052
- Subdivision:
- Crooked Creek
ADDITIONAL INFORMATION
This Cozy Cottage yields three bedroom, two and a half bath with an awesome owner's suite. The home has been well taken care of with long term tenants. This is a great investment property. Great location! This is an awesome opportunity to build your portfolio!
$325,000
104 Deblyn Court Durham, NC 27713
- Type:
- Other
- Sq.Ft.:
- 1,377
- Status:
- Active
- Beds:
- 3
- Lot size:
- 0.29 Acres
- Year built:
- 1972
- Baths:
- 2.00
- MLS#:
- 2458498
- Subdivision:
- Buttonwood Acres
ADDITIONAL INFORMATION
STOP LOOKING YOU"RE HOME! CUL-DE-SAC LOT, ONE STORY 3 BEDROOM 2 BATH WITH DETACHED GARAGE W STORAGE AREA/WORKSHOP. NEW FLOORING THROUGHOUT. OPEN FLOORPLAN, FENCED IN BACKYARD. CLOSE TO SOUTHPOINT SHOPPING MALL AND RTP
- Type:
- Other
- Sq.Ft.:
- 2,307
- Status:
- Active
- Beds:
- 3
- Lot size:
- 0.28 Acres
- Year built:
- 1963
- Baths:
- 3.00
- MLS#:
- 2458496
- Subdivision:
- Parkwood
ADDITIONAL INFORMATION
Spacious 3 bed 2.5 bath in popular Parkwood Subdivision. Real hardwood floors on first and second floor. Three large bedrooms. Family room w new carpet, fireplace and built-in bookshelves. Back patio great for entertaining. Fabulous fixer-upper opportunity that will not last long. Great location close to I-540 and I-40 Duke Hospital shopping, restaurants. WALK TO SCHOOLS PARK LAKE!
$500,000
106 Covewood Court Durham, NC 27713
- Type:
- Other
- Sq.Ft.:
- 2,156
- Status:
- Active
- Beds:
- 3
- Lot size:
- 0.27 Acres
- Year built:
- 1993
- Baths:
- 3.00
- MLS#:
- 2456486
- Subdivision:
- Grandale Forest
ADDITIONAL INFORMATION
Welcome Home! This two-story home is ready for its new owners. NO HOA!! Fresh paint and trim, as well as professionally cleaned carpets gives this home a pop & new home smell. Granite countertops, kitchen island, & stainless-steel appliances in kitchen. Master bedroom has tray ceilings, and the Master bathroom has a double vanity & new modern tile leading to walk-in closet. 2 additional bedrooms upstairs with large bonus room/4th bedroom. Flat, fenced-in back yard with deck and shed. A closing cost credit will be given with an acceptable offer of $7,718 for siding repairs. Quote from 5 Star painting in MLS documents.
- Type:
- Other
- Sq.Ft.:
- 1,658
- Status:
- Active
- Beds:
- 3
- Lot size:
- 0.05 Acres
- Year built:
- 2022
- Baths:
- 3.00
- MLS#:
- 2456250
- Subdivision:
- 55 at the Park
ADDITIONAL INFORMATION
N/A
- Type:
- Other
- Sq.Ft.:
- 1,558
- Status:
- Active
- Beds:
- 3
- Lot size:
- 0.05 Acres
- Year built:
- 2022
- Baths:
- 3.00
- MLS#:
- 2456248
- Subdivision:
- 55 at the Park
ADDITIONAL INFORMATION
The kitchen, dining and gathering rooms are situated on the first level of this 2-story townhome arranged in an open floorplan that promotes a seamless transition between spaces. Kitchen features quartz counter tops and SS appliances. Luxury vinyl floors on main level. Primary bedroom is spacious with a large walk in closet. The primary bath features a large seated walk-in shower and vanity with Lyra quartz and tile flooring.
$265,000
704 Cook Road Durham, NC 27713
- Type:
- Other
- Sq.Ft.:
- 1,292
- Status:
- Active
- Beds:
- 3
- Lot size:
- 0.25 Acres
- Year built:
- 1939
- Baths:
- 2.00
- MLS#:
- 2454821
- Subdivision:
- Not in a Subdivision
ADDITIONAL INFORMATION
Amazing Investment or first time home buyer Opportunity! Close to RTP, Major Shopping, I-40, 3 BR, 1.5 bath. It has a separate dinning room and utility rm (for washer $ dryer). It has a large screened in back porch, a front porch and side porch. Large yard and only a half block from Cook Rd. park. Price to sell! This home has been moved to this property and rebuilt in 2001, one bedroom, utility and half bath added by previous owner. No record in hand.
- Type:
- Other
- Sq.Ft.:
- 2,278
- Status:
- Active
- Beds:
- 3
- Lot size:
- 0.06 Acres
- Year built:
- 2016
- Baths:
- 3.00
- MLS#:
- 2454453
- Subdivision:
- Meadows at Southpoint
ADDITIONAL INFORMATION
This beauty shows like a model home. Expensive kitchen upgrades at initial purchase and custom master closet and laundry room post-purchase. Fantastic layout with great open concept downstairs and delightful loft/flex space on second floor. Spacious owner's suite. Beautiful community swimming pool, 2-car garage, and a custom sliding barn door at the rear access to the patio and backyard. Clean as a whistle, carpets steam-cleaned and in super condition. Refrigerator, washer and dryer all included!
$179,000
713 Ardmore Drive Durham, NC 27713
- Type:
- Land
- Sq.Ft.:
- n/a
- Status:
- Active
- Beds:
- n/a
- Lot size:
- 1 Acres
- Baths:
- MLS#:
- 2454483
- Subdivision:
- Not in a Subdivision
ADDITIONAL INFORMATION
Come build your dream home in the heart of Durham. Almost an acre of flat buildable land nestled down a quiet court in the 27713 area. Neighbors include long-time property owners and newer construction. Possible sub-divide opportunity.
- Type:
- Other
- Sq.Ft.:
- 1,905
- Status:
- Active
- Beds:
- 3
- Lot size:
- 0.08 Acres
- Year built:
- 2022
- Baths:
- 3.00
- MLS#:
- 2454470
- Subdivision:
- 55 at the Park
ADDITIONAL INFORMATION
The Hayden plan with lots of windows is a very bright and airy plan. On 1st FL - open concept kitchen, gathering & dining rooms make an easy transition to sunroom. KTCHN features white cabinets, granite countertops, stainless steel appliances & large island. Luxury plank vinyl flooring t/o the main level. Oversized owner's suite w W/I closet and BA consists w granite countertop dbl vanity, seated W/I shower, tile flooring & sep water room.
- Type:
- Other
- Sq.Ft.:
- 1,805
- Status:
- Active
- Beds:
- 3
- Lot size:
- 0.08 Acres
- Year built:
- 2022
- Baths:
- 3.00
- MLS#:
- 2452442
- Subdivision:
- 55 at the Park
ADDITIONAL INFORMATION
The Hayden plan with lots of windows is a very bright and airy plan. The main level offers an open concept in the kitchen, gathering & dining room. Want to spend a little time outdoors, enjoy the lovely 10 x 10 screened in porch. The kitchen features white cabinets, granite countertops, stainless steel appliances & a large island. Luxury plank vinyl flooring throughout the main level. The oversized owner's suite includes a spacious walk in closet and a large bathroom.
$450,000
404 Hanson Road Durham, NC 27713
- Type:
- Other
- Sq.Ft.:
- 1,825
- Status:
- Active
- Beds:
- 3
- Lot size:
- 0.15 Acres
- Year built:
- 2003
- Baths:
- 3.00
- MLS#:
- 2451910
- Subdivision:
- Bay Pointe
ADDITIONAL INFORMATION
This home is immaculate! NEW interior paint, NEW carpet. Large living room. Open concept kitchen/dining area. Den/family room w/ FP can be used as a home office. Master suite is amazing w/ vaulted ceiling and large enough to include a sitting room (measures 27.3 x 11.6). Bath has dual vanity, separate shower, garden tub and walk-in closet. Other bedrooms are spacious. Fenced backyard. Close to shopping, dining and all major highways. Perfect RTP location.
- Type:
- Other
- Sq.Ft.:
- 1,558
- Status:
- Active
- Beds:
- 3
- Lot size:
- 0.05 Acres
- Year built:
- 2022
- Baths:
- 3.00
- MLS#:
- 2448678
- Subdivision:
- 55 at the Park
ADDITIONAL INFORMATION
The kitchen, dining and gathering rooms are situated on the first level of this 2-story townhome arranged in an open floorplan that promotes a seamless transition between spaces. The kitchen features white cabinets, Blue Nile granite counter tops and stainless steel appliances. Luxury vinyl planks throughout main level. The primary bedroom is spacious with a large walk in closet. The primary bath features a walk-in shower and double vanity with quartz countertop and tile flooring.

Information Not Guaranteed. Listings marked with an icon are provided courtesy of the Triangle MLS, Inc. of North Carolina, Internet Data Exchange Database. The information being provided is for consumers’ personal, non-commercial use and may not be used for any purpose other than to identify prospective properties consumers may be interested in purchasing or selling. Closed (sold) listings may have been listed and/or sold by a real estate firm other than the firm(s) featured on this website. Closed data is not available until the sale of the property is recorded in the MLS. Home sale data is not an appraisal, CMA, competitive or comparative market analysis, or home valuation of any property. Copyright 2024 Triangle MLS, Inc. of North Carolina. All rights reserved.
Durham Real Estate
The median home value in Durham, NC is $388,000. This is higher than the county median home value of $374,900. The national median home value is $338,100. The average price of homes sold in Durham, NC is $388,000. Approximately 48.43% of Durham homes are owned, compared to 44.9% rented, while 6.67% are vacant. Durham real estate listings include condos, townhomes, and single family homes for sale. Commercial properties are also available. If you see a property you’re interested in, contact a Durham real estate agent to arrange a tour today!
Durham, North Carolina 27713 has a population of 279,106. Durham 27713 is more family-centric than the surrounding county with 27.5% of the households containing married families with children. The county average for households married with children is 27.16%.
The median household income in Durham, North Carolina 27713 is $66,623. The median household income for the surrounding county is $67,000 compared to the national median of $69,021. The median age of people living in Durham 27713 is 34.6 years.
Durham Weather
The average high temperature in July is 89 degrees, with an average low temperature in January of 29.6 degrees. The average rainfall is approximately 45.7 inches per year, with 3.7 inches of snow per year.
