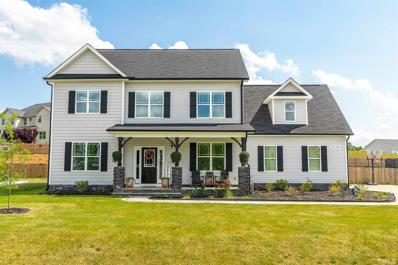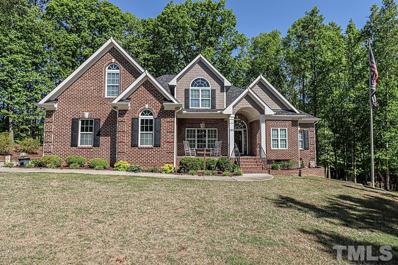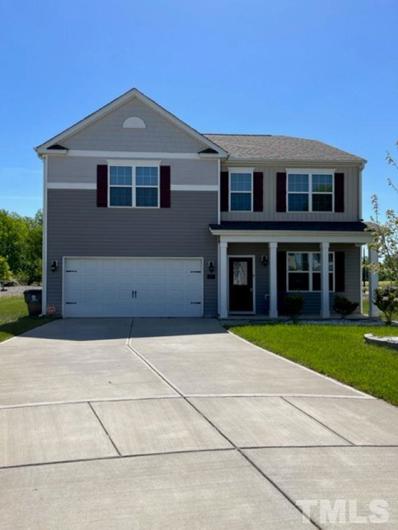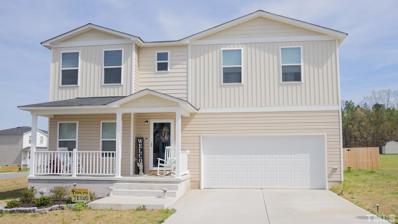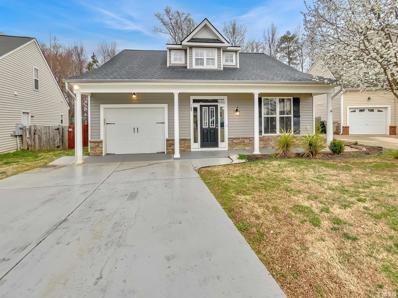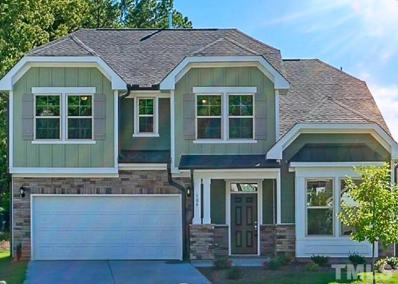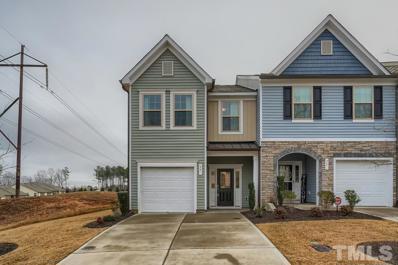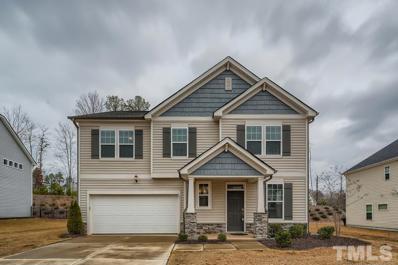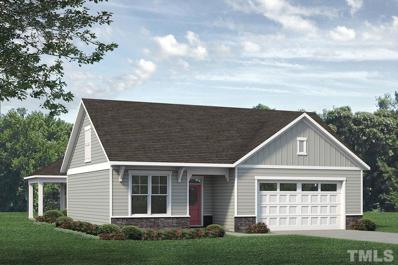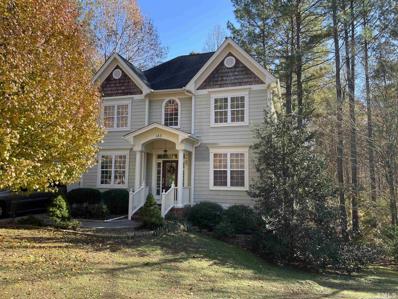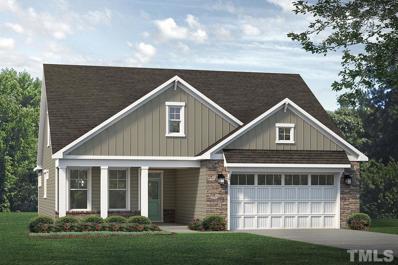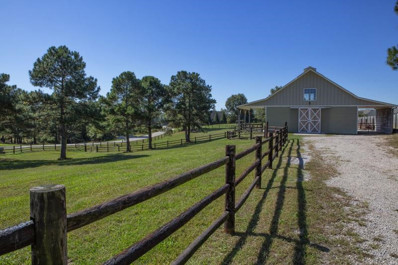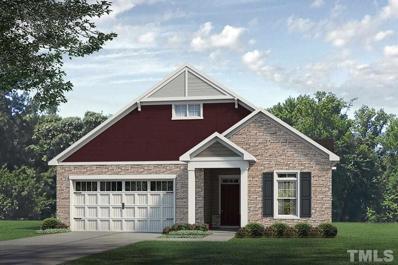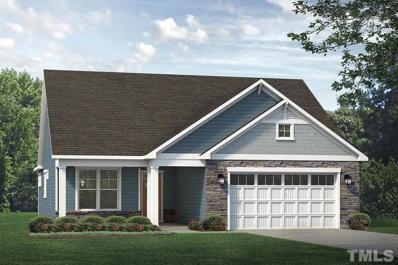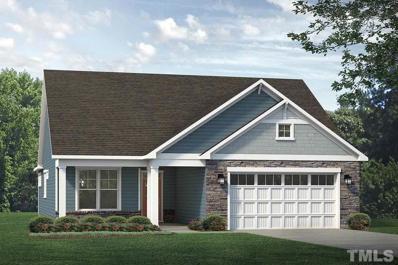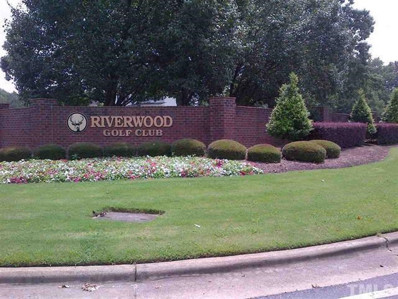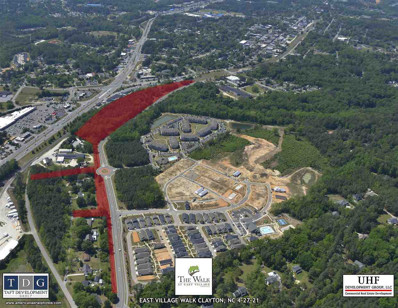Clayton NC Homes for Rent
$564,900
108 Landry Court Clayton, NC 27527
- Type:
- Other
- Sq.Ft.:
- 3,223
- Status:
- Active
- Beds:
- 5
- Lot size:
- 0.39 Acres
- Year built:
- 2020
- Baths:
- 4.00
- MLS#:
- 2446830
- Subdivision:
- Riverwood Athletic Club
ADDITIONAL INFORMATION
Gorgeous home in the desirable Riverwood Community! This home features 5 spacious beds, 4 full baths, 3rd floor bonus, walk-in attic, formal dining w/ wainscoting, living room w/ gas fireplace & built-in bookshelves, & upgraded ceiling fans/light fixtures throughout. Kitchen includes granite counters, double oven, island w/ bar seating, & walk-in pantry. The backyard is THE BEST - screened porch w/ ceiling fan, fenced yard, & beautiful fireplace area w/ seating that spans the entire backyard. A MUST SEE!
$699,000
131 Alamo Court Clayton, NC 27527
- Type:
- Other
- Sq.Ft.:
- 3,436
- Status:
- Active
- Beds:
- 3
- Lot size:
- 1 Acres
- Year built:
- 2014
- Baths:
- 4.00
- MLS#:
- 2446430
- Subdivision:
- North Fort
ADDITIONAL INFORMATION
AMAZING home located within the highly sought after neighborhood of North Fort. The home features a walkable crawlspace, SCREENED in back deck and Irrigation system. GRANITE countertops in the kitchen plus LARGE CENTER ISLAND. Stainless Appliances, built in BOOKCASES in the living room, GAS LOGS, HUGE TILE walk in shower in the master bathroom, TRAY CEILING in the master bedroom. HARDWOOD FLOORS in the main Living Areas, and WAINSCOTING in the Dining Room.
- Type:
- Other
- Sq.Ft.:
- 2,809
- Status:
- Active
- Beds:
- 4
- Lot size:
- 0.19 Acres
- Year built:
- 2019
- Baths:
- 3.00
- MLS#:
- 2444666
- Subdivision:
- Flowers Plantation
ADDITIONAL INFORMATION
Beautiful 2 Story Transitional Home in Meadows at Flowers Plantation. 4BR 2.5 BA exquisite home situated on culdesac lot. Spacious open floor plan with large kitchen, walk-in pantry, cozy Main Living area, Separate Dining Room, Flex Room, Loft and spacious bedrooms. Primary bedroom suite with magnificent en suite bath and walk-in closet. Separate Bath for secondary bedrooms. Wonderful back yard with plenty of room to entertain. Home is equipped with solar panels.
$499,000
128 Glacier Point Clayton, NC 27527
- Type:
- Other
- Sq.Ft.:
- 3,600
- Status:
- Active
- Beds:
- 6
- Lot size:
- 1 Acres
- Year built:
- 2020
- Baths:
- 3.00
- MLS#:
- 2442616
- Subdivision:
- Sierra Heights
ADDITIONAL INFORMATION
Welcome Home!!! Beautiful 6 Bedroom, 3600sq/ft home awaiting to become yours! Property sits on a huge half acre lot. Upgrades included Fence, Deck, Fireplace and Kitchen Island. Not only are their 5 well sized bedrooms upstairs but a large loft area as well. Endless entertainment options with the large back yard, formal dining area, Living Room, Family Room and Loft.
$390,000
109 Marino Place Clayton, NC 27527
- Type:
- Single Family
- Sq.Ft.:
- 1,566
- Status:
- Active
- Beds:
- 3
- Lot size:
- 0.26 Acres
- Year built:
- 2006
- Baths:
- 3.00
- MLS#:
- 2437657
- Subdivision:
- Riverwood Athletic Club
ADDITIONAL INFORMATION
Cute home in the popular neighborhood of Riverwood Athletic Club. HOA: clubhouse, gym, indoor pool, & outdoor pool. Riverwood Golf included w/ optional fee. Convenient location to Garner, Knightdale, Raleigh, I-87/64, & I-540. Home boasts ownerâs suite & laundry down, galley kitchen w/ tile & SS appliances, flat backyard w/ fence, patio, & front porch. Open dining & living room w/ natural light & hard laminate flooring. Upstairs has 2 additional bedrooms & full bathroom. Enjoy! USDA Loan Eligible!
- Type:
- Single Family
- Sq.Ft.:
- 2,727
- Status:
- Active
- Beds:
- 4
- Lot size:
- 0.18 Acres
- Year built:
- 2018
- Baths:
- 3.00
- MLS#:
- 2434771
- Subdivision:
- Flowers Plantation
ADDITIONAL INFORMATION
Stunning home! Stone ext. w/arches and great curb appeal. Cul-de-sac home w/great backyard for entertaining. House is light and bright with open flr plan. Ktchn w/granite countertops, upgrd flooring, stainless appliances and lrg pntry. Study or forml dining w/12 ft ceilings dwnstrs. HUGE mstr bed w/ sitting area has private bath and large walk-in closet! Upstairs bonus/playroom is perfect for movies or second living space. Mins from Harris teeter, restaurants and shopping! River Dell is in wlkng distance!
- Type:
- Single Family
- Sq.Ft.:
- 1,659
- Status:
- Active
- Beds:
- 3
- Lot size:
- 0.03 Acres
- Year built:
- 2019
- Baths:
- 3.00
- MLS#:
- 2425774
- Subdivision:
- Woodlands
ADDITIONAL INFORMATION
Your next home awaits at this charming 3 bedroom, 2.5 bathroom end-unit townhouse in the sought-after Woodlands neighborhood! A covered front porch entry invites you in. Tall windows illuminate the open flow main floor, highlighting the ease of the main living area and the handsome styling of the equipped kitchen. The bright primary suite offers a relaxed space with an enter-in closet and an en suite bathroom. Enjoy spending time outdoors on the back patio or the open side yard. This home is off Hwy 42!
$438,000
87 E Ravano Drive Clayton, NC 27527
- Type:
- Single Family
- Sq.Ft.:
- 2,604
- Status:
- Active
- Beds:
- 3
- Lot size:
- 0.25 Acres
- Year built:
- 2018
- Baths:
- 3.00
- MLS#:
- 2423953
- Subdivision:
- San Marino
ADDITIONAL INFORMATION
This Chesapeake plan has the space and style you are looking for! Enter from the covered front porch and notice a wide entry foyer and flex space to the right that can be used as a study or formal dining room. The kitchen boasts granite countertops, stainless appliances, and ample storage space. Upstairs, the primary bedroom enjoys a tray ceiling, a walk-in closet, and an ensuite bathroom. This home is conveniently located minutes from shopping, dining, and 42.
$456,791
537 Bramble Lane Clayton, NC 27527
- Type:
- Single Family
- Sq.Ft.:
- 2,054
- Status:
- Active
- Beds:
- 2
- Lot size:
- 0.15 Acres
- Year built:
- 2022
- Baths:
- 2.00
- MLS#:
- 2423419
- Subdivision:
- Flowers Plantation
ADDITIONAL INFORMATION
McKee Homes presents the Promenade 2020 floorplan with cottage-style design. The single-story Classic and Craftsman elevations are two-bedroom, two-bath homes. The three-bedroom, three-bath Bungalow elevation includes a second-floor guest suite with living area, separate bedroom, full bath, walk-in closet and optional wet bar. Evergreen at Flowers Plantation is an active adult community.
$415,000
183 Daffodil Lane Clayton, NC 27527
- Type:
- Single Family
- Sq.Ft.:
- 2,188
- Status:
- Active
- Beds:
- 4
- Lot size:
- 0.61 Acres
- Year built:
- 2004
- Baths:
- 3.00
- MLS#:
- 2421049
- Subdivision:
- Flowers Plantation
ADDITIONAL INFORMATION
Lots of privacy in beautiful East Lake Subdivision in Clayton. Floor plan offers either 4 bedrooms or 3 bedrooms with a bonus room. Separate dining room or office on the first floor. Over 700 sq ft of walk down unfinished basement space! Home includes screened in porch and deck overlooking private wooded area. Walking trail and two lakes connected to the neighborhood. Great schools, 3 shopping centers within a few miles and only minutes to downtown Clayton. Tenant occupied until 3/31/22.
$475,507
468 Bramble Lane Clayton, NC 27527
- Type:
- Single Family
- Sq.Ft.:
- 2,610
- Status:
- Active
- Beds:
- 3
- Lot size:
- 0.16 Acres
- Year built:
- 2021
- Baths:
- 3.00
- MLS#:
- 2419704
- Subdivision:
- Flowers Plantation
ADDITIONAL INFORMATION
McKee Homes presents the Torino 2020 floorplan with cottage-style design and three uniquely designed elevations. The single-story Classic and Craftsman elevations are two-bedroom, two-bath homes and the three-bedroom, three-bath Bungalow elevation features a second-floor guest suite with large living room, separate bedroom, full bath and plenty of closet space. [Torino 202]
- Type:
- Land
- Sq.Ft.:
- n/a
- Status:
- Active
- Beds:
- n/a
- Lot size:
- 3 Acres
- Baths:
- MLS#:
- 2416315
- Subdivision:
- Portofino
ADDITIONAL INFORMATION
BUILDABLE LOT AND BARN! ENJOY HAVING YOUR HORSES AT HOME!! Build your dream home on this beautiful 2.77 acre spread in fabulous Portofino subdivision! This well planned out equestrian community offers the finest of amenities for the horse lover (see the Portofino website). Extensive facilities include the massive equestrian center, pool and residents center, nature and riding trails and so much more! Four lots are combined to make the 2.77 acres.
$432,280
475 Bramble Lane Clayton, NC 27527
- Type:
- Single Family
- Sq.Ft.:
- 1,780
- Status:
- Active
- Beds:
- 2
- Lot size:
- 0.15 Acres
- Year built:
- 2021
- Baths:
- 2.00
- MLS#:
- 2406508
- Subdivision:
- Flowers Plantation
ADDITIONAL INFORMATION
The two-bedroom, two-bath Portico 2020 Craftsman cottage-style floorplan is built for Family and friends can enjoy each otherâs company regardless of where they are in the home. The state-of-the-art kitchen with massive, chef-style island is the core of this home, adjoining the cozy living room with fireplace to the dining area, den/flex room, and ownerâs suite. [Portico 2020]
$457,524
488 Bramble Lane Clayton, NC 27527
- Type:
- Single Family
- Sq.Ft.:
- 1,927
- Status:
- Active
- Beds:
- 2
- Lot size:
- 0.39 Acres
- Year built:
- 2021
- Baths:
- 2.00
- MLS#:
- 2406497
- Subdivision:
- Flowers Plantation
ADDITIONAL INFORMATION
McKee Homes presents the two-bedroom, two-bath Torino 2020 Craftsman floor plan with cottage-style design. Designed with purpose, each room adjoins at the center to make it the heart of the home. The front entryway and foyer transition into a wide-open, main living area connecting the large living room, chef-worthy kitchen, dining area and den. The huge chef-style island in the kitchen is the central hub of the home and a natural gathering place. [Torino 2020]
$463,825
455 Bramble Lane Clayton, NC 27527
- Type:
- Single Family
- Sq.Ft.:
- 1,927
- Status:
- Active
- Beds:
- 2
- Lot size:
- 0.15 Acres
- Year built:
- 2021
- Baths:
- 2.00
- MLS#:
- 2397493
- Subdivision:
- Flowers Plantation
ADDITIONAL INFORMATION
McKee Homes presents the Torino 2020 floorplan with cottage-style design. The single-story Classic elevation is a two-bedroom, two-bath home. The front entryway and foyer transition into a wide-open, main living area connecting the large living room, chef-worthy kitchen, dining area and den. [Torino 2020]
- Type:
- Land
- Sq.Ft.:
- n/a
- Status:
- Active
- Beds:
- n/a
- Lot size:
- 2 Acres
- Baths:
- MLS#:
- 2385527
- Subdivision:
- Riverwood Golf Club
ADDITIONAL INFORMATION
Bring your own builder! Plenty of room to build the home of your dreams. This homesite is best suited for a walkout basement. Enjoy all of the neighborhood amenities Riverwood has to offer.
$340,000
2 E Front Street Clayton, NC 27527
- Type:
- General Commercial
- Sq.Ft.:
- n/a
- Status:
- Active
- Beds:
- n/a
- Lot size:
- 9.79 Acres
- Baths:
- MLS#:
- 2385170
ADDITIONAL INFORMATION

Information Not Guaranteed. Listings marked with an icon are provided courtesy of the Triangle MLS, Inc. of North Carolina, Internet Data Exchange Database. The information being provided is for consumers’ personal, non-commercial use and may not be used for any purpose other than to identify prospective properties consumers may be interested in purchasing or selling. Closed (sold) listings may have been listed and/or sold by a real estate firm other than the firm(s) featured on this website. Closed data is not available until the sale of the property is recorded in the MLS. Home sale data is not an appraisal, CMA, competitive or comparative market analysis, or home valuation of any property. Copyright 2025 Triangle MLS, Inc. of North Carolina. All rights reserved.
Clayton Real Estate
The median home value in Clayton, NC is $372,600. This is higher than the county median home value of $319,400. The national median home value is $338,100. The average price of homes sold in Clayton, NC is $372,600. Approximately 61.12% of Clayton homes are owned, compared to 31.85% rented, while 7.04% are vacant. Clayton real estate listings include condos, townhomes, and single family homes for sale. Commercial properties are also available. If you see a property you’re interested in, contact a Clayton real estate agent to arrange a tour today!
Clayton, North Carolina 27527 has a population of 25,486. Clayton 27527 is more family-centric than the surrounding county with 39.16% of the households containing married families with children. The county average for households married with children is 37.13%.
The median household income in Clayton, North Carolina 27527 is $63,166. The median household income for the surrounding county is $66,026 compared to the national median of $69,021. The median age of people living in Clayton 27527 is 33.9 years.
Clayton Weather
The average high temperature in July is 89.1 degrees, with an average low temperature in January of 29.6 degrees. The average rainfall is approximately 46.5 inches per year, with 2.4 inches of snow per year.
