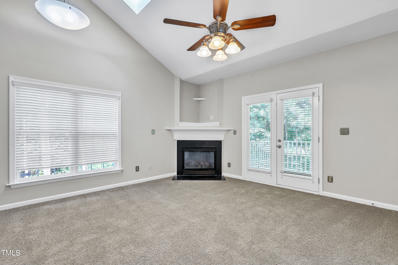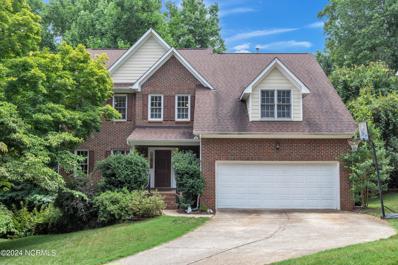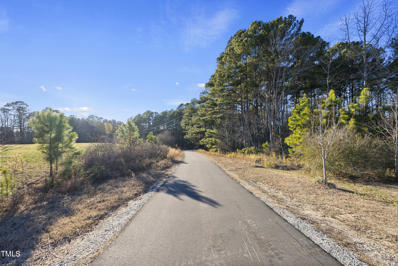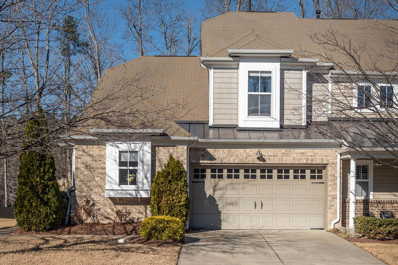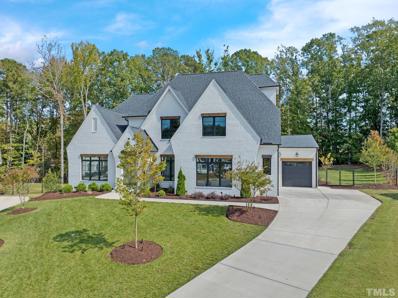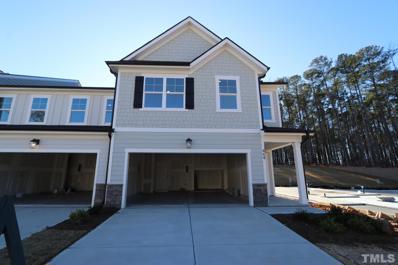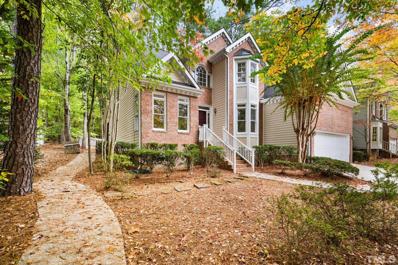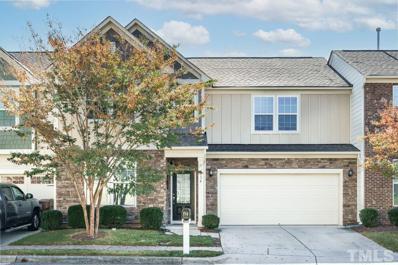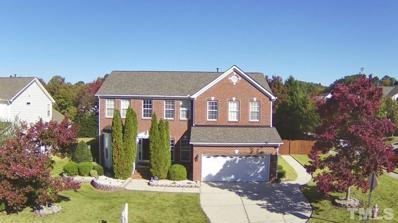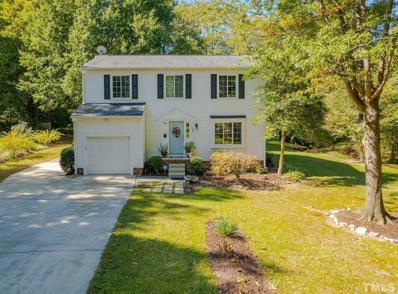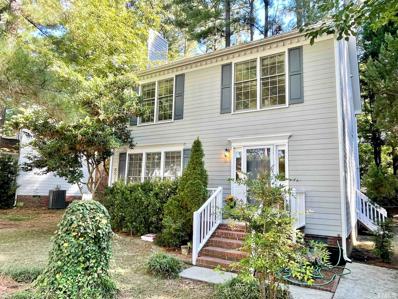Cary NC Homes for Rent
- Type:
- Townhouse
- Sq.Ft.:
- 2,184
- Status:
- Active
- Beds:
- 4
- Lot size:
- 0.04 Acres
- Year built:
- 2024
- Baths:
- 4.00
- MLS#:
- 10045453
- Subdivision:
- Alston Landing
ADDITIONAL INFORMATION
Brand New END Townhome in one of Cary's most desirable new locations, minutes from RTP and 540! Alston Landing is a quiet enclave of only 89 homes within walking distance from Alston Ridge Elementary & Middle Schools. With Smart Design 3-story townhomes that live like single-family homes, Alston Landing homes are loaded with luxury options and upgrades, too many to list here. This Brockwell end-home design features 4 bedrooms and 3.5 baths with plenty of space for everyone. The ground level with rear alley-entrance oversized 2-car garage provides plenty of storage possibilities. Entry foyer leads to main stairs up, or a ground floor in-law suite/bedroom 4 and full bath, that could also double as the perfect home office or gaming room/flex space. The main level features a very open and airy design with large windows for lots of natural light and features a rear family room with glass door to outside rear deck. The center-oriented gourmet style chef's kitchen with an over-abundance of cabinet and counter space, features a large gathering island and spacious front dining space that can accommodate a long dining table. The upper-level or 3rd floor offers privacy for the primary-suite and secondary bedrooms with hall bath. The laundry room is complete with included laundry sink/wash tub. Community amenities include Pocket Park, Walking Trail, and Pup Park. For a limited time, Included GE washer & dryer, counter-depth refrigerator and 2'' faux wood blinds Included!10-Year Transferrable Structural Warranty. *Please Note* The photos shown are from similar homes built elsewhere and are for representational purposes only*.
$308,000
333 Glenolden Court Cary, NC 27513
- Type:
- Condo
- Sq.Ft.:
- 1,195
- Status:
- Active
- Beds:
- 2
- Year built:
- 1999
- Baths:
- 2.00
- MLS#:
- 10045198
- Subdivision:
- Chesapeake Pointe
ADDITIONAL INFORMATION
Gorgeous 2 bedroom, 2 full bath, third floor condo with open floor plan, large vaulted ceiling family room with gas log fireplace, and private balcony with storage closet overlooking wooded area. This move-in ready Cary condo has stainless appliances, white cabinets, updated hardware and updated lighting throughout. The vaulted primary suite with ensuite featuring soaking garden tub and oversized shower, dual sinks and oversized walk-in closet. There is an additional bedroom with walk-in closet and hall bath connected. Don't miss out on one of Cary's finest condos!
$799,999
106 SCOTS FIR Lane Cary, NC 27518
- Type:
- Single Family
- Sq.Ft.:
- 3,239
- Status:
- Active
- Beds:
- 4
- Lot size:
- 0.21 Acres
- Year built:
- 1999
- Baths:
- 3.00
- MLS#:
- 100465157
- Subdivision:
- Other
ADDITIONAL INFORMATION
Welcome to this stunning 4-bedroom retreat in the highly sought-after Lochmere Subdivision, where elegance meets convenience. This spacious home invites you in with a thoughtfully designed layout, featuring a private main-floor office & a formal dining room perfect for gatherings. The heart of the home is its beautifully appointed kitchen w/ granite countertops, a built-in oven, & scenic views of the lush, fenced backyard. Rich hardwood floors flow throughout the main level, while plush carpeting provides warmth & comfort in the living areas & all bedrooms. The 2nd floor hosts 4 generously sized bedrooms, including a luxurious primary suite with an expansive walk-in closet and a spa-like en-suite bathroom featuring a walk-in shower, a soaking tub, and dual vanities. The versatile third floor offers endless possibilities--whether you envision it as an extra bedroom, a second office, or a relaxing bonus room. Start your mornings on the welcoming front porch or unwind on the peaceful back porch overlooking the serene, private backyard. Nestled at the end of a cul-de-sac, this home combines beauty, comfort, and a premier location in a vibrant community.
$1,750,000
6812 Piershill Lane Cary, NC 27519
- Type:
- Single Family
- Sq.Ft.:
- 4,333
- Status:
- Active
- Beds:
- 5
- Lot size:
- 0.48 Acres
- Year built:
- 2008
- Baths:
- 5.00
- MLS#:
- 10044637
- Subdivision:
- Copperleaf
ADDITIONAL INFORMATION
Beautiful, well maintained home with impressive curb appeal and a spacious interior plan. The front of this home offers delightful landscaping, a circular drive with brick inlays and a wraparound front porch. In the rear you'll find a screened porch overlooking a private fenced yard, large patio with pergola, grill island and easy access to the neighborhood pool or community greenway system connecting to the American Tobacco Trail. The main level is open, spacious and features arched thresholds, coffered ceilings, a see-through gas fireplace and a plethora of windows overlooking the lush backyard. The kitchen and breakfast room is a large space perfect for entertaining and includes Viking and KitchenAid stainless appliances. 1st floor guest bed/office/bath. The 2nd floor features the primary and 3 secondary bedrooms with ensuite baths and bonus room with wet bar. Expand your living space via the walk-up 3rd floor. New HVAC and hot water in 2018, irrigation, wired security and whole house water softener systems, distributed audio and a closed crawlspace. Beautifully unique and well maintained home offering an impressive curb appeal and a spacious, functional interior. Located in the Estates section of Copperleaf, the front of this home wows with delightful landscaping, a circular driveway with brick inlays and a wraparound front porch. In the rear you'll find a screened porch with skylights and gas fireplace overlooking a private fenced yard, a large patio with pergola, BBQ grill island and easy access to the quiet neighborhood pool or greenway system that traverses the neighborhood and connects to the 22.6 mile American Tobacco Trail. Step inside and you immediately notice the open spaciousness of the main level that features arched thresholds leading to dining and family rooms with coffered ceilings as well as a see-through fireplace and many windows overlooking the lush backyard. The kitchen and breakfast room is a large, functional space that is perfect for entertaining and includes a butlers pantry, large island, granite, Viking and KitchenAid stainless appliances. 1st floor guest bed with ensuite bath or use as an office. The 2nd floor features the primary and 3 secondary bedrooms with ensuite baths, a huge bonus room with wet bar. Large and ready to finish walk-up 3rd floor offers the ability convert to finished square footage. Other: new HVAC systems and hot water tank in 2018, irrigation, wired security and whole house water softener systems, distributed audio and a "closed" crawlspace.
- Type:
- Townhouse
- Sq.Ft.:
- 2,184
- Status:
- Active
- Beds:
- 4
- Lot size:
- 0.04 Acres
- Year built:
- 2024
- Baths:
- 4.00
- MLS#:
- 10042112
- Subdivision:
- Alston Landing
ADDITIONAL INFORMATION
Brand New Townhome in Cary!! Located in Alston Landing within walking distance to Alston Ridge Elementary and Middle Schools. The Brockwell design provides a stone accent and features 4 bedrooms and 3.5 bathrooms. 1st floor bedroom and full bath is great for guest or home office. 9ft. ceilings and large windows lend to the open design of the main living area that includes a great room/dining/and gourmet kitchen. The top floor offers more privacy for the owners suite and secondary bedrooms. Included Washer, Dryer, Refrigerator and Blinds.
$416,000
1422 Dunbar Court Cary, NC 27511
Open House:
Thursday, 12/26 8:00-7:00PM
- Type:
- Single Family
- Sq.Ft.:
- 1,650
- Status:
- Active
- Beds:
- 4
- Lot size:
- 0.4 Acres
- Year built:
- 1974
- Baths:
- 3.00
- MLS#:
- 10041569
- Subdivision:
- Scottish Hills
ADDITIONAL INFORMATION
Welcome to this impressive property designed for modern living. Enjoy a warm and inviting atmosphere centered around a stunning fireplace, perfect for cozy relaxation. The entire interior features a neutral color palette, creating a serene backdrop that complements any decor style. The primary bedroom offers a spacious walk-in closet, providing ample storage space. Step into the contemporary kitchen equipped with sleek stainless steel appliances and an accent backsplash, blending functionality with elegance. Outside, a well-proportioned patio awaits, ideal for outdoor dining and relaxation. This home seamlessly combines sophisticated details with practical amenities for a delightful living experience. Embrace this opportunity to make it yours and enjoy its exceptional lifestyle.
- Type:
- Townhouse
- Sq.Ft.:
- 1,744
- Status:
- Active
- Beds:
- 3
- Lot size:
- 0.04 Acres
- Year built:
- 2012
- Baths:
- 3.00
- MLS#:
- 10040027
- Subdivision:
- Stonewater
ADDITIONAL INFORMATION
Step into a world of refinement and sophistication with this exquisite property, where every detail is meticulously crafted for timeless appeal. The interiors feature a neutral color paint scheme chosen to create a warm and inviting ambiance. Modern convenience meets elegance in the kitchen, equipped with all stainless steel appliances that add sparkle to culinary endeavors. The primary bathroom is designed with your comfort in mind, featuring double sinks for ample space and a touch of luxury separate tub and shower offer options for a relaxing end to each day, enhancing your daily routine with style and functionality. This elegant blend of functionality and style exemplifies thoughtful design, with a whisper of luxury etched into every detail. This property is more than just a home; it's an expression of refined living. Come and experience this sanctuary of tranquility, where excellence is not just promised, but embodied in every aspect of its design and ambiance.
$699,900
205 Tellico Place Cary, NC 27519
- Type:
- Single Family
- Sq.Ft.:
- 3,066
- Status:
- Active
- Beds:
- 4
- Lot size:
- 0.2 Acres
- Year built:
- 2005
- Baths:
- 3.00
- MLS#:
- 10039446
- Subdivision:
- Stonecrest
ADDITIONAL INFORMATION
Located in a prime area with convenient access to the airport, shopping centers, and schools, this stunning property offers an ideal blend of comfort and convenience. Situated just a mile from both Davis Elementary and Middle Schools, less than 4 miles from Green Hope High School, and less than a mile to greenway trails and Davis Drive park. It boasts an exceptional school district. Step into your own private oasis featuring a private yard with a fenced-in area, a refreshing swimming pool, and a big deck, perfect for outdoor gatherings and relaxation. Inside, the entire house has been freshly painted, and recently replaced carpets adorn both the first and second floors. The roof was updated in 2021, microwave oven and dishwasher were updated recently. The HVAC system and water heater were replaced in 2017, ensuring efficiency and comfort year-round. Additional features include a sprinkler system for easy lawn maintenance, and the property is wired for an EV car hookup with a 50-amp circuit. Natural light floods the spacious interiors, creating a warm and inviting atmosphere. With ample storage throughout, this property offers a rare opportunity to enjoy both a serene living environment and the convenience of modern amenities. Don't miss out on this exceptional home!
$1,590,000
106 Dundee Court Cary, NC 27511
- Type:
- Single Family
- Sq.Ft.:
- 4,615
- Status:
- Active
- Beds:
- 5
- Lot size:
- 0.65 Acres
- Year built:
- 1973
- Baths:
- 4.00
- MLS#:
- 10037036
- Subdivision:
- Macgregor Downs
ADDITIONAL INFORMATION
NEW PRICE!!! Country Club Living minutes from DOWNTOWN CARY! Better than new on par 3 #8 of MacGregor Downs CC. This home has been meticulously cared for and fully renovated. From the minute you enter it is evident no expense was spared! Primary bedrom on each level + a very large secondary bed on main floor. Newly renovated Primary ensuite bath is straight out of a magazine!! Quartz counter tops, paneled sub zero, paneled Cove dishwasher, Wolf Range has a pot filler just to make life that much easier. Gorgeous hardwoods, Access the 52' custom covered porch from Primary or Family room. The out door entertaining area is sure to be a favorite, amazing kitchen, seating area and paver patio. Thinking about a swimming pool, see attached pool sight plan, All of this in highly desireable MacGregor Downs !!! Grassy area & pool rendering provided to give ideas for backyard
$1,650,000
104 Duckhead Point Cary, NC 27518
- Type:
- Single Family
- Sq.Ft.:
- 4,461
- Status:
- Active
- Beds:
- 5
- Lot size:
- 0.64 Acres
- Year built:
- 1994
- Baths:
- 4.00
- MLS#:
- 10034867
- Subdivision:
- Lochmere
ADDITIONAL INFORMATION
This is your perfect dream home on the water ! You will be the envy of everyone as you relax in your own backyard with sprawling views of Lake Lochmere. Choose from entertaining & grilling on your expansive 11' x 41' deck, dining in your covered or outside porch, or relaxing in your comfortable screened-in porch, or sit out on your boat dock in your backyard! Enjoy a landscaped yard adorned with mature trees and shrubs. Would you like to take your boat, kayak, or paddle board out in the evening to gaze at the autumn leaves & the blue heron perched on the bank ? This lakeside stately home sits on .64 acres at the end of a cul de sac . It features beautiful Brazilian Cherry hardwoods, a remodeled kitchen filled with natural light & views of the water. It is a Chef's delight, perfect for cooking & entertaining. It features gourmet Thermador appliances including a gas cooktop with Thermador's signature star burners , double oven, range hood, dishwasher & a pot filler for convenience. Relax & enjoy the wood burning fireplace & your English countryside dining room. Two home offices on the main level . Enjoy a water view while you work ! The large owners suite bathroom boasts a beautiful large walk-in shower large enough for 2 or slip into a bubble bath in your gorgeous modern soaking tub. The home is centrally located near shopping, restaurants and great schools. Be at the PNC arena to see the Hurricanes play or watch live music at Red Hat Amphitheater in 18 minutes, enjoy shopping or dining on the roof top at Cary's new Fenton Shopping Center or explore the new downtown Cary Park in 11 minutes. Catch your flight from RDU in 29 minutes ! Amenities include Swim/Tennis Club, pools, walking trails, & Semi-Private Golf Course ( golf membership optional ).
$460,000
938 Ivy Lane Cary, NC 27511
- Type:
- Single Family
- Sq.Ft.:
- 1,607
- Status:
- Active
- Beds:
- 3
- Lot size:
- 0.27 Acres
- Year built:
- 1985
- Baths:
- 3.00
- MLS#:
- 10025079
- Subdivision:
- Ivy Meadows
ADDITIONAL INFORMATION
Beautiful property in the heart of Cary. Relax in the amazing outdoor living space with tiered stone patios, built-in grilling space & bar, fire pit and deck all surrounded by beautiful landscaping. Home has 3 bedrooms and 2 1/2 baths. Separate dining and breakfast room. Kitchen with granite and stainless appliances. Living room with fireplace. Sunroom overlooking the deck and outdoor living areas. Upstairs you will find 3 bedrooms. Primary bedroom with walk in closet and a second closet and a walk in shower in the bath.
$1,775,000
2414 Stephens Road Cary, NC 27518
- Type:
- Single Family
- Sq.Ft.:
- 2,296
- Status:
- Active
- Beds:
- 3
- Lot size:
- 6.3 Acres
- Year built:
- 1968
- Baths:
- 2.00
- MLS#:
- 10020461
- Subdivision:
- Not In A Subdivision
ADDITIONAL INFORMATION
Amazing residential opportunity to own +/-6.3 acres within the the Town of Cary city limits. Build your own dream home or grand estate overlooking Wellington Pond. Or make the existing 2300 sq.ft. 3BR, 2BA brick ranch home your own! This large tract features a large cleared field, wooded areas, stream, several outbuildings and endless possibilities. This land has a very private feel but is close to everything and everything is just a few minutes away. Shopping, dining, movies. Easy access to US 64/1 and I-40. NO HOA!!!! Zoned R-40. Well and septic on site. City water available. Just a few steps from the future Cary Greenway. Seller is asking to close in 60 days with no contingencies or entitlement approvals. This is one of 3 remaining parcels available. Please call listing agent with any questions. 919-264-8006
- Type:
- Land
- Sq.Ft.:
- n/a
- Status:
- Active
- Beds:
- n/a
- Lot size:
- 3.19 Acres
- Baths:
- MLS#:
- 10011115
- Subdivision:
- Not In A Subdivision
ADDITIONAL INFORMATION
Discover 3.19 acres of serene woodland in Cary featuring a tranquil pond and lots of space! Bring your own builders to create your dream home and bring your horses to roam. Don't miss this rare opportunity in Cary's sought-after landscape!
$1,003,985
708 Chatham View Road Unit 14 Cary, NC 27511
- Type:
- Townhouse
- Sq.Ft.:
- 2,304
- Status:
- Active
- Beds:
- 3
- Year built:
- 2024
- Baths:
- 4.00
- MLS#:
- 2533197
- Subdivision:
- The Massey
ADDITIONAL INFORMATION
Welcome to THE MASSEY, Cary's most sought-after luxury community, situated less than half a mile from the brand-new Cary Park and a plethora of near by amenities! Presenting the exquisite SEABOARD plan, this 3-bedroom condo offers the perfect blend of modern living and convenience. GUEST BEDROOM ON MAIN LEVEL! SECOND FLOOR you'll be greeted by an abundance of natural light, highlighting the seamless flow between the open kitchen, dining area, and family room. The spacious kitchen boasts an inviting island with ample space for barstools, making it an ideal spot for casual dining and entertaining. Additionally, discover a PRIVATE OFFICE NOOK, a versatile space that adapts to your work-from-home needs. Step out onto your PRIVATE BALCONY, perfect for sipping your morning coffee or enjoying an evening breeze. But that's not all - this property offers the ultimate feature: a ROOFTOP terrace with a gas line. THE MASSEY's Seaboard plan is more than just a condo; it's a lifestyle upgrade. Experience the best of Cary living!!
$1,125,000
400 Field Street Cary, NC 27513
- Type:
- General Commercial
- Sq.Ft.:
- n/a
- Status:
- Active
- Beds:
- n/a
- Lot size:
- 1.12 Acres
- Baths:
- MLS#:
- 2506830
ADDITIONAL INFORMATION
WOW! 1.12 AC elevated, flat lot located within the Town Center Area Plan in Downtown Cary. Zoned Office/Industrial, this is a rare piece of property ideal for many uses, with flex warehouse space design, including a brewery production space or many other uses rare to downtown zoning...let's get your business here in the hot zone of downtown cary!
$1,395,000
113 Boyd Street Cary, NC 27513
- Type:
- Single Family
- Sq.Ft.:
- 3,029
- Status:
- Active
- Beds:
- 4
- Lot size:
- 0.2 Acres
- Year built:
- 2024
- Baths:
- 4.00
- MLS#:
- 2502081
- Subdivision:
- Cary Heights
ADDITIONAL INFORMATION
Downtown Cary Lifestyle welcomes you here in the North Academy District. This classic & timeless farmhouse design has all the features you're looking for in your new home! Flowing & Functional Floor Plan greets your guests with the Stone Floored front porch/patio/planter box & Two-Story Foyer. First floor includes the Main Floor Owner Suite, private Studio/Office, Scullery, Mudroom, Powder Room, Island Kitchen plus Coffee/Wine Bar, Dining Area, Family Room & Stone Floored Screened Porch. The backyard is flat, deep & ready for your backyard oasis design! The two-story foyer features an accent wall & hardwood stairs with black iron railings to an open loft area. Extending off the loft area are three bedrooms, one on-suite, two share a main upstairs bathroom, plus a large bonus room and amazing walk-in attic space for all your storage needs. A true gem of a floor plan with high-quality finishes throughout, spray foam insulation & many other thoughtful details. A must see!
$2,495,000
0 Cary Parkway Unit 0 Cary, NC 27511
- Type:
- Land
- Sq.Ft.:
- n/a
- Status:
- Active
- Beds:
- n/a
- Baths:
- MLS#:
- 2491180
- Subdivision:
- Not In A Subdivision
ADDITIONAL INFORMATION
This property does not have road frontage and will be developed jointly when the adjacent property is sold. This site has excellent potential for rezoning and being part of a larger development plan in this quadrant of Cary Parkway and US!
- Type:
- Other
- Sq.Ft.:
- 2,293
- Status:
- Active
- Beds:
- 3
- Lot size:
- 0.1 Acres
- Year built:
- 2008
- Baths:
- 3.00
- MLS#:
- 2488931
- Subdivision:
- Westover Park
ADDITIONAL INFORMATION
Beautiful Hard to Find 3 Bedroom End Unit Townhome with 1st Floor Master Bedroom in Prime Cary Location! Relax in the sunroom or on the rear patio overlooking the wooded buffer. Light/bright open layout is perfect for entertaining. Upgrades galore including custom Plantation Shutters throughout & 1st floor hardwoods. Gourmet kitchen with Cherry cabinets, gas range & raised bar/island. Upstairs offers 2 large secondary bedrooms, loft & finished walk-in storage. Conveniently located close to Park West, Grace Park, Wegmans, Shopping, Professional Services, RTP & RDU.
$2,250,000
712 Avoca Court Cary, NC 27519
- Type:
- Other
- Sq.Ft.:
- 5,505
- Status:
- Active
- Beds:
- 7
- Lot size:
- 1 Acres
- Year built:
- 2021
- Baths:
- 7.00
- MLS#:
- 2487648
ADDITIONAL INFORMATION
SPECTACULAR nearly new home (2021) with high-end appointments throughout. This home was purpose built to enjoy the outside as much as the inside. Outside you'll find a spacious .5 ac CUL-DE-SAC LOT, a fenced backyard and the privacy of hardwoods, a GORGEOUS POOL with spa, large Trex deck with OUTDOOR KITCHEN (grill, fridge, sink and Ice-o-Matic ice maker) and a convenient half bath. The screened porch overlooks the BACKYARD PARADISE and features a gas log fireplace, audio system, and a double roller retractable screen system (screens plus vinyl) for 3 season use. Inside on the main level you'll find a BEAUTIFULLY APPOINTED KITCHEN with a Silestone quartz topped island with waterfall edge, gorgeous white cabinetry, 2 pantry's and Thermador appliances. The family room features a gas fireplace surrounded by beautiful built-ins & the entire main level living area features ACCORDION DOORS that open to the backyard. 1st floor master suite and sep. guest suite. Finished 3rd floor bonus with wet bar, bed/office & full bath. 1st & 2nd level laundry's. Lutron powered shades throughout with blackouts in the bedrooms.
- Type:
- Other
- Sq.Ft.:
- 2,289
- Status:
- Active
- Beds:
- 3
- Lot size:
- 0.06 Acres
- Baths:
- 3.00
- MLS#:
- 2484654
- Subdivision:
- Roberts Crossing
ADDITIONAL INFORMATION
End Unit Luxury 2-car garage Townhome in Prime Cary Location offers tons of natural light, spacious kitchen with large Island, tile wall backsplash and walk-in pantry. Hard-surface floors throughout entire first floor, fireplace in great room and covered patio also! Minutes to Beaver Creek Commons, Costco and easy access to Hwy 55, 64 and 540.
- Type:
- Other
- Sq.Ft.:
- 3,338
- Status:
- Active
- Beds:
- 5
- Lot size:
- 0.26 Acres
- Year built:
- 1992
- Baths:
- 4.00
- MLS#:
- 2481503
- Subdivision:
- Buckingham
ADDITIONAL INFORMATION
Great CUSTOM home in beautiful Buckingham! Perfect layout with open floor plan. First floor Master Suite with wood flooring, large closet and Master bath with Jacuzzi tub& sep tub. Formal Dining Room & Living Room which could be an office. Kitchen with granite counters and plenty of cabinets. Large breakfast area with an dance of natural light. Second floor has 3 large bedrooms, 2 full baths and a huge bonus room which could be the 5th BR. New roof (2017), all New carpets throughout, new neutral paint and refinished hardwoods all through the main floor. 3 ft concrete ramp from the street to the screened porch. Lot goes far beyond the fence. NO HOA dues! Minutes to shopping incl Costco, Beaver Creek, restaurants, recreation, and downtown Apex. Easy access to RTP & RDU through Hwy 64, US1, 40, 55 & 540.
$599,000
714 Transom View Way Cary, NC 27519
- Type:
- Other
- Sq.Ft.:
- 2,613
- Status:
- Active
- Beds:
- 4
- Lot size:
- 0.06 Acres
- Year built:
- 2013
- Baths:
- 4.00
- MLS#:
- 2479756
- Subdivision:
- Cary Park
ADDITIONAL INFORMATION
Like NEW townhome in excellent Cary Park location. 2 stories w/ 4 bedrooms w/ 3.5 baths and 2 car garage! Guest/master bed on 1st floor! Walk in closets. Large kitchen is open to the dining and family rooms. Stainless steel appliances include gas range w/ vented microwave, dishwasher and "newer" refrigerator. Hardwoods throughout the home! Open bonus room on second floor lends to several options. Patio out back to enjoy the outdoors. Good size of secondary bedrooms. Great location near Cary Park Swim Club, 540, RDU, Tobacco Trail, YMCA, Thomas Brooks Park, New Duke Hospital! Excellent schools!
- Type:
- Other
- Sq.Ft.:
- 3,600
- Status:
- Active
- Beds:
- 6
- Lot size:
- 0.25 Acres
- Year built:
- 2004
- Baths:
- 4.00
- MLS#:
- 2479675
- Subdivision:
- Upchurch Farms
ADDITIONAL INFORMATION
Rent to Buy Option Available....Welcome to Beautiful and Newly RENOVATED & PRE-INSPECTED house with Open floorPlan and Best Schoolsin the area. House has 6 Bedroom and 4 full baths. House is on 0.25 acre flat corner lot. It has irrigation, it is fenced with full privacy, beautiful landscapedyard and huge patio with deck and large fire pit for entertaining guests. Interior is full of upgrades. Rennovations include Brand New Carpet & FreshlyPainted(July 2022), New Roof(2021), granite countertops. new deck, sod. Other Permitted Additions: 400 sft High Ceiling Sunroom,arches/ pillars, Skylights,speakers, Morning room , 1st Flr Bedroom /full bath, Gym with rubber floors , walk out Balcony, Big Master Closet, Garage Shelves. Changed appliances:Water Heater, Dishwasher, Microwave, New Nest thermostats, 1st floor HVAC , 1st flr hardwood replaced. Vapor barrier changed in Crawl space. Youcannot miss seeing the house with huge, full of light and surrounded by greenery sunroom for gatherings. Easy access to Hwy 540, 64, 55, RTP & RDU.Schedule a showing today !!
$495,000
102 W Charing Cross Cary, NC 27513
- Type:
- Other
- Sq.Ft.:
- 1,776
- Status:
- Active
- Beds:
- 4
- Lot size:
- 1 Acres
- Year built:
- 1986
- Baths:
- 3.00
- MLS#:
- 2478937
- Subdivision:
- Canterbury Woods
ADDITIONAL INFORMATION
*Showings expected to begin 10/27* Grab your own piece of nature in the city! Hide away in this cozy 4bd/2.5bth cul-de-sac home. Close proximity to SAS, RTP, Downtown Cary, I-40, I-440 shopping, restaurants, and more! Relax on the back deck with a front row view of the pond. Half acre lot with a landscaped backyard perfect for entertaining. Tons of updates! Stainless steel appliances, granite counter tops in the kitchen, remodeled bathrooms, 2022 carpet, 2022 paint, freshly stained stairway, HVAC 2019, Roof 2012. Catch this one while you can, it won't last long!
$475,000
102 Fox View Place Cary, NC 27511
- Type:
- Other
- Sq.Ft.:
- 1,786
- Status:
- Active
- Beds:
- 3
- Lot size:
- 0.12 Acres
- Year built:
- 1991
- Baths:
- 3.00
- MLS#:
- 2478661
- Subdivision:
- Fox Chase
ADDITIONAL INFORMATION
Want to celebrate the Holidays in your new home? Then call your agent to schedule a showing right now. You're minutes from Downtown Cary, golf(Lochmere Country Club), prime restaurants and shopping( Trader Joes, Whole Foods, the Crossroads Plaza), Wake Med hospital and the RDU international airport. You''ll get plenty of yard( dog heaven) and a cute deck, just ready for your grill. Last one built in the neighborhood( 1991), this home boosts quality upgrades throughout. Enjoy the real hardwood floors, the chic bathrooms( owner's suite features a jacuzzi tub, modern shower& dual vanities) & a separate dining room for those sweet family gatherings( paired with the fireplace). As a bonus, the refrigerator will convey, so no need to shop for one. If you are worried about the closet space, let me put your mind at ease. This home has generously sized closets and plenty of storage. Also, the Kildaire Farms racquet and swim club is minutes away, so once you join, you can swim while looking at the lake, which is literally across from this property. Don't miss this impeccably maintained home!

Information Not Guaranteed. Listings marked with an icon are provided courtesy of the Triangle MLS, Inc. of North Carolina, Internet Data Exchange Database. The information being provided is for consumers’ personal, non-commercial use and may not be used for any purpose other than to identify prospective properties consumers may be interested in purchasing or selling. Closed (sold) listings may have been listed and/or sold by a real estate firm other than the firm(s) featured on this website. Closed data is not available until the sale of the property is recorded in the MLS. Home sale data is not an appraisal, CMA, competitive or comparative market analysis, or home valuation of any property. Copyright 2024 Triangle MLS, Inc. of North Carolina. All rights reserved.

Cary Real Estate
The median home value in Cary, NC is $624,000. This is higher than the county median home value of $434,100. The national median home value is $338,100. The average price of homes sold in Cary, NC is $624,000. Approximately 62.9% of Cary homes are owned, compared to 31.28% rented, while 5.83% are vacant. Cary real estate listings include condos, townhomes, and single family homes for sale. Commercial properties are also available. If you see a property you’re interested in, contact a Cary real estate agent to arrange a tour today!
Cary, North Carolina has a population of 171,603. Cary is more family-centric than the surrounding county with 42.42% of the households containing married families with children. The county average for households married with children is 37.3%.
The median household income in Cary, North Carolina is $113,782. The median household income for the surrounding county is $88,471 compared to the national median of $69,021. The median age of people living in Cary is 39.1 years.
Cary Weather
The average high temperature in July is 89.1 degrees, with an average low temperature in January of 29.9 degrees. The average rainfall is approximately 46.3 inches per year, with 4.1 inches of snow per year.

