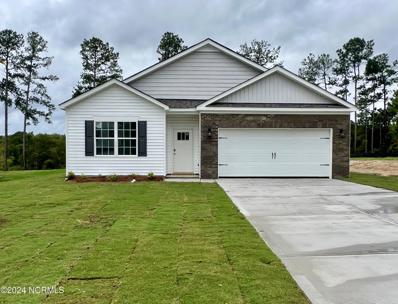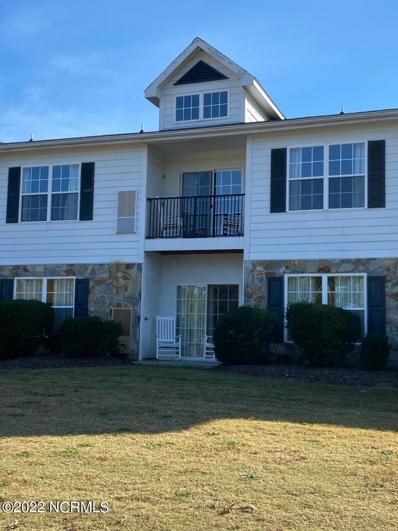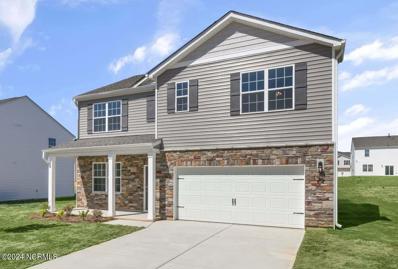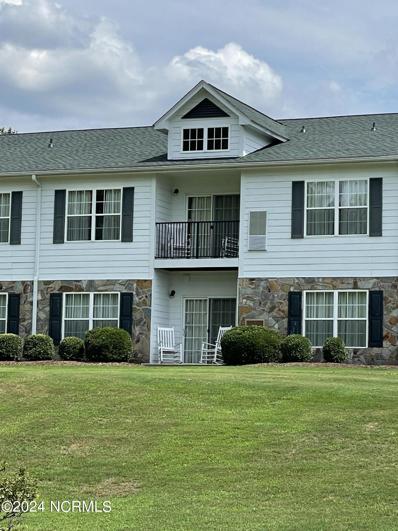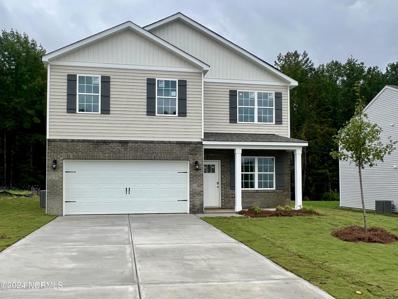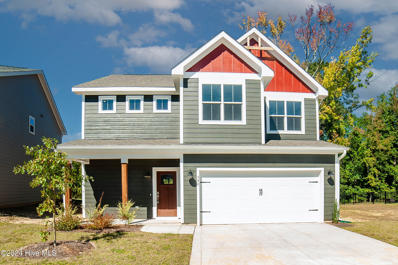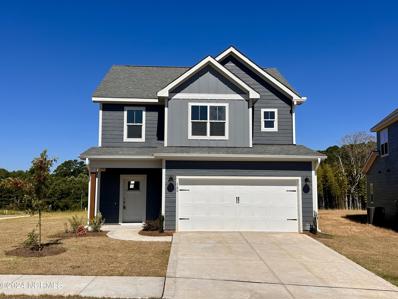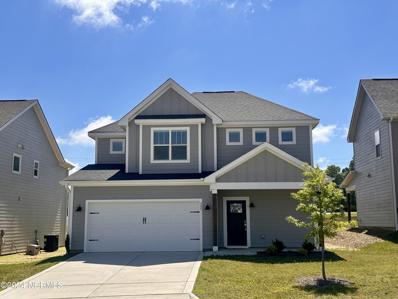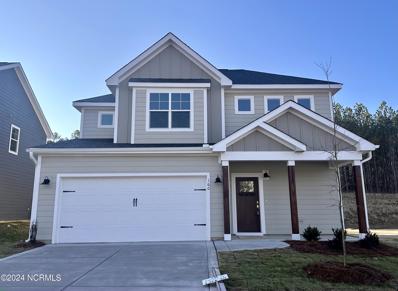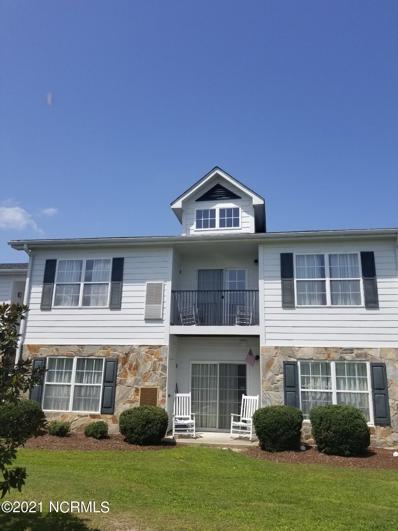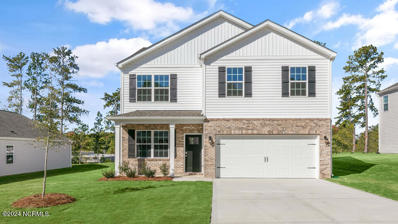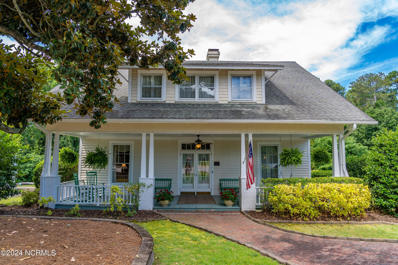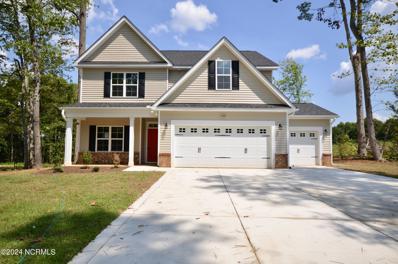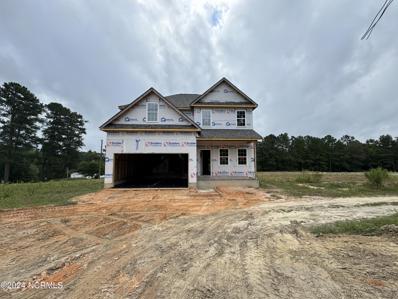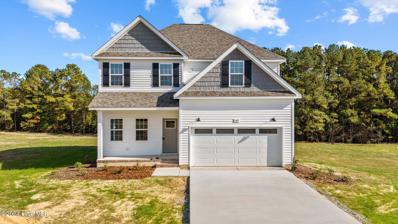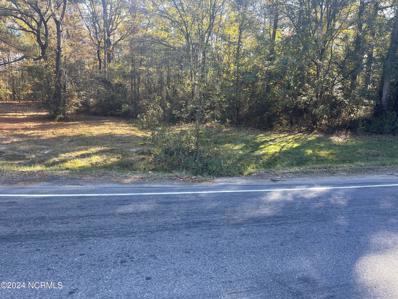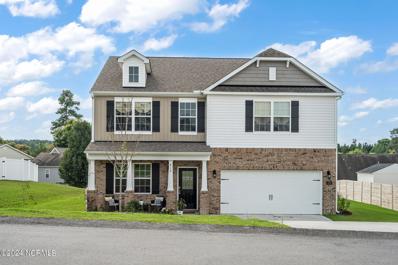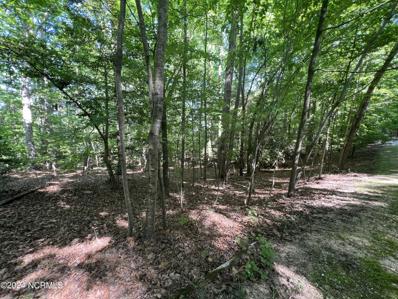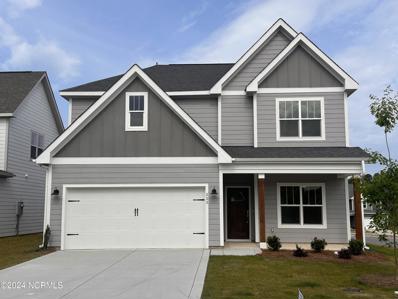Carthage NC Homes for Rent
$328,000
957 OCEAN Court Carthage, NC 28327
- Type:
- Single Family
- Sq.Ft.:
- 1,764
- Status:
- Active
- Beds:
- 4
- Lot size:
- 0.24 Acres
- Year built:
- 2024
- Baths:
- 2.00
- MLS#:
- 100458127
- Subdivision:
- Southbury
ADDITIONAL INFORMATION
**TO BE COMPLETE OCTOBER/NOVEMBER TIMEFRAME**Wonderful 4BR Ranch with open floor plan and 2 car garage. Conveniently located off 15-501 within 10 miles of Pinehurst and 30miles to Ft. Bragg. The Cali is a MUST-SEE open concept floorplan! This home has an airy & bright great room, large granite countertop island with WHITE cabinets, dining area, and walk-in pantry! The primary bedroom has a spacious bath highlighted by a walk-in shower and dual vanities. High Quality Rev Wood Flooring throughout the main living areas! Photos are Representative. Smart Home package included!
- Type:
- Condo
- Sq.Ft.:
- 990
- Status:
- Active
- Beds:
- 2
- Year built:
- 2003
- Baths:
- 2.00
- MLS#:
- 100457615
- Subdivision:
- Little River Fa
ADDITIONAL INFORMATION
WATER VIEW 2ND FLOOR UNIT . CASH ONLY PURCHASE!! ON THE RENTAL PROGRAM. THE CONDOS ARE TURNKEY, FULLY FURNISHED & IN A RENTAL POOL MANAGED IN-HOUSE. BUILDING IS BESIDE CLUBHOUSE...ON SHORT TERM RENTALS. GREAT 2ND HOME THAT IS POSSIBLE TAX DEDUCTIBLE SEE CPA FOR INFO. BESIDE THE FABULOUS CLUBHOUSE. BUYER MUST HONOR ALL RENTALS ON THE BOOKS. PRICE INCLUDES 3 FLAT SCREEN TVs . MUST HONOR $72 PER MONTH CABLE TV & INTERNET BULK PROGRAM & PAY POOL MAINTENANCE FEES OF $50 PER MO DURING SEASON. 1 BUILDING FROM FABULOUS POOL. WATER FOR BUILDING IS HEATED IN ASSOCIATION BOILER ROOM B. Recently added LVP to ALL hallways also painted ALL hallways with agreeable grey paint. :)
$362,000
958 OCEAN Court Carthage, NC 28327
- Type:
- Single Family
- Sq.Ft.:
- 2,511
- Status:
- Active
- Beds:
- 5
- Lot size:
- 0.25 Acres
- Year built:
- 2024
- Baths:
- 3.00
- MLS#:
- 100457175
- Subdivision:
- Southbury
ADDITIONAL INFORMATION
**TO BE COMPLETE OCTOBER**The Hayden is a thoughtful two-story plan featuring 5 bedrooms, 3 full bathrooms, in 2,511 square feet. The main level offers 9' ceilings and features a flex room with French doors adjacent to the foyer, ideal for a formal dining room or home office! The granite-clad kitchen has an oversized center island for extra seating, a corner pantry, and opens to the dining area and spacious living room. A bedroom with a full bathroom completes the main level. Upstairs, the sprawling primary suite features a bathroom with a generous 5' walk-in shower, private water closet, dual undermount sinks with quartz countertops and a large walk-in closet. There are 3 additional bedrooms, a full guest bathroom, walk-in laundry room, and an open loft space on the second level. Home includes stainless steel Whirlpool appliances and Home Is Connected smart home package! Southbury in Carthage is a thoughtfully designed community will feature a wide array of single-family homes with a dog park area. Southbury is conveniently located off of 15-501 for easy access to Pinehurst, Southern Pines, and Fort Liberty. Moore County offers more than 40 golf courses and many nature parks! Enjoy the tranquility of the suburban community and the nature around it! Located near major employer areas in Carthage and Sanford including First Health of the Carolinas, Pinehurst Resort, Fort Liberty, Pfizer Pharmaceutical Manufacturing Plant, Caterpillar, Astellas, and Vinfast and more!Quality materials and workmanship throughout, with superior attention to detail, plus a 1-year builder's warranty and 10-year structural warranty. Your new home also includes our smart home technology package! The Smart Home is equipped with technology that includes: SkyBell video doorbell, Amazon Echo Dot, Kwikset Smart Code door lock, Smart Switch, a touchscreen control panel, and a Z-Wave programmable thermostat, all accessible through Alarm.com App! Photos are representatives.
- Type:
- Condo
- Sq.Ft.:
- 980
- Status:
- Active
- Beds:
- 2
- Year built:
- 2003
- Baths:
- 2.00
- MLS#:
- 100456535
- Subdivision:
- Little River Fa
ADDITIONAL INFORMATION
WATER VIEW 2ND FLOOR UNIT! . CASH ONLY PURCHASE!! ON THE RENTAL PROGRAM. THE CONDOS ARE TURNKEY, FULLY FURNISHED & IN A RENTAL POOL MANAGED IN-HOUSE. BUILDING IS BESIDE CLUBHOUSE...ON SHORT TERM RENTALS. GREAT 2ND HOME THAT IS POSSIBLE TAX DEDUCTIBLE SEE CPA FOR INFO. BESIDE THE FABULOUS CLUBHOUSE. BUYER MUST HONOR ALL RENTALS ON THE BOOKS. PRICE INCLUDES 3 FLAT SCREEN TVs . MUST HONOR $72 PER MONTH CABLE TV & INTERNET BULK PROGRAM & PAY POOL MAINTENANCE FEES OF APPROX. $50 PER MONTH DURING SEASON. 1 BUILDING FROM FABULOUS POOL. WATER FOR BUILDING IS HEATED IN ASSOCIATION BOILER ROOM A. JUST finished painting ALL hallways & adding LVP to hallways
$340,000
954 OCEAN Court Carthage, NC 28327
- Type:
- Single Family
- Sq.Ft.:
- 1,991
- Status:
- Active
- Beds:
- 4
- Lot size:
- 0.25 Acres
- Year built:
- 2024
- Baths:
- 3.00
- MLS#:
- 100455729
- Subdivision:
- Southbury
ADDITIONAL INFORMATION
**HOME TO BE COMPLETE BY OCTOBER!! **Welcome to the Belhaven! This open concept, two-story plan features 4 large bedrooms and 2.5 baths. The main level living area offers ReVWood flooring throughout for easy maintenance. The plan features a turnback staircase situated away from the foyer for convenience and privacy, as well as a wonderful study that can be used as the perfect office space! The kitchen offers beautiful GRAY cabinetry, Granite countertops, a large pantry, and a built-in island with ample seating space, perfect for entertaining. The oversized, upstairs bedroom is the star of the home and features a deluxe bath with ample storage in the walk-in closet. The remaining 3 bedrooms and laundry room round up the rest of the upper level. This home is complete with Home is Connected Smart home package.Southbury in Carthage is a thoughtfully designed community will feature a wide array of single-family homes with a dog park area. Southbury is conveniently located off of 15-501 for easy access to Pinehurst, Southern Pines, and Fort Liberty. Moore County offers more than 40 golf courses and many nature parks! Enjoy the tranquility of the suburban community and the nature around it! Located near major employer areas in Carthage and Sanford including First Health of the Carolinas, Pinehurst Resort, Fort Liberty, Pfizer Pharmaceutical Manufacturing Plant, Caterpillar, Astellas, and Vinfast and more!Quality materials and workmanship throughout, with superior attention to detail, plus a 1-year builder's warranty and 10-year structural warranty. Your new home also includes our smart home technology package! The Smart Home is equipped with technology that includes: SkyBell video doorbell, Amazon Echo Dot, Kwikset Smart Code door lock, Smart Switch, a touchscreen control panel, and a Z-Wave programmable thermostat, all accessible through Alarm.com App! Photos are representatives.
$343,990
342 DUNSTON Road Carthage, NC 28327
- Type:
- Single Family
- Sq.Ft.:
- 1,860
- Status:
- Active
- Beds:
- 4
- Lot size:
- 0.22 Acres
- Year built:
- 2022
- Baths:
- 3.00
- MLS#:
- 100454303
- Subdivision:
- Carriage Hills
ADDITIONAL INFORMATION
**Current Builder Concessions** $10,000 towards closing costs with use of preferred lender Ascot Homes presents The Lyon Floorplan. A 4 Bedroom, 2.5 Bathroom 1860 sq ft. home. The Lyon offers a well appointed kitchen with large island which opens to the open dining and living area with electric fireplace. Upstairs you'll find the owners suite with a walk in shower with double granite vanity. 3 additional bedrooms and a full bath complete the 2nd floor. Fiber cement exterior with a large covered rear patio.Carriage Hills is conveniently located near Nancy Kaiser Park, Hillcrest Park and a short commute to downtown Carthage which takes you to the new Southern Pines Brewery!
$345,000
213 EATON Street Carthage, NC 28327
- Type:
- Single Family
- Sq.Ft.:
- 1,818
- Status:
- Active
- Beds:
- 3
- Lot size:
- 0.16 Acres
- Year built:
- 2022
- Baths:
- 3.00
- MLS#:
- 100453728
- Subdivision:
- Carriage Hills
ADDITIONAL INFORMATION
**$10,000 Builder Concession**Welcome home to Carriage Hills a brand new community in Carthage. The Grenoble is a two-story, 3 bedroom, 2.5 bath home with two car garage and covered front porch -- with blinds on all windows already installed! The open concept living room with fireplace flows into the dining room and kitchen. The center island is perfect for food prep or entertaining! Off the kitchen, you'll find the access area to the garage featuring a drop zone and pantry -- making unloading your groceries a breeze! Upstairs, you have a cozy loft area. The primary bedroom features a tray ceiling, large walk in closet and bathroom with a double vanity and walk in shower. There are two additional bedrooms and a full bathroom located between them with access from either bedroom.Carriage Hills is conveniently located near parks and recreation and is just a three-minute drive to downtown Carthage.
$344,999
360 DUNSTON Road Carthage, NC 28327
- Type:
- Single Family
- Sq.Ft.:
- 1,812
- Status:
- Active
- Beds:
- 3
- Lot size:
- 0.18 Acres
- Year built:
- 2022
- Baths:
- 3.00
- MLS#:
- 100453734
- Subdivision:
- Carriage Hills
ADDITIONAL INFORMATION
**$10,000 Builder Concession**The Hamel is a two-story, 3 bedroom, 2.5 bath home with two car garage and covered front and back porch. The open concept living room with fireplace flows into the kitchen and dining space. The spacious Owner's Suite with walk-in closet, as well as the two other bedrooms, full Jack & Jill style bathroom, and laundry room are all located upstairs.Carriage Hills is conveniently located near parks and recreation. A three-minute drive to downtown Carthage takes you to Buggy Town Coffee, Chuck Wagon, and the future site of Southern Pines Brewery!
$355,000
207 EATON Street Carthage, NC 28327
- Type:
- Single Family
- Sq.Ft.:
- 2,105
- Status:
- Active
- Beds:
- 4
- Lot size:
- 0.16 Acres
- Year built:
- 2022
- Baths:
- 3.00
- MLS#:
- 100453609
- Subdivision:
- Carriage Hills
ADDITIONAL INFORMATION
**$10,000 Builder Concession**The Jura is a two-story, 4 bedroom, 2.5 bath home with two car garage and covered front porch. The open concept living room with fireplace flows into the dining area and kitchen. The center island is perfect for food prep or entertaining! Down the hallway, you'll find the garage entry with drop zone area, laundry room, and half bath along with the spacious Owner's Suite which features a tray ceiling, walk-in closet, and walk-in shower. Upstairs, you'll find a spacious loft area proves a space perfect for work or play along with three bedrooms and full bathroom. Blinds are already installed on all the windows in the home! Carriage Hills is conveniently located near parks and recreation. A three-minute drive to downtown Carthage takes you to Buggy Town Coffee, Chuck Wagon, and the future site of Southern Pines Brewery!
$355,000
160 CARVER Street Carthage, NC 28327
- Type:
- Single Family
- Sq.Ft.:
- 2,105
- Status:
- Active
- Beds:
- 4
- Lot size:
- 0.16 Acres
- Year built:
- 2022
- Baths:
- 3.00
- MLS#:
- 100453607
- Subdivision:
- Carriage Hills
ADDITIONAL INFORMATION
**$10,000 Builder Concession**The Jura is a two-story, 4 bedroom, 2.5 bath home with two car garage and covered front porch. The open concept living room with fireplace flows into the dining area and kitchen. The center island is perfect for food prep or entertaining! Down the hallway, you'll find the garage entry with drop zone area, laundry room, and half bath along with the spacious Owner's Suite which features a tray ceiling, walk-in closet, and walk-in shower. Upstairs, you'll find a spacious loft area proves a space perfect for work or play along with three bedrooms and full bathroom.Carriage Hills is conveniently located near parks and recreation. A three-minute drive to downtown Carthage takes you to Buggy Town Coffee, Chuck Wagon, and the future site of Southern Pines Brewery!
- Type:
- Condo
- Sq.Ft.:
- 990
- Status:
- Active
- Beds:
- 2
- Year built:
- 2003
- Baths:
- 2.00
- MLS#:
- 100453361
- Subdivision:
- Little River Fa
ADDITIONAL INFORMATION
1ST FLOOR END Unit . CASH ONLY PURCHASE!! ON THE RENTAL PROGRAM. THE CONDOS ARE TURNKEY, FULLY FURNISHED & IN A RENTAL POOL MANAGED IN-HOUSE. BUILDING IS BESIDE CLUBHOUSE...ON SHORT TERM RENTALS. GREAT 2ND HOME THAT IS POSSIBLE TAX DEDUCTIBLE SEE CPA FOR INFO. BESIDE THE FABULOUS CLUBHOUSE. BUYER MUST HONOR ALL RENTALS ON THE BOOKS. PRICE INCLUDES 3 FLAT SCREEN TVs . MUST HONOR $72 PER MONTH CABLE TV & INTERNET BULK PROGRAM & PAY POOL MAINTENANCE FEES OF APPROX. $50 PER MO DURING SEASON. 1 BUILDING FROM FABULOUS POOL. WATER FOR BUILDING IS HEATED IN ASSOCIATION BOILER ROOM A. NEW updates : adding LVT to hallways & painting ALL hallways
$325,000
949 OCEAN Court Carthage, NC 28327
- Type:
- Single Family
- Sq.Ft.:
- 1,991
- Status:
- Active
- Beds:
- 4
- Lot size:
- 0.25 Acres
- Year built:
- 2024
- Baths:
- 3.00
- MLS#:
- 100450908
- Subdivision:
- Southbury
ADDITIONAL INFORMATION
**MOVE-IN READY HOME**Welcome to the Belhaven! This open concept, two-story plan features 4 large bedrooms and 2.5 baths. The main level living area offers RevWood flooring throughout for easy maintenance. The plan features a turnback staircase situated away from the foyer for convenience and privacy, as well as a wonderful study that can be used as the perfect office space! The kitchen offers beautiful GRAY cabinetry, Granite countertops, a large pantry, and a built-in island with ample seating space, perfect for entertaining. The oversized, upstairs bedroom is the star of the home and features a deluxe bath with ample storage in the walk-in closet. The remaining 3 bedrooms and laundry room round up the rest of the upper level. This home is complete with Home is Connected Smart home package.Southbury in Carthage is a thoughtfully designed community will feature a wide array of single-family homes with a dog park area. Southbury is conveniently located off of 15-501 for easy access to Pinehurst, Southern Pines, and Fort Liberty. Moore County offers more than 40 golf courses and many nature parks! Enjoy the tranquility of the suburban community and the nature around it! Located near major employer areas in Carthage and Sanford including First Health of the Carolinas, Pinehurst Resort, Fort Liberty, Pfizer Pharmaceutical Manufacturing Plant, Caterpillar, Astellas, and Vinfast and more!Photos are representatives!
- Type:
- Single Family
- Sq.Ft.:
- 3,609
- Status:
- Active
- Beds:
- 5
- Lot size:
- 0.56 Acres
- Year built:
- 1916
- Baths:
- 2.00
- MLS#:
- 100449946
- Subdivision:
- Not In Subdivision
ADDITIONAL INFORMATION
The Addison Spencer House exhibits details from the Craftsman style, combined with modest references to Colonial Revival and is a proud testament to Carthage's rich architectural heritage. This 5 bedroom home commands attention with its grand presence and intricate exterior detailing; its gable-roofed, double-pile frame with broad shed dormer above three-bay-facade; recessed porch with paired slender tapered posts on brick piers. The rear wrap around deck overlooks the beautifully landscaped terraced yard. The interior boasts high ceilings, original hardwood floors, and meticulous craftsmanship curated to evoke the charm of the early 20th century. A large kitchen addition was added that boasts beautiful heart pine flooring, loads of custom cabinetry, granite tops, double ovens, built-in desk area and opens to a wonderful breakfast room overlooking the back deck. Just off the kitchen is a butlers pantry/mini bar loaded with built-ins that opens to a hidden laundry room. Underneath the home is a large walk-in/workshop area great for additional storage. Throughout its storied history, the Addison Spencer House has served as a beloved gathering place for generations. Make your appointment today.
- Type:
- Single Family
- Sq.Ft.:
- 2,070
- Status:
- Active
- Beds:
- 4
- Lot size:
- 1.12 Acres
- Year built:
- 2024
- Baths:
- 3.00
- MLS#:
- 100449133
- Subdivision:
- Not In Subdivision
ADDITIONAL INFORMATION
$10,000 USE AS YOU CHOOSE WITH ADDITIONAL LENDER CREDIT USING THE PREFERRED LENDER!! MOVE-IN READY! New construction home with 4 bedrooms/3 baths, 3 car garage, on over a 1 acre lot with no HOA! Open floor plan with a large great room that is open to the designer kitchen with an island, granite counters, pantry & spacious dining area. Family friendly floor plan with 3 bedrooms & laundry room on the main floor. Oversized master suite with a huge WIC & glamour bath. Upstairs you'll find a 12x20 recreation room/4th bedroom with a full bath. 20 Minutes to Southern Pines and 40 minutes to Fort Liberty.
- Type:
- Single Family
- Sq.Ft.:
- 2,150
- Status:
- Active
- Beds:
- 4
- Lot size:
- 1.04 Acres
- Year built:
- 2024
- Baths:
- 3.00
- MLS#:
- 100449128
- Subdivision:
- Not In Subdivision
ADDITIONAL INFORMATION
$10,000 USE AS YOU CHOOSE WITH ADDITIONAL LENDER CREDIT USING THE PREFERRED LENDER!! New construction home with 4 bedrooms, 2.5 baths plus a 3-car garage on over a 1 acre lot with NO HOA! Home has an open floor plan with over 2.000sqft. On the main floor you'll find a formal dining room that could be used as an office. Large family room is open to a spacious eat-in designer kitchen with an island, walk-in pantry & granite countertops. Drop zone from the garage keeps the family organized. Upstairs you'll find 3 bedrooms, laundry room & an oversized master suite with a huge walk-in closet & glamour bath. Covered back patio overlooks the spacious backyard. 20 Minutes to Southern Pines, 40 minutes to Pope Airforce Base & Fort Liberty. Floor plan is the Avery.
- Type:
- Single Family
- Sq.Ft.:
- 2,210
- Status:
- Active
- Beds:
- 4
- Lot size:
- 1.77 Acres
- Year built:
- 2024
- Baths:
- 3.00
- MLS#:
- 100449014
- Subdivision:
- Not In Subdivision
ADDITIONAL INFORMATION
Beautiful New Construction Home on over 1.77 Acres in Carthage! This four bedroom boasts luxury vinyl plank flooring though out the main living area to include living room, kitchen, breakfast nook and formal dining room. Kitchen features granite countertops and stainless steel appliances. All bedrooms are located upstairs along with laundry room and guest bathroom. Primary bedroom suite features large walk in closet, double sinks and extended shower. Large lot and No HOA, don't miss your opportunity to make this house your new home!
- Type:
- Single Family
- Sq.Ft.:
- 2,210
- Status:
- Active
- Beds:
- 4
- Lot size:
- 1.59 Acres
- Year built:
- 2024
- Baths:
- 3.00
- MLS#:
- 100448575
- Subdivision:
- Not In Subdivision
ADDITIONAL INFORMATION
Beautiful New Construction Home on 1.59 Acres in Carthage! This four bedroom boasts luxury vinyl plank flooring though out the main living area to include living room, kitchen, breakfast nook and formal dining room. Kitchen features granite countertops and stainless steel appliances. All bedrooms are located upstairs along with laundry room and guest bathroom. Primary bedroom suite features large walk in closet, double sinks and extended shower. Large lot and No HOA, don't miss your opportunity to make this house your new home!
- Type:
- Land
- Sq.Ft.:
- n/a
- Status:
- Active
- Beds:
- n/a
- Lot size:
- 1.96 Acres
- Baths:
- MLS#:
- 100447802
- Subdivision:
- Not In Subdivision
ADDITIONAL INFORMATION
Beautiful land with almost 2 acres to build your dream home on and still have plenty of room.
- Type:
- Land
- Sq.Ft.:
- n/a
- Status:
- Active
- Beds:
- n/a
- Lot size:
- 1 Acres
- Baths:
- MLS#:
- LP726228
ADDITIONAL INFORMATION
Discover serenity at Carolina Equestrian Village! This one-acre wooded lot offers a unique opportunity to create your dream home while enjoying the balance of seclusion and community living. The property provides access to amenities like two lakes, a community stable with pasture, riding trails, and a pool. Please note that this lot was recently denied a septic permit through Moore County Environmental, but we are currently appealing the decision to explore alternative solutions. Located just a short drive from town, grocery stores, and shopping, this peaceful haven allows you to embrace nature without sacrificing modern conveniences. Schedule your visit today and explore all that Carolina Equestrian Village has to offer!
- Type:
- Land
- Sq.Ft.:
- n/a
- Status:
- Active
- Beds:
- n/a
- Lot size:
- 1 Acres
- Baths:
- MLS#:
- 726228
- Subdivision:
- Carthage
ADDITIONAL INFORMATION
Discover serenity at Carolina Equestrian Village! This one-acre wooded lot offers a unique opportunity to create your dream home while enjoying the balance of seclusion and community living. The property provides access to amenities like two lakes, a community stable with pasture, riding trails, and a pool. Please note that this lot was recently denied a septic permit through Moore County Environmental, but we are currently appealing the decision to explore alternative solutions. Located just a short drive from town, grocery stores, and shopping, this peaceful haven allows you to embrace nature without sacrificing modern conveniences. Schedule your visit today and explore all that Carolina Equestrian Village has to offer!
$365,000
412 APRICOT Lane Carthage, NC 28327
- Type:
- Single Family
- Sq.Ft.:
- 2,893
- Status:
- Active
- Beds:
- 4
- Lot size:
- 0.24 Acres
- Year built:
- 2021
- Baths:
- 3.00
- MLS#:
- 100450834
- Subdivision:
- Southbury
ADDITIONAL INFORMATION
About 15MINS TO PINEHURST & 45 MINS TO FT LIBERTY. This stunning DR HORTON home, built in 2021, features the WILMINGTON floorplan (still with builders warranty). Nestled in the Southbury community; 4 bed 2.5 bath, formal dining room, spacious living room and an office/flex space with double glass door entrance. For those who love to cook, kitchen is a dream! Abundant storage cabinets, elegant granite countertops, stainless steel appliances (includes 4-door refrigerator), an island with storage and power, and two pantries. The main floor also includes a laundry room including washer and dryer, and a half bath with a pedestal sink. Upstairs; loft, ample closet, carpeted bedrooms, and a shared full bath with double sinks. Oversized primary bedroom is a highlight, bright and airy, vaulted ceiling, large walk-in closet, big bathroom, double sinks, spacious shower and linen closet. Relax outside by the firepit with backyard privacy fencing. MOVE IN TODAY!
- Type:
- Land
- Sq.Ft.:
- n/a
- Status:
- Active
- Beds:
- n/a
- Lot size:
- 8.3 Acres
- Baths:
- MLS#:
- 100444371
- Subdivision:
- Not In Subdivision
ADDITIONAL INFORMATION
Residental Land available - approx. 8.3 acres. No road frontage.
- Type:
- Land
- Sq.Ft.:
- n/a
- Status:
- Active
- Beds:
- n/a
- Lot size:
- 1.41 Acres
- Baths:
- MLS#:
- 100444338
- Subdivision:
- Carolina Equest
ADDITIONAL INFORMATION
Are you ready for the best of both worlds? You can have your horses and be water front to the larger lake within Carolina Equestrian Village. This 1.41 acres is waiting for you! Carolina Equestrian Village is a gated community. Bring your own builder or we can help you find a builder. With the slope of the land a basement or walkout crawlspace may be the way to go. You will be 25 minutes from Vass, 38 mins from Sanford and 22 minutes from Pinehurst. Come check out this 1.41 acres today!
$379,999
222 EATON Street Carthage, NC 28327
- Type:
- Single Family
- Sq.Ft.:
- 2,305
- Status:
- Active
- Beds:
- 4
- Lot size:
- 0.19 Acres
- Year built:
- 2023
- Baths:
- 3.00
- MLS#:
- 100443254
- Subdivision:
- Carriage Hills
ADDITIONAL INFORMATION
**$10,000 Builder Concession**Welcome home to Carthage's brand-new neighborhood, Carriage Hills! Located on a corner lot, Ascot's sought-after Argyle plan is a two-story, 4 bedroom, 2.5 bath home with two car garage and covered front and back porches. The open-concept living room with an electric fireplace flows into the kitchen - perfect for entertaining! Off the kitchen, you'll find the access area to the garage featuring a drop zone and large pantry. All primary suite and additional 3 bedrooms are thoughtfully laid out upstairs.Carriage Hills is conveniently located near parks and recreation and is just a three-minute drive to everything downtown Carthage has to offer - including the brand new Buggy Factory by Southern Pines Brewing, Buggytown Coffee, Pik & Pig, and more!!
- Type:
- Land
- Sq.Ft.:
- n/a
- Status:
- Active
- Beds:
- n/a
- Lot size:
- 1.41 Acres
- Baths:
- MLS#:
- 10026959
- Subdivision:
- Carolina Equestrian
ADDITIONAL INFORMATION
Are you ready for the best of both worlds? You can have your horses and be water front to the larger lake within Carolina Equestrian Village. This 1.41 acres is waiting for you! Carolina Equestrian Village is a gated community. Bring your own builder or we can help you find a builder. With the slope of the land a basement or walkout crawlspace may be the way to go. Land is limited to where and the location of the setic system. You will be 25 minutes from Vass, 38 mins from Sanford and 22 minutes from Pinehurst. Come check out this 1.41 acres today!


Information Not Guaranteed. Listings marked with an icon are provided courtesy of the Triangle MLS, Inc. of North Carolina, Internet Data Exchange Database. The information being provided is for consumers’ personal, non-commercial use and may not be used for any purpose other than to identify prospective properties consumers may be interested in purchasing or selling. Closed (sold) listings may have been listed and/or sold by a real estate firm other than the firm(s) featured on this website. Closed data is not available until the sale of the property is recorded in the MLS. Home sale data is not an appraisal, CMA, competitive or comparative market analysis, or home valuation of any property. Copyright 2024 Triangle MLS, Inc. of North Carolina. All rights reserved.

Carthage Real Estate
The median home value in Carthage, NC is $375,000. This is higher than the county median home value of $365,700. The national median home value is $338,100. The average price of homes sold in Carthage, NC is $375,000. Approximately 62.9% of Carthage homes are owned, compared to 21.33% rented, while 15.77% are vacant. Carthage real estate listings include condos, townhomes, and single family homes for sale. Commercial properties are also available. If you see a property you’re interested in, contact a Carthage real estate agent to arrange a tour today!
Carthage, North Carolina has a population of 2,672. Carthage is more family-centric than the surrounding county with 33.79% of the households containing married families with children. The county average for households married with children is 29.2%.
The median household income in Carthage, North Carolina is $52,339. The median household income for the surrounding county is $67,440 compared to the national median of $69,021. The median age of people living in Carthage is 40.5 years.
Carthage Weather
The average high temperature in July is 89.7 degrees, with an average low temperature in January of 29.6 degrees. The average rainfall is approximately 46.8 inches per year, with 2.5 inches of snow per year.
