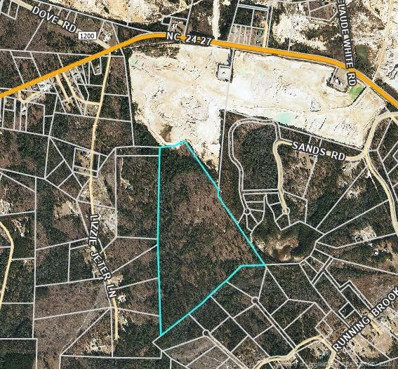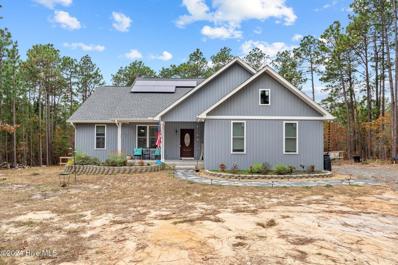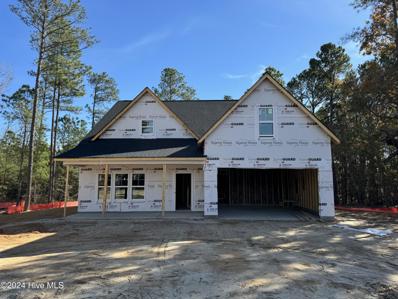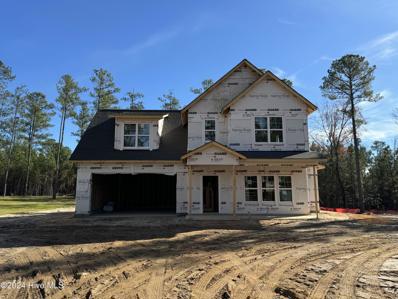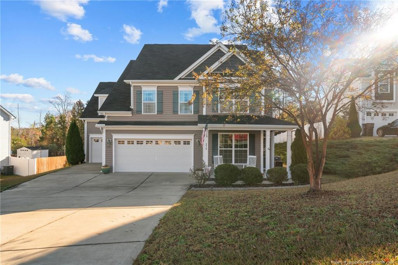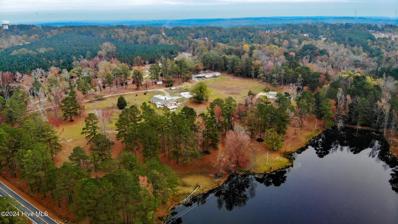Cameron NC Homes for Rent
$410,000
876 CYPRESS Road Cameron, NC 28326
- Type:
- Single Family
- Sq.Ft.:
- 2,431
- Status:
- Active
- Beds:
- 4
- Lot size:
- 1.15 Acres
- Year built:
- 2022
- Baths:
- 4.00
- MLS#:
- 100479134
- Subdivision:
- Not In Subdivision
ADDITIONAL INFORMATION
Welcome to your move-in-ready home! This stunning two-story residence offers a spacious and versatile open floor plan. In the kitchen, gather together in the heart of the home featuring a convenient island, durable granite countertops, and a pantry for all your storage needs. The large living room invites relaxation, complete with a cozy gas fireplace. Stylish and practical finishes throughout include window treatments, energy-efficient LED lighting, and durable LVP flooring, complemented by plush carpet and sleek tile in selected areas. Additionally, the main floor has a bedroom with a private full bathroom. Upstairs features the owner's suite, two additional bedrooms, laundry room and a generous bonus room. Situated on a generous 1+ acre lot, the outdoor space offers endless possibilities. A 12 x 24-foot storage building with a built-in workbench is ideal for hobbies or extra storage. The expansive concrete driveway provides ample parking, while an easement along the left side ensures convenient access to the rear of the property. This home has it all--don't miss the opportunity to make it yours! Schedule your private showing today.
$220,000
3186 PILSON Road Cameron, NC 28326
- Type:
- Manufactured Home
- Sq.Ft.:
- 1,353
- Status:
- Active
- Beds:
- 3
- Lot size:
- 6.24 Acres
- Year built:
- 1985
- Baths:
- 2.00
- MLS#:
- 100478777
- Subdivision:
- Not In Subdivision
ADDITIONAL INFORMATION
Come make this home yours! Enjoy the privacy of your own expansive lot of 6+ acres, complete with a metal garage building, garden shed, and a metal awning for covered parking. Ideally situated near Sanford, Raleigh, and Fort Liberty, this property offers the best of both worlds: peaceful country living with easy access to urban amenities.
- Type:
- Land
- Sq.Ft.:
- n/a
- Status:
- Active
- Beds:
- n/a
- Lot size:
- 2.61 Acres
- Baths:
- MLS#:
- LP735810
ADDITIONAL INFORMATION
RARE 4 PACK OF LOTS SIDE BY SIDE! 21 GREEN LINKS DR = .83 ACRES79 FERN RIDGE DR = .59 ACRES67 FERN RIDGE DR = .61 ACRES55 FERN RIDGE DR = .58 ACRESGREAT OPPORUNITY!
- Type:
- Land
- Sq.Ft.:
- n/a
- Status:
- Active
- Beds:
- n/a
- Lot size:
- 0.58 Acres
- Baths:
- MLS#:
- LP735808
ADDITIONAL INFORMATION
LOCATION, LOCATION, LOCATION! HUGE 0.58 ACRE LOT RIGHT OFF FERN RIDGE ROAD! WELCOME HOME! CLOSE TO ALL THINGS SANFORD / CAMERON / FAYETTEVILLE! EASY ACCESS TO MAJOR INTERSTATES! NICE QUIET LOT WITH OPTIMAL PRIVACY YET VERY CLOSE TO WORK / SHOPPING / ENTERTAINMENT! WELCOME HOME!
$397,900
48 Cedarview Court Cameron, NC 28326
- Type:
- Single Family
- Sq.Ft.:
- 2,729
- Status:
- Active
- Beds:
- 3
- Lot size:
- 0.05 Acres
- Year built:
- 2023
- Baths:
- 4.00
- MLS#:
- LP735778
- Subdivision:
- Carolina Seasons
ADDITIONAL INFORMATION
BEAUTIFUL Less than 2 yr Old Home in The Sought-Out Carolina Seasons Subdivision~This 3 BDRM, 3 Flex Spaces, 3.5 Bath gem is a Rare Find. Nestles on a .47 acre Lot, Wooded Back Lot at the end of a Cul-de-sac. Step inside off the Covered Porch to Discover a thoughtfully Designed Main Level with Owner's Suite, Providing Ultimate Convenience. The FRML DNG RM w/Beautiful Molding and a Tray Ceiling. The Kitchen is a Chef's Dream w/White Cabinets, Granite Counters, Gorgeous Backsplash, LG Island w/Breakfast Bar Seating. FMLY RM Offers a Gas Log Fireplace GRT for those Cold Evenings. Primary is a True Retreat w/DBL Tray Ceiling, Tons of Nature Sunlight, DBL Sink Vanity, GRDN Tub, Sep Shower and a WIC. Walk upstairs to 2 LG GST Bedrooms, 3 Additional Flex Spaces (2 w/Closets) GREAT for Mancave, Home Office, Playroom or Craft Room and 2 FULL Guest Bathrooms. Laundry Room w/additional shelving. The Backyard is an Entertainers Delight, Fully Fenced w/Add'll Fenced Area for Kids Zone/Dogs.
- Type:
- Mobile Home
- Sq.Ft.:
- 1,634
- Status:
- Active
- Beds:
- 3
- Lot size:
- 0.67 Acres
- Year built:
- 2003
- Baths:
- 2.00
- MLS#:
- 10065837
- Subdivision:
- Woodbridge
ADDITIONAL INFORMATION
Rural yet modern feel with all the recent updates you love on a fabulous flat lot! Fenced in backyard plus there are two storage sheds! You'll appreciate the WOW factor as soon as you walk in. Generously sized living and dining areas extend to an additional family room with fireplace! The open-concept kitchen has trendy white cabinets and is complimented by brand-new granite & stainless steel appliances. The mud room will keep all your laundry and sundry items organized. Tons of natural light! The backyard has a patio too and build a fire pit for those bon fire roasting marshmallows nights! The primary suite has ample space and walk in closet. You'll love the dual vanities, soaking tub and walk in shower complimented by one trend lighting and fixtures. Nicely sized guest bedrooms share an updated hall bathroom. You have a neutral canvas to work from to make this your home, with fresh paint and new flooring throughout. Easy access to Sanford and Fayetteville.
- Type:
- Single Family
- Sq.Ft.:
- 1,992
- Status:
- Active
- Beds:
- 4
- Lot size:
- 0.3 Acres
- Year built:
- 2024
- Baths:
- 3.00
- MLS#:
- LP735780
ADDITIONAL INFORMATION
$20K BUILDER INCENTIVE towards closing costs, along with blinds, fridge, & $2,500 fence allowance* w/ preferred Lender partner and closing before 12/31/24!! The Kent by Dream Finders Homes is an amazing floor plan featuring 4 bedrooms, 2.5 bathrooms, 1,982 sqft, with a main floor owner's suite. This home takes the desired ranch style look and turns it into an extremely practical 2 story plan. From the front door into the home, you’ll find a living room with a 2 story ceiling that runs straight into the kitchen with island countertop space. The owner’s bedroom lays downstairs, while the second floor fits another 3 bedrooms, bath and loft! This home also features a walk-in attic space for extra storage area all on over a half-acre lot in a great location close to Ft. Liberty.
$485,000
162 Susie Circle Cameron, NC 28326
- Type:
- Single Family
- Sq.Ft.:
- 2,352
- Status:
- Active
- Beds:
- 4
- Lot size:
- 5.3 Acres
- Baths:
- 3.00
- MLS#:
- LP735748
ADDITIONAL INFORMATION
On-Site Homes 'Burleigh' New Construction Home on 5 Acres! 4 bedrooms, 2.5 bathrooms, side load garage with full finished rec room. No HOA! No City Taxes!
$485,000
162 Susie Circle Cameron, NC 28326
- Type:
- Single Family
- Sq.Ft.:
- 2,352
- Status:
- Active
- Beds:
- 4
- Lot size:
- 5.3 Acres
- Baths:
- 3.00
- MLS#:
- 10065846
- Subdivision:
- Not In A Subdivision
ADDITIONAL INFORMATION
On-Site Homes 'Burleigh' New Construction Home on 5 Acres! 4 bedrooms, 2.5 bathrooms, side load garage with full finished rec room. No HOA! No City Taxes!
- Type:
- Single Family
- Sq.Ft.:
- 1,992
- Status:
- Active
- Beds:
- 4
- Lot size:
- 0.3 Acres
- Year built:
- 2024
- Baths:
- 3.00
- MLS#:
- 735780
- Subdivision:
- The Colony At Lexington Plan
ADDITIONAL INFORMATION
$20K BUILDER INCENTIVE towards closing costs, along with blinds, fridge, & $2,500 fence allowance* w/ preferred Lender partner and closing before 12/31/24!! The Kent by Dream Finders Homes is an amazing floor plan featuring 4 bedrooms, 2.5 bathrooms, 1,982 sqft, with a main floor owner's suite. This home takes the desired ranch style look and turns it into an extremely practical 2 story plan. From the front door into the home, you’ll find a living room with a 2 story ceiling that runs straight into the kitchen with island countertop space. The owner’s bedroom lays downstairs, while the second floor fits another 3 bedrooms, bath and loft! This home also features a walk-in attic space for extra storage area all on over a half-acre lot in a great location close to Ft. Liberty.
$485,000
162 Susie Circle Cameron, NC 28326
- Type:
- Single Family
- Sq.Ft.:
- 2,352
- Status:
- Active
- Beds:
- 4
- Lot size:
- 5.3 Acres
- Baths:
- 3.00
- MLS#:
- 735748
ADDITIONAL INFORMATION
On-Site Homes 'Burleigh' New Construction Home on 5 Acres! 4 bedrooms, 2.5 bathrooms, side load garage with full finished rec room. No HOA! No City Taxes!
$319,000
72 Abigail Way Cameron, NC 28326
- Type:
- Single Family
- Sq.Ft.:
- 1,909
- Status:
- Active
- Beds:
- 4
- Year built:
- 2009
- Baths:
- 3.00
- MLS#:
- LP735743
ADDITIONAL INFORMATION
Step into this beautifully remodeled gem, completed just this month! This 4-bedroom, 2.5-bathroom home in the charming Village of Lexington has been thoughtfully updated from top to bottom. Enjoy the fresh, modern feel with brand-new LVP flooring on the main level, plush carpet upstairs, and fresh paint throughout.The kitchen is a true showstopper, boasting a NEW sleek modern backsplash and NEW stunning quartz countertops—perfect for cooking and entertaining. Upstairs, the spacious bonus room offers endless possibilities: a playroom, home office, additional living space, or even a 4th bedroom with its own closet.Step outside to the fenced backyard featuring a brand-new deck, ideal for hosting gatherings or simply relaxing outdoors.All of this is conveniently located just 15-20 minutes from Fort Liberty, making it an ideal spot for anyone looking for a move-in-ready home close to everything. Don't miss the opportunity to make this stunning, like-new home yours!
$249,900
2 Lakeridge Drive Cameron, NC 28326
- Type:
- Single Family
- Sq.Ft.:
- 1,208
- Status:
- Active
- Beds:
- 3
- Lot size:
- 0.57 Acres
- Year built:
- 1993
- Baths:
- 2.00
- MLS#:
- LP735636
ADDITIONAL INFORMATION
Discover this charming 3-bedroom, 2-bath ranch-style home nestled on a serene 0.57-acre lot in Mire Branch Estates, surrounded by wooded privacy along the sides and back. Featuring a formal dining room, a cozy breakfast area, and a rear grilling deck, this home is perfect for both entertaining and everyday living. Recent updates include a new roof in 2018 and a heat pump in 2021, ensuring peace of mind for years to come. Enjoy the convenience of a 1-car garage, a concrete driveway, and a covered front porch, all with no city taxes or HOA fees. Ideally located just minutes from Sanford and Ft. Liberty/Bragg, this property combines tranquility with easy access to nearby amenities.
$398,900
48 Hemming Court Cameron, NC 28326
- Type:
- Single Family
- Sq.Ft.:
- 2,825
- Status:
- Active
- Beds:
- 5
- Lot size:
- 0.59 Acres
- Year built:
- 2022
- Baths:
- 4.00
- MLS#:
- LP735614
ADDITIONAL INFORMATION
Welcome to this spacious 5-bedroom, 4-bath home located on a cul-de-sac near Fort Liberty, shopping, and dining. As you step inside, you’re greeted by a private office just off the front entry, perfect for remote work or study. The open floor plan flows effortlessly into a bright living area and a massive kitchen with ample counter space and storage. A main-floor bedroom and full bath offer flexibility for guests or a mother-in-law suite. Upstairs, you’ll find four additional bedrooms, including the primary suite and a conveniently located laundry room. The fenced backyard is perfect for entertaining, featuring a 16x23 patio and a custom-built 12x12 shed for storage or hobbies. Complete with a two-car garage and access to community amenities, this home has it all. Schedule your tour today!Contact Hannah Payne at Atlantic Bay at 910-751-7593/[email protected] for details on how to get the appraisal fee covered and get into your new home before the holiday
$485,000
162 SUSIE Circle Cameron, NC 28326
- Type:
- Single Family
- Sq.Ft.:
- 2,352
- Status:
- Active
- Beds:
- 4
- Lot size:
- 5.3 Acres
- Year built:
- 2024
- Baths:
- 3.00
- MLS#:
- 100478258
- Subdivision:
- Not In Subdivision
ADDITIONAL INFORMATION
On-Site Homes 'Burleigh' New Construction Home on 5 Acres! 4 bedrooms, 2.5 bathrooms, side load garage with full finished rec room. No HOA! No City Taxes!
- Type:
- Manufactured Home
- Sq.Ft.:
- 1,150
- Status:
- Active
- Beds:
- 3
- Lot size:
- 0.51 Acres
- Year built:
- 1997
- Baths:
- 4.00
- MLS#:
- 100478211
- Subdivision:
- Heritage Village
ADDITIONAL INFORMATION
CALLING ALL FIRST-TIME HOME BUYERS AND INVESTORS!!! We have the home for you!!! This beautiful open floor plan 3 BR 2 BTH manufactured home boasts a wood-burning fireplace, covered front porch, rear deck, eat-in kitchen, refrigerator, washer and dryer connections. This home sits on a HUGE beautifully cleared .50 acre lot tucked away in a quiet neighborhood just minutes away from Ft. Liberty, Pinehurst and Cary/Raleigh areas. Home has included a newly added outside RC/Camper utility service connection. The outdoor wooden storage shed and refrigerator conveys at no additional cost. Seller is offering a home warranty to be assigned at closing. Seller agent/firm does not hold earnest money.
$355,000
146 Trenton Place Cameron, NC 28326
- Type:
- Single Family
- Sq.Ft.:
- 2,636
- Status:
- Active
- Beds:
- 4
- Lot size:
- 0.22 Acres
- Year built:
- 2011
- Baths:
- 3.00
- MLS#:
- 10065365
- Subdivision:
- The Gate At Lexington
ADDITIONAL INFORMATION
Solar Panels (2024) to convey and PAID off by seller at closing. Tour this home in Lexington Plantation that features 4 bedrooms, 3 bathrooms, formal dining w/trey ceilings, bonus room w/fireplace & oversized 2 car garage! Entrance is welcoming with a vaulted entryway. The spacious kitchen has plenty of cabinets and granite countertop space as well as a spacious pantry. This floorplan has a separate bedroom located on the 1st floor w/a full bath. On the 2nd floor has a generous size primary bedroom & ensuite w/dual vanity, 2 additional bedrooms & a bonus rm which has 2 closets, wet bar, FP and office nook! The community offers a pool, playground & gym. Conveniently located to shopping/dining & only a 20 min commute to Ft Liberty. This home is a MUST SEE
- Type:
- Land
- Sq.Ft.:
- n/a
- Status:
- Active
- Beds:
- n/a
- Lot size:
- 88.73 Acres
- Baths:
- MLS#:
- LP735587
ADDITIONAL INFORMATION
Rolling Sandhills land with a verified 18 million cubic yards of sand.Current access by easement. See map attached.Possible uses: Recreational land, Subdivision land, Sand mining.
- Type:
- Land
- Sq.Ft.:
- n/a
- Status:
- Active
- Beds:
- n/a
- Lot size:
- 88.73 Acres
- Baths:
- MLS#:
- 735587
ADDITIONAL INFORMATION
Rolling Sandhills land with a verified 18 million cubic yards of sand. Current access by easement. See map attached. Possible uses: Recreational land, Subdivision land, Sand mining.
$495,000
236 LAKEVIEW Lane Cameron, NC 28326
- Type:
- Single Family
- Sq.Ft.:
- 1,426
- Status:
- Active
- Beds:
- 3
- Lot size:
- 2.46 Acres
- Year built:
- 2024
- Baths:
- 2.00
- MLS#:
- 100477448
- Subdivision:
- Hidden Lakes
ADDITIONAL INFORMATION
Discover modern country living in this beautiful 2024-built home nestled on 2.46 private acres! This 1,426 sq ft, 3-bedroom, 2-bathroom gem offers a perfect blend of comfort and sustainability. Inside, you'll find an open floor plan designed for effortless living and entertaining, with spacious bedrooms and contemporary finishes throughout.Outside, the property boasts two chicken coops, ideal for those seeking a touch of homesteading, and solar panels providing a 50-percent energy offset--an eco-friendly bonus! Enjoy the peace and privacy of Hidden Lakes while staying just minutes from town amenities. Don't miss this rare opportunity to experience the best of modern, sustainable living!
- Type:
- Single Family
- Sq.Ft.:
- 2,578
- Status:
- Active
- Beds:
- 4
- Lot size:
- 1.4 Acres
- Baths:
- 3.00
- MLS#:
- 100477344
- Subdivision:
- Not In Subdivision
ADDITIONAL INFORMATION
SIX NEW CONSTRUCTION Homes NOW AVAILABLE! Two homes MOVE IN READY by Christmas! Three homes available to select finishes and upgrades! Ride by or call for a private tour! No HOA! No City Taxes! County Water! New homes built by Superior Homes of the Sandhills. Call to learn about others available! Ask about our builder incentives!
- Type:
- Single Family
- Sq.Ft.:
- 2,251
- Status:
- Active
- Beds:
- 4
- Lot size:
- 1.43 Acres
- Year built:
- 2024
- Baths:
- 3.00
- MLS#:
- 100477346
- Subdivision:
- Not In Subdivision
ADDITIONAL INFORMATION
SIX NEW CONSTRUCTION Homes NOW AVAILABLE! Two homes MOVE IN READY by Christmas! Three homes available to select finishes and upgrades! Ride by or call for a private tour! No HOA! No City Taxes! County Water! New homes built by Superior Homes of the Sandhills. Call to learn about others available! Ask about our builder incentives!
$395,000
278 Bandana Way Cameron, NC 28326
- Type:
- Single Family
- Sq.Ft.:
- 2,925
- Status:
- Active
- Beds:
- 4
- Year built:
- 2015
- Baths:
- 3.00
- MLS#:
- LP735301
ADDITIONAL INFORMATION
This spacious 2-story home is a short commute to Fort Liberty! With 4 bedrooms, 2 1/2 baths, and a 3-car garage, it’s perfect for those who need extra space. The main level features a mudroom, formal dining room, separate office space, powder room and a large kitchen that is open to the dining area and great room. The kitchen boasts granite countertops, a large island and stainless steel appliances! Upstairs, you will find all of the bedrooms, the laundry room and a large loft! The master suite has a trey ceiling, an en-suite with a double vanity, large walk in closet, garden tub and separate shower. All of the spare bedrooms are generously sized and share a large bathroom that features double vanities. The home also offers ample storage, including custom shelving in the garage. The fenced backyard is ideal for relaxation or entertaining, with a screened in patio and plenty of space in the yard. The community amenities include a pool, playground, and gym. Schedule your showing today!
$415,000
106 Lockwood Drive Cameron, NC 28326
Open House:
Saturday, 1/4 11:00-1:00PM
- Type:
- Single Family
- Sq.Ft.:
- 3,051
- Status:
- Active
- Beds:
- 4
- Lot size:
- 0.35 Acres
- Year built:
- 2012
- Baths:
- 3.00
- MLS#:
- 10064137
- Subdivision:
- Asheford
ADDITIONAL INFORMATION
Step into this beautifully updated home in Asheford subdivision. In the kitchen, you'll find granite countertops and all new stainless-steel appliances. The primary suite is conveniently located on the main floor along with two other bedrooms, a flex room, and a full bathroom. Upstairs is a sprawling bonus room, a fourth bedroom, and a full bathroom. Enjoy your coffee on the patio in the private, fenced backyard. Recent upgrades include a new roof, whole-home Generac standby generator, lighting, flooring, all new toilets and showerheads, energy-efficient exterior doors, insulated garage door, and more. A brand-new heat pump keeps the garage temperature controlled, creating the perfect space for a home gym or workshop. Motivated seller - Bring us an offer! Preferred lender is Shawna Becker with Union Home Mortgage. (910) 263-2159. NMLS# 107857
$599,000
104 BEACON Lane Cameron, NC 28326
- Type:
- Single Family
- Sq.Ft.:
- 1,995
- Status:
- Active
- Beds:
- 3
- Lot size:
- 19.81 Acres
- Year built:
- 1975
- Baths:
- 3.00
- MLS#:
- 100476821
- Subdivision:
- Not In Subdivision
ADDITIONAL INFORMATION
Escape to your own private sanctuary with this stunning 19+ acre estate featuring a 3 bedroom 3 full bathroom spacious farmhouse, including a bright and airy sunroom, screened porch, finished basement with multiple rooms, expansive land, and a variety of desirable amenities. This rare offering combines the best of country living with luxurious features, including a private pond perfect to fish, and a stunning in ground fiberglass pool for the ultimate relaxation destination. Whether you're seeking a peaceful retreat, a hobby farm, or an investment property, this exceptional estate has potential for it all. Hurry and make this your dream home today!


Information Not Guaranteed. Listings marked with an icon are provided courtesy of the Triangle MLS, Inc. of North Carolina, Internet Data Exchange Database. The information being provided is for consumers’ personal, non-commercial use and may not be used for any purpose other than to identify prospective properties consumers may be interested in purchasing or selling. Closed (sold) listings may have been listed and/or sold by a real estate firm other than the firm(s) featured on this website. Closed data is not available until the sale of the property is recorded in the MLS. Home sale data is not an appraisal, CMA, competitive or comparative market analysis, or home valuation of any property. Copyright 2024 Triangle MLS, Inc. of North Carolina. All rights reserved.

Cameron Real Estate
The median home value in Cameron, NC is $340,000. This is lower than the county median home value of $365,700. The national median home value is $338,100. The average price of homes sold in Cameron, NC is $340,000. Approximately 71.2% of Cameron homes are owned, compared to 8.38% rented, while 20.42% are vacant. Cameron real estate listings include condos, townhomes, and single family homes for sale. Commercial properties are also available. If you see a property you’re interested in, contact a Cameron real estate agent to arrange a tour today!
Cameron, North Carolina has a population of 432. Cameron is less family-centric than the surrounding county with 25% of the households containing married families with children. The county average for households married with children is 29.2%.
The median household income in Cameron, North Carolina is $65,357. The median household income for the surrounding county is $67,440 compared to the national median of $69,021. The median age of people living in Cameron is 42.2 years.
Cameron Weather
The average high temperature in July is 90.3 degrees, with an average low temperature in January of 30.5 degrees. The average rainfall is approximately 46.2 inches per year, with 1.8 inches of snow per year.
















