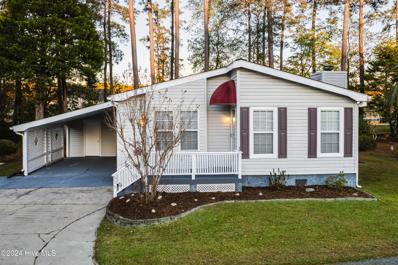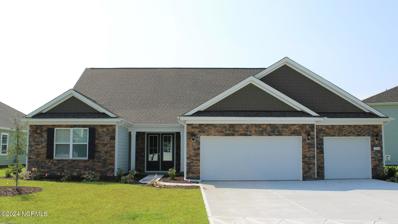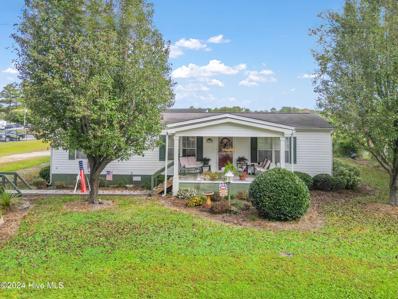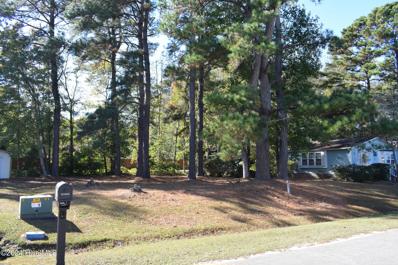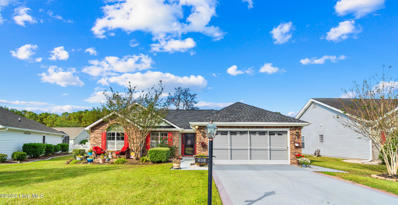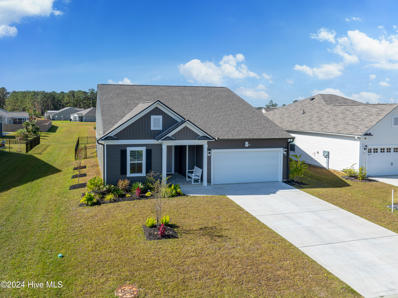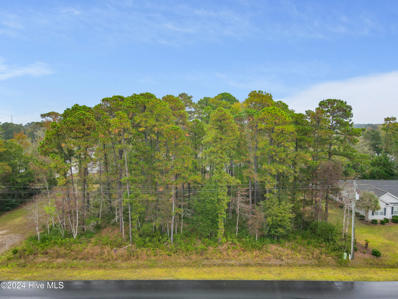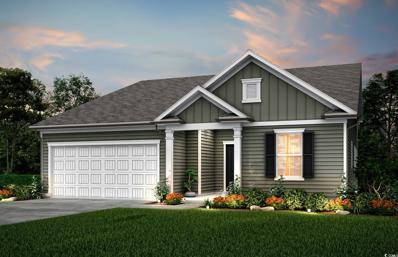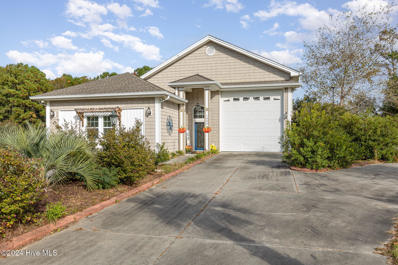Calabash NC Homes for Rent
$249,900
515 DEER Path Calabash, NC 28467
- Type:
- Single Family
- Sq.Ft.:
- 1,614
- Status:
- Active
- Beds:
- 2
- Lot size:
- 0.12 Acres
- Year built:
- 1990
- Baths:
- 2.00
- MLS#:
- 100475830
- Subdivision:
- Saltaire Village
ADDITIONAL INFORMATION
Newly renovated home is move in ready. This Saltaire Village 2 bed, 2 full bath adorable home makes a great vacation get a way or a full-time residency. Updated with LVP flooring throughout, kitchen cabinets freshly painted, new butcher block countertops with a great elevated bar. Minutes from downtown Calabash with astounding restaurants and shopping and a quick drive to local beaches and entertainment. Schedule your tour today.
- Type:
- Condo
- Sq.Ft.:
- 1,480
- Status:
- Active
- Beds:
- 2
- Year built:
- 2006
- Baths:
- 2.00
- MLS#:
- 100475703
- Subdivision:
- Crow Creek
ADDITIONAL INFORMATION
Super, Super Two!! This Super Two has two large bedrooms and a flex room with French doors that can be used for an office or spare bedroom when needed. One of the nicest in the community! Owners took loving care of this condo and have added too many upgrades to list!! Located on the third floor with elevator! Kitchen has newer stainless- steel appliances, new hardware and cabinet molding, newer LVP flooring and paint, tile floors in both primary and guest bathrooms. The vinyl enclosed porch (EZ Breeze) has LVP floors as well. There is no carpet in this condo! HVAC is only four years old. This condo is move in ready, Situated close to the Wellness Center where you will find indoor and outdoor pools and an outstanding fitness center with state-of-the-art equipment. Walk to the 18 hole Rick Robbins designed golf course or have breakfast at the Crow Creek Restaurant which overlooks the 18th green, a place where you can enjoy a meal or a cocktail after playing a round with one of the many clubs here at Crow Creek. This community is a proven winner, just a few miles from Downtown Calabash where you can spend the day shopping in one of the many unique shops. Enjoy a wonderful dinner on the waterfront choosing from one of the several popular Calabash restaurants. If beaching it is your thing, you are just a few minutes drive from both Sunset and Ocean Isle Beaches. Centrally located in between both Wilmington and Myrtle Beach airports helps you travel with ease. Don't delay on this one. Sellers would be interested in a few months lease back, but not a deal breaker!! Come on down and take a look. You will not be disappointed!!
- Type:
- Single Family
- Sq.Ft.:
- 3,184
- Status:
- Active
- Beds:
- 4
- Lot size:
- 0.33 Acres
- Year built:
- 2024
- Baths:
- 4.00
- MLS#:
- 100475462
- Subdivision:
- Brunswick Plantation
ADDITIONAL INFORMATION
Welcome Brunswick Plantation! A gated community with 24 hours security, 27 hole Championship Golf Course on site (membership not included), 11,000 sq. ft. amenity center with meeting and activity rooms, fitness center, two pools (salted indoor and outdoor), indoor catering kitchen, outdoor grilling area, walk to restaurants onsite, multiple tennis and pickle ball courts. Close to shopping and dining in Calabash and the Myrtle Beach area in SC. You will be greeted by the welcoming front porch with stacked stone details. You do not want to miss out on this home! The popular Cumberland floor plan offers a very spacious, open design perfect for entertaining. Lots of windows and 11' foot ceilings create an abundance of natural light! The kitchen boasts quartz countertops, stainless appliances, a breakfast nook, walk in pantry and is open to the dining area. Your owner's suite is nestled in the back of the home, with an oversized closet and bath complete with tiled shower, double vanities and a linen closet. Two additional bedrooms and an office and covered porch overlooking the back yard completes the first floor. Upstairs you will find an additional bedroom, bath and bonus room!This is America's Smart Home! Each of our homes comes with an industry leading smart home technology package that will allow you to control the thermostat, front door light and lock, and video doorbell from your smartphone or with voice commands to Alexa.*Photos are of a similar Cumberland home. Pictures, photographs, colors, features, and sizes are for illustration purposes only and will vary from the homes as built. Home and community information, including pricing, included features, terms, availability and amenities, are subject to change and prior sale at any time without notice or obligation. Square footage dimensions are approximate. D.R. Horton is an equal housing opportunity builder.
- Type:
- Condo
- Sq.Ft.:
- 1,399
- Status:
- Active
- Beds:
- 3
- Year built:
- 2006
- Baths:
- 2.00
- MLS#:
- 100475638
- Subdivision:
- Crow Creek
ADDITIONAL INFORMATION
Step into this top-floor, fully furnished condo in the sought-after Crow Creek Community!! Enjoy extra privacy and quiet in this coastal retreat tucked among the treetops. Recently updated with new LVP flooring and fresh paint, this spacious end-unit is both stylish and comfortable. Crow Creek offers resort-style amenities that are exceptionally maintained. Pool, hot tub, playground tennis and pickleball courts all just a quick stroll away! Crow Creek is perfectly situated in Calabash, with easy access to Hwy-17 everything you need is just minutes away. This turnkey condo is perfect for those seeking a low-maintenance home or valuable investment.
- Type:
- Manufactured Home
- Sq.Ft.:
- 1,539
- Status:
- Active
- Beds:
- 3
- Lot size:
- 0.37 Acres
- Year built:
- 1999
- Baths:
- 2.00
- MLS#:
- 100475572
- Subdivision:
- Calabash Acres
ADDITIONAL INFORMATION
Here is your chance at a very well maintained home on a generously sized, double lot in an extremely convenient area with no HOA! This home has been lovingly cared for by its original owners, and some extra precautions were taken during its construction. There is plenty of space and storage in this 3 bedroom, 2 bathroom home with covered front porch and sunroom. The property also features an additional workshop/lean to building with two covered parking places, a workshop area, and an upstairs storage loft area. The home is connected to county water and sewer, and there is also a well for irrigation. This is a fantastic and quiet neighborhood, literally around the corner from the town area of Calabash and about 10 minutes from the pristine sands of Sunset Beach. This property is move-in ready and ready for a new set of owners. What are you waiting for? Schedule your showing today!
- Type:
- Land
- Sq.Ft.:
- n/a
- Status:
- Active
- Beds:
- n/a
- Lot size:
- 0.21 Acres
- Baths:
- MLS#:
- 100475304
- Subdivision:
- Village At Calabash
ADDITIONAL INFORMATION
The Village at Calabash community is one of our counties most well established in our area. It is located minutes from Sunset & Ocean Isle Beach. It is only two minutes to downtown Calabash. This perfect lot has municipal sewer and water available. The quite community has amenities such as a huge pool to lounge and cool off after a day of playing the area golf courses or a big day on the ocean fishing. Low HOA fee's here leaves you with extra cash to purchase more of what you love. Don't miss out on this opportunity!
- Type:
- Single Family
- Sq.Ft.:
- 1,530
- Status:
- Active
- Beds:
- 3
- Lot size:
- 0.15 Acres
- Year built:
- 1995
- Baths:
- 2.00
- MLS#:
- 100475305
- Subdivision:
- Ocean Side Place
ADDITIONAL INFORMATION
Welcome to this beautifully maintained home located on a peaceful street in a well-established neighborhood in Calabash, NC. Surrounded by mature landscaping, this single-level home offers a serene setting for both relaxation and entertainment. Enjoy peace of mind with recent updates to the roof and HVAC system, ensuring comfort and efficiency for years to come. New roof in 2019 and a new heat pump and central air in 2021. Low-maintenance and durable hardboard siding adds to the home's curb appeal while standing up to the elements. A cozy lanai provides a comfortable space and the fireplace with gas logs in the living room adds to the overall ambiance. Relax and socialize...it's just a short walk to the community pool and clubhouse, perfect for residents who love an active lifestyle. A quick drive brings you to the beautiful sands of Sunset Beach and the charming shops and restaurants of quaint downtown Calabash.Enjoy easy access to shopping, dining, and a variety of local golf courses for endless recreation. With low POA dues, this home offers a great value in a sought-after community. Whether you're looking for a peaceful retreat or a location convenient to all the best local amenities, this home is the perfect choice! Don't miss the opportunity to make it yours.
- Type:
- Single Family
- Sq.Ft.:
- 1,912
- Status:
- Active
- Beds:
- 3
- Lot size:
- 0.25 Acres
- Year built:
- 2020
- Baths:
- 2.00
- MLS#:
- 100475285
- Subdivision:
- Spring Mill
ADDITIONAL INFORMATION
A beautiful, comfortably sized home with a fantastic kitchen, ample storage, large- screened porch in an active community. It is the most popular home model, the Wrightsville, in the Aberdeen at Spring Mill neighborhood. This home offers tremendous value with all the economical comforts. It features 2 x 6 exterior walls, ecoSelect Certified, Trane 16 seer HVAC, radiant barrier roof and sheathing which contribute to lower heating and cooling costs.The home features stainless steel appliances, gourmet kitchen, butlers pantry, and crown molding throughout. The owner's suite is exquisite with large bedroom with trey ceiling, master bath with walk in shower, separate tub and huge closet.You are located on the corner of the cul-de-sac with large open yard.
- Type:
- Single Family-Detached
- Sq.Ft.:
- 1,818
- Status:
- Active
- Beds:
- 3
- Lot size:
- 0.22 Acres
- Year built:
- 2024
- Baths:
- 2.00
- MLS#:
- 2425803
- Subdivision:
- Calabash Station
ADDITIONAL INFORMATION
Brand new, energy-efficient home ready NOW! Soak away stress in the oversized primary suite bath. The Vincent’s open-concept single-story layout makes for easy entertaining. Flex space just off the entry makes an elegant formal dining room or office. NOW SELLING. From delectable dining options, to top-quality golf courses and beautiful beaches, Calabash Station offers the ideal coastal lifestyle. Offering four sprawling ranch-style floorplans, each with versatile flex spaces and signature, energy-efficient design, homeowners will enjoy modern living in a serene community. Additional amenities include scenic walking trails and a sparkling swimming pool and cabana. Each of our homes is built with innovative, energy-efficient features designed to help you enjoy more savings, better health, real comfort and peace of mind.
- Type:
- Single Family-Detached
- Sq.Ft.:
- 2,203
- Status:
- Active
- Beds:
- 3
- Lot size:
- 0.22 Acres
- Year built:
- 2024
- Baths:
- 3.00
- MLS#:
- 2425805
- Subdivision:
- Calabash Station
ADDITIONAL INFORMATION
Brand new, energy-efficient home ready NOW! Answer emails from the comfort of your home in the designated work/study area. The nearby flex space is perfect for a craft room or media room. The Kensington’s luxurious primary suite features an elegant tray ceiling, dual sinks, and a walk-in closet. NOW SELLING. From delectable dining options, to top-quality golf courses and beautiful beaches, Calabash Station offers the ideal coastal lifestyle. Offering four sprawling ranch-style floorplans, each with versatile flex spaces and signature, energy-efficient design, homeowners will enjoy modern living in a serene community. Additional amenities include scenic walking trails and a sparkling swimming pool and cabana. Each of our homes are built with innovative, energy-efficient features, including spray foam and fresh air ventilation system, designed to help you enjoy more savings, better health, real comfort and peace of mind. All homes include Smart Home capabilities. ASK YOUR REALTOR ABOUT OUR INCENTIVES! ***Photos for representation purposes only, Interior and exterior packages may vary**
- Type:
- Single Family
- Sq.Ft.:
- 1,900
- Status:
- Active
- Beds:
- 2
- Lot size:
- 0.16 Acres
- Year built:
- 2023
- Baths:
- 2.00
- MLS#:
- 100475120
- Subdivision:
- Eagle Run
ADDITIONAL INFORMATION
Nestled in the desirable Eagle Run Community, this beautifully designed modern home offers a perfect blend of style and comfort. With 2 spacious bedrooms plus a versatile flex room, and 2 well-appointed bathrooms, this home is perfect for both relaxation and entertaining. The heart of the home is the chef-inspired kitchen, featuring a stunning large center island with a unique granite shape, sleek staggered cabinetry, luxurious granite countertops, a stylish brick-lay ceramic tile backsplash, and a convenient corner pantry. Throughout the entire home, you'll enjoy low-maintenance, high-quality LVP and ceramic tile flooring--no carpet anywhere! Top-of-the-line appliances add to the appeal, including a Samsung Bespoke Ultra Capacity Front Load Washer and Electric Dryer in Silver, and a spacious Stainless Steel French 3-Door Refrigerator. The home boasts 9-ft ceilings with crown molding, contemporary ceiling fans, and an elegant whole-house black finish package that creates an open, airy feel. Storage is abundant, with three walk-in closets providing ample space for all your belongings, and the finished garage with epoxy flooring adds an extra touch of luxury. Outside, the home is just as impressive, featuring durable vinyl siding, a 25-year architectural shingle roof, a fenced backyard, and beautifully manicured landscaping. Beyond the home, the Eagle Run Community offers fantastic amenities, including a sparkling saltwater pool, a pavilion for gatherings, pickleball courts, and a cozy fire pit for evening relaxation. With affordable HOA dues and the added bonus of being located in FEMA Zone X (no flood insurance required), this home is an outstanding value and a true retreat. Don't miss your chance to own this exceptional home in a vibrant community that offers the best in both convenience and leisure.
- Type:
- Land
- Sq.Ft.:
- n/a
- Status:
- Active
- Beds:
- n/a
- Lot size:
- 0.68 Acres
- Baths:
- MLS#:
- 100475019
- Subdivision:
- Carolina Shores
ADDITIONAL INFORMATION
Beautiful approximately .68 acre property nestled in the acreage section of Carolina Shores! The community amenities are second to none! Enjoy access to a pool, pavilion, tennis/pickleball courts, bocce ball, and basketball courts, ensuring there's something for everyone to enjoy. The clubhouse, complete with a full kitchen and library, is the perfect place to relax, socialize, and host gatherings with neighbors. The property is located in a serene area, yet just a short drive to nearby beaches, golf courses, shopping, and dining options, making it the ideal blend of privacy and convenience. With low HOA dues of just $290 per year, you can enjoy all these amenities while keeping costs affordable. Property has access to county water and a grinder sewer per Brunswick County Utilities.
- Type:
- Single Family
- Sq.Ft.:
- 2,613
- Status:
- Active
- Beds:
- 3
- Lot size:
- 0.38 Acres
- Year built:
- 1994
- Baths:
- 3.00
- MLS#:
- 100475059
- Subdivision:
- Brunswick Plantation
ADDITIONAL INFORMATION
Welcome to this beautifully designed 3-bedroom, 2.5-bathroom single-story home, offering both elegance and comfort. Step through the front door into a spacious foyer with vaulted ceilings that open up to stunning views of the backyard and beyond. The formal dining room, ideal for hosting gatherings, sits adjacent to a versatile flex room.The primary suite features two closets, a bathroom with separate vanities, and has direct access to the sunroom, a cozy spot to relax. The second bedroom offers added functionality with a built-in desk and Murphy bed, sharing a Jack-and-Jill bathroom with the third bedroom for optimal convenience.Outdoor living is a dream in this house! The large sunroom holds many possibilities, and is a perfect spot to unwind and take in the golf course views. Step out to a beautiful in-ground pool, creating the perfect space for entertaining or simply relaxing in your own backyard. A spacious storage area above the garage, accessed by stairs, provides ample room for seasonal items and additional belongings. Crawlspace is encapsulated with a dehumidifier for peace of mind. House is available fully furnished, to make moving in a breeze! With thoughtful details, golf course views, and inviting indoor and outdoor spaces, this home is ready to welcome you. Brunswick Plantation is a gated golf course community whose amenities include a clubhouse, fitness center, tennis courts, pool, and more!
$328,815
321 Hawks Run Dr. Calabash, NC 28467
- Type:
- Single Family-Detached
- Sq.Ft.:
- 1,842
- Status:
- Active
- Beds:
- 3
- Lot size:
- 0.14 Acres
- Year built:
- 2024
- Baths:
- 2.00
- MLS#:
- 2425534
- Subdivision:
- Eagle Run
ADDITIONAL INFORMATION
Welcome to the beautiful community of Eagle Run here in Carolina Shores! Eagle Run is tucked away behind Crow Creek golf course with just over 300 homes once complete, giving you a small coastal town feeling, while also being within 10 minutes of restaurants, shopping and the beach! Our amenities include a saltwater pool, pickleball courts and a firepit to overlook the lake! This beautiful, open Morgan floorplan offers a large study space, quartz countertops in your kitchen that overlooks your dining and gathering room and plenty of room for storage! This 3-bedroom, 2 bath home sits on the lake where you can enjoy breathtaking views while relaxing on your screened-in lanai.
$349,265
301 Hawks Run Dr. Calabash, NC 28467
- Type:
- Single Family-Detached
- Sq.Ft.:
- 1,702
- Status:
- Active
- Beds:
- 3
- Lot size:
- 0.14 Acres
- Year built:
- 2024
- Baths:
- 2.00
- MLS#:
- 2425532
- Subdivision:
- Eagle Run
ADDITIONAL INFORMATION
Welcome to the beautiful community of Eagle Run here in Carolina Shores! Eagle Run is tucked away behind Crow Creek golf course with just over 300 homes once complete, giving you a small coastal town feeling, while also being within 10 minutes of restaurants, shopping and the beach! Our amenities include a saltwater pool, pickleball courts and a firepit to overlook the lake! This beautiful, open Morgan floorplan offers a large study space, quartz countertops in your kitchen that overlooks your dining and gathering room and plenty of room for storage! This 3-bedroom, 2 bath home sits on the lake where you can enjoy breathtaking views while relaxing on your screened-in lanai.
$357,840
305 Hawks Run Dr. Calabash, NC 28467
- Type:
- Single Family-Detached
- Sq.Ft.:
- 1,876
- Status:
- Active
- Beds:
- 3
- Lot size:
- 0.14 Acres
- Year built:
- 2024
- Baths:
- 2.00
- MLS#:
- 2425529
- Subdivision:
- Eagle Run
ADDITIONAL INFORMATION
Welcome to the beautiful community of Eagle Run here in Carolina Shores! Eagle Run is tucked away behind Crow Creek golf course with just over 300 homes once complete, giving you a small coastal town feeling, while also being within 10 minutes of restaurants, shopping and the beach! Our amenities include a saltwater pool, pickleball courts and a firepit to overlook the lake! This beautiful, open Bedrock floorplan offers quartz countertops in your kitchen that overlooks your dining and gathering room and plenty of room for storage! This 3-bedroom, 2 bath home, sits on the lake where you can enjoy breathtaking views while relaxing on your screened-in lanai.
$343,915
288 Hawks Run Dr. Calabash, NC 28467
- Type:
- Single Family-Detached
- Sq.Ft.:
- 1,876
- Status:
- Active
- Beds:
- 2
- Lot size:
- 0.14 Acres
- Year built:
- 2024
- Baths:
- 2.00
- MLS#:
- 2425526
- Subdivision:
- Eagle Run
ADDITIONAL INFORMATION
Welcome to the beautiful community of Eagle Run here in Carolina Shores! Eagle Run is tucked away behind Crow Creek golf course with just over 300 homes once complete, giving you a small coastal town feeling, while also being within 10 minutes of restaurants, shopping and the beach! Our amenities include a saltwater pool, pickleball courts and a firepit to overlook the lake! This beautiful, open Bedrock floorplan offers quartz countertops in your kitchen that overlooks your dining and gathering room and plenty of room for storage! This 2-bedroom, 2 bath home with a study, sits on the lake where you can enjoy breathtaking views while relaxing on your screened-in lanai.
$332,590
308 Hawks Run Dr. Calabash, NC 28467
- Type:
- Single Family-Detached
- Sq.Ft.:
- 1,876
- Status:
- Active
- Beds:
- 2
- Lot size:
- 0.14 Acres
- Year built:
- 2024
- Baths:
- 2.00
- MLS#:
- 2425524
- Subdivision:
- Eagle Run
ADDITIONAL INFORMATION
Welcome to the beautiful community of Eagle Run here in Carolina Shores! Eagle Run is tucked away behind Crow Creek golf course with just over 300 homes once complete, giving you a small coastal town feeling, while also being within 10 minutes of restaurants, shopping and the beach! Our amenities include a saltwater pool, pickleball courts and a firepit to overlook the lake! This beautiful, open Bedrock floorplan offers quartz countertops in your kitchen that overlooks your dining and gathering room and plenty of room for storage! This 2-bedroom, 2 bath home with a study, sits on the lake where you can enjoy breathtaking views while relaxing on your screened-in lanai.
$334,065
260 Hawks Run Dr. Calabash, NC 28467
- Type:
- Single Family-Detached
- Sq.Ft.:
- 1,913
- Status:
- Active
- Beds:
- 3
- Lot size:
- 0.14 Acres
- Year built:
- 2024
- Baths:
- 2.00
- MLS#:
- 2425519
- Subdivision:
- Eagle Run
ADDITIONAL INFORMATION
Welcome to the beautiful community of Eagle Run here in Carolina Shores! Eagle Run is tucked away behind Crow Creek golf course with just over 300 homes once complete, giving you a small coastal town feeling, while also being within 10 minutes of restaurants, shopping and the beach! Our amenities include a saltwater pool, pickleball courts and a firepit to overlook the lake! This beautiful, open Compton floorplan offers a large study space, quartz countertops in your kitchen that overlooks your dining and gathering room and plenty of room for storage! This 3-bedroom, 2 bath home sits on the lake where you can enjoy breathtaking views while relaxing on your screened-in lanai.
- Type:
- Townhouse
- Sq.Ft.:
- 1,697
- Status:
- Active
- Beds:
- 3
- Year built:
- 2024
- Baths:
- 3.00
- MLS#:
- 2425484
- Subdivision:
- Calabash Palms
ADDITIONAL INFORMATION
End Unit! This three bedroom, 2.5 bath home with patio. Owner suite on first level. Move in Ready. Promotional package includes Fridge, blinds, washer and dryer. These are Energy star homes with architectural shingles. High efficiency HVAC systems. Professional landscaping with sod and irrigation on front, sides and rear of the homes and gutters. 9' smooth ceilings. Granite countertops with stainless under mount sinks. Chrome lighting and bath fixtures. Stainless appliances including range, microwave, dishwasher and garbage disposal. LVP flooring in the foyer, kitchen, casual dining, bathrooms and laundry room and family room. Carpet in the other areas. Bathrooms come with quartz counter tops and adult height vanity. Calabash Palms offers the perfect balance of seaside living and small-town charm. Residents can enjoy the coastal lifestyle, with easy access to all the attractions that the town of Calabash has to offer, including great restaurants, boutique shops, and art galleries. At Calabash Palms, you'll enjoy the best of both worlds: a peaceful and serene community surrounded by natural beauty, with all the conveniences of modern living just minutes away. Come visit us today and see why this community will be the perfect place to call home. Move in ready for a November or December close. Representative stock photos are occasionally used, pictures may not be of the actual home.
- Type:
- Townhouse
- Sq.Ft.:
- 1,653
- Status:
- Active
- Beds:
- 4
- Year built:
- 2024
- Baths:
- 4.00
- MLS#:
- 2425483
- Subdivision:
- Calabash Palms
ADDITIONAL INFORMATION
The Harrison plan is a 4 bedroom, 3.5 bath home with covered rear porch. Move in Ready. Promotional package includes Fridge, blinds, washer. These are Energy star homes with architectural shingles. High efficiency HVAC systems. Professional landscaping with sod and irrigation on front, sides and rear of the homes and gutters. 9' smooth ceilings. Granite countertops with stainless under mount sinks. Chrome lighting and bath fixtures. Stainless appliances including range, microwave, dishwasher and garbage disposal. LVP flooring in the foyer, kitchen, casual dining, bathrooms and laundry room and family room. Carpet in the other areas. Bathrooms come with quartz counter tops and adult height vanity. Calabash Palms offers the perfect balance of seaside living and small-town charm. Residents can enjoy the coastal lifestyle, with easy access to all the attractions that the town of Calabash has to offer, including great restaurants, boutique shops, and art galleries. At Calabash Palms, you'll enjoy the best of both worlds: a peaceful and serene community surrounded by natural beauty, with all the conveniences of modern living just minutes away. Come visit us today and see why this community will be the perfect place to call home. Move in ready now!
$369,265
314 Hawks Run Dr. Calabash, NC 28467
- Type:
- Single Family-Detached
- Sq.Ft.:
- 2,057
- Status:
- Active
- Beds:
- 3
- Lot size:
- 0.18 Acres
- Year built:
- 2024
- Baths:
- 2.00
- MLS#:
- 2425481
- Subdivision:
- Eagle Run
ADDITIONAL INFORMATION
Welcome to the beautiful community of Eagle Run here in Carolina Shores! Eagle Run is tucked away behind Crow Creek golf course with just over 300 homes once complete, giving you a small coastal town feeling, while also being within 10 minutes of restaurants, shopping and the beach! Our amenities include a saltwater pool, pickleball courts and a firepit to overlook the lake! This beautiful, open Compton floorplan offers a large study space, quartz countertops in your kitchen that overlooks your dining and gathering room and plenty of room for storage! This 3-bedroom, 2 bath home sits on the lake where you can enjoy breathtaking views while relaxing in your sunroom!
- Type:
- Townhouse
- Sq.Ft.:
- 1,697
- Status:
- Active
- Beds:
- 3
- Year built:
- 2024
- Baths:
- 3.00
- MLS#:
- 2425480
- Subdivision:
- Calabash Palms
ADDITIONAL INFORMATION
End Unit! This three bedroom, 2.5 bath home with patio. Owner suite on first level. These are Energy star homes with architectural shingles. High efficiency HVAC systems. Professional landscaping with sod and irrigation on front, sides and rear of the homes and gutters. 9' smooth ceilings. Granite countertops with stainless under mount sinks. Chrome lighting and bath fixtures. Stainless appliances including range, microwave, dishwasher and garbage disposal. LVP flooring in the foyer, kitchen, casual dining, bathrooms and laundry room and family room. Carpet in the other areas. Bathrooms come with quartz counter tops and adult height vanity. Calabash Palms offers the perfect balance of seaside living and small-town charm. Residents can enjoy the coastal lifestyle, with easy access to all the attractions that the town of Calabash has to offer, including great restaurants, boutique shops, and art galleries. At Calabash Palms, you'll enjoy the best of both worlds: a peaceful and serene community surrounded by natural beauty, with all the conveniences of modern living just minutes away. Come visit us today and see why this community will be the perfect place to call home. Move in ready for Nov. December close. Representative stock photos are occasionally used, pictures may not be of the actual home.
- Type:
- Single Family
- Sq.Ft.:
- 4,100
- Status:
- Active
- Beds:
- 4
- Lot size:
- 1.03 Acres
- Year built:
- 2009
- Baths:
- 2.00
- MLS#:
- 100474467
- Subdivision:
- Not In Subdivision
ADDITIONAL INFORMATION
Step into a world of possibility with this unique home, perfectly situated on an expansive 1.03-acre lot in an amazing location. This property is not just a house; it's a canvas for your lifestyle dreams, offering a rare opportunity to create the life you've always envisioned. With four spacious bedrooms and two baths, this home is designed for comfort and functionality. The high ceilings throughout the living areas create an open and inviting atmosphere, making every room feel even more expansive. Whether you're hosting gatherings in the living room, enjoying family meals in the dining room, or unwinding in the cozy game room, you'll appreciate the generous space this home provides. Need a dedicated workspace? The office is perfect for remote work, study, or creative pursuits, allowing you to focus without distractions. And for guests or family members, the in-law suite is a fantastic feature that could easily be transformed into a separate apartment. This flexibility offers a great solution for multigenerational living or even rental income potential. Outdoor enthusiasts will fall in love with the beautiful porches, lush gardens, and a greenhouse that invites you to cultivate your green thumb. Imagine sipping your morning coffee on the porch or hosting summer barbecues under the pergola--this home provides the ultimate outdoor lifestyle. This property boasts ample parking spaces for all your vehicles and toys, ensuring convenience for you and your guests. Plus, the shed offers incredible potential: equipped with a heated and cooled office space, it's perfect for running a small business, renting out, or simply using it as your personal retreat for hobbies and storage. The separate driveway entrance to the shed enhances its versatility, making it easy to manage your business or invite clients over without disrupting the peace of your home life. With all this space, you have the freedom to fill it with toys, equipment, or whatever suits your needs.
- Type:
- Townhouse
- Sq.Ft.:
- 1,697
- Status:
- Active
- Beds:
- 3
- Year built:
- 2024
- Baths:
- 3.00
- MLS#:
- 2425476
- Subdivision:
- Calabash Palms
ADDITIONAL INFORMATION
This three bedroom, 2.5 bath home with patio. Owner suite on first level. Move in Ready. Promotional package includes Fridge, blinds, washer and dryer. These are Energy star homes with architectural shingles. High efficiency HVAC systems. Professional landscaping with sod and irrigation on front, sides and rear of the homes and gutters. 9' smooth ceilings. Granite countertops with stainless under mount sinks. Chrome lighting and bath fixtures. Stainless appliances including range, microwave, dishwasher and garbage disposal. LVP flooring in the foyer, kitchen, casual dining, bathrooms and laundry room and family room. Carpet in the other areas. Bathrooms come with quartz counter tops and adult height vanity. Calabash Palms offers the perfect balance of seaside living and small-town charm. Residents can enjoy the coastal lifestyle, with easy access to all the attractions that the town of Calabash has to offer, including great restaurants, boutique shops, and art galleries. At Calabash Palms, you'll enjoy the best of both worlds: a peaceful and serene community surrounded by natural beauty, with all the conveniences of modern living just minutes away. Come visit us today and see why this community will be the perfect place to call home. Move in ready. Photos maybe of Representative File photos, actual home may vary in color.

 |
| Provided courtesy of the Coastal Carolinas MLS. Copyright 2024 of the Coastal Carolinas MLS. All rights reserved. Information is provided exclusively for consumers' personal, non-commercial use, and may not be used for any purpose other than to identify prospective properties consumers may be interested in purchasing, and that the data is deemed reliable but is not guaranteed accurate by the Coastal Carolinas MLS. |
Calabash Real Estate
The median home value in Calabash, NC is $365,000. This is lower than the county median home value of $395,400. The national median home value is $338,100. The average price of homes sold in Calabash, NC is $365,000. Approximately 38.3% of Calabash homes are owned, compared to 24.68% rented, while 37.02% are vacant. Calabash real estate listings include condos, townhomes, and single family homes for sale. Commercial properties are also available. If you see a property you’re interested in, contact a Calabash real estate agent to arrange a tour today!
Calabash, North Carolina has a population of 2,117. Calabash is less family-centric than the surrounding county with 6.34% of the households containing married families with children. The county average for households married with children is 17.08%.
The median household income in Calabash, North Carolina is $43,558. The median household income for the surrounding county is $64,400 compared to the national median of $69,021. The median age of people living in Calabash is 56 years.
Calabash Weather
The average high temperature in July is 88.7 degrees, with an average low temperature in January of 34.7 degrees. The average rainfall is approximately 53.2 inches per year, with 1.2 inches of snow per year.
