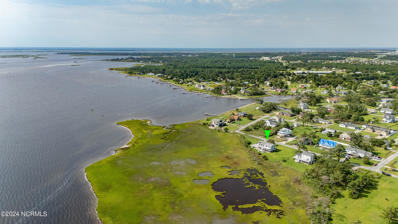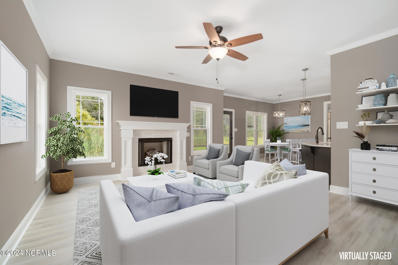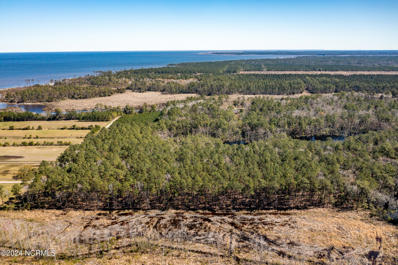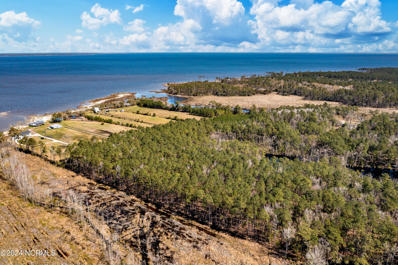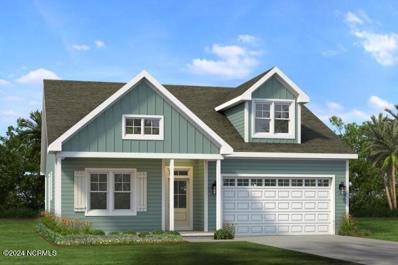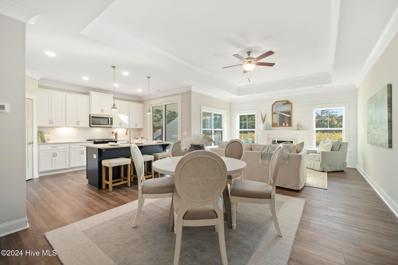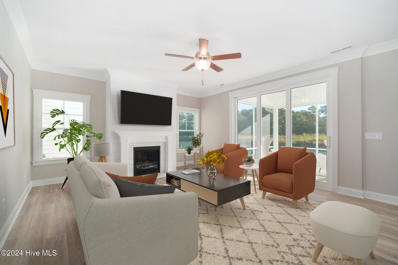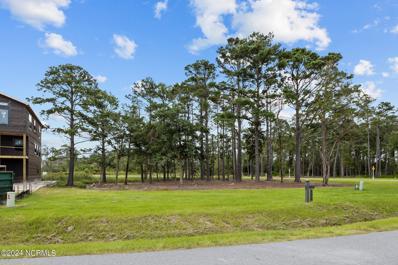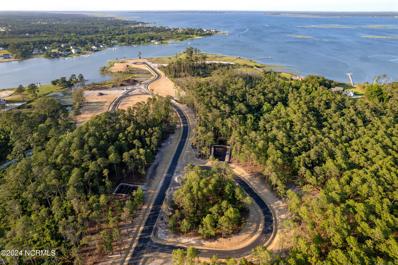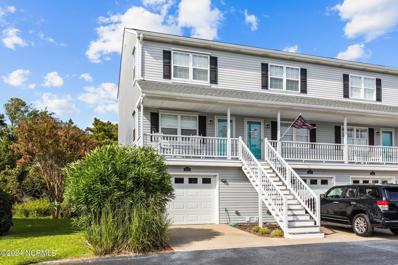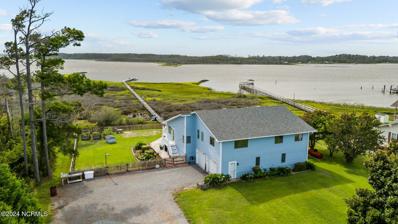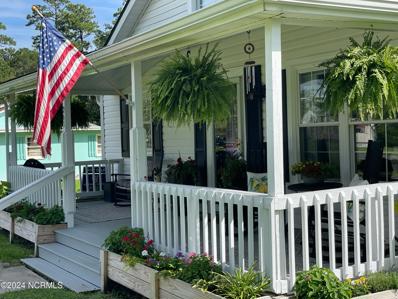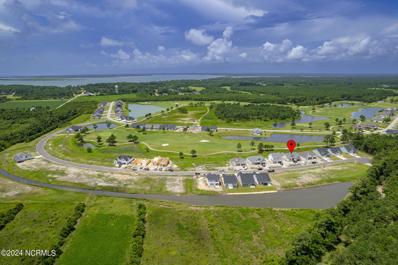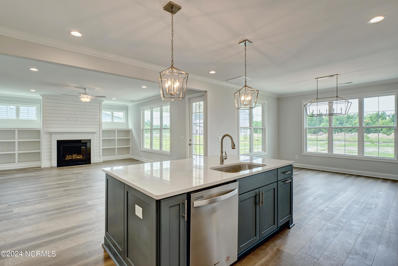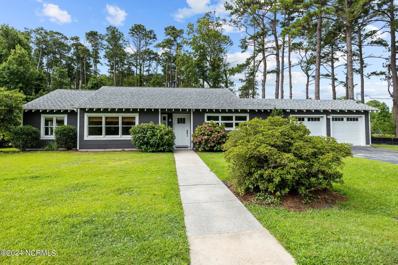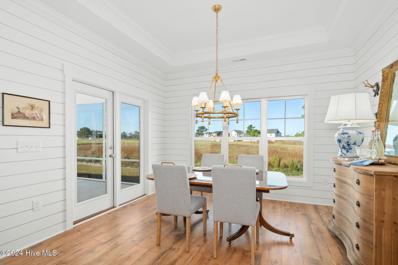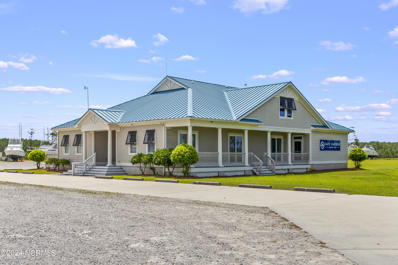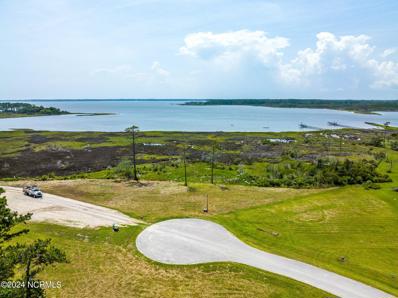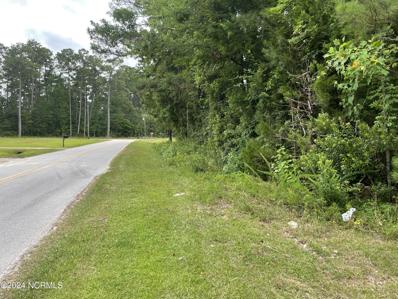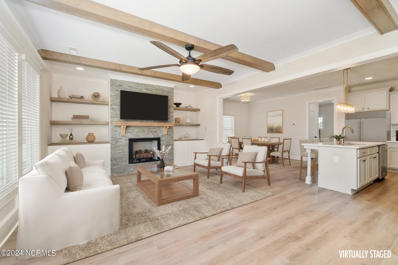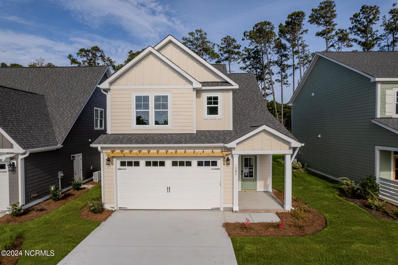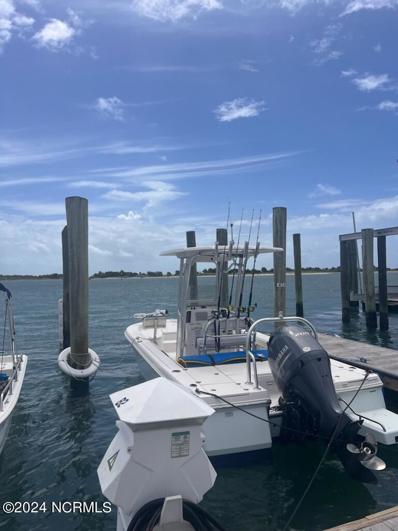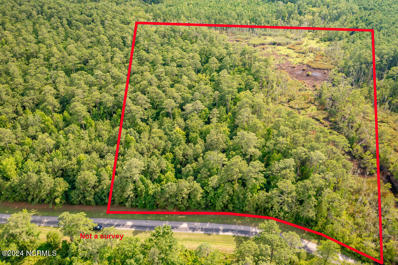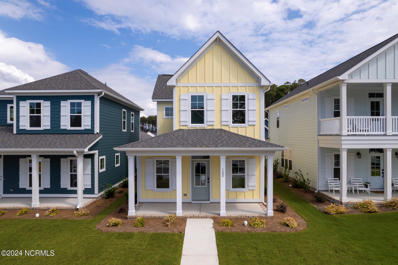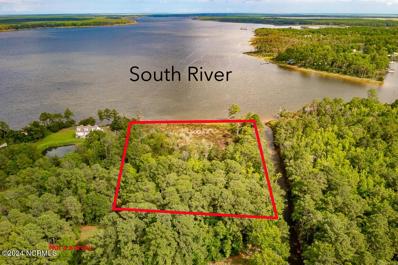Beaufort NC Homes for Rent
$489,000
505 PERKINS Road Beaufort, NC 28516
- Type:
- Single Family
- Sq.Ft.:
- 2,816
- Status:
- Active
- Beds:
- 3
- Lot size:
- 0.92 Acres
- Year built:
- 1986
- Baths:
- 3.00
- MLS#:
- 100460689
- Subdivision:
- Oakwood Acres
ADDITIONAL INFORMATION
Water view home with panoramic views and stunning sunrises! Great setting in a water access neighborhood with boat ramp! Experience the ultimate blend of comfort and natural beauty in this delightful 3-bedroom, 3-bathroom home with breathtaking water views. The expansive living room, bathed in natural light, features a cozy fireplace and a kitchen with a central island, perfect for relaxation and entertainment. On the first floor, you will find a spacious bedroom with a full bath and a large great room ideal for family fun and games. Ascend to the upper level to be greeted by stunning water vistas and mesmerizing sunrise views. This floor includes a generous living area, kitchen/dining, and two additional bedrooms with two more bathrooms. Enjoy the outdoors with a huge open deck with a view of Cape Lookout Lighthouse! A large double garage provides ample space for your vehicles and storage, making this home not only a retreat but a functional space for all your needs. As a bonus, the subdivision includes a neighborhood boat ramp, providing convenient access to water activities. Embrace the beauty of indoor-outdoor living and start each day with beautiful sunrises in this exceptional property.
- Type:
- Single Family
- Sq.Ft.:
- 2,532
- Status:
- Active
- Beds:
- 4
- Lot size:
- 0.29 Acres
- Year built:
- 2023
- Baths:
- 3.00
- MLS#:
- 100459893
- Subdivision:
- The Cottages At Front Street Village
ADDITIONAL INFORMATION
A charming neighborhood with new homes and a cozy feel, The Cottages at Front Street Village offers a welcoming getaway from the hustle and bustle, with easy access to all Beaufort has to offer. Front Street shops and restaurants are a short ride away by car, golf cart or bike. Even closer, The Boathouse, across the street on Taylors Creek offers easy boat storage (availability based on boat size) and The Beaufort Hotel's fabulous restaurant, 34 North, is the perfect ''neighborhood'' spot for a delicious meal or cocktail.The Morgan II floorplan at 535 E. Egret Way offers 4 bedrooms, 3 bathrooms, flex room and 2-car garage. Downstairs, indulge in the perfect setting for entertaining with a formal dining room that exudes sophistication. The gourmet kitchen features high-end finishes with quartz countertops and stainless steel appliances. The spacious living room features a cozy fireplace and loads of natural light. From the breakfast nook, step outside onto the screened-in porch and unwind in privacy. Upstairs, discover a haven of comfort with three generously-sized bedrooms. The laundry room adds convenience to your daily routine. Two full bathrooms are designed with modern elegance, offering both style and practicality. A versatile flex space awaits your personal touch--perfect for a home office, playroom, or additional living area. With meticulous craftsmanship and thoughtful design throughout, this home is a testament to refined living. Experience the epitome of comfort and luxury in every corner. Schedule your tour today and envision the possibilities of making this your dream home!
- Type:
- Land
- Sq.Ft.:
- n/a
- Status:
- Active
- Beds:
- n/a
- Lot size:
- 7.1 Acres
- Baths:
- MLS#:
- 100459264
- Subdivision:
- Not In Subdivision
ADDITIONAL INFORMATION
Wooded 7.1 acres lot in Berrys Creek neighborhood available.
- Type:
- Land
- Sq.Ft.:
- n/a
- Status:
- Active
- Beds:
- n/a
- Lot size:
- 12.92 Acres
- Baths:
- MLS#:
- 100459262
- Subdivision:
- Not In Subdivision
ADDITIONAL INFORMATION
Wooded 12.92 acres lot in Berrys Creek neighborhood available.
- Type:
- Single Family
- Sq.Ft.:
- 1,991
- Status:
- Active
- Beds:
- 3
- Lot size:
- 0.17 Acres
- Year built:
- 2024
- Baths:
- 2.00
- MLS#:
- 100459093
- Subdivision:
- Beau Coast West
ADDITIONAL INFORMATION
Beau Coast West is inspired by the charm of the low country lifestyle of the Southern Outer Banks. There is something for everyone here including a stunning clubhouse with saltwater resort-style pool complete with water slide and splash pad. At 1991 SF of living space, the North River, built by an award-winning builder, is a true main-level living home with the primary bedroom as well as all guest bedrooms on the ground level. This plan is in our Bridge Collection of home designs. With an open-concept layout and LVP flooring throughout the common areas you will immediately feel a sense of style with lots of living space. Shaker cabinets line the Kitchen with sleek quartz countertops, under-counter mounted stainless steel sink at your kitchen island, stainless appliance package that includes electric range, dishwasher & microwave. The Living Room includes a gas log fireplace, ceiling fan and continues on with an open concept space flanked by plenty of windows to allow an abundance of natural light. A french glass door leads you out onto the covered porch to enjoy those beautiful Low-Country Beaufort evenings. The Primary Suite features a walk-in closet, ceiling fan and trey ceiling. The Stylish Primary bath includes double vanity, fully tiled walk-in shower, and quartz counters with plenty of storage space. Our exterior features boast durable Hardie siding, fully sodded lawn w/irrigation, and whole house gutters. For that extra piece of mind, we have included an extended Quality Builder's Warranty. Also included for residents are pickleball courts, walking trails, and a fitness center for those who like to stay active. Beau Coast West is a short golf cart or bicylce ride to historic downtown Beaufort speckled with quaint local shops, eateries, live-music, ferry services to Cape Lookout, and some of the best local folklore tours in NC. Come by and see how you can ''live like you're on vacation'' all the time with this low maintenance and close-to-it all lifestyl
- Type:
- Single Family
- Sq.Ft.:
- 2,345
- Status:
- Active
- Beds:
- 4
- Lot size:
- 0.12 Acres
- Year built:
- 2024
- Baths:
- 3.00
- MLS#:
- 100459045
- Subdivision:
- Beaufort Club
ADDITIONAL INFORMATION
Enjoy all The Beaufort Club has to offer from your new construction home at 206 Windswept Lane. The floor plan at 206 Windswept, called The Pembroke III, is timeless and functional, with 3 bedrooms and 2 full bathrooms on the primary level with another bedroom with a full bathroom & walk-in closet upstairs. The floored attic space provides ample storage. The seamless integration of the living, dining, and kitchen areas creates a spacious and inviting atmosphere, perfect for entertaining guests or enjoying quality time at home. 206 Windswept includes a screened-in porch with a ceiling fan to enjoy the outdoors on warmer summer evenings! Additional special features include: a fireplace in the great room, quartz countertops, low-maintenance LVP flooring in living areas, carpet in bedrooms, and tile in the bathrooms and laundry room. Thoughtful details throughout, such as a transom with craftsman trim in the master bath and crown molding (7'' living areas and primary, 5.25'' in guest bedrooms), make all the difference. You'll love the resort life from your new construction home at 206 Windswept!New Beaufort Club residents that purchase a MCKRE listed home are eligible for reduced fee memberships to the Beaufort Club. Please see Incentive Sheet for details. Agent on site at 206 Windswept Lane Saturday and Sunday from 11am-3pm.
- Type:
- Single Family
- Sq.Ft.:
- 2,180
- Status:
- Active
- Beds:
- 4
- Lot size:
- 0.12 Acres
- Year built:
- 2024
- Baths:
- 3.00
- MLS#:
- 100459044
- Subdivision:
- Beaufort Club
ADDITIONAL INFORMATION
Enjoy all The Beaufort Club has to offer from your new construction home at 204 Windswept Lane. The floor plan at 204 Windswept, called The Somerset III, is timeless and functional, with three bedrooms and two full bathrooms on the primary level with a fourth bedroom/bonus room and full bathroom upstairs. The seamless integration of the living, dining, and kitchen areas creates a spacious and inviting atmosphere, perfect for entertaining guests or enjoying quality time at home. 204 Windswept includes a screened-in porch with a ceiling fan to enjoy the outdoors on warmer summer evenings! Additional special features include: a fireplace in the great room, quartz countertops, low-maintenance LVP flooring in living areas, carpet in bedrooms, and tile in the bathrooms and laundry room. Thoughtful details throughout, such as a transom with craftsman trim in the master bath and crown molding (7'' living areas and primary, 5.25'' in guest bedrooms), make all the difference. You'll love the resort life from your new construction home at 204 Windswept! New Beaufort Club residents that purchase a MCKRE listed home are eligible for reduced fee memberships to the Beaufort Club. Please see Incentive Sheet for details. Agent on site at 206 Windswept Lane Saturday and Sunday from 11am-3pm.
$240,000
546 AVOCET Drive Beaufort, NC 28516
- Type:
- Land
- Sq.Ft.:
- n/a
- Status:
- Active
- Beds:
- n/a
- Lot size:
- 0.33 Acres
- Baths:
- MLS#:
- 100459047
- Subdivision:
- Beau Coast
ADDITIONAL INFORMATION
Don't miss out on the opportunity to build in the Peninsula at Beau Coast. Enjoy all the amenities of the neighborhood while being secluded and tucked into the Peninsula. Bring your own builder, no timeline of when you need to build. Come check out this gorgeous lot.
- Type:
- Land
- Sq.Ft.:
- n/a
- Status:
- Active
- Beds:
- n/a
- Lot size:
- 0.27 Acres
- Baths:
- MLS#:
- 100458842
- Subdivision:
- Beau Coast
ADDITIONAL INFORMATION
Welcome to the Peninsula at Beau Coast where you can enjoy all the amenities that the Community offers within and a private, secluded neighborhood. Select the perfect wooded or waterfront homesite and build the custom coastal home of your dreams. Bring your own builder and build when you are ready. No time limit on when you build. LIVE EASY at THE PENINSULA at BEAU COAST!
- Type:
- Condo
- Sq.Ft.:
- 1,255
- Status:
- Active
- Beds:
- 3
- Year built:
- 1994
- Baths:
- 3.00
- MLS#:
- 100458804
- Subdivision:
- The Pond
ADDITIONAL INFORMATION
Meticulously maintained Townhome in close proximity to downtown Beaufort. This location embodies coastal living , as well as the amenities. What coastal oasis would be complete without boat and trailer parking? No worries here as this unit at The Pond possesses an extra parking spot measuring over 30 feet and would fit a 25 foot boat and trailer comfortably.Bike or take your golf cart to Front street Beaufort, where all the local vendors and fresh seafood await you, or make a stop at the community pool nearby included in the Pond HOA at sister subdivision Beaufort Landing Village. The one car garage on the ground level welcomes you into the home, in here you will find HVAC air-handler (2012), electrical panel, water heater (two years old), owned soft water equipment, and laundry closet including whirlpool washer and dryer which convey. There are custom hurricane panels and mounting hardware stored in the utility closet. Through the garage you will find the ground level bedroom with en-suite bath and walk in shower. This room makes for a perfect home office or gym1 Second floor houses the common area with living, dining , and kitchen and half bath great for entertaining with full wood laminate flooring. This kitchen includes refrigerator, dishwasher, microwave, and range. Range was just recently purchased. Rounding off the townhouse on the third floor you will find both guest bedrooms and second full bath with tub which has direct access to one bedroom. Upstairs includes upgraded A/C returns in both bedrooms ensuresconsistent temperatures throughout the entire condo. Stairway and third floor is carpated. 'The Boathouse'' The Beaufort Hotel and ramp, and Downtown are easy biking or golf cart distance from your new home as well as your community pool.Shopping, schools and MCAS Cherry Point are not far and Emerald Isle and downtown Swansboro are a 45 minute drive as well.
$725,000
221 LAWRENCE Road Beaufort, NC 28516
- Type:
- Single Family
- Sq.Ft.:
- 2,142
- Status:
- Active
- Beds:
- 3
- Lot size:
- 2.08 Acres
- Year built:
- 1993
- Baths:
- 3.00
- MLS#:
- 100457876
- Subdivision:
- Not In Subdivision
ADDITIONAL INFORMATION
Welcome to your dream home! This coastal two-story waterfront residence, set on two acres of land on picturesque Wards Creek in Beaufort, NC, offers the ultimate in relaxation and tranquility. Beaufort is a haven for water enthusiasts, offering easy access to the Intracoastal Waterway and the Atlantic Ocean. The town's waterfront is dotted with marinas, making it a perfect spot for boating, fishing, and sailing. Enjoy the spacious, airy feel throughout the home with soaring vaulted ceilings. The heart of the living area is a beautiful stone fireplace, perfect for cozy evenings. The open floor plan seamlessly connects the living, dining, and kitchen areas, ideal for entertaining and family gatherings. Two principal suites provide options to meet the needs of your family. A dedicated home office provides a quiet and productive workspace, and a convenient two-car garage offers ample storage and parking. Included are: 3 large bedrooms and 2 full baths inside. A kitchen area and full bath in the garage. Central Vac, 20K FORTRESS Whole House Generator, 300 gal. Propane tank that's owned to support the generator, water heater, fireplace, dryer and range, Sealed crawlspace with dehumidifier, Anderson Windows with lifetime warranty. All entrance doors, railing on deck, soffits and facia have been changed to PVC. Outside, you'll find direct access to the water from your private dock, perfect for boating, fishing, or simply relaxing by the water. The 2-acre property provides plenty of space for outdoor activities, gardening, and enjoying the natural beauty of the surroundings. Experience the best of waterfront living in this exquisite home. Whether you're looking for a serene retreat or a place to entertain and create lasting memories, this property offers it all. Don't miss the chance to make this remarkable waterfront home yours! With its friendly community, scenic beauty, and rich history, Beaufort, NC, offers a captivating coastal living experience!
- Type:
- Single Family
- Sq.Ft.:
- 2,219
- Status:
- Active
- Beds:
- 3
- Lot size:
- 0.94 Acres
- Year built:
- 1940
- Baths:
- 2.00
- MLS#:
- 100457816
- Subdivision:
- Not In Subdivision
ADDITIONAL INFORMATION
Step into the charm of this beautifully updated farmhouse, where every detail has been lovingly renovated with precision and care. This unique property has a DUPLEX layout, featuring a 2BR/1BA farmhouse alongside an attached 1BR/1BA bungalow. Each unit has its own private entrance, offering endless possibilities, from generating rental income to providing a separate oasis for visiting family and friends. The farmhouse welcomes you from its inviting front porch into a bright living room adorned with rustic wood support beams and an original 1940 fireplace. The kitchen is a culinary delight with updated soft-close cabinets, stainless steel appliances, a farmhouse ceramic sink, and a spacious island perfect for casual dining. A custom barn door leads to the laundry room and a mudroom/service pantry equipped with a multi use sink and locally sourced custom countertops from Beachwood Sawmill. Two well-appointed bedrooms provide ample closet space, while the enlarged bathroom impresses with double vanities and a tiled walk-in shower. Upstairs, a versatile flex space offers conditioned comfort ideal for an office, studio, bunk room, or play area-adding valuable extra space beyond the main square footage. Adjacent to the farmhouse, the bungalow side porch beckons you into an open-concept living area with its own updated kitchen featuring a counter seating island and a designated dining space. Sliding doors open onto a private patio, perfect for enjoying peaceful moments amidst the backyard garden oasis, complete with custom garden boxes, a picnic table, and an outdoor shower. Additional features include a large workshop for vehicles, boats, and hobbies, a custom-designed chicken coop, and a 28x30 outbuilding offering endless possibilities. Located 750 feet away from Beaufort Waterway Marina boat ramp. Don't miss your chance to experience the extraordinary features of this property.
- Type:
- Single Family
- Sq.Ft.:
- 2,471
- Status:
- Active
- Beds:
- 4
- Lot size:
- 0.17 Acres
- Year built:
- 2024
- Baths:
- 3.00
- MLS#:
- 100457809
- Subdivision:
- Beaufort Club
ADDITIONAL INFORMATION
Walking into 211 Windswept Lane is like taking a deep breath and knowing you're right at home. This new construction four bedroom, three bathroom home is offered by American Homesmith in The Cove at Beaufort Club. The floorplan, called the American, leads you right into the open-concept great room adorned with tons of natural light and expansive windows, durable laminate flooring, a cozy fireplace with built-ins and shiplap accents that enhance this home's charming character. Pass through the living room into the gourmet kitchen, featuring a spacious island, quartz countertops, a walk-in pantry, and opens to a light-filled dining area. The luxurious first-floor primary bedroom is a true retreat, complete with a tray ceiling, a spa-like bathroom with dual vanities, and a stunning walk-in closet. Also on the first floor, you'll find two additional bedrooms and a bathroom with dual vanities, each thoughtfully designed for comfort and style. Upstairs, you'll find the fourth bedroom and full bathroom for the ultimate second-floor private suite. Step outside to the screened porch, where you can enjoy beautiful, lush views of the golf course - perfect for entertaining or simply unwinding after a long day. 211 Windswept also has an irrigation system, ensuring your lawn flourishes year-round, AND a state-of-the-art Taexx system, a pest control network accessed from the outside to eliminate direct chemical spray in/around the home AND the need for you to be present during a pest treatment (great for folks with busy schedules and/or pets!). New Beaufort Club residents that purchase a MCKRE listed home are eligible for reduced fee memberships to the Beaufort Club. Please see Incentive Sheet for details. Agent on site at 206 Windswept Lane Saturday and Sunday from 11am-3pm.
- Type:
- Single Family
- Sq.Ft.:
- 2,470
- Status:
- Active
- Beds:
- 4
- Lot size:
- 0.17 Acres
- Year built:
- 2024
- Baths:
- 3.00
- MLS#:
- 100457647
- Subdivision:
- Beaufort Club
ADDITIONAL INFORMATION
209 Windswept Lane, a brand new home built by American Homesmith in The Cove at Beaufort Club, is a golf course-front retreat located just ten minutes from Downtown Beaufort. After you pass the french doors of the study off of the foyer, the Oleander floor plan leads you into the open-concept great room adorned with durable laminate flooring, a cozy fireplace with built-ins and shiplap accents that enhance this home's charming character. Move from the living area seamlessly into the kitchen featuring a spacious island, quartz countertops, a walk-in pantry, and opens to a light-filled dining area. Conveniently off the kitchen, you'll find a powder room as well as a mudroom with built-ins - an ideal drop zone for your keys, bags, coats and shoes when entering the home through the two-car garage. Head upstairs to the luxurious primary bedroom, complete with a tray ceiling, a spa-like ensuite with dual vanities and a stunning walk-in closet. Also on the second floor, you'll find three additional bedrooms, a second study/office, a dual-vanity bathroom and the laundry room for easy washing, drying and putting away in your respective bedroom. Head back down the stairs to step outside to the screened porch, where you can enjoy beautiful, lush views of the golf course - perfect for entertaining or simply unwinding after a long day. 209 Windswept also has an irrigation system, ensuring your lawn flourishes year-round, AND a state-of-the-art Taexx system, a pest control network accessed from the outside to eliminate direct chemical spray in/around the home AND the need for you to be present during a pest treatment (great for folks with busy schedules and/or pets!). This home truly has it all, combining luxury, functionality and beautiful design in a prime, resort-like neighborhood. New Beaufort Club residents that purchase a MCKRE listed home are eligible for reduced fee memberships to the Beaufort Club. Agent on site at 206 Windswept Lane Saturday and Sunday from 11am-3pm.
- Type:
- Single Family
- Sq.Ft.:
- 1,674
- Status:
- Active
- Beds:
- 3
- Lot size:
- 0.34 Acres
- Year built:
- 1957
- Baths:
- 2.00
- MLS#:
- 100457463
- Subdivision:
- Not In Subdivision
ADDITIONAL INFORMATION
Truly a one of kind, unique and charming remodeled mid-century home that is an easy bike ride to downtown Beaufort. This home has so many lovely, preserved characteristics while also offering all the modern finishes we seek. The floor plan is inviting and perfect for entertaining with a spacious living room that overlooks the mature, beautiful backyard and transitions to a large, modern kitchen where no detail was overlooked. This striking kitchen truly shines with granite and quartz countertops, a subway tile backsplash, stainless appliances - to include gas cooking, white shaker cabinets and plenty of natural light. You are guaranteed to love the expansive island offering seating at one end, and a variety of drawers and cabinets for additional storage. Off the kitchen, there is a well organized, custom crafted drop zone before going to the garage or, you may continue on to the office, tucked away with a custom built workstation, closet and it's own window to the backyard. Back into the living room, you will appreciate a shiplap accent wall with a gas fireplace, and built-in shelves offering a potential lovely display showcase. Further back to the additional bedrooms, along the hall you will love the charm of the preserved built-ins, complete with cabinets and shelving. The primary bedroom is generously sized with a large walk-in closet and en suite bath. The bathroom is light and bright with glass tiles that inspire a spa feel complete with a restored soaking tub/tiled shower. The outdoor space is tranquil and peaceful featuring a spacious screened in porch, a patio, and an outdoor shower. The treelined backyard offers nature and privacy to this homesite, with potential for a pool, and gardens. This beautiful, inviting home is on an ideal lot that is just over a third of an acre, not in a flood zone and worry-free of HOA fees. Call listing agent for details and to schedule your private tour.
- Type:
- Single Family
- Sq.Ft.:
- 1,993
- Status:
- Active
- Beds:
- 4
- Lot size:
- 0.17 Acres
- Year built:
- 2024
- Baths:
- 3.00
- MLS#:
- 100457433
- Subdivision:
- Beaufort Club
ADDITIONAL INFORMATION
205 Windswept Lane, a brand new home built by American Homesmith in The Beaufort Club, is a golf course-front retreat located just ten minutes from Downtown Beaufort. The floorplan at 205 Windswept, called the Poplar Grove, leads you right into the open-concept great room adorned with durable laminate flooring, a cozy fireplace with built-ins and shiplap accents that enhance this home's charming character. Move from the living area seamlessly into the kitchen featuring a spacious island, quartz countertops, a walk-in pantry, and opens to a light-filled dining area. Conveniently off the kitchen, you'll find a laundry and mudroom with built-ins - an ideal drop zone for your keys, bags, coats and shoes when entering the home through the two-car garage. The luxurious first-floor primary bedroom is a true retreat, complete with a tray ceiling, a spa-like ensuite with dual vanities, and a stunning walk-in closet. Also on the first floor, you'll find two additional bedrooms and a dual-vanity bathroom, each thoughtfully designed for comfort and style. Upstairs, you'll find a versatile fourth bedroom and full bathroom that can also be used as an office, playroom, or recreation suite. Step outside to the screened porch, where you can enjoy beautiful, lush views of the golf course - perfect for entertaining or simply unwinding after a long day. 205 Windswept also has an irrigation system, ensuring your lawn flourishes year-round, AND a state-of-the-art Taexx system, a pest control network accessed from the outside to eliminate direct chemical spray in/around the home AND the need for you to be present during a pest treatment. This home truly has it all, combining luxury, functionality and beautiful design in a prime, resort-like neighborhood. New Beaufort Club residents that purchase a MCKRE listed home are eligible for reduced fee memberships to the Beaufort Club. Please see Incentive Sheet for details. Agent on site at 206 Windswept Lane Saturday and Sunday from 11am-3pm.
- Type:
- Other
- Sq.Ft.:
- 4,214
- Status:
- Active
- Beds:
- n/a
- Lot size:
- 11 Acres
- Year built:
- 2008
- Baths:
- MLS#:
- 100457070
- Subdivision:
- Not In Subdivision
ADDITIONAL INFORMATION
$219,000
324 ANSON Road Beaufort, NC 28516
- Type:
- Land
- Sq.Ft.:
- n/a
- Status:
- Active
- Beds:
- n/a
- Lot size:
- 1.26 Acres
- Baths:
- MLS#:
- 100456977
- Subdivision:
- Wards Creek Point
ADDITIONAL INFORMATION
Water views that will take your breath away! This is the last 1+ acre waterfront lot in the neighborhood! If you love the water, then this is the perfect place to build your dream home. This small town on the outermost reach of North Carolina's southern coast combines century-old cottages, oak-shaded streets, and a low-key atmosphere that will win you over. Beaufort (pronounced BOW-furt) combines the perfect blend of sleepy, oak-shaded streets, a thriving community and waterfront lifestyle that welcomes newcomers with exuberant hospitality that the South is famous for.Legal: Lot #15 Ward's Creek Point
- Type:
- Land
- Sq.Ft.:
- n/a
- Status:
- Active
- Beds:
- n/a
- Lot size:
- 0.37 Acres
- Baths:
- MLS#:
- 100457588
- Subdivision:
- Sportsman Village
ADDITIONAL INFORMATION
Great buildable lot with existing 3 BEDROOM SEPTIC SYSTEM IN PLACE AND PRIVATE WELL THAT ARE LIKE NEW!Bedrooms are notated on the County permit report it is approved for 6 residents. Lot was cleared when seller purchased.Close to the wonderful town of Beaufort with shopping, boating, dining and so much more! Nothing to pack but suntan lotion and a beach towel to the awesome Crystal Coast!Please call today for any additional information.
- Type:
- Single Family
- Sq.Ft.:
- 2,273
- Status:
- Active
- Beds:
- 3
- Lot size:
- 0.16 Acres
- Year built:
- 2023
- Baths:
- 3.00
- MLS#:
- 100456095
- Subdivision:
- The Cottages At Front Street Village
ADDITIONAL INFORMATION
A charming neighborhood with new homes and a cozy feel, The Cottages at Front Street Village offers a welcoming getaway from the hustle and bustle, with easy access to all Beaufort has to offer. Front Street shops and restaurants are a short ride away by car, golf cart or bike. Even closer, The Boathouse across the street on Taylors Creek offers easy boat storage (availability based on boat size) and The Beaufort Hotel's fabulous restaurant, 34 North, is the perfect ''neighborhood'' spot for a delicious meal or cocktail. The Bridget floorplan at 506 E. Egret Way offers 3 bedrooms, 2.5 bathrooms, and a three-car garage. Downstairs, indulge in the perfect setting for entertaining with a formal dining room that exudes sophistication. The gourmet kitchen features high-end finishes, complemented by a convenient walk-in pantry. The adjacent inviting living room boasts a cozy fireplace framed by built-in shelving. A nearby convenient half bathroom is discreetly positioned for guests. Step outside onto the screened-in porch and unwind in privacy. Upstairs, discover a haven of comfort with three generously-sized bedrooms, each offering natural light. The laundry room adds convenience to your daily routine. Two full bathrooms are designed with modern elegance, offering both style and practicality. A versatile flex space awaits your personal touch--perfect for a home office, playroom, or additional living area. Ample floored attic storage provides the ultimate solution for keeping your home organized.With meticulous craftsmanship and thoughtful design throughout, this home is a testament to refined living. Experience the epitome of comfort and luxury in every corner. Schedule your tour today and envision the possibilities of making this your dream home!
- Type:
- Single Family
- Sq.Ft.:
- 1,948
- Status:
- Active
- Beds:
- 3
- Lot size:
- 0.1 Acres
- Year built:
- 2024
- Baths:
- 3.00
- MLS#:
- 100455977
- Subdivision:
- Beau Coast West
ADDITIONAL INFORMATION
Special Promotion **Rate as low as 3.75 percent/6.921percent APR for qualified buyers exclusively with Guild Mortgage and Team Chet. See Flyer in documents for more details! Close by 12.31.24. New contracts only. Limited time offer- subject to end anytime. **Quality-built home by an award-winning builder in Beau Coast West! Interior features include, 9' ceilings, crown molding in main living areas and master, luxury vinyl tile in 1st floor common areas, laundry, and bathrooms. Kitchen features include beautiful quartz countertops, stainless steel sink, stainless steel appliance package that includes electric range, dishwasher & microwave. Primary features walk-in-closet, ceiling fan and crown molding. Beautiful master bath w/double vanity, full tile shower and quartz countertops. Living room w/ceiling fan, gas logs and doors to covered porch. Two car attached garage. Durable Hardie siding, fully sodded yard w/irrigation, and whole house gutters. Quality Builder's Warranty for peace of mind. Beau Coast West, inspired by the coastal beauty of the Southern Outer Banks. There's truly something for everyone, including a stunning clubhouse and fitness center, a saltwater pool and splash pad for unforgettable summers, walking trails, and access to a phenomenal park nearby. Beau Coast West offers coastal-inspired cottages and low-maintenance living options that are near ponds, walking trails, parks, and other amenities
- Type:
- Other
- Sq.Ft.:
- n/a
- Status:
- Active
- Beds:
- n/a
- Year built:
- 2001
- Baths:
- MLS#:
- 100455769
- Subdivision:
- Olde Towne Yacht
ADDITIONAL INFORMATION
Welcome to the Crystal Coast! The boat slip is located at beautiful Olde Towne Yacht Club on Radio Island. The community offers inground swimming pool and spa, clubhouse, grills, restrooms/showers, onsite laundry facility and stunning views. Olde Towne is conveniently located between Morehead City and Beaufort.**buyer to verify slip dimensions will accomodate vessel**
- Type:
- Land
- Sq.Ft.:
- n/a
- Status:
- Active
- Beds:
- n/a
- Lot size:
- 3.67 Acres
- Baths:
- MLS#:
- 100455735
- Subdivision:
- Sandy Point
ADDITIONAL INFORMATION
Build that DREAM HOME that you always wanted in the desirable waterfront and beach access community of Sandy Point! The relaxed neighborhood has only 73 large lots within the community. Enjoy a relaxing evening or day sitting on the sandy community beach, The South River Boat Ramp is 5 minutes away and Beaufort, voted America's Coolest Small Town, is only 30 minutes away.
- Type:
- Single Family
- Sq.Ft.:
- 1,641
- Status:
- Active
- Beds:
- 3
- Lot size:
- 0.09 Acres
- Year built:
- 2024
- Baths:
- 3.00
- MLS#:
- 100455614
- Subdivision:
- Beau Coast West
ADDITIONAL INFORMATION
Special Promotion **Rate as low as 3.75 percent/6.921percent APR for qualified buyers exclusively with Guild Mortgage and Team Chet. See Flyer in documents for more details! Close by 12.31.24. New contracts only. Limited time offer- subject to end anytime. **Quality-built home by an award-winning builder in Beau Coast West! Interior features include, 9' ceilings, crown molding in main living areas, and master, luxury vinyl tile in 1st floor common areas, laundry, and bathrooms. Kitchen features include beautiful quartz countertops, stainless steel sink, stainless steel appliance package that includes electric range, dishwasher & microwave, and kitchen peninsula bar. 1st floor Primary bedroom features walk-in-closet, ceiling fan and crown molding. Beautiful master bath w/double vanity, full tile shower and quartz counters. Living room w/ceiling fan, and doors to covered porch. Durable Hardie siding, fully sodded yard w/irrigation, and whole house gutters. Ten year Quality Builder's Warranty for peace of mind. Beau Coast West, inspired by the coastal beauty of the Southern Outer Banks. There's truly something for everyone, including a stunning clubhouse and fitness center, a salt-water pool with splash pad and waterslide, and Pickle ball. Walking trails, and access to a community park nearby. Beau Coast West offers coastal-inspired cottages and low-maintenance living options that allow homeowners more time to enjoy all there is to do here in Beaufort, NC.
$285,000
210 S RIVER Drive Beaufort, NC 28516
- Type:
- Land
- Sq.Ft.:
- n/a
- Status:
- Active
- Beds:
- n/a
- Lot size:
- 3.32 Acres
- Baths:
- MLS#:
- 100455271
- Subdivision:
- Other
ADDITIONAL INFORMATION
3.31 acres WATERFRONT lot available overlooking the South River! Pick a floorplan to build that will take advantage of the AWESOME and EXPANSIVE water view! This property is UNZONED. It will use a shared septic system. The new owner will have to schedule with the Health Dept. for tap on instructions. 3 bedrooms is the proposed bedroom limit. Come make this beautiful piece of heaven yours!

Beaufort Real Estate
The median home value in Beaufort, NC is $465,000. This is higher than the county median home value of $393,000. The national median home value is $338,100. The average price of homes sold in Beaufort, NC is $465,000. Approximately 34.33% of Beaufort homes are owned, compared to 40.89% rented, while 24.79% are vacant. Beaufort real estate listings include condos, townhomes, and single family homes for sale. Commercial properties are also available. If you see a property you’re interested in, contact a Beaufort real estate agent to arrange a tour today!
Beaufort, North Carolina has a population of 4,464. Beaufort is less family-centric than the surrounding county with 12.39% of the households containing married families with children. The county average for households married with children is 24.8%.
The median household income in Beaufort, North Carolina is $39,472. The median household income for the surrounding county is $61,805 compared to the national median of $69,021. The median age of people living in Beaufort is 51.1 years.
Beaufort Weather
The average high temperature in July is 86.7 degrees, with an average low temperature in January of 35.1 degrees. The average rainfall is approximately 56.9 inches per year, with 1.2 inches of snow per year.
