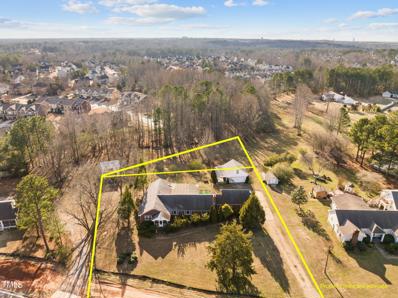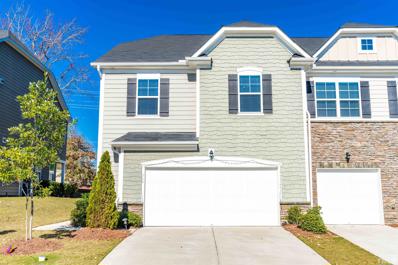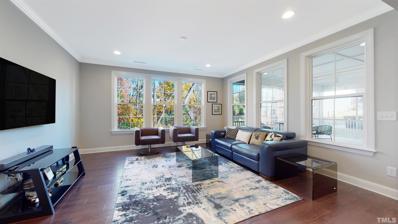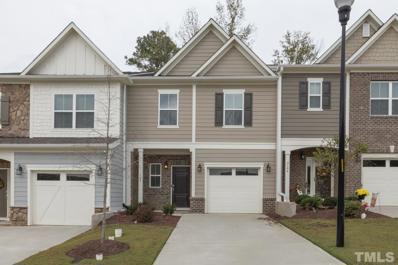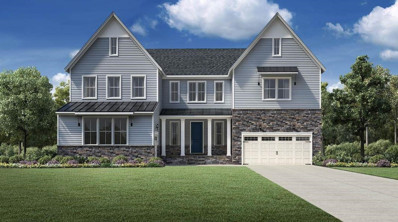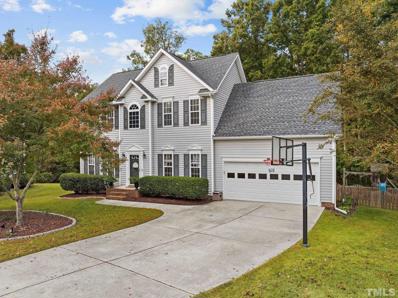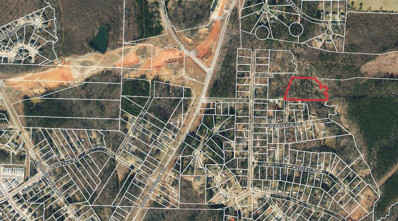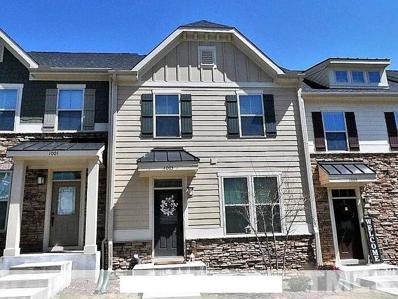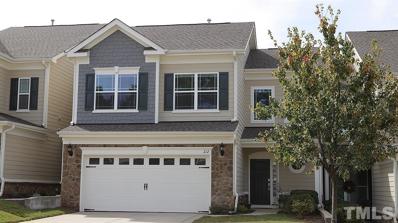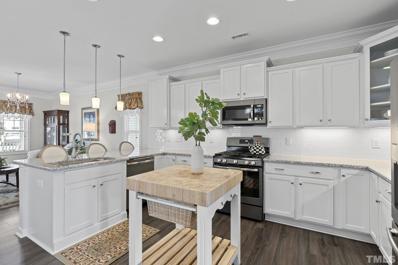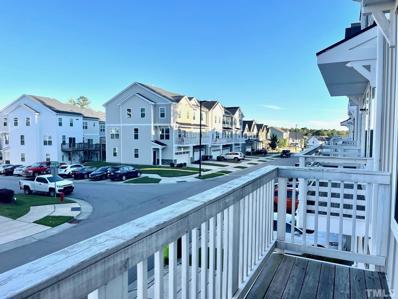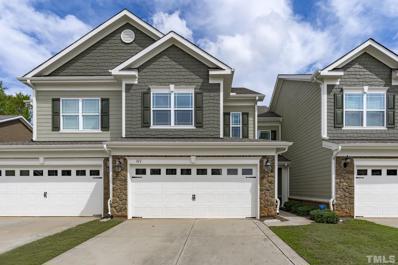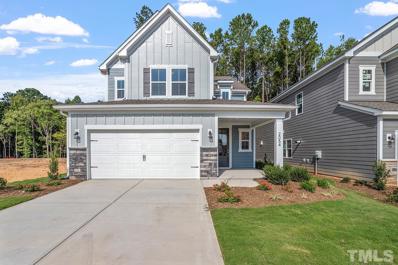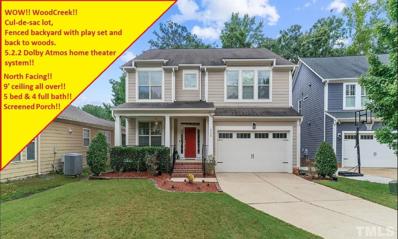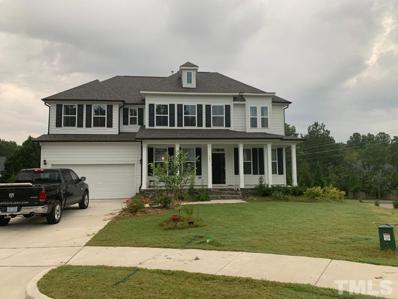Apex NC Homes for Rent
$2,065,000
2518 Silas Peak Lane Apex, NC 27523
- Type:
- Single Family
- Sq.Ft.:
- 5,689
- Status:
- Active
- Beds:
- 6
- Lot size:
- 0.3 Acres
- Year built:
- 2024
- Baths:
- 6.00
- MLS#:
- 10037487
- Subdivision:
- Ellsworth
ADDITIONAL INFORMATION
One Of a Kind by AMWARD HOMES! WOW is what you say entering this unique floor plan! 6 beds, 5.5 baths, Owner's suite upstairs, guest suite on main, Both formals, Butler's Pantry and Scullery! Wide open Chef's kitchen/family/breakfast rooms! Mud room off the 3-car garage! Huge Screened Porch w/ fireplace and grilling deck overlooking a well landscaped Lot! Luxurious Master Suite! Nice Bonus Room! Basement has a nice Recreation Room with wet bar, Exercise room, Full bath and Bedroom. Energy Star!
- Type:
- Single Family
- Sq.Ft.:
- 2,757
- Status:
- Active
- Beds:
- 3
- Lot size:
- 0.16 Acres
- Baths:
- 3.00
- MLS#:
- 10036331
- Subdivision:
- Young Farm
ADDITIONAL INFORMATION
MLS#10036331 REPRESENTATIVE PHOTOS ADDED. January Completion! The Newport is our signature plan at Young Farm, offering a cozy, well-designed layout. This plan starts with a spacious foyer that includes an attached flex room and a guest suite at the front. The large family room accommodates an oversized sectional and connects to a cook's kitchen, creating a seamless open-concept living area. The standard 2-car garage provides ample space. The spacious owner's suite features a spa-like bathroom with an optional oversized shower, a dual sink vanity, a private toilet area, and a walk-in closet designed for ample storage. The second story includes a game room and an attic suite, adding extra living space and flexibility. The Newport is designed for comfortable single-story and two-story living. Structural options added include: fireplace in gathering room, game room with attic suite, tray ceiling in owner's suite, rear covered outdoor living, study, additional windows in owner's suite, oversized walk-in shower in owner's bath.
$348,000
301 Ada Street Apex, NC 27502
Open House:
Thursday, 12/26 8:00-7:00PM
- Type:
- Single Family
- Sq.Ft.:
- 1,075
- Status:
- Active
- Beds:
- 3
- Lot size:
- 0.14 Acres
- Year built:
- 2014
- Baths:
- 2.00
- MLS#:
- 10036222
- Subdivision:
- White
ADDITIONAL INFORMATION
Welcome to your dream home, where sophistication meets practicality in every detail. As you enter, you'll be greeted by a refined neutral color palette that enhances the home's spacious and serene ambiance throughout. The primary bedroom serves as a tranquil retreat with its double closets, ensuring you have plenty of storage space without sacrificing style or comfort. In the heart of the home, the kitchen shines with all stainless steel appliances that combine durability with a sleek, modern aesthetic. The accent backsplash adds a touch of personality and charm, making the kitchen not only functional but also visually appealing. Step outside onto your private deck, an outdoor oasis perfect for entertaining guests or simply relaxing in solitude. Don't miss out on this opportunity to secure your ideal lifestyle in a home that offers both elegance and functionality. Make this special property.
$535,000
508 Samara Street Apex, NC 27502
- Type:
- Single Family
- Sq.Ft.:
- 1,909
- Status:
- Active
- Beds:
- 4
- Lot size:
- 0.26 Acres
- Year built:
- 1994
- Baths:
- 3.00
- MLS#:
- 10034694
- Subdivision:
- Surrey Meadows
ADDITIONAL INFORMATION
Welcome to your next dream home! This property features a cozy fireplace, perfect for those chilly evenings. The neutral color paint scheme provides a clean, modern canvas for your personal style. The primary bathroom boasts a separate tub and shower, as well as double sinks for added convenience. The kitchen comes equipped with all stainless steel appliances and an accent backsplash that adds a touch of sophistication. Outside, you'll find a deck perfect for entertaining or simply enjoying a quiet cup of coffee. This home is waiting for your personal touch! This home has been virtually staged to illustrate its potential.
$1,679,000
1113 Destination Drive Apex, NC 27523
- Type:
- Single Family
- Sq.Ft.:
- 3,247
- Status:
- Active
- Beds:
- 3
- Lot size:
- 0.41 Acres
- Year built:
- 2024
- Baths:
- 3.00
- MLS#:
- 10034004
- Subdivision:
- Destin
ADDITIONAL INFORMATION
Location is everything! West Cary New Home, rare opportunity to own a one of a kind Bost Custom Home in Cary's most sought after luxurious, concierge lifestyle neighborhood, Destin. Charming Craftsman architecture with black windows and custom appointments make this a more modern feel. Bost pays attention to detail in the finishes. Warm beams and distressed hardwoods, authentic to the architectural style. Beautiful custom cabinetry, handmade tiles and Carrara Marble Island has TuffSkin coating to withstand temperatures up to 400 degrees, repels stains. Large scullery pantry with refrigerator, sink, dishwasher, perfect for behind the scenes prep station. Romantic owners suite, study, bright dining area, cozy/comfortable living area make this the perfect home for main floor living. Heated primary bath tile floor, free standing tub and custom shower handmade tiles w/quartz custom built bench. Custom built closets, central vac rough ins, security system & speakers prewired, phantom screened porch LED Lighting, garage epoxy floor, sink and many more appointments! Lock and Leave lifestyle is one of a kind in the Triangle. HOA fees cover all lawn maintenance, irrigation water, power washing, window washing, gutter cleaning, pickleball courts, room to add a private pool. See Docs section for color board.
$1,445,000
1326 Edwards Pond Court Apex, NC 27502
- Type:
- Single Family
- Sq.Ft.:
- 3,904
- Status:
- Active
- Beds:
- 5
- Lot size:
- 0.25 Acres
- Year built:
- 2024
- Baths:
- 5.00
- MLS#:
- 10031402
- Subdivision:
- Edwards Pond
ADDITIONAL INFORMATION
2024 Parade Home Bronze winner! Stunning custom built home by Triple A Homes walking distance to downtown Apex! Meticulously planned layout is sure to check all the boxes with Owners suite, guest bedroom and study on the main level! Open layout features chefs kitchen with large island looking over the family room plus a hidden pantry/scullery! The second floor offers 3 addtional bedrooms each with direct bathroom access and a large bonus room with wet bar. Tons of unfinished walk in storage can offer additional living space if needed! This beauty is loaded with so many upgrades! Tons of trim work, designer lighting and so much more. It is a must see! Now offering $15k landscaping credit to use towards fence/retaining wall!
$599,999
1253 Russet Lane Apex, NC 27523
- Type:
- Single Family
- Sq.Ft.:
- 2,329
- Status:
- Active
- Beds:
- 4
- Lot size:
- 0.08 Acres
- Year built:
- 2019
- Baths:
- 4.00
- MLS#:
- 10031464
- Subdivision:
- Sweetwater
ADDITIONAL INFORMATION
Gorgeous Charleston style house in wonderful Sweetwater Community! This house features an Open floorplan on the main floor with LVP flooring throughout, a kitchen with white cabinets and granite countertops, stainless steel appliances, a dining space and living room with a gas fireplace. Huge walk-in pantry. On the second floor you will find your own retreat with a large primary bedroom suite that has a private balcony, and two secondary bedrooms including one that has a walk-in closet and direct access to the hallway bathroom. The laundry room is located on the second floor as well for convenience. The finished third floor has a large bonus room that can be used as a fourth bedroom with a full bathroom. Don't miss the walk in storage on this floor! Outside, you will find a private oasis with a fenced backyard and a beautiful stone patio that will be perfect for hanging out or entertaining! A covered walkway leads the way to the two car garage with epoxy floors and built-in shelves! The house was recently freshly painted and all appliances convey. Just move in and enjoy! Fantastic location in Apex with high rated schools, right around the corner from 64 and easy access to 540, RTP, RDU. Walking distance to Amenities including a Clubhouse, Gym, Pool, Playgrounds, Outdoor Grills, Dog Parks, Greenways, and the new Town Center with construction underway! *The house has space for an elevator shaft to be put in.*
$550,000
5008 Sunset Lake Road Apex, NC 27539
- Type:
- Ranch
- Sq.Ft.:
- 3,167
- Status:
- Active
- Beds:
- 3
- Lot size:
- 1 Acres
- Year built:
- 1998
- Baths:
- 3.00
- MLS#:
- 10005424
- Subdivision:
- Not In A Subdivision
ADDITIONAL INFORMATION
Back on Market due to no fault to property or seller. AMAZING LOCATION, custom brick ranch sprawling over almost 3200 sqft, 3 large bedrooms/2.5 baths, huge bonus room, sunroom with jacuzzi, deck, with an additional back lot housing a detached oversized garage, and totaling to a full 1 acre. The open floor plan seamlessly integrates the open kitchen, dining, and living areas with a rare to find wood-burning fireplace, creating a welcoming atmosphere for gatherings and family moments. The expansive family room features built-ins that add a touch of coziness and functionality to the space. Enjoy the freedom of a no HOA community and the proximity to shopping, dining, and parks, as well as the new I-540 for commuting convenience. Give some love to it and style to your taste, and it's yours for an unbeatable price!
$2,045,000
904 Havens Edge Court Apex, NC 27523
- Type:
- Single Family
- Sq.Ft.:
- 5,235
- Status:
- Active
- Beds:
- 4
- Lot size:
- 0.4 Acres
- Year built:
- 2024
- Baths:
- 6.00
- MLS#:
- 2537568
- Subdivision:
- Destin
ADDITIONAL INFORMATION
Brand new Luxurious Model Home, located in popular West Cary only 2 miles from American Tobacco Trail and 3 miles to I 540 exchange! Move in this lovely home and Experience effortless ''Lock & Leave'' lifestyle Cary's most prestigious neighborhood, Destin. Phantom screen back porch backs to private wooded area, Dramatic two story Foyer, Well lit staircase, hardwoods throughout main floor living incl primary suite! kit:Thermador Appliance package incl 48' double oven gas range w/griddle, drawer microwave, 42' Thermadore fridge, plus second prep sink, refrigerator & dishwasher in scullery/pantry. white floor to ceiling cbnts w/sileston quartz! Huge 12' stained island w/kohler cast iron sink, designer pendants & cabinets on barstool area of island for added storage. Primary Bdrm:private foyer entry & abundant natural light Primary Bath:custom painted dual vanity w/mitered quartz top, gold plumbing & hardware & designer sconce lghts. Resort Style Zero Entry 'Wet Room' with floor to ceiling tiles, includes free standing tub, sep hand held shower and large rain shower. Family rm:modern trey ceiling, floor to ceiling tile srrnd linear fireplace w/flanking builtins. Rec Rm Vaulted ceiling & wet bar w/custom paintd cabnts, leathered top & floating shelves. Accordian slider opens living area to Covered porch w/ Phantom screens, built in heater, painted brick fireplace all under a vaultd ceilng w/skylights. Destin is a ''lock & leave concierege lifestyle including all lawn maintenance, water for irrigation, window washing, gutter cleaning, power washing, pickle ball court included in one montly HOA fee. Located in town of Cary municipalities, Chatham County schools, Apex mailing address.
$475,000
846 New Derby Lane Apex, NC 27523
- Type:
- Other
- Sq.Ft.:
- 1,950
- Status:
- Active
- Beds:
- 3
- Lot size:
- 0.07 Acres
- Year built:
- 2017
- Baths:
- 3.00
- MLS#:
- 2484377
- Subdivision:
- Salem Pointe
ADDITIONAL INFORMATION
Beautifully Well Maintained End Unit in Desirable Salem Pointe! Front Exterior w/ Stone and Private Side Entrance + Oversized 2 Car Gar. Open Floor Plan w/ Hardwood Floors, Fire Place & Natural Lighting. Kitchen w/ Granite CT's & SS Appliances. Spacious Master BDR w/ Tray Ceiling,Walk In Closet & Bath. 2 Additional Bedrooms share Hall Bath. Screened in Porch w/ Concrete Patio Neighborhood is just 2 Miles from Charming Downtown Apex and 1 Mile from Apex Community Park
- Type:
- Other
- Sq.Ft.:
- 4,465
- Status:
- Active
- Beds:
- 6
- Lot size:
- 0.15 Acres
- Year built:
- 2019
- Baths:
- 5.00
- MLS#:
- 2483375
- Subdivision:
- Woodall Estates
ADDITIONAL INFORMATION
5K CC if under contract by 12-23-2022 Better Than New Construction in Highly Desirable Apex! Mins to Beaver Creek Shopping & 540 Access to RDU-RTP & Downtown Raleigh. Amazing 6 bedroom-5 Full Baths-Walkout Basement & Covered Patio w/Game Room+Family Room-Bedroom+Full Bath & Walk in Storage! Open Concept Plan on Main w/Living room-Beautiful High End Kitchen/Dining-Family Room-Huge Screen Porch & 1st Floor Bedroom+F/Bath. Second Floor Offers a Huge Primary w/2Walk-ins- Tub & Shower. 2nd FL Bonus & 3 Additional Beds. Wooded Backyard
$410,000
102 Bowerbank Lane Apex, NC 27539
- Type:
- Other
- Sq.Ft.:
- 1,622
- Status:
- Active
- Beds:
- 3
- Lot size:
- 0.04 Acres
- Year built:
- 2017
- Baths:
- 3.00
- MLS#:
- 2482590
- Subdivision:
- Woodcreek
ADDITIONAL INFORMATION
Rare find - like NEW townhome in Woodcreek, featuring an open floor plan, nicely appointed kitchen with Island, Granite & tile backsplash, offering plenty of cabinets, pantry & Stainless gas range. First floor is all Eng hardwoods, including the staircase. 3 spacious bedrooms and utility room upstairs. Owner's suite offers walk in closet and glamour Bath. Home backs to woods and offers a lovely patio for entertaining. Highly sought after Woodcreek, offer resort style living with a Pool, clubhouse, Tennis and more. New 540 will offer easy access to major roads and easy commute to RTP & more.
$1,186,995
504 White Oak Pond Road E Apex, NC 27523
- Type:
- Other
- Sq.Ft.:
- 3,845
- Status:
- Active
- Beds:
- 5
- Lot size:
- 0.23 Acres
- Baths:
- 5.00
- MLS#:
- 2479911
- Subdivision:
- The Preserve at White Oak Creek
ADDITIONAL INFORMATION
A great new home construction opportunity in a superb Apex location! Toll Brothers is offering a presale home in the established Preserve at White Oak Creek community. The Winson plan offers a 5 bedroom, 4.5 bath layout on a private corner home site backing up to a protected tree buffer. The structural and interior options can still be selected at this time! The community offers a pool, clubhouse, amenities. And is minutes from Publix Place, shopping, dining, downtown Apex, and convenient to highway 64 and 540. It's a great time to consider building with new opportunities now available and builder incentives in place for a limited time!
$518,000
2407 Brasstown Lane Apex, NC 27502
- Type:
- Other
- Sq.Ft.:
- 1,977
- Status:
- Active
- Beds:
- 4
- Lot size:
- 0.22 Acres
- Year built:
- 2001
- Baths:
- 3.00
- MLS#:
- 2479134
- Subdivision:
- Crocketts Ridge
ADDITIONAL INFORMATION
YES! Yards like this DO exist...a huge flat, fenced, CUL-DE-SAC lot plus an oversized deck & patio. Enough room to play & entertain! You'll love the tasteful updates inside this beautiful Apex home too. New flooring, lighting, paint, SS appliances & updated 2nd floor hall bath! Primary bedroom w vaulted ceiling, dual vanity bath & walk-in closet. New roof in 2020. Neighborhood pool & Apex Nature Park & Fields are around the corner. PLUS 1-year home warranty included!
$199,900
0 Spring Street Apex, NC 27539
- Type:
- Land
- Sq.Ft.:
- n/a
- Status:
- Active
- Beds:
- n/a
- Lot size:
- 3 Acres
- Baths:
- MLS#:
- 2477168
- Subdivision:
- Fairview Mobile Hm
ADDITIONAL INFORMATION
This 3.6 acres lot is in Convenient location, very close to shopping, dining, parks and freeways. Holly Springs/Apex area Wake County Schools which are rated good. Access to Holly Springs Road and 540 Toll Extension (coming soon). Note location of 540 to neighborhood. No HOA. Nice big lot with a lot of potential. Creek runs through the boundary of the property. Soil evaluation report (Percs for 4 bedroom) and survey available.
- Type:
- Other
- Sq.Ft.:
- 2,162
- Status:
- Active
- Beds:
- 4
- Lot size:
- 0.04 Acres
- Year built:
- 2018
- Baths:
- 4.00
- MLS#:
- 2476986
- Subdivision:
- Hempstead at Beaver Creek
ADDITIONAL INFORMATION
unit at a GREAT LOCATION! a must-see unit. This lot is the gem of the neighborhood and is conveniently located within walking distance of Beaver Creek Commons shopping center. This unit has been maintained professionally. On the main floor of this home, you will find an open floor plan w/ a huge living room, a beautiful kitchen, sitting area that can be used as an office or whatever you desire. The L. floor has a bonus, walk-in closet and 2 other closet spaces for your needs. the lower level has full bathroom and can be used as a media/ bedroom. The 2nd floor has great size master w/ a walk-in closet, sep. shower/ tub, and 2 great size secondary bedrooms. From the front accessible living room from the 2 car garage opens in the lower level room. Recently painted the entire TH and the deck. in Oct 2021. This home is better than new it comes with a fridge, washer and dryer, lots of upgrades, and low HOA.
$474,900
212 Mayfield Drive Apex, NC 27539
- Type:
- Other
- Sq.Ft.:
- 2,304
- Status:
- Active
- Beds:
- 3
- Lot size:
- 0.08 Acres
- Year built:
- 2015
- Baths:
- 3.00
- MLS#:
- 2476623
- Subdivision:
- Woodcreek
ADDITIONAL INFORMATION
Gorgeous Open Floor Plan in desirable Woodcreek with a 1st Floor Primary bedroom suite. Granite countertops with upgraded expresso cabinets & hardwoods. Premium carpet installed ~2 years ago. The primary bathroom includes tile shower & large walk-in closet. Second floor includes extended loft/bonus area. The extra Flex room works well as office/studio. Floored pull down attic space for storage. Enjoy the fenced backyard from your screen porch complete with porcelain plank flooring. Perfect for pets. The owner is a builder and some of the many extra upgrades include a dry bar area with quartz top, floating shelves w/LED puck lighting, & dual zone beverage center. ~1-year old LG Gas Range & dishwasher. See improvements list for more.
- Type:
- Other
- Sq.Ft.:
- 2,333
- Status:
- Active
- Beds:
- 4
- Lot size:
- 0.08 Acres
- Year built:
- 2018
- Baths:
- 4.00
- MLS#:
- 2476436
- Subdivision:
- Sweetwater
ADDITIONAL INFORMATION
This Immaculate Home in SOLD OUT Sweetwater!This OPEN Floor Plan Kitchen w/granite counter top Bar Seating.HUGE Walk In Pantry. Family Rm w/ Fireplace.Tranquil private BACKYARD. Upstairs find the Owner’s Suite w/ Door to Private Balcony, ,2 addtl.bdrms w/lg closets. 3rd Fl bonus rm that could be 4th BR w/Full Bath. Resort-like amenities Clubhouse, Pool, Playground, Dog Park, Greenway Trail (will connect to Tobacco Trail) Sweetwater offers 45 acre com retail & entmt area u will never leave the neighborhood
- Type:
- Other
- Sq.Ft.:
- 1,890
- Status:
- Active
- Beds:
- 4
- Lot size:
- 0.04 Acres
- Year built:
- 2017
- Baths:
- 4.00
- MLS#:
- 2474669
- Subdivision:
- Peak 502 at Beaver Creek
ADDITIONAL INFORMATION
Lovely layout of end unit, Four bedroom with 3.5 baths, upgraded kitchen with quartz and glass backsplash, hardwood main floor, stainless steel gas appliances, birch cabinets, tiled shower in master and tiled floor in bath rooms, crown moulding, single car garage, Beautiful community with swimming pool, walking distance to Publix supermarket, proximity to Beaver Creek shopping center with restaurants and retail stores, close to 540
$470,000
207 Mayfield Drive Apex, NC 27539
- Type:
- Other
- Sq.Ft.:
- 2,362
- Status:
- Active
- Beds:
- 3
- Lot size:
- 0.08 Acres
- Year built:
- 2015
- Baths:
- 3.00
- MLS#:
- 2474185
- Subdivision:
- Woodcreek
ADDITIONAL INFORMATION
Freshly painted Two story high ceiling townhouse in woodcreek community. Brand new carpet. Open floor plan. Granite countertops. Three bedrooms are on the second floor. Community clubhouse , pool, gym and tennis court. Convenient to shopping and major roads.
$727,900
2054 Florine Drive Apex, NC 27502
- Type:
- Other
- Sq.Ft.:
- 2,804
- Status:
- Active
- Beds:
- 4
- Lot size:
- 0.11 Acres
- Year built:
- 2022
- Baths:
- 4.00
- MLS#:
- 2473157
- Subdivision:
- Kings Grant
ADDITIONAL INFORMATION
EAST facing move in ready new home, with plenty of upgrades ! Convenient first floor GUEST suite, with attached FULL bath, standing tiled shower. Inviting Living area with cozy Fireplace and relaxing Screened Porch with wooded Backyard views. Gorgeous Kitchen with white cabinets, grey backsplash, quartz countertops, gas stove and champagne bronze fixtures. Home office in 1st floor. Upstairs opens to spacious Loft perfect for movie night, a large master bedroom suite and 2 secondary bedrooms. Master bathroom/spa has seperate modern tiled standing shower & garden tub, large walk-in closet. Private Wooded backyard views. Private wooded backyard views. Close to Apex Friendship schools, access to Highway 540, 64 and Hwy 1. Easy access to Walking trails and Greenways. For directions use this link https://bit.ly/3Qv5v78
$649,000
313 Bountywood Drive Apex, NC 27539
- Type:
- Other
- Sq.Ft.:
- 3,227
- Status:
- Active
- Beds:
- 5
- Lot size:
- 0.18 Acres
- Year built:
- 2012
- Baths:
- 4.00
- MLS#:
- 2472871
- Subdivision:
- Woodcreek
ADDITIONAL INFORMATION
This NORTH FACING home is nestled in a quiet Wood Creek Cul-de-Sac. This 5 BEDS/ 4 FULL BATH house features a 9’ ceiling and the first floor has a GUEST SUITE (full bathroom) and Office with lots of natural light. The Media room upstairs comes with a complete home theater system. The Chef's Kitchen has SS Appliances, Cabinets w/ PULL OUTS, & HUGE Island. Screen porch overlooks a private fenced backyard with matured tree line. Close to major shopping and <2mi to new 540 exit when completed. Large 2C garage w/ overhead storage. RESORT-STYLE AMENITIES.
$425,000
93 E Deer Run Apex, NC 27502
- Type:
- Other
- Sq.Ft.:
- 2,475
- Status:
- Active
- Beds:
- 3
- Lot size:
- 1 Acres
- Year built:
- 1990
- Baths:
- 2.00
- MLS#:
- 2472117
- Subdivision:
- Deer Run
ADDITIONAL INFORMATION
A MUST SEE!!! Beautiful Home Located In Apex, NC. Country setting in a peaceful friendly neighborhood. Convenient to I-540. Close to Medical- 18 minutes, Airport RDU- 21 minutes, RTP- 20 minutes. Shopping / Restaurants- 13 minutes. SELLER WILL BUY DOWN MORTGAGE POINTS FOR BUYER WITH FULL PRICE OFFER. SAVINGS OF OVER $500 / MONTH ON MORTGAGE PAYMENTS !!! (see attachments) Buyer of home has first option on the 1.5 acre tract contiguous to it. The 1.5 acre tract is being sold under separate listing. (MLS #2472132) Home To Be Sold As-Is. New paint and refinished floors. Large family room w/ gas log fireplace. Partial finished basement- Ideal for Office and work out area. This delightful MOVE-IN READY home is on a private 1.4 acre fenced back yard in a cul-de-sac in a sought-after location. Sellers are the original owners.
$539,900
107 Dinsorette Lane Apex, NC 27539
- Type:
- Other
- Sq.Ft.:
- 2,504
- Status:
- Active
- Beds:
- 4
- Lot size:
- 0.14 Acres
- Year built:
- 2007
- Baths:
- 3.00
- MLS#:
- 2472195
- Subdivision:
- Miramonte
ADDITIONAL INFORMATION
Sparkling, light & bright EAST facing home! Fully updated Miramonte home that is move in ready! Downstairs features new engineered hardwood flooring, new lighting & fresh neutral paint! Front sitting room could be a dedicated office. Renovated kitchen with white cabinets and new subway tile, new gas stove and lovely neutral granite counter tops and island. All new lighting throughout home. Upstairs features new carpet and fresh paint in all four bedrooms. Renovated bathrooms w/glass shower doors, quartz counters, new tile and water wise toilets. Back yard is prepped and ready for sod or seed this fall. Get your moving boxes ready and welcome home!
$895,000
501 Pointe Grove Lane Apex, NC 27523
- Type:
- Other
- Sq.Ft.:
- 3,158
- Status:
- Active
- Beds:
- 4
- Lot size:
- 0.22 Acres
- Year built:
- 2019
- Baths:
- 4.00
- MLS#:
- 2470251
- Subdivision:
- Wayland Grove
ADDITIONAL INFORMATION
Dream-home perfection is found in the Stone field. This airy and expansive floorplan truly is the perfect combination of elegance and functionality. Tons of space for entertaining. First floor options allow you to upgrade to Gourmet Kitchen, extended Breakfast nook, add a Morning Room, Sun Room, Screened Porch, and first floor Bedroom with full bath. Upstairs, the owner’s bedroom suite includes a walk-in closet and a private owner’s bath. 3 additional secondary bedrooms, Laundry Room and a Loft.

Information Not Guaranteed. Listings marked with an icon are provided courtesy of the Triangle MLS, Inc. of North Carolina, Internet Data Exchange Database. The information being provided is for consumers’ personal, non-commercial use and may not be used for any purpose other than to identify prospective properties consumers may be interested in purchasing or selling. Closed (sold) listings may have been listed and/or sold by a real estate firm other than the firm(s) featured on this website. Closed data is not available until the sale of the property is recorded in the MLS. Home sale data is not an appraisal, CMA, competitive or comparative market analysis, or home valuation of any property. Copyright 2024 Triangle MLS, Inc. of North Carolina. All rights reserved.
Apex Real Estate
The median home value in Apex, NC is $526,227. This is higher than the county median home value of $434,100. The national median home value is $338,100. The average price of homes sold in Apex, NC is $526,227. Approximately 69.08% of Apex homes are owned, compared to 24.46% rented, while 6.46% are vacant. Apex real estate listings include condos, townhomes, and single family homes for sale. Commercial properties are also available. If you see a property you’re interested in, contact a Apex real estate agent to arrange a tour today!
Apex, North Carolina has a population of 58,066. Apex is more family-centric than the surrounding county with 48.82% of the households containing married families with children. The county average for households married with children is 37.3%.
The median household income in Apex, North Carolina is $121,313. The median household income for the surrounding county is $88,471 compared to the national median of $69,021. The median age of people living in Apex is 36.3 years.
Apex Weather
The average high temperature in July is 88.8 degrees, with an average low temperature in January of 29.1 degrees. The average rainfall is approximately 46.6 inches per year, with 4.1 inches of snow per year.







