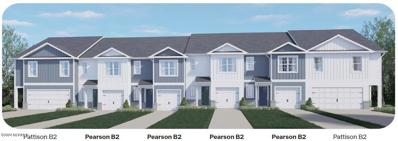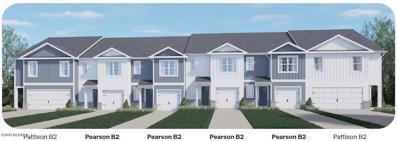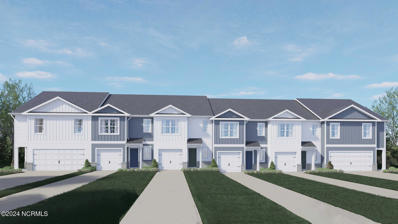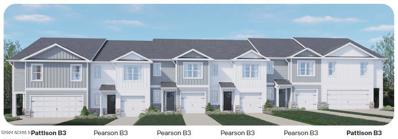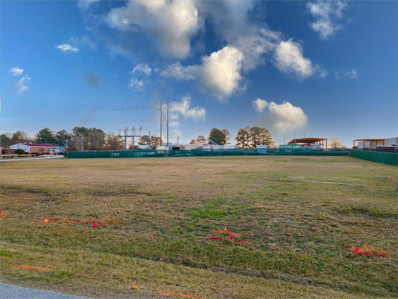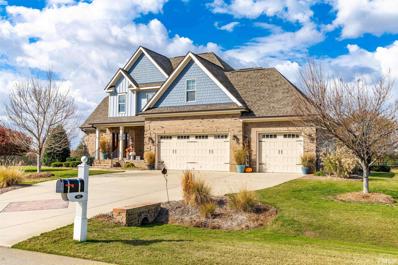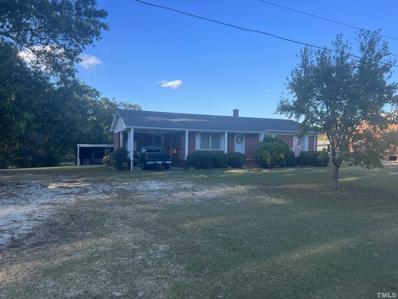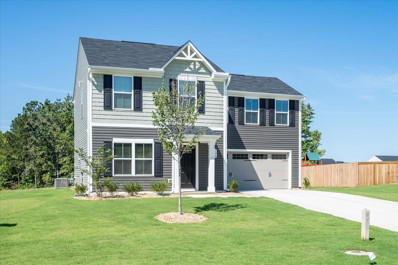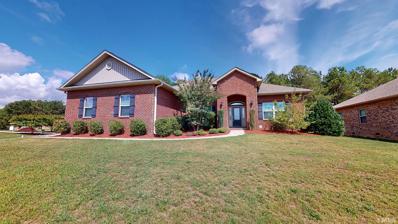Angier NC Homes for Rent
- Type:
- Single Family
- Sq.Ft.:
- 1,905
- Status:
- Active
- Beds:
- 4
- Lot size:
- 0.21 Acres
- Year built:
- 2012
- Baths:
- 3.00
- MLS#:
- 10031103
- Subdivision:
- Johnsons Landing
ADDITIONAL INFORMATION
This recently updated home is one that you must see to appreciate. As you walk in you'll immediately notice all of the natural light in the open concept main floor. The living room features a beautiful fireplace and leads into the wonderful eat-in kitchen with breakfast bar. The kitchen comes with modern stainless steel appliances and granite typer counters through out. Onto the second floor you'll find 4 bedrooms, ensure space for everyone. The primary bedroom includes a large spa like ensuite. The backyard is fully fenced, landscaped and has a large covered patio area. It is perfect for outdoor entertaining and summer BBQs!
Open House:
Saturday, 12/28 12:00-4:00PM
- Type:
- Single Family
- Sq.Ft.:
- 3,159
- Status:
- Active
- Beds:
- 4
- Lot size:
- 0.22 Acres
- Year built:
- 2024
- Baths:
- 3.00
- MLS#:
- 10030739
- Subdivision:
- Kennebec Crossing
ADDITIONAL INFORMATION
Wake County schools, Robuck Homes newest community with wooded walking trails and a dog park! This community has lots to offer and this home is our popular Hampton Floor plan. It has a nice wide foyer, a first floor guest bedroom and adjoining bath and an open concept family room and kitchen. There's a perfectly sized pocket office just off the kitchen dining area, a walk in pantry which compliments the gourmet kitchen and a spacious dining and family room. This home is great for entertaining with the covered porch and grilling patio just off the main living area. The primary bedroom upstairs is quite large and the bathroom is very spacious and includes a large tub for soaking and a tiled shower with a bench. The laundry room is just across the hall and there are 2 additional bedrooms and a hall bath to share.
$260,000
125 LEO Street Angier, NC 27501
- Type:
- Townhouse
- Sq.Ft.:
- 1,418
- Status:
- Active
- Beds:
- 3
- Lot size:
- 0.04 Acres
- Year built:
- 2024
- Baths:
- 3.00
- MLS#:
- 100445383
- Subdivision:
- Other
ADDITIONAL INFORMATION
*POOL + PLAYGROUND COMMUNITY* Welcome to the Pearson townhome! When you walk in this home, your main living space is located in the back of the home. The kitchen is equipped with stainless steel appliances, granite countertops, and white cabinetry! Out back, you can enjoy your backyard on your patio with privacy panels between you and your neighbors! Upstairs, your primary suite is separate from the secondary bedrooms. Primary bedroom is equipped with a walk-in closet and walk-in shower. 2 secondary bedrooms in the rear of the home with a full bathroom. Laundry closet and extra storage space in the hallway. Smart home package included! Powell is located in the heart of the charming Angier, NC! This thoughtfully designed community will feature townhomes with gathering spaces throughout to stay connected with friends and family. Planned amenities include community pool, cabana, and playground. Powell is conveniently located off of Highway 210 with an easy commute to Raleigh, and within minutes to Lillington, Fuquay-Varina, and Holly Springs. Located near major employer areas in Fuquay-Varina and Holly Springs including UNC Rex Hospital, Wake and Harnett County Schools, popular shopping and restaurants, and more!Quality materials and workmanship throughout, with superior attention to detail, plus a 1-year builder's warranty and 10-year structural warranty. Your new home also includes our smart home technology package! The Smart Home is equipped with technology that includes Video Doorbell, Amazon Echo Pop, Kwikset Smart Code door lock, Smart Switch, a touchscreen control panel, and a Z-Wave programmable thermostat, all accessible through Alarm.com App! Photos and virtual tour are representatives.
$260,000
123 LEO Street Angier, NC 27501
- Type:
- Townhouse
- Sq.Ft.:
- 1,418
- Status:
- Active
- Beds:
- 3
- Lot size:
- 0.04 Acres
- Year built:
- 2024
- Baths:
- 3.00
- MLS#:
- 100445382
- Subdivision:
- Other
ADDITIONAL INFORMATION
*POOL + PLAYGROUND COMMUNITY* Welcome to the Pearson townhome! When you walk in this home, your main living space is located in the back of the home. The kitchen is equipped with stainless steel appliances, granite countertops, and grey cabinetry! Out back, you can enjoy your backyard on your patio with privacy panels between you and your neighbors! Upstairs, your primary suite is separate from the secondary bedrooms. Primary bedroom is equipped with a walk-in closet and walk-in shower. 2 secondary bedrooms in the rear of the home with a full bathroom. Laundry closet and extra storage space in the hallway. Smart home package included! Powell is located in the heart of the charming Angier, NC! This thoughtfully designed community will feature townhomes with gathering spaces throughout to stay connected with friends and family. Planned amenities include community pool, cabana, and playground. Powell is conveniently located off of Highway 210 with an easy commute to Raleigh, and within minutes to Lillington, Fuquay-Varina, and Holly Springs. Located near major employer areas in Fuquay-Varina and Holly Springs including UNC Rex Hospital, Wake and Harnett County Schools, popular shopping and restaurants, and more!Quality materials and workmanship throughout, with superior attention to detail, plus a 1-year builder's warranty and 10-year structural warranty. Your new home also includes our smart home technology package! The Smart Home is equipped with technology that includes Video Doorbell, Amazon Echo Pop, Kwikset Smart Code door lock, Smart Switch, a touchscreen control panel, and a Z-Wave programmable thermostat, all accessible through Alarm.com App! Photos and virtual tour are representatives.
$259,000
119 LEO Street Angier, NC 27501
- Type:
- Townhouse
- Sq.Ft.:
- 1,418
- Status:
- Active
- Beds:
- 3
- Lot size:
- 0.04 Acres
- Year built:
- 2024
- Baths:
- 3.00
- MLS#:
- 100445367
- Subdivision:
- Other
ADDITIONAL INFORMATION
*POOL + PLAYGROUND COMMUNITY* Welcome to the Pearson townhome! When you walk in this home, your main living space is located in the back of the home. The kitchen is equipped with stainless steel appliances, granite countertops, and grey cabinetry! Out back, you can enjoy your backyard on your patio with privacy panels between you and your neighbors! Upstairs, your primary suite is separate from the secondary bedrooms. Primary bedroom is equipped with a walk-in closet and walk-in shower. 2 secondary bedrooms in the rear of the home with a full bathroom. Laundry closet and extra storage space in the hallway. Smart home package included! Powell is located in the heart of the charming Angier, NC! This thoughtfully designed community will feature townhomes with gathering spaces throughout to stay connected with friends and family. Planned amenities include community pool, cabana, and playground. Powell is conveniently located off of Highway 210 with an easy commute to Raleigh, and within minutes to Lillington, Fuquay-Varina, and Holly Springs. Located near major employer areas in Fuquay-Varina and Holly Springs including UNC Rex Hospital, Wake and Harnett County Schools, popular shopping and restaurants, and more!Quality materials and workmanship throughout, with superior attention to detail, plus a 1-year builder's warranty and 10-year structural warranty. Your new home also includes our smart home technology package! The Smart Home is equipped with technology that includes Video Doorbell, Amazon Echo Pop, Kwikset Smart Code door lock, Smart Switch, a touchscreen control panel, and a Z-Wave programmable thermostat, all accessible through Alarm.com App! Photos and virtual tour are representatives.
$285,000
157 LEO Street Angier, NC 27501
- Type:
- Townhouse
- Sq.Ft.:
- 1,658
- Status:
- Active
- Beds:
- 4
- Lot size:
- 0.04 Acres
- Year built:
- 2024
- Baths:
- 3.00
- MLS#:
- 100445363
- Subdivision:
- Other
ADDITIONAL INFORMATION
** MOVE IN READY ** Welcome to the Pattison END UNIT townhome! This two-car garage townhome is a fantastic home to grow into. On the main floor, you will find an open-concept dining/kitchen living area. The kitchen island overlooks the living room which is perfect for entertaining guests. The luxury kitchen includes stainless steel appliances, granite countertops, and modern cabinetry! Upstairs, you will find the primary suite in the back of the home. 3 secondarybedrooms are perfect for bedrooms or even an office space! Enjoy your backyard on your back patio. Smart home package included!Powell is located in the heart ofthe charming Angier, NC! This thoughtfully designed community will feature townhomes with gathering spaces throughout to stay connected with friends and family.Planned amenities include community pool, cabana, and playground. Powell is conveniently located off of Highway 210 with an easy commute to Raleigh, andwithin minutes to Lillington, Fuquay-Varina, and Holly Springs. Located near major employer areas in Fuquay-Varina and Holly Springs including UNC Rex Hospital,Wake and Harnett County Schools, popular shopping and restaurants, and more!Quality materials and workmanship throughout, with superior attention to detail,plus a 1-year builder's warranty and 10-year structural warranty. Your new home also includes our smart home technology package! The Smart Home is equippedwith technology that includes: Video Doorbell, Amazon Echo Pop, Kwikset Smart Code door lock, Smart Switch, a touchscreen control panel, and a Z-Waveprogrammable thermostat, all accessible through Alarm.com App! Photos are representatives.
$297,000
113 LEO Street Angier, NC 27501
- Type:
- Townhouse
- Sq.Ft.:
- 1,658
- Status:
- Active
- Beds:
- 4
- Lot size:
- 0.04 Acres
- Year built:
- 2024
- Baths:
- 3.00
- MLS#:
- 100445359
- Subdivision:
- Other
ADDITIONAL INFORMATION
*POOL + PLAYGROUND COMMUNITY* Welcome to the Pattison END UNIT townhome! This two-car garage townhome is a fantastic home to grow into. On the main floor, you will find an open-concept dining/kitchen living area. The kitchen island overlooks the living room which is perfect for entertaining guests. The kitchen includes stainless steel appliances, granite countertops, and grey cabinetry! Upstairs, you will find the primary suite in the back of the home. 3 secondary bedrooms are perfect for bedrooms or even an office space! Enjoy your backyard on your back patio. Smart home package included!Powell is located in the heart of the charming Angier, NC! This thoughtfully designed community will feature townhomes with gathering spaces throughout to stay connected with friends and family. Planned amenities include community pool, cabana, and playground. Powell is conveniently located off of Highway 210 with an easy commute to Raleigh, and within minutes to Lillington, Fuquay-Varina, and Holly Springs. Located near major employer areas in Fuquay-Varina and Holly Springs including UNC Rex Hospital, Wake and Harnett County Schools, popular shopping and restaurants, and more!Quality materials and workmanship throughout, with superior attention to detail, plus a 1-year builder's warranty and 10-year structural warranty. Your new home also includes our smart home technology package! The Smart Home is equipped with technology that includes: Video Doorbell, Amazon Echo Pop, Kwikset Smart Code door lock, Smart Switch, a touchscreen control panel, and a Z-Wave programmable thermostat, all accessible through Alarm.com App! Photos are representatives.
$389,900
86 Brooklynn Trail Angier, NC 27501
- Type:
- Single Family
- Sq.Ft.:
- 1,932
- Status:
- Active
- Beds:
- 3
- Lot size:
- 0.14 Acres
- Year built:
- 2024
- Baths:
- 3.00
- MLS#:
- 10028981
- Subdivision:
- Neills Pointe
ADDITIONAL INFORMATION
If contemporary functionality is what you are looking for, then look no further than the Hickory. All the elegant qualities of a single-family home with the owner's suite neatly tucked away on the first floor. The Hickory, with 1,932 square feet of living space, provides not only a first-floor owner's suite but two secondary bedrooms upstairs with an open loft that you can be converted to a fourth bedroom, a media room, or whatever you want. You'll have many upgrades and options available to you, depending on what delights you in your home. A fireplace in the great room may be a cozy option, as well as a rear-covered porch to retreat to enjoy sunsets and warm breezes from your backyard. If you want to focus on your culinary desires, upgrading the kitchen to double ovens and a large island with seating space could be just the right touch to entertain guests and allow your culinary creativity to shine. No matter what stage of life you find yourself in The Hickory could be the perfect answer to all home needs.
$433,400
46 Barrow Court Angier, NC 27501
- Type:
- Single Family
- Sq.Ft.:
- 2,567
- Status:
- Active
- Beds:
- 4
- Lot size:
- 0.66 Acres
- Year built:
- 2024
- Baths:
- 3.00
- MLS#:
- 10024411
- Subdivision:
- Riverfall
ADDITIONAL INFORMATION
Move-in ready! The 2,567 sq. ft. Shenandoah floorplan is designed for your active lifestyle, featuring a spacious Great Room, Dining Room, and Kitchen with a large breakfast island—perfect for cooking and entertaining. A flexible den/study/game room is located off the foyer, offering endless possibilities. The main floor also includes a full bathroom. Upstairs, a central loft adds even more gathering space, while the owner's suite boasts a luxurious bath and oversized walk-in closet. Bedrooms 2-4 offer additional privacy. Architect's Choice options include a **three-car garage**, screened porch, rocking chair front porch, double sinks in Bath 2, and a ceramic tile shower with a bench in the owner's bath. Extra windows in the Owner's Suite and Great Room enhance the space. Hurry before the promotion ends!
- Type:
- Single Family
- Sq.Ft.:
- 2,696
- Status:
- Active
- Beds:
- 4
- Lot size:
- 0.94 Acres
- Year built:
- 2024
- Baths:
- 3.00
- MLS#:
- 10021311
- Subdivision:
- Honeycutt Hills
ADDITIONAL INFORMATION
3 CAR GARAGE HOME ON 0.94 ACRES!!! QUICK CLOSE! QUIET LIVING IN ANGIER JUST MINUTES TO DOWNTOWN CONVENIENCES! Welcome to this charming home nestled on nearly an acre of lush land, offering ample space and comfort for your family. Boasting 4 bedrooms and 3 baths, including a convenient spare bedroom on the first floor, this residence ensures flexibility and functionality to suit your lifestyle. Upon entry, you're greeted by a bright and airy ambiance, accentuated by a well-designed layout. The inviting loft area upstairs provides an additional living space, perfect for relaxation or entertainment. The heart of the home is the spacious owner's suite, where luxury meets practicality. Enjoy the serenity of your private retreat, complete with a generous closet for all your storage needs. Step outside to the covered porch, where you can unwind and savor the beauty of the expansive backyard, offering endless possibilities for outdoor enjoyment and recreation. With a 3-car garage providing ample parking and storage space, this home seamlessly combines convenience with comfort, making it the perfect haven for you and your loved ones. Schedule your showing today and experience the beauty and tranquility of this wonderful property firsthand! Refrigerator, washer/dryer included!! **Photos are of actual home.
$295,000
132 Leo Street Angier, NC 27501
- Type:
- Townhouse
- Sq.Ft.:
- 1,658
- Status:
- Active
- Beds:
- 4
- Lot size:
- 0.07 Acres
- Year built:
- 2024
- Baths:
- 3.00
- MLS#:
- 10015271
- Subdivision:
- Powell
ADDITIONAL INFORMATION
Come home to 132 Leo Street in Angier, NC. The Pattison is our premier END UNIT townhome in Powell offering 4 bedrooms, 2.5 bathrooms, a 2 CAR GARAGE with 1,658 sq. ft. of living space. As you step inside, discover the first-floor living area is designed with an open-concept layout, seamlessly connecting the kitchen, living, and dining areas for a versatile space ideal for everyday living and entertaining. The kitchen boasts gray shaker-style cabinets, granite countertops with a white tile backsplash, and stainless steel appliances. The spacious island is perfect for meal prep, entertaining, and there is room for barstool seating. Relax and unwind on your rear patio that leads to over 850 square feet of private backyard adjacent to open green spaces both in the rear and on the side of the home. Fences are allowed with HOA approval. Planned amenities in Powell include a POOL + CABANA + PLAYGROUND! Conveniently located right off Highway 210 with an easy commute to Raleigh and within minutes to Lillington, Fuquay-Varina, and Holly Springs. New home warranty and a standard Smart Home Technology Package with a Video Doorbell, Amazon Echo Dot, keyless door lock, touchscreen control panel, and programmable thermostat included! Please note all photos are representatives.
$494,800
18 N Bream Court Angier, NC 27501
Open House:
Sunday, 12/29 1:00-3:00PM
- Type:
- Single Family
- Sq.Ft.:
- 2,445
- Status:
- Active
- Beds:
- 4
- Lot size:
- 0.53 Acres
- Year built:
- 2023
- Baths:
- 4.00
- MLS#:
- 10014836
- Subdivision:
- Carsons Landing
ADDITIONAL INFORMATION
Welcome Carsons Landing and the stunning Fillmore floorplan with its first-floor owner's suite, expansive open layout, and four bedrooms, this home strikes the perfect balance between functionality and luxury. It's an ideal haven for those seeking a comfortable, yet sophisticated, living experience. With an additional first-floor bedroom, this home offers the ease and functionality of a ranch-style layout or offers a space for an office. Embrace the seamless flow between rooms. Nestled in a small community conveniently situated with quick access to I-40, shopping & dining!
$384,900
76 Brooklynn Trail Angier, NC 27501
- Type:
- Ranch
- Sq.Ft.:
- 1,847
- Status:
- Active
- Beds:
- 4
- Lot size:
- 0.14 Acres
- Year built:
- 2024
- Baths:
- 2.00
- MLS#:
- 10014092
- Subdivision:
- Neills Pointe
ADDITIONAL INFORMATION
RANCH! RANCH! RANCH! A Perfect Retreat for Entertaining and Relaxation Discover the Redbud, a home designed for those who love toentertain and seek peaceful retreats. The spacious kitchen, complete with a pantry and center island, provides ample room for creating delicious culinarymasterpieces - even if you're ordering takeout! After dinner, retreat to your personal oasis: the Owner's Suite. With a tray ceiling bedroom and a private bath featuring double sinks and a walk-in shower with a closet combination, it's the ideal hideaway from the everyday. When the weather is beautiful, enjoy the porch that seamlessly flows from the Great Room area. Indulge in the ultimate blend of functionality and luxury with the Redbud home.
$434,900
128 Baird Cove Lane Angier, NC 27501
- Type:
- Single Family
- Sq.Ft.:
- 2,343
- Status:
- Active
- Beds:
- 4
- Lot size:
- 0.21 Acres
- Year built:
- 2024
- Baths:
- 3.00
- MLS#:
- 10014088
- Subdivision:
- Neills Pointe
ADDITIONAL INFORMATION
From the moment you walk into the Holly floorplan, you'll see why Chesapeake Homes has a reputation of creating livable, functional spaces that you and your family will enjoy for years to come. Featuring 2,343 square feet of living space and four bedrooms and two and a half baths, the Holly showcases how form and function works together effortlessly. The open concept layout and large, 9' kitchen island lends itself to always being the home's gathering place. When you're ready to get outside, enjoy the Carolina blue skies while relaxing on your patio or rear covered porch. Storage space abounds in the walk-in closets that each bedroom has, so everyone is a winner with ample space. With the option to turn the downstairs powder room into a full bathroom, you can accommodate your guests with privacy and elegance. After visiting the Chesapeake Homes Design Gallery, your home will be perfectly personalized for you. Be sure to schedule your tour today!
$414,900
37 Baird Cove Lane Angier, NC 27501
- Type:
- Single Family
- Sq.Ft.:
- 2,427
- Status:
- Active
- Beds:
- 5
- Lot size:
- 0.15 Acres
- Year built:
- 2024
- Baths:
- 3.00
- MLS#:
- 10008921
- Subdivision:
- Neills Pointe
ADDITIONAL INFORMATION
The Poppy is a spacious open-concept home with a total of five bedrooms. When you step off the covered front porch, you will step into a long foyer leading to the vast great room, dining room, and kitchen. Buyers can also enjoy an evening hanging on their back-covered porch. While one bedroom and full bath are downstairs, up the stairs we find three more bedrooms with another full bath that is equipped with a double vanity. Continuing on the second floor is the vast owner's suite. With tray ceilings, sinks on two separate vanities, and a long walk-in closet, this just may turn into your favorite spot in the house. Right outside this suite is the laundry room. This gives the owner's suite easy access to this space. Perfect for all families, The Poppy allows activities to be streamlined within the home and provides peaceful rest for the days when you need it.
$434,900
116 Baird Cove Lane Angier, NC 27501
- Type:
- Single Family
- Sq.Ft.:
- 2,666
- Status:
- Active
- Beds:
- 4
- Lot size:
- 0.16 Acres
- Year built:
- 2024
- Baths:
- 3.00
- MLS#:
- 10008917
- Subdivision:
- Neills Pointe
ADDITIONAL INFORMATION
The Concerto offers the perfect floor plan for larger families. With four bedrooms, three full bathrooms, and 2,666 square feet of space, this model performs in harmony with today's busy lifestyles. Easily orchestrate daily activities with a huge and open kitchen, breakfast area, and great room. Upstairs, discover a breathtaking owner's suite with a hand-crafted tray ceiling, double vanity sink, spa bathtub and shower, and an enormous walk-in closet. The second floor also offers two bedrooms with large closets, a full bathroom, and a laundry room. Along with all of these features, choose to transform the loft into an exercise room, study space, or even an in-home movie theater. The Concerto is bound to leave you with an everlasting performance!
Open House:
Saturday, 12/28 12:00-4:00PM
- Type:
- Townhouse
- Sq.Ft.:
- 2,084
- Status:
- Active
- Beds:
- 3
- Lot size:
- 0.05 Acres
- Year built:
- 2024
- Baths:
- 3.00
- MLS#:
- 10005261
- Subdivision:
- Kennebec Crossing
ADDITIONAL INFORMATION
Be one of the first to get into this fabulous new townhome community! Wake county schools, 2 car garages, walking trails, dog park and so much more. We've released our first building for sale! This home has a beautiful kitchen with a large island, spacious bedrooms and primary bathroom with a tiled shower with a bench and dual sink vanity.
Open House:
Saturday, 12/28 12:00-4:00PM
- Type:
- Townhouse
- Sq.Ft.:
- 1,875
- Status:
- Active
- Beds:
- 3
- Lot size:
- 0.05 Acres
- Year built:
- 2024
- Baths:
- 3.00
- MLS#:
- 10005179
- Subdivision:
- Kennebec Crossing
ADDITIONAL INFORMATION
Be one of the first to get into this fabulous new townhome community! Wake county schools, 2 car garages, walking trails, dog park and so much more. We've released our first building for sale! This home has a beautiful kitchen with a large island, spacious bedrooms and primary bathroom with a tiled shower with a bench and dual sink vanity.
Open House:
Saturday, 12/28 12:00-4:00PM
- Type:
- Townhouse
- Sq.Ft.:
- 2,084
- Status:
- Active
- Beds:
- 3
- Lot size:
- 0.05 Acres
- Year built:
- 2024
- Baths:
- 3.00
- MLS#:
- 2538504
- Subdivision:
- Kennebec Crossing
ADDITIONAL INFORMATION
Wake county schools, 2 car garages, walking trails, dog park and so much more. We've released our first building for sale! This home has a beautiful kitchen with a large island, spacious bedrooms and primary bathroom with a tiled shower with a bench and dual sink vanity.
- Type:
- Land
- Sq.Ft.:
- n/a
- Status:
- Active
- Beds:
- n/a
- Lot size:
- 0.83 Acres
- Baths:
- MLS#:
- 2528194
- Subdivision:
- To Be Added
ADDITIONAL INFORMATION
Excellent Opportunity to Build Your New Home!!! Stick Built Only! Restrictive Covenants Require Minimum Square Footage of 1800 sq ft on First Floor...see attachments. Lots are located within Minutes From Raleigh. Lots are level and soil testing has Been Completed. We have a GREAT BUILDER!!!
$135,000
214 Fish Drive Angier, NC 27501
- Type:
- Other
- Sq.Ft.:
- n/a
- Status:
- Active
- Beds:
- n/a
- Lot size:
- 1 Acres
- Baths:
- MLS#:
- 2487767
ADDITIONAL INFORMATION
Excellent commercial property zoned GC. Land use includes business office, retail, automotive, restaurant or warehouse. Lot has an approved auto repair shop site plan. City water and sewer is available. MOTIVATED SELLER WILL ENTERTAIN REASONABLE OFFERS!! INVESTORS WELCOME!!!
$529,000
162 Brookstone Way Angier, NC 27501
- Type:
- Other
- Sq.Ft.:
- 2,613
- Status:
- Active
- Beds:
- 4
- Lot size:
- 1 Acres
- Year built:
- 2015
- Baths:
- 3.00
- MLS#:
- 2482839
- Subdivision:
- Brighton Ridge
ADDITIONAL INFORMATION
Beautiful Home with In-ground POOL, New Dark stainless appliances, Just painted, 3 Car garage, Office and rec room... Open shelving in Kitchen. Off of HWy 210.. Close to hwy 40,50 and 55.
$185,000
472 Clayton Road Angier, NC 27501
- Type:
- Other
- Sq.Ft.:
- 1,090
- Status:
- Active
- Beds:
- 3
- Lot size:
- 1 Acres
- Year built:
- 1977
- Baths:
- 2.00
- MLS#:
- 2480619
- Subdivision:
- Not in a Subdivision
ADDITIONAL INFORMATION
Brick ranch on 1.3 acres. 3 Bedroom and 1.5 baths. Needs updating.
$357,000
136 Bird Dog Drive Angier, NC 27501
- Type:
- Other
- Sq.Ft.:
- 1,707
- Status:
- Active
- Beds:
- 4
- Lot size:
- 0.35 Acres
- Year built:
- 2021
- Baths:
- 3.00
- MLS#:
- 2473977
- Subdivision:
- Quail Glen
ADDITIONAL INFORMATION
Don't miss this exceptional 4 bedroom 2.5 baths that is nestled on 0.35 acres with a tree buffer view. Among the great features this home offers you will find beautiful LVP floor throughout the first floor, granite countertop, SS appliances, and huge island in the kitchen. On the second floor you will find a spacious owners suite and 3 additional bedrooms. Embrace the tranquility of the private back yard overlooking a beautiful tree buffer. Minutes from downtown Angier, groceries restaurants and more.
$465,000
46 Crosscreek Lane Angier, NC 27501
- Type:
- Other
- Sq.Ft.:
- 3,276
- Status:
- Active
- Beds:
- 4
- Lot size:
- 1 Acres
- Year built:
- 2013
- Baths:
- 3.00
- MLS#:
- 2473088
- Subdivision:
- Millstone Ridge
ADDITIONAL INFORMATION
Don't miss this stunning all brick ranch house on Over .5 Acre. Huge bonus room with potential to be a great media/game room, has separate HVAC Sys. Spacious and open concept floor plan throughout. Large master bedroom w/spacious master bath w/garden tub and separate shower. Custom His/Hers WIC’s. Short distance to Pool/Tennis. Covered Porch & Ext. Patio.Auto Sprinkler Sys. Large Flat Backyard w/Privacy Landscaping & Relaxing Views. Shed in backyard will convey.

Information Not Guaranteed. Listings marked with an icon are provided courtesy of the Triangle MLS, Inc. of North Carolina, Internet Data Exchange Database. The information being provided is for consumers’ personal, non-commercial use and may not be used for any purpose other than to identify prospective properties consumers may be interested in purchasing or selling. Closed (sold) listings may have been listed and/or sold by a real estate firm other than the firm(s) featured on this website. Closed data is not available until the sale of the property is recorded in the MLS. Home sale data is not an appraisal, CMA, competitive or comparative market analysis, or home valuation of any property. Copyright 2024 Triangle MLS, Inc. of North Carolina. All rights reserved.

Angier Real Estate
The median home value in Angier, NC is $364,900. This is higher than the county median home value of $247,200. The national median home value is $338,100. The average price of homes sold in Angier, NC is $364,900. Approximately 67.38% of Angier homes are owned, compared to 31.25% rented, while 1.37% are vacant. Angier real estate listings include condos, townhomes, and single family homes for sale. Commercial properties are also available. If you see a property you’re interested in, contact a Angier real estate agent to arrange a tour today!
Angier, North Carolina has a population of 5,312. Angier is less family-centric than the surrounding county with 32.12% of the households containing married families with children. The county average for households married with children is 34.96%.
The median household income in Angier, North Carolina is $56,277. The median household income for the surrounding county is $59,676 compared to the national median of $69,021. The median age of people living in Angier is 39.6 years.
Angier Weather
The average high temperature in July is 89.5 degrees, with an average low temperature in January of 29 degrees. The average rainfall is approximately 46.8 inches per year, with 2.5 inches of snow per year.



