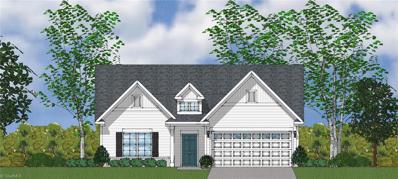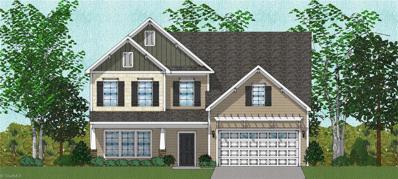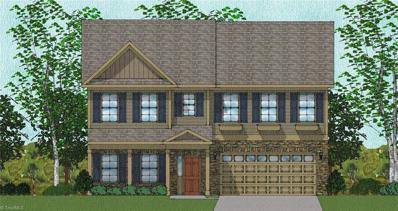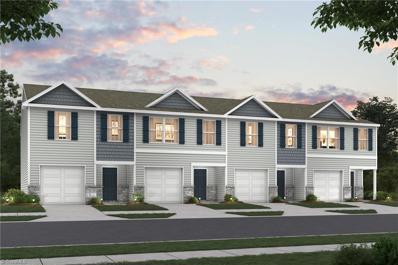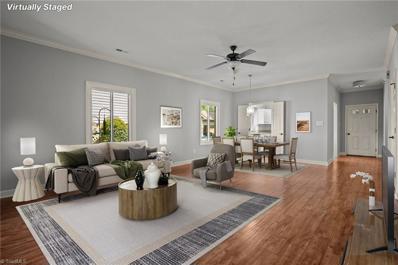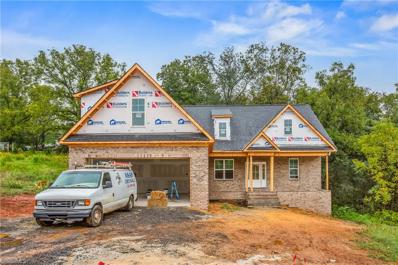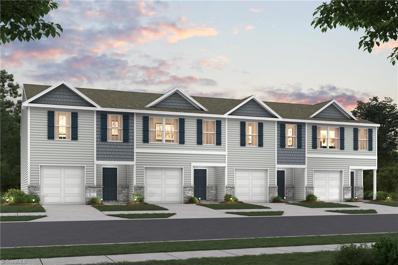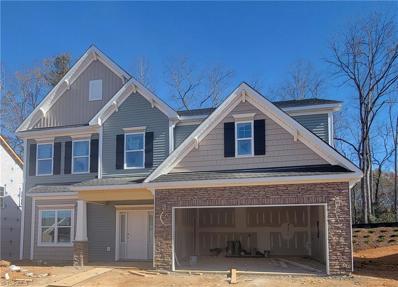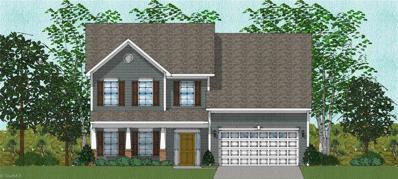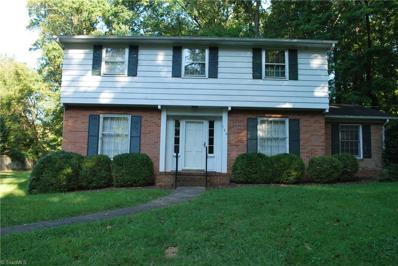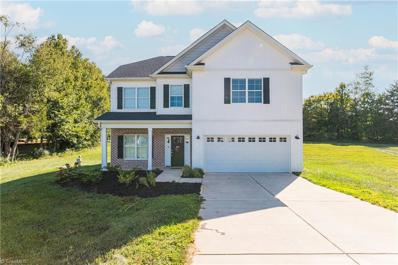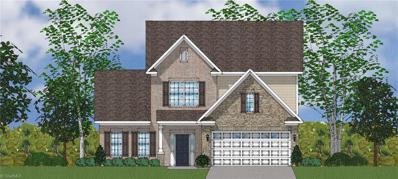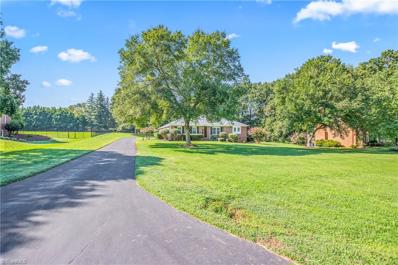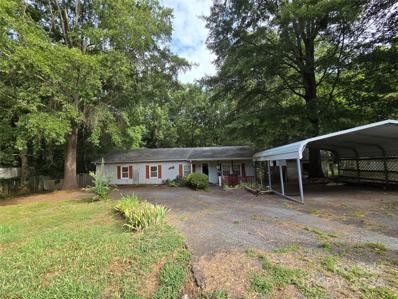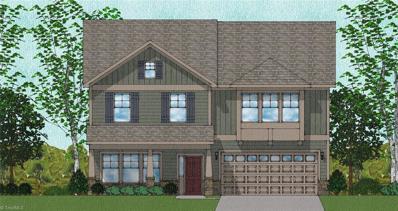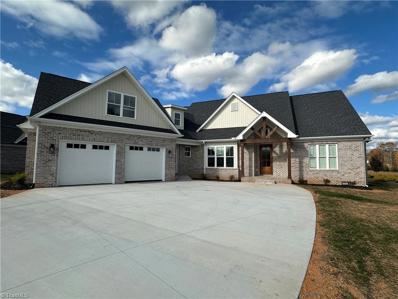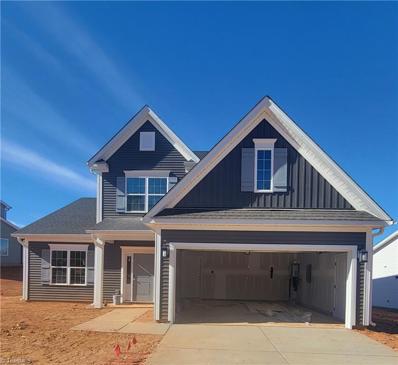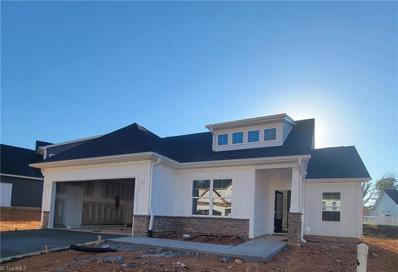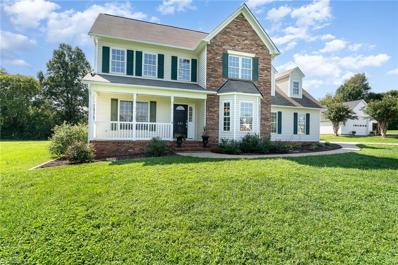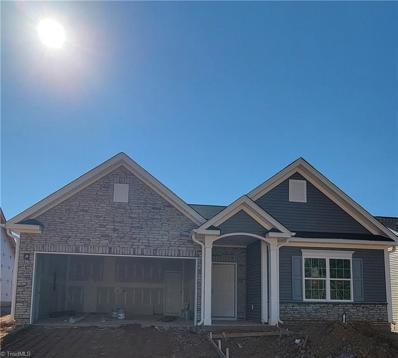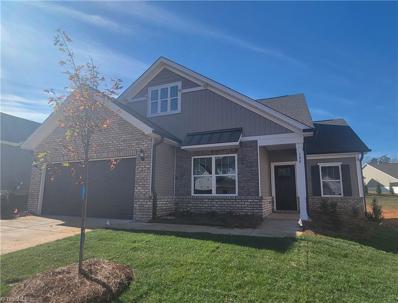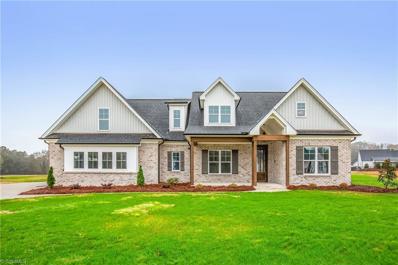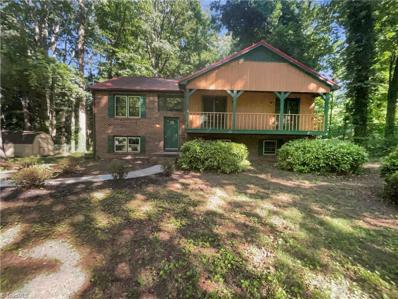Advance NC Homes for Rent
$433,934
206 Moravian Court Advance, NC 27006
- Type:
- Single Family
- Sq.Ft.:
- 2,035
- Status:
- Active
- Beds:
- 4
- Lot size:
- 0.17 Acres
- Year built:
- 2024
- Baths:
- 3.00
- MLS#:
- 1159315
- Subdivision:
- Brayden
ADDITIONAL INFORMATION
Enjoy the convenience of one level living with an upstairs guest suite. Enter the Bates floor plan where the archways add extra character to this new construction home. Flooring in the living area has been upgraded to LVP. There is quartz countertops throughout the home. The kitchen will have a gas range. The primary suite is tucked in the back of the home and the bathroom offers a tiled shower. Enjoy the Brayden community near major highways for an easy commute, near restaurants, and close to hospitals. Find out how to make Brayden your new home!
$470,412
196 Moravian Court Advance, NC 27006
- Type:
- Single Family
- Sq.Ft.:
- 2,466
- Status:
- Active
- Beds:
- 5
- Lot size:
- 0.17 Acres
- Year built:
- 2024
- Baths:
- 3.50
- MLS#:
- 1159302
- Subdivision:
- Brayden
ADDITIONAL INFORMATION
Hello functionality and great design! The Richardson floor plan will be on homesite 18. This floor plan features a dedicated dining room, large pantry, spacious kitchen, and so much more! The kitchen will have a gourmet appliance package and quartz countertops. The living room features a fireplace to cozy up by on chilly evenings. The sunroom lets in a great amount of natural lighting. There is a guest suite on the main level. Head upstairs to the spacious primary suite, three additional bedrooms, and a bonus room. Find out how to make Brayden your new home!
- Type:
- Single Family
- Sq.Ft.:
- 2,924
- Status:
- Active
- Beds:
- 3
- Lot size:
- 0.93 Acres
- Year built:
- 1988
- Baths:
- 3.00
- MLS#:
- 1158924
- Subdivision:
- Hidden Creek
ADDITIONAL INFORMATION
Wonderful meticulously maintained home, light-filled rooms. Large level corner .93 acre lot with abundance of trees with 40' x 90' fenced area & 10' x 16' shed, deck and screened porch. Hardwood floors thruout main floor, granite countertops thruout, updated bathrooms, new roof 2022, new maun HVAC in 2021. 2 flex rooms, full bath & tiled family room in finished basement.
$445,000
192 Moravian Court Advance, NC 27006
- Type:
- Single Family
- Sq.Ft.:
- 2,402
- Status:
- Active
- Beds:
- 4
- Lot size:
- 0.18 Acres
- Year built:
- 2024
- Baths:
- 2.50
- MLS#:
- 1158517
- Subdivision:
- Brayden
ADDITIONAL INFORMATION
The Langford floor plan on homesite 17 at Brayden has too many wonderful features to name! The living room has a fireplace to cozy up by on chilly evenings. The kitchen will feature a gourmet kitchen layout, quartz countertops, and a tiled backsplash. The sunroom will fill the home with natural lighting. Enjoy an office on the main level. Head upstairs where you'll find the primary suite. The primary bedroom is spacious and has a designated sitting area. There's three additional bedrooms upstairs. This homesite overlooks mature trees in the back. Brayden is convenient to major highways for easy commute, close to hospitals, and nearby restaurants. Find out how to make Brayden your new home!
$228,990
109 Knob Lane Advance, NC 27006
- Type:
- Single Family
- Sq.Ft.:
- 1,648
- Status:
- Active
- Beds:
- 3
- Lot size:
- 0.04 Acres
- Year built:
- 2024
- Baths:
- 2.50
- MLS#:
- 1157751
- Subdivision:
- Hillsdale Ridge Townhomes
ADDITIONAL INFORMATION
Welcome home to this NEW 2 Story Townhome in the Hillsdale Ridge Community! The desirable Holly Springs Plan boasts an open-concept design with a sprawling great room. The kitchen features gorgeous cabinets, granite countertops, and stainless steel appliances (Including a range with microwave and dishwasher). All bedrooms, including the laundry room, are on the 2nd floor. The upper level also features a bonus loft space. The primary suite has a private bath, dual vanity sinks, and a walk-in closet. This desirable plan also comes complete with a 1 car garage.
- Type:
- Single Family
- Sq.Ft.:
- 1,455
- Status:
- Active
- Beds:
- 2
- Lot size:
- 0.03 Acres
- Year built:
- 1994
- Baths:
- 2.00
- MLS#:
- 1157610
- Subdivision:
- Bermuda Village Retirement
ADDITIONAL INFORMATION
Welcome to the Bermuda Run Retirement Village,a luxurious community with wonderful care and services provided!Best value for this Amazing Villa! Move-in condition!Freshly painted interior,fabulous floorplan,stylish finishes!Cook's Kitchen features fabulous granite,plenty of cabinetry,SS appliances. You will enjoy peaceful views of the golf course!Cypress Cove Villa/Duplex rate $2,929 monthly for single occupancy and $3,224 monthly for double occupancy. This Villa is a Must See!
- Type:
- Single Family
- Sq.Ft.:
- 2,302
- Status:
- Active
- Beds:
- 3
- Lot size:
- 0.83 Acres
- Year built:
- 2024
- Baths:
- 2.00
- MLS#:
- 1156304
- Subdivision:
- Beauchamp Oaks
ADDITIONAL INFORMATION
Welcome to this charming 3 bedroom 2 bathroom home with a bonus room and spacious crawl space for storage. This property features an open floor plan with a cozy fireplace in the living room, a beautiful kitchen with stainless steel appliances, and a primary suite with a walk-in closet. Don't miss out on this opportunity to make this new house your home!
$228,990
114 SLOPE Lane Advance, NC 27006
- Type:
- Single Family
- Sq.Ft.:
- 1,648
- Status:
- Active
- Beds:
- 3
- Year built:
- 2024
- Baths:
- 2.50
- MLS#:
- 1156461
- Subdivision:
- Hillsdale Ridge Townhomes
ADDITIONAL INFORMATION
Welcome home to this NEW 2 Story Townhome in the Hillsdale Ridge Community! The desirable Holly Springs Plan boasts an open-concept design with a sprawling great room. The kitchen features gorgeous cabinets, granite countertops, and stainless steel appliances (Including a range with microwave and dishwasher). All bedrooms, including the laundry room, are on the 2nd floor. The upper level also features a bonus loft space. The primary suite has a private bath, dual vanity sinks, and a walk-in closet. This desirable plan also comes complete with a 1 car garage.
$226,990
109 SLOPE Lane Advance, NC 27006
- Type:
- Single Family
- Sq.Ft.:
- 1,648
- Status:
- Active
- Beds:
- 3
- Year built:
- 2024
- Baths:
- 2.50
- MLS#:
- 1155529
- Subdivision:
- Hillsdale Ridge Townhomes
ADDITIONAL INFORMATION
Welcome home to this NEW 2 Story Townhome in the Hillsdale Ridge Community! The desirable Holly Springs Plan boasts an open-concept design with a sprawling great room. The kitchen features gorgeous cabinets, granite countertops, and stainless steel appliances (Including a range with microwave and dishwasher). All bedrooms, including the laundry room, are on the 2nd floor. The upper level also features a bonus loft space. The primary suite has a private bath, dual vanity sinks, and a walk-in closet. This desirable plan also comes complete with a 1 car garage.
$455,000
188 Moravian Court Advance, NC 27006
- Type:
- Single Family
- Sq.Ft.:
- 2,884
- Status:
- Active
- Beds:
- 5
- Lot size:
- 0.2 Acres
- Year built:
- 2024
- Baths:
- 3.50
- MLS#:
- 1156350
- Subdivision:
- Brayden
ADDITIONAL INFORMATION
Say hello to the Victor floor plan! The floor plan is spacious and has the upgrades you've been wanting! Enter in the front and there will be a dining room, head to the open concept living area where you will find a wonderful kitchen featuring Gourmet Cabinet Layout with Frigidaire Gallery Gas Cooktop, Electric Double Oven Wall Unit and microwave over cooktop, frost cabinetry, and quartz countertops. The primary suite on is on the main level with a spacious bathroom featuring a walk-in tiled shower. Head upstairs where you find four additional bedrooms and a spacious bonus room. Enjoy the convenience Brayden offers!
$450,000
207 Moravian Court Advance, NC 27006
- Type:
- Single Family
- Sq.Ft.:
- 2,467
- Status:
- Active
- Beds:
- 5
- Lot size:
- 0.21 Acres
- Year built:
- 2024
- Baths:
- 3.50
- MLS#:
- 1156308
- Subdivision:
- Brayden
ADDITIONAL INFORMATION
Introducing the Richardson floor plan, a home designed for comfort and style! This stunning layout features a convenient guest suite on the main level. The sunroom fills the space with natural light, creating a warm and inviting atmosphere. The open-concept living area is ideal for everyday living and entertaining alike, complemented by a dedicated dining room on the main level. Upstairs, you'll find the primary suite, three additional bedrooms, and a versatile bonus room. Experience a community close to major highways, restaurants, hospitals, and more!
$309,900
126 Ashburton Road Advance, NC 27006
- Type:
- Single Family
- Sq.Ft.:
- 2,006
- Status:
- Active
- Beds:
- 3
- Lot size:
- 1.03 Acres
- Year built:
- 1964
- Baths:
- 2.50
- MLS#:
- 1155678
- Subdivision:
- Greenwood Lakes
ADDITIONAL INFORMATION
Revive this Greenwood Lake charmer and make it your own. This home was built in the mid 60s and is awaiting its next family. Situated on just over an acre and in the heart of Advance, this Traditional, 2 story home has a full, partially finished basement, 3 BD, 2.5 BA, heated laundry room off screen porch. Spacious, shady lawn with room for gardening and other outdoor activities. The beautiful hardwood flooring is an indication of the quality of materials that was used to construct this home. Do not miss your opportunity, schedule your showing today.
$409,999
153 W Robin Drive Advance, NC 27006
- Type:
- Single Family
- Sq.Ft.:
- 2,272
- Status:
- Active
- Beds:
- 4
- Lot size:
- 0.96 Acres
- Year built:
- 2022
- Baths:
- 2.50
- MLS#:
- 1155440
- Subdivision:
- Woodlee
ADDITIONAL INFORMATION
BACK ON MARKET! Due to buyer failure to perform. WELCOME to this stunning 2022 built 4-bedroom, 2.5-bathroom Modern Craftsman style home, 2,170 sq. ft. of beautifully designed living space on a spacious 0.96 acre lot! Open-concept layout features a bright living area that flows into gourmet kitchen and high-end appliances, sleek quartz countertops, ample space and storage. The private Primary suite boasts a large walk-in closet and spa-like en-suite bathroom. Enjoy privacy of cul-de-sac location with nearly an acre of land, perfect for outdoor entertaining or future additions. Newly built, this home includes energy-efficient systems and 2022 Stainless steel Kitchen appliances. Located in tranquil area of Advance, just minutes from Winston-Salem, Clemmons, with easy access to HWY801, I-40, Davie Medical Emergency Center, Tanglewood Park shopping, dining, and top-rated schools. Don’t miss this opportunity to own a beautiful, move-in-ready home in prime location! BOOK your showing NOW!
$455,000
173 Moravian Court Advance, NC 27006
- Type:
- Single Family
- Sq.Ft.:
- 2,470
- Status:
- Active
- Beds:
- 4
- Lot size:
- 0.27 Acres
- Year built:
- 2024
- Baths:
- 3.50
- MLS#:
- 1155585
- Subdivision:
- Brayden
ADDITIONAL INFORMATION
The Nantahala floor plan will be on a corner homesite. Enter into the home where they'll be an office with French doors. Head into the open concept living area. The kitchen features quartz countertops, white cabinets, a pantry, and the gourmet kitchen layout with gas cooktop. The spacious primary suite is on the main level with walk-in tiled shower in the primary bathroom. Upstairs, you will find three additional bedrooms and a generous sized loft. Brayden is convenient to highways for easy commute, near restaurants, hospitals, and much more! Find out how to make Brayden your new home!
- Type:
- Single Family
- Sq.Ft.:
- 2,323
- Status:
- Active
- Beds:
- 3
- Lot size:
- 0.94 Acres
- Year built:
- 1988
- Baths:
- 2.50
- MLS#:
- 1155594
- Subdivision:
- Hidden Creek
ADDITIONAL INFORMATION
***The seller is offering $10K in BUYER CONCESSIONS with acceptable offer! This beautiful property is within 10 minutes of Davie Medical Center, Tanglewood Park, shopping, and multiple golf courses. Discover this inviting 3-bedroom, 2.5-bath brick ranch, perfectly situated on nearly an acre of land. This home boasts an open floor plan, ideal for modern living and entertaining. The spacious living area flows seamlessly into a well-appointed kitchen and dining space, creating a warm and welcoming environment. Relax in the primary suite, featuring a luxurious garden tub, perfect for unwinding after a long day. The two additional bedrooms offer ample space and comfort for family or guests. A 2-car garage provides plenty of storage and convenience, while the expansive yard offers endless possibilities for outdoor activities, gardening, or simply enjoying the surroundings. With windows, HVAC, roof, and dishwasher all being install within the past 5 years, you don't want to miss this one!
- Type:
- Single Family
- Sq.Ft.:
- 1,345
- Status:
- Active
- Beds:
- 2
- Lot size:
- 0.35 Acres
- Year built:
- 1974
- Baths:
- 2.00
- MLS#:
- 4180455
- Subdivision:
- La Quinta
ADDITIONAL INFORMATION
Bring your imagination and make this home just how you want it. Two bedroom, two full bath home with fenced yard, car port and shed/workshop.
$425,000
184 Moravian Court Advance, NC 27006
- Type:
- Single Family
- Sq.Ft.:
- 2,279
- Status:
- Active
- Beds:
- 4
- Lot size:
- 0.21 Acres
- Year built:
- 2024
- Baths:
- 2.50
- MLS#:
- 1154716
- Subdivision:
- Brayden
ADDITIONAL INFORMATION
Homesite 15 features the Langford floor plan. Enter into the living room where you will find a fireplace to cozy up by. There is a bedroom on the main level that would be a wonderful office if you work from home. Head upstairs where you will find a spacious primary bedroom with sitting area. There are two additional bedrooms and a loft area. Do you enjoy spending time outdoors? There will be a covered screened porch to enjoy all of NC's seasons! Brayden is close to highways, hospitals, and restaurants. Find out how to make Brayden your new home today!
$615,000
108 Old Dutch Road Advance, NC 27006
- Type:
- Single Family
- Sq.Ft.:
- 2,988
- Status:
- Active
- Beds:
- 3
- Lot size:
- 0.71 Acres
- Year built:
- 2024
- Baths:
- 3.50
- MLS#:
- 1154235
- Subdivision:
- Heidelberg
ADDITIONAL INFORMATION
Prepare to be impressed! This beautiful home offers ample space to accommodate your lifestyle. Not only does this home have 3 bedrooms and 3.5 baths, take note of the unbelievably huge bonus room that is perfect for entertainment/relaxation or use as a 4th bedroom or whatever your needs may be. Need more storage? Check out the spacious attic! Oh, and those windows...creating the abundance of natural light! The primary suite is on the main with a tastefully done accent wall and ahh that closet! Stay organized with a designated drop zone and laundry room with sink, featuring its own entrance for added convenience. Prefer gas appliances or outdoor grill, a gas line is already in place. The covered back porch is ideal for outdoor gatherings or simply enjoy your mornings with a cup of coffee. Schedule a tour today! See Agent Remarks
$450,000
181 Moravian Court Advance, NC 27006
- Type:
- Single Family
- Sq.Ft.:
- 2,463
- Status:
- Active
- Beds:
- 4
- Lot size:
- 0.23 Acres
- Year built:
- 2024
- Baths:
- 3.50
- MLS#:
- 1153636
- Subdivision:
- Brayden
ADDITIONAL INFORMATION
Homesite 139 will feature one of the most popular floor plans - the Nantahala. The two-story entry way with an office near the front of the home captivates your attention from the moment you enter in the front door. The office has inviting French doors. Head into the open concept living area where the living room will feature a gas log fireplace to cozy up by. The kitchen will have stone gray cabinetry, quartz countertops, and gourmet kitchen layout featuring double ovens. The primary suite is on the main level. Upstairs, you'll find three additional bedrooms and a spacious loft. There's two bathrooms on the second level. Brayden is close to major highways for easy commute, near hospitals, and close to restaurants. Find out how to make Brayden your new home!
$395,000
189 Moravian Court Advance, NC 27006
- Type:
- Single Family
- Sq.Ft.:
- 1,706
- Status:
- Active
- Beds:
- 3
- Lot size:
- 0.21 Acres
- Year built:
- 2024
- Baths:
- 2.00
- MLS#:
- 1153468
- Subdivision:
- Brayden
ADDITIONAL INFORMATION
Homesite 138 will feature a one level floor plan that is functional and has all the upgrades and selections you need. As you enter in the front, you'll find an office with inviting French doors. The open concept living area has a vaulted ceiling and a fireplace to cozy up by. The kitchen features a gas range, white cabinetry, quartz countertops, and a pantry. The primary bathroom has tile flooring and a tiled walk-in shower. Did I mention there was no carpet in the entire house? Brayden is close to major highways, restaurants, hospitals, and more! Find out how to make Brayden your new home.
- Type:
- Single Family
- Sq.Ft.:
- 2,889
- Status:
- Active
- Beds:
- 3
- Lot size:
- 0.68 Acres
- Year built:
- 2001
- Baths:
- 2.50
- MLS#:
- 1153272
- Subdivision:
- Windemere Farms
ADDITIONAL INFORMATION
*MOTIVATED SELLER WITH PAINT ALLOWANCE & 1 YR HOME WARRANTY* Welcome to your dream home in Advance, NC! Just mins to I-40... this Bermuda Run location offers the convenience you desire. With ample space on both floors, this spacious 3-bedroom, 2.5-bathroom gem boasts over 2,800 sq ft of comfort and style. The inviting layout features a large flex space/game room on the main level, perfect for a pool table, theater room, etc! Kitchen has island, SS appliances (fridge stays), granite countertops and breakfast nook! The primary bedroom showcases a gorgeous tray ceiling, and offers space for your oversize furniture! The luxurious en suite bathroom features an expansive walk-in closet. Two additional bedrooms upstairs, as well as a large bonus room! Enjoy the convenience of a 29'x32' detached garage, complete with an attached air compressor for all your projects. With its blend of modern amenities and functional design, this property is a must-see! Contact agent for additional details!
$390,000
195 Moravian Court Advance, NC 27006
- Type:
- Single Family
- Sq.Ft.:
- 1,641
- Status:
- Active
- Beds:
- 3
- Lot size:
- 0.19 Acres
- Year built:
- 2024
- Baths:
- 2.00
- MLS#:
- 1150281
- Subdivision:
- Brayden
ADDITIONAL INFORMATION
Discover the convenience of our newest offering in the heart of Brayden. Located just moments from major highways, less than a mile from the hospital, and surrounded by a variety of dining options, this community is perfectly positioned for modern living. Introducing the Bates floor plan, situated on homesite 32, this home is designed for one-level living. Head inside to experience the seamless flow of open concept living, ideal for both everyday living and entertaining guests. The family room has elegant coffered ceilings, adding a touch of sophistication to the sleek design. When the evenings cool, gather around the inviting fireplace, creating a cozy ambiance throughout. Luxury vinyl plank flooring spans the entirety of the home, complemented by quartz countertops in the kitchen and bathrooms. The primary bathroom boasts a walk-in tiled shower. The Bates floor plan is renowned for its practical layout and timeless appeal, making it a popular choice among homeowners.
$395,000
199 Moravian Court Advance, NC 27006
- Type:
- Single Family
- Sq.Ft.:
- 1,706
- Status:
- Active
- Beds:
- 3
- Lot size:
- 0.2 Acres
- Year built:
- 2024
- Baths:
- 2.00
- MLS#:
- 1148579
- Subdivision:
- Brayden
ADDITIONAL INFORMATION
Enjoy one level living! Homesite 31 will feature the Carson floor plan. This home features three bedrooms and an office! The Carson floor plan is functional and has fabulous upgraded features. All flooring has been upgraded to LVP so there's no carpet! The primary bathroom features a walk-in tiled shower. The kitchen selections feature a gourmet kitchen layout with double ovens! Brayden is close to restaurants, hospitals, parks, and much more!
- Type:
- Single Family
- Sq.Ft.:
- 3,486
- Status:
- Active
- Beds:
- 4
- Lot size:
- 0.72 Acres
- Year built:
- 2024
- Baths:
- 3.00
- MLS#:
- 1147758
- Subdivision:
- Heidelberg
ADDITIONAL INFORMATION
Beautiful J Reader Construction home in quickly selling out Heidelberg. Main-level living at it's finest: Owner suite, garage, laundry, den, second bedroom suite. Upstairs boasts two large bedrooms and spacious bonus rooms. Call today to learn about the selections and options for the handsome home!
- Type:
- Single Family
- Sq.Ft.:
- 2,345
- Status:
- Active
- Beds:
- 3
- Lot size:
- 0.48 Acres
- Year built:
- 1976
- Baths:
- 2.50
- MLS#:
- 1146398
- Subdivision:
- Creekwood Estates
ADDITIONAL INFORMATION
Welcome to this serene home, brimming with desirable features. As you step inside, the welcoming fireplace envelops you in warmth, ideal for cozy evenings. The neutral color scheme on the walls provides a versatile backdrop for your furnishings, enhancing the natural light that fills each room and creating a spacious and tranquil atmosphere. The kitchen is a highlight with its charming accent backsplash, adding personality and sophistication. Stainless steel appliances complete the picture, ensuring effortless culinary adventures. Outside, discover the inviting outdoor spaces. The primary bathroom offers double sinks, providing ample room for personal grooming. A spacious deck facilitates seamless outdoor entertaining and offers a perfect spot for enjoying morning coffee in the evening. This meticulously maintained property combines elegance and comfort throughout.
Andrea Conner, License #298336, Xome Inc., License #C24582, [email protected], 844-400-9663, 750 State Highway 121 Bypass, Suite 100, Lewisville, TX 75067

Information is deemed reliable but is not guaranteed. The data relating to real estate for sale on this web site comes in part from the Internet Data Exchange (IDX) Program of the Triad MLS, Inc. of High Point, NC. Real estate listings held by brokerage firms other than Xome Inc. are marked with the Internet Data Exchange logo or the Internet Data Exchange (IDX) thumbnail logo (the TRIAD MLS logo) and detailed information about them includes the name of the listing brokers. Sale data is for informational purposes only and is not an indication of a market analysis or appraisal. Copyright © 2024 TRIADMLS. All rights reserved.
Andrea Conner, License #298336, Xome Inc., License #C24582, [email protected], 844-400-9663, 750 State Highway 121 Bypass, Suite 100, Lewisville, TX 75067

Data is obtained from various sources, including the Internet Data Exchange program of Canopy MLS, Inc. and the MLS Grid and may not have been verified. Brokers make an effort to deliver accurate information, but buyers should independently verify any information on which they will rely in a transaction. All properties are subject to prior sale, change or withdrawal. The listing broker, Canopy MLS Inc., MLS Grid, and Xome Inc. shall not be responsible for any typographical errors, misinformation, or misprints, and they shall be held totally harmless from any damages arising from reliance upon this data. Data provided is exclusively for consumers’ personal, non-commercial use and may not be used for any purpose other than to identify prospective properties they may be interested in purchasing. Supplied Open House Information is subject to change without notice. All information should be independently reviewed and verified for accuracy. Properties may or may not be listed by the office/agent presenting the information and may be listed or sold by various participants in the MLS. Copyright 2024 Canopy MLS, Inc. All rights reserved. The Digital Millennium Copyright Act of 1998, 17 U.S.C. § 512 (the “DMCA”) provides recourse for copyright owners who believe that material appearing on the Internet infringes their rights under U.S. copyright law. If you believe in good faith that any content or material made available in connection with this website or services infringes your copyright, you (or your agent) may send a notice requesting that the content or material be removed, or access to it blocked. Notices must be sent in writing by email to [email protected].
Advance Real Estate
The median home value in Advance, NC is $433,963. This is higher than the county median home value of $266,200. The national median home value is $338,100. The average price of homes sold in Advance, NC is $433,963. Approximately 91.3% of Advance homes are owned, compared to 6.48% rented, while 2.23% are vacant. Advance real estate listings include condos, townhomes, and single family homes for sale. Commercial properties are also available. If you see a property you’re interested in, contact a Advance real estate agent to arrange a tour today!
Advance, North Carolina has a population of 1,471. Advance is more family-centric than the surrounding county with 47.25% of the households containing married families with children. The county average for households married with children is 30.5%.
The median household income in Advance, North Carolina is $95,845. The median household income for the surrounding county is $64,657 compared to the national median of $69,021. The median age of people living in Advance is 36.5 years.
Advance Weather
The average high temperature in July is 88.3 degrees, with an average low temperature in January of 25.4 degrees. The average rainfall is approximately 44.5 inches per year, with 5.5 inches of snow per year.
