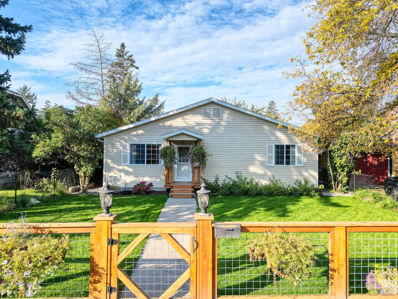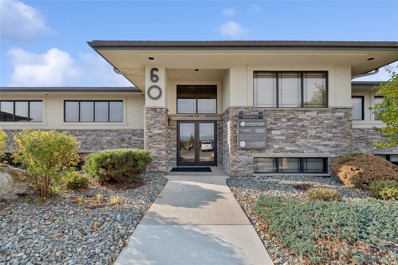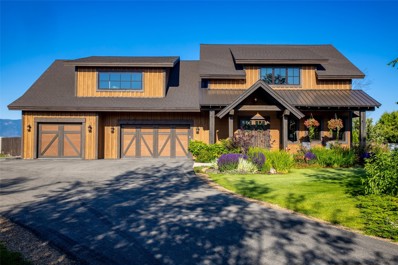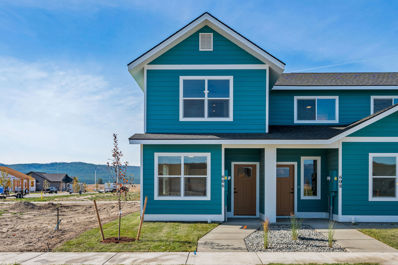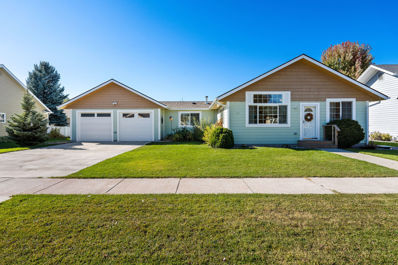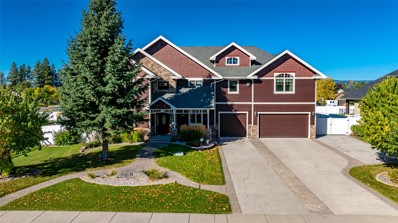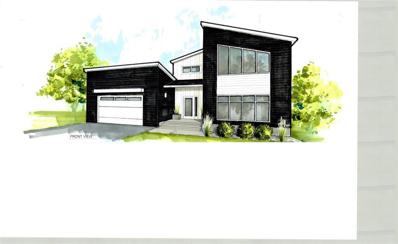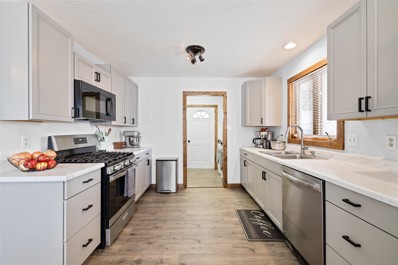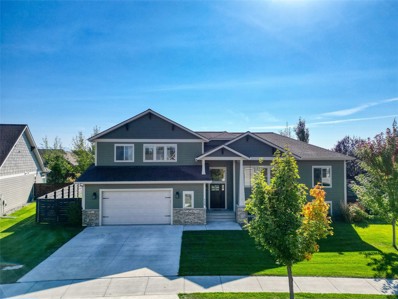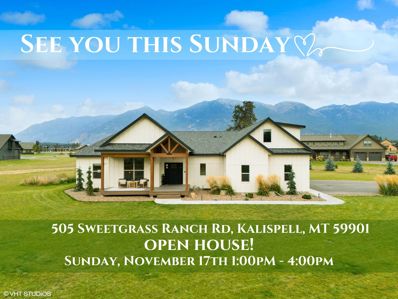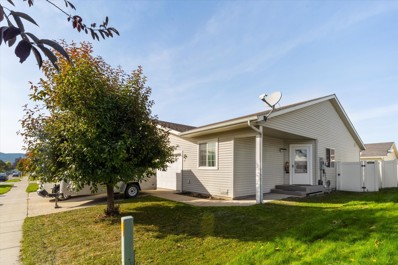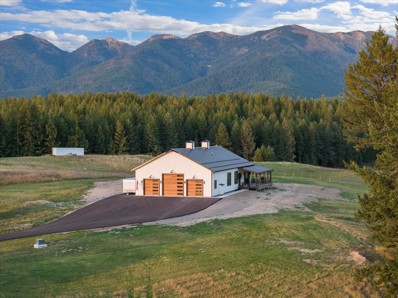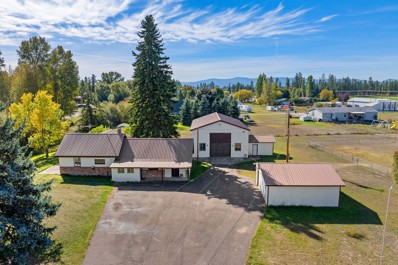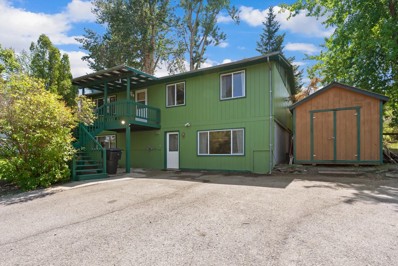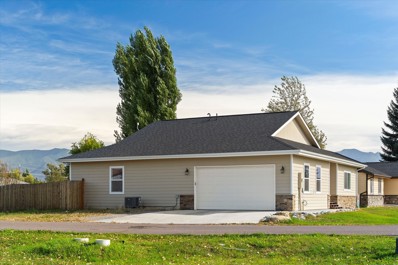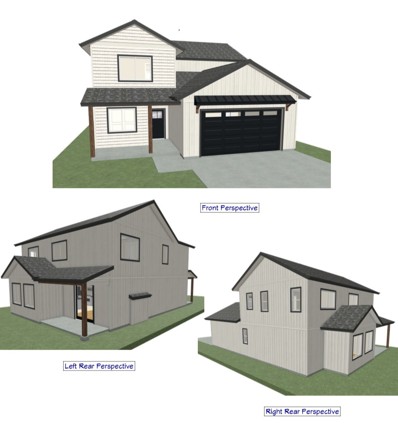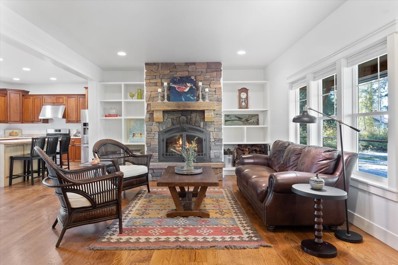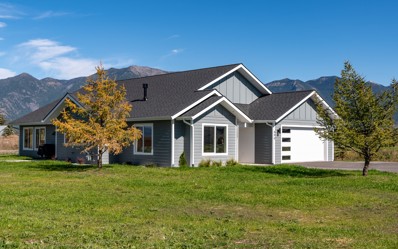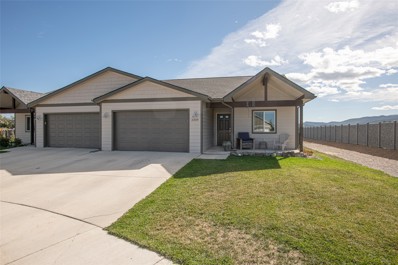Kalispell MT Homes for Rent
$425,000
738 8th Avenue W Kalispell, MT 59901
- Type:
- Single Family
- Sq.Ft.:
- 1,064
- Status:
- Active
- Beds:
- 2
- Lot size:
- 0.16 Acres
- Year built:
- 1999
- Baths:
- 1.00
- MLS#:
- 30034919
ADDITIONAL INFORMATION
Welcome to this inviting 2-bedroom, 1-bathroom home located in Kalispell, Montana. This delightful property offers a perfect blend of comfort, convenience, and modern amenities, making it an ideal choice for a starter home, investment opportunity or those looking to "right size". This home features a cozy living space. The attached 2-car garage provides convenience and extra storage. Enjoy the privacy of a fenced yard, perfect for pets and outdoor activities, and keep your flowers watered and your lawn lush and green with the underground sprinkler/drip system. The home has A/C and is equipped with a newer furnace to ensure efficient heating during the colder months. Situated close to downtown Kalispell, you’ll have easy access to shopping, dining, and entertainment options. Additionally, the property is conveniently located near the Highway 93 bypass for quick commutes. $3000 flooring credit. Call Kelly Loudermilk 406-253-8187 or your real estate professional.
- Type:
- Other
- Sq.Ft.:
- 2,059
- Status:
- Active
- Beds:
- n/a
- Year built:
- 2007
- Baths:
- MLS#:
- 30034780
- Subdivision:
- The Greenery Park
ADDITIONAL INFORMATION
Prime commercial space is now available in the highly desirable Greenery Park Commercial Condominium, centrally located in the heart of Kalispell. This spacious unit offers just over 2,000 square feet of professional office or medical space, providing an exceptional opportunity for businesses seeking both visibility and convenience. The property is situated just off Highway 93, a major arterial route, ensuring high traffic exposure and easy accessibility. The architecturally designed building features upscale finishes, abundant parking, beautifully landscaped grounds, and high-speed internet, all contributing to a professional and welcoming environment. This first-floor unit includes custom cabinetry, a kitchen area, a small outdoor patio area, and access to shared common areas, including restrooms. The building is equipped with elevator access, making it easily accessible. Located across from FVCC and the Kalispell Sportsplex, and offers close proximity to key amenities such as the hospital, shopping, and dining. With a traffic light at the intersection of Highway 93 and Four Mile Drive, commuting and customer access are seamless. This versatile and elegantly appointed space is ready for you to customize to suit your business needs. Don’t miss out on this prime opportunity! Call Amy Stevens at 406.249.6496 or your real estate professional.
- Type:
- Other
- Sq.Ft.:
- 2,059
- Status:
- Active
- Beds:
- n/a
- Year built:
- 2005
- Baths:
- MLS#:
- 30035054
- Subdivision:
- Greenery Park Commercial Condos
ADDITIONAL INFORMATION
Investors take a look! 6.2-Cap with Long term tenant (10 plus years) in place with nnn lease through 2026 and extensions requested. Prime North Kalispell location off Hwy 93 and Four Mile Dr. on a significant Hwy 93 traffic corridor. Currently used as professional office space. Shared paved parking lot. Handicap accessible unit with shared elevator and stair access. 4 common area restrooms. Agent Owned. Call Linda Pistorese at 406-249-3445 or your real estate professional for more information. Financials with signed NDA.
$1,600,000
300 E Bowman Drive Kalispell, MT 59901
- Type:
- Single Family
- Sq.Ft.:
- 4,313
- Status:
- Active
- Beds:
- 4
- Lot size:
- 0.63 Acres
- Year built:
- 2015
- Baths:
- 4.00
- MLS#:
- 30035015
- Subdivision:
- Stillwater Estates
ADDITIONAL INFORMATION
Discover quality in this custom home constructed by the award-winning Old Montana Build. The open design features an exceptional kitchen, living space, office, and a luxurious main level suite. Upstairs, you'll find a second primary suite, two additional bedrooms, a full bath, and a second laundry. The family/theater room offers a panoramic view of the valley, while the three-car garage is heated and finished, complete with plumbing and a sink. The house boasts geothermal heating/air conditioning and numerous other high-quality features. Relax on the front porch to enjoy the evening sunsets, or head to the back deck to take in the spectacular views of the Swan Range, Glacier National Park, and Whitefish Mountain. The beautifully landscaped yard and garden area are also a must-see. Schedule your showing today!
$395,000
606 Holstein Way Kalispell, MT 59901
- Type:
- Townhouse
- Sq.Ft.:
- 1,258
- Status:
- Active
- Beds:
- 2
- Lot size:
- 0.05 Acres
- Year built:
- 2024
- Baths:
- 2.00
- MLS#:
- 30034311
- Subdivision:
- Starling Community
ADDITIONAL INFORMATION
Quality brand-new townhome, located in the Starling Community! This 2-bedroom, 1.5-bathroom home features an open floor plan, A/C, luxury vinyl plank flooring throughout, quartz countertops, stainless steel appliances, wood cabinets, contemporary matte black fixtures, fiber available to the home and more! Starling Community is Kalispell’s newest premier master planned community, featuring an abundance of connective walking trails and parks. Enjoy the close proximity to shopping, restaurants, schools, and hospitals. Built by Starling Homes.
$180,000
727 8th Avenue Kalispell, MT 59901
- Type:
- Land
- Sq.Ft.:
- n/a
- Status:
- Active
- Beds:
- n/a
- Lot size:
- 0.16 Acres
- Baths:
- MLS#:
- 30035022
ADDITIONAL INFORMATION
A Rare Find!! Perfect city lot available for purchase in downtown Kalispell Montana. This property is zoned R-4 and has utilities easily available and labeled for hook up to your new home or duplex. 8th Ave West was repaved recently and new city curbs replaced in 2024 for easy access to the property. If you are looking to build your dream home in the historic west side of Kalispell, or start an investment portfolio, then this lot is perfect for you. Located near Kalispell schools, downtown nightlife, and easy access to the Hwy 93 bypass, 727 8th Ave West is a wonderful place to land in Northwest Montana. Call Austin Baumgarten 406-471-1847 or your real estate professional.
$535,000
24 Windward Loop Kalispell, MT 59901
- Type:
- Single Family
- Sq.Ft.:
- 1,521
- Status:
- Active
- Beds:
- 3
- Lot size:
- 0.21 Acres
- Year built:
- 2010
- Baths:
- 2.00
- MLS#:
- 30034352
ADDITIONAL INFORMATION
**Lovely Family Home in a Great Neighborhood** Welcome to your new home! This charming 3-bedroom, 2-bathroom house, built in 2010, offers 1,521 square feet of comfortable living space. Located in a friendly neighborhood, you’ll be just minutes away from parks, schools, and shopping. Inside, you’ll find a spacious open layout that connects the living room, dining area, and kitchen. The kitchen features modern appliances and a large island, making it perfect for cooking and gatherings. The primary bedroom is a cozy retreat with a walk-in closet and a private bathroom that includes a soaking tub and shower. Two additional bedrooms provide plenty of space for family or guests, and there’s a well-appointed second bathroom for convenience. Step outside to enjoy the landscaped backyard, complete with a patio area for outdoor dining and a lawn for play. The two-car garage adds extra storage space. For information or showings call Ty Heaton (406-499-8209) or your real estate professional.
$1,400,000
33 Glacier Circle Kalispell, MT 59901
- Type:
- Single Family
- Sq.Ft.:
- 4,984
- Status:
- Active
- Beds:
- 6
- Lot size:
- 0.41 Acres
- Year built:
- 2006
- Baths:
- 5.00
- MLS#:
- 30034875
ADDITIONAL INFORMATION
Stunning 6-bedroom luxury home with unmatched features! Step into this exquisite 6-bedroom, 4.5-bathroom masterpiece, where luxury and comfort meet. The expansive primary suite boasts a 5-piece spa-like bathroom, a giant walk-in closet, a cozy fireplace, and even a convenient mini-fridge for ultimate relaxation. The gourmet kitchen is a chef’s dream with custom cabinets, a gas range, and an oversized refrigerator/freezer, perfect for entertaining. The elegant circular staircase adds a touch of grandeur and right next to a formal dining area and an office, both located on the main floor. Enjoy the warmth of fireplaces in both the living room and primary suite, while the meticulously landscaped grounds offer a serene outdoor escape. Develop your own outdoor covered kitchen area with the existing covered patio. With an oversized 3-car garage, this home offers plenty of storage and space. This property is truly one-of-a-kind, blending style, functionality, and luxury in every corner.
$798,845
852 Ahern Court Kalispell, MT 59901
- Type:
- Single Family
- Sq.Ft.:
- 3,597
- Status:
- Active
- Beds:
- 4
- Lot size:
- 0.27 Acres
- Year built:
- 2024
- Baths:
- 3.00
- MLS#:
- 30034929
- Subdivision:
- The Preserve
ADDITIONAL INFORMATION
Brand New 4 bed 2.5 bath home in the Meadows Edge Subdivision. This is the 2,416 SF Orion floorpan with a 1,181 SF full unfinished basement. Open floor plan with modern finishes. Subdivision offers walking trails, dog park, and a playground. Conveniently located off the bypass near Kalispell's major shopping area, FVCC, & Logan Health. Call Layne Massie (406) 270-6664 Cecil Waatti (406) 890-4000 or your real estate professional.
- Type:
- Single Family
- Sq.Ft.:
- 1,028
- Status:
- Active
- Beds:
- 3
- Lot size:
- 0.15 Acres
- Year built:
- 1991
- Baths:
- 1.00
- MLS#:
- 30034808
ADDITIONAL INFORMATION
Welcome to your dream starter home on the West side of Kalispell. This cute, clean, updated 3-bedroom, 1-bath home offers modern comfort and style with many updates like new whole-house LVP flooring that seamlessly flows throughout. The completely remodeled kitchen features sleek new cabinets, fresh countertops, and new stainless steel appliances that all convey. Enjoy year-round comfort with a new mini-split AC system and gas-forced air heat. You can rest easy knowing the roof was replaced just 2 years ago as well. There is a fenced backyard that is ideal for gardening, play, or relaxation. The shed remains and the chicken coop is negotiable. Located in a convenient neighborhood close to parks, schools, and shopping, this home is ready and waiting for you to make it your own. Plenty of off street parking. Don’t miss out on this incredible opportunity—schedule your showing today!
Open House:
Saturday, 11/16 11:00-2:00PM
- Type:
- Single Family
- Sq.Ft.:
- 2,864
- Status:
- Active
- Beds:
- 5
- Lot size:
- 0.26 Acres
- Year built:
- 2018
- Baths:
- 3.00
- MLS#:
- 30034833
- Subdivision:
- SILVERBROOK ESTATES
ADDITIONAL INFORMATION
Welcome to one of the largest and most luxurious homes in the prestigious Silverbrook Estates! This stunning 5-bedroom, 3-bath, 2,864 sq. ft. residence offers the ultimate Montana experience. The dazzling chef's gourmet kitchen flows seamlessly into an open-concept living area, highlighted by a stunning electric fireplace—perfect for cozy winter nights. When summer rolls around, enjoy the convenience of central air conditioning. There's also a 2nd living room on the lower level so everyone has space! Soak in beautiful sunrises and sunsets off the deck in the expansive fenced, landscaped backyard oasis, sitting on over 1/4 acre, includes underground sprinklers and a pre-installed pad for your dream jacuzzi! Forget the gym membership—Silverbrook Estates offers a private pool, gym, clubhouse with a full kitchen, and a billiards table for entertaining friends. Please call Leah Lindsay at (406)261-1859, Kayla Chamberlain at (406)471-9693, or your real estate professional. Surrounded by parks, paths, tennis & basketball courts, this community is ideally situated near the Stillwater River, with easy access to Glacier Park (30 miles), Whitefish (15 miles), Kalispell, and Flathead Lake. Don’t miss this incredible opportunity!
- Type:
- Single Family
- Sq.Ft.:
- 2,759
- Status:
- Active
- Beds:
- 4
- Lot size:
- 1.49 Acres
- Year built:
- 2021
- Baths:
- 3.00
- MLS#:
- 30034858
- Subdivision:
- Montana Sweetgrass Ranch
ADDITIONAL INFORMATION
Don't miss our OPEN HOUSE this Sunday, Nov. 17th 1:00PM - 4:00PM! If this stunning property has caught your eye, you’d better jump on this ahead-of-the-market-curve price drop! Schedule a tour now; there's no obligation or pressure, and we would be thrilled to guide you through what we believe could be your cherished new residence! The owners will thoughtfully consider all offers. Welcome to the beautiful and coveted Montana Sweetgrass Ranch neighborhood, located in the Gateway to Glacier National Park and within 30 minutes to four resort communities! This lovely modern ranch home boasts 2759 square feet of impeccable living space and was built in 2021 with a hint at farm style and an abundance of modern sophistication! This home offers a large open living area with stone fireplace and gorgeous views of the mountain range. The bright and functional kitchen with granite counters and stainless appliances showcases an island sink and seating to accommodate four as well as a sweet, glass door pantry. Off the kitchen is the eat-in dining nook -large enough to seat eight guests comfortably, as well as full laundry suite and guest half bath. The master suite is accented with a recessed ceiling and is adjoined by its large, fresh and well equipped en-suite bathroom and walk-in closet which efficiently circles back around to the laundry room. The en-suite bathroom is overflowing with storage cabinetry, dueling vanities, walk-in, tiled shower, large bath tub, and toilet room. The remaining bedrooms consist of three spacious guest rooms on the opposite side of the home and enjoying their own bathroom suite consisting of a double vanity and ample storage cabinetry separate from the bath tub-shower combo and toilet, allowing for maximum use of the bathroom suite. Last but not least, the family room is located above the garage and offers over 300 square feet of additional space to snuggle up for movie night. The entire home is heated and cooled via gas forced air and is equipped with a whole home air diffuser. The home is on community water, has a rented water softener system and reverse osmosis to the refrigerator and kitchen sink. The exterior of the home offers paved access right to the double attached garage, has covered front and back porches, back yard fire pit, beautiful exterior lighting and phenomenal views. This beautiful home sits on 1.49 acres where there are 10 underground sprinkler zones and landscaping drip line to keep your spacious oasis lush and green. This is a must see and don't miss opportunity that is NEVER this attainable in Sweetgrass Ranch!! To schedule a viewing please call Rachel Fedor at 406.249.9839, or your real estate professional.
$1,250,000
353 Montford Road Kalispell, MT 59901
- Type:
- Other
- Sq.Ft.:
- n/a
- Status:
- Active
- Beds:
- n/a
- Lot size:
- 4.03 Acres
- Year built:
- 2016
- Baths:
- MLS#:
- 30034864
ADDITIONAL INFORMATION
One of a kind barndominium situated on 4.03 acres just east of Kalispell with gorgeous countryside and mountain views. An ideal combination of residential living and commercial potential. The custom built 4BR 1,960 sq. ft. home is complemented by a massive 4,440 sq. ft. commercial-grade shop, perfect for business owners or hobbyists in need of extra space. Flexible layout allows for easy customization to suit your business or hobby needs. With radiant floor heating, three heat pumps, air-conditioning, and a backup wood-burning boiler, every corner of this property is designed for comfort and efficiency. Whether you’re looking to expand your business or enjoy a spacious retreat, the possibilities are endless with this versatile property. Note: all photo property outlines and stated items in photos are approximate, are not exact and for reference only. See supplement. Feature list avail. Call Kevin Croteau (406) 270-6737 or Teri Bjornrud (406) 261-6809 or your real estate professional. Possible owner financing with large down. The building measures approx. 40’x80’ plus there is a 10’x90’ attached lean-to. The two-story residence and shop space combined totals approx. 6,400 sq ft. The living quarters boast 9’ ceilings, beautiful kitchen with granite counter tops, a main floor guest bath, 4 bedrooms and 2 bathrooms upstairs. The shop bathroom has a toilet and it is rough-plumbed for a future sink. There is a large, finished open space for home expansion or business use with 80 lbs/sq inch beam load capacity. Currently, there are no road maintenances dues assessed for Katie Ray Lane but could be assessed in future. Information provided is from sources deemed to be reliable & accurate but not warranted by listing agent/office. It is subject to change without notice. All prospective purchasers & agents should check for accuracy of all statements contained herein to their own satisfaction.
$399,000
19 Empire Loop Kalispell, MT 59901
- Type:
- Townhouse
- Sq.Ft.:
- 1,112
- Status:
- Active
- Beds:
- 3
- Lot size:
- 0.08 Acres
- Year built:
- 2007
- Baths:
- 2.00
- MLS#:
- 30034797
ADDITIONAL INFORMATION
Located in the convenient Empire Estates neighborhood, this well-maintained 3-bedroom, 2-bathroom townhome offers 1,112 sq ft of single-level living with partial mountain views. The open floor plan features vaulted ceilings, updated paint in the kitchen, bathrooms, and bedrooms, and an abundance of natural light, giving the home a refreshed modern flare. The primary suite includes an ensuite bathroom, oversized walk-in closet, and ample linen storage. Additional highlights include a 2-car attached garage with an entire wall of built-in shelving and a fenced backyard with a patio space just off the sliding glass door, perfect for relaxing or entertaining. Just a few blocks away, you’ll find a well-maintained community park, ideal for outdoor enjoyment. Set in Kalispell, this home offers quick access to the Flathead Valley’s best attractions, including Glacier National Park, Flathead Lake, and a variety of year-round recreational activities.
$2,399,000
5341 MT Highway 35 Kalispell, MT 59901
- Type:
- Single Family
- Sq.Ft.:
- 2,814
- Status:
- Active
- Beds:
- 3
- Lot size:
- 8.4 Acres
- Year built:
- 2024
- Baths:
- 3.00
- MLS#:
- 30034840
ADDITIONAL INFORMATION
Swan mountain views await! This newly completed luxury home is ready for its new owners. Conveniently located on the east side of the lower valley, it’s just 15 minutes from downtown Kalispell, 7 minutes from Bigfork, Flathead Lake, and 45 minutes from Glacier National Park. The residence and attached shop spans 4,200 square feet and includes 3 spacious bedrooms, 2.5 baths, tall doorways, vaulted ceilings and custom woodwork designs. The primary suite boasts a private gas fireplace, electric blinds, custom vanity and Moen digital shower with custom stone sinks, and Tiffany lamps. Inside, the home is fully furnished with elegant touches, featuring an open concept great room, with built in Fort Knox safe room, Acutech steel gas fireplace and a commercial kitchen with Thermador appliances, granite island with built in wireless charging stations and hidden butlers pantry. The property features 8.4 acres with no covenants or restrictions, legacy barns, seven apple trees, wrap around covered Trex deck with Bromic electric heaters, and a 7 person inset hot tub perfect for relaxation and viewing the stunning Northern Lights. The massive heated attached shop/garage measures 33’ deep by 42’ wide and offers multiple access doors with radiant in slab heating. Additional amenities include a 30 Amp RV pad, Generac whole house generator, a French drain system, a 30 GPM well with a water softener, Reverse Osmosis water treatment, and safety features like a Mountain Alarm System and Radon Mitigation. There is just too much to talk about. you have to see it to believe it. This property beautifully combines country tranquility with modern luxury—your perfect retreat awaits at 5341 MT Highway 35. Call Ryan Norris (406) 212-4201 or Austin Baumgarten (406) 471-1847, or your Real Estate Professional.
- Type:
- Land
- Sq.Ft.:
- n/a
- Status:
- Active
- Beds:
- n/a
- Lot size:
- 2.87 Acres
- Baths:
- MLS#:
- 30034802
ADDITIONAL INFORMATION
Amazing country/mountain 2.87 acre lot! NO COVENANTS, HOA, OR ZONING! Septic approval in place and electric vault on the property. Come pick your build spot then build your dream Montana home! Less than half mile off pavement and less than 15 minutes from Kalispell. Haywire Gulch is a full county maintained road. This lot and location is true Montana living! Please call Josh 406-261-9628 or your real estate professional today to lock down this lot before it's gone.
- Type:
- Single Family
- Sq.Ft.:
- 1,845
- Status:
- Active
- Beds:
- 2
- Lot size:
- 2.23 Acres
- Year built:
- 1960
- Baths:
- 2.00
- MLS#:
- 30034421
ADDITIONAL INFORMATION
Come unlock the endless potential of this creek-side property tucked in the sought after Helena Flats area. With almost 2 and a quarter acres of flat, usable land, a gigantic shop, 2 car detached garage, AND an almost 2,000 square foot home just asking for a little TLC; this property will work as hard for you, as you do for it. Great property to add value/equity with a little elbow grease and vision, OR an ideal set-up for a myriad of home businesses, with a heated shop that includes an attached office. Call Ian Padron at (406) 609-7192 or your real estate professional to make this one yours today! Call LA anytime with questions
- Type:
- Single Family
- Sq.Ft.:
- 2,288
- Status:
- Active
- Beds:
- 4
- Lot size:
- 0.47 Acres
- Year built:
- 1974
- Baths:
- 3.00
- MLS#:
- 30034755
- Subdivision:
- Park View Terrace
ADDITIONAL INFORMATION
This home offers a perfect blend of comfort and convenience in a desirable neighborhood. The spacious layout is ideal for families, with four bedrooms and two and a half baths. Enjoy the nearly half acre large yard, perfect for play, gardening, or simply relaxing outdoors.The newly remodeled interiors boast contemporary finishes, making it move-in ready. Don't miss out on this fantastic opportunity to own a beautiful home in the heart of Kalispell, MT. Contact us today to schedule a viewing! Denise Morken 406-885-6551 or your real estate professional
- Type:
- Retail
- Sq.Ft.:
- 1,756
- Status:
- Active
- Beds:
- n/a
- Lot size:
- 0.19 Acres
- Year built:
- 1978
- Baths:
- MLS#:
- 30034707
ADDITIONAL INFORMATION
Owners want to retire and want to sell business and real estate. Very profitable business located on a major intersection in north Kalispell including Highway 93 frontage on one side. Combined traffic counts from both side streets are over 31,500. The property has a dedicated parking lot for customers and great visibility and access from the neighboring roads. Purchase price includes all furniture, fixtures and equipment; including two delivery vans. Total turnkey operation with a long history of success in the Flathead Valley. Owners will consider training and owner financing with the right terms and conditions.
- Type:
- Single Family
- Sq.Ft.:
- 1,582
- Status:
- Active
- Beds:
- 3
- Lot size:
- 0.14 Acres
- Year built:
- 2019
- Baths:
- 2.00
- MLS#:
- 30034702
ADDITIONAL INFORMATION
SINGLE FAMILY HOME recently built offering both tranquility and community spirit. Situated on a desirable corner lot on private streets right outside the shore of the river. Nearly new and well kept home bright and open floorplan Step inside to find a turnkey masterpiece, featuring fresh paint and brand-new wood flooring that enhance the bright and open floorplan. The modern kitchen is a chef’s delight, showcasing gorgeous granite countertops, upgraded oak cabinetry, and sleek stainless steel appliances—perfect for entertaining or family gatherings. With ceiling fans in key living areas, you’ll enjoy comfort year-round. The spacious layout provides plenty of room to grow, and the attached two-car garage adds convenience and storage options. Don’t miss the chance to make this exceptional property yours. Schedule a showing today and discover all that this beautiful home has to offer! Contact Linda Holmes at 406-212-4458 or your real estate professional today.
- Type:
- Land
- Sq.Ft.:
- n/a
- Status:
- Active
- Beds:
- n/a
- Lot size:
- 0.82 Acres
- Baths:
- MLS#:
- 30034658
ADDITIONAL INFORMATION
Level, light industrial lot (.8 net acres) south of Kalispell, outside city limits. Property has a 3-way shared well and road maintenance agreement. See I-1H zoning description of permitted uses and conditional uses in Documents. Two other long-time businesses are established in place on the other two lots. Call Dane Hollinger at 406-253-4625 or your real estate professional.
- Type:
- Single Family
- Sq.Ft.:
- 2,250
- Status:
- Active
- Beds:
- 5
- Lot size:
- 0.13 Acres
- Year built:
- 2024
- Baths:
- 3.00
- MLS#:
- 30034674
ADDITIONAL INFORMATION
Exciting New Home Coming Soon! Anticipated Completion: January 2024. Discover luxury living in this 2250 square foot Craftsman-style home located in the sought-after Eagle Valley Ranch - The Village! Boasting 5 bedrooms, 2.5 bathrooms, and a modern open floor plan, this home offers ultimate comfort with luxury vinyl plank flooring, sleek stainless-steel appliances, exquisite cabinets, a charming gas fireplace, and stylish fixtures. Situated in Kalispell's prime community, enjoy convenient access to shopping, dining, schools, and medical facilities. Crafted by Iron Star Construction, this exceptional home is waiting for your personal touch. Contact Jill Brass at 406-253-7369 or your real estate professional today for further details.
Open House:
Saturday, 11/16 12:00-2:00PM
- Type:
- Single Family
- Sq.Ft.:
- 3,536
- Status:
- Active
- Beds:
- 5
- Lot size:
- 1.43 Acres
- Year built:
- 2008
- Baths:
- 4.00
- MLS#:
- 30034618
- Subdivision:
- Trumble Creek Estates
ADDITIONAL INFORMATION
Spacious Craftsman Charm with Creekside Serenity and Stunning Mountain Views! Country feel yet close to restaurants, shops, and all city amenities, within 23 min to Whitefish & 35 min to Glacier National Park! Exterior features: 1.43-acre lot (net), covered front porch and back deck to enjoy your own view of mature trees, mountains and year-round creek! Interior offers: main level-open living room with freshly refinished & stained wood flooring, wood-burning fireplace, kitchen with plenty of cabinetry, granite tops & island with butcher block top; bath for your guests, dining area with new French doors, primary bedroom with brand new carpet, WIC, bath with dual tile vanity, shower & soaking tub. Upper level: 2 large guest bedrooms, storage, family/living area & full bath. Lower level: family/living area, laundry room, 2 guest bedrooms, desk nook & full bath. New interior paint throughout & more! Call Yuliya Colvin at 406.314.5043 or your real estate professional!
- Type:
- Single Family
- Sq.Ft.:
- 2,232
- Status:
- Active
- Beds:
- 3
- Lot size:
- 1.03 Acres
- Year built:
- 2023
- Baths:
- 2.00
- MLS#:
- 30034468
- Subdivision:
- Countryside Estates Phase 2
ADDITIONAL INFORMATION
Beautiful country setting with spectacular mountain views and only minutes from downtown or north Kalispell. This lovely custom built home offers an open concept of 2232 SQFT of single-level living, 3 bedrooms, 2 bathrooms, separate laundry/mudroom, living room w/natural gas fireplace, family room and a light & bright spacious cook's kitchen w/dining area and a coffee lovers wet bar "Java Nook". Enjoy a patio off of the kitchen/dining area for your BBQ grill and outdoor living space. Attached HEATED 2 stall garage with room for storage too. Situated on a one acre lot, offering underground irrigation and plenty of room for outdoor activities and/or future expansion. Additional parking within the paved driveway. Countryside Estates is located in the desirable east valley area, convenient to Kalispell, Bigfork, Columbia Falls, Flathead Lake and Glacier National Park. Call Shelby Nash Hunter 406.253.0222 or James Williamson 406.261.2121 or your real estate professional.
- Type:
- Townhouse
- Sq.Ft.:
- 1,331
- Status:
- Active
- Beds:
- 3
- Lot size:
- 0.11 Acres
- Year built:
- 2018
- Baths:
- 2.00
- MLS#:
- 30034600
ADDITIONAL INFORMATION
This beautiful townhome is ready for you to move in! Single level 3 bedroom, 2 bath home with attached garage in Southside Estates offers vaulted ceilings and a spacious open floor plan nestled in a prime central Kalispell location. Adjacent to 93 bypass, Rails to Trails and Rankin Elementary School. The backyard is fenced and has a public area behind that offers more space to roam. Brand new heat pump and AC just installed for maximum comfort! Don't miss the opportunity to live in this charming home! Contact Jordan Keller at 406-309-4954 or your real estate professional to schedule a showing!

Kalispell Real Estate
The median home value in Kalispell, MT is $530,000. This is lower than the county median home value of $627,200. The national median home value is $338,100. The average price of homes sold in Kalispell, MT is $530,000. Approximately 55.02% of Kalispell homes are owned, compared to 38.4% rented, while 6.59% are vacant. Kalispell real estate listings include condos, townhomes, and single family homes for sale. Commercial properties are also available. If you see a property you’re interested in, contact a Kalispell real estate agent to arrange a tour today!
Kalispell, Montana 59901 has a population of 24,260. Kalispell 59901 is less family-centric than the surrounding county with 28.47% of the households containing married families with children. The county average for households married with children is 28.88%.
The median household income in Kalispell, Montana 59901 is $55,411. The median household income for the surrounding county is $63,582 compared to the national median of $69,021. The median age of people living in Kalispell 59901 is 35.3 years.
Kalispell Weather
The average high temperature in July is 80.5 degrees, with an average low temperature in January of 17 degrees. The average rainfall is approximately 18 inches per year, with 55.9 inches of snow per year.
