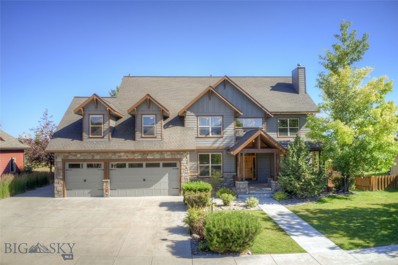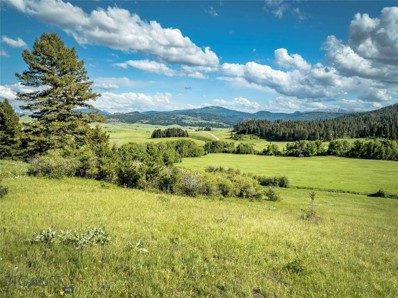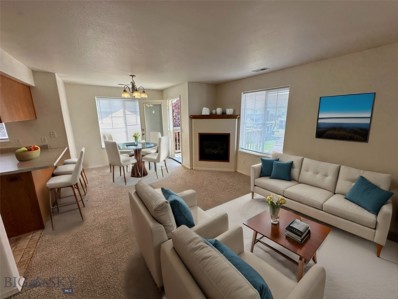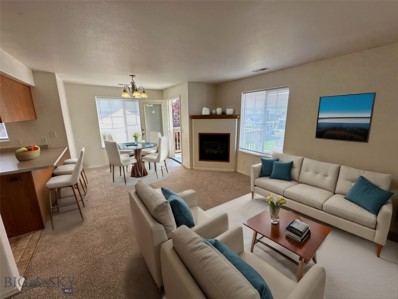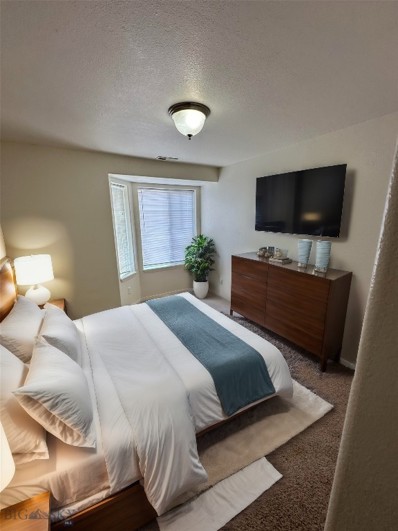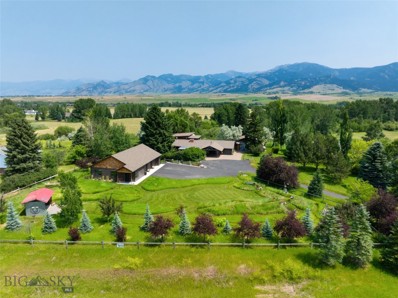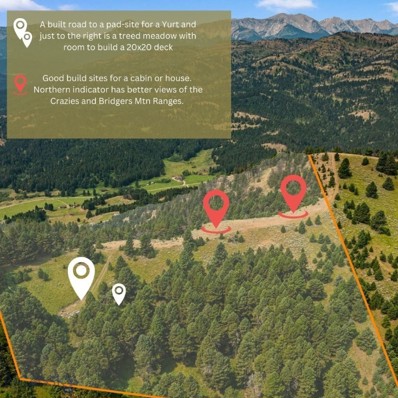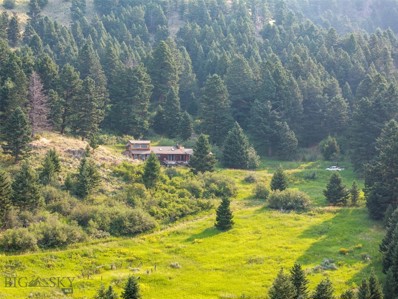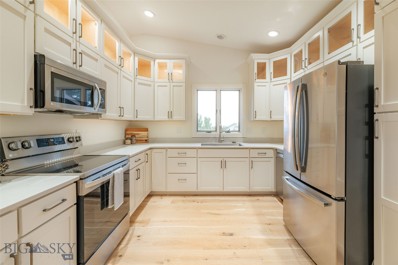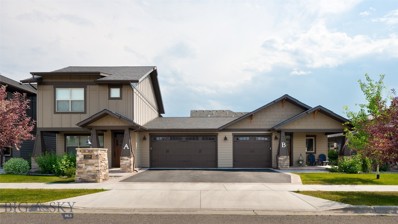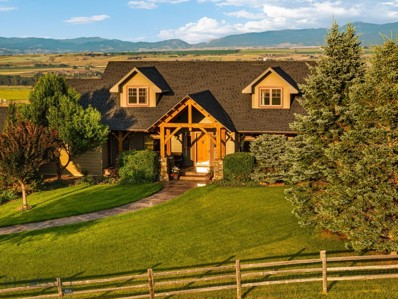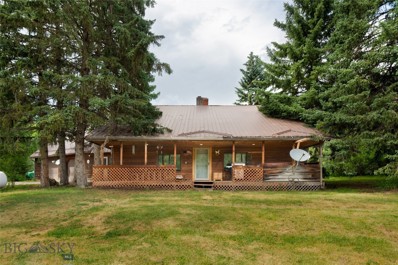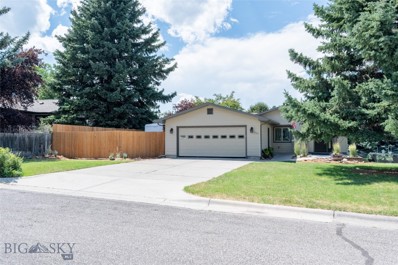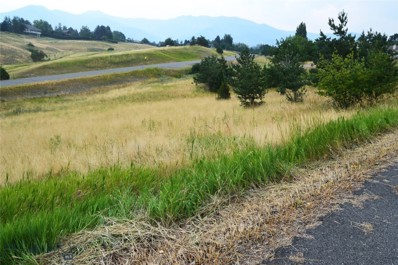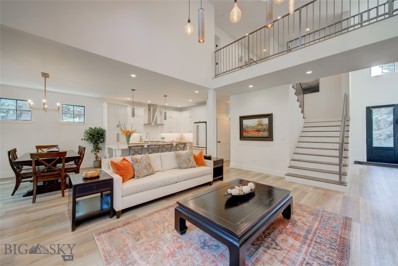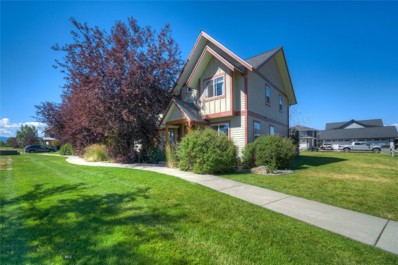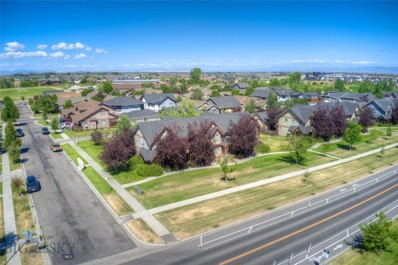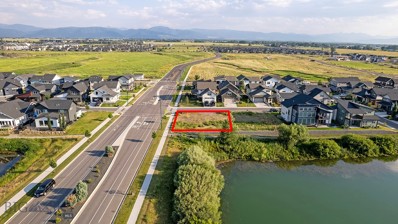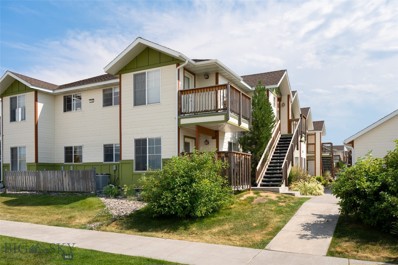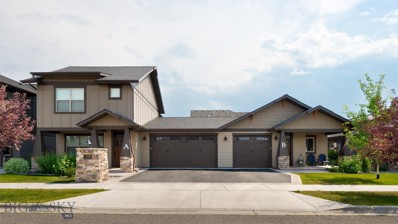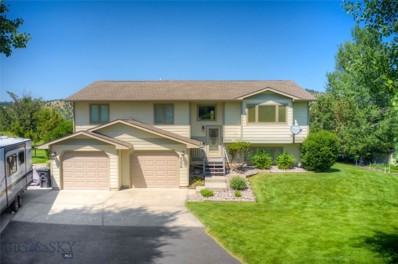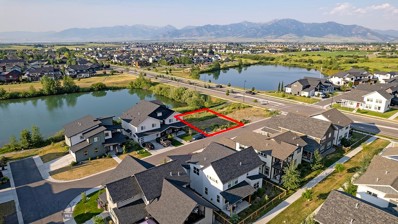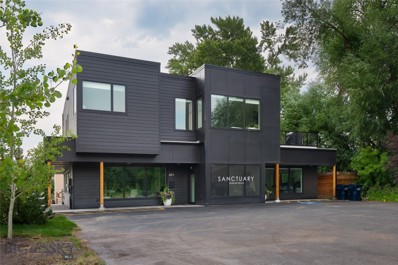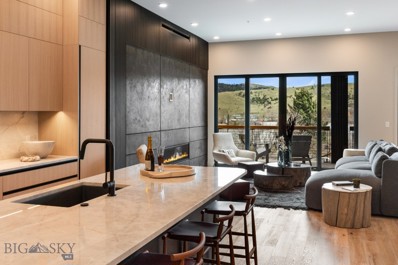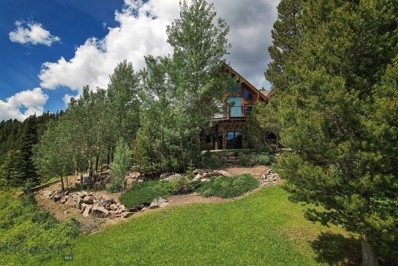Bozeman MT Homes for Rent
$1,099,000
67 Alena Court Bozeman, MT 59718
- Type:
- Single Family
- Sq.Ft.:
- 5,886
- Status:
- Active
- Beds:
- 6
- Lot size:
- 0.27 Acres
- Year built:
- 2005
- Baths:
- 4.00
- MLS#:
- 394594
- Subdivision:
- Elk Grove
ADDITIONAL INFORMATION
Here is the home you have been waiting for! Located in the Elk Grove Subdivision and backs up to farm fields with amazing Bridger Mountain views. It is made up of 5886 total square feet with 6 bedrooms and 4 full baths. There is a large primary suite with an additional large extra room on the 2nd floor that could be used to extend the master of be used as a 2nd family room. There are 3 additional bedrooms and 1 full bath rounding out the upstairs. The main floor has 1 bedroom with an in suite bathroom which also would make a great office, a livingroom, dinning room, large kitchen and familyroom and a great outdoor space in the back yard. This home just keeps going into the basement which offers 2 more bedrooms a full bath, familyroom with a wet bar and fireplace to round it all off. The garage is 3 full cars with a tandem 4 stall or large work area. The home was just repainted on the interior and exterior with new carpet installed on the main floor and stairs going to the 2nd floor. This home has been well cared for and shows pride of ownership. Call your favorite Realtor to set up a viewing before it is gone. Seller will consider an interest rate buy down or other concessions with acceptable offer.
$3,366,000
TBD Stublar Road Bozeman, MT 59715
- Type:
- Land
- Sq.Ft.:
- n/a
- Status:
- Active
- Beds:
- n/a
- Lot size:
- 76.5 Acres
- Baths:
- MLS#:
- 394552
ADDITIONAL INFORMATION
A rare and picturesque opportunity to own 76+ sprawling acres just 15 minutes from Downtown Bozeman with panoramic views towards Paradise Valley. At the end of a quiet road, this ideal parcel boasts the perfect blend of gentle rolling hills, flat pasture land, multiple potential build sites, and a tranquil seasonal creek meandering though, making it the perfect canvas for your dream home. Choose to be within the adjacent luxury ranch community of North Pass Ranches, or stay on the outskirts with no subdivision HOA. Bring your horses or other animals to this premiere parcel and soak in the commanding mountain and valley views surrounding. The parcel is backed by 1,741 acres in conservation easement. Acres of lush pasture land, stands of fragrant spruce trees, and a quiet country setting combine to make this a true Montana dream location.
- Type:
- Multi-Family
- Sq.Ft.:
- n/a
- Status:
- Active
- Beds:
- n/a
- Year built:
- 2007
- Baths:
- MLS#:
- 394421
- Subdivision:
- Laurel Glen
ADDITIONAL INFORMATION
Fantastic investment property or residence in Bozeman! These 3 bedroom, 2 bathroom condominiums are in an established, popular condo complex well-suited for both primary residence or investment property. Same tenants in units for 15 and 10 years, respectively! Each unit is 1328 square feet units with central air conditioning, excellent floor plan, and a great master suite with walk-in closet. Enjoy privacy and outdoor space from the balcony. Great setting for BBQ or relaxing. Fully landscaped grounds and greenbelt. One car detached garage offers extra, secure storage. Great residence or investment property for first-time buyers. Low maintenance and outstanding location close to commercial businesses, services, and schools. Properties to be sold 'as is'. Also listed separately are Unit 2F, (MLS#394030), and Unit 2G, (MLS#394029). Rare opportunity to purchase two units in an excellent complex at a great value in this Bozeman market.
- Type:
- Condo
- Sq.Ft.:
- 1,328
- Status:
- Active
- Beds:
- 3
- Year built:
- 2007
- Baths:
- 2.00
- MLS#:
- 394030
- Subdivision:
- Laurel Glen
ADDITIONAL INFORMATION
Fantastic investment property or residence in Bozeman! This 3 bedroom, 2 bathroom, end-unit top floor condominium is in an established, popular condo complex and is well-suited for both primary residence or investment/tenancy. Same tenant the past 10 years! 1328 square feet with central air conditioning, excellent floor plan, and a great master suite with walk-in closet. Enjoy privacy and outdoor space from the balcony. Fully landscaped grounds and greenbelt. Great setting for BBQ or relaxing. One car detached garage offers extra, secure storage space. This property is ideal for first-time buyers/owner occupants and investors alike. Low maintenance for "lock-and-leave", and outstanding location close to commercial businesses, services, and schools. Property to be sold "as is". Also listed is Unit F, (MLS#394029), and both units listed together (MLS#394421). Great opportunity to purchase two top floor end units on the same floor of an excellent complex!
- Type:
- Condo
- Sq.Ft.:
- 1,328
- Status:
- Active
- Beds:
- 3
- Year built:
- 2007
- Baths:
- 2.00
- MLS#:
- 394029
- Subdivision:
- Laurel Glen
ADDITIONAL INFORMATION
Fantastic investment property or residence in Bozeman! This top level, end unit, 3 bedroom, 2 bathroom condominium is in an established, popular condo complex and is well-suited for both primary residence or investment property. Same tenant in property for the last 15 years! 1328 square feet with central air conditioning, excellent floor plan, and a great master suite with walk-in closet. Enjoy Bridger Mountain views from the balcony. Great setting for BBQ or relaxing. One car detached, oversized garage offers extra secure storage space. Ideal residence for first-time buyers/owner occupants or investment property. Low maintenance, for owner occupier, tenant, or for lock & leave. Outstanding west side location close to commercial businesses, services, and schools. Property to be sold "as is". Also listed is Unit 2G (MLS#394030), and both units listed together (MLS#394421). Rare opportunity to purchase two units in an excellent complex at a great value in this Bozeman market.
$2,295,000
27459 Frontage Road Bozeman, MT 59715
- Type:
- Multi-Family
- Sq.Ft.:
- n/a
- Status:
- Active
- Beds:
- n/a
- Lot size:
- 1.97 Acres
- Year built:
- 1956
- Baths:
- MLS#:
- 394641
- Subdivision:
- Saunders Riverside Acres
ADDITIONAL INFORMATION
Experience the ultimate Montana lifestyle, where modern convenience meets the breathtaking beauty of the Rocky Mountains. This exceptional three-home property offers the perfect blend of rustic and modern with stunning views of the East Gallatin River and the Bridger Range of the Rocky Mountains. The main homestead, built in 1956 and spans 4,152 square feet with four bedrooms, three bathrooms, two living areas, two gas fireplaces, and a bonus room. Extensively renovated, features include artistic slate and timber flooring, vaulted ceilings, and reclaimed wood beams. The modern kitchen is a chef’s delight with new appliances, a brick accent wall, Quartz countertops and rustic open shelving. The upper level is dedicated to the master suite, complete with two decks, wood beam ceilings, walk-in closet, a luxurious tiled dual head shower and soaking tub with mountain views. Amenities include a landscaped yard with a hot tub, fire pit, and play area, as well as a workshop and carport. The second home/office, built in 2002, is 1,232 square feet and features two bedrooms, one bathroom, an open concept great room with vaulted ceilings, wood stove, rustic reclaimed wood beams and slate kitchen countertops. The large stamped concrete back deck, hot tub, and fire pit provide stellar mountain views. The third home/fitness room, built in 2020, is 1,237 square feet and offers an open concept kitchen and great room with 10-foot ceilings, 1 bedroom and bathroom, attached to a 1,043 square foot two-car garage and equipment storage area. This multi-generational or income property boasts brick walkways, a sauna hut, a chipping green, and a mature fully irrigated landscape with extensive trees, grasses, perennials and an abundance of wildlife.
- Type:
- Land
- Sq.Ft.:
- n/a
- Status:
- Active
- Beds:
- n/a
- Lot size:
- 20.06 Acres
- Baths:
- MLS#:
- 394362
- Subdivision:
- Battle Ridge Ranch
ADDITIONAL INFORMATION
Welcome to your dream escape, perched high atop the world with breathtaking panoramic views. This pristine, off-grid lot offers the ultimate in tranquility and adventure, just a quick getaway from the vibrant hustle and bustle of Bozeman. Imagine waking up to endless skies, the purest mountain air, and the beauty of mature trees and a stunning array of wildflowers surrounding you. Perfect for those seeking an idyllic summer haven or an adventurous winter retreat, this unique property promises year-round enjoyment. While access may be challenging in the colder months, the exhilaration of snowmobiling to your private ridge-top oasis adds a touch of thrill to your lifestyle. Harness the power of the sun with solar panels or enjoy the convenience of a generator to create your perfect off-grid sanctuary. Whether you're looking to unwind in the summer sunshine amidst the vibrant blooms or embrace the snowy wonderland, this lot is your gateway to a world of outdoor recreation. Don't miss this rare opportunity to own a piece of paradise so close to Bozeman yet worlds away. Make this ridge-top retreat your personal escape today!
- Type:
- Land
- Sq.Ft.:
- n/a
- Status:
- Active
- Beds:
- n/a
- Lot size:
- 20.06 Acres
- Baths:
- MLS#:
- 394491
- Subdivision:
- Battle Ridge Ranch
ADDITIONAL INFORMATION
Located just past Bridger Bowl this lush tranquil setting hosts abundant wildlife and breathtaking views of Ross Peak, Nixon Peak, and the Bangtail Mountains. Enjoy the quiet and peace that these 20 private acres give you with the ski hill-Bridger Bowl being less than 10 miles away and the luxury of Bozeman being less than 30 scenic miles away. A driveway leads you to a spot to build your dream home or if you are up for a project maybe this structure is a start for you. DO NOT access this property without approval from the listing agent. 4 Wheel Drive is Highly Recommended and No cell or Internet at the property, please come prepared.
$1,650,000
5014 Justin Lane Bozeman, MT 59715
- Type:
- Single Family
- Sq.Ft.:
- 3,136
- Status:
- Active
- Beds:
- 3
- Lot size:
- 1.03 Acres
- Year built:
- 1983
- Baths:
- 3.00
- MLS#:
- 393939
- Subdivision:
- Wheatland Hills
ADDITIONAL INFORMATION
Here is your chance to own a beautiful property in the coveted Wheatland Hills subdivision, where stunning mountain views and expansive park spaces surround your new oasis. This exquisite homes boasts a bright, open fully renovated floor plan designed for both comfort and elegance. Step into the inviting living room, where a stylish new fireplace and mantle create a cozy atmosphere. The space seamlessly transitions into the recently renovated kitchen, featuring brand-new cabinets, dishwasher, and stove with a functional layout opening into the dining area. From the living room, step out onto the wraparound deck, where you can enjoy breathtaking views while entertaining or simply relaxing. The main floor is home to two bedrooms, a full bath, and a master suite that is nothing short of a retreat. The master bathroom has been beautifully updated with tile floors, a shower with a tile seat, a luxurious soaking tub with large windows showcasing the picturesque views, and a double sink vanity. Plus, enjoy the added luxury of heated floors! Downstairs, you'll find a spacious living and entertainment area with new vinyl flooring, complemented by a gas stove and sliding doors leading to a walkout patio and your backyard. This level also includes a 3/4 bath, an additional bedroom, and a large unfinished workroom that flows into a separate canning room with shelving for all your storage needs. The property feature a large L-shaped driveway offering ample parking space and an insulated two-car garage with new drywall and a new garage door. Don't miss out on this incredible opportunity to own a home that perfectly combines modern updates with timeless charm in a highly desirable location!
- Type:
- Duplex
- Sq.Ft.:
- n/a
- Status:
- Active
- Beds:
- n/a
- Lot size:
- 0.18 Acres
- Year built:
- 2020
- Baths:
- MLS#:
- 394323
- Subdivision:
- Southbridge
ADDITIONAL INFORMATION
Introducing the Astoria floor plan—a versatile home or duplex designed to meet a variety of residential needs. Whether you're considering it for a 1031 exchange, as a primary residence with separate single level auxiliary dwelling unit (ADU), or a second home with rental potential, this property offers a smart investment opportunity. This state-of-the-art multi-generation home caters perfectly to today's market and future generational needs. Its innovative design serves multiple purposes, providing custom designer details that ensure modern comfort and functionality. Side A features a spacious layout of 3,220 SqFt with the master bedroom on the main level, three additional bedrooms upstairs (or two additional bedrooms with a generous bonus room), and a convenient two-car garage. Side B offers a separate, single-level living space of 1,010 SqFt complete with one bedroom, a full kitchen that opens to the living area, a generous laundry/mudroom, and its own one-car garage. This floor plan is both sophisticated and practical, ideal for renting out to tenants or accommodating extended family members seeking private space—a common concern for today’s families adjusting to generational living arrangements. Additionally, renting out one side can help offset expenses and responsibilities while enhancing property security, making it an excellent choice for part-time residents and guests. The Astoria floor plan exemplifies modern living with its adaptable layout and dual-purpose functionality, making it a standout option for those looking to invest in a home that meets diverse lifestyle needs. This property is just a short distance from MSU, downtown Bozeman, the hospital, and exceptional outdoor recreation, including hiking, fishing & skiing. Bozeman is known for its cultural events, charming boutiques, diverse restaurants, and university all within easy reach. This home is a true sanctuary, providing comfortable living spaces & amenities, within one of Montana's most desirable towns.
$3,575,000
250 Valley High Drive Bozeman, MT 59718
- Type:
- Single Family
- Sq.Ft.:
- 5,336
- Status:
- Active
- Beds:
- 5
- Lot size:
- 20.11 Acres
- Year built:
- 2002
- Baths:
- 5.00
- MLS#:
- 393357
- Subdivision:
- Other
ADDITIONAL INFORMATION
Impressive, timber-framed, luxury 5300sf, 5B 5B, home crafted by Big Timber Works set on 20 lush acres. Welcome to horse country and the serene, peaceful countryside with spectacular views of the mountains and valley. Dreamy living with primary suite, private deck & hot tub, TV den, office, & laundry room all on the main floor with guest suites upstairs and down. Splendid great room with floor-to-ceiling stone, gas fireplace, wall of windows to marvel at the views & take in the beauty of light and shadows dancing across the valley and mountains. High-Quality built with solid, hardwood floors, slate & travertine tiled flooring, in-floor radiant heat, chef's kitchen with double ovens, double sinks, informal and formal dining, all with a view. The perfect home for entertaining your friends and family with large outdoor stamped concrete patio with built-in Dacor grill, triple-tiered pond with cascading waterfall, lit gardens & fire pit, all set the scene to make lifetime memories. Truly a peaceful, remarkable experience... Abundant mature trees & shrubs bring in song birds, provide privacy and welcome shade in the summertime without blocking the amazing views. Pride of ownership shines through with well maintained spaces, inside and out, and welcome amenities such as central vac, over-sized, heated 3-car garage, relaxing hot tub under the stars, chicken coop, horse facility with auto waterer, large riding arena and 3 fenced pastures make this an outdoor and animal lover's paradise. Easy commutes to Big Sky for skiing, Bozeman & the airport. Minutes to fishing access on the Gallatin River and enjoying Gallatin Gateway's treasures, such as; the Legendary Stacey's Bar & Steakhouse, Post Office Pizza, The Garden Barn, The Jump, and other local shopping and dining options. This is a MUST SEE property. Book your appt today!
$550,000
73 Chestnut Road Bozeman, MT 59715
- Type:
- Single Family
- Sq.Ft.:
- 2,470
- Status:
- Active
- Beds:
- 3
- Lot size:
- 2.13 Acres
- Year built:
- 1910
- Baths:
- 2.00
- MLS#:
- 394283
ADDITIONAL INFORMATION
Cozy 1910 log cabin that has been resided. This home has an unfinished basement for future expansion. It is situated on a 2.1-acre lot and has a small spring. The roomy loft master bedroom has a vaulted ceiling, ceiling fan, and his and her closets. The full master bath features a walk-in shower and jet tub. This home is being sold in "as is" condition. No known covenants.
$1,079,000
2115 Highland Court Bozeman, MT 59715
- Type:
- Single Family
- Sq.Ft.:
- 3,096
- Status:
- Active
- Beds:
- 4
- Lot size:
- 0.32 Acres
- Year built:
- 1973
- Baths:
- 3.00
- MLS#:
- 394408
- Subdivision:
- Thompson Additions
ADDITIONAL INFORMATION
This charming home is nestled on a spacious lot with mature trees, offering a serene and private setting ideal for enjoying the great outdoors. The main floor features a primary suite for added convenience, a second bedroom, 3/4 bathroom, large laundry room with storage, a living room with a wood burning fireplace, along with a beautifully updated kitchen that is sure to impress any home chef. With a daylight basement, this home provides additional living space with a gas fireplace, two additional bedrooms, a full bathroom and lots of storage. There is a fenced area, perfect for families with children or pets. Located close to trails and just a stone's throw away from MSU, this property is a nature lover's dream with all the conveniences of city living. The large bedrooms provide ample space for relaxation, ensuring that everyone has their own retreat within this lovely home. Best of all, minimal covenants and no HOA allow you the freedom to truly make this house your own. Don't miss out on this fantastic opportunity to own a home in such a desirable location with a perfect blend of comfort, function, and style. Schedule a showing today and make this house your new home!
$440,000
TBD Itana Circle Bozeman, MT 59715
- Type:
- Land
- Sq.Ft.:
- n/a
- Status:
- Active
- Beds:
- n/a
- Lot size:
- 1.12 Acres
- Baths:
- MLS#:
- 394455
- Subdivision:
- Wheatland Hills
ADDITIONAL INFORMATION
Stunning views of the Bridger Mountains and valley from this one-plus-acre lot located just 12 minutes north of Bozeman and 12 minutes to Bozeman Yellowstone International Airport. The serene surroundings are perfect for building your dream home. You could even have the option of a walk-out basement. The front of the house could face towards the northwest and the back of the house towards the southeast. Across Itana Circle is a subdivision common area and on the southeast side is Bannock Drive with a cul-de-sac. There are many trees on the property which include mondell pine, ornamental oak, and golden and red currant bushes. Electric is to the lot and buyer is responsible for putting in their well and septic. This is the Montana dream being close to town yet out in the country with space to breathe. There is nearby recreational access for hiking, mountain biking, fishing at the East Gallatin River, skiing at Bridger Bowl and Big Sky, and exploring Yellowstone National Park. Come build your home and live the Montana adventure!
$1,599,000
25 Arrowhead Trail Bozeman, MT 59718
- Type:
- Single Family
- Sq.Ft.:
- 3,100
- Status:
- Active
- Beds:
- 4
- Lot size:
- 1.29 Acres
- Year built:
- 2021
- Baths:
- 4.00
- MLS#:
- 394441
- Subdivision:
- Middle Creek Meadows
ADDITIONAL INFORMATION
Discover the perfect blend of modern elegance and serene suburban living in this stunning 1.29-acre modern farmhouse. Nestled in a sought-after area within the Monforton School District, this property offers the ideal retreat with ample space and privacy. Enjoy a harmonious balance of contemporary design and natural beauty with a year-round creek, mature trees, and a sprawling lawn. The open-concept design with maintenance-free flooring throughout, ensures both style and durability along with the stunning custom chandeliers designed by the renowned Indikoi. The chef's kitchen is equipped with top-of-the-line GE Cafe matte white appliances for a sleek, modern look. The main level master has a large en-suite bathroom with a soaking tub and separate steam shower with a large custom walk-in closet. There is also a private master bedroom patio overlooking the spacious backyard which is surrounded by old-growth trees and accesses the saltwater hot tub. Upstairs you will find 2 generous-sized bedrooms and a spacious shared bath that includes a separate toilet/bath area. There is a bonus room above the garage with a private bathroom, this area can be used as a guest suite or bonus room. The large lawn space is perfect for outdoor activities, gardening, or simply unwinding in your own green oasis. The property boundary has an invisible dog fence ready for your pets. Relish in the privacy of this lovely home which creates a peaceful retreat from the hustle and bustle.
- Type:
- Other
- Sq.Ft.:
- n/a
- Status:
- Active
- Beds:
- n/a
- Lot size:
- 0.4 Acres
- Year built:
- 2008
- Baths:
- MLS#:
- 397471
- Subdivision:
- Ferguson Meadows
ADDITIONAL INFORMATION
This property is an individually deeded five (5) unit condo complex located along the vibrant N Ferguson Corridor, offering access to local amenities such as restaurants, schools, and recreation. Located within the city limits of Bozeman, the units are individually metered and supported by the City of Bozeman water and sewer systems. Every unit also features a private detached garage and a fenced backyard. Built in 2008, the five-plex offers unit sizes averaging ±1,100 square feet. Fully leased, this property presents an excellent investment opportunity to capitalize on Bozeman's expanding multi-family market with the flexibility of units being independently deeded.
$1,999,000
417 N Ferguson Avenue Bozeman, MT 59718
- Type:
- Multi-Family
- Sq.Ft.:
- n/a
- Status:
- Active
- Beds:
- n/a
- Lot size:
- 0.4 Acres
- Year built:
- 2008
- Baths:
- MLS#:
- 394784
- Subdivision:
- Ferguson Meadows
ADDITIONAL INFORMATION
This property is an individually deeded five (5) unit condo complex located along the vibrant N Ferguson Corridor, offering access to local amenities such as restaurants, schools, and recreation. Located within the city limits of Bozeman, the units are individually metered and supported by the City of Bozeman water and sewer systems. Every unit also features a private detached garage and a fenced backyard. Built in 2008, the five-plex offers unit sizes averaging ±1,100 square feet. Fully leased, this property presents an excellent investment opportunity to capitalize on Bozeman's expanding multi-family market with the flexibility of units being independently deeded.
$335,000
5405 Vahl Way Bozeman, MT 59718
- Type:
- Land
- Sq.Ft.:
- n/a
- Status:
- Active
- Beds:
- n/a
- Lot size:
- 0.14 Acres
- Baths:
- MLS#:
- 394054
- Subdivision:
- The Lakes at Valley West
ADDITIONAL INFORMATION
Escape to your own serene retreat with this charming waterfront corner lot in The Lakes at Valley West. This conveniently located lot is situated just to the South of the waterfront, which allows for great access to outdoor adventure activities, relaxing while admiring the gorgeous sunsets, or soaking up the abundant southern facing natural light from inside your newly built home! There are plans that have been permitted through the city previously and may convey with the purchase of the lot, which may allow for an opportunity to have an expedited process. If you're not familiar with all of the parks, recreation, private & public schools, shopping and other amenities that surround this location, reach out to your favorite real estate professional today for your guided tour! In addition, if you just want more flex space or to build a casita next door, that opportunity exists as well!
- Type:
- Condo
- Sq.Ft.:
- 1,328
- Status:
- Active
- Beds:
- 3
- Year built:
- 2007
- Baths:
- 2.00
- MLS#:
- 394327
- Subdivision:
- Laurel Glen
ADDITIONAL INFORMATION
Welcome to this single level condominium with panoramic Bridger Mountain views! This fabulous 2nd floor, corner unit condo spans over 1,328 SqFt living space, ready for you to move in and make it your own. Inside you will find an open-concept living area where abundant natural light filters throughout from the myriad of windows, complementing the neutral tones that set the stage for your personal style. Unique features include a gas fireplace for cold winter days, central AC for hot summer afternoons, a dedicated 2-car garage, and a partially covered deck to enjoy the multitude of view corridors. Enjoy these breathtaking mountain vistas visible from the living room, dining area, kitchen and your private patio, thanks to its unique position adjacent to a city-owned vacant lot. The panoramic views create a stunning backdrop that invites relaxation and appreciation of nature's beauty. Retreat to the master suite, a peaceful sanctuary complete with an ensuite bathroom and ample closet space. The additional two bedrooms offer versatile flexibility as bedrooms, office space, or studio. All three bedrooms are central to the large laundry room complete with washer and dryer. Convenience is seamlessly integrated with a detached garage just steps from your front door, ensuring effortless daily routines. With year-round accessibility, you'll relish the daily spectacle of natural beauty from the comfort of your new home. This condo presents an exceptional opportunity to transform into your dream residence, offering both serenity and functionality in a prime location with breathtaking mountain views. Located just minutes from downtown Bozeman, Montana State University, this property is perfectly situated for access to multiple vantage points within Bozeman. Bozeman's amenities are easily accessible too, offering endless opportunities for outdoor activities like hiking, biking, fishing, skiing, and year-round exploration. The town's vibrant restaurant scene, cultural events, and community activities are just minutes away as well, making this home an ideal blend of tranquility and convenience.
$1,295,000
2128 Dennison Lane Bozeman, MT 59718
- Type:
- Single Family
- Sq.Ft.:
- 3,195
- Status:
- Active
- Beds:
- 4
- Lot size:
- 0.18 Acres
- Year built:
- 2020
- Baths:
- 3.00
- MLS#:
- 394322
- Subdivision:
- Southbridge
ADDITIONAL INFORMATION
Introducing the Astoria floor plan—a versatile home or duplex designed to meet a variety of residential needs. Whether you're considering it for a 1031 exchange, as a primary residence with separate single level auxiliary dwelling unit (ADU), or a second home with rental potential, this property offers a smart investment opportunity. This state-of-the-art multi-generation home caters perfectly to today's market and future generational needs. Its innovative design serves multiple purposes, providing custom designer details that ensure modern comfort and functionality. Side A features a spacious layout of 3,220 SqFt with the master bedroom on the main level, three additional bedrooms upstairs (or two additional bedrooms with a generous bonus room), and a convenient two-car garage. Side B offers a separate, single-level living space of 1,010 SqFt complete with one bedroom, a full kitchen that opens to the living area, a generous laundry/mudroom, and its own one-car garage. This floor plan is both sophisticated and practical, ideal for renting out to tenants or accommodating extended family members seeking private space—a common concern for today’s families adjusting to generational living arrangements. Additionally, renting out one side can help offset expenses and responsibilities while enhancing property security, making it an excellent choice for part-time residents and guests. The Astoria floor plan exemplifies modern living with its adaptable layout and dual-purpose functionality, making it a standout option for those looking to invest in a home that meets diverse lifestyle needs. This property is just a short distance from MSU, downtown Bozeman, the hospital, and exceptional outdoor recreation, including hiking, fishing & skiing. Bozeman is known for its cultural events, charming boutiques, diverse restaurants, and university all within easy reach. This home is a true sanctuary, providing comfortable living spaces & amenities, within one of Montana's most desirable towns.
$889,000
9735 Quail Bozeman, MT 59715
- Type:
- Single Family
- Sq.Ft.:
- 2,728
- Status:
- Active
- Beds:
- 3
- Lot size:
- 1.21 Acres
- Year built:
- 1993
- Baths:
- 3.00
- MLS#:
- 394308
- Subdivision:
- Elk
ADDITIONAL INFORMATION
Step into this immaculately cared for, split level, 3-bedroom home in The Elk Subdivision. The main level has a primary bedroom with a full bath, two additional bedrooms, and another full bath. The kitchen window looks directly at the Bridger Mountains, the adjacent dining area flows into the spacious living room. The basement has a large family room, additional office/den, full bath, and laundry room. The back yard can be accessed from the living room or family room by a sliding door. The attached 2 car garage can be accessed through the basement. You’ll find many upgrades throughout the home including: Pella triple pane windows and patio doors, Navien tankless hot water heater, new roof in 2023, and underground sprinkler system. Fall in love with the gorgeous views from the raised back deck leading to the large back yard with a stone firepit, garden shed and lots of room to roam. This Montana home is minutes from Bozeman’s primary hospital, a short drive from downtown, and provides quick access to I-90 and the Bozeman Yellowstone International Airport. Come and see all this home has to offer.
$315,000
5413 Vahl Way Bozeman, MT 59718
- Type:
- Land
- Sq.Ft.:
- n/a
- Status:
- Active
- Beds:
- n/a
- Lot size:
- 0.12 Acres
- Baths:
- MLS#:
- 394056
- Subdivision:
- The Lakes at Valley West
ADDITIONAL INFORMATION
Searching for the perfect waterfront property in Bozeman? You found it! You can build the lake house you've always wanted on this charming waterfront lot in The Lakes at Valley West. With a lot size of approximately 0.12 AC (approx 5,360 sq ft), the location and this property offers a perfect blend of relaxation and outdoor adventure, ideal for paddle boarding, kayaking, sunbathing, capturing the Bridger Mountain views, colorful sunsets and so much more! Close to a nearby waterfront park, private and public schools, various parks and sports complexes, Bozeman shopping and many other amenities, the location is ideal for easy access to daily living and activities. Particularly unique is the opportunity to purchase these side by side lots. The seller is even willing to convey the house plans they previously had completed and approved through the city planning and permitting, which could save an abundance of time and energy! Get ahold of your builder today to see when they can get started! Oh and just in case that wasn't enough to entice you to bring forward an offer, the seller is also willing to entertain the possibility of seller financing.
$2,998,000
401 E Peach Street Bozeman, MT 59715
- Type:
- Other
- Sq.Ft.:
- 3,982
- Status:
- Active
- Beds:
- n/a
- Lot size:
- 0.27 Acres
- Year built:
- 1976
- Baths:
- MLS#:
- 394313
- Subdivision:
- Northern Pacific Addition
ADDITIONAL INFORMATION
Welcome to 401 E Peach in Bozeman, Montana, a prime commercial property located at the bustling corner of Rouse and Peach, just a stone's throw from downtown Bozeman. This versatile building offers two spacious levels, each spanning 1,900 square feet overlooking Bozeman Creek. The main level features an open-concept office space, ideal for a variety of business needs, while the upper level boasts a stunning 3-bedroom, 2-bath apartment. This beautifully appointed apartment is currently rented for $6,000 per month through August, making it an attractive investment opportunity. With its desirable location and flexible use, 401 E Peach is a standout property in Bozeman's vibrant market.
- Type:
- Condo
- Sq.Ft.:
- 2,088
- Status:
- Active
- Beds:
- 2
- Year built:
- 2023
- Baths:
- 3.00
- MLS#:
- 394375
- Subdivision:
- Other
ADDITIONAL INFORMATION
This stunning two-story, east-facing home offers breathtaking top floor views of the Bridger Range and the Story Hills. With 2,088 square feet of living space, the residence includes 2 bedrooms, 2.5 bathrooms, and dual covered decks on each level, perfect for entertaining with a spacious wet bar. As the only two-story homes in Wildlands, these unique floor plans provide dual entries for guests and owners on separate floors. The bedrooms are located on the second level, while the living, kitchen, and dining areas are on the top level. Enjoy alpenglow sunsets from two exterior decks, one off the living room and one off the primary bedroom. The third-floor living room features a built-in wet bar and drink storage, enhancing your entertaining space. Architectural stairs and handrails provide access to the downstairs level, complemented by a skylight over the stairs that allows natural light to filter through, enhancing the home’s unique elegance.
$3,150,000
11540 Taiga Trail Bozeman, MT 59715
- Type:
- Single Family
- Sq.Ft.:
- 4,334
- Status:
- Active
- Beds:
- 3
- Lot size:
- 20.09 Acres
- Year built:
- 2000
- Baths:
- 4.00
- MLS#:
- 394203
- Subdivision:
- Other
ADDITIONAL INFORMATION
This stunning Bridger Canyon property offers a truly unique living experience on over 20 acres of land bordering Bridger Bowl Ski Area. Enjoy breathtaking views from the expansive deck, complete with an outdoor kitchen, perfect for entertaining friends and family. Located in the Flaming Arrow community, this 4,334 sq. ft. home features 3 bedrooms, a bunkroom, and 3 ½ baths. The open-concept main level includes a loft, master suite, laundry/mudroom, and a kitchen/living/dining area anchored by a striking wood-burning fireplace. The lower walkout level includes 2 bedrooms, a bunkroom/office, a large family room with a theater area and seating, and a workshop space with a powder bath. In addition to the attached 2-car garage, the property boasts two separate garage/shops and a shed. The detached 3-car garage has a concrete floor and ample space to park a boat, side-by-sides, and an extra vehicle. The smaller shop has a gravel floor, a small workroom, and a fenced dog run. A permanent platform with a deck and large canvas tent offers unobstructed views of the canyon, setting the stage for a perfect glamping experience. Enjoy amazing sunsets and stargazing, with abundant wildlife including elk, moose, deer, and bears frequently traversing the property. Additional features include a backup generator, two 50-gallon water heaters, and CenturyLink high-speed internet. This property is a rare find, combining natural beauty, unique amenities, and practical features for an unparalleled living experience.

Bozeman Real Estate
The median home value in Bozeman, MT is $650,600. This is higher than the county median home value of $648,700. The national median home value is $338,100. The average price of homes sold in Bozeman, MT is $650,600. Approximately 41.62% of Bozeman homes are owned, compared to 51.79% rented, while 6.59% are vacant. Bozeman real estate listings include condos, townhomes, and single family homes for sale. Commercial properties are also available. If you see a property you’re interested in, contact a Bozeman real estate agent to arrange a tour today!
Bozeman, Montana has a population of 51,574. Bozeman is less family-centric than the surrounding county with 31% of the households containing married families with children. The county average for households married with children is 34.15%.
The median household income in Bozeman, Montana is $67,354. The median household income for the surrounding county is $76,208 compared to the national median of $69,021. The median age of people living in Bozeman is 28.2 years.
Bozeman Weather
The average high temperature in July is 84.3 degrees, with an average low temperature in January of 13.3 degrees. The average rainfall is approximately 16.9 inches per year, with 62.8 inches of snow per year.
