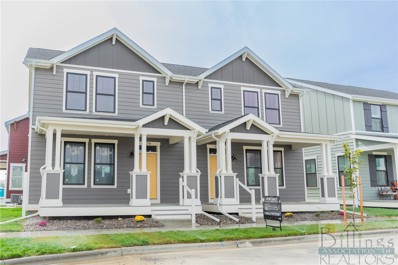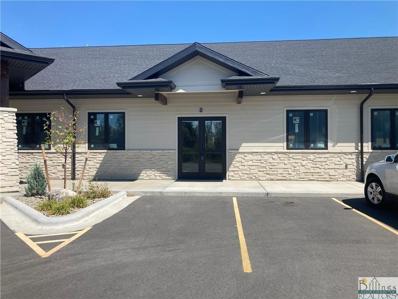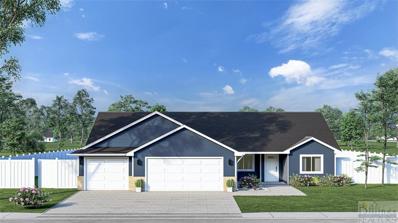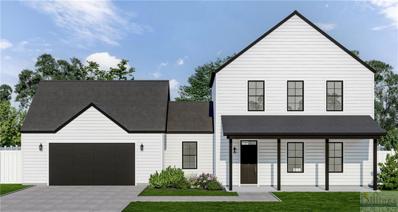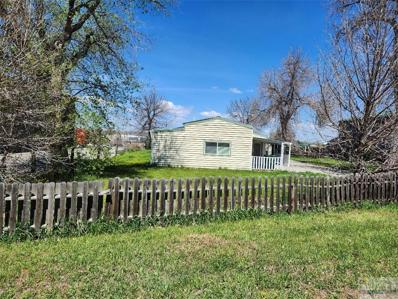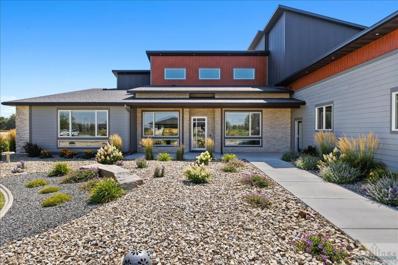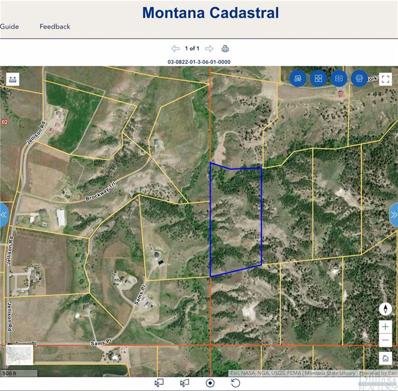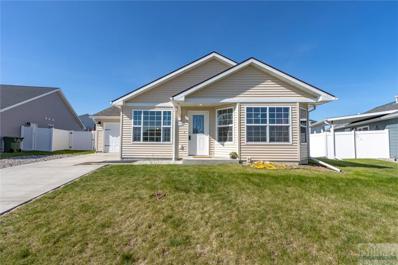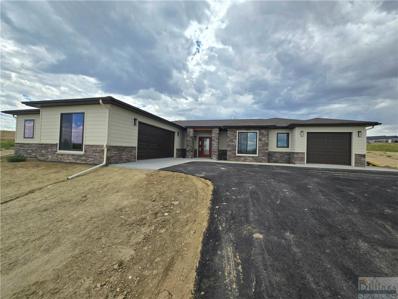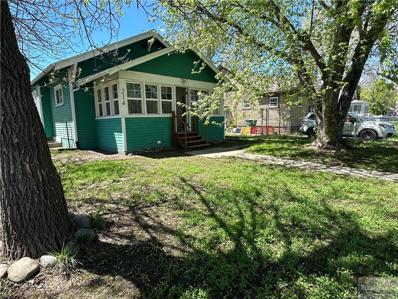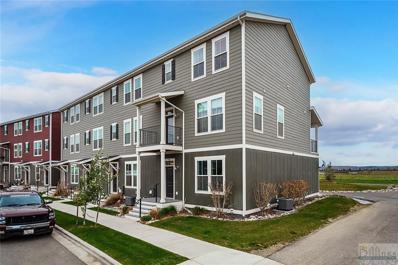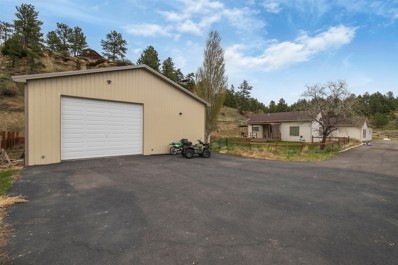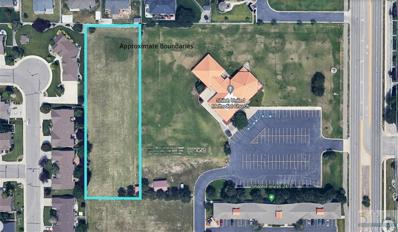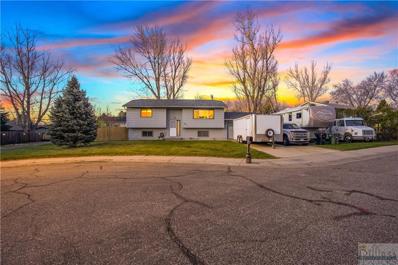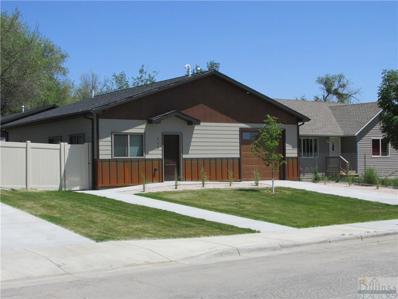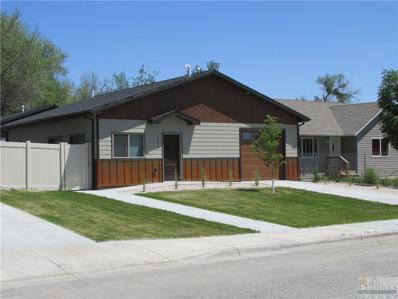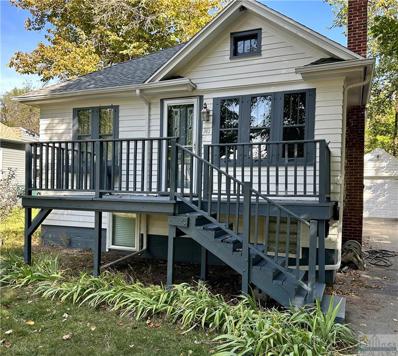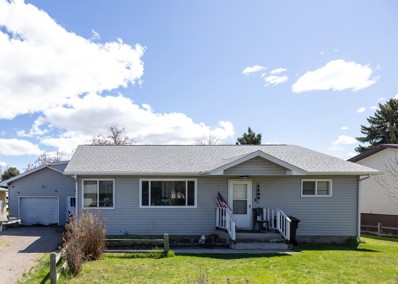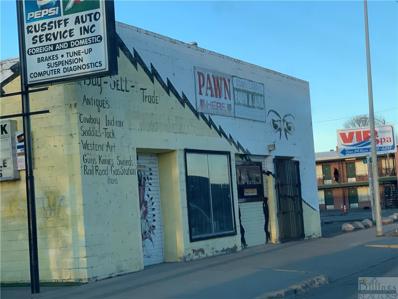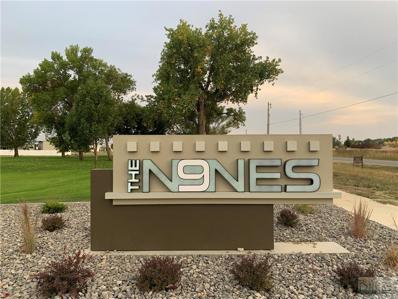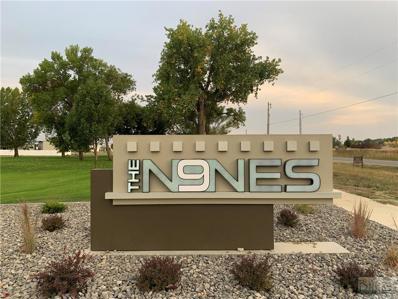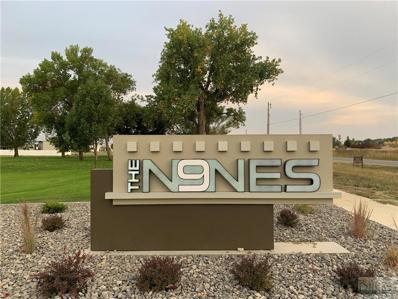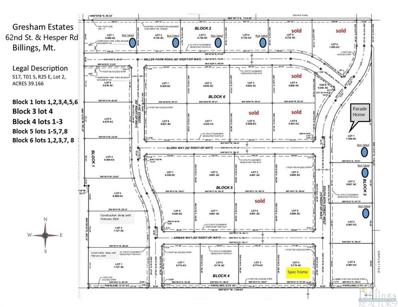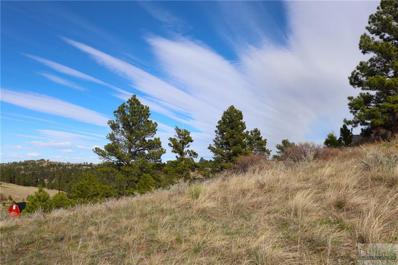Billings MT Homes for Rent
- Type:
- Townhouse
- Sq.Ft.:
- 1,490
- Status:
- Active
- Beds:
- 3
- Lot size:
- 0.03 Acres
- Year built:
- 2024
- Baths:
- 3.00
- MLS#:
- 345974
- Subdivision:
- Norma Jean Townhomes (24)
ADDITIONAL INFORMATION
This 3 bedroom, 2.5 bathroom, detached 1 car garage and on street parking, home features quartz countertops in the kitchen, stainless steel Whirlpool appliances; fridge, microwave, dishwasher, gas range. Home comes with a landscaping package, underground sprinklers and a fence! Parks, trails, access to the Yellowstone River, playgrounds. Some Photos used are of similar property.
- Type:
- Office
- Sq.Ft.:
- n/a
- Status:
- Active
- Beds:
- n/a
- Year built:
- 2021
- Baths:
- MLS#:
- 345949
- Subdivision:
- Blue Acreage Tracts
ADDITIONAL INFORMATION
Great location, the furthest northwest commercial availability on Shiloh Road. The offering is a shell at $230/sq. ft. - Buildout at new owner's option - Wells Built is available for design and/or buildout. Yellowstone County does not show individual tax amounts- taxes must be verified with County. CAM $272/month includes ext ins, maintenance, and utilities.
$535,000
2316 Slate Road Billings, MT 59106
- Type:
- Single Family
- Sq.Ft.:
- 1,943
- Status:
- Active
- Beds:
- 4
- Lot size:
- 0.35 Acres
- Year built:
- 2024
- Baths:
- 2.00
- MLS#:
- 345944
- Subdivision:
- Stone Creek Sub
ADDITIONAL INFORMATION
New construction home ready to move in early July 2024. This single level 4 Bed, 2 Bath home features no step entry, built-in gas stove, quartz countertops throughout, a large insulated 3 car garage, and a 6ft vinyl privacy fence/landscaping package. Water & HOA price TBD. Photos of similar model home. RV Gate & Pad not pictured.
$515,000
2328 Slate Road Billings, MT 59106
- Type:
- Single Family
- Sq.Ft.:
- 2,075
- Status:
- Active
- Beds:
- 3
- Lot size:
- 0.35 Acres
- Year built:
- 2024
- Baths:
- 3.00
- MLS#:
- 345936
- Subdivision:
- Stone Creek
ADDITIONAL INFORMATION
ALL OPEN HOUSES TO BE HELD AT 6304 LIVING WATER LANE! New construction to be completed early July 2024. Charming 2-story farmhouse on a large lot. Features 3 bedrooms upstairs, with beautiful kitchen, ample laundry, spacious living room, and half bath on the main floor. Check out the 40'x28' 2-car garage for Montana’s 4 seasons of gear. Comes fenced with professional landscaping. Perfect for those seeking style and functionality.
- Type:
- Land
- Sq.Ft.:
- n/a
- Status:
- Active
- Beds:
- n/a
- Lot size:
- 0.31 Acres
- Baths:
- MLS#:
- 345964
- Subdivision:
- N/a
ADDITIONAL INFORMATION
This large lot is zoned Commercial Heavy Use and would make an ideal location for a coffee shop or small restaurant, with no nearby competition! It backs up to I90 and on the opposite side of the lot is Old Hardin Road, which is a very busy street also. Hundreds of vehicle's drive by daily! There is currently an old house and shed on the lot, which needs to be removed.
$2,250,000
6114 Arthur Avenue Billings, MT 59106
- Type:
- Single Family
- Sq.Ft.:
- 6,914
- Status:
- Active
- Beds:
- 6
- Lot size:
- 1.18 Acres
- Year built:
- 2019
- Baths:
- 7.00
- MLS#:
- 345872
- Subdivision:
- Hesper Meadows
ADDITIONAL INFORMATION
Great opportunity to own this sleek and sophisticated home with a 2 bed, 1 bath apartment (great for a rental) on Billings’ West Side. This 2020 Parade of Home was built with attention to detail and lots of amenities - brick and plastered walls, rich walnut accents, exposed ductwork, soaring 22’ living area ceilings and distant views of the Beartooths. This modern masterpiece will entertain all of your senses. Four, main level bedrooms, 5 1/2 baths. An entertainer’s delight, with open concept living/dining/kitchen, home theater, game room and great flow to the 25’ x 50’ pool, complete with pool house and sunken area that can double as a swim up bar. Fully landscaped and huge, concrete driveway, a collector/hobbyist’s dream with room for approximately 12 cars in the heated and cooled garage, plus a moveable lift. About an hour away from Red Lodge Ski Area & Yellowstone National Park.
- Type:
- Land
- Sq.Ft.:
- n/a
- Status:
- Active
- Beds:
- n/a
- Lot size:
- 20.2 Acres
- Baths:
- MLS#:
- 345914
- Subdivision:
- Canyon Creek/duck Creek
ADDITIONAL INFORMATION
20 Acres in town with NO RESTRICTIONS!!!! WOW a rare large acreage property with lots of trees and rolling hills. Build your dream home, bring your livestock, and enjoy the many possibilities of owning this land.Currently property has no true access point. New buyer will have to add an access point directly to the property. Currently it can only be accessed through the neighbors property. Buyer to verify what this process will involve.
$325,000
2134 Largo Circle Billings, MT 59105
- Type:
- Single Family
- Sq.Ft.:
- 1,325
- Status:
- Active
- Beds:
- 3
- Lot size:
- 0.32 Acres
- Year built:
- 2017
- Baths:
- 2.00
- MLS#:
- 345899
- Subdivision:
- High Sierra Subd 8th Filing
ADDITIONAL INFORMATION
Beautiful Curb appeal! Check out this adorable, single-level Heights house. 3 bedroom, 2 bathrooms with open floor plan. Brand new carpet throughout. Kitchen has an island. You'll love the master with ensuite bathroom with double sinks, walk-in shower and big soaker tub. Single attached garage with door opener. Yard is a quarter acre.
- Type:
- Single Family
- Sq.Ft.:
- 2,208
- Status:
- Active
- Beds:
- 3
- Lot size:
- 1.79 Acres
- Year built:
- 2024
- Baths:
- 3.00
- MLS#:
- 345915
- Subdivision:
- Pine Rock
ADDITIONAL INFORMATION
NO STEP ENTRY on this new one level 2208 SF custom built home on 1.79 acres in Pine Rock Subdivision. Filled with natural light and numerous amenities... 9' ceilings, natural gas fireplace, white cabinetry, quartz countertops, GE Cafe stainless appliances, modern black fixtures, luxurious master bath with tile walk-in shower and soaker tub. Thoughtful design with separate double and single car garages that can duplicate as a shop, gym or studio. Experience the serenity of country living with the convenience of the city. Enjoy the ease of low maintenance living both inside and out your back door. Call/Text Brenda 406.698.3419
$234,900
214 S 38th St Billings, MT 59101
- Type:
- Single Family
- Sq.Ft.:
- 1,240
- Status:
- Active
- Beds:
- 3
- Lot size:
- 0.16 Acres
- Year built:
- 1921
- Baths:
- 1.00
- MLS#:
- 345787
- Subdivision:
- Highland Add
ADDITIONAL INFORMATION
Back on the market for no fault of the home, in fact you now have some new electrical wiring in attic. Step into charm and convenience with this lovely 3-bedroom, 1 bathroom home spanning 1,240 sq ft. Two bedrooms and 1 bathroom on the main level offer easy living, while cozy bedroom in the basement provides extra privacy, accompanied by ample storage space. Enjoy morning coffee in the enclosed porch soaking in views of the park just across the street. The detached closed-off garage features a covered patio for outdoor gatherings, and the fenced yard beckons with a garden-ready area, inviting you to unleash your green thumb. Don't miss out on the opportunity to call this delightful home yours!
- Type:
- Townhouse
- Sq.Ft.:
- 1,902
- Status:
- Active
- Beds:
- 3
- Lot size:
- 0.03 Acres
- Year built:
- 2018
- Baths:
- 3.00
- MLS#:
- 345846
- Subdivision:
- Walter Creek Townhomes (19)
ADDITIONAL INFORMATION
Immaculate three-story townhouse in the Annafeld development. The lower entry level opens onto a bonus room - with supplemental heating and a closet - and leads to the two car garage and the mechanical room with hot water on demand. The second level hosts a large kitchen with sizeable island and high quality appliances, a dining area with stylish light fittings, a convenient large walk-in pantry, the light airy living room and a half bathroom. Just off the kitchen is a good sized balcony with space to dine and enjoy the views. There is also a small walk-out balcony to complete this level. The upper level is home to the three good-sized bedrooms and another full bathroom. The main bedroom has its own dedicated full bathroom and walk-in closet. This floor also has a laundry room with high-end washer and dryer which convey with the house. This 6-yr-oldhome has been beautifully maintained.
$525,000
4775 Cave Road Billings, MT 59101
- Type:
- Single Family
- Sq.Ft.:
- 1,896
- Status:
- Active
- Beds:
- 4
- Lot size:
- 1.5 Acres
- Year built:
- 1996
- Baths:
- 2.00
- MLS#:
- 30025852
- Subdivision:
- EMERALD HILLS SUBD
ADDITIONAL INFORMATION
Welcome to your dream home in Emerald Hills with breathtaking views of the scenic landscape! This ranch-style home offers, 4 bedrooms and 2 baths on 1.5 +/- acres. You will find multiple patio doors lead to a spacious deck where you can soak in the stunning surroundings from the living room, dining area, and bedrooms. Outside, you'll find a 40x40 shop perfect for storing all your toys, along with ample parking space. With two 2000-gallon cisterns and two propane tanks (500 gal each), this property offers both comfort and convenience. Don't miss the chance to own this unique home. Info deemed reliable but not guaranteed. Buyer/buyer agent to verify.
$308,100
00 Shiloh Road Billings, MT 59106
- Type:
- Land
- Sq.Ft.:
- n/a
- Status:
- Active
- Beds:
- n/a
- Lot size:
- 1.23 Acres
- Baths:
- MLS#:
- 345827
- Subdivision:
- Cos 2050
ADDITIONAL INFORMATION
All sales subject to the final recording of the plat. Zoning is subject to change. Legal Description: That approx. 1.23 ac portion of:S33, T01 N, R25 E, 2050, PARCEL 001, TR 1 COS 2050 CORR & TR 1B COS 2563 AMD 6.21 AC LESS .31 AC FOR HWY (09) ANNEXATION RESOLUTION 01-17671 (02). All info from 3rd party sources & deemed reliable. Info subject to change & not guaranteed or warranted. Buyer & buyer’s agent to verify all info. Ask agent about proposed access.
- Type:
- Single Family
- Sq.Ft.:
- 2,148
- Status:
- Active
- Beds:
- 4
- Lot size:
- 0.26 Acres
- Year built:
- 1983
- Baths:
- 2.00
- MLS#:
- 345786
- Subdivision:
- Centennial
ADDITIONAL INFORMATION
Welcome home! This beautiful 4-bedroom, 2-bathroom sanctuary is perfect for those seeking comfort and style. Situated on a quiet cul-de-sac, this home offers privacy and tranquility. Spacious living room featuring a cozy wood fireplace, ideal for chilly evenings and creating a warm ambiance. Kitchen/dining room with access to a covered deck, where you can relax in the hot tub and enjoy the serene views of the large yard enclosed by a privacy fence. Ample storage throughout, including a 2-car garage. Whether you're hosting gatherings or simply enjoying peaceful moments, this home has it all. Don't miss your chance to make this your forever oasis.
- Type:
- Multi-Family
- Sq.Ft.:
- 2,086
- Status:
- Active
- Beds:
- n/a
- Lot size:
- 0.16 Acres
- Year built:
- 2015
- Baths:
- MLS#:
- 345775
- Subdivision:
- Billings First Addition
ADDITIONAL INFORMATION
2 EEC built "Eco" houses on one lot. Each individual structure is a 1000+ square foot efficiency floorplan consisting of 2 beds and 2 full bathrooms (one being a suite). Handicap accessible with no stairs. Commercial grade/maintenance free finishes include metal accents, hardboard siding, tile showers and upgraded flooring. Wired for security and internet each unit has a smart hub in the laundry room. Each Unit has an attached single garage and UGSP. Professionally managed with almost no vacancy periods. All tenants are month to month.
- Type:
- Multi-Family
- Sq.Ft.:
- 2,086
- Status:
- Active
- Beds:
- n/a
- Lot size:
- 0.16 Acres
- Year built:
- 2015
- Baths:
- MLS#:
- 345773
- Subdivision:
- Billings First Addition
ADDITIONAL INFORMATION
2 EEC built "Eco" houses on one lot. Each individual structure is a 1000+ square foot efficiency floorplan consisting of 2 beds and 2 full bathrooms (one being a suite). Handicap accessible with no stairs. Commercial grade/maintenance free finishes include metal accents, hardboard siding, tile showers and upgraded flooring. Wired for security and internet each unit has a smart hub in the laundry room. Each unit has an attached single car garage and UGSP. Professionally managed with almost no vacancy periods. All tenants are month to month.
$435,000
743 Clark Avenue Billings, MT 59101
- Type:
- Duplex
- Sq.Ft.:
- 1,536
- Status:
- Active
- Beds:
- n/a
- Lot size:
- 0.16 Acres
- Year built:
- 1935
- Baths:
- MLS#:
- 345768
- Subdivision:
- Suburban Homes
ADDITIONAL INFORMATION
Fully remodeled up-down duplex. 2 bed 1 bath main level unit with wood floors, and updated kitchen. 1 bed 1 bath basement apartment with tall ceilings, stainless appliances, gas range with hood, quartz countertops, and walk in tile shower. Basement has a shared laundry room. Newer roof and exterior paint. new deck at rear entrance and the deck at front entrance was recently painted. Furnace has been upgraded and central AC was added. Professionally managed.
- Type:
- Single Family
- Sq.Ft.:
- 1,200
- Status:
- Active
- Beds:
- 3
- Lot size:
- 0.32 Acres
- Year built:
- 1955
- Baths:
- 1.00
- MLS#:
- 30024104
ADDITIONAL INFORMATION
Welcome to this immaculately maintained one level ranch style home. Located on a large lot with endless possibilities for outdoor enjoyment and relaxation. Whether it's hosting summer barbecues in the large back yard or unwinding under the shade of mature trees, this backyard oasis is sure to impress with the option to build a new shop or garage. Step inside, and you'll be greeted by an open light filled living space. The updated kitchen has solid surface counters, stainless steel appliances, & ample cabinet space. This ranch-style home offers the perfect combination of comfort, convenience, and style. Don't miss out!
$355,000
3407 Montana Billings, MT 59101
- Type:
- Retail
- Sq.Ft.:
- n/a
- Status:
- Active
- Beds:
- n/a
- Lot size:
- 0.15 Acres
- Year built:
- 1945
- Baths:
- MLS#:
- 345672
- Subdivision:
- Billings Original Townsite
ADDITIONAL INFORMATION
The building is currently a pawn shop that is liquidating inventory and closing the business. The front of the building is retail and open to the rear warehouse area and storage. There is a small enclosed office. The owners are hoping to be vacating by the end of June. There is a security system with Mountain Alarm-buyer to make arrangements with them to continue. Overhead doors at the back of the building and one in the front that is currently The property is located in the Billings PCE Superfund Site Map. Buyer and buyer agent to do their own diligence and investigation. to to:(www.epa.gov/superfund/billings.pce) No income and expense figures to share as building will be vacant.
- Type:
- Land
- Sq.Ft.:
- n/a
- Status:
- Active
- Beds:
- n/a
- Lot size:
- 0.2 Acres
- Baths:
- MLS#:
- 345638
- Subdivision:
- The Nines Sub (19)
ADDITIONAL INFORMATION
The Nines is a mixture of residences ranging from single family homes with detached garages and/or outbuildings to smaller luxury villas for people looking to downsize while retaining the custom-made features of an upscale home. With the help of talented builders, the vision to create an amazing and unique neighborhood in Billings’ west end will be realized. The heart of this exclusive subdivision of upscale homes of varying sizes and custom homes will be the community pool house and fitness center. Large open parks, a neighborhood walkway, and close proximity to Elder Grove Elementary and the new Elder Grove Junior High add to the appeal of The Nines. If you have any questions, please do not hesitate to contact us. Fitness Center is now open to home and lot owners.
- Type:
- Land
- Sq.Ft.:
- n/a
- Status:
- Active
- Beds:
- n/a
- Lot size:
- 1.35 Acres
- Baths:
- MLS#:
- 345641
- Subdivision:
- The Nines Sub (19)
ADDITIONAL INFORMATION
The Nines is a mixture of residences ranging from single family homes with detached garages and/or outbuildings to smaller luxury villas for people looking to downsize while retaining the custom-made features of an upscale home. With the help of talented builders, the vision to create an amazing and unique neighborhood in Billings’ west end will be realized. The heart of this exclusive subdivision of upscale homes of varying sizes and custom homes will be the community pool house and fitness center. Large open parks, a neighborhood walkway, and close proximity to Elder Grove Elementary and the new Elder Grove Junior High add to the appeal of The Nines. If you have any questions, please do not hesitate to contact us. Fitness Center is now open to home and lot owners.
$109,000
Tbd Amen Corner Billings, MT 59106
- Type:
- Land
- Sq.Ft.:
- n/a
- Status:
- Active
- Beds:
- n/a
- Lot size:
- 0.61 Acres
- Baths:
- MLS#:
- 345636
- Subdivision:
- The Nines Sub (19)
ADDITIONAL INFORMATION
The Nines is a mixture of residences ranging from single family homes with detached garages and/or outbuildings to smaller luxury villas for people looking to downsize while retaining the custom-made features of an upscale home. With the help of talented builders, the vision to create an amazing and unique neighborhood in Billings’ west end will be realized. The heart of this exclusive subdivision of upscale homes of varying sizes and custom homes will be the community pool house and fitness center. Large open parks, a neighborhood walkway, and close proximity to Elder Grove Elementary and the new Elder Grove Junior High add to the appeal of The Nines. If you have any questions, please do not hesitate to contact us. Fitness Center is now open to home and lot owners.
- Type:
- Land
- Sq.Ft.:
- n/a
- Status:
- Active
- Beds:
- n/a
- Lot size:
- 0.3 Acres
- Baths:
- MLS#:
- 30024214
ADDITIONAL INFORMATION
Build your beautiful dream home on this .302 acer lot that has amazing views overlooking Billings. Please call Brandy Allgayer 406-598-2442 or your real estate professional.
- Type:
- Land
- Sq.Ft.:
- n/a
- Status:
- Active
- Beds:
- n/a
- Lot size:
- 1 Acres
- Baths:
- MLS#:
- 345611
- Subdivision:
- Gresham Estates
ADDITIONAL INFORMATION
Gresham Estates Subdivision offers a variety of spacious lots located at 62nd Street and Hesper Rd in Billings, MT 59106. These lots provide the perfect opportunity to build your dream home in a desirable neighborhood. Large lot sizes from .73 Ac. to 1.127 Ac
- Type:
- Land
- Sq.Ft.:
- n/a
- Status:
- Active
- Beds:
- n/a
- Lot size:
- 0.23 Acres
- Baths:
- MLS#:
- 345476
- Subdivision:
- Rehberg Ranch Estates
ADDITIONAL INFORMATION
Experience panoramic vistas from this prime lot nestled within Rehberg Ranch Subdivision, Billings MT. Breathtaking views in every direction, this parcel borders scenic State land to the West, embraces city park land to the East, and offers sweeping valley views to the North. Enjoy the best of both worlds with the tranquility of country living complemented by the convenience of city services. Take advantage of paved walking paths meandering throughout the subdivision, alongside natural park areas, and within easy reach of 2 developed parks. Rehberg Ranch provides the epitome of modern convenience, seamlessly connected to all city services. Whether you're commuting across Billings or simply enjoying the local amenities, this location offers unparalleled accessibility. Don't miss out on this exceptional opportunity to build your dream home amidst unparalleled views and convenience.

Billings Real Estate
The median home value in Billings, MT is $369,900. This is higher than the county median home value of $348,400. The national median home value is $338,100. The average price of homes sold in Billings, MT is $369,900. Approximately 60.26% of Billings homes are owned, compared to 33.19% rented, while 6.55% are vacant. Billings real estate listings include condos, townhomes, and single family homes for sale. Commercial properties are also available. If you see a property you’re interested in, contact a Billings real estate agent to arrange a tour today!
Billings, Montana has a population of 115,689. Billings is more family-centric than the surrounding county with 31.5% of the households containing married families with children. The county average for households married with children is 30.97%.
The median household income in Billings, Montana is $63,608. The median household income for the surrounding county is $65,656 compared to the national median of $69,021. The median age of people living in Billings is 37.6 years.
Billings Weather
The average high temperature in July is 88.3 degrees, with an average low temperature in January of 15.8 degrees. The average rainfall is approximately 14.2 inches per year, with 46.3 inches of snow per year.
