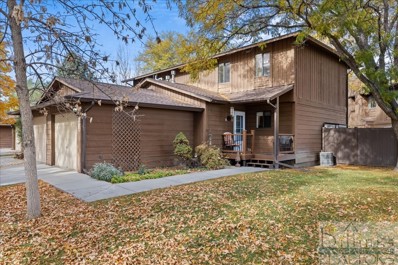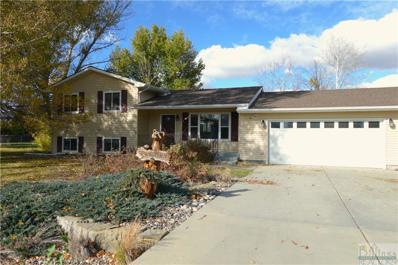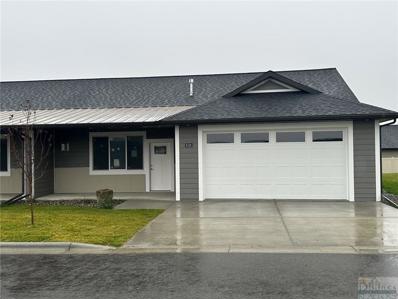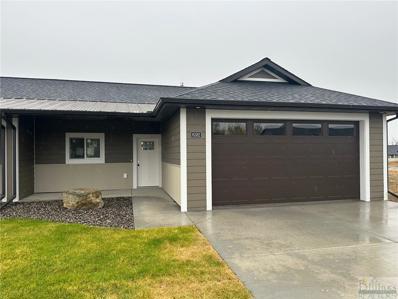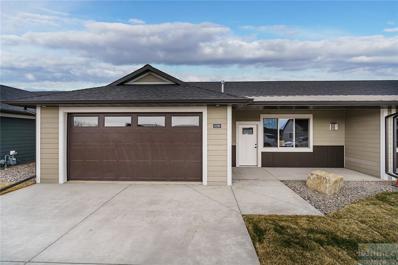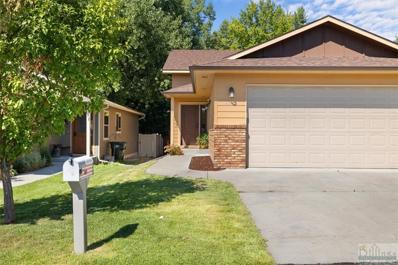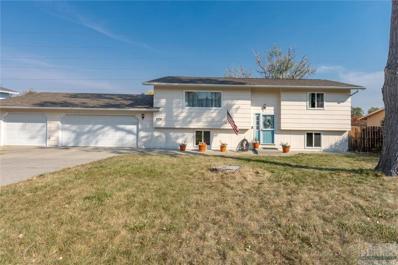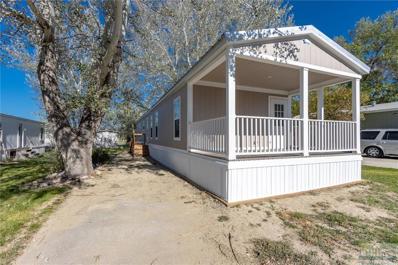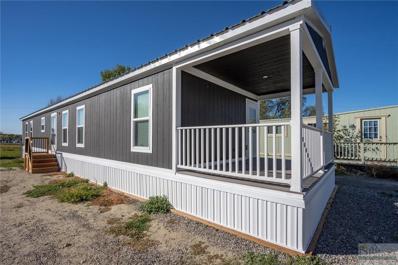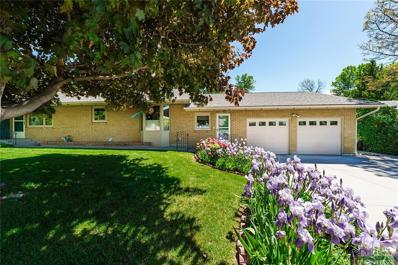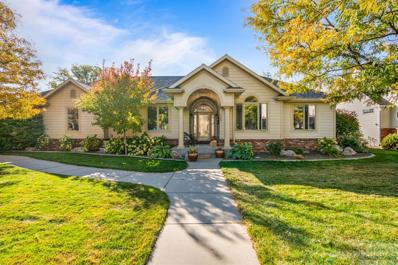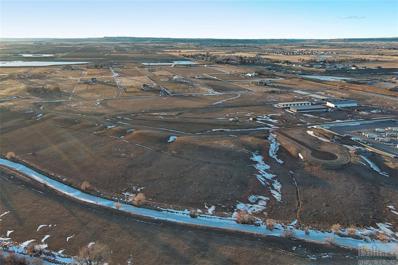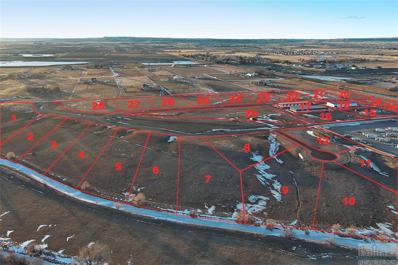Billings MT Homes for Rent
- Type:
- Single Family
- Sq.Ft.:
- 2,670
- Status:
- Active
- Beds:
- 3
- Lot size:
- 0.16 Acres
- Year built:
- 2006
- Baths:
- 3.00
- MLS#:
- 349316
- Subdivision:
- Hunters Ridge
ADDITIONAL INFORMATION
Beautiful well maintained "Montana" style home located in desirable subdivision on the West End of Billings. Mature attractive landscaping with underground sprinkling. Patio for backyard BBQ's. Fully fenced in the back for pets/children. King sized master bedroom, master bath has tiled shower and double sinks. 2 other Bedrooms are quite spacious, both shown with queen beds with room to spare! Need more than 3 bedrooms? Expand into the basement, that includes 2 large egress windows for 2 more bedrooms, stubbed-in bathroom, and a nice space for a family or entertainment room. Oversized 2 car garage, that historically housed 4 door full sized 4X4 pickup and a car. This home is an "Easy-Keeper" that functions very well. Allows one to take advantage of the other Montana amenities and activities. Centrally located. Close to schools and shopping.
- Type:
- Townhouse
- Sq.Ft.:
- 1,658
- Status:
- Active
- Beds:
- 2
- Year built:
- 1984
- Baths:
- 2.00
- MLS#:
- 349314
- Subdivision:
- Arbor Condos
ADDITIONAL INFORMATION
Wonderful End Unit, Cozy Condo! Features 2 beds, 1.5 baths, open floor plan, unfinished basement for future expansion, private, fenced astro-turf backyard, 1 car attached garage, HOA includes a pool!
- Type:
- Single Family
- Sq.Ft.:
- 4,884
- Status:
- Active
- Beds:
- 2
- Lot size:
- 0.46 Acres
- Year built:
- 1985
- Baths:
- 3.00
- MLS#:
- 349300
- Subdivision:
- Aldinger Acres
ADDITIONAL INFORMATION
This custom built one owner home is not a drive by! Offering so much natural light and spacious rooms! It is situated on a half acre lot, has a large living room with wood stove, formal dining room, large kitchen w/ solid surface countertops, breakfast bar, wood floors and dining area. Primary bedroom w/ private balcony & bath, an additional bedroom w/ walk-in closet, a full bath, gracious laundry/mud room, 1/2 bath and hot tub room complete the main level. The basement is a wide open area for you to do what you wish! There are 2 chair lifts on the stairways one to basement & one to garage that can stay or go! A bonus detached shop with concrete floors to store all your extras in! Community well, private septic, ugsp, fenced yard & a beautiful deck finish off this lovely property.
$385,000
4841 Hazelnut Ave Billings, MT 59106
- Type:
- Single Family
- Sq.Ft.:
- 1,580
- Status:
- Active
- Beds:
- 4
- Lot size:
- 0.53 Acres
- Year built:
- 1983
- Baths:
- 2.00
- MLS#:
- 349269
- Subdivision:
- Wells Garden Estates
ADDITIONAL INFORMATION
Adorable home in established, cozy West End neighborhood. This well-maintained home boasts a large fenced yard with mature trees, underground sprinkler system, a dedicated garden area, and all the space you could imagine for entertaining! In the kitchen you will find ample cabinetry and an island with additonal counter space. The attached 2-car garage offers built-in shelving for additional storage. In the winter, you can cozy up for warmth next to the fireplace in the den. Mini split cooling system installed in 2022. Community well $30/month.
- Type:
- Townhouse
- Sq.Ft.:
- 1,184
- Status:
- Active
- Beds:
- 2
- Year built:
- 2017
- Baths:
- 3.00
- MLS#:
- 349299
- Subdivision:
- Oxford Townhomes
ADDITIONAL INFORMATION
Discover your new home in this charming townhouse featuring 2 bedrooms and 2.5 bathrooms. Located in the Heights near Walmart, this property includes a two-car garage and is in a quiet neighborhood. Both bedrooms are conveniently located upstairs, while the main floor offers a spacious living room perfect for gatherings. The fully fenced backyard provides a great space for outdoor activities. Don’t miss out on this opportunity!
$398,000
6316 Decker Ln Billings, MT 59106
- Type:
- Townhouse
- Sq.Ft.:
- 1,293
- Status:
- Active
- Beds:
- 3
- Lot size:
- 0.03 Acres
- Year built:
- 2023
- Baths:
- 2.00
- MLS#:
- 349283
- Subdivision:
- Signal Peak Townhomes
ADDITIONAL INFORMATION
Quality custom built 3 bed/2 bath townhome in Northwest Billings. Kitchen boasts quartz countertops, s/s appliances, under cabinet lighting, tile backsplash, pantry and breakfast bar. LVP flooring in entry/kitchen/dining/living and hallway. Carpeted Master bedroom has a walk-in closet and private bath. 2 X 6 walls with Rockwool demising insulation between units for sound barrier. Each unit has a private covered front and back patio area. Anderson Windows. Hardi Siding. Double attached insulated/sheet-rocked & heated garage. HOA Fee of $175/month includes Lawn, Snow, Water and Exterior Insurance. 1293 Sq. Ft
- Type:
- Townhouse
- Sq.Ft.:
- 1,063
- Status:
- Active
- Beds:
- 2
- Lot size:
- 0.02 Acres
- Year built:
- 2022
- Baths:
- 2.00
- MLS#:
- 349274
- Subdivision:
- Signal Peak Townhomes
ADDITIONAL INFORMATION
Quality custom built 2 bed/2 bath townhome in Northwest Billings. Kitchen boasts quartz countertops, s/s appliances, under cabinet lighting, tile backsplash & pantry. LVT flooring in entry/kitchen/dining & living room. Carpeted Master bedroom has a private bath. 2 X 6 walls with Rockwool demising insulation between units for sound barrier. Each unit has a private covered front patio area. Anderson Windows. Hardi Siding. Double attached insulated/sheetrocked garage. HOA Fee of $175/month includes Lawn, Snow, Water and Exterior Insurance. 1063 Sq. Ft.
$265,000
1114 N 25th Billings, MT 59101
- Type:
- Single Family
- Sq.Ft.:
- 1,004
- Status:
- Active
- Beds:
- 3
- Lot size:
- 0.16 Acres
- Year built:
- 1942
- Baths:
- 1.00
- MLS#:
- 349251
- Subdivision:
- Sunnyside
ADDITIONAL INFORMATION
Welcome to this beautifully maintained 3-bed, 1-bath home, ideally located just moments away from hospitals, downtown Billings, & shopping. This home showcases true pride of ownership, with a clean & inviting atmosphere throughout. As you step inside, you will find the living spaces are bright & welcoming, offering a perfect balance of comfort & functionality. The kitchen features ample cupboard & counter space, w/ a bright dining area. The tiled bathroom adds a touch of elegance + enjoy the convenience of hot water on demand, ensuring you’ll always have warm showers at your fingertips. The backyard is a true gem, boasting plenty of shade from mature trees, making it an ideal spot for relaxing or entertaining. Outdoor enthusiasts will enjoy easy access to nature w/walking & biking paths nearby. This home is a perfect blend of convenience & comfort, ready for you to make it your own!
- Type:
- Townhouse
- Sq.Ft.:
- 1,293
- Status:
- Active
- Beds:
- 3
- Lot size:
- 0.03 Acres
- Year built:
- 2023
- Baths:
- 2.00
- MLS#:
- 349273
- Subdivision:
- Signal Peak Townhomes
ADDITIONAL INFORMATION
Completed and ready to move in! Quality custom built 3 bed/2 bath townhome in Northwest Billings. Kitchen boasts quartz countertops, s/s appliances, under cabinet lighting, tile backsplash, pantry and breakfast bar. LVP flooring in entry/kitchen/dining/living and hallway. Carpeted Master bedroom has a walk-in closet and private bath. 2 X 6 walls with Rockwool demising insulation between units for sound barrier. Each unit has a private covered front and back patio area. Anderson Windows. Hardi Siding. Double attached insulated/sheet-rocked & heated garage. HOA Fee of $175/month includes Lawn, Snow, Water and Exterior Insurance. 1293 Sq. Ft
- Type:
- Townhouse
- Sq.Ft.:
- 1,626
- Status:
- Active
- Beds:
- 3
- Lot size:
- 0.06 Acres
- Year built:
- 2023
- Baths:
- 3.00
- MLS#:
- 349270
- Subdivision:
- Annafeld Sub 4th Fil
ADDITIONAL INFORMATION
This 3 bedroom, 2.5 bathroom, home features LVP flooring throughout the living room, dinning, kitchen, bathrooms and laundry closet. Carpet in bedroom, stairs and upstairs hallway, quartz countertops in kitchen. Stainless steel appliances, gas range. A neighborhood built community. Parks, trails, access to the Yellowstone River, playgrounds and a community commercial area featuring Maple Moose Coffee & pop shop.
Open House:
Sunday, 1/12 1:00-3:00PM
- Type:
- Single Family
- Sq.Ft.:
- 2,475
- Status:
- Active
- Beds:
- 4
- Lot size:
- 0.34 Acres
- Year built:
- 2024
- Baths:
- 3.00
- MLS#:
- 349177
- Subdivision:
- Sundance Sub
ADDITIONAL INFORMATION
Ready to move in now!! Welcome to this stunning 4 bed, 3 bath two-level home, perfect for anyone seeking comfort and convenience. The main level features a private primary bedroom with a suite and a spacious walk-in closet, as well as an additional bedroom. Upstairs, you will find two more bedrooms offering ample space for family or visitors. The home includes an attached 2-car garage that provides easy access and additional storage space, plus a rare attached RV garage perfect for your recreational vehicle, boat, or extra cars. The beautifully landscaped and fully fenced lot is included in the pricing, ensuring a safe and attractive outdoor space. This home is designed for both luxury and practicality, providing the perfect setting for making lasting memories.
- Type:
- Townhouse
- Sq.Ft.:
- 1,680
- Status:
- Active
- Beds:
- 3
- Lot size:
- 0.09 Acres
- Year built:
- 2013
- Baths:
- 2.00
- MLS#:
- 349268
- Subdivision:
- Zimmerman Homes 09
ADDITIONAL INFORMATION
This lovely townhome in Northwest Billings offers a spacious living room, master suite & kitchen with breakfast area on the main floor. Step out onto the deck to enjoy your backyard. The lower level features 2 more bedrooms, a spacious family room & a separate laundry room. Airport, shopping, groceries, and schools very close by. Furnishings negotiable!
$375,000
273 Sahara Drive Billings, MT 59105
- Type:
- Single Family
- Sq.Ft.:
- 2,094
- Status:
- Active
- Beds:
- 4
- Lot size:
- 0.32 Acres
- Year built:
- 1980
- Baths:
- 2.00
- MLS#:
- 349252
- Subdivision:
- Sahara Sands 1st Filing
ADDITIONAL INFORMATION
Enjoy the charm of this 4-bedroom, 2-bathroom home, offering just over 2,000 sq ft of living space on nearly a third of an acre. The updated basement adds comfort, providing a perfect space for extra living, a home office, or recreation. Enjoy the expansive yard, ideal for outdoor entertaining, gardening, or relaxing. Nestled in a sought-after Heights location, this home offers convenient access to schools, parks, shopping, and dining. Don’t miss the opportunity to make this delightful property yours!
- Type:
- Single Family
- Sq.Ft.:
- 1,216
- Status:
- Active
- Beds:
- 3
- Year built:
- 2024
- Baths:
- 2.00
- MLS#:
- 349259
- Subdivision:
- Hillside
ADDITIONAL INFORMATION
Welcome home. This brand-new home offers spacious single-level living. With 3 bedrooms and 2 full bathrooms, this home is sure to please. With an open-concept floor plan, the living room and kitchen make for a great place to entertain. The master suite has a walk-in closet and the bath features dual sinks and a separate shower and tub. Enjoy mornings and evenings on the covered front porch. Take advantage of affordable living with lot rent of just $595 per month.
- Type:
- Single Family
- Sq.Ft.:
- 1,216
- Status:
- Active
- Beds:
- 3
- Year built:
- 2024
- Baths:
- 2.00
- MLS#:
- 349254
- Subdivision:
- Hillside
ADDITIONAL INFORMATION
Welcome home. This brand-new home offers spacious single-level living. With 3 bedrooms and 2 full bathrooms, this home is sure to please. With an open-concept floor plan, the living room and kitchen make for a great place to entertain. The master suite has a walk-in closet and the bath features dual sinks and a separate shower and tub. Enjoy mornings and evenings on the covered front porch. Take advantage of affordable living with lot rent of just $595 per month.
- Type:
- Business Opportunities
- Sq.Ft.:
- n/a
- Status:
- Active
- Beds:
- n/a
- Lot size:
- 0.18 Acres
- Year built:
- 2024
- Baths:
- MLS#:
- 349253
- Subdivision:
- Shop World 406
ADDITIONAL INFORMATION
2 shops in 1 building! Bathrooms in each!! Cistern & Septic!! 48'x56' pole style building. w/ divider wall. 16' walls & 29 gauge metal exterior. 2 Bollards installed on each side of gar. doors (4 total). 4- 18"x18" windows, 3- 36" Man doors, 2- 14'x14' insulated gar. doors w/Jack Shaft Operator. 10'x10' header installed for future door on W. side. Two 125 K BTU gas heaters. installed with gas piping. 2 kitchen areas w/sinks, cabinets, electrical, 2 fridges. 2 electrical panels & gas meters allowing for separate electrical on each side. 20 total - 1 1 OV outlets each bay, 3- 30 amp RV outlets (2 outside, 1 inside), 12'x48' mezzanine w/2 finished office spaces including windows, carpeting, mini splits. As of 12/11/24 - 90% complete! All info from 3rd party sources & deemed reliable. Info subject to change & not guaranteed or warranted. Buyer & buyer’s agent to verify all info.
- Type:
- Single Family
- Sq.Ft.:
- 1,216
- Status:
- Active
- Beds:
- 3
- Year built:
- 2024
- Baths:
- 2.00
- MLS#:
- 349249
- Subdivision:
- Hillside
ADDITIONAL INFORMATION
Welcome to #65! This stunning, brand-new 3-bedroom, 2-bath mobile home is located in the charming rural community of Lockwood. Located within walking distance to Lockwood High school. This home is finished in warm colors throughout. Enjoy your stunning new kitchen, complete with faux white marble laminate countertops and stainless steel appliances. Skip the table and dine at the built-in high-top breakfast bar. The spacious main bedroom offers a walk in closet and luxurious en-suite bathroom featuring dual sinks, a soaking tub, and a separate shower. This delightful home is a true gem in the Lockwood community. Hillside Village offers a community center and newly upgraded playground. Lot rent is $595 per month, with taxes to be determined.
$524,900
2909 Harrow Drive Billings, MT 59102
- Type:
- Single Family
- Sq.Ft.:
- 3,404
- Status:
- Active
- Beds:
- 5
- Lot size:
- 0.31 Acres
- Year built:
- 1953
- Baths:
- 3.00
- MLS#:
- 349235
- Subdivision:
- Lee Heights Subd 1st Filing
ADDITIONAL INFORMATION
This meticulously cared-for home features a surprise sunroom addition off the living room. The spacious living room showcases beautiful hardwood floors, a cozy brick fireplace & an open layout that flows into the kitchen. Kitchen has a breakfast nook & bay window. You'll fall in love with the sun-soaked sunroom with Anderson windows & patio doors. Patio doors open to a gardener's paradise with a yard filled with bright, blooming flowers creating a private & serene getaway. A bonus-solar panels (fully paid for) give you the edge on increasing utility bills. The master suite has an updated private bath with skylight & walk-in closet thoughtfully away from the other 2 bedrooms & main floor bath. Lower level has a spacious family room, wide steps to sunroom, 2 bedroom (no egress), bath, laundry room & extra storage. 2 car garage with workshop area. This home is a true gem, don't miss out!
$720,000
6112 Anders Way Billings, MT 59106
- Type:
- Single Family
- Sq.Ft.:
- 2,200
- Status:
- Active
- Beds:
- 3
- Lot size:
- 0.77 Acres
- Year built:
- 2023
- Baths:
- 2.00
- MLS#:
- 349241
- Subdivision:
- Gresham Subd
ADDITIONAL INFORMATION
Welcome to the new Gresham Subdivision located on the Westend off 64th & Hesper just East of Elder Grove Middle School. Remarkable 2024 Parade of Homes 3 Bed, 2 Bath, 2200 sq ft, zero entry 1-level home on landscaped 3/4 acre lot. Industrial Modern design displays custom interior brick work, 9’ ceilings, gas FP & polished concrete floors in the main living area. Spacious kitchen w/island, quartz counters & walk-in pantry. Fabulous master w/private bath w/dbl sink vanity, tiled zero-entry shower w/multi shower heads & walk-in closet. Mud room w/coat hooks & bench leads to the fully finished & heated att triple garage. In-ground radiant heat, gas furnace & central air. Front entrance & courtyard patios both w/gas insert firepits. Owned water softener. UGSP. Private well & septic. HOA proposed $75-$100/for road maint, park mowing & sprinklers. Lawn will be hydroseeded prior to closing.
Open House:
Sunday, 1/12 12:00-1:00PM
- Type:
- Single Family
- Sq.Ft.:
- 3,210
- Status:
- Active
- Beds:
- 4
- Lot size:
- 0.83 Acres
- Year built:
- 2019
- Baths:
- 3.00
- MLS#:
- 349227
- Subdivision:
- Southview Sanctuary Estates
ADDITIONAL INFORMATION
Incredible home in a hidden gem of a neighborhood! Access to a private park and convenient location between Billings and Laurel. This Custom 4 bedroom, 2 1/2 bathroom home is situated on an amazing landscaped and manicured .825 acre lot. As you enter the home, you realize you are in a special place. Nice open concept with lots of natural light. The kitchen is very well designed. Two bar seating areas surround the kitchen and is adjacent to a large dining area. Around the corner is the comfortable Family room with built in speakers and gas stove for a cozy movie. A Large living room rounds off the open space. There is a separate office with double doors and down the hall offers 3 bedrooms and a full bathroom. The second story is reserved for a master bedroom retreat. The private bedroom suite has double sinks, tile shower, a beautiful soaking tub separate commode and walk-in closet.
Open House:
Sunday, 1/12 2:00-4:00PM
- Type:
- Single Family
- Sq.Ft.:
- 2,108
- Status:
- Active
- Beds:
- 4
- Lot size:
- 0.16 Acres
- Year built:
- 1948
- Baths:
- 2.00
- MLS#:
- 349200
- Subdivision:
- College
ADDITIONAL INFORMATION
Perplexed by this duplex? This unique property offers two bedrooms (two non egress) and one bathroom in each unit, both with private entrances for added convenience. The seller is offering a flooring allowance, giving you the chance to update the space to your style. Located in a well-established neighborhood near Poly Drive and Rocky Mountain College, this duplex is ideal for student or faculty rentals. With its own parking and a spacious yard, this property is an excellent investment opportunity you don’t want to miss! Cross listed on MLS as a multiplex MLS # 349229.
- Type:
- Single Family
- Sq.Ft.:
- 3,864
- Status:
- Active
- Beds:
- 5
- Lot size:
- 0.3 Acres
- Year built:
- 2001
- Baths:
- 4.00
- MLS#:
- 349212
- Subdivision:
- Forest Park Subd 6th Filing
ADDITIONAL INFORMATION
Discover your perfect home in a sought-after west end Forest Park subdivision. This stunning 5 bedroom and 3.5 bath residence offers ample space for family and guests. This spacious layout offers an oversized 3-car garage and convenient first floor laundry room. The cherrywood kitchen offers stunning granite countertops with all stainless steel appliances and a breakfast nook. Retreat to the luxurious master suite, complete with dual sinks, a custom tile shower, and relaxing jetted tub. The inviting living room features a cozy gas fireplace, perfect for gatherings. With a completely finished basement and bonus room for entertainment or play room. The backyard is a private oasis perfect for outdoor entertaining or relaxing. Schedule your showing today and experience the perfect blend of comfort and style.
$449,500
4121 Julaura Lane Billings, MT 59106
Open House:
Sunday, 1/12 1:00-3:00PM
- Type:
- Townhouse
- Sq.Ft.:
- 2,763
- Status:
- Active
- Beds:
- 4
- Lot size:
- 0.12 Acres
- Year built:
- 2005
- Baths:
- 3.00
- MLS#:
- 349162
- Subdivision:
- Copper Flats Townhomes West
ADDITIONAL INFORMATION
Take a look at this well-kept townhome, nestled within a beautifully landscaped neighborhood in a prime location of Billings. Both levels are fully finished for a total of 2 livingrooms, 1 fireplace, 4 bedrooms (two on each level), 3 bathrooms, an additional room which could be used as an office, craft room or storage. Notice stone accents & lighting in the kitchen, which is private from the front entrance. Step out from the kitchen onto the backyard patio which faces the Rims. Enjoy recessed lighting in the daylight basement. Use the washer & dryer in the lower level, or use hookups off the kitchen. Appreciate the side door & 2-car garage which enters into the mudroom/laundry off the kitchen. Professionally cleaned! 6 brand new windows! No active HOA fees. 7 photos are virtually staged. All information per Orion data and sellers' explanations. Buyer's agent and buyer to verify.
- Type:
- Land
- Sq.Ft.:
- n/a
- Status:
- Active
- Beds:
- n/a
- Lot size:
- 2.1 Acres
- Baths:
- MLS#:
- 349214
- Subdivision:
- Southern Sky Estates Sub
ADDITIONAL INFORMATION
Southern Sky Estates Subdivision is a new development on Billings Westend near 56th Street W. and Danford Road. Featuring large lot sizes with room for a new home or barndominium and ample room for a shop. Located minutes from both Billings and Laurel with great access to the Frontage Road and Interstate, these lots provide convenience of town with the space and tranquility of the country. Beautiful setting with views of the Pryors and Beartooth Mountains. Large well lit park already completed in the subdivision. Bring your own builder to create your dream property. Electric, gas and telecom stubbed in. Buyer is responsible for their own well or cistern (successful test well has been drilled) and septic (restrictions lifted). Photos show different lots within the subdivision. Taxes to be assessed on 2024 bill.
- Type:
- Land
- Sq.Ft.:
- n/a
- Status:
- Active
- Beds:
- n/a
- Lot size:
- 3.19 Acres
- Baths:
- MLS#:
- 349221
- Subdivision:
- Southern Sky Estates Sub
ADDITIONAL INFORMATION
Southern Sky Estates Subdivision is a new development on Billings Westend near 56th Street W. and Danford Road. Featuring large lot sizes with room for a new home or barndominium and ample room for a shop. Located minutes from both Billings and Laurel with great access to the Frontage Road and Interstate, these lots provide convenience of town with the space and tranquility of the country. Beautiful setting with views of the Pryors and Beartooth Mountains. Large well lit park already completed in the subdivision. Bring your own builder to create your dream property. Electric, gas and telecom stubbed in. Buyer is responsible for their own well or cistern (successful test well has been drilled) and septic (restrictions lifted). Photos show different lots within the subdivision. Taxes to be assessed on 2024 bill.
Billings Real Estate
The median home value in Billings, MT is $369,900. This is higher than the county median home value of $348,400. The national median home value is $338,100. The average price of homes sold in Billings, MT is $369,900. Approximately 60.26% of Billings homes are owned, compared to 33.19% rented, while 6.55% are vacant. Billings real estate listings include condos, townhomes, and single family homes for sale. Commercial properties are also available. If you see a property you’re interested in, contact a Billings real estate agent to arrange a tour today!
Billings, Montana has a population of 115,689. Billings is more family-centric than the surrounding county with 31.5% of the households containing married families with children. The county average for households married with children is 30.97%.
The median household income in Billings, Montana is $63,608. The median household income for the surrounding county is $65,656 compared to the national median of $69,021. The median age of people living in Billings is 37.6 years.
Billings Weather
The average high temperature in July is 88.3 degrees, with an average low temperature in January of 15.8 degrees. The average rainfall is approximately 14.2 inches per year, with 46.3 inches of snow per year.

