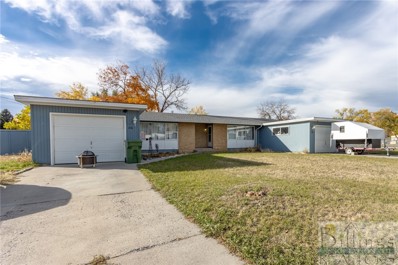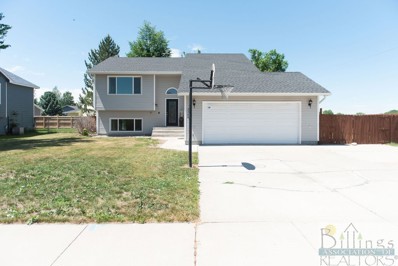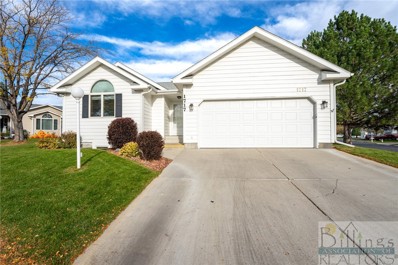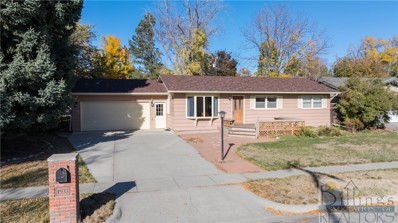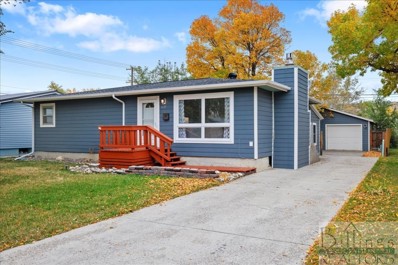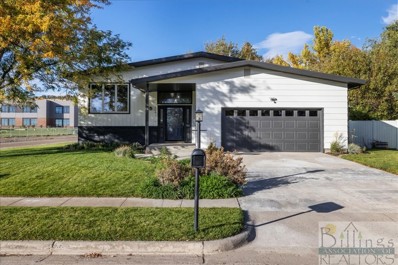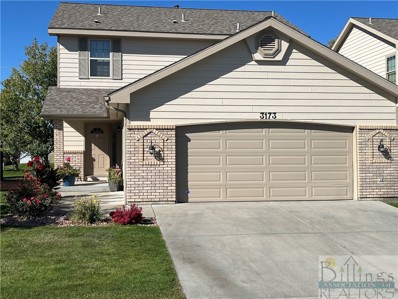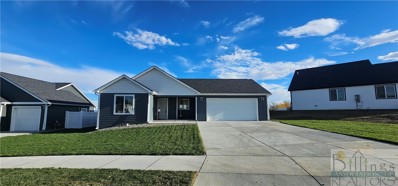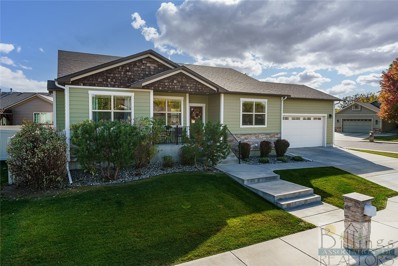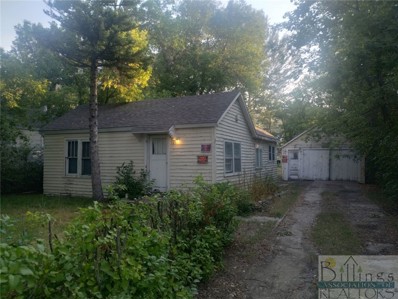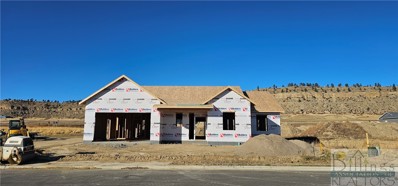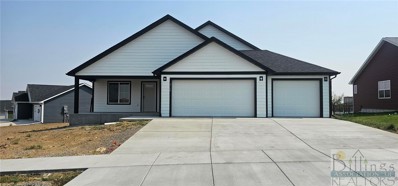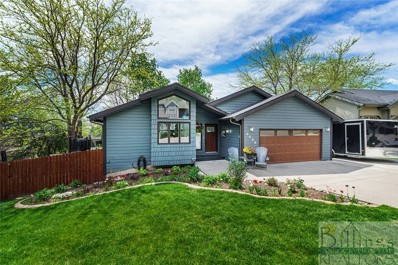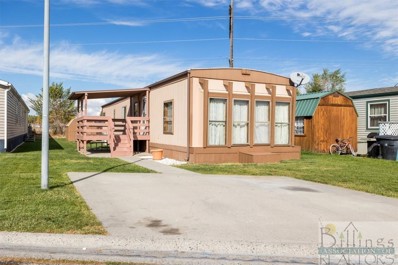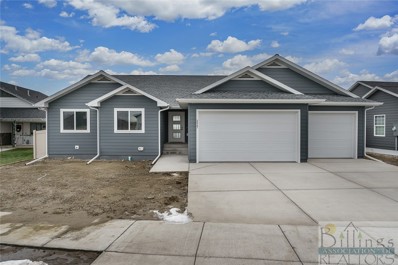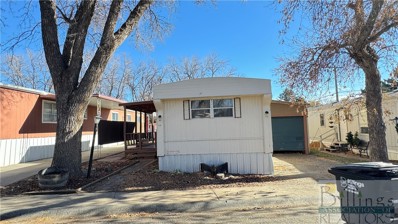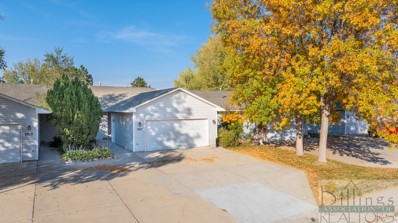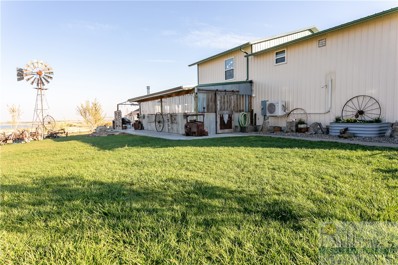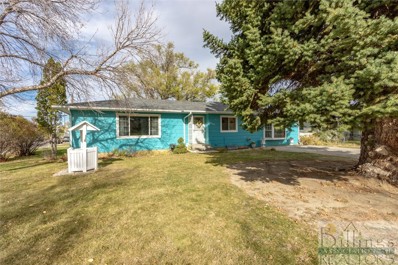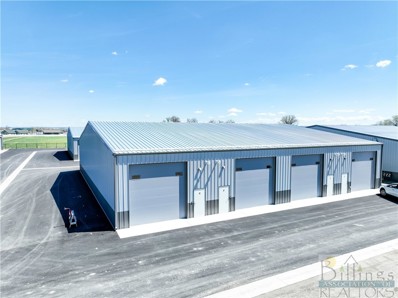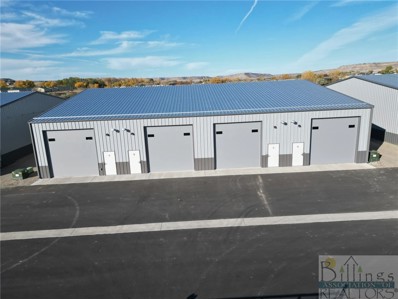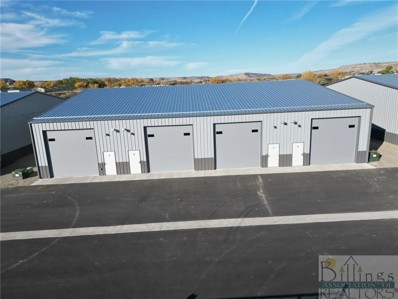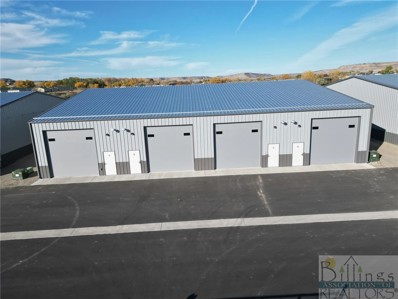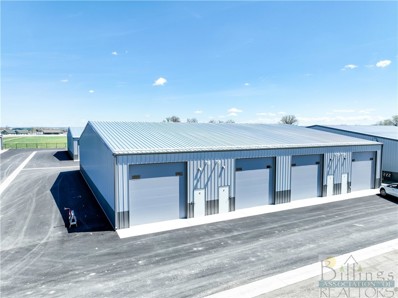Billings MT Homes for Rent
- Type:
- Other
- Sq.Ft.:
- 1,842
- Status:
- Active
- Beds:
- 4
- Lot size:
- 0.26 Acres
- Year built:
- 1972
- Baths:
- 2.00
- MLS#:
- 349370
- Subdivision:
- Hawthorne Park Subd
ADDITIONAL INFORMATION
INVESTMENT OPPORTUNITY! This single level duplex sits on the corner of Bitterroot Dr and Maurine St and is currently occupied by month to month, long term tenants. Newer roof and exterior paint. Each unit features 2 beds/1 bath/1 car garage with chain link fenced yards. Tenants pay gas and electric. Landlord currently pays water. Each unit is 921 sq ft plus a single stall garage. Perfect opportunity for investors OR homeowners looking to owner occupy and have rental income to help with the mortgage! Close to local amenities in the Heights and within walking distance to Hawthorne Park and Beartooth Elementary. 24 hour notice to show. Don't miss this one that has great rental history!
- Type:
- Single Family
- Sq.Ft.:
- 2,506
- Status:
- Active
- Beds:
- 4
- Lot size:
- 0.29 Acres
- Baths:
- 3.00
- MLS#:
- 349365
- Subdivision:
- Grand Peaks Subdivision
ADDITIONAL INFORMATION
Welcome home to this beautiful west end rancher. This zero threshold home is a beautiful showcase of the builders quality with upgraded features including Pella Windows, high efficiency furnace and a whole house humidifier. Large island and big pantry this beautiful kitchen has a gas range, hard surface counter tops. Welcoming Entry, Tall doors and ceilings through out the home to amplify the space, lots of natural light and custom trim work. The master bedroom has a large walk in closet and tiled shower. This new construction home is going to be ready for move in Spring 2025. * Pictures are from a similar home. Pictures of similar floor plan finishes may differ please contact realtor for specifications.
- Type:
- Single Family
- Sq.Ft.:
- 2,044
- Status:
- Active
- Beds:
- 4
- Lot size:
- 0.21 Acres
- Year built:
- 1993
- Baths:
- 2.00
- MLS#:
- 349362
- Subdivision:
- Daniels Sub 2nd Filing
ADDITIONAL INFORMATION
Seller offering $5,000 towards buyer closing costs! This freshly painted, charming 4-bedroom, 2-bathroom home sits on a generous corner lot. The main floor greets you with a bright and airy living area featuring vaulted ceilings and plenty of natural light. Enjoy seamless indoor-outdoor living with a dining area that opens onto a deck, ideal for summer barbecues. The kitchen is equipped with stainless steel appliances, a pantry, a breakfast bar, and a convenient built-in desk. Two bedrooms and a beautifully tiled full bathroom with a skylight complete this level. Downstairs, you'll find a spacious family room with a wet bar, two additional bedrooms, a well-appointed laundry room, and another full bathroom. The outdoor space boasts a fully fenced yard with mature trees, a large deck, a 220 hot tub hookup, and ample parking for your RV. Don’t miss out on this wonderful home!
- Type:
- Single Family
- Sq.Ft.:
- 2,834
- Status:
- Active
- Beds:
- 3
- Year built:
- 1992
- Baths:
- 3.00
- MLS#:
- 349355
- Subdivision:
- Wellington Place Patio Homes
ADDITIONAL INFORMATION
This Northwest Billings patio home, located on a landscaped corner lot, offers privacy and a central location with easy access to all essential services. Enjoy carefree living with a homeowners association (HOA) that covers lawn care, snow removal, water, and insurance, making maintenance a breeze. Featuring two spacious living areas, 3 bedrooms, 3 baths, and a 2-car garage, this home is perfect for those seeking comfort and convenience. Pride of ownership is evident throughout, as it has been lovingly maintained by a single owner. This is a must-see property that provides both comfort and a low-maintenance lifestyle.
- Type:
- Single Family
- Sq.Ft.:
- 2,708
- Status:
- Active
- Beds:
- 4
- Lot size:
- 0.19 Acres
- Year built:
- 1960
- Baths:
- 3.00
- MLS#:
- 349352
- Subdivision:
- Hi-line Subd
ADDITIONAL INFORMATION
Great West end location on a quiet street surrounded by parks and walking trails! This single family home offers 4 beds and 2.5 baths. Vaulted bright living room addition and large master suite both with access to the beautiful outdoor space that includes a big deck, patio, and established landscaped yard. Extra workshop and storage area in addition to 2 car garage. This home has a ton of potential and is ready for its new owner.
$349,900
1635 Avenue F Billings, MT 59102
- Type:
- Single Family
- Sq.Ft.:
- 2,509
- Status:
- Active
- Beds:
- 3
- Lot size:
- 0.19 Acres
- Year built:
- 1960
- Baths:
- 2.00
- MLS#:
- 349351
- Subdivision:
- Partington Sub
ADDITIONAL INFORMATION
This Darling Rancher has endless opportunites! 3 bedrooms, 2 baths, living room with gas fireplace, updated kitchen w/ solid surface counertops, tiled backsplash, dining room with built in hutch, family room off dining room & rec room in basement! Oversized garage with extra space for future man-cave/she-shed, which is roughed in for a future bath and several fixtures purchased and stay with property.
- Type:
- Single Family
- Sq.Ft.:
- 2,472
- Status:
- Active
- Beds:
- 5
- Lot size:
- 0.21 Acres
- Year built:
- 1967
- Baths:
- 2.00
- MLS#:
- 349350
- Subdivision:
- Hi-line
ADDITIONAL INFORMATION
Welcome to 2041 Parkhill, a beautifully updated home in the heart of Billings. Located on a spacious corner lot, this property offers convenient access to St. Francis, Poly, and Rose Park Elementary, with Rose Park just a short walk via a nearby footbridge. It features 5 bedrooms and 2 baths across two levels, including a daylight basement. Recent updates include new flooring, fresh interior and exterior paint. The kitchen boasts new stainless-steel appliances (excluding double oven), quartz counters, and a sleek backsplash. The dining room, with a fireplace and access to a newly built Trex deck, is ideal for relaxing or entertaining. Outside, enjoy a beautifully landscaped yard with mature trees, new underground sprinklers, and alley access. New gutters and updated windows add modern comforts to this home, ideally located with easy access to all Billings offers!
- Type:
- Townhouse
- Sq.Ft.:
- 2,700
- Status:
- Active
- Beds:
- 3
- Year built:
- 2002
- Baths:
- 3.00
- MLS#:
- 349346
- Subdivision:
- Rosebud Townhomes
ADDITIONAL INFORMATION
Welcome to this well maintained 3 bedroom, 2.5 bath west end townhouse, perfect for those seeking modern living. The open-concept main floor flows into the spacious living room, kitchen and dining for easy entertaining. The kitchen features newer stainless steel appliances and plenty of cabinets for storage. The main floor also has a large entry way, half-bath and large coat closet. Upstairs you’ll find 2 generously sized bedrooms; both with walk-in closets. The primary en-suite has double sinks. The basement offers a large finished third bedroom with lots of natural light from the egress window and a big closet. The remaining unfinished portion of the basement is already framed with the electrical, plumbing, duct work and insulation in place ready for add’l living space. You’ll enjoy the private patio, fenced yard w grassy area for pets and an oversized 2 car garage. A must see!
$361,500
972 Ortega Street Billings, MT 59105
- Type:
- Single Family
- Sq.Ft.:
- 1,339
- Status:
- Active
- Beds:
- 3
- Lot size:
- 0.21 Acres
- Year built:
- 2024
- Baths:
- 2.00
- MLS#:
- 349341
- Subdivision:
- High Sierra
ADDITIONAL INFORMATION
Step into a home that effortlessly combines charm with an open living plan, vaulted ceilings, and a kitchen island perfect for entertaining. Slide open the doors to your backyard patio, where summer grilling or cozy fire pit gatherings await. The primary suite offers a luxurious retreat with an en-suite bath featuring an enclosed shower, dual sinks, and a walk-in closet. Secondary bedrooms share a bath with a tub/shower combination. Enjoy the convenience of a storage area in the 2 car garage, ideal for extra toys, tools, skis, or a workbench. Experience the unparalleled joy of a brand-new home, complete with stainless steel appliances, laundry room hookups & AC. Move in worry-free with a 1-year builder warranty and a 24/7 customer care hotline. Explore the possibilities with up to 10k in Fall Savings when you choose our preferred lender—buy down your interest rate at no cost to you!
$539,900
4152 Sedgwick Pl Billings, MT 59106
- Type:
- Single Family
- Sq.Ft.:
- 3,054
- Status:
- Active
- Beds:
- 5
- Lot size:
- 0.17 Acres
- Year built:
- 2012
- Baths:
- 3.00
- MLS#:
- 349339
- Subdivision:
- Legends West Sub
ADDITIONAL INFORMATION
5 Bed, 3 Bath, 3054 sq. ft. home on Westend Cul-de-sac. Fabulous new patio pergola! New hardwood floors, FR carpet, roof & gutters. Warm & inviting main floor living area w/beautiful hardwood floors & built ins. Enjoy the surround sound throughout the home in the kitchen, LR, master bedroom, FR & back patio. Custom vaulted kitchen w/pantry, granite island, soft close drawers, S/S appliances, recessed lights & tile backsplash. Dining area w/bay window & patio door. Great laundry/mud room w/cabinets, sink, coat hooks & bench. Master suite w/walk-in closet & private bath. The spacious lower-level FR w/wet bar is wired for a home theatre system for front & rear speakers. Covered patio w/recessed lighting. Security system w/interior sensors. Radon mitigation system. Double attached garage is insulated & sheet rocked. Covered front porch.
- Type:
- Single Family
- Sq.Ft.:
- 608
- Status:
- Active
- Beds:
- 1
- Lot size:
- 0.16 Acres
- Year built:
- 1927
- Baths:
- 1.00
- MLS#:
- 349338
- Subdivision:
- Billings First Add
ADDITIONAL INFORMATION
Property has been used as a rental. Vagrants have been evicted several times, needs lots of work.
$507,000
7011 Copper Bend Billings, MT 59106
Open House:
Sunday, 11/17 2:00-4:00PM
- Type:
- Single Family
- Sq.Ft.:
- 2,053
- Status:
- Active
- Beds:
- 3
- Lot size:
- 0.18 Acres
- Year built:
- 2024
- Baths:
- 2.00
- MLS#:
- 349337
- Subdivision:
- Copper Ridge Sub 8th Fil (22)
ADDITIONAL INFORMATION
Your dream home awaits! Our Iron Plan is a stunning single level home that offers a spacious and well-designed layout, perfect for Montana Living. As you step inside the home through the inviting covered porch and grand interior door you are greeted by 9-foot ceilings, beautiful LVP flooring, quartz countertops & stainless steel appliances. The primary suite is the highlight of this floorplan, offering a spacious bedroom with plenty of natural light. The primary en-suite bathroom features two sinks, a walk-in shower & a generous walk-in closet that provides a luxurious and functional space. Walking trails, Phipps Park and shopping nearby. 1 year builder warranty. 2-10 structural warranty. Experience endless possibilities with Williams Homes. Plus, take advantage of our exclusive 5K builder Incentive when you choose our preferred lender GWHL. (Pictures are of similar home only).
- Type:
- Single Family
- Sq.Ft.:
- 2,239
- Status:
- Active
- Beds:
- 3
- Lot size:
- 0.27 Acres
- Year built:
- 2024
- Baths:
- 2.00
- MLS#:
- 349335
- Subdivision:
- High Sierra
ADDITIONAL INFORMATION
Discover our Cedar plan, a split-level gem boasting three to five bedrooms and a spacious basement within its 2,239 square feet. Step in through the inviting covered porch to unveil an open great room, dining area, and a well-appointed kitchen featuring an island. Ascend half a flight of stairs to your private sanctuary, the primary bedroom suite, complete with a walk-in closet and a lavish bathroom equipped with dual sinks. This level also hosts the second and third bedrooms, sharing an additional bath with a tub/shower. Descend to the basement, where you'll find laundry facilities and the furnace, along with potential for two more bedrooms, a bonus room, and another bathroom. Experience endless possibilities with Williams Homes. Plus, take advantage of our exclusive New Home Fall Discounts when you choose our preferred lender GWHL. Your dream home awaits! Fridge Included!
$565,000
4456 Laredo Place Billings, MT 59106
- Type:
- Single Family
- Sq.Ft.:
- 2,746
- Status:
- Active
- Beds:
- 5
- Lot size:
- 0.23 Acres
- Year built:
- 1987
- Baths:
- 3.00
- MLS#:
- 349334
- Subdivision:
- Hypark
ADDITIONAL INFORMATION
Spacious, updated home with rim views welcomes you with manicured yard. Step inside to the vaulted kitchen and dining room offering granite counters, oversized island/breakfast bar, window seat, pantry and patio door leading to 3 level Trex deck ideal for entertaining or relaxing. Main level living room with gas fireplace and built-ins. Roomy primary suite includes a large walk-in closet, soaking tub, and tiled double shower. Second bedroom and full bath with skylight complete the main level. The lower-level large living room with gas fireplace walks out to lowest deck and backyard. Three bedrooms (one non-egress), bathroom, recently updated laundry room and hidden behind a bookshelf door is an office! Workshop/storage space (approximately 10*20). Two-car attached garage plus RV parking, fenced yard with storage shed. Miles of trails under the rims are accessible just across the street.
- Type:
- Other
- Sq.Ft.:
- 1,056
- Status:
- Active
- Beds:
- 2
- Year built:
- 1984
- Baths:
- 1.00
- MLS#:
- 349323
- Subdivision:
- Broken Spoke Mobile Home Park
ADDITIONAL INFORMATION
Back on market-no fault of home! Well-Maintained 1984 Bonnavilla Chief Manufactured Home. This 1,056 sq. ft. mobile home offers a clean and comfortable living space with two bedrooms, one bath, and freshly shampooed carpets. The kitchen is nice and clean, with plenty of room for all your essentials. The bright and spacious living room features large windows that let in lots of natural light. The covered front porch adds a welcoming touch, offering a quiet spot to enjoy your home and the sunshine. A shed provides extra storage as an added bonus. Conveniently located in the Broken Spoke Mobile Home Park, just minutes from Sam’s Club, Cabela's, and new dining options. Lot rent is $340 per month, and park approval is required. Selling as is.
- Type:
- Single Family
- Sq.Ft.:
- 2,888
- Status:
- Active
- Beds:
- 3
- Lot size:
- 0.23 Acres
- Year built:
- 2024
- Baths:
- 2.00
- MLS#:
- 349321
- Subdivision:
- High Sierra
ADDITIONAL INFORMATION
Infinity Homes New Construction! Three bedrooms, 2 bathrooms, and an open-concept living space designed for both comfort and style. Vaulted ceilings in the living room! The kitchen features a spacious corner pantry and direct access to the covered patio. The primary suite offers an en-suite bathroom with a double vanity and a generous walk-in closet. The additional bedrooms are separated from the primary suite and share a bathroom. The laundry/mud room conveniently connects to a three-car garage. Room to grow in the unfinished basement with space for two bedrooms, a bathroom, and family room, ask for pricing! Photos of similar home!
$36,000
24 Alma Lane Billings, MT 59102
- Type:
- Single Family
- Sq.Ft.:
- 952
- Status:
- Active
- Beds:
- 2
- Year built:
- 1978
- Baths:
- 1.00
- MLS#:
- 349315
- Subdivision:
- Carrie Lynn Estates
ADDITIONAL INFORMATION
Well maintained 2 bedroom home in prime location. Nestled in the heart of Midtown Billings, this 2 bedroom, 1 bathroom home offers the perfect blend of comfort and convenience. This home is constantly flooded with natural light through the many oversize windows. The kitchen has endless counterspace plus room to add an island. The bathroom features a soaking tub, large vanity, and separate shower. Brand new washer and dryer with 3 year transferable warranty are included in the sale. Enjoy the good weather on a spacious covered deck. The attached one-car garage 24'x10' provides ample storage. The home is situated on a quiet street just across 14th Street from Lewis and Clark middle school. Lot rent $569.50 includes water, sewer, garbage.
$275,000
1015 Victory Ave Billings, MT 59105
Open House:
Sunday, 11/17 1:00-3:00PM
- Type:
- Townhouse
- Sq.Ft.:
- 2,111
- Status:
- Active
- Beds:
- 2
- Lot size:
- 0.04 Acres
- Year built:
- 2000
- Baths:
- 2.00
- MLS#:
- 349285
- Subdivision:
- Goldfinch Townhomes
ADDITIONAL INFORMATION
Find everything you need on the main floor of this meticulously clean, move-in-ready townhouse. Upstairs features an open living / dining / kitchen space with vaulted ceiling & well-placed windows that create a bright, cheery ambiance. The master bedroom includes a walk-in closet & bath; the laundry is located between the kitchen & the attached two car garage. Unfinished downstairs offers ample room for shop and crafts, & could easily be finished to double your living space. Note the cute fenced back yard. Great Property, Great Value!
- Type:
- Single Family
- Sq.Ft.:
- 1,794
- Status:
- Active
- Beds:
- 3
- Lot size:
- 1.01 Acres
- Year built:
- 2002
- Baths:
- 2.00
- MLS#:
- 349256
- Subdivision:
- Hidden Lake
ADDITIONAL INFORMATION
Welcome to this updated 3 bed, 2 bath shop house surrounded by 1 acre! The main floor features new flooring throughout, an updated country kitchen with newer appliances, a gas stove, and butcher block counters. Convenient main floor laundry, plus a bedroom or office space. Upstairs offers 2 additional bedrooms and a full bathroom. The rustic-style covered patio, fire pit, and open lawn space offer the perfect space for entertaining. The large shop is insulated, heated and cooled with your choice of a wood stove & mini split, and includes a separate room for guests or an office. In addition to the shop, park your vehicle in the attached 4-car garage which also includes extra storage. If that is not enough, you can expand the shop to the 40 x 60 concrete slab equipped with electrical and plumbing setup! A perfect blend of style and function!
- Type:
- Single Family
- Sq.Ft.:
- 3,412
- Status:
- Active
- Beds:
- 5
- Lot size:
- 0.24 Acres
- Year built:
- 1967
- Baths:
- 3.00
- MLS#:
- 349245
- Subdivision:
- Hawthorne Park
ADDITIONAL INFORMATION
This spacious 5 bedroom, 2 1/2 bath home is perfectly situated on a corner lot, directly across the street from Hawthorne Park, offering scenic views & plenty of outdoor space for relaxation & play. With its prime location just one block from Beartooth Elementary School, this home features main level living w/ 3 bedrooms, 1 1/2 baths, laundry on main, & huge bonus family room where everyone can cozy up to the fireplace on cooler nights. Southern facing windows fill the rooms with natural light. Original hardwoods under carpet. Downstairs has 2 non-egress bedrooms, full bath, family room, storage & laundry hookups. Backyard has a private covered patio w/ hot tub, double car detached garage, & chain link fence. Well for yard. This home has so much potential! With just a short drive from shopping and dining, don't miss seeing this property that combines convenience, comfort and community.
- Type:
- Business Opportunities
- Sq.Ft.:
- n/a
- Status:
- Active
- Beds:
- n/a
- Year built:
- 2024
- Baths:
- MLS#:
- 349380
- Subdivision:
- Shop World Condos
ADDITIONAL INFORMATION
New Shop or Storage Space. Large 96'x96' or 72'x96' engineered steel frame buildings sitting on concrete foundations and 5" thick rebar reinforced slabs. Each building is divided into 8-24'x48' units. Units can be co-joined to make larger units (24'x96', 48'x48', 72'x96' or all open 96'x96'). Each finished unit will have 1-14'x14' garage door with electric opener, 1-Steel Door, 1 - Natural gas hanging heater, 4-Bright L.ED Ceiling lights, 6-110V plugins (30 amp or 50-amp plugs can be added), R-41 insulation Ceiling, White colored metal liners on all interior walls, Bright! Community Bathrooms. Gated community, perimeter is fenced with Cameras on each Gated entrance. Paved roads. Annual HOA of $625/year includes structural insurance. Multiple units available. For more information visit www.shopworldcondos.com.
- Type:
- Business Opportunities
- Sq.Ft.:
- n/a
- Status:
- Active
- Beds:
- n/a
- Year built:
- 2024
- Baths:
- MLS#:
- 349379
- Subdivision:
- Shop World Condos
ADDITIONAL INFORMATION
New Shop or Storage Space. Large 96'x96' or 72'x96' engineered steel frame buildings sitting on concrete foundations and 5" thick rebar reinforced slabs. Each building is divided into 8-24'x48' units. Units can be co-joined to make larger units (24'x96', 48'x48', 72'x96' or all open 96'x96'). Each finished unit will have 1-14'x14' garage door with electric opener, 1-Steel Door, 1 - Natural gas hanging heater, 4-Bright L.ED Ceiling lights, 6-110V plugins (30 amp or 50-amp plugs can be added), R-41 insulation Ceiling, White colored metal liners on all interior walls, Bright! Community Bathrooms. Gated community, perimeter is fenced with Cameras on each Gated entrance. Paved roads. Annual HOA of $625/year includes structural insurance. Multiple units available. For more information visit www.shopworldcondos.com.
- Type:
- Business Opportunities
- Sq.Ft.:
- n/a
- Status:
- Active
- Beds:
- n/a
- Year built:
- 2024
- Baths:
- MLS#:
- 349378
- Subdivision:
- Shop World Condos
ADDITIONAL INFORMATION
New Shop or Storage Space. Large 96'x96' or 72'x96' engineered steel frame buildings sitting on concrete foundations and 5" thick rebar reinforced slabs. Each building is divided into 8-24'x48' units. Units can be co-joined to make larger units (24'x96', 48'x48', 72'x96' or all open 96'x96'). Each finished unit will have 1-14'x14' garage door with electric opener, 1-Steel Door, 1 - Natural gas hanging heater, 4-Bright L.ED Ceiling lights, 6-110V plugins (30 amp or 50-amp plugs can be added), R-41 insulation Ceiling, White colored metal liners on all interior walls, Bright! Community Bathrooms. Gated community, perimeter is fenced with Cameras on each Gated entrance. Paved roads. Annual HOA of $625/year includes structural insurance. Multiple units available. For more information visit www.shopworldcondos.com.
- Type:
- Business Opportunities
- Sq.Ft.:
- n/a
- Status:
- Active
- Beds:
- n/a
- Year built:
- 2024
- Baths:
- MLS#:
- 349375
- Subdivision:
- Shop World Condos
ADDITIONAL INFORMATION
New Shop or Storage Space. Large 96'x96' or 72'x96' engineered steel frame buildings sitting on concrete foundations and 5" thick rebar reinforced slabs. Each building is divided into 8-24'x48' units. Units can be co-joined to make larger units (24'x96', 48'x48', 72'x96' or all open 96'x96'). Each finished unit will have 1-14'x14' garage door with electric opener, 1-Steel Door, 1 - Natural gas hanging heater, 4-Bright L.ED Ceiling lights, 6-110V plugins (30 amp or 50-amp plugs can be added), R-41 insulation Ceiling, White colored metal liners on all interior walls, Bright! Community Bathrooms. Gated community, perimeter is fenced with Cameras on each Gated entrance. Paved roads. Annual HOA of $625/year includes structural insurance. Multiple units available. For more information visit www.shopworldcondos.com.
- Type:
- Business Opportunities
- Sq.Ft.:
- n/a
- Status:
- Active
- Beds:
- n/a
- Year built:
- 2024
- Baths:
- MLS#:
- 349377
- Subdivision:
- Shop World Condos
ADDITIONAL INFORMATION
New Shop or Storage Space. Large 96'x96' or 72'x96' engineered steel frame buildings sitting on concrete foundations and 5" thick rebar reinforced slabs. Each building is divided into 8-24'x48' units. Units can be co-joined to make larger units (24'x96', 48'x48', 72'x96' or all open 96'x96'). Each finished unit will have 1-14'x14' garage door with electric opener, 1-Steel Door, 1 - Natural gas hanging heater, 4-Bright L.ED Ceiling lights, 6-110V plugins (30 amp or 50-amp plugs can be added), R-41 insulation Ceiling, White colored metal liners on all interior walls, Bright! Community Bathrooms. Gated community, perimeter is fenced with Cameras on each Gated entrance. Paved roads. Annual HOA of $625/year includes structural insurance. Multiple units available. For more information visit www.shopworldcondos.com.
Billings Real Estate
The median home value in Billings, MT is $369,900. This is higher than the county median home value of $348,400. The national median home value is $338,100. The average price of homes sold in Billings, MT is $369,900. Approximately 60.26% of Billings homes are owned, compared to 33.19% rented, while 6.55% are vacant. Billings real estate listings include condos, townhomes, and single family homes for sale. Commercial properties are also available. If you see a property you’re interested in, contact a Billings real estate agent to arrange a tour today!
Billings, Montana has a population of 115,689. Billings is more family-centric than the surrounding county with 31.5% of the households containing married families with children. The county average for households married with children is 30.97%.
The median household income in Billings, Montana is $63,608. The median household income for the surrounding county is $65,656 compared to the national median of $69,021. The median age of people living in Billings is 37.6 years.
Billings Weather
The average high temperature in July is 88.3 degrees, with an average low temperature in January of 15.8 degrees. The average rainfall is approximately 14.2 inches per year, with 46.3 inches of snow per year.
