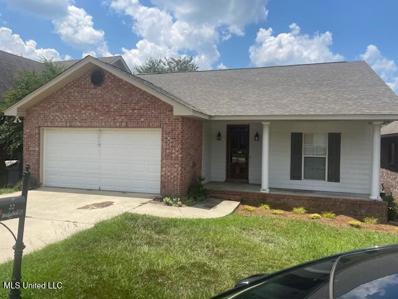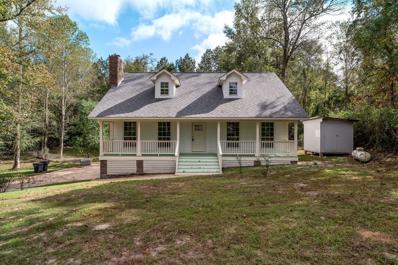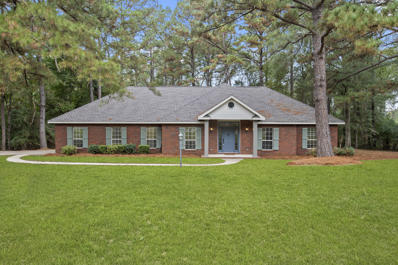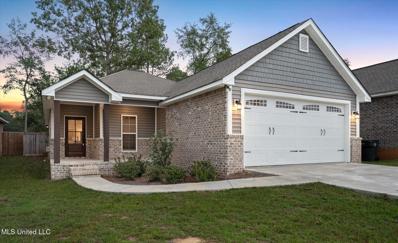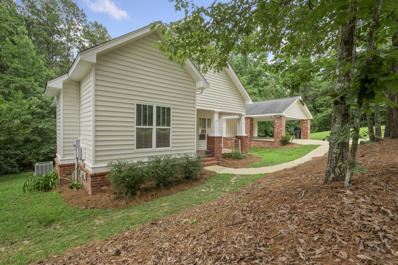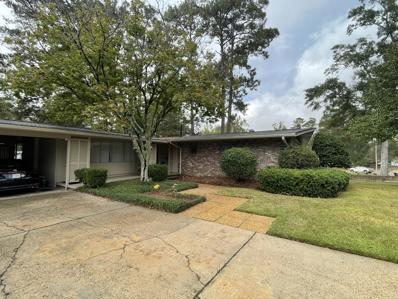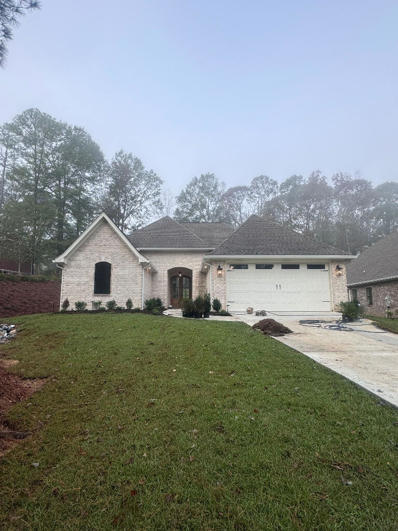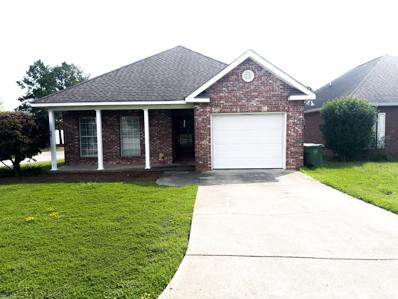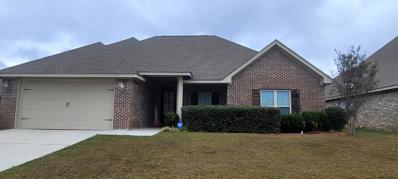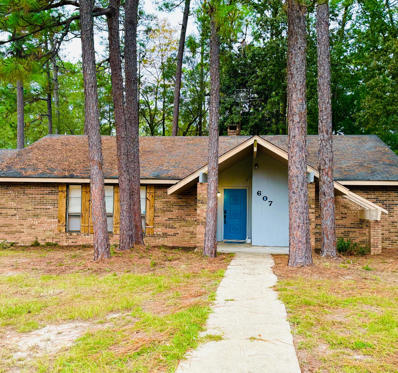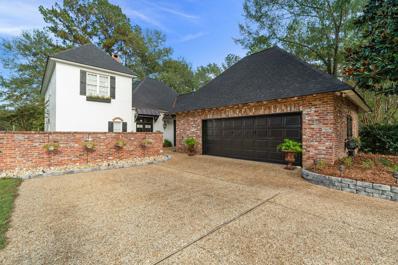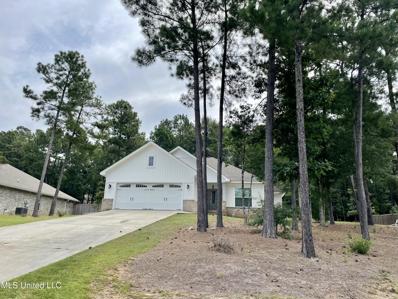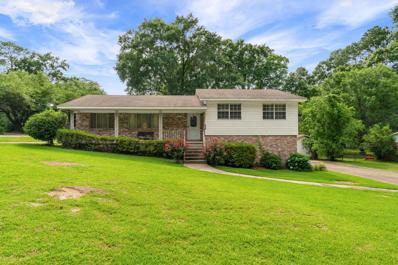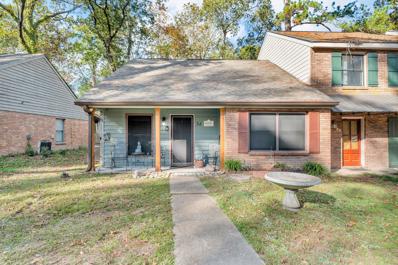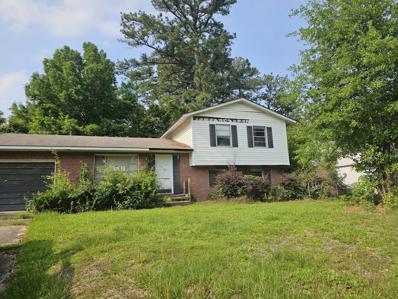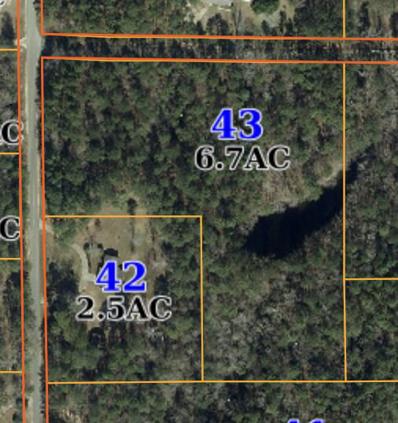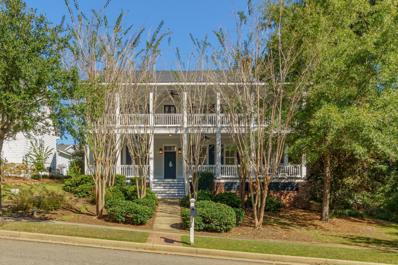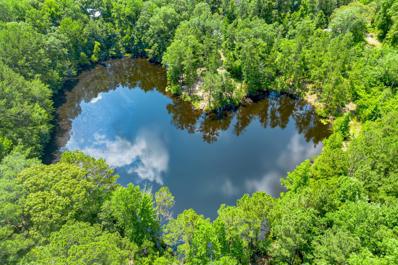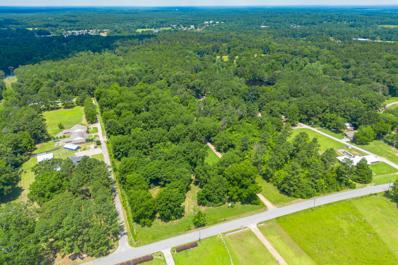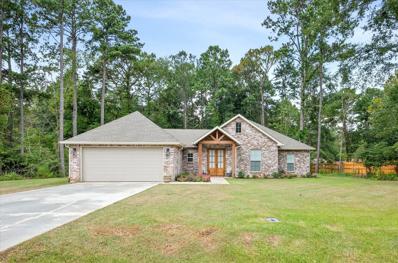Hattiesburg MS Homes for Rent
The median home value in Hattiesburg, MS is $183,800.
This is
higher than
the county median home value of $156,200.
The national median home value is $338,100.
The average price of homes sold in Hattiesburg, MS is $183,800.
Approximately 32.25% of Hattiesburg homes are owned,
compared to 53.73% rented, while
14.02% are vacant.
Hattiesburg real estate listings include condos, townhomes, and single family homes for sale.
Commercial properties are also available.
If you see a property you’re interested in, contact a Hattiesburg real estate agent to arrange a tour today!
$355,000
2 Shiloh Hattiesburg, MS 39402
- Type:
- Single Family
- Sq.Ft.:
- 2,279
- Status:
- NEW LISTING
- Beds:
- 3
- Year built:
- 2003
- Baths:
- 2.50
- MLS#:
- 140329
- Subdivision:
- Dandridge
ADDITIONAL INFORMATION
Welcome to this beautifully refreshed 3-bedroom, 2.5-bath home in Dandridge! This spacious split-plan layout is filled with recent upgrades, including fresh paint throughout and stylish new granite countertops and stainless steel appliances in the kitchen. The kitchen also offers a convenient breakfast bar and breakfast area, seamlessly open to the den for easy, everyday living. Step into a welcoming foyer that leads to large living areas, including a den with built-in shelving, elegant trey ceilings, and a cozy fireplace perfect for relaxing evenings. The formal dining room also features trey ceilings and hardwood floors, adding a touch of elegance to your gatherings. The home's large bedrooms provide ample storage, along with a dedicated mudroom and spacious laundry room. Outside, enjoy the expansive, privacy-fenced backyard with a covered patio and a generously sized deckideal for outdoor dining and entertaining. Plus, you're just in time to enjoy summer at the nearby Dandridge community pool. Move-in ready with thoughtful updates and a fantastic layout, this home is ready for you to make it your own!
- Type:
- Single Family
- Sq.Ft.:
- 1,875
- Status:
- NEW LISTING
- Beds:
- 3
- Lot size:
- 0.25 Acres
- Year built:
- 2003
- Baths:
- 2.00
- MLS#:
- 4096663
- Subdivision:
- Bridgefield
ADDITIONAL INFORMATION
Looking for a small, tight-knit, friendly neighborhood? Welcome to Bridgefield Court! This beautiful, spacious 3/2 split plan features hardwood flooring, ceramic tile, and carpet in the bedrooms. Kitchen and dining area also includes an eat-in bar. Large master bedroom and bath with oversize garden tub and walk-in closet. Covered back porch that steps down to a small fenced-in back yard for your dog. Fireplace for cold nights. New roof less than a year old. Newly repaired garage door. New landscaping. Oak Grove or Sumrall school district: Your choice as long as you provide transportation. Come see it before it is gone! $5,000 allowance for new paint, new flooring, and/or closing costs.
$387,000
10 Poplar Dr. Hattiesburg, MS 39402
- Type:
- Single Family
- Sq.Ft.:
- 3,068
- Status:
- NEW LISTING
- Beds:
- 4
- Year built:
- 1988
- Baths:
- 3.00
- MLS#:
- 140326
- Subdivision:
- Oak Forest
ADDITIONAL INFORMATION
Stunning Fully Renovated 4-Bedroom Home in Prime Oak Grove Location! This beautifully updated 4-bedroom, 3-bath home offers over 3,000 sqft of living space and is a must-see! Located in the highly sought-after Oak Grove community, this property is just a short walk to Oak Grove Elementary and Middle schools, and only 2 miles from Oak Grove High. Perfect for families or anyone seeking both convenience and luxury! Featuring a large, open kitchen ideal for entertaining, spacious bedrooms, and a huge mancave/flex space that offers endless possibilities. Need extra storage? There's a separate storage building on the property, too! Sitting on a generous large yard, this home offers plenty of space for outdoor activities or future projects. Enjoy all the perks of a quiet, well... established neighborhood with the added convenience of being close to excellent schools. **Location, location, location!** Don't miss out on this perfect blend of comfort, space, and convenience. Schedule your showing today!
$324,500
3 Grand Blvd. Hattiesburg, MS 39402
- Type:
- Single Family
- Sq.Ft.:
- 2,304
- Status:
- NEW LISTING
- Beds:
- 4
- Year built:
- 1997
- Baths:
- 2.00
- MLS#:
- 140322
- Subdivision:
- Greenwood Place
ADDITIONAL INFORMATION
Situated in a peaceful, established neighborhood on a large corner lot, this home offers both privacy and easy access to all that Hattiesburg has to offer, including Bellevue Elementary school, shopping, dining, and parks. This 2350+/- sq ft four bedroom two bathroom home is move in ready and priced to sell. A spacious split floor plan with a formal dining room is perfect for the growing family looking to get into Bellevue Elementary and Oak Grove Schools. The big ticket items have been addressed, the roof was installed in October 2024 and the central AC unit is only a few years old. Listed just in time to get in before Christmas! Call to view this home today.
- Type:
- Single Family
- Sq.Ft.:
- 1,752
- Status:
- NEW LISTING
- Beds:
- 3
- Lot size:
- 0.18 Acres
- Year built:
- 2022
- Baths:
- 2.00
- MLS#:
- 4096566
- Subdivision:
- Westhaven
ADDITIONAL INFORMATION
Discover this beautifully crafted, nearly-new home that combines modern convenience with thoughtful design! Just two years old, this home is fully move-in ready, complete with high-end upgrades you'd usually add with new construction, including a fully fenced backyard for privacy, custom blinds on every window, and other stylish touches. Inside, the open-concept layout is an entertainer's dream, featuring a spacious kitchen with an oversized work island perfect for gatherings, cooking, or casual dining. The well-planned layout offers the perfect balance of privacy and flow: secondary bedrooms are situated at the front of the home, while the primary suite is nestled at the back, providing a peaceful retreat. The primary suite boasts a luxurious en suite bathroom, complete with a custom-tiled shower, dual sinks, and a generous walk-in closet.Set in the highly sought-after Oak Grove area, this home offers not only modern comforts but also lasting value. This is a fantastic opportunity to own a home with style, function, and location.
- Type:
- Single Family
- Sq.Ft.:
- 2,220
- Status:
- NEW LISTING
- Beds:
- 4
- Year built:
- 2007
- Baths:
- 2.50
- MLS#:
- 140314
- Subdivision:
- Sandstone
ADDITIONAL INFORMATION
Charming 4 bedroom/2.5 bath Sumrall home in a fantastic location close to Bellevue and Sumrall. Great room with fireplace, butler's pantry/wet bar, formal dining room, kitchen with gorgeous island, spacious master suite with 2 closets & separate tub/shower. beautiful finishing touches, stainless appliances, large deck and amazing attic space! Sumrall school district! Great clubhouse with pool and community access to walking trails!
- Type:
- Single Family
- Sq.Ft.:
- n/a
- Status:
- NEW LISTING
- Beds:
- 3
- Year built:
- 1960
- Baths:
- 2.00
- MLS#:
- 140307
- Subdivision:
- Hillendale
ADDITIONAL INFORMATION
Welcome to this great Midtown Hattiesburg home! This lovingly cared for home has 3 bedrooms, 2 baths and also has two great living areas that both look out on a wonderful outdoor patio area. Home has several great updates that you can put your finishing touches on. You will love being close to everything Hattiesburg has to offer!
- Type:
- Single Family
- Sq.Ft.:
- 2,539
- Status:
- NEW LISTING
- Beds:
- 4
- Year built:
- 2024
- Baths:
- 3.00
- MLS#:
- 140304
- Subdivision:
- The Trace
ADDITIONAL INFORMATION
Brand new construction in Longleaf/Oak Grove School District. This home boasts a unique 3 way split floor plan with 4 bedrooms and 3 full baths, quartz countertops throughout, smart thermostat, and natural gas tankless water heater. The inviting great room features 12' ceilings and a gas log fireplace. The kitchen is a chef's dream with a full Frigidaire Gallery appliance package, large working island with seating, and custom cabinetry. Retreat to the private primary suite which features a tray ceiling, double vanities, oversized custom tile shower with bench, and an impressive walk-in closet with built-ins. Two guest bedrooms just off the foyer share a hall bath, and the 4th bedroom is conveniently situated across from the 3rd full bath.
$185,000
4 Oxford Dr. Hattiesburg, MS 39402
- Type:
- Single Family
- Sq.Ft.:
- 1,456
- Status:
- NEW LISTING
- Beds:
- 3
- Year built:
- 2007
- Baths:
- 2.00
- MLS#:
- 140290
- Subdivision:
- Westerly
ADDITIONAL INFORMATION
Welcome to 4 Oxford Drive, a charming 3-bedroom, 2-bath home that's ideal for first-time buyers or as a solid investment property. Located in close proximity to shopping, popular restaurants, and Merit Health Wesley Hospital, this home offers both convenience and comfort. Step inside to discover newly installed carpet in the bedrooms, providing a cozy, fresh feel. The refinished front door adds a welcoming touch, while the recently painted garage floor offers a clean, polished look. This move-in-ready home is waiting for you—don't miss out!
$278,000
59 Coastal Oak Hattiesburg, MS 39402
- Type:
- Single Family
- Sq.Ft.:
- 1,735
- Status:
- NEW LISTING
- Beds:
- 3
- Year built:
- 2017
- Baths:
- 2.00
- MLS#:
- 140282
- Subdivision:
- Legacy
ADDITIONAL INFORMATION
Welcome to the Legacy Oaks... your dream home! This stunning property features a beautiful open split floor plan that offers both space and privacy. Step into the modern kitchen, complete with granite countertops and stainless steel appliances. The master bedroom is a true retreat, boasting his and her closets and a luxurious garden tub for ultimate relaxation. Outside, you'll find a large fenced-in backyard is perfect for outdoor activities and gatherings. don't miss the covered porch that's perfect for unwinding after a long day. The neighborhood is ideal for leisurely strolls, thanks to the well-maintained sidewalks. Walking distance from OG Middle school. This one will not last long!
$240,000
607 Lamar Ave. Hattiesburg, MS 39402
- Type:
- Single Family
- Sq.Ft.:
- 2,223
- Status:
- NEW LISTING
- Beds:
- 3
- Year built:
- 1974
- Baths:
- 2.00
- MLS#:
- 140276
- Subdivision:
- Tall Pines
ADDITIONAL INFORMATION
This spacious 3-bedroom, 2-bathroom home is located in a friendly, well-established neighborhood in Lamar County. The home boasts a new stove, with all appliances, furniture, and décor remaining with the property for added convenience and style. With easy access to parks, shopping, and dining, and just a short drive to downtown Hattiesburg, this location offers the perfect blend of comfort and convenience. Don't miss out on this incredible opportunity!
- Type:
- Single Family
- Sq.Ft.:
- n/a
- Status:
- NEW LISTING
- Beds:
- 3
- Year built:
- 1999
- Baths:
- 3.50
- MLS#:
- 140272
- Subdivision:
- Canebrake
ADDITIONAL INFORMATION
Totally updated home near the entrance of Canebrake on a street with low traffic. Roof replaced 2024. Unlike some of the other patio homes, there is enough parking in this driveway for 8 cars. The courtyard is so inviting with two entrances into the home. When you step inside, it feels as if you are getting a big ole welcome hug! There is really no better way to describe this home than to say it's so cozy and full of warmth with all the wood details. Hand scraped wood flooring is throughout the main floor and shiplap accent walls add so much character. The kitchen is large, with cabinetry lighting all the way to the ceiling. The stove is electric but plumbed for gas if you prefer cooking with gas. The long island is perfect for food prep or entertaining. The primary bedroom has a wow factor with dark paint colors and chandeliers at the bedsides. Step into the totally renovated bathroom with heated floors and heated towel rack for added comfort as you step out of the tiled shower with the extraordinary shower head. Two bedrooms upstairs each have their own private bathrooms. One bedroom overlooks one of the neighborhood pools. The backyard is private with a fence and freshly sodded.
$379,500
33 Tuckahoe Hattiesburg, MS 39402
Open House:
Sunday, 11/17 2:00-3:00PM
- Type:
- Single Family
- Sq.Ft.:
- 2,510
- Status:
- NEW LISTING
- Beds:
- 4
- Year built:
- 2001
- Baths:
- 3.00
- MLS#:
- 140267
- Subdivision:
- Bent Creek West
ADDITIONAL INFORMATION
BEAUTY, WARMTH, VALUE! OAK GROVE SCHOOL DISTRICT located on a no-through-traffic, Bent Creek West neighborhood, where pride of ownership is very evident! This carefully designed 4 bd, 3 ba 3-way split plan is freshly painted with custom neutral decor. Each bedroom has adjoining bath access and bedrooms 1, 3 & 4 have walk-in closets plus the primary suite has two large walk-ins. The stunning kitchen/breakfast area features new Bianco Verona quartz counters and designer back splashes including an island, hutch, and two areas for bar stool seating. From the party-sized great room, step through the double French doors in the inviting, breezy screened porch and beyond to the extended deck overlooking the shady back yard. The charming 12'x24' backyard cottage awaits your new family for repurposing to your special needs. You'll be in by Christmas! A platinum home warranty by Home Warranty of America is included!
- Type:
- Single Family
- Sq.Ft.:
- 1,635
- Status:
- NEW LISTING
- Beds:
- 3
- Lot size:
- 0.5 Acres
- Year built:
- 2018
- Baths:
- 2.00
- MLS#:
- 4096264
- Subdivision:
- Westhaven
ADDITIONAL INFORMATION
Welcome to this stunning 3-bedroom, 2-bath custom home located in the desirable Westhaven Subdivision. This home is situated on .5 acres in the Oak Grove School District. Step inside the bright foyer to discover a unique modern style that sets this home apart. The open-concept living area boasts beautiful granite countertops in the kitchen, offering both style and durability. The main bedroom is spacious with beautiful natural light. It leads to a large custom walk-in shower in the master bath that is designed with attention to detail for your comfort and relaxation. The asphalt driveway leads to a spacious 2-car attached garage. Upon entering the home from garage, you'll find a mudroom that leads to a private laundry room providing convenience and ample storage space. Outside, enjoy the privacy of a fenced backyard, perfect for outdoor gatherings or peaceful moments of solitude. Don't miss the chance to own this exceptional home!
- Type:
- Single Family
- Sq.Ft.:
- 5,179
- Status:
- NEW LISTING
- Beds:
- 4
- Year built:
- 1975
- Baths:
- 4.00
- MLS#:
- 140256
- Subdivision:
- Villa Verde
ADDITIONAL INFORMATION
This is the home you have been waiting for: 4 bdrms,4 baths located in heart of Midtown -close to USM,Forrest General ,restaurants,shopping. This house has xtra-lg rms & is perfect for family & guests and for entertaining!DR & family rm have built ins for great storage & custom kitchen has 36 pull-out drawers,granite counters,6 burner gas range,duel-fuel oven & separate gas oven & microwave,lots of cabinets & pantry. Work/Brkfst Island & informal dining area complete this great space! Lg formal living rm with baywindow. Primary bdrm has new hardwood floors .Ensuite bath (wth 26 drawers) has separate dress areas,& closets,walk-in shower,granite counters. Paneled Home Office.Downstairs Extra Rm that can be game rm, play area, M-I-L Suite,or Guest rm. with full bath just across the hall.
$475,000
18 Elms Ct. Hattiesburg, MS 39402
- Type:
- Single Family
- Sq.Ft.:
- n/a
- Status:
- NEW LISTING
- Beds:
- 4
- Year built:
- 2019
- Baths:
- 3.00
- MLS#:
- 140254
- Subdivision:
- The Trace
ADDITIONAL INFORMATION
This immaculate brick home, built in 2019, offers spacious, one-level living with 4 bedrooms, 3 bathrooms, and a well-thought-out split floor plan. The large kitchen features a stunning island, butler's pantry with a wine cooler, and plenty of storage, perfect for entertaining. Enjoy added flexibility with a dedicated office or playroom. The master suite is a true retreat with two walk-in closets and an expansive layout. Situated on a generously sized lot, this home combines modern comforts with convenience, just minutes from town, offering easy access to shops, dining, and more.
- Type:
- Single Family
- Sq.Ft.:
- n/a
- Status:
- NEW LISTING
- Beds:
- 4
- Year built:
- 1863
- Baths:
- 3.00
- MLS#:
- 140248
- Subdivision:
- Panama Park
ADDITIONAL INFORMATION
MAKE THIS FANTASTIC SW H'BURG HOME YOUR OWN!! It is primed & READY for someone that wants to add their personal touch to a GREAT house with lots of living space. There is a living/dining room as well as an oversized den with fireplace. An addition makes an ideal mother-in-law suite. Located on a spacious corner lot there is plenty of room for outdoor activities. This is an estate property & is being sold as-is.
- Type:
- Other
- Sq.Ft.:
- 1,356
- Status:
- NEW LISTING
- Beds:
- 3
- Year built:
- 1980
- Baths:
- 2.00
- MLS#:
- 140243
- Subdivision:
- Eden West
ADDITIONAL INFORMATION
This well-maintained end-unit townhouse offers a fantastic opportunity to live in the highly sought-after Oak Grove School District. With a brand-new roof (installed less than a year ago) and practical 6-inch rain gutters protecting both the front and rear patios, this home is ready to handle all seasons. The front patio is perfect place to unwind in the evening, while the large composite deck in the back provides an ideal space for outdoor entertaining. Inside, the main floor features a spacious master bedroom with an en-suite bath, a guest bedroom, and easy access to the laundry closet. Upstairs, you'll find another bedroom and bathroom, offering privacy and flexibility for guests or family members. Other desirable features include a refrigerator, washer/dryer, large fenced backyard ---great for pets, children, or simply enjoying the outdoors in privacy. Plus, this home is in a USDA-eligible area, making it an ideal choice for those looking to take advantage of a no-down-payment financing option. Don't let this one slip by, schedule your private showing today!
- Type:
- Single Family
- Sq.Ft.:
- 1,584
- Status:
- NEW LISTING
- Beds:
- 3
- Year built:
- 1960
- Baths:
- 2.00
- MLS#:
- 137944
- Subdivision:
- Western Hghts
ADDITIONAL INFORMATION
No disclosures or warranty. Buyer and buyers agent to verify all info '. ''The seller does not accept blind offers or escalation clauses.'' Cash offers require 10% EMD or $1,000 minimum, whichever is greater & all financed offers require 1% EMD or $1,000 minimum, whichever is greater. 'Buyer Agents will be assessed a $200 Technology Fee. It is the responsibility of Buyer's and Listing Agents to ensure the Technology Fee is included in the Closing Disclosure. The Technology Fee will be deducted from the commission and disbursed accordingly at closing
ADDITIONAL INFORMATION
Discover the perfect blend of privacy and space with this 6.7-acre parcel on Browns Bridge Road in the peaceful Dixie community. Surrounded by natural beauty, this acreage offers an ideal setting for building your dream home, with plenty of room to create your own retreat in the country. The property is lightly wooded, providing both shade and open areas, giving you flexibility in design and layout. Enjoy the tranquility of rural living while staying within a short drive to Hattiesburg's amenities. Imagine morning coffee with a view, room for a garden, or even space for a hobby farm. If you're looking to create a peaceful homestead with room to roam, this property is ready to bring your vision to life.
- Type:
- Single Family
- Sq.Ft.:
- 2,563
- Status:
- NEW LISTING
- Beds:
- 3
- Year built:
- 2007
- Baths:
- 3.50
- MLS#:
- 140222
- Subdivision:
- Bellegrass
ADDITIONAL INFORMATION
Welcome to this stunning 3-bedroom, 3.5-bath home in the sought-after Bellegrass community. The inviting double-decker porches welcome you to relax and unwind, with plenty of space for a porch swing or morning coffee spot. Inside, natural light streams into the open floor plan where you'll find a great room with a cozy fireplace, hardwood floors, and sliding barn doors that lend a rustic yet modern touch. The kitchen is a chef's dream, featuring brick flooring, solid granite countertops, and stainless steel appliances, including a double oven, wine cooler, and ice maker. Whether you're hosting a dinner party or prepping for a quiet night in, this kitchen is as functional as it is beautiful. Just off the kitchen, a cozy den with built-in bookshelves offers a perfect retreat for reading or a quiet workspace. Retreat to the master suite, which boasts hardwood floors, a spacious walk-in closet, and an ensuite bath with a whirlpool tub, separate shower, dual sinks, and a private toilet closet. Upstairs, you'll find an airy landing with a built-in window seat, ideal for a home office or a family lounge. Each additional bedroom includes its own private bath and walk-in closet, offering comfort and privacy for everyone. Outside, a covered porch and breezeway overlook the fenced backyard, creating an ideal space for outdoor entertaining or quiet relaxation. Bellegrass offers a wealth of amenities, including a community pool, tennis courts, playgrounds, walking trails, and scenic parks, making it the perfect place to call home.
- Type:
- Single Family
- Sq.Ft.:
- 4,769
- Status:
- NEW LISTING
- Beds:
- 5
- Year built:
- 2002
- Baths:
- 4.00
- MLS#:
- 139824
- Subdivision:
- Lepapillon
ADDITIONAL INFORMATION
Welcome to the epitome of luxury living in the prestigious Lapapillon subdivision! Prepare to be enchanted by this opulent residence, where no expense has been spared in crafting an unparalleled living experience. This recently renovated home is a rare jewel, boasting custom high-end finishes that exude sophistication and refinement at every turn. With 5 bedrooms and 4.5 baths, including a magnificent master suite, indulge in the ultimate comfort and exclusivity. Step inside to discover a sanctuary of elegance, where the interior has been adorned with the finest materials and adorned with exquisite details. The recently painted walls gleam with a fresh allure, while the upgraded lighting and hardware add an extra layer of allure to each room. Indulge in the shee... beauty of the newly renovated ensuite downstairs, perfectly complemented by the addition of a lavish ensuite upstairs. Embrace the versatility of a flex space that transcends ordinary utility, inviting you to transform it into a grand fifth bedroom, a personal home gym, or a refined study. Entertain with grace in the beautiful formal dining room, or immerse yourself in productivity within the confines of the sumptuous home office. A spacious laundry room adds convenience to your daily routine, while the living room has been thoughtfully renovated to showcase a grand ribbon fireplace, enveloping the space in warmth and elegance. Prepare to be dazzled by the walk-in closets, offering an abundance of storage space with an air of sophistication. For added peace of mind, this home is equipped with a whole-home generator, ensuring uninterrupted luxury living. Outside, a world of indulgence awaits amidst the sprawling grounds. Immerse yourself in the serenity of the large saltwater pool and spa, surrounded by meticulously manicured landscaping that elevates the ambiance to new heights. Entertain with flair on the expansive back patio area or unwind in style on the generous pool deck. The heart of this home lies in the chef-inspired kitchen, where high-end appliances and bespoke finishes combine to create a culinary haven fit for the most discerning epicureans. With every conceivable luxury at your fingertips, this home transcends mere description and emerges as a true masterpiece of opulence. Don't miss the opportunity to experience the pinnacle of luxury living. Schedule your private viewing today and prepare to be enraptured by all that this Lapapillon estate has to offe
$1,049,900
629 Cole Rd. Hattiesburg, MS 39402
ADDITIONAL INFORMATION
Opportunity Awaits at this 8.5+/- acre parcel in Oak Grove School District of Lamar County! This parcel is tucked away down a private drive right off Cole Road. Secluded setting but not far from Oak Grove's amenities. Perfect for development or building your own homestead. A spring fed pond is fully stocked and provides a watering hole for a variety of wildlife. The adjoining 16+/- acre parcel is also for sale. Please do not go down drive without an appointment.
$2,249,000
627 Cole Rd. Hattiesburg, MS 39402
- Type:
- Single Family
- Sq.Ft.:
- 2,968
- Status:
- Active
- Beds:
- 5
- Year built:
- 1977
- Baths:
- 3.50
- MLS#:
- 140215
ADDITIONAL INFORMATION
16 +/-Prime Acres Poised for Development in the Oak Grove/ Longleaf Elementary School District of Lamar County, Located on Cole Road Between W. 4th Street & Hwy 98 - THIS Property Offers a Variety of Uses & Clear Potential! Upon entering, you're greeted by decades of lovingly planted mature pecan trees through levels fields complimented by hardwood trees & a variety of mature ornamental landscaping that truly sets a scene for a luxury estate or more! Currently, there are 2 residences on this property and the adjoining (also for sale)& a survey is on file which also depicts a large barn that's not far from the main home that once operated as a bed & breakfast, where many families & friends created lasting memories in our community. A spring-fed pond is heavily stocked & supports an array of wildlife. Home is occupied, do not enter property without an appointment.
- Type:
- Single Family
- Sq.Ft.:
- 43,560
- Status:
- Active
- Beds:
- 4
- Lot size:
- 1 Acres
- Year built:
- 2023
- Baths:
- 2.00
- MLS#:
- 139247
- Subdivision:
- Country Club Estates
ADDITIONAL INFORMATION
With the appraisal complete and value confirmed, rest assured in the property's worth, easing financing concerns. This captivating 4-bedroom, 2-bath home on 1.2 acres near Hattiesburg Country Club is a rare find! Motivated sellers are accepting all offers and providing $2,500 toward buyer's rate buydown or closing costs, plus a $1,500 incentive with a preferred lender. The home features several upgrades: a composite deck, seamless gutters, French drains, and fenced backyard space ideal for deer watching. Inside, enjoy soft-close cabinets, under- and above-cabinet lighting, and a tiled shower. Don't miss the chance to make this beautiful property yours—it won't be available for long!

Andrea D. Conner, License 22561, Xome Inc., License 21183, [email protected], 844-400-XOME (9663), 750 State Highway 121 Bypass, Suite 100, Lewisville, TX 75067

The data relating to real estate for sale on this web site comes in part from the IDX/RETS Program of MLS United, LLC. IDX/RETS real estate listings displayed which are held by other brokerage firms contain the name of the listing firm. The information being provided is for consumer's personal, non-commercial use and will not be used for any purpose other than to identify prospective properties consumers may be interested in purchasing. Information is deemed to be reliable but not guaranteed. Copyright 2021 MLS United, LLC. All rights reserved.

