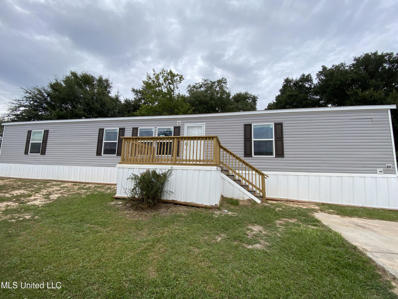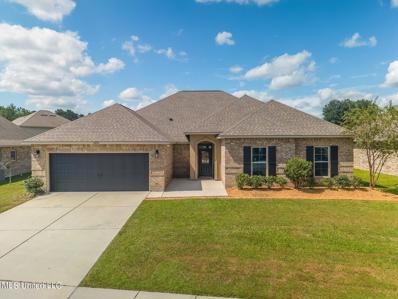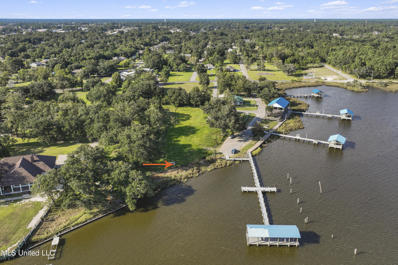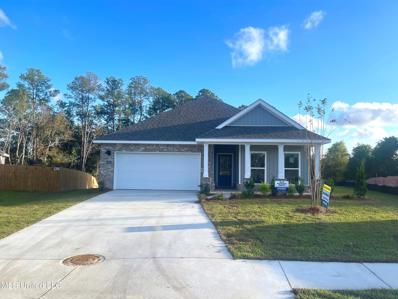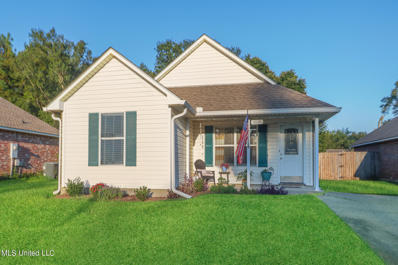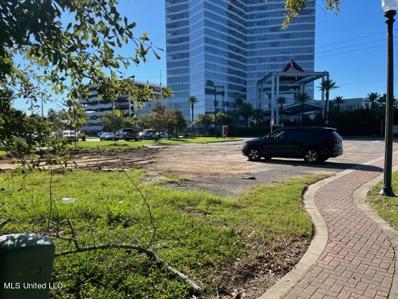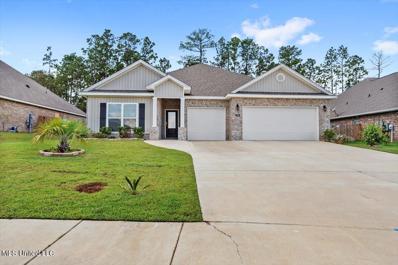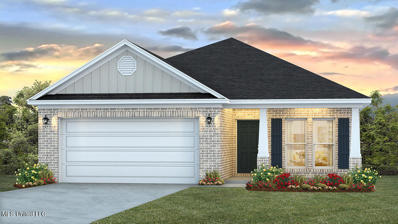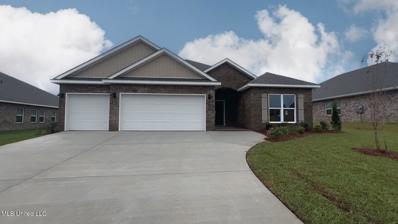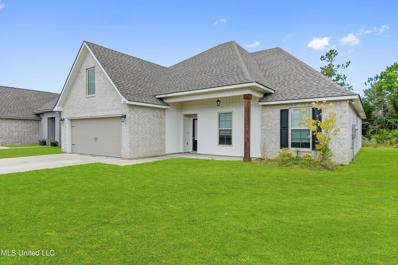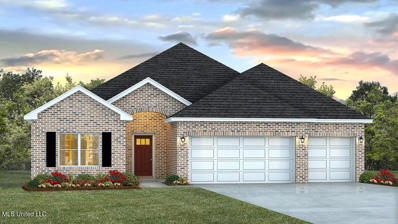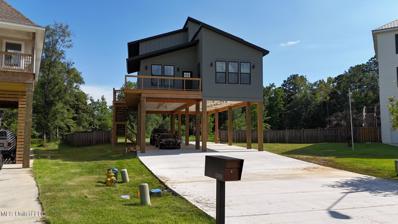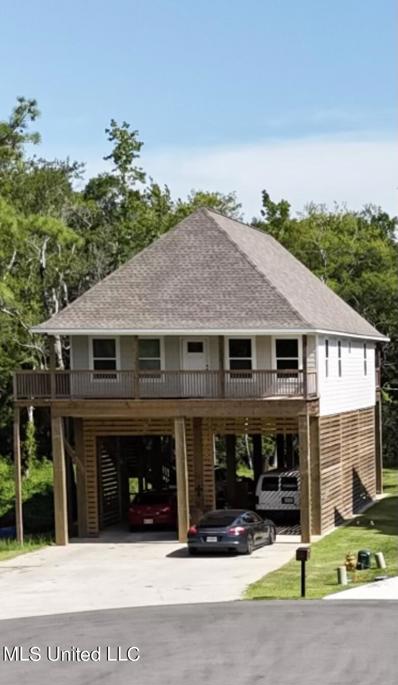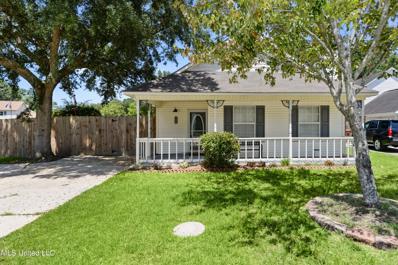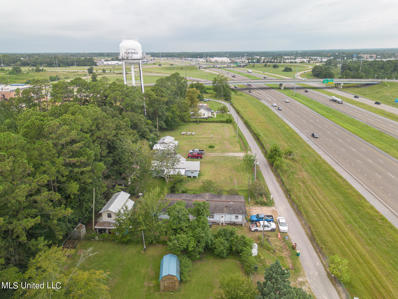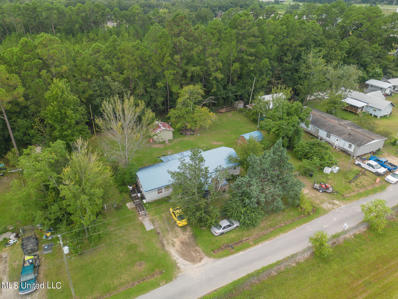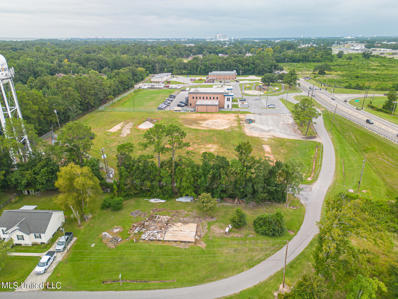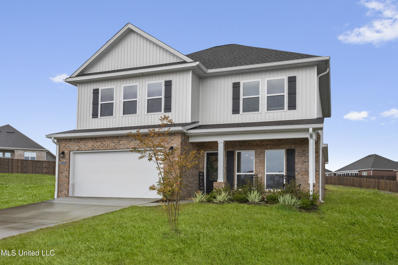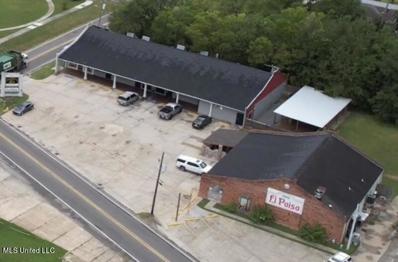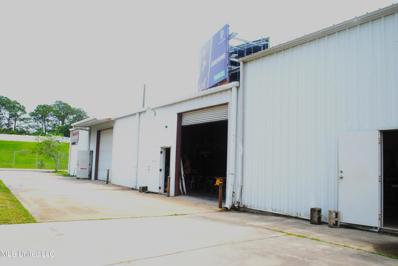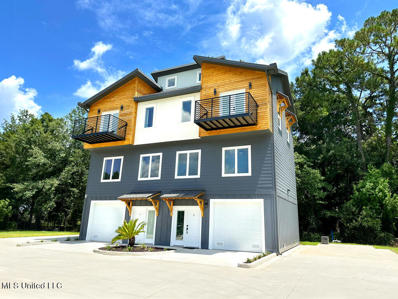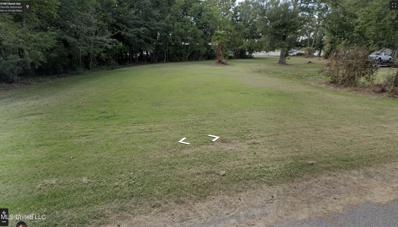Diberville MS Homes for Rent
- Type:
- Manufactured Home
- Sq.Ft.:
- 1,248
- Status:
- Active
- Beds:
- 3
- Lot size:
- 0.1 Acres
- Year built:
- 2024
- Baths:
- 2.00
- MLS#:
- 4093427
- Subdivision:
- Metes And Bounds
ADDITIONAL INFORMATION
This is a NEW Southern homes 16x78 single wide manufactured home on LOT 13 of Rolling Hills Estates. It includes trailer skirting, front and back porches. All new appliances are included and stay with the home. Lot rent will be payable to Rolling Hills Estates. Financing is available through 21st Mortgage for this mobile home. Great new home for anyone just starting out or wanting to downsize. Call today for your appointment to view!
- Type:
- Single Family
- Sq.Ft.:
- 1,885
- Status:
- Active
- Beds:
- 4
- Lot size:
- 0.17 Acres
- Year built:
- 2022
- Baths:
- 2.00
- MLS#:
- 4093278
- Subdivision:
- River's Edge
ADDITIONAL INFORMATION
Call today to view this beautiful home in River's Edge S/D! Its a spacious 4 bedroom 2 bath open floor plan with all the upgrades. Quartz, luxury vinyl plank throughout, under-mount sinks, stainless steel appliances energy efficient features and so much more.Extra concrete was added for parking and the back porch area. Storage shed out back.
- Type:
- Single Family
- Sq.Ft.:
- 3,353
- Status:
- Active
- Beds:
- 5
- Lot size:
- 0.19 Acres
- Year built:
- 2018
- Baths:
- 3.00
- MLS#:
- 4093171
- Subdivision:
- River's Edge
ADDITIONAL INFORMATION
This energy efficient DSDL built home is a 2 story 5 bedroom, 3 bathroom home in the gorgeous River's Edge neighborhood. The open floor plan offers plenty of room for a growing family or entertaining family and friends. The master has a tray ceiling, a garden tub, custom tiled shower w/ frameless door, double vanity and walk thru closet that leads to the laundry room. This makes laundry days a breeze. Upstairs you'll find a bonus/game room, a bedroom, and a full bath. This home is complete with a built-in desk area AND a mud room/boot bench. The kitchen boasts a breakfast bar, granite counters w/ under mount sinks, newly painted cabinets, and brand new appliances. This entire home has had a facelift from new paint throughout, new LVP, new carpet upstairs, and OH THAT NEW CURB APPEAL! Make your appointment today to see your new home!
- Type:
- Land
- Sq.Ft.:
- n/a
- Status:
- Active
- Beds:
- n/a
- Lot size:
- 0.78 Acres
- Baths:
- MLS#:
- 4092947
- Subdivision:
- Metes And Bounds
ADDITIONAL INFORMATION
Spectacular Bay Front Lot! .77 of a acre. Private setting but near entertainment, shopping, and restaurants. Unbelievable price! Survey under documents in MLS.
- Type:
- Single Family
- Sq.Ft.:
- 1,706
- Status:
- Active
- Beds:
- 3
- Lot size:
- 0.28 Acres
- Year built:
- 2024
- Baths:
- 2.00
- MLS#:
- 4092843
- Subdivision:
- The Highlands
ADDITIONAL INFORMATION
This beautiful floorplan offers spacious living and modern comforts. This single-family home is ideal for families or those seeking additional space with two secondary bedrooms and one owner suite. This home includes granite throughout, luxury vinyl planking, soft-close cabinets, tray ceilings, a large primary bathroom with a soaking tub and walk-in shower, a HUGE walk-in closet, fully equipped smart home system (builder pays for 1st 3 years of smart system app) and much more! This property is not in a flood zone and is only 7 minutes to the promenade and walking distance to Schools. The Highlands is the perfect location, hidden away, so it feels private and cozy yet close to everything. Photos are of a previous build colors and options may vary. **PICTURES ARE NOT THE SUBJECT PROPERTY**
- Type:
- Single Family
- Sq.Ft.:
- 1,341
- Status:
- Active
- Beds:
- 3
- Lot size:
- 0.22 Acres
- Year built:
- 2004
- Baths:
- 2.00
- MLS#:
- 4092605
- Subdivision:
- Brodie Crossing
ADDITIONAL INFORMATION
This adorable 3-bedroom, 2-bathroom home offers a perfect blend of comfort and convenience! Nestled in the heart of D'Iberville, you're just minutes away from Keesler Air Force Base, local shopping, stunning beaches, and exciting casinos. Whether you're seeking a peaceful retreat or vibrant entertainment, this home has it all.Flood insurance is transferrable!Don't miss your chance to view this gem! schedule your appointment today!
- Type:
- Land
- Sq.Ft.:
- n/a
- Status:
- Active
- Beds:
- n/a
- Lot size:
- 0.22 Acres
- Baths:
- MLS#:
- 4092748
- Subdivision:
- Metes And Bounds
ADDITIONAL INFORMATION
Great corner site at the Scarlet Pearl Casino location. Heavy foot and auto traffice24 hrs a day. Perfect business location opportunity for dozens of businesses (no pawn shops). Beignets/Coffee, Daiquarii Bar, takeout seafood, Chinese, Italian Mexican or Burgers. How could it miss, as minimal advertising needed if the product is good.
- Type:
- Single Family
- Sq.Ft.:
- 2,785
- Status:
- Active
- Beds:
- 4
- Lot size:
- 0.35 Acres
- Year built:
- 2023
- Baths:
- 4.00
- MLS#:
- 4092383
- Subdivision:
- Windmill Ridge - D'iberville
ADDITIONAL INFORMATION
WHAT MAKES THIS HOUSE DIFFERENT. SPACIOUS LUXURY WITH SO MANY UPGRADES. This LIKE BRAND New Camden DR Horton Smart homes floor plan not only boasts 4 bedrooms and 3.5 bathrooms,. Included in this plan is a mother in-law space with extra bonus room space, and its own bedroom and full bathroom. 1 Double garage and 1 extra single garage that could be used for car or golf cart.This home has the following upgrades: 1. Luxury Vinyl Plank flooring throughout the home. 2. Blinds on all windows. 3. Deako motion detecting lighting upgrade of Master Bedroom closet, Pantry, Utility Room and Garage Door Entry. 4. Upgraded Frigidaire Range. 5. Hurrican Shutters for all windows and doors. 6. Hurricane resistant Privacy Fence. 7. Upgraded Master Bathroom Vanity Lighting. 8. Yard Irrigation Sprinkler System. 9. Premium Termite Protect System (bait stations). 10. ADT Home Security System to include doorbell camera and monitored by owner, window contact sensors and smoke detectors. 11. Backyard security lighting (5 motion detector floodlights.Kitchen has large Island with Farm Sink and Power, lots of cabinet space and a large walk in Pantry. Formal and informal dining areas great for entertaining Primary bathroom has separate walk in 5 foot shower with glass doors, separate soaking tub and toilet room. Recessed lighting throughout the home. Step outside to a long large covered porch with power and a beautiful lot. Within 5 minutes to the large Promenade Shopping Center and Hwys I10 and I110 to the Keesler Airforce Base.
- Type:
- Single Family
- Sq.Ft.:
- 1,676
- Status:
- Active
- Beds:
- 3
- Lot size:
- 0.18 Acres
- Year built:
- 2024
- Baths:
- 2.00
- MLS#:
- 4091621
- Subdivision:
- The Highlands
ADDITIONAL INFORMATION
Step into the Emily in D'Iberville, Mississippi. The Emily floorplan offers 3-bedrooms and 2-bathrooms in over 1,600 square feet of space.Entering the home from the front porch, you are greeted by a dining room that is perfect for those family meals. As you move inside, the kitchen has white shaker style cabinetry and stainless-steel appliances and opens right up to the living room area that offers access to a corner porch off the back of the home. The opposite side of the home offers two bedrooms that both share access to a full bathroom, as well as a laundry room that has access to the two-car garage.The primary bedroom sits to the back corner of the home with an ensuite. The ensuite has a dual sink vanity with granite countertop, tiled shower, separate garden tub, separate water closet and large walk-in closet.Like all homes in The Highlands, the Emily includes a Home is Connected smart home technology package which allows you to control your home with your smart device while near or away. Pictures may be of a similar home and not necessarily of the subject property. Pictures are representational only.Find your new home at The Highlands, a new home community with a prime centralized location in D'Iberville, Mississippi. The Highlands is within walking distance of D'Iberville High School and Creekbend Elementary and Middle School, and only a short drive from the Promenade's shopping and restaurants. You also have easy access to beaches, casinos, and Keesler Air Force Base.The kitchens are laid out with beautiful shaker-style cabinetry, granite kitchen countertops and stainless-steel appliances. The open design of the living spaces allows for inclusiveness and is perfect for time spent with the family.The LED lighting package adds a nice modern touch and creates a warm ambiance. We've equipped the homes in the Highlands with smart home technology which adds a great modern touch. It allows residents to conveniently control and manage various aspects of their homes, enhancing comfort, convenience and peace of mind.The Highlands is centrally located just off Highway 67, north of I-10, and is close to the Promenade offering an abundance of restaurants, entertainment and shopping. This new home community is also a quick drive away from the beaches, casinos and Keesler Air Force Base.Call your REALTOR for a private tour of this or any home in the community.
- Type:
- Single Family
- Sq.Ft.:
- 1,676
- Status:
- Active
- Beds:
- 3
- Lot size:
- 0.18 Acres
- Year built:
- 2024
- Baths:
- 2.00
- MLS#:
- 4091441
- Subdivision:
- The Highlands
ADDITIONAL INFORMATION
Welcome to the desirable Highlands community. This charming single-family home boasts three bedrooms, two bathrooms, and a 2-car garage, offering comfort and convenience for modern living. The open-concept design creates a seamless flow between the living, dining, and kitchen areas, perfect for entertaining friends and family. The well-equipped kitchen features sleek stainless steel appliances, plenty of space on your granite counters, and a spacious pantry. All of our homes are smart equipped with QOLSYS, IQ Panel, Amazon Echo Pop, Video doorbells, Kwikset Smartcode Locks, Deako Smart Light Switches, and Honeywell Z-Wave Thermostats. Retreat to the luxurious primary suite complete with a generous walk-in closet and a private en-suite bathroom. Two additional bedrooms provide versatility for guests, a home office, or hobbies. Schedule your viewing today!Pics not of subject property but similar plan. Colors and options may vary.
- Type:
- Single Family
- Sq.Ft.:
- 2,486
- Status:
- Active
- Beds:
- 4
- Lot size:
- 0.26 Acres
- Year built:
- 2024
- Baths:
- 3.00
- MLS#:
- 4091333
- Subdivision:
- Windmill Ridge - D'iberville
ADDITIONAL INFORMATION
MOVE-IN READY! Welcome to the stunning 'Hawthorne' plan! This exquisite home boasts a 3-car garage, 4 spacious bedrooms, and 3 full baths, offering ample space for comfortable living. The open-concept design creates a seamless flow throughout the home, perfect for modern lifestyles. The kitchen is a chef's dream, featuring luxurious quartz countertops, a large quartz island with a stylish stainless steel farmhouse sink, and designer soft-close cabinets and drawers. The subway tile backsplash adds a touch of elegance to the space. As you enter, you're greeted by a large foyer that leads to two bedrooms and a bathroom at the front of the home. The third bedroom includes its own bathroom with a generously sized shower. The main living area is a showstopper with a trey ceiling adorned with crown molding, and it opens directly to the kitchen, making it ideal for entertaining. The spacious primary bedroom also features a trey ceiling, along with his and her closets. The primary suite is completed by a luxurious large soaker tub and a beautifully tiled shower. This home is constructed with engineered trusses and expansion joints, ensuring a preferred insurance rating. The exterior and roof are protected by a ZIP system sheathing and tape, which guard against water intrusion and provide a durable roof system base. Additionally, this home is equipped with smart home technology for your convenience. **Please note that pictures are of a similar build and not the subject property.**
- Type:
- Single Family
- Sq.Ft.:
- 1,961
- Status:
- Active
- Beds:
- 4
- Lot size:
- 0.17 Acres
- Year built:
- 2022
- Baths:
- 2.00
- MLS#:
- 4091298
- Subdivision:
- River's Edge
ADDITIONAL INFORMATION
Presenting a stunning home for sale, the IRISES IV H, which boasts a spacious four-bedroom, two-bathroom open design floor plan. This beautiful residence is just two years old and features an array of modern upgrades. Enjoy the elegance of upgraded granite countertops, luxurious vinyl plank flooring, framed mirrors in the bathrooms, and window blinds, along with an attractive oil-rubbed bronze kitchen faucet.Key features of this home include a functional kitchen island, a walk-in pantry, and under-mount sinks throughout. The stainless steel appliance package, recessed lighting, and the master suite with a soaking tub and separate shower add to the home's appeal. The exterior combines durable brick and vinyl materials for lasting beauty.In addition to its stunning design, this home is equipped with energy-efficient features, including Low E tilt-in windows, a high-efficiency HVAC system, and an electric heat pump, ensuring comfort and savings year-round. This is an exceptional opportunity to own a modern and stylish home!
- Type:
- Single Family
- Sq.Ft.:
- 2,486
- Status:
- Active
- Beds:
- 4
- Lot size:
- 0.26 Acres
- Year built:
- 2024
- Baths:
- 3.00
- MLS#:
- 4091223
- Subdivision:
- Windmill Ridge - D'iberville
ADDITIONAL INFORMATION
MOVE-IN READY! Welcome to the stunning 'Hawthorne' plan! This exquisite home boasts a 3-car garage, 4 spacious bedrooms, and 3 full baths, offering ample space for comfortable living. The open-concept design creates a seamless flow throughout the home, perfect for modern lifestyles. The kitchen is a chef's dream, featuring luxurious quartz countertops, a large quartz island with a stylish stainless steel farmhouse sink, and designer soft-close cabinets and drawers. The subway tile backsplash adds a touch of elegance to the space. As you enter, you're greeted by a large foyer that leads to two bedrooms and a bathroom at the front of the home. The third bedroom includes its own bathroom with a generously sized shower. The main living area is a showstopper with a trey ceiling adorned with crown molding, and it opens directly to the kitchen, making it ideal for entertaining. The spacious primary bedroom also features a trey ceiling, along with his and her closets. The primary suite is completed by a luxurious large soaker tub and a beautifully tiled shower. This home is constructed with engineered trusses and expansion joints, ensuring a preferred insurance rating. The exterior and roof are protected by a ZIP system sheathing and tape, which guard against water intrusion and provide a durable roof system base. Additionally, this home is equipped with smart home technology for your convenience. **Please note that pictures are of a similar build and not the subject property.**
- Type:
- Single Family
- Sq.Ft.:
- 3,078
- Status:
- Active
- Beds:
- 5
- Lot size:
- 0.76 Acres
- Year built:
- 2024
- Baths:
- 4.00
- MLS#:
- 4090943
- Subdivision:
- Riverwalk
ADDITIONAL INFORMATION
This is a must see, beautiful 5 bedroom 4 bath home in highly desired Riverwalk subdivision. Convienient to The Promenade, beaches, and casinos. Enjoy the peaceful deck over looking the river. Plenty of room for guests upstairs in the guest suite. Stunning kitchen with quartz countertops and wide vinyl plank flooring. complete with modern fixtures and high ceilings. Call today for your appt to view.
- Type:
- Single Family
- Sq.Ft.:
- 1,962
- Status:
- Active
- Beds:
- 3
- Lot size:
- 0.58 Acres
- Year built:
- 2022
- Baths:
- 3.00
- MLS#:
- 4090945
- Subdivision:
- Riverwalk
ADDITIONAL INFORMATION
Don't miss this charming 3 bedroom 3 bath home in highly desired Riverwalk Subdivision. If convience is what you are looking for look no further! Just a short distance to the Promenade, Casinos, and beaches! Call today for your appointment to view!
$199,800
4506 Magnolia D'Iberville, MS 39540
- Type:
- Single Family
- Sq.Ft.:
- 1,305
- Status:
- Active
- Beds:
- 3
- Lot size:
- 0.16 Acres
- Year built:
- 1994
- Baths:
- 2.00
- MLS#:
- 4090757
- Subdivision:
- Cottage Place
ADDITIONAL INFORMATION
This stunning property features high ceilings and a spacious layout, making it ideal for first-time home buyers and a great addition to your rental portfolio. Located just a short commute from top-rated schools, trendy restaurants, bustling shopping centers, and easy access to I-10, convenience is at your doorstep. The large backyard is a paradise for your kids' outdoor adventures or a perfect playground for your furry friends. Don't miss out on this prime opportunity!
- Type:
- Other
- Sq.Ft.:
- 8,220
- Status:
- Active
- Beds:
- n/a
- Lot size:
- 0.19 Acres
- Baths:
- MLS#:
- 4092347
ADDITIONAL INFORMATION
This Prime C3 Interstate Commercial lot runs alongside Interstate I-10 near D'berville Police Station and across from The Grande Theatre and Sangani Blvd shopping! There are other lots adjoining this one that are also available for more space! Attached is a list on possible uses for this property! Some of them are Professional offices, dental and physician offices, optician, financial institutions, bank, Department Stores and much much more!
- Type:
- Other
- Sq.Ft.:
- 26,078
- Status:
- Active
- Beds:
- n/a
- Lot size:
- 0.6 Acres
- Baths:
- MLS#:
- 4090483
ADDITIONAL INFORMATION
This Prime Interstate Commercial property is available with others on the same street alongside I-10 for very many uses! The City of D'Iberville C3 zoning use list is attached for your review! The value is in the land. The mobile home does not remain with the property. Some of the possible uses for property are for a Title Company, professional offices, Appliance Stores, Furniture Stores, Arts Crafts and Hobby Shops, Bakery, Beauty Salon, Barber Shop, Book Stores, Camera and Photo Shops, Car Wash, Candy Store, Clothing and Dry Good Stores, Computer Store, Dance Studio, Department Stores, Banks, Dry Cleaner, Financial Institutions, Floor Covering Showrooms/Sales, Florist Shops, Furniture Store, General Business Office, Hardware Store, Jewelry Store, Ice Cream Shop and Much more!
- Type:
- Other
- Sq.Ft.:
- 23,643
- Status:
- Active
- Beds:
- n/a
- Lot size:
- 0.54 Acres
- Baths:
- MLS#:
- 4090482
ADDITIONAL INFORMATION
Prime Commercial Property can be bought with other available lots listed on street. Property is zoned C3 Interstate Commercial with interstate frontage. Possible uses are Appliance and Furniture stores, Art Studios, Galleries, Hobby Shops, Bakery, Beauty salon or barber shop, bicycle shop, Beauty Supply, Cabinet shop, Camera and photo shop, Candy store, Clothing Store, Computer Store, Dance Studio, Day Care Center, Department Store, Bank, Financial Institutions, Flooring Store, Florist Shop, General Business Office, Gift Shops, Hardware Store, Ice Cream or Yogurt Shop, Interior Decorating, Jewelry Stores, medical or dental office, Office Supply Store, Optician, Picture and frame shop, Professional offices, Title Loan Company and much more! See attached zoning list for C3 Interstate Commercial!
- Type:
- Single Family
- Sq.Ft.:
- 2,496
- Status:
- Active
- Beds:
- 4
- Lot size:
- 0.27 Acres
- Year built:
- 2022
- Baths:
- 4.00
- MLS#:
- 4090006
- Subdivision:
- Windmill Ridge - D'iberville
ADDITIONAL INFORMATION
Experience ultimate comfort in this expansive 4-bedroom, 3.5-bath home, ideally situated in a serene cul-de-sac within a charming neighborhood. The 2-story Azalea plan features a sprawling pie-shaped yard and a convenient main-level primary bedroom with a tray ceiling and luxurious oversized walk-in shower. Enjoy an open-concept kitchen equipped with a farmhouse sink, backsplash, and walk-in pantry. Two spacious living areas, one upstairs and one downstairs, provide ample space for relaxation. The home includes upgraded appliances, blinds throughout, and walk-in closets in every bedroom. The dining room opens to a covered porch, perfect for entertaining. Move-in ready and perfectly located--this home is a must-see!
$1,250,000
9994 Rodriguez Street D'Iberville, MS 39540
- Type:
- General Commercial
- Sq.Ft.:
- 9,353
- Status:
- Active
- Beds:
- n/a
- Lot size:
- 0.82 Acres
- Year built:
- 1989
- Baths:
- MLS#:
- 4089942
ADDITIONAL INFORMATION
Fully Leased Investment opportunity just steps away from the Scarlett Pearl Casino. The subject property consists of two buildings with new roofs under 3 years old and fire suppression system. Three tenants include an established sports pub, a Mexican restaurant and a specialty Fruit and Boba Tea Shop. Real Estate Only
- Type:
- Other
- Sq.Ft.:
- 4,824
- Status:
- Active
- Beds:
- n/a
- Lot size:
- 0.45 Acres
- Year built:
- 1994
- Baths:
- MLS#:
- 4089840
ADDITIONAL INFORMATION
Large 4824 s.f. metal framed warehouse building. The building is split into 3 warehouse spaces each with metal exterior doors and a roll top garage door. First section has a small office. Interior walls are open metal framing with just metal panel walls or Celotex insulation. Concrete flooring throughout. Each unit has a restroom with toilet & sink. Poured driveway entire length of building with open lot adjacent to building for additional parking or storage. Has visibility from 110 . Right in the heart of the up and growing district of D'Iberville. Currently being used by owners as warehouse storage. ( Items to be sold & removed.)
- Type:
- Condo
- Sq.Ft.:
- 1,100
- Status:
- Active
- Beds:
- 2
- Lot size:
- 0.1 Acres
- Year built:
- 2024
- Baths:
- 2.00
- MLS#:
- 4089385
- Subdivision:
- Metes And Bounds
ADDITIONAL INFORMATION
Modern & elegant NEW CONSTRUCTION luxury condos in D'Iberville's French Market District. This sleek and unique architecturally designed 2-bedroom 2-bath Condo features sophisticated and durable vinyl flooring, high-end fixtures and natural light throughout. An open kitchen layout features top-of-the-line stainless steel appliances, custom crafted cabinets, upscale modern fixtures, ample lighting and lots of counter space for the love of cooking. Create your ultimate escape upstairs with 2 spacious bedrooms and full bath. The spacious primary bedroom has French doors opening to a balcony to enjoy outdoor living and a large custom built walk-in closet to keep your life organized. The second bedroom has lots of natural light and custom built walk-in closet. Modern and timeless, both bathrooms feature impeccable craftsmanship with classic, stylish tiles and fixtures. Each unit features a one car garage and lockable storage.Experience the ultimate in luxury and comfort in the heart of the Coast's fastest growing community. Located close to Casino's, Entertainment, Dining, Shopping and all the Mississippi Coast has to offer. Don't miss out on your opportunity to own in the new Coltrane Lane Condo's, D'Ibervilles new luxury Condo development.Short term rentals allowed with City permit. $500 window treatment Credit, $500 washer/Dryer credit.Seller is offering buyer concessions which can be used toward closing costs if under contract by 03/01/2025.1 year builder warranty.
- Type:
- Land
- Sq.Ft.:
- n/a
- Status:
- Active
- Beds:
- n/a
- Lot size:
- 0.6 Acres
- Baths:
- MLS#:
- 4088684
ADDITIONAL INFORMATION
Residential land zoned R3-French Market District. development possibilities include zero lot line/patio homes, single family homes, townhouse units and much more. Call today for additional info and lets see what your idea is for this property. Land next door can be added to increase development opportunities. MLS number 4088678 and MLS 4088664.
- Type:
- Land
- Sq.Ft.:
- n/a
- Status:
- Active
- Beds:
- n/a
- Lot size:
- 0.2 Acres
- Baths:
- MLS#:
- 4088678
ADDITIONAL INFORMATION
Residential land zoned R3-French Market District. Development possibilities include zero lot line /patio homes, single family homes, townhouse units and much more. Call today for additional info and let's see what your idea is for this property. land next door can be added to increase development opportunities. Can be sold with MLS numbers 4088684 and 4088664.
Andrea D. Conner, License 22561, Xome Inc., License 21183, [email protected], 844-400-XOME (9663), 750 State Highway 121 Bypass, Suite 100, Lewisville, TX 75067

The data relating to real estate for sale on this web site comes in part from the IDX/RETS Program of MLS United, LLC. IDX/RETS real estate listings displayed which are held by other brokerage firms contain the name of the listing firm. The information being provided is for consumer's personal, non-commercial use and will not be used for any purpose other than to identify prospective properties consumers may be interested in purchasing. Information is deemed to be reliable but not guaranteed. Copyright 2021 MLS United, LLC. All rights reserved.
Diberville Real Estate
The median home value in Diberville, MS is $190,200. This is higher than the county median home value of $189,300. The national median home value is $338,100. The average price of homes sold in Diberville, MS is $190,200. Approximately 48.32% of Diberville homes are owned, compared to 45.07% rented, while 6.61% are vacant. Diberville real estate listings include condos, townhomes, and single family homes for sale. Commercial properties are also available. If you see a property you’re interested in, contact a Diberville real estate agent to arrange a tour today!
Diberville, Mississippi has a population of 9,698. Diberville is more family-centric than the surrounding county with 30.2% of the households containing married families with children. The county average for households married with children is 27.37%.
The median household income in Diberville, Mississippi is $51,594. The median household income for the surrounding county is $51,590 compared to the national median of $69,021. The median age of people living in Diberville is 36.5 years.
Diberville Weather
The average high temperature in July is 90.2 degrees, with an average low temperature in January of 42.1 degrees. The average rainfall is approximately 64.8 inches per year, with 0.1 inches of snow per year.
