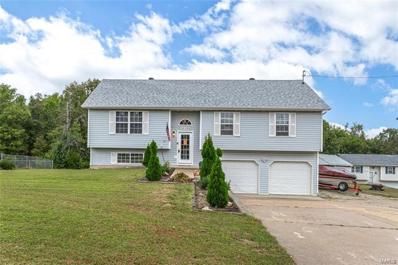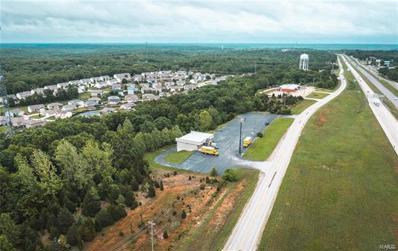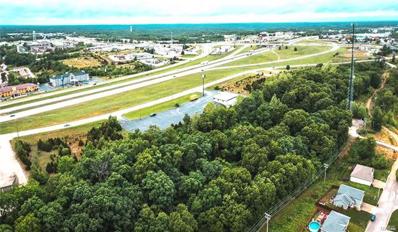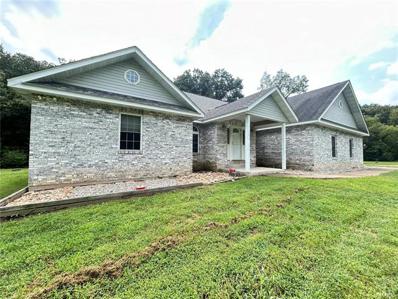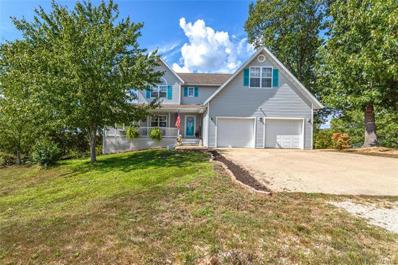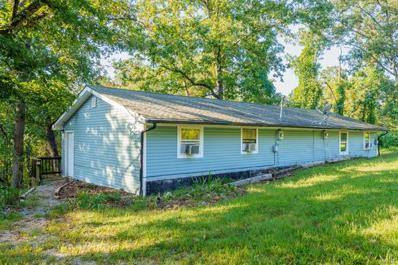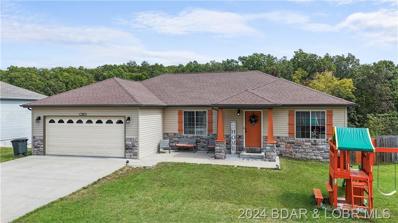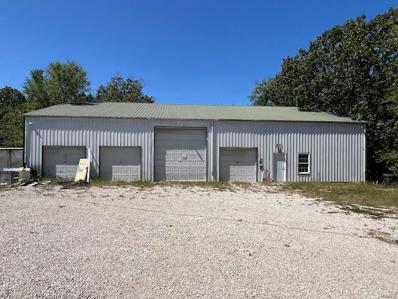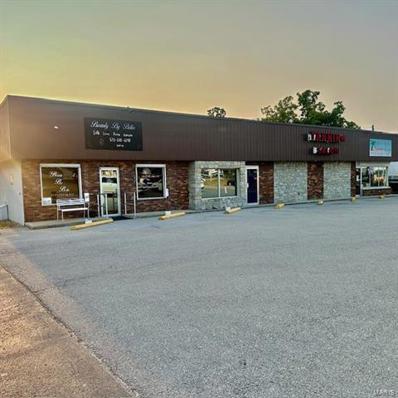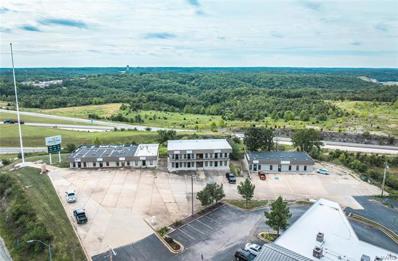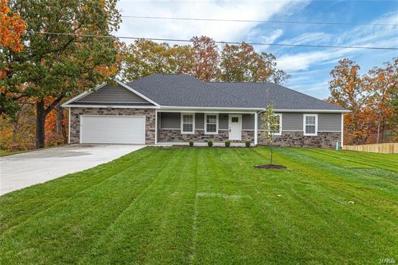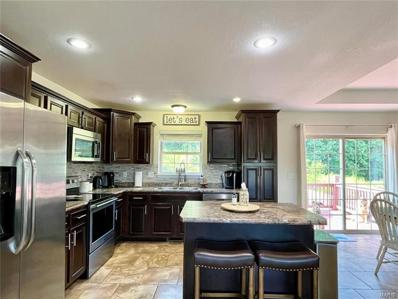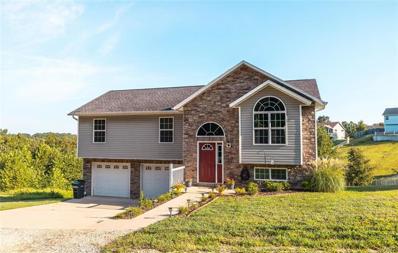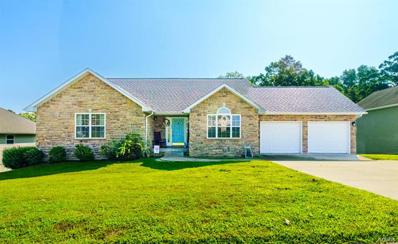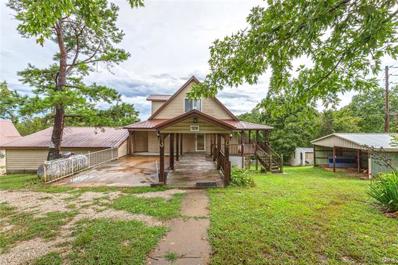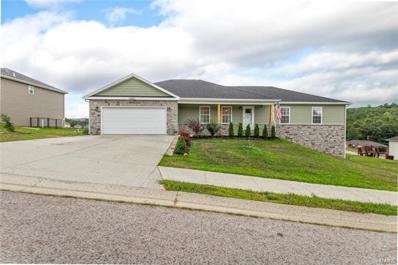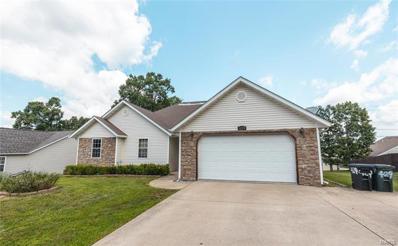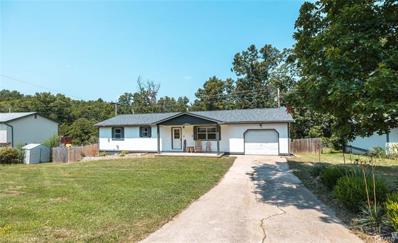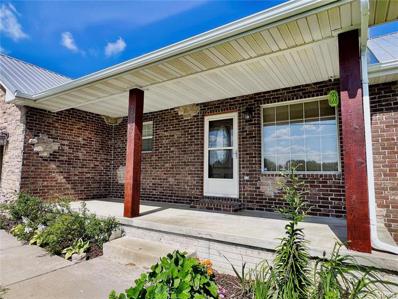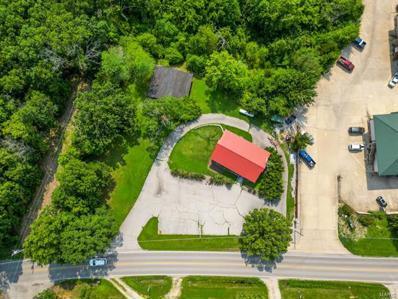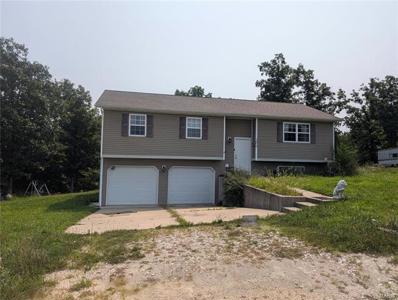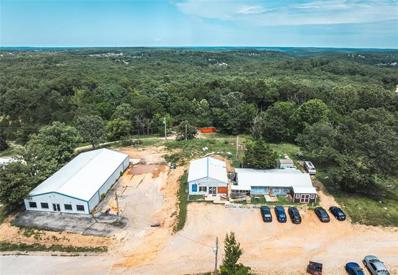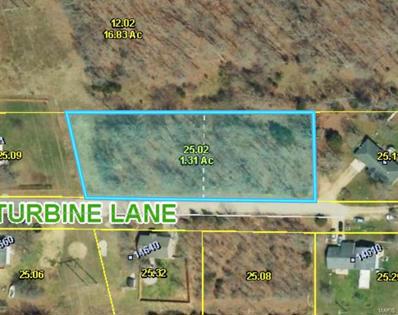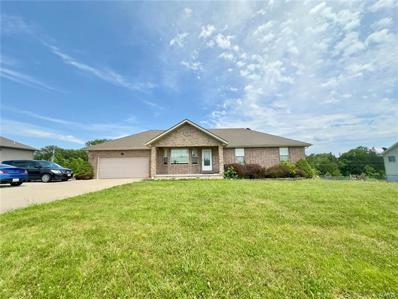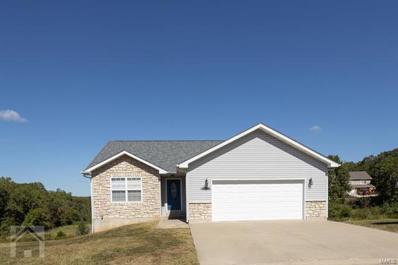St Robert MO Homes for Rent
$239,900
15395 Top Drive St Robert, MO 65584
- Type:
- Single Family
- Sq.Ft.:
- 1,662
- Status:
- Active
- Beds:
- 4
- Lot size:
- 0.27 Acres
- Year built:
- 2005
- Baths:
- 3.00
- MLS#:
- 24061825
- Subdivision:
- Thousand Hills Sub
ADDITIONAL INFORMATION
This homes has everything you need, close to Fort Leonard Wood and in the Waynesville School District! Schedule your showing for this spacious 4 bedroom 3 full bathroom home with a a nice flat yard today. This home has a NEW HVAC system as well as a roof that is only 2.5 years old! The main floor features a very LARGE livingroom, eat in kitchen, the master bedroom and bathroom as well as two more bedrooms and main bath. All of the bedrooms in this home are generous in size. Downstairs has the forth bedroom and full bathroom. There is also a family room with built in shelving, a good sized utility room with utility sink. The back deck to the home is being redone and will be completed prior to closing. There is extra parking on the side of the home, a paved driveway extending to the road and a large shed on the property. Check out this property today that is situated close to town but also outside city limits. Lots to see here!
- Type:
- General Commercial
- Sq.Ft.:
- n/a
- Status:
- Active
- Beds:
- n/a
- Lot size:
- 3.71 Acres
- Baths:
- MLS#:
- 24060945
ADDITIONAL INFORMATION
Excellent Commercial Location offers just under 4 acres m/l of ground and GREAT I-44 visibility. Approximately 277 ft St. Robert Outer Road Frontage and is highly visible from both the east and the west bound lanes. Easily accessible from the 161 exit.
- Type:
- General Commercial
- Sq.Ft.:
- n/a
- Status:
- Active
- Beds:
- n/a
- Lot size:
- 1.92 Acres
- Baths:
- MLS#:
- 24060944
ADDITIONAL INFORMATION
Excellent Commercial Location offers just under 2 acres m/l of ground and GREAT I-44 visibility. Approximately 277 ft St. Robert Outer Road Frontage and is highly visible from both the east and the westbound lanes. Easily accessible from the 161 exit
- Type:
- Single Family
- Sq.Ft.:
- n/a
- Status:
- Active
- Beds:
- 4
- Lot size:
- 2.33 Acres
- Year built:
- 2006
- Baths:
- 2.00
- MLS#:
- 24059958
- Subdivision:
- Rural
ADDITIONAL INFORMATION
This stunning 4 bedroom (1 non-conforming)/ 2 bath home sits on over 2 acres that offer loads of privacy but just minutes from Ft. Leonard Wood. An open floorplan awaits you inside with tons of room for entertaining. The large master suite features a jetted tub and separate shower and access to the wonderful large deck. Don't let this one get away!
$314,900
20266 Hyatt Lane St Robert, MO 65584
- Type:
- Single Family
- Sq.Ft.:
- 3,242
- Status:
- Active
- Beds:
- 5
- Lot size:
- 1.15 Acres
- Year built:
- 2005
- Baths:
- 4.00
- MLS#:
- 24059401
- Subdivision:
- Osage Hills
ADDITIONAL INFORMATION
Let the wrap around porch welcome you to this spacious home, nestled in the Osage Hills subdivision, just a short drive from Fort Leonard Wood and I-44. Enter to the foyer where the large dining and kitchen space welcome you. From plenty of room for a coffee bar, oversized table and ample counter space for all your cooking and entertaining needs, the kitchen and dining rooms are just the start of the square footage this home has to offer. The living room includes real wood floors and a fireplace, perfect for the cozy Ozark nights. Main floor includes half bath and laundry. Head upstairs to find the primary suite, complete with its own deck. Three additional bedrooms and hall bathroom round out the upper level. Down in the basement, an oversized family room, fifth bedroom, full bathroom and storage room round out the home. Head outside where the tiered deck gives you ample room to relax. The yard backs up to woods. Come see yourself making this house your home!
- Type:
- Multi-Family
- Sq.Ft.:
- n/a
- Status:
- Active
- Beds:
- n/a
- Lot size:
- 1 Acres
- Year built:
- 1981
- Baths:
- MLS#:
- 24047203
- Subdivision:
- N/a
ADDITIONAL INFORMATION
Investment Opportunity! This duplex features two separate units, each offering 2 bedrooms and 1 bathroom, making it an ideal choice for rental income. Whether you're a seasoned investor or just starting out, this property presents a great chance to generate passive income. Sold as is, it’s a blank canvas ready for your vision to enhance its value. Conveniently located with easy access to amenities, this duplex offers significant upside potential. Don’t miss out on this opportunity to invest in your future
- Type:
- Single Family-Detached
- Sq.Ft.:
- 1,905
- Status:
- Active
- Beds:
- 4
- Year built:
- 2017
- Baths:
- 3.00
- MLS#:
- 3569185
- Subdivision:
- None
ADDITIONAL INFORMATION
Welcome to this gorgeous 4 bed, 3 bath home, perfectly situated in a picturesque, neighborhood. As you step inside, you'll be greeted by an inviting open-concept living area, that flows seamlessly into the kitchen. The kitchen features custom cabinetry, high-end stainless steel appliances, and a dinning area. The vaulted ceilings create an airy, expansive feel, and the windows let in an abundant natural light. The fully finished walkout basement adds incredible value to this home, offering a spacious second living room that’s perfect for movie nights or entertaining guests. The basement also includes a full kitchen & dining area, making it ideal for extended family. Additionally, the oversized bonus room provides flexible space that could easily be transformed into a playroom, home gym, or extra storage. The walkout basement leads directly to the serene backyard, which is fully fenced for privacy and safety—an ideal setup for children and pets to play freely. With its striking curb appeal, beautifully landscaped front yard, and a convenient 2-car garage, this home truly stands out. Every detail has been carefully considered to make this the perfect home for a growing family!
- Type:
- Single Family
- Sq.Ft.:
- n/a
- Status:
- Active
- Beds:
- 1
- Lot size:
- 0.86 Acres
- Year built:
- 2000
- Baths:
- 1.00
- MLS#:
- 24053478
- Subdivision:
- N/a
ADDITIONAL INFORMATION
The PERFECT MANCAVE ! 50 X 80 shop Building with an additional 30x50 1 bed 1 bath and full kitchen living quarters. Located outside of city limits, perfect for a small home with a TON of storage, or possibly a good building and location to start a business. Large parking lot along the front and side of the building to store equipment or setup a sale lot. Interior of shop has an office setup with storage and a bathroom, as well as a large loft for extra storage as well. Currently has a renter in the building, so building will be cleaned and living area will be painted and updated with new appliances before closing !
- Type:
- General Commercial
- Sq.Ft.:
- n/a
- Status:
- Active
- Beds:
- n/a
- Lot size:
- 0.51 Acres
- Year built:
- 1965
- Baths:
- MLS#:
- 24057798
ADDITIONAL INFORMATION
Own Your Business.....Work For Yourself.....Become a Business owner !!! This highly successful and active business is ready for its new owner..... The building has lots of possibilities .....There are Nine standard tanning beds, and One Red Bed. All supplies that are on site go with the property. One end of the building has a successful Beauty shop.....There is an additional Lash Business in an additional business space. SO MANY POSSIBILITIES Perfect Location....Close to the Main Gate of Fort Leonard Wood......close to numerous restaurants and additional St Robert Businesses. Sellers will provide financial documents to discuss with serious buyers
$705,000
881 Old Route 66 St Robert, MO 65584
- Type:
- General Commercial
- Sq.Ft.:
- n/a
- Status:
- Active
- Beds:
- n/a
- Year built:
- 1983
- Baths:
- MLS#:
- 24056181
ADDITIONAL INFORMATION
Excellent investment opportunity in the middle of a high traffic location in St. Robert, Mo. This high visibility complex is located at the junction of Old Route 66 and Interstate 44. Three multifunctional office buildings are currently set as eleven separate offices. Several of the offices are turn key for the next business to rent that could lead to instant cash flow. The office buildings are on just under an acre and the property has been paved for multiple parking spots. Please contact us for additional information and to set a time to tour the property.
- Type:
- Single Family
- Sq.Ft.:
- 2,300
- Status:
- Active
- Beds:
- 4
- Lot size:
- 7.83 Acres
- Year built:
- 2023
- Baths:
- 3.00
- MLS#:
- 24050791
- Subdivision:
- Heritage Estates
ADDITIONAL INFORMATION
Located in the newer subdivision of Heritage Estates 10 minutes from Fort Leonard Wood Main Gate, this beautiful 4 bedroom/3 bathroom home on 7.83(+/-) acres inside St. Robert City Limits features a walk out basement, covered rear deck and patio, open concept floor plan, large windows in the living areas allowing for full natural lighting. The roomy owner's suite with tiled shower, dual vanity and huge walk in closet are a plus. Basement includes laundry room, large family room, 1 bedroom, a full bathroom and storage room with a riding mower door for easy storage of UTV, Boat, and your outdoor equipment. Located only minutes away from fishing the Gasconade, Hiking the Ozarks, or hunting Mark Twain National Forest. No HOA, or Covenants/deed restrictions.
- Type:
- Single Family
- Sq.Ft.:
- 2,144
- Status:
- Active
- Beds:
- 4
- Lot size:
- 0.3 Acres
- Year built:
- 2012
- Baths:
- 3.00
- MLS#:
- 24054420
- Subdivision:
- Gospel Ridge Estates
ADDITIONAL INFORMATION
MOTIVATED SELLERS...now offering $5000 allowance to extend the fence in the backyard, new carpet in basement, or any other upgrade you choose. This well cared for home is close to everything without being in the middle of everything! Quite neighborhood only minutes from the main gate of Ft Leonard Wood, restaurants, and shopping. This 4 bedroom, 3 bathroom, split-foyer home is everything you want to come home to! Open Concept living, dining and kitchen. All new appliances and HVAC system, fenced in back yard, new back deck...this place is move-in ready! You won't have to lift a finger. Just move in, and enjoy life! Basement offers the 4th bedroom and 3rd bathroom, as well as an extra living space to entertain or add a game room or pool table. It's everything you can imagine for your new home...and a deep, oversized garage! Come see it, and fall in love!
$265,000
16119 Harley Rd St Robert, MO 65584
- Type:
- Single Family
- Sq.Ft.:
- n/a
- Status:
- Active
- Beds:
- 4
- Lot size:
- 0.41 Acres
- Year built:
- 2013
- Baths:
- 3.00
- MLS#:
- 24053714
- Subdivision:
- Castlerock Estates Subdivision
ADDITIONAL INFORMATION
Spacious 4 bed 3 full bath home set in a quiet neighborhood just minutes from Fort Leonard wood . This home features two outside entertainment areas and updated flooring. The spacious kitchen has been recently updated and has new appliances . This home has a half basement with 2 car garage and a nice climate controlled work shed for hobbies or extra storage in the back yard.
- Type:
- Single Family
- Sq.Ft.:
- 2,556
- Status:
- Active
- Beds:
- 4
- Lot size:
- 0.28 Acres
- Year built:
- 2004
- Baths:
- 3.00
- MLS#:
- 24052668
- Subdivision:
- Woodridge Subdivision
ADDITIONAL INFORMATION
Step into this gorgeous 4-bed, 3-bath home, located in the desirable Woodridge Subdivision. This home features an ideal floor plan with hardwood floors flowing through the main living areas and newly carpeted bedrooms. The kitchen features high-end appliances with a large eat-in kitchen. The full, partially finished basement provides a versatile family room that opens up to one of the back decks providing indoor/outdoor entertainment, with plenty of extra storage in the large unfinished area. From the 2 back decks, enjoy the privacy of the flat fenced-in yard that backs to woods. This home is the perfect blend of modern comfort and timeless appeal. Hurry and schedule a viewing today! Motivated Sellers!
$169,000
15250 Texas Road St Robert, MO 65584
- Type:
- Single Family
- Sq.Ft.:
- 1,728
- Status:
- Active
- Beds:
- 2
- Lot size:
- 5.38 Acres
- Year built:
- 1989
- Baths:
- 3.00
- MLS#:
- 24050406
- Subdivision:
- Not In A Subdivision
ADDITIONAL INFORMATION
Sweet A-Frame home that was hand built by the owner 34 years ago! If you're looking for unique - this is it. Home has a large wrap around porch and relaxing view from the back, sits on 5.38 acres, metal roof & windows only about 6-7 years old. Custom made hickory wood cabinets in the kitchen and sun room, all kitchen appliances and W/D included. The main level has real hard wood in the living room and wonderful sun room for relaxing. Downstairs has a family room with a decorative FP, and a soap stone stove that is usable and can even heat the house in an emergency. Also on the lower level is a bedroom and full bath with a large jetted tub. On the upper level is another bedroom and 1/2 bath, plus a loft area. There are 2 detached garages plus a carport AND an additional outbuilding for storing equipment and a shed/smokehouse. WOW! This 2 bedroom house has an immense amount of storage on the property and great for anyone who has a hobby that needs a workshop. Home is being sold AS-IS.
- Type:
- Single Family
- Sq.Ft.:
- 2,275
- Status:
- Active
- Beds:
- 4
- Lot size:
- 0.47 Acres
- Year built:
- 2021
- Baths:
- 3.00
- MLS#:
- 24050299
- Subdivision:
- Woodridge
ADDITIONAL INFORMATION
Nestled in the desirable Woodridge subdivision and located within the Waynesville School District! Built in 2021 this 4-bedroom, 3-full bathroom residence offers modern amenities and comfortable living. The living areas on the main floor feature laminate flooring and the bedrooms are carpeted for your comfort. The heart of the home is the spacious kitchen, equipped with sleek stainless steel appliances, eat-in-dinning area and a large center island, perfect for meal prep and casual dining. Just off the kitchen, you'll find a covered rear deck with stairs leading to the fenced-in backyard. The main floor features 3 bedrooms, including the primary suite and en suite bathroom with tiled shower and walk-in-closet. The partially finished basement expands your living space, offering LVP flooring in the generous family room and 4th bedroom, a tiled full bathroom and laundry room with washer, dryer, water softener, plus a storage room with a convenient lower level insulated John Deere door.
- Type:
- Single Family
- Sq.Ft.:
- 3,985
- Status:
- Active
- Beds:
- 5
- Lot size:
- 0.21 Acres
- Year built:
- 2006
- Baths:
- 3.00
- MLS#:
- 24036744
- Subdivision:
- Westridge Estates
ADDITIONAL INFORMATION
*ROOF repairs to be completed PRIOR TO CLOSING* Imagine the convenience of living just 5 minutes from Fort Leonard Wood in this beautiful 5-bedroom, 3-bathroom home! With 3,985 sq ft of space, this home has an open floor plan that’s perfect for hosting get-togethers, game nights, or movie marathons in the huge finished basement, complete with a wet bar. Stores, schools, and restaurants are just a stone's throw away. Hurry and schedule a tour now before it's too late!
- Type:
- Single Family
- Sq.Ft.:
- 1,248
- Status:
- Active
- Beds:
- 3
- Lot size:
- 0.27 Acres
- Year built:
- 1992
- Baths:
- 2.00
- MLS#:
- 24047474
- Subdivision:
- Seventh Add
ADDITIONAL INFORMATION
Step into your future at 15168 Transit Rd in St. Robert! Start your day on the inviting covered porch, soaking in the peaceful surroundings. The stylish vinyl plank flooring seamlessly ties together the living spaces, making you feel right at home. Dream big with the unfinished basement—whether it's a personal gym, workshop, or creative studio, the possibilities are endless. The garage is extra long to accommodate tons of storage! The spacious 0.27-acre lot is perfect for gardening, barbecues, and outdoor fun. This well-maintained home is ready for its next chapter with you. It's your perfect place to call home!
- Type:
- Single Family
- Sq.Ft.:
- 3,089
- Status:
- Active
- Beds:
- 5
- Year built:
- 2007
- Baths:
- 3.00
- MLS#:
- 24048979
- Subdivision:
- Grandview Estates
ADDITIONAL INFORMATION
Looking for a place that combines charm, comfort, and convenience? You will want to check this home out! Featuring plank flooring and tile throughout, this home just had a brand new metal roof put on and gutters. This beautiful home also features a brand new back deck which is perfect for entertaining and enjoying time with family and friends. The master suite boasts a ensuite bath complete with walk in shower and full tub. Fully finished walk out basement offers a spacious family/living room with storage space. Walk down from the deck to your spacious fenced yard. Located in a great neighborhood close to schools, shopping, and amenities. Don’t miss this opportunity!
$209,000
22199 Y Hwy St Robert, MO 65584
- Type:
- General Commercial
- Sq.Ft.:
- n/a
- Status:
- Active
- Beds:
- n/a
- Lot size:
- 1.47 Acres
- Year built:
- 1971
- Baths:
- MLS#:
- 24044663
ADDITIONAL INFORMATION
Discover the perfect opportunity to own a versatile commercial property, previously a thriving veterinary office. Nestled on 1.47 (+/-) acres, this property offers a multitude of possibilities for your business aspirations. This property also includes a separate 20 kennel building and additionally, there is a washing station inside the main building. There is ample space for future expansion or additional facilities, offering plenty of parking and outdoor areas for clients and staff. The building also features an unfinished basement, a blank canvas awaiting your vision. This space provides an excellent opportunity for storage, office space, or additional treatment rooms. Conveniently located in a high-traffic area, this property ensures maximum visibility and accessibility for clients. Whether you're looking to start a new business or expand an existing one, this property offers the space, infrastructure, and potential to make your vision a reality. Be sure to watch the drone footage!
$210,000
24310 Tigger St Robert, MO 65584
- Type:
- Single Family
- Sq.Ft.:
- n/a
- Status:
- Active
- Beds:
- 4
- Lot size:
- 10.04 Acres
- Year built:
- 2013
- Baths:
- 2.00
- MLS#:
- 24047402
- Subdivision:
- Misty Mountain
ADDITIONAL INFORMATION
INVESTOR SEPECIAL!!! This potential is endless with this 4 bedroom/ 3 bath home. Tucked at the end of a dead end road, this home sits on OVER 10 ACRES. This property is mostly wooded, but plenty of room for future outbuildings. Step inside and take notice of the semi-open floor plan that would be great for entertaining. The main floor features 3 bedrooms and 2 baths. Downstairs offers a partially finished area for a family room and 4th bedroom. Don't miss the chance to make this property your own!
$499,000
996 Missouri Ave St Robert, MO 65584
ADDITIONAL INFORMATION
7 m/l acres of prime commercial property located less than 2 miles from the front gate of Fort Leonard Wood and just off of I-44 which generates over 20,000 vehicles passing by the exit. Thriving and established businesses are located in the plaza's on either side!. There is one 90x50 metal building that has been used as a pawn shop another metal building that is currently rented. Property has a well and is located in the county.
- Type:
- Land
- Sq.Ft.:
- n/a
- Status:
- Active
- Beds:
- n/a
- Lot size:
- 1.31 Acres
- Baths:
- MLS#:
- 24045279
- Subdivision:
- Rural
ADDITIONAL INFORMATION
Are you looking for over an acre of land to make your future homesite, without sacrificing proximity to town? This property is conveniently located just outside of city limits of St Robert. Roughly 5 miles to main gate of Fort Leonard Wood! Utilities are located nearby and sale includes two lots (7&9) making a total of 1.31 acres +/- total.
- Type:
- Single Family
- Sq.Ft.:
- 2,812
- Status:
- Active
- Beds:
- 4
- Lot size:
- 0.4 Acres
- Year built:
- 2008
- Baths:
- 3.00
- MLS#:
- 24043634
- Subdivision:
- Grandview Estates
ADDITIONAL INFORMATION
Stunning home with Quality throughout!! This 4 bedroom, three bath home has Hand Crafted Italian tile throughout basement, tile in kitchen with backsplash, dining, laundry and baths, laminate flooring in living room and hall. Cathedral Ceilings, custom oak cabinets, great breakfast bar. Great Master with jetted tub and HUGE basement offering family room and recreation room. SO many possibilities and room galore in this great house!! Large deck and patio with chain link fence and all city amenities!! Don't wait! Plus, the added Roof Solar Panels make this home super-efficient! SO, Schedule your private showing and see if this could be YOUR next home!
- Type:
- Single Family
- Sq.Ft.:
- 2,960
- Status:
- Active
- Beds:
- 4
- Lot size:
- 0.27 Acres
- Year built:
- 2012
- Baths:
- 3.00
- MLS#:
- 24033094
- Subdivision:
- Gospel Ridge Estates
ADDITIONAL INFORMATION
NEW ROOF (July 2024!) & ALL NEW KITCHEN APPLIANCES (August 2024!). Located in the popular Gospel Ridge subdivision is this 4 bedroom ranch-styled home on a full finished walkout basement. Enter through the covered front porch area to the open concept living area to find vaulted ceilings, recessed lighting & beautiful vinyl plank flooring. The kitchen also highlights black appliances, beautiful backsplash, custom offset espresso colored cabinetry, recessed lighting, and large island breakfast bar. The master bedroom features a tray ceiling, carpet and a walk-in closet, while the master bath has a double vanity sink and tub/shower combo. Another bedroom is located on the main level, as well as a full bath. Take the stairs to the basement where you have a seemingly endless family room-great for entertaining, two additional bedrooms, & 3rd full bath. Step out back to find a covered patio and deck surrounded by a large yard. This home has been freshly cleaned & is move in ready for you!

Listings courtesy of MARIS as distributed by MLS GRID. Based on information submitted to the MLS GRID as of {{last updated}}. All data is obtained from various sources and may not have been verified by broker or MLS GRID. Supplied Open House Information is subject to change without notice. All information should be independently reviewed and verified for accuracy. Properties may or may not be listed by the office/agent presenting the information. Properties displayed may be listed or sold by various participants in the MLS. The Digital Millennium Copyright Act of 1998, 17 U.S.C. § 512 (the “DMCA”) provides recourse for copyright owners who believe that material appearing on the Internet infringes their rights under U.S. copyright law. If you believe in good faith that any content or material made available in connection with our website or services infringes your copyright, you (or your agent) may send us a notice requesting that the content or material be removed, or access to it blocked. Notices must be sent in writing by email to [email protected]. The DMCA requires that your notice of alleged copyright infringement include the following information: (1) description of the copyrighted work that is the subject of claimed infringement; (2) description of the alleged infringing content and information sufficient to permit us to locate the content; (3) contact information for you, including your address, telephone number and email address; (4) a statement by you that you have a good faith belief that the content in the manner complained of is not authorized by the copyright owner, or its agent, or by the operation of any law; (5) a statement by you, signed under penalty of perjury, that the information in the notification is accurate and that you have the authority to enforce the copyrights that are claimed to be infringed; and (6) a physical or electronic signature of the copyright owner or a person authorized to act on the copyright owner’s behalf. Failure to include all of the above information may result in the delay of the processing of your complaint.
 |
| These Properties are provided courtesy of Broker Reciprocity/IDX Bagnell Dam Association of REALTORS® and Lake of the Ozarks Board of REALTORS®, Inc. Multiple Listing Services. This information is copyrighted by the Bagnell Dam Association of REALTORS® and Lake of the Ozarks Board of REALTORS®, Inc. Multiple Listing Services. Information is being provided for consumers' personal, non-commercial use and may not be used for any purpose other than to identify prospective properties consumers may be interested in purchasing. All information deemed reliable but not guaranteed and should be independently verified. All properties are subject to prior sale, change, or withdrawal. |
St Robert Real Estate
The median home value in St Robert, MO is $207,400. This is higher than the county median home value of $180,200. The national median home value is $338,100. The average price of homes sold in St Robert, MO is $207,400. Approximately 38.45% of St Robert homes are owned, compared to 42.39% rented, while 19.17% are vacant. St Robert real estate listings include condos, townhomes, and single family homes for sale. Commercial properties are also available. If you see a property you’re interested in, contact a St Robert real estate agent to arrange a tour today!
St Robert, Missouri has a population of 5,191. St Robert is more family-centric than the surrounding county with 43.8% of the households containing married families with children. The county average for households married with children is 39.38%.
The median household income in St Robert, Missouri is $47,143. The median household income for the surrounding county is $59,252 compared to the national median of $69,021. The median age of people living in St Robert is 31.4 years.
St Robert Weather
The average high temperature in July is 87.3 degrees, with an average low temperature in January of 19.9 degrees. The average rainfall is approximately 46.6 inches per year, with 15.4 inches of snow per year.
