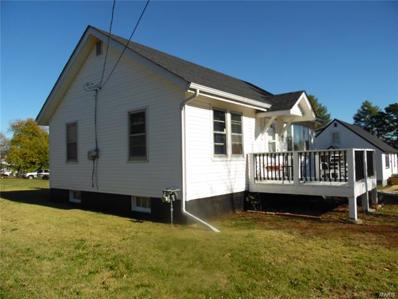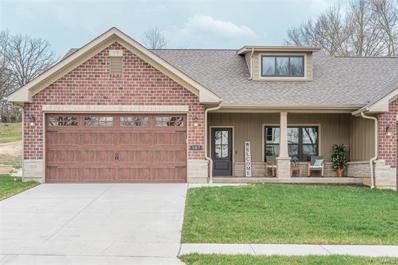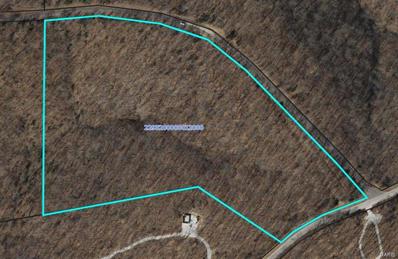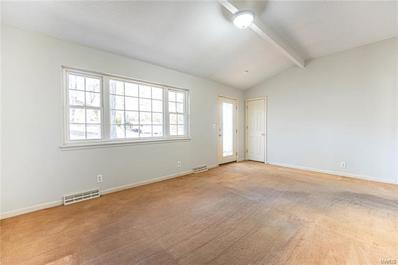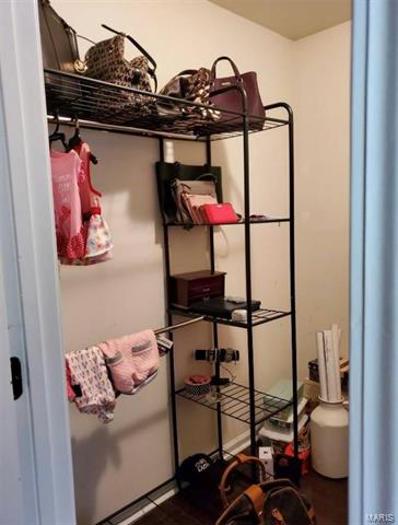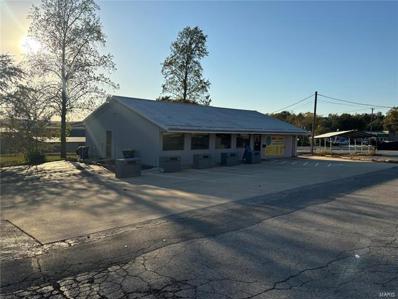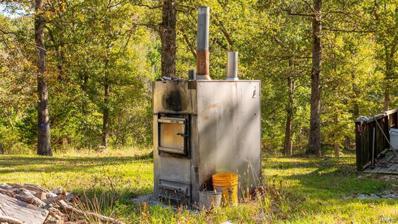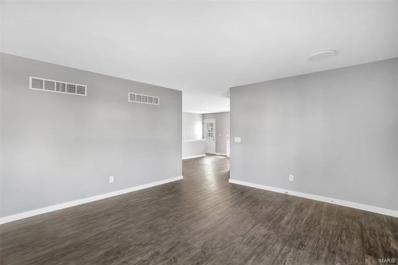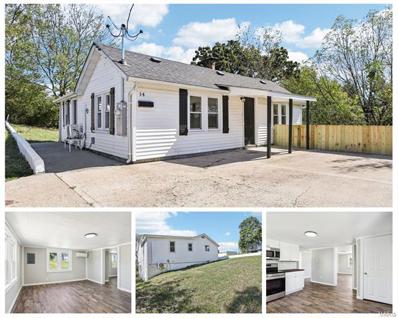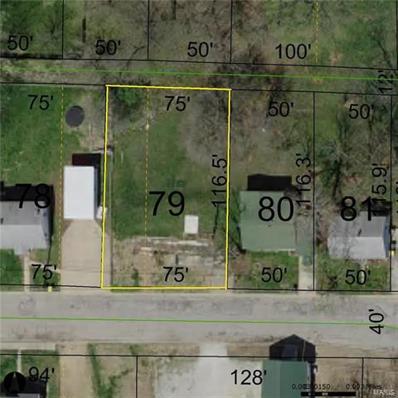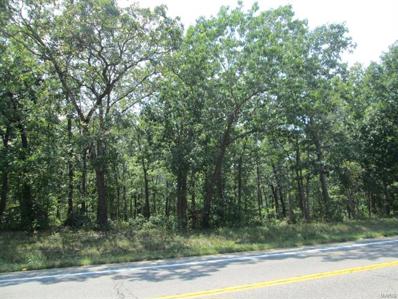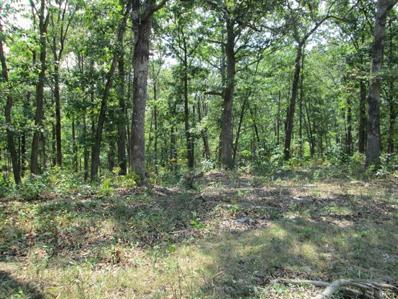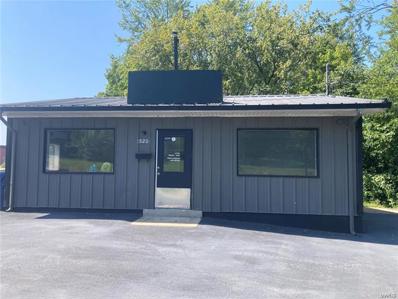Saint Clair MO Homes for Rent
The median home value in Saint Clair, MO is $168,800.
This is
lower than
the county median home value of $222,900.
The national median home value is $338,100.
The average price of homes sold in Saint Clair, MO is $168,800.
Approximately 63.28% of Saint Clair homes are owned,
compared to 22% rented, while
14.72% are vacant.
Saint Clair real estate listings include condos, townhomes, and single family homes for sale.
Commercial properties are also available.
If you see a property you’re interested in, contact a Saint Clair real estate agent to arrange a tour today!
$139,900
1145 Moselle Road St Clair, MO 63077
- Type:
- Single Family
- Sq.Ft.:
- n/a
- Status:
- NEW LISTING
- Beds:
- 2
- Lot size:
- 0.19 Acres
- Year built:
- 1938
- Baths:
- 1.00
- MLS#:
- 24070470
- Subdivision:
- Mitchell
ADDITIONAL INFORMATION
The perfect starter home or place to down size! Newer roof and hvac and other improvements. Very attractive hardwood floors. Very convenient location, 2 minutes to I44 and walk to most shopping!! See this one today!
- Type:
- Condo
- Sq.Ft.:
- 1,250
- Status:
- NEW LISTING
- Beds:
- 2
- Baths:
- 2.00
- MLS#:
- 24070887
- Subdivision:
- The Villas At Stone Ledge
ADDITIONAL INFORMATION
New subdivision for 55+. Here is the "Main Floor Living" Villa that you have been waiting for. This Ranch style, open floor plan villa has 2 bedrooms, 2 full Bathrooms, Large open living room/dining room/kitchen with cathedral ceiling, main floor laundry room, and a 2 car garage. The kitchen has custom cabinets, pull out drawers, granite countertops, large center island, stainless steel appliances, and a walkout to the private back patio. The Master bedroom suite offers a 60" vanity with onyx countertop, walk-in shower, and large walk-in closet. The Main Bathroom has a 60" custom vanity and a tub/shower combo. The second bedroom would be great for an office too. This custom villa has luxury vinyl plank flooring throughout, 2-Panel 8' interior doors, 36" doorways, large front porch, front door keypad and ring doorbell. Close to shopping and I-44. Listing agent must accompany all showings.
- Type:
- Condo
- Sq.Ft.:
- 1,250
- Status:
- NEW LISTING
- Beds:
- 2
- Baths:
- 2.00
- MLS#:
- 24070882
- Subdivision:
- The Villas At Stone Ledge
ADDITIONAL INFORMATION
New subdivision for 55+. Here is the "Main Floor Living" Villa ready for you to customize. This Ranch style villa has 2 bedrooms, 2 full bathrooms, Large open living room/dining room/kitchen with cathedral ceiling, main floor laundry, and a 2 car garage. You will love the open floor plan. The kitchen has custom cabinets, granite countertops, large center island, stainless steel appliances, and a walkout to the secluded and private back patio. The Master bedroom suite is extra large and offers a walk-in shower and closet, and a 60" vanity with an onyx countertop. The Main Bathroom has a 60" custom vanity and a tub/shower combo. The laundry room is very convenient and the second bedroom would be great for an office too. This custom villa has luxury vinyl plank flooring throughout, 8' interior 2 panel doors, and several options to choose from on cabinets/flooring/granite and onyx. This villa comes with all upgrades and the finishing touches are beautiful. Close to shopping and I-44.
- Type:
- Condo
- Sq.Ft.:
- 1,250
- Status:
- NEW LISTING
- Beds:
- 2
- Baths:
- 2.00
- MLS#:
- 24070754
- Subdivision:
- The Villas At Stone Ledge
ADDITIONAL INFORMATION
New subdivision for 55+. Here is the "Main Floor Living" Villa that you have been waiting for. This Ranch style, open floor plan villa has 2 bedrooms, 2 full Bathrooms, Large open living room/dining room/kitchen with cathedral ceiling, main floor laundry room, and a 2 car garage. The kitchen has custom cabinets, pull out drawers, granite countertops, large center island, stainless steel appliances, and a walkout to the private back patio. The Master bedroom suite offers a 60" vanity with onyx countertop, walk-in shower, and large walk-in closet. The Main Bathroom has a 60" custom vanity and a tub/shower combo. The second bedroom would be great for an office too. This custom villa has luxury vinyl plank flooring throughout, 2-Panel 8' interior doors, 36" doorways, large front porch, front door keypad and ring doorbell. Close to shopping and I-44. Listing agent must accompany all showings.
- Type:
- Single Family
- Sq.Ft.:
- 1,250
- Status:
- NEW LISTING
- Beds:
- 2
- Baths:
- 2.00
- MLS#:
- 24070751
- Subdivision:
- The Villas At Stone Ledge
ADDITIONAL INFORMATION
New subdivision for 55+. Here is the "Main Floor Living" Villa that you have been waiting for. This Ranch style villa has 2 bedrooms, 2 full Bathrooms, Large open living room/dining room/kitchen with cathedral ceiling, main floor laundry, and a 2 car garage. You will love the open floor plan. The kitchen has custom cabinets, granite countertops, large center island, stainless steel appliances, and a walkout to the secluded and private back patio. The Master bedroom suite offers a walk in shower, and a 60" vanity with an onyx countertop. The Main Bathroom also has a 60" custom vanity and a tub/shower combo. The laundry room is very convenient and the second bedroom would be great for an office too. This custom villa has luxury vinyl plank flooring throughout and 8' interior 2 panel doors. Hurry so you can pick out your Villa while options are still available and you have a choice of location. Several options on cabinets, countertop and flooring. Location is close to shopping and I-44.
- Type:
- Other
- Sq.Ft.:
- 1,250
- Status:
- NEW LISTING
- Beds:
- 2
- Baths:
- 2.00
- MLS#:
- 24070749
- Subdivision:
- The Villas At Stone Ledge
ADDITIONAL INFORMATION
New subdivision for 55+. Here is the "Main Floor Living" Villa that you have been waiting for. This Ranch style, open floor plan villa has 2 bedrooms, 2 full Bathrooms, Large open living room/dining room/kitchen with cathedral ceiling, main floor laundry room, and a 2 car garage. The kitchen has custom cabinets, pull out drawers, granite countertops, large center island, stainless steel appliances, and a walkout to the private back patio. The Master bedroom suite offers a 60" vanity with onyx countertop, walk-in shower, and large walk-in closet. The Main Bathroom has a 60" custom vanity and a tub/shower combo. The second bedroom would be great for an office too. This custom villa has luxury vinyl plank flooring throughout, 2-Panel 8' interior doors, 36" doorways, large front porch, front door keypad and ring doorbell. Close to shopping and I-44. Listing agent must accompany all showings.
- Type:
- Land
- Sq.Ft.:
- n/a
- Status:
- NEW LISTING
- Beds:
- n/a
- Lot size:
- 16 Acres
- Baths:
- MLS#:
- 24070634
ADDITIONAL INFORMATION
Are you looking for a beautiful, peaceful piece of property to build your dream home? Then, you HAVE to go see this one! There are so many options with this property, because you have access from Dry Branch Rd and Turkey Ridge. The land is mostly wooded with a combination of level areas to rolling hills with some rockier areas that are full of gorgeous rock formations. We'd love to have you come out and walk the property, we know you'll love it!
$139,900
988 Oak Street St Clair, MO 63077
- Type:
- Single Family
- Sq.Ft.:
- 944
- Status:
- Active
- Beds:
- 3
- Lot size:
- 0.42 Acres
- Year built:
- 1974
- Baths:
- 1.00
- MLS#:
- 24067529
- Subdivision:
- Flintstone Terrace
ADDITIONAL INFORMATION
This 4 bedroom, 1 bath traditional home offers a perfect blend of classic ranch appeal on a large private lot. Nestled among trees, the property features freshly mulched landscaping that adds to the curb appeal. Inside, the main floor showcases newly painted walls and modern light fixtures, giving the space a bright and refreshed look. While the home has great character, some areas such as flooring may need additional work to fully customize to your needs. Does have a partial basement, with a walk out and 4th bedroom. outside is a carport and storage shed to the side. Ideal for those looking for a cozy residence with the opportunity to add their personal touch, this home is a wonderful canvas ready for the right buyer! Will need a cash or conventional financed buyer to purchase this. Seller believed the building in the back was used as a refrigerated area and needs to be taken down. Looking for a cash or conventionally financed buyer, selling as-is, seller to do no repairs.
- Type:
- Single Family
- Sq.Ft.:
- 1,856
- Status:
- Active
- Beds:
- 3
- Lot size:
- 0.31 Acres
- Year built:
- 2006
- Baths:
- 3.00
- MLS#:
- 24064818
- Subdivision:
- Lake St Clair
ADDITIONAL INFORMATION
Welcome to 1320 Wisteria Lane! Situated in a quiet lake community on an oversized lot, this home features an open concept floor plan, large living area and eat-in kitchen, and main floor primary suite. Enjoy an oversized primary bathroom, separate tub and shower, gleaming hard wood floors throughout the living areas, and a sizable deck that overlooks the large backyard. The lower level features additional space, utility room, potential office-space or sleeping area, and storage. The attached two-car garage provides protection from the elements.
- Type:
- General Commercial
- Sq.Ft.:
- n/a
- Status:
- Active
- Beds:
- n/a
- Lot size:
- 0.7 Acres
- Year built:
- 1988
- Baths:
- MLS#:
- 24066823
ADDITIONAL INFORMATION
2016 sq ft. well maintained freestanding commercial building in a high traffic area. Building can adapt to many possible ventures. In past has been a movie rental and tanning salon, beauty salon with improvements for that profession still intact, food pantry and currently a resale shop. Three large sections of space and divided rooms for offices or storage, what ever your needs may be. One bathroom facility, mechanical room, kitchen area, and multiple storage areas. So many opportunities for your business needs. All electric, city water, sewer and trash, large parking lot, 3/4 acre m/l, and again in a high traffic area between Commercial Ave and downtown Main St. What's your ambition? This may be just what your looking for!
- Type:
- Single Family
- Sq.Ft.:
- n/a
- Status:
- Active
- Beds:
- 2
- Lot size:
- 0.7 Acres
- Year built:
- 1981
- Baths:
- 2.00
- MLS#:
- 24062743
- Subdivision:
- Lake Thunderbird
ADDITIONAL INFORMATION
Lake View, Lake access!!!Two Tax ID's totaling .70 acre. This property can be whatever you need! Weekend place, Rental, live in it while you build your lake home! Has been a Rental for last 10+ years, Seller has never lived here. Being sold in current condition, Sellers are unable to make additional repairs.
$275,000
464 Gibson Creek St Clair, MO 63077
- Type:
- Land
- Sq.Ft.:
- n/a
- Status:
- Active
- Beds:
- n/a
- Lot size:
- 25 Acres
- Baths:
- MLS#:
- 24063413
- Subdivision:
- Gibson Park
ADDITIONAL INFORMATION
Welcome to your slice of paradise! Nestled on a picturesque 25-acre lot, this delightful property at 646 Gibson Creek Road offers a perfect blend of tranquility and country living. As you arrive, you'll be greeted by a serene backdrop for your future home. The modular home on the property needs some TLC but includes 3 bed rooms and 2 bathrooms and walk in closets. Step outside to enjoy your private outdoor oasis or potential hunters retreat with plenty of space for a fire pit and outdoor furniture, you'll love making memories in this tranquil setting. Additional features include a metal shop building, ample storage, 220 volt electric water and septic and easy access to nearby trails and local amenities. This property is not just a home; it’s a lifestyle. Don’t miss this opportunity to own a piece of St. Clair’s natural beauty! Schedule your showing today and envision the possibilities that await at 646 Gibson Creek Road.
- Type:
- Single Family
- Sq.Ft.:
- n/a
- Status:
- Active
- Beds:
- 4
- Lot size:
- 0.36 Acres
- Year built:
- 1992
- Baths:
- 4.00
- MLS#:
- 24062947
- Subdivision:
- Brookmoore Loc 22
ADDITIONAL INFORMATION
Amazing multi-family property! This updated duplex in St. Clair includes two spacious and renovated units! Choose to live on one side of the property and let your tenant's rent pay your mortgage payment. Great investor property with modern layout, partially finished basements (unit on the right has a walk out basement), garages both with openers, and decks. New roof: 2019. Kitchens have open floor plan to living room, main floor laundries, 2 main floor bedrooms and 2 main floor bathrooms in both units. Updates: Both Units-New flooring and paint throughout: 2024. Left side--2019 new hot-water heater, new dishwasher 2020 new range 2021 frig, storm door 2022. Right side--2018 new faucets, 2021 new dishwasher and new central air conditioning.
$289,500
223 T Box Drive St Clair, MO 63077
- Type:
- Single Family
- Sq.Ft.:
- n/a
- Status:
- Active
- Beds:
- 3
- Lot size:
- 0.23 Acres
- Year built:
- 2018
- Baths:
- 2.00
- MLS#:
- 24061452
- Subdivision:
- Village Greens
ADDITIONAL INFORMATION
SHOWINGS BEGIN 10/05/24. A home like this is hard to find! Let's begin outside with a covered porch, 3-car garage, back deck for relaxing & sipping your coffee or tea & backs to woods, plus a detached 14x28 shed/workshop with garage door for lawn equipment or kiddos bikes. Inside, this 6 year young home has an open floor plan & over 1500 SF living space. Living room has vaulted ceiling and vinyl plank flooring in open areas. Spacious dining area walks out to deck making grilling a breeze. Kitchen is large and provides custom cabinets, breakfast bar & the appliances stay. The primary suite features a full bath. Two additional bedrooms, hall bath & laundry complete the main level. Full walkout basement has third bath with some finish waiting for your to decide--bedroom, family room, home office. Convenient location with easy access to I44 and close to schools for the kiddos activities. SHOWINGS BEGIN OCTOBER 5. Don't wait to see this one, call me to schedule your private tour.
$135,000
14 Hibbard Street St Clair, MO 63077
- Type:
- Single Family
- Sq.Ft.:
- 900
- Status:
- Active
- Beds:
- 2
- Lot size:
- 0.13 Acres
- Year built:
- 1930
- Baths:
- 1.00
- MLS#:
- 24061738
- Subdivision:
- Morre
ADDITIONAL INFORMATION
Welcome to this charming home in Saint Clair, MO! The seller has made recent updates including - new meter base and electric panel, water heater, mini-split HVAC, appliances, water heater, flooring, paint, interior doors. The shingled roof is also newer. Backyard is partially fenced and good sized. There is a partial basement for additional storage, access it from the walkout door in the back. Inside you have a lovely kitchen space with new appliances, solid butcher block counters and a private laundry room. Lots of light in the living room and two bedrooms. the main bath is also large at 10 x 5 and has new fixtured, a tub shower combo and new vanity and toilet. This is a USDA financing area so $0 down is a possibility - talk to your lender about this beautiful home!
- Type:
- Single Family
- Sq.Ft.:
- 1,412
- Status:
- Active
- Beds:
- 3
- Lot size:
- 6.05 Acres
- Year built:
- 1994
- Baths:
- 2.00
- MLS#:
- 24060480
- Subdivision:
- Windy Trail Acres
ADDITIONAL INFORMATION
Super clean &meticulously kept 3br/2ba Ranch home on 6 acres! Home has open feel with good light, southern exposure &amazing sunsets! LR is open to DR, & DR is open to kitchen&breakfast bar with access to large deck that overlooks expansive back yard &woods, perfect for bbq &outdoor living. Kitchen has abundance of cabinets &storage spaces. The large, walkout basement has large partially finished workshop/mancave, 8ft ceilings, rough in for 3rd bath, laundry area, and could all be finished for more living space w/an extra bedroom. Property is half open/half wooded, fenced, and able to handle gardens, chickens, some livestock and all your ideas. No restrictions/HOA. UTV Trail in the woods going around the fenced property w/a bridge spanning over dry creek beds. 14x12 shed for outdoor equipment & XL oversized 2 car garage for everything else. Beautiful views, open sky, privacy w/easy access to 44. Newer roof &high efficiency HVAC in last few yrs. WELL KEPT, MAINTAINED & MOVE IN READY.
$309,000
7 Dogwood Drive St Clair, MO 63077
- Type:
- Single Family
- Sq.Ft.:
- 1,909
- Status:
- Active
- Beds:
- 4
- Lot size:
- 0.52 Acres
- Year built:
- 1960
- Baths:
- 2.00
- MLS#:
- 24060328
- Subdivision:
- Hawthorn Hills
ADDITIONAL INFORMATION
This 4 bedroom 2 bath tri level home is spacious being words, & in a desirable neighborhood of homes. Where to start- Beautiful hardwood flooring, sun lit living room with wood burning fireplace open to the divine dining space for your large table, Inviting kitchen, plenty of cabinets & counter space, coffee bar & appliances stay. A few steps up leads to a primary bedroom & 2 additional good size bedrooms, plenty of closet space & hall bath. Step down from the kitchen to additional bedroom, hall bath, great family room & 2 car garage. A few more steps lead to a sunny laundry room, additional large sleeping room or use as private office space & still more is possible media room with still more storage, mechanical room with furnace & water heater. 2 year new roof, other updates in the past, thermal windows, paint, newer ceramic, laminate, carpet. Approx. 1900 sq ft of living space. Enjoy the back deck & yard for your enjoyment. Wow this is a wonderful home for all! Don't delay to see!
- Type:
- Land
- Sq.Ft.:
- n/a
- Status:
- Active
- Beds:
- n/a
- Lot size:
- 0.2 Acres
- Baths:
- MLS#:
- 24058588
- Subdivision:
- Ray M Jones
ADDITIONAL INFORMATION
Vacant city lot once had a mobile home on it, that had city utilities, electric to home.L No mobile can be placed back on the lot. Lot size is 75x116. Lot would suit a small home or possibilities for a current neighboring home to add a garage, or add more yard space.
$120,000
90 Main Street N St Clair, MO 63077
- Type:
- General Commercial
- Sq.Ft.:
- n/a
- Status:
- Active
- Beds:
- n/a
- Lot size:
- 0.08 Acres
- Year built:
- 1975
- Baths:
- MLS#:
- 24055703
ADDITIONAL INFORMATION
Building built in 1975 - Now used as an office space but was once a hair salon and still has the water hook-ups for washing hair and the washer and dryer hook-ups are still there. A newer roof was added 3 years ago. It is an energy efficient membrane polyurethane roof. Furnace was replaced in 2010. The sidewalk infront of the store were refinished 10 years ago by the city.
$259,000
505 Rosehill Lane St Clair, MO 63077
- Type:
- Single Family
- Sq.Ft.:
- 1,653
- Status:
- Active
- Beds:
- 4
- Lot size:
- 0.54 Acres
- Year built:
- 1975
- Baths:
- 3.00
- MLS#:
- 24057509
- Subdivision:
- Lake St Clair
ADDITIONAL INFORMATION
Enjoy the amenities of 4 lakes at your convenience & this spacious 3-4 bedroom home with lake view on approx. 3/4 an acre. Two lots total which includes corner lot. 1653 sq ft of living space awaits. Open concept, living room, kitchen dining combination with wood burning fireplace with insert to keep you cozy and warm in the fall and winter days. Two doors access the back patio and will make for fun gatherings year round. Main floor laundry with a half bath is located in a master bedroom with side door to the driveway. Main floor full bath, custom kitchen cabinets, newer flooring, stove and dishwasher and all kitchen appliances stay. Hall pantry, mechanical room houses 3 year new hvac system and water heater. Additional room for office or storage. The upper floor has 3 bedrooms one being a master bedroom suite with walk in closet, shower and door to the balcony with a great lake view. Plenty of parking, utility shed, room to park your boat & more. 2nd tax id#29-1-020-3-001-064000.
$329,900
1281 Highway K St Clair, MO 63077
- Type:
- Single Family
- Sq.Ft.:
- n/a
- Status:
- Active
- Beds:
- 3
- Lot size:
- 2.29 Acres
- Year built:
- 1948
- Baths:
- 1.00
- MLS#:
- 24055873
ADDITIONAL INFORMATION
This is the property that you have been dreaming about! Nestled on 2.2 acres of tranquil land in Franklin County, this two-home estate offers a serene and peaceful setting while being within easy reach of the vibrant city of St. Clair. Main home offers 1800 sq ft of living space, LVP throughout, spacious bonus room, & an adorable back patio perfect for entertaining. The detached garage (25' x 27') & barn provide ample space for your hobbies, projects + storage needs. An additional 540 square foot home with a family room, kitchen, bedroom, and bathroom offers endless possibilities for expansion or guest accommodations. The back portion of the property is partially fenced and with no restrictions, your imagination is the only limit. Schedule a showing on this ONE today!
- Type:
- General Commercial
- Sq.Ft.:
- n/a
- Status:
- Active
- Beds:
- n/a
- Lot size:
- 0.5 Acres
- Year built:
- 1920
- Baths:
- MLS#:
- 24054219
ADDITIONAL INFORMATION
Half-Acre Lot Zoned C2 with historic building built in 1920. In its former life, the 2,500 sq ft concrete block building held a machine shop; a few pieces of equipment remain in the building. The building had some updates in 1999, but is in need of TLC. If you're an entrepreneur looking for a place to start a new endeavor, this may be the opportunity you've been waiting for. If you are an investor, perhaps you see the removal of the existing struture replaced with modern multi-family housing providing convenient accress to downtown dining, shopping, and parks. Take a look at this property and envision how it will work for you.
- Type:
- Land
- Sq.Ft.:
- n/a
- Status:
- Active
- Beds:
- n/a
- Lot size:
- 8.73 Acres
- Baths:
- MLS#:
- 24055325
ADDITIONAL INFORMATION
Photos Coming Soon 8.73 mostly wooded acres--NO Restrictions! The survey has been completed and there are stakes at the corners. Land lays well for walk out basement. Parcel ends just before Lake Thunderbird. Some under brush was cleared in the last year or so. Great for recreational property for ATV trails. Don't wait to build your new home nestled in the trees! Coming from STC, the 8.73 acre parcel will be the second sign. The first sign is the 6 acre parcel (list price of $77,000). Both parcels total nearly 15 acres (MLS #24055324). Don't wait to see this property.
- Type:
- Land
- Sq.Ft.:
- n/a
- Status:
- Active
- Beds:
- n/a
- Lot size:
- 14.73 Acres
- Baths:
- MLS#:
- 24055324
ADDITIONAL INFORMATION
14.73 Acres with NO Restrictions and just out of town. Property has been surveyed and has several buildable spots, perfect for your new home with a walk-out basement. Don't wait to build your new home nestled among the trees and watch the wildlife wander the ground. The under brush was cleared in the last year or so. Great property for recreation for ATV trails. Coming from STC, the 8.73 acre parcel will be the second sign (list price $92,000). First sign is the 6 acre parcel (list price $77,000). Schedule your appointment to view this property for YOUT building spot. There are two tax ID $'s 21-9-320-0-006-031200 & 21-9-320-0-006-031300. Lots may be purchased separately.
- Type:
- General Commercial
- Sq.Ft.:
- n/a
- Status:
- Active
- Beds:
- n/a
- Lot size:
- 0.26 Acres
- Baths:
- MLS#:
- 24053350
ADDITIONAL INFORMATION
This can be used as a car lot & car wash. High traffic area. Building and lot, has 2 rooms for office and long and high garage. Updated building and is located right by the street.

Listings courtesy of MARIS MLS as distributed by MLS GRID, based on information submitted to the MLS GRID as of {{last updated}}.. All data is obtained from various sources and may not have been verified by broker or MLS GRID. Supplied Open House Information is subject to change without notice. All information should be independently reviewed and verified for accuracy. Properties may or may not be listed by the office/agent presenting the information. The Digital Millennium Copyright Act of 1998, 17 U.S.C. § 512 (the “DMCA”) provides recourse for copyright owners who believe that material appearing on the Internet infringes their rights under U.S. copyright law. If you believe in good faith that any content or material made available in connection with our website or services infringes your copyright, you (or your agent) may send us a notice requesting that the content or material be removed, or access to it blocked. Notices must be sent in writing by email to [email protected]. The DMCA requires that your notice of alleged copyright infringement include the following information: (1) description of the copyrighted work that is the subject of claimed infringement; (2) description of the alleged infringing content and information sufficient to permit us to locate the content; (3) contact information for you, including your address, telephone number and email address; (4) a statement by you that you have a good faith belief that the content in the manner complained of is not authorized by the copyright owner, or its agent, or by the operation of any law; (5) a statement by you, signed under penalty of perjury, that the information in the notification is accurate and that you have the authority to enforce the copyrights that are claimed to be infringed; and (6) a physical or electronic signature of the copyright owner or a person authorized to act on the copyright owner’s behalf. Failure to include all of the above information may result in the delay of the processing of your complaint.
