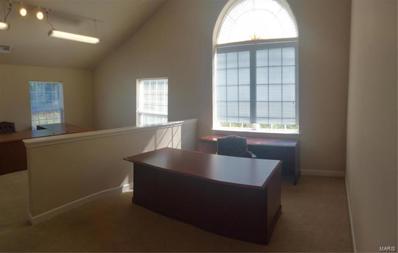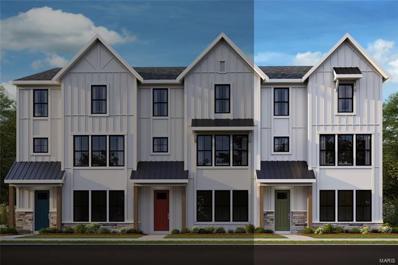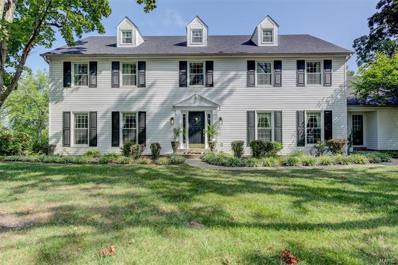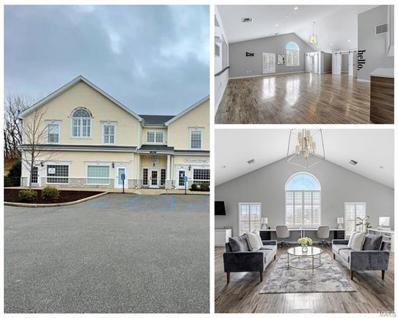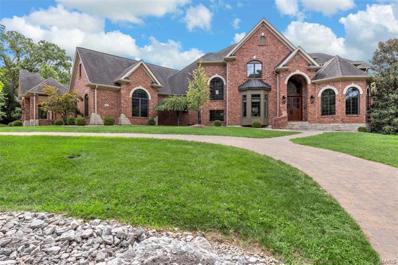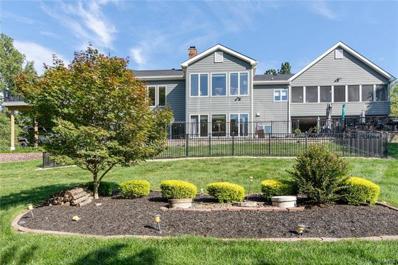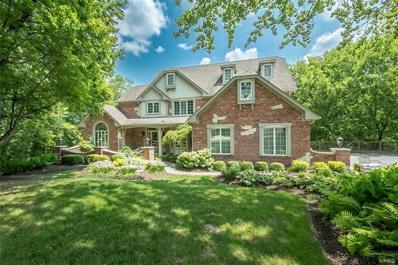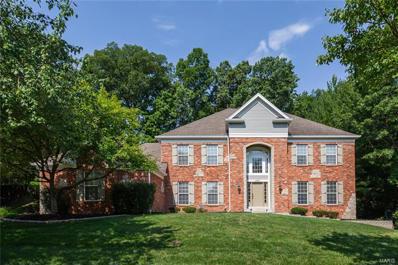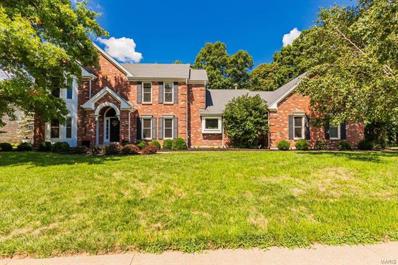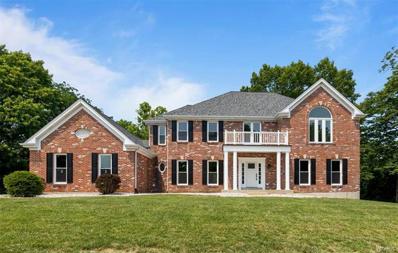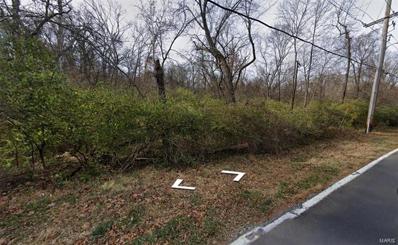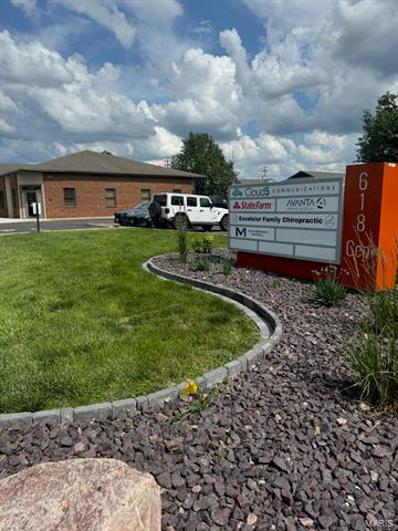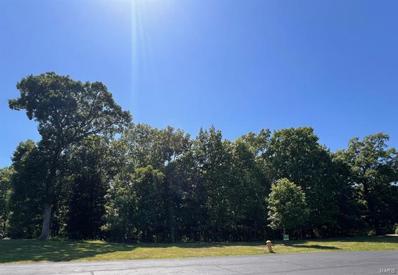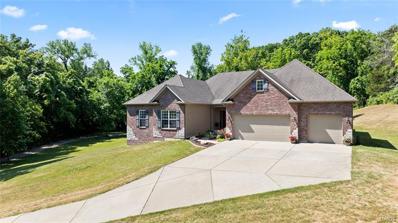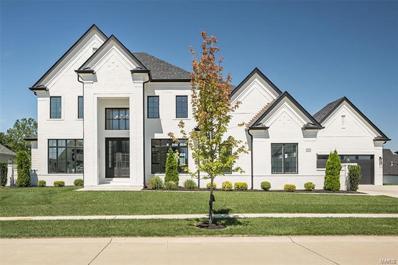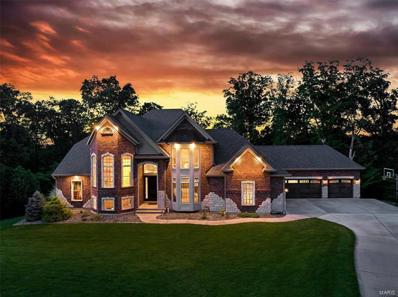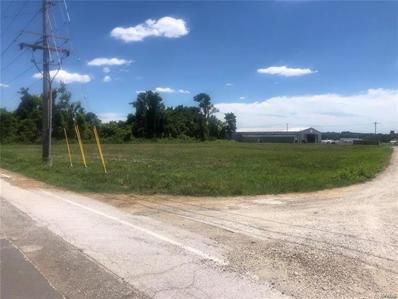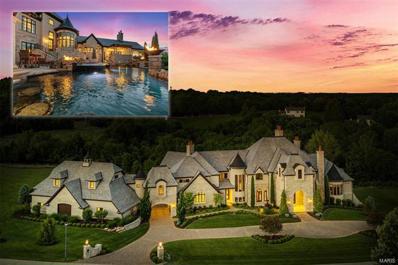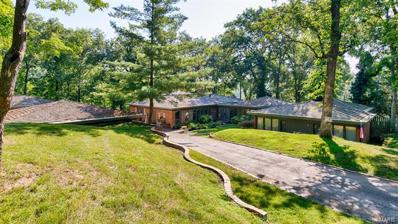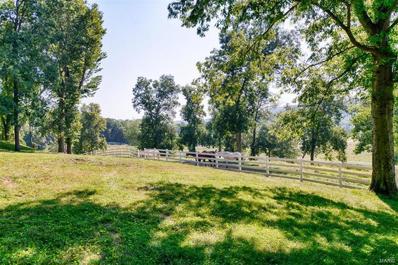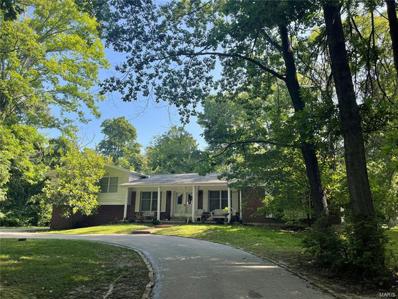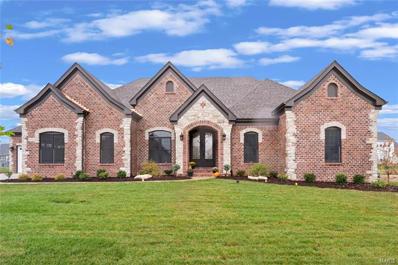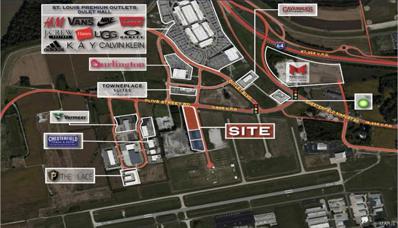Chesterfield MO Homes for Rent
- Type:
- General Commercial
- Sq.Ft.:
- n/a
- Status:
- Active
- Beds:
- n/a
- Lot size:
- 0.02 Acres
- Year built:
- 2002
- Baths:
- MLS#:
- 24056282
ADDITIONAL INFORMATION
This professional office suite is ideally situated at the intersection of Wildhorse Creek and Kehrs Mill Road in Chesterfield. Versatile office space with abundant natural light from multiple windows. The suite features an open design with vaulted ceilings, kitchenette, bathroom, conference room, 2 large offices and 1 small office. Building security is enhanced with an after-hours auto door locking system, and the large parking lot with plenty of outdoor lighting. Condo fee is $291/mo covers water, sewer, trash & common areas including elevator. Available for sale or lease for $1700 per month. Office furniture is negotiable.
- Type:
- Single Family
- Sq.Ft.:
- 2,370
- Status:
- Active
- Beds:
- 3
- Baths:
- 4.00
- MLS#:
- 24054074
- Subdivision:
- Wildhorse Village
ADDITIONAL INFORMATION
Trendy new Clifton Modern Farmhouse plan by Fischer Homes in beautiful Wildhorse Village. This townhome features 3 levels of living space and has a well-appointed island kitchen with stainless steel appliances, upgraded cabinetry with soft close hinges, durable quartz counters and pantry, open to the living room on one side and open to the spacious family room on the other side, with walkout access to the back deck. Third-floor homeowners retreat with an en suite that includes dual vanity sinks, soaking tub, separate shower, and oversized walk-in closet. Two additional bedrooms, a full bath, and a convenient third-floor laundry closet complete the upstairs. The main level on the ground floor has a spacious study and full bathroom. Attached two car garage.
- Type:
- Single Family
- Sq.Ft.:
- 4,563
- Status:
- Active
- Beds:
- 5
- Lot size:
- 0.63 Acres
- Year built:
- 1978
- Baths:
- 4.00
- MLS#:
- 24049408
- Subdivision:
- Chesterfield Meadow
ADDITIONAL INFORMATION
SO excited to share this estate with you. Too many features to mention, here are the highlights: GORGEOUS outdoor living space, complete with outdoor kitchen, greenhouse, fruit trees, in-ground pool that backs up to lake with private access and dock - truly a gardener's paradise! This house is perfect for a private retreat or lavish entertaining. Rear entry 3 car garage. Center foyer design with brick entryway. Lots of designer delights from the time you walk in. You will notice the built-in shelving, one of two fireplaces, screened-in porch for enjoying the view, updated powder room, updated eat-in kitchen, main floor laundry, and formal dining room. Upstairs off the large hall you will find four spacious bedrooms and updated bathrooms. Two large walk-in closets, and an ample primary suite with "his and hers" closets. The lower level features a large guest room and bath, large rec room with the second fireplace, and one of several access points to the outdoor oasis.
- Type:
- General Commercial
- Sq.Ft.:
- n/a
- Status:
- Active
- Beds:
- n/a
- Year built:
- 2002
- Baths:
- MLS#:
- 24047229
ADDITIONAL INFORMATION
Prime opportunity to own this fun designer-style office condo w/ 2 enclosed suites. There is nothing else on the market this turn-key in all of Chesterfield! The creativity of this space leaves you feeling inspired & motivated to come to work every day. High end finishes include LVP flooring, custom built-in cabinets, 2 enclosed offices w/ shiplap & sliding barn doors, silestone counter tops, recessed lighting w/chandelier, plantation shutters & a private bath. Collaborative working area w/ a custom white board. Nestled in a quiet 2 story building on the 2nd floor, Corner suite w/ panoramic views of Chesterfield Valley. The building offers a main lobby entrance, elevator access to the 2nd floor, sitting area upstairs, ample parking & has a total of only 12 units. Condo fee is $291/mo covers water, sewer, trash & common areas. This building is a hidden gem! Many of the units that have sold in the last 5 years, have been completely renovated. Possibilities are endless with this space!
- Type:
- Single Family
- Sq.Ft.:
- 8,385
- Status:
- Active
- Beds:
- 6
- Lot size:
- 2.04 Acres
- Year built:
- 2006
- Baths:
- 8.00
- MLS#:
- 24048952
- Subdivision:
- Kehrs Mill Trails 2
ADDITIONAL INFORMATION
WOW!! GORGEOUS 1.5 Story, 6 Bedroom 8 Bath Full Brick home in highly sought after Chesterfield/Clarkson Valley/Rockwood School District! Private 2-acre lot on Cul-De-Sac. Built by Bozich Luxury Custom Homes. Almost 9,000 Square feet of luxury living! HUGE Chef's Kitchen! Wolf 6 Burner Stove w/Griddle, Double Convection Oven & Pot Filler! Commercial grade Vent. Hidden Side Spice Drawers! Sub-Zero Built-in Fridge. Warming Drawer! Walk-In Butler's Pantry! TWO Laundry Rooms! Main level Wet Bar has Wine Fridge! Lower-level Bar has Wine Fridge, Dishwasher & Ice Maker! *Master Suite has TWO Floor to Ceiling Walk-In Closets! All 4 OVERSIZED 2nd level BR'S have Ensuite private bath & Walk-In Closets! *12 Ft, Vaulted & 10 Foot Ceilings on Main Level! 9 Ft+ Ceilings in LL & 2nd Floor! *PERFECT yard for pool! Seller has provided Professional drawings for future pool or Infinity Pool ideas! 3 Private lakes in the neighborhood for Fishing, Kayaking, Paddle boarding!
$1,189,000
287 Larimore Valley Drive Wildwood, MO 63005
Open House:
Sunday, 11/17 8:00-10:00PM
- Type:
- Single Family
- Sq.Ft.:
- 5,908
- Status:
- Active
- Beds:
- 4
- Lot size:
- 3 Acres
- Year built:
- 1989
- Baths:
- 5.00
- MLS#:
- 24048486
- Subdivision:
- Wild Horse Creek Bluffs One & Two
ADDITIONAL INFORMATION
FABULOUSLY DESIGNED, UPDATED, custom atrium ranch in the desirable Wild Horse Bluff subdivision resting gracefully on 3+/- beautiful acres. From the minute you walk in the front door and see the floor to ceiling windows in the family room and the sun room looking out to the private back yard it takes your breath away. This open floor plan on main level offers a beautifully updated kitchen, coffee bar, built in wine fridge, quartz counters, screened in porch, see thru gas fireplace between the kitchen and family room, office on main floor could be converted to a 5th bedroom. Wow the huge primary bedroom with 2 large custom walk in closets, primary bath with jetted tub, steam shower, quartz counters, custom cabinets with access to private newer deck. Lower level with 3 bed 2.5 baths and dry sauna. The wet bar area with 2 drawer fridges, ice maker, custom cabinets and quartz counters. The outside entertaining area offers 4 connected patios with a covered area. FABULOUS COMFORTABLE HOUSE!
- Type:
- Single Family
- Sq.Ft.:
- 4,409
- Status:
- Active
- Beds:
- 4
- Lot size:
- 1.77 Acres
- Year built:
- 1990
- Baths:
- 5.00
- MLS#:
- 24047038
- Subdivision:
- Kingspointe 2a
ADDITIONAL INFORMATION
Nestled on a Beautiful Private 1.77-Acre Cul-de-sac Lot! Impressive Bomanite Drive & Walkways + Lush Landscaping! Gorgeous Waterfall Fishponds as you Walk to Front Door! As You Enter the Soaring Entry w/Balcony You will Find a Private Study w/Wainscot Paneling, Lighted Custom Shelving w/Cabinets & Wet Bar (Morning Coffee). Gracious Large Dining Rm w/ Bay Window, Inset & Tray Ceiling! Elegant Great Rm w/ Wall of Palladian Windows, Wet Bar, Massive 2sty Brick Fireplace w/Hearth & BuiltIns. Remodeled Kitchen, Quartz Counters, Stainless Steel Appliances, Undercounter Icemaker & Wine Cooler! Breakfast/Hearth Room w/Fireplace Leads to Charming Screen Porch & Decking Overlooking Gorgeous, Wooded Grounds & a View of a Lake. Main Floor Laundry w/ Planning Desk, Utility Sink, ½ Bath & Quartz Counters. Powder Rm w/ Quartz Counters. Front & Rear Staircases w/ Extensive Millwork! Upstairs 3 Large Bdrms w/1 Private Bath the Other Jack & Jill. Dream Garage w/ Custom Floor Finish & Massive builtins.
- Type:
- Single Family
- Sq.Ft.:
- 5,443
- Status:
- Active
- Beds:
- 4
- Lot size:
- 0.64 Acres
- Year built:
- 2000
- Baths:
- 6.00
- MLS#:
- 24043131
- Subdivision:
- Country Lake Estates
ADDITIONAL INFORMATION
Welcome to this meticulously maintained 2-story home with 5400+sqft living spaces, 9’ ceilings on both levels. 4 bedrooms on upper level, each featured with a full bath, a walk-in closet and large windows. Whirlpool tub, separate shower and spacious closet in primary bedroom. Main level starts from 2-story entry foyer, including living room, large office and family room with woodburning fireplace. Newly refinished hardwood floors in dining room and kitchen. Stylish furnishings include granite countertops, stainless steel appliances, built-in refrigerator, walk-in pantry and ample cabinets. Dual zoned heating/cooling. Fully finished basement has wetbar, full bathroom and rooms for hobby and workout. Backyard, a private oasis with hot tub, fire pit, patio for entertaining or unwind in private wooded trail. Updates in 2024: whole house siding, gutters, downspouts, garage door openers, retaining walls, dishwasher, garbage disposal, refinished hardwood floor, cooktop and more.
- Type:
- Single Family
- Sq.Ft.:
- 5,120
- Status:
- Active
- Beds:
- 5
- Lot size:
- 0.56 Acres
- Year built:
- 1993
- Baths:
- 5.00
- MLS#:
- 24044431
- Subdivision:
- Wildhorse Village G Lts 99 & 100 Bdy
ADDITIONAL INFORMATION
FRESHLY PAINTED! Welcome home to your 1.5 atrium ranch, 5 bed, 4.5 bath, brick home w/ gorgeous landscaping, private back yard & 3 car side garage. As you walk in, notice the tall ceilings, wood flooring & the natural light. Office w/ built in bookshelf & separate formal dining. Spacious main floor primary bedroom w/ walk in closet, double sink, sep shower & jacuzzi tub. Open & bright family room w/ vaulted ceiling, double sided fireplace into your hearth room & breakfast room. Updated Kitchen featuring granite counters, double oven, SS appliances & plenty of counter & cabinet space. Main floor laundry. Enjoy your screened in sun room & deck over looking your wooded back yard. Upstairs included 2 spacious bedrooms, walk in closets & 2 full bathrooms. Finished walk out basement has additional family room, fireplace, wet bar, 2 bedrooms & a full bathroom. Storage room w/ radon mitigation system. Subdivison includes 2 pools, tennis & basketball courts, soccer field and wilderness trails!
- Type:
- Single Family
- Sq.Ft.:
- 4,436
- Status:
- Active
- Beds:
- 4
- Lot size:
- 0.69 Acres
- Year built:
- 1994
- Baths:
- 5.00
- MLS#:
- 24043623
- Subdivision:
- Wildhorse Village F
ADDITIONAL INFORMATION
Stunning 2-story Wildwood home! Beautifully updated & situated in desirable Wildhorse Village. New roof, siding & windows, new kitchen, updated baths, partially finished walk-out basement & more! Impressive 2-story entry foyer opens to Living Room/Office & Dining Room. Spacious Family Room open to Gorgeous New Kitchen & Breakfast Room. Kitchen is chef's dream! Custom cabinetry, quartz countertops, lovely backsplash, center island w/ breakfast bar, double oven, wine cooler, SS appliances, & Palladian window. New LVP flooring carries throughout MF & Breakfast Rm walks out to large deck that backs to trees creating serene privacy. Upstairs is the stunning w/vaulted primary suite, complete w/ large ensuite bath & soaking tub, large beautifully tiled separate shower & dual vanities. 3 add'l bedrooms & full bath complete the UL. Partially finished, walk-out LL creates add'l living space equipped w/ new Full Bath & wet bar. Don't miss the opportunity to make this exceptional beauty your own!
- Type:
- Land
- Sq.Ft.:
- n/a
- Status:
- Active
- Beds:
- n/a
- Lot size:
- 3.06 Acres
- Baths:
- MLS#:
- 24044818
- Subdivision:
- Michael Mosbachers Estate
ADDITIONAL INFORMATION
3.06 acres in located in desirable ROCKWOOD along Kehrs Mill Road. Bring your builder and your plans to develop this lot into your dream home. Minutes to shopping, dining, and entertainment. Easy access to highway 40/64.
$2,275,000
618 Cepi Drive Chesterfield, MO 63005
- Type:
- General Commercial
- Sq.Ft.:
- n/a
- Status:
- Active
- Beds:
- n/a
- Lot size:
- 1 Acres
- Year built:
- 1988
- Baths:
- MLS#:
- 24043777
ADDITIONAL INFORMATION
Excellent Opportunity - Chesterfield Valley - Investment or 50% User with in place NOI. Owner User Investment Asset - 50% of Building available for Owner User, allowing for SBA lending options. Significate Cap Ex put into Property over the last 2 years. complete TI packages for 40% of the building with Modern Finishes and 12' Ceilings, LED Lighting and Kitchenettes. Leases are Full Service (less Janitorial), minimal capex needed on the property. New Roof (in process), 75+% HVAC's Replaced. New Monument Sign, Landscaping and concre
$260,000
6 Grand Meridien Wildwood, MO 63005
- Type:
- Land
- Sq.Ft.:
- n/a
- Status:
- Active
- Beds:
- n/a
- Lot size:
- 1.84 Acres
- Baths:
- MLS#:
- 24041867
- Subdivision:
- Meridien
ADDITIONAL INFORMATION
You won’t find many opportunities to own, & build, in one of West County’s most prestigious neighborhoods. Public utilities are easily accessible as your lot is in the fully-developed Meridien neighborhood. Lot measurements can be found in the photos & architectural standards / requirements are included in the attached indentures.
$1,150,000
409 Griffith Lane Chesterfield, MO 63005
- Type:
- Single Family
- Sq.Ft.:
- 4,219
- Status:
- Active
- Beds:
- 5
- Lot size:
- 1.32 Acres
- Year built:
- 2014
- Baths:
- 3.00
- MLS#:
- 24036390
- Subdivision:
- Hobbit Hollow
ADDITIONAL INFORMATION
Welcome to this stunning custom-built home by Fischer & Frichtel, just 10 yrs young & brimming with timeless quality. Imagine dining at premier restaurants, indulging in top-tier shopping, and accessing medical offices minutes away, all while enjoying "country living". As you drive down the exclusive Griffith Lane, the world outside fades away. Step inside to a beautifully appointed gourmet kitchen, featuring granite countertops, custom cabinetry w/pull-outs, & an oversized walk-in pantry. Just beyond, is the inviting hearth room & a cozy fireplace—ideal for unwinding after a long day. The attention to detail continues with the wide, upgraded staircase leading to a fully finished walkout basement, providing extra living space tailored for relaxation or entertainment. The main-floor owner’s suite is your private sanctuary. This home boasts hardwood floors & large picturesque windows. Move-in ready and exceptionally maintained. Don’t miss the chance to make this dream home your reality!
$2,500,000
1205 Patchwork Fields Chesterfield, MO 63005
- Type:
- Single Family
- Sq.Ft.:
- 6,339
- Status:
- Active
- Beds:
- 5
- Lot size:
- 0.45 Acres
- Year built:
- 2021
- Baths:
- 5.00
- MLS#:
- 24031613
- Subdivision:
- Fienup Farms
ADDITIONAL INFORMATION
Located in prestigious Fienup Farms, this impressive 1.5 story, built in 2021 by Claymont Development leaves nothing to be desired! Expanded floor plan, 5 beds, 4.5 baths, 6400 finished square feet, and upgrades too numerous to list. 2-story foyer is the grand entrance to a luxurious, sun-kissed open floor plan! The kitchen, adorned with quartz counters, Thermador appliances, and a walk-in pantry, exudes modern elegance and functionality. The great room is worthy of its name with soaring ceiling, f/p framed by built-in bookshelves, and wall of windows. Main floor master suite is fit for royalty including His & Hers expanded walk-in closes and spa-like bath. 10 foot foundation in the walk-out basement includes rec room with wet bar, 5th bedrm, and full bath. Zoned HVAC, tankless water heater, sprinkler & security systems, and so much more! Residents enjoy walking trails, tennis & inspiring lake views with fountains! Enjoy beautiful sunset views from the expansive deck! This is luxury!
- Type:
- Single Family
- Sq.Ft.:
- 5,801
- Status:
- Active
- Beds:
- 5
- Lot size:
- 4.32 Acres
- Year built:
- 2015
- Baths:
- 6.00
- MLS#:
- 24033775
- Subdivision:
- Meridien
ADDITIONAL INFORMATION
Surround yourself with luxury in this impressive 1.5 story home located on a private 4.32acre lot in one of the most prestigious communities in West STL Co! Step inside the 2 story entry & you are greeted w/ high-end custom finishes throughout! The great room w/ box ceiling features a gas fireplace, built in shelves & wall of windows overlooking the stunning inground swimming pool, spa & firepit! The gorgeous kitchen is the heart of the home w/ custom cabinets, granite countertop, center island, range w/ custom hood, 2 ovens & adjoins the breakfast rm w/ access to the covered composite deck & hearth rm w/cathedral ceiling & floor to ceiling stone fireplace. The primary suite features a large walk-in closet, a luxury full bath w/ double vanities, a soaking tub & a spacious walk-in shower. Upper-level bdrms each have a private bath & access to the loft area. Additional living space can be found in the finished walk out lower level complete with wet bar, theater room, bedroom & full bath
- Type:
- General Commercial
- Sq.Ft.:
- n/a
- Status:
- Active
- Beds:
- n/a
- Lot size:
- 3.56 Acres
- Baths:
- MLS#:
- 24032305
ADDITIONAL INFORMATION
Excellent location just off Chesterfield Airport Rd right next to Spirit of St. Louis Airport. Currently zoned commercial.
- Type:
- Single Family
- Sq.Ft.:
- 16,474
- Status:
- Active
- Beds:
- 7
- Lot size:
- 6.16 Acres
- Year built:
- 2015
- Baths:
- 9.00
- MLS#:
- 24030555
- Subdivision:
- Wardenburg Farms
ADDITIONAL INFORMATION
Luxury Redefined, this 16,500 sqft European estate meticulously crafted by Architect Dave Schaub & Builder Mike Bozich, rests on 6 beautifully landscaped acres backing to woods. Every inch custom curated, this exquisite home leaves nothing to be desired. Intricate wall/ceiling mouldings, extensive cabinetry, crystal chandeliers & Venetian plaster. Experience majestic & jaw-dropping elevations w/floor-to-ceiling millwork in 2Sty Foyer & Grand Salon. Hearth Room & Study warmly decorated w/wood beams & hand-painted cabinetry. Kitchens, Grand Salon Bar & Dining Room are impeccably designed for large gatherings. Master Wing offers luxury & privacy w/balcony terrace. En Suite Beds, Bunk Room, Game Room, Lounge & Kitchenette upstairs. Entertainers dream in LL with Bowling lanes, Theatre, Rec Room, Fitness & Sauna. Enjoy a covered veranda, saltwater pool w/swim-up bar, tanning ledge, stone spa, waterfalls & fire features, pool house, 2 outdoor kitchens. Gym w/sport court & add’l garage space.
$1,650,000
947 Wild Horse Creek Road Wildwood, MO 63005
- Type:
- Single Family
- Sq.Ft.:
- n/a
- Status:
- Active
- Beds:
- 4
- Lot size:
- 11.6 Acres
- Year built:
- 1967
- Baths:
- 5.00
- MLS#:
- 24002901
- Subdivision:
- Wild Horse Valley
ADDITIONAL INFORMATION
Paradise Valley Estates is an exquisite estate nestled in the woods amongst 11.6+/- scenic rolling acres in St Louis County. Idyllic & rare, this extraordinary estate features a sprawling, custom designed 4,146 sq ft, 4 bedroom, 3 full & 2 half bath, ranch home w/vaulted ceilings, impressive architectural detail & abundant windows allowing expansive views of the lavish acreage. Updated epicure kitchen boasts brick wall of 2 ovens & 2 warming drawers, granite counters, stone backsplash, custom cabs & gas stove. Family room features vaulted wood-panel ceiling, wood floors, skylights & WB floor-to-ceiling brick FP. Master suite flaunts wood-panel vaulted ceiling, floor-to-ceiling windows, lux bath w/coffered ceiling, jet tub, sep. shower & WI closet. 6-Car, extra deep bay detached garage. Additional acreage, please see MLS#24002900. yaaa all plated and approved thru the city of wildwood see attached plat on attached documents
$1,500,000
945 Wild Horse Creek Road Wildwood, MO 63005
- Type:
- Land
- Sq.Ft.:
- n/a
- Status:
- Active
- Beds:
- n/a
- Lot size:
- 20.37 Acres
- Baths:
- MLS#:
- 24002900
- Subdivision:
- Wild Horse Valley
ADDITIONAL INFORMATION
Paradise Valley Estates is an exquisite equestrian property nestled in the woods amongst 20+/- scenic rolling acres in St Louis County. Truly a horse owner’s dream, property features a massive 18-stall barn w/indoor riding arena (120'x60'), sliding door to an additional (60'x60') room, outdoor riding ring, several feed barns & lavish open pastures bounded by white fencing. Utilities are $100 per month for barn. Build your dream home,have a true one-of-a-kind equestrian estate. Additional acreage, please see MLS#24002901. Custom 4,146 sqft home plus sprawling 6 car garage. Just imagine living right across the street from Babler State Park and just minutes from the Chesterfield Valley and close to the Wildwood Town center. PLEASE LOOK AT SURVEY AND PLAT THE FRONT ACREAGE IS SOLD THIS IS FOR THE BACK ACREAGE. THANK YOU
- Type:
- Single Family
- Sq.Ft.:
- 2,948
- Status:
- Active
- Beds:
- 4
- Lot size:
- 4.15 Acres
- Year built:
- 1972
- Baths:
- 3.00
- MLS#:
- 24014458
- Subdivision:
- N/a
ADDITIONAL INFORMATION
Home is to be sold in AS IS condition. 4.15+/- Acres in desirable PRIME CHESTERFIELD LOCATION along Kehrs Mill Road. It is truly a "diamond in the rough" with the seclusion of trees. No subdivision, so no restrictions. Perfect location for your dream home, a contemporary farmhouse, or even a country estate. Within the Rockwood School District with easy access to Hwy 40/64, shopping, dining, and Chesterfield Valley amenities. North end of property is in flood plain. THIS LISTING IS DUPLICATE OF MLS #24014459.
- Type:
- Other
- Sq.Ft.:
- 4,534
- Status:
- Active
- Beds:
- 3
- Baths:
- 4.00
- MLS#:
- 23023029
- Subdivision:
- Schaeffer's Grove
ADDITIONAL INFORMATION
New Construction, Chesterfield, Rockwood Schools! Built by one of St. Louis' premier hands on builders Claymont Development, LLC - Wesley Byrne. The EXCEPTIONAL “ENCLAVE” ranch is a 3 bed, 3.5 bath home of approximately 4,500 sq ft w/ 4 car courtyard garage. Hand forged wrought iron entry door leads to the foyer w/ 12’ ceiling; flanked by formal dining room & office/den. Great room features 12’ ceiling, wall of windows & fireplace paired w/ cabinetry & bookcases. Vaulted hearth room w/ floor to ceiling Masonry fireplace open to the gourmet kitchen w/ HUGE island, all SS appliances, & gorgeous custom cabinetry. Coffered ceiling in Owner’s Suite. Unique brick & stone covered patio. Partially finished walk-out LL includes spacious rec room, custom brick & stone wet bar, 3rd bed & bath. Amenities include: onsite pickle-ball court, walking trail, common ground, & gazebo, perfect for hosting events & socializing w/ neighbors. Pictures of a previously built home. Tour is of the Display Home
- Type:
- Other
- Sq.Ft.:
- 4,534
- Status:
- Active
- Beds:
- 3
- Baths:
- 4.00
- MLS#:
- 23023025
- Subdivision:
- Schaeffer's Grove
ADDITIONAL INFORMATION
New Construction, Chesterfield, Rockwood Schools! Built by one of St. Louis' premier hands on builders Claymont Development, LLC - Wesley Byrne. The EXCEPTIONAL “ENCLAVE” ranch is a 3 bed, 3.5 bath home of approximately 4,500 sq ft w/ 4 car courtyard garage. Hand forged wrought iron entry door leads to the foyer w/ 12’ ceiling; flanked by formal dining room & office/den. Great room features 12’ ceiling, wall of windows & fireplace paired w/ cabinetry & bookcases. Vaulted hearth room w/ floor to ceiling Masonry fireplace open to the gourmet kitchen w/ HUGE island, all SS appliances, & gorgeous custom cabinetry. Coffered ceiling in Owner’s Suite. Unique brick & stone covered patio. Partially finished walk-out LL includes a spacious rec room, custom brick & stone wet bar, 3rd bed & bath. Amenities include: onsite pickle-ball court, walking trail, common ground, & gazebo, perfect for hosting events & socializing w/ neighbors. Pictures of a previously built home. Tour is of the Display Home
$1,390,000
753 Silver Buck Lane Chesterfield, MO 63005
- Type:
- Other
- Sq.Ft.:
- n/a
- Status:
- Active
- Beds:
- 3
- Baths:
- 4.00
- MLS#:
- 23023040
- Subdivision:
- Schaeffer's Grove
ADDITIONAL INFORMATION
New Construction, Chesterfield, Rockwood Schools! Built by one of St. Louis' premier hands on builders Claymont Development, LLC - Wesley Byrne. The EXCEPTIONAL “ENCLAVE” ranch is a 3 bed, 3.5 bath home of approximately 4,500 sq ft w/ 4 car courtyard garage. Hand forged wrought iron entry door leads to the foyer w/ 12’ ceiling; flanked by formal dining room & office/den. Great room features 12’ ceiling, wall of windows & fireplace paired w/ cabinetry & bookcases. Vaulted hearth room w/ floor to ceiling Masonry fireplace open to the gourmet kitchen w/ HUGE island, all SS appliances, & gorgeous custom cabinetry. Coffered ceiling in Owner’s Suite. Unique brick & stone covered patio. LL includes a spacious rec room, custom brick & stone wet bar, 3rd bed & bath. Amenities include: onsite pickle-ball court, walking trail, common ground, & gazebo, perfect for hosting events & socializing w/ neighbors. 4 models to chose from! Pictures are of a previously built home. Tour is of the Display Home
- Type:
- Land
- Sq.Ft.:
- n/a
- Status:
- Active
- Beds:
- n/a
- Lot size:
- 2.93 Acres
- Baths:
- MLS#:
- 22073439
- Subdivision:
- Canaan Crossing
ADDITIONAL INFORMATION
2.93 acre development-ready site located in booming Chesterfield submarket. Divisible, pad-ready, with all utilities to site and 225' of frontage along Olive Street Road. Planned Industrial District zoning provides for a variety of uses, including industrial, office, service, retail and restaurant. This pad-ready opportunity is strategically positioned along Olive Street Road, immediately proximate to Chesterfield Airport Road and I-64. Excellent accessibility to St. Louis and St. Charles Counties via I-64. Major nearby traffic generators include St. Louis Premium Outlets, Blue Valley Development, Chesterfield Sports Complex & Gateway Studios Campus.

Listings courtesy of MARIS MLS as distributed by MLS GRID, based on information submitted to the MLS GRID as of {{last updated}}.. All data is obtained from various sources and may not have been verified by broker or MLS GRID. Supplied Open House Information is subject to change without notice. All information should be independently reviewed and verified for accuracy. Properties may or may not be listed by the office/agent presenting the information. The Digital Millennium Copyright Act of 1998, 17 U.S.C. § 512 (the “DMCA”) provides recourse for copyright owners who believe that material appearing on the Internet infringes their rights under U.S. copyright law. If you believe in good faith that any content or material made available in connection with our website or services infringes your copyright, you (or your agent) may send us a notice requesting that the content or material be removed, or access to it blocked. Notices must be sent in writing by email to [email protected]. The DMCA requires that your notice of alleged copyright infringement include the following information: (1) description of the copyrighted work that is the subject of claimed infringement; (2) description of the alleged infringing content and information sufficient to permit us to locate the content; (3) contact information for you, including your address, telephone number and email address; (4) a statement by you that you have a good faith belief that the content in the manner complained of is not authorized by the copyright owner, or its agent, or by the operation of any law; (5) a statement by you, signed under penalty of perjury, that the information in the notification is accurate and that you have the authority to enforce the copyrights that are claimed to be infringed; and (6) a physical or electronic signature of the copyright owner or a person authorized to act on the copyright owner’s behalf. Failure to include all of the above information may result in the delay of the processing of your complaint.
Chesterfield Real Estate
The median home value in Chesterfield, MO is $448,800. This is higher than the county median home value of $248,000. The national median home value is $338,100. The average price of homes sold in Chesterfield, MO is $448,800. Approximately 77.51% of Chesterfield homes are owned, compared to 18.77% rented, while 3.72% are vacant. Chesterfield real estate listings include condos, townhomes, and single family homes for sale. Commercial properties are also available. If you see a property you’re interested in, contact a Chesterfield real estate agent to arrange a tour today!
Chesterfield, Missouri 63005 has a population of 49,675. Chesterfield 63005 is more family-centric than the surrounding county with 37.99% of the households containing married families with children. The county average for households married with children is 29.08%.
The median household income in Chesterfield, Missouri 63005 is $124,551. The median household income for the surrounding county is $72,562 compared to the national median of $69,021. The median age of people living in Chesterfield 63005 is 46.4 years.
Chesterfield Weather
The average high temperature in July is 88.7 degrees, with an average low temperature in January of 21.1 degrees. The average rainfall is approximately 42.7 inches per year, with 12.8 inches of snow per year.
