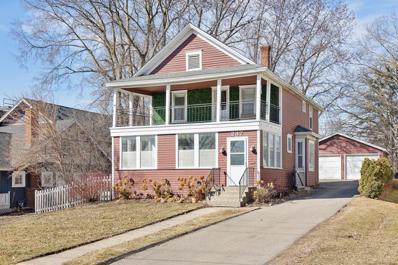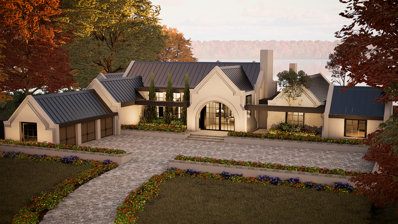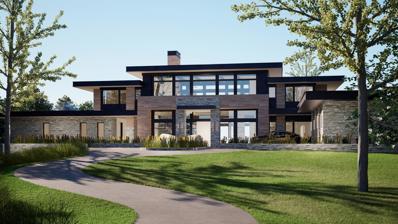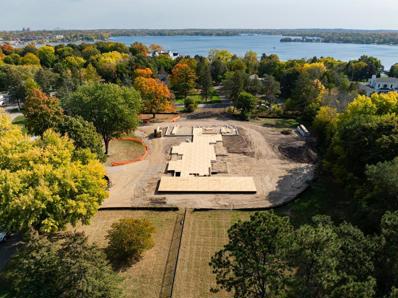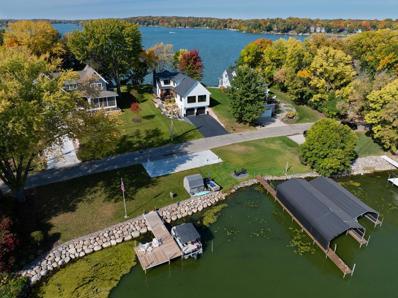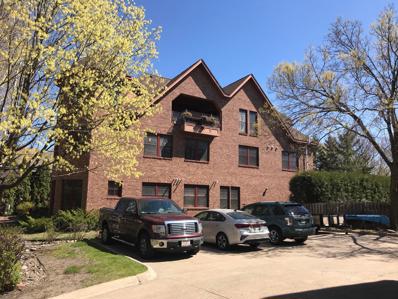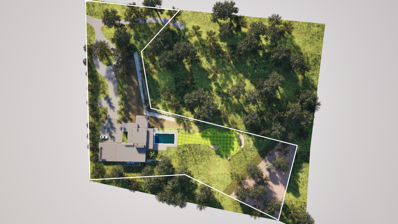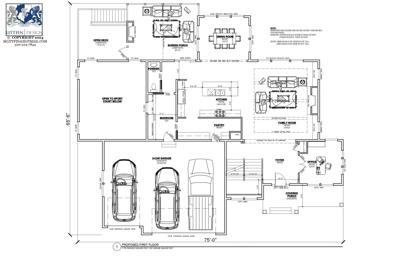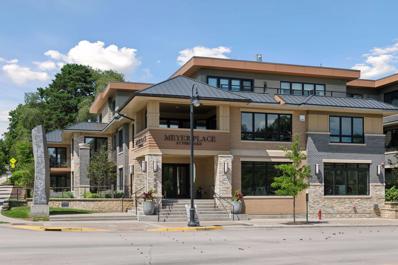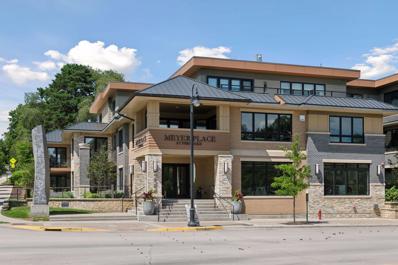Wayzata MN Homes for Rent
$2,549,900
1990 Shadywood Road Orono, MN 55391
- Type:
- Single Family
- Sq.Ft.:
- 3,320
- Status:
- Active
- Beds:
- 4
- Lot size:
- 0.16 Acres
- Year built:
- 2016
- Baths:
- 3.00
- MLS#:
- 6628829
- Subdivision:
- Shady-wood
ADDITIONAL INFORMATION
Welcome to this stunning custom-built, newer construction home nestled along the picturesque shores of Lake Minnetonka. Enjoy breathtaking, unobstructed views of Crystal Bay, renowned for its pristine, A+ rated water quality. Start your days with spectacular sunrises from the private deck of the primary suite and wind down your evenings around the fire pit of your secluded patio after a boat ride. The home features an open floor plan designed to maximize lake views, with recently upgraded high-end finishes and gleaming wood floors throughout. The main floor bedroom and 3/4 bath is a wonderful option for a guest suite or kid's playroom. The upper level features a luxurious owner's suite with breathtaking lake views, two more ample bedrooms with a full bath to share and a flex space perfect for a home office. The lower level has plenty of storage, including a walk-out storage area for easy access to all of your lake toys. The location is unbeatable, conveniently situated near the Dakota Rail Trail for biking and walking, and ideally positioned just 10 minutes from both Downtown Wayzata and Downtown Excelsior.
$2,699,000
641 Park Street E Wayzata, MN 55391
- Type:
- Single Family
- Sq.Ft.:
- 4,717
- Status:
- Active
- Beds:
- 4
- Lot size:
- 0.25 Acres
- Year built:
- 2025
- Baths:
- 5.00
- MLS#:
- 6628352
- Subdivision:
- Wayzata
ADDITIONAL INFORMATION
Nestled in a very highly desired neighborhood, this brand-new home is a true masterpiece built by Kilian Construction. Offering elegance and sophistication, this 4-bedroom, 5-bathroom estate spans over 4,800 of meticulously crafted living space and is the perfect example of comfort and style. With the finest attention to detail and the highest quality materials throughout, this exceptional home will surely impress the fussiest buyer who appreciates the very best.
- Type:
- Low-Rise
- Sq.Ft.:
- 928
- Status:
- Active
- Beds:
- 2
- Lot size:
- 0.02 Acres
- Year built:
- 1970
- Baths:
- 2.00
- MLS#:
- 6510222
ADDITIONAL INFORMATION
Discover this charming 2-bedroom, 2-bathroom home located in the heart of Wayzata, MN. The primary bedroom suite includes a walk-in closet, ensuring abundant storage. New carpet and paint throughout and new air conditioners, and toilets. New Frigidaire refrigerator & range complete the updates. With a spacious open floorplan, the home offers a comfortable living space perfect for both relaxation and entertainment. Very clean and move-in ready. Enjoy the many amenities including outdoor picnic area with grills, outdoor pool, sitting rooms, game room, party room, hobby room, exercise room, and car wash. Enjoy the convenience of a 1-car garage, providing additional storage and easy parking. The back patio is very private for a relaxing morning or evening. These amenities can enhance the living experience with relaxation and leisure. Situated in a vibrant neighborhood, this property is just moments away from local shops, dining, and the picturesque shores of Lake Minnetonka. Experience the best of Wayzata living in this inviting home!
- Type:
- Single Family
- Sq.Ft.:
- 1,584
- Status:
- Active
- Beds:
- 4
- Lot size:
- 0.19 Acres
- Year built:
- 1914
- Baths:
- 2.00
- MLS#:
- 6628662
- Subdivision:
- Maurers Add To Wayzata Lake Mtka
ADDITIONAL INFORMATION
Prime Wayzata Location - Just 1 block from Lake Minnetonka’s Wayzata Bay and the historic train depot, this property offers unparalleled walkability to the vibrant downtown Wayzata area. Located 4 blocks from numerous shops and restaurants, this property provides a unique opportunity in a market becoming dominated by condos. Perfect as an AirBnB/VRBO, or consider a teardown for a custom dream home. Enjoy views of Wayzata Bay from a second-story balcony. Whether you're looking to rebuild or renovate, this location is a rare find. Don't miss the chance to be part of Wayzata's charming lakeside community.
$3,695,000
1981 Fagerness Point Road Orono, MN 55391
- Type:
- Single Family
- Sq.Ft.:
- 4,744
- Status:
- Active
- Beds:
- 5
- Lot size:
- 0.63 Acres
- Year built:
- 2009
- Baths:
- 5.00
- MLS#:
- 6623996
- Subdivision:
- Fagerness
ADDITIONAL INFORMATION
Discover this stunning, completely remodeled 4,700+ square foot home in the highly sought-after Fagerness Point neighborhood of Orono, overlooking beautiful Lake Minnetonka. Boasting a main floor primary bedroom and four additional bedrooms on one level, this residence offers ample space with five luxurious baths. Enjoy the elegance of hardwood and tile floors throughout and relax in the spacious family rooms on both the lower and upper levels. With accessible shoreline on both sides of the home you can enjoy West facing sunsets as well as Easterly sunrises. This lakefront gem with 268’ of shoreline features breathtaking West Arm Bay views that make it perfect for lakeside living. Don't miss this rare opportunity!
$16,900,000
535 Bushaway Road Wayzata, MN 55391
- Type:
- Single Family
- Sq.Ft.:
- 7,500
- Status:
- Active
- Beds:
- 5
- Lot size:
- 3.62 Acres
- Year built:
- 2024
- Baths:
- 7.00
- MLS#:
- 6625799
ADDITIONAL INFORMATION
Modern European to-be-built masterpiece by John Kraemer & Sons and envisioned by James McNeal Architecture & Design, is set on one of Lake Minnetonka’s most coveted sites. Nestled on 3.62 acres with 300 feet of gradual sloping, west-facing shoreline, the property offers breathtaking sunset vistas over Wayzata Bay. Ideally located with walking paths leading to downtown Wayzata, this is a rare opportunity to design and build your dream home. The property is open to all builders and architects. An adjacent property is also available for purchase, allowing for a combined total of 6.34 acres and 540 feet of lakeshore. Showings are by appointment only.
$14,900,000
555 Bushaway Road Wayzata, MN 55391
- Type:
- Single Family
- Sq.Ft.:
- 7,300
- Status:
- Active
- Beds:
- 6
- Lot size:
- 2.72 Acres
- Year built:
- 2024
- Baths:
- 8.00
- MLS#:
- 6622387
ADDITIONAL INFORMATION
This stunning modern to-be-built home by Hendel Homes in collaboration with James McNeal Architecture & Design is set on one of the most sought-after sites on Lake Minnetonka. The property spans 2.72 acres with 240 feet of level, west-facing shoreline, providing sweeping sunset views over Wayzata Bay. Ideally located with walking paths leading to downtown Wayzata, this is a rare opportunity to design and build your dream home. The property is open to all builders and architects. An adjacent property is also available for purchase, allowing for a combined total of 6.34 acres and 540 feet of lakeshore. Showings are by appointment only.
$3,195,000
420 Highcroft Road Wayzata, MN 55391
- Type:
- Land
- Sq.Ft.:
- n/a
- Status:
- Active
- Beds:
- n/a
- Lot size:
- 1.81 Acres
- Baths:
- MLS#:
- 6616699
- Subdivision:
- Highcroft Sub
ADDITIONAL INFORMATION
Gorgeous 1.81 acre lot in highly sought-after Highcroft! This lot offers mature trees and is sited within walking distance to Lake Minnetonka, downtown Wayzata shops + restaurants. One of the largest lots in Highcroft! Open to all builders.
$3,195,000
1971 Fagerness Point Road Orono, MN 55391
- Type:
- Single Family
- Sq.Ft.:
- 3,308
- Status:
- Active
- Beds:
- 3
- Lot size:
- 0.35 Acres
- Year built:
- 1946
- Baths:
- 4.00
- MLS#:
- 6616732
ADDITIONAL INFORMATION
Beautifully sited on the Fagerness Point peninsula, offering unparalleled east and west-facing water views with spectacular sunrises + sunsets! This home is completely remodeled inside and out featuring an open flowing floorplan with walls of windows showcasing breathtaking panoramic lake views from every room! Gourmet kitchen with Cambria countertops, expansive island, pizza oven and wine fridge- ideal for when entertaining guests! Primary suite with fireplace, walk-in closet and spa-like bath with slate floor; newly finished lower-level with exercise room, ¾ bath, guest bedroom and dog wash; and all new custom landscaping, opened up to maximize water views! Additional features include new electrical; plumbing; spray foam insulation; hardwood floors on main and upper levels; all new Marvin doors, windows and 4-panel sliders; new roof + siding; new granite stairways with boulders and rip-rap shoreline. Complete list of improvements attached as supplement. Ideally located close to parks and the Lake Minnetonka Regional Trail!
- Type:
- Low-Rise
- Sq.Ft.:
- 1,085
- Status:
- Active
- Beds:
- n/a
- Lot size:
- 0.34 Acres
- Year built:
- 2004
- Baths:
- MLS#:
- 6619503
ADDITIONAL INFORMATION
Rare office condominium in downtown Wayzata, 2 blocks from the shores of Lake Minnetonka, 12 miles west of Downtown Minneapolis, Distance to MSP airport: 24 miles, Well maintained property Professional image building, The unit consists of 2 executive offices, an open work area, copy room, and kitchenette, Private bathroom with shower Elevator, plus a front and back staircase, Parking: 1 designated parking stall with abundant off-street available,Area amenities include restaurants, parks, golf courses, retail, city hall, library, shopping, and financial services just minutes away Available For Lease: • Suite 50: 1,085 sf • Lease Rate: $22.00 psf • 2024 Tax/CAM: $7.25 psf
$3,800,000
781 Ferndale Road N Orono, MN 55391
- Type:
- Single Family
- Sq.Ft.:
- 10,321
- Status:
- Active
- Beds:
- 5
- Lot size:
- 2 Acres
- Year built:
- 1998
- Baths:
- 7.00
- MLS#:
- 6619346
ADDITIONAL INFORMATION
Privately located on a stunning 2 acres. This custom home has every amenity including pool & pool house, indoor sport court, elevator, dedicated workout, private office/library, 2 laundry rooms, dual staircases, 3 season porch + more. Main floor primary suite w/steam shower, heated floors, fp, & walk-in. Beautiful living room w/views, fp & a WONDERFUL gathering space & flows to the incredible kitchen which won’t disappoint. Beautiful 3 season porch! Amazing spaces adorn each floor. Additional bedrooms offer unique features: loft, turret, walk ins & mini office & more. Fantastic common space plus a private LARGE bonus room. Walkout lower level w/family room, fp, wet bar, workout room, indoor sport court, sauna, game space & more. Stroll out to the amazing private grounds, complete with patios, pool, pool house, porch, bbq and outdoor play area. Floor plan was thought thru to the highest level to flow & function well. QUALITY ABOUND! 4 car w/heat/water/drain. IMMACULATE & MAINTAINED! SEE SUPPLEMENTS FOR FLOORPLANS/DETAILS.
- Type:
- Single Family
- Sq.Ft.:
- 2,520
- Status:
- Active
- Beds:
- 4
- Lot size:
- 0.61 Acres
- Year built:
- 1890
- Baths:
- 3.00
- MLS#:
- 6618422
- Subdivision:
- 4360 Brookside Court Apt Owner
ADDITIONAL INFORMATION
Welcome to this architect designed artisan two story home with an amazing vibe and nestled within a lovely setting on a large lot with mature trees and perfectly positioned for privacy and outdoor entertaining. Creativity abounds with the airy and thoughtfully designed interior space. The house underwent significant remodels both inside and out in 2015 and 2020 through 2023. Timeless elegance with light-filled spaces tailored for today's lifestyle. A bespoke home meticulously renovated and refreshed. New and beautiful chef's kitchen featuring white oak flooring, expansive center island with carefully curated finishes and fixtures overlooking the great room with panoramic windows, vaulted and beamed ceilings, gas fireplace and oak hardwood floors. The main floor also includes a separate dining/morning room with banquet and vintage iron gates, bedroom with walk-in closet, full bath and generously-sized den/family room. A beautiful stairway off the foyer leads you to the second floor featuring stunning white oak, quarter-sawn plank flooring. The second floor is defined by two separate wings; the primary bedroom suite and two additional bedrooms, full bath plus laundry. The distinctive primary suite is light-filled with banks of windows, custom built in closets and cabinetry, and enhanced with a truly remarkable ceiling with beautifully designed moldings and luxurious bath. Outdoor living areas include a spectacular screened porch with reclaimed natural wood plank flooring leading to the adjacent deck with hot tub. A beautiful property in a magical setting that seamlessly blends indoor and outdoor space. Extensive and professional landscape design; fully irrigated. Located just minutes from downtown Wayzata and the boardwalk on Wayzata Bay, plus easy access to downtown Minneapolis and the airport.
$3,750,000
1855 Concordia Street Orono, MN 55391
- Type:
- Single Family
- Sq.Ft.:
- 3,794
- Status:
- Active
- Beds:
- 3
- Lot size:
- 0.62 Acres
- Year built:
- 2023
- Baths:
- 3.00
- MLS#:
- 6617701
- Subdivision:
- Fagerness Woods
ADDITIONAL INFORMATION
Welcome to exclusive Fagerness Point in Orono on Lake Minnetonka! Discover the epitome of lakeside living in your new suburban sanctuary. This exquisite home is nestled on a serene peninsula with a west-facing shore on West Arm Bay, offering spectacular sunsets and expansive views, within walking distance to parks, bike trails, and Lord Fletchers. The property features 124 feet of firm sand shore and a gentle approach to the lake. Built in 2023, this charming cottage-style home boasts an open-concept main floor, perfect for entertaining. Every room offers stunning views, including the patios and the screened porch which features a second gas fireplace. The main floor is designed to maximize natural light, with an abundance of windows and a harmonious balance of enameled and stained woodwork, as well as solid oak floors. The kitchen is equipped with Thermador Professional appliances, custom cabinetry, quartz countertops with an expansive center island, and a hidden walk-in pantry. The owner's suite includes a full bath with soaking tub and separate shower, along with a walk-in closet which connects to the large laundry room. An office with relaxing lake views, a mudroom with plenty of storage, and a half bath round out the main floor. The walkout lower level features a theater/rec room with Sonance architectural speakers, a wet bar, and a spacious workout room that could be converted into a future guest suite. It also includes 2 additional bedrooms and a 3/4 bathroom, and has been roughed in with in-floor radiant heat throughout the lower level. The outdoor enthusiast will love the meticulously maintained yard and oversized 4-car garage. Experience the best of lakefront living with all the amenities and breathtaking views in this peaceful park-like setting. This home is a true gem on Lake Minnetonka! Don’t miss the 3D tour + floor plan.
$3,475,000
308 Ferndale Road W Wayzata, MN 55391
- Type:
- Land
- Sq.Ft.:
- n/a
- Status:
- Active
- Beds:
- n/a
- Lot size:
- 1.99 Acres
- Baths:
- MLS#:
- 6614170
- Subdivision:
- Gabbert Bell Add
ADDITIONAL INFORMATION
Welcome to the finest available off lake Wayzata estate site. Nestled among the prime Gold Coast properties of Ferndale, Highcroft and the Harrington Bell property, 308 Ferndale is surrounded by majestic Oaks, Pines and Maples with a sprawling lawn rolling out to the South. With fabulous sun exposure and peekaboo views of Wayzata Bay, you have various options for focal points in your design and layout. Seller and their renowned architect have developed two distinct concept homes. Both concepts capture the beauty of the site while presenting very different layout options, highlighting the beauty and privacy of this rare property. Build from these plans or design your own. One mile to all the charm and fun of Wayzata village. Take advantage of a city dock, available through Wayzata lottery. Please note: the existing grading is different than the concept plans and it is very difficult to envision the site without the aid of a survey and overview of the current design ideas.
$965,000
254 Benton Avenue Wayzata, MN 55391
- Type:
- Single Family
- Sq.Ft.:
- 3,361
- Status:
- Active
- Beds:
- 4
- Lot size:
- 0.41 Acres
- Year built:
- 1948
- Baths:
- 4.00
- MLS#:
- 6613054
- Subdivision:
- Wayzata Terrace 2nd Add
ADDITIONAL INFORMATION
Welcome to storybook Benton Avenue, where classic Cape Cod charm meets modern luxury. Nestled in the heart of Wayzata proper, this beautifully updated home boasts elegant finishes and timeless character, just a short stroll from downtown Wayzata and the shores of Lake Minnetonka. The main level features a large living room, dining room, eat-in kitchen, and cozy den. Upstairs you’ll find the primary suite complete with a walk-in closet and 5-piece bath. Two additional bedrooms upstairs share a full-size hall bathroom. The fully finished lower level has a 4th bedroom with an ensuite bath, perfect for guests or a quiet home office, and a large family room. The double lot offers ample space for outdoor activities and entertaining, complete with two thoughtfully designed outdoor areas perfect for hosting gatherings or simply relaxing. Don’t miss the opportunity to own a unique blend of history, style, and unbeatable location!
- Type:
- Land
- Sq.Ft.:
- n/a
- Status:
- Active
- Beds:
- n/a
- Lot size:
- 0.72 Acres
- Baths:
- MLS#:
- 6611266
- Subdivision:
- Landings At Long Lake
ADDITIONAL INFORMATION
Build your dream home in Long Lake! Large lot with picturesque, tree filled backyard. Bring your own builder and all of your ideas. This brand new neighborhood has two of four lots available including this one. Walking distance to beaches, trails and restaurants in beautiful Long Lake. Minutes from downtown Wayzata. Award winning Orono Schools.
- Type:
- Single Family
- Sq.Ft.:
- 1,402
- Status:
- Active
- Beds:
- 3
- Lot size:
- 0.29 Acres
- Year built:
- 1920
- Baths:
- 4.00
- MLS#:
- 6614565
- Subdivision:
- Thorpe Bros Groveland Shores
ADDITIONAL INFORMATION
Nestled on a sprawling lot, this 1.5-story home is surrounded by mature trees with scenic trails just beyond the backyard, offering a perfect blend of serenity and nature. Step into the bright and spacious foyer, featuring luxury vinyl plank flooring and beautiful wooden wainscoting on the ceiling, setting the tone for modern elegance and cozy comfort. The living room exudes warmth, with stunning hardwood floors and a cozy gas-burning fireplace—ideal for relaxing evenings or hosting guests. This full kitchen remodel showcases sparkling quartz countertops, brand-new custom cabinetry, and stainless-steel appliances, with a peninsula offering convenient breakfast-bar seating. A peaceful retreat on the main level, the primary suite offers a luxurious addition of a three-quarter bathroom featuring a stylish vanity and a walk-in shower stall. Relax in the updated three-season porch with its exposed ceiling and ample space to enjoy the tranquil surroundings of this lovely home. The main-level shared bathroom combines elegant finishes with functionality, offering guests both comfort and style. Upstairs, two generously sized bedrooms provide abundant storage with expanded closets, and are complemented by a newly added powder room for convenience. The partially finished lower level includes a cozy family room with epoxy paint floors, a sauna, laundry facilities, additional storage, and a stand-alone shower, making it a flexible space for your needs. The large backyard features a spacious patio, above-ground pool with a built-in platform, and a storage shed—perfect for outdoor entertaining and relaxation. Recent updates include brand-new windows in the kitchen and primary bedroom, fresh paint, trim, carpet, plumbing, electrical, extended HVAC, and gigabit WiFi to the upper-level front bedroom. Enjoy easy access to parks, a beach, and apply for a dock at Gray's Bay, with nearby Lake Minnetonka LRT Regional Trail just beyond your backyard.
$2,525,000
18800 Highland Avenue Deephaven, MN 55391
- Type:
- Single Family
- Sq.Ft.:
- 5,740
- Status:
- Active
- Beds:
- 5
- Lot size:
- 0.31 Acres
- Baths:
- 5.00
- MLS#:
- 6614434
- Subdivision:
- Deephaven Park
ADDITIONAL INFORMATION
Come home to your dream home at 18800 Highland Avenue, Deephaven! This stunning to-be-built lakeview property boasts 5 bedrooms, 5 baths, and all the luxury you could desire. the primary suite features a spacious walk-in closet and ensuite bath, perfect for relaxing in style. The main level will feature a chef quality kitchen with butler pantry and sun porch. The heart of the home is the expansive family room, seamlessly connected to a large indoor sport court, ideal for active living and year-round entertainment. Lower level will feature a walkout to a great patio/grill area! Situated with stunning views of Lake Louise, this home borders beautiful park lands, your finishes and colors to create a home that's uniquely yours! Don't miss this rare opportunity to own a custom-built oasis in one of the Deephaven's most coveted locations. Easy access to Lakewinds Coop, Nautical Bowls, Blocks from Deephaven Beach and Thorpe Park, and F45! Photos are of a recent sample build by this builder.
$2,499,900
355 Margaret Circle Wayzata, MN 55391
- Type:
- Single Family
- Sq.Ft.:
- 3,600
- Status:
- Active
- Beds:
- 4
- Lot size:
- 0.81 Acres
- Year built:
- 1959
- Baths:
- 4.00
- MLS#:
- 6610081
- Subdivision:
- Fazendins Add To Wayzata
ADDITIONAL INFORMATION
TO BE BUILT: Exceptional opportunity to build the house of your dreams in Wayzata. This lovely homesite is situated on a .81 acre lot surrounded by trees and nature. The gorgeous setting in collaboration with a stunning custom home built by award winning builder Custom One Homes is sure to check all of the boxes! Custom One is known for creating timeless homes with luxurious design elements, functionality & extraordinary craftsmanship delivered with the utmost of integrity. Still time to custom cuild your own home. Welcome to your new home!
- Type:
- Single Family
- Sq.Ft.:
- 5,474
- Status:
- Active
- Beds:
- 5
- Lot size:
- 0.33 Acres
- Year built:
- 1980
- Baths:
- 4.00
- MLS#:
- 6588323
- Subdivision:
- Lafayette Ridge
ADDITIONAL INFORMATION
LOCATION! A 32 foot DEEDED covered dock on the Lafayette Ridge Homeowner’s “OWNED” out-lot on the shores of Lafayette Bay of Lake Minnetonka. The dock & picnic area have a controlled private access via a gate code. This Minnetonka Beach home features ONE LEVEL LIVING. The walk-out lower level provides EZ entertaining at the lake with a fun Game Room, a cozy fireplace, a Kitchenette, and a flex room for movies. The lake lifestyle is also enhanced by walking to the Lafayette Club, local lakeside restaurants, plus explore the Dakota Trail. Opportunity knocks here for the Buyer who can see the potential of this grand Minnetonka Beach home and its awesome location. Check out the beautiful wood ceilings, the arched doors, the two large brick fireplaces, the circular turret foyer, and the circular library upstairs. This home may be purchased with most furnishings. A ready made vacation retreat. Orono Schools and just minutes to Wayzata.
- Type:
- Single Family
- Sq.Ft.:
- 1,215
- Status:
- Active
- Beds:
- 3
- Lot size:
- 0.14 Acres
- Year built:
- 1920
- Baths:
- 1.00
- MLS#:
- 6606342
- Subdivision:
- Deephaven Park Sub 3
ADDITIONAL INFORMATION
Prime Location Near Lake Minnetonka! Tear-Down Opportunity in Deephaven Build your dream home on this sought-after property, just steps from Lake Minnetonka! Nestled in the heart of Deephaven, this tear-down is a rare opportunity for builders or those looking to create a custom home in one of the most desirable neighborhoods in the Twin Cities metro area. Enjoy the ultimate lakeside lifestyle with Deephaven Beach and the Minnetonka Yacht Club only a short walk away. Imagine easy access to boating, swimming, and scenic trails, all while being just minutes from Minnetonka and Wayzata vibrant local shops and community. This is a perfect canvas for your vision. Don't miss the chance to create something truly special in this unbeatable location. Value is in the land.
$1,425,000
1000 Heritage Lane Orono, MN 55391
- Type:
- Single Family
- Sq.Ft.:
- 2,820
- Status:
- Active
- Beds:
- 3
- Lot size:
- 0.99 Acres
- Year built:
- 1980
- Baths:
- 3.00
- MLS#:
- 6606142
- Subdivision:
- Foxhill
ADDITIONAL INFORMATION
LAKE MINNETONKA DOCK THRU HOA NO LOTTERY. Live in a spacious, mechanically updated, bright, open rambler on an acre in the woods. An Estate setting in desirable rural Orono, surrounded by homes of significantly higher value, and within 3 miles in either direction to historic Wayzata or Navarre, lots of convenient infrastructure and power shopping at Ridgedale Mall, 25 minutes to Mall of America or Lindberg international airport. A cohesive, friendly neighborhood self-managed HOA with 340' of Smith Bay shoreline and modern seasonal dock installation, with a variety of slip types and sizes, coordinated around owner seniority system and buy-in for annual dock slips and boathouses. Large common area park-like pond and gorgeous natural setting from your nearly 2000 Sq ft deck, intimately private, raised gardens, in-ground 9 zone irrigation, new 200 Amp electric and 24KW automatic whole-house natural gas generator, 3 year old 40yr life architectural $50,000 roof with 8 skykights, 4-season sunroom for those tropical plants, and huge bonus room above garage used for the last 22 years as a home office recording studio. 2 furnaces/2 separate Air conditioners, 2 updated water heaters, all appliances stay along with some optional deck furniture. Home needs a few cosmetic updates and finishing, owner is including as-build architectural plans and there is room with 12/12 pitch roof for space to add 4th Bedroom upper ensuite. Sellers have already purchased, prefer and can accommodate a quick close.
$1,725,000
222 Ferndale Road S #303 Wayzata, MN 55391
- Type:
- Low-Rise
- Sq.Ft.:
- 2,306
- Status:
- Active
- Beds:
- 2
- Lot size:
- 0.99 Acres
- Year built:
- 2019
- Baths:
- 3.00
- MLS#:
- 6593140
- Subdivision:
- Meyer Place At Ferndale
ADDITIONAL INFORMATION
Welcome to #303 at Meyer Place at Ferndale! Located in the heart of charming downtown Wayzata, highlights of this light-filled unit include beautiful hardwood floors, high-end stainless appliances, large center island, an amazing walk-in pantry, gas fireplace, and great storage. Sunny south-facing top floor unit with seasonal views of Lake Minnetonka from the spacious balcony overlooking Lake Street. Primary bedroom suite offers a spa-like bath with heated floors, walk-in shower, soaker tub, and large walk-in closet space. Secondary bedroom features large closet and en-suite full bath. Flex room provides space for a designated home office. This unit comes with two parking spaces and garage storage; building offers guest suite, exercise room, and community room. Walk to everything Wayzata has to offer, including a variety of exciting dining and shopping options, community events, Lake Minnetonka, and nearby Luce LIne and Dakota Regional Trails
- Type:
- Single Family
- Sq.Ft.:
- 4,501
- Status:
- Active
- Beds:
- 4
- Lot size:
- 0.51 Acres
- Year built:
- 1983
- Baths:
- 4.00
- MLS#:
- 6403956
- Subdivision:
- Evergreen Acres
ADDITIONAL INFORMATION
This beautiful two story home sits on one of the best lots in the neighborhood. Fantastic floor plan offers flexible spaces to suit a variety of needs. Beautiful kitchen with granite countertops, large center island and an abundance of storage. Informal dining room with skylights, floor-to-ceiling windows and wet bar. Family room with fireplace connects to cozy sun room. Separate formal dining room and living room with built-in shelving for your dream library. Private office could be converted into a main level bedroom. Four bedrooms up, including primary with walk-through closet and spacious ensuite bath. Lower offers great space for entertaining, and includes bar, fireplace and hot tub room. Flex room could function as exercise room, play room or office. Spacious, dedicated laundry room and unfinished storage space. Stunning, wooded backyard with deck, brick patio, gazebo and fire pit. Enjoy mature trees and gorgeous perennials. Attached 3-car garage. Brand new asphalt roof and radon mitigation system installed 2024. Located in award-winning Wayzata schools. Minutes to downtown Wayzata and access to 394/494 for a quick commute.
$2,195,000
222 Ferndale Road S #101 Wayzata, MN 55391
- Type:
- Low-Rise
- Sq.Ft.:
- 3,003
- Status:
- Active
- Beds:
- 3
- Year built:
- 2019
- Baths:
- 3.00
- MLS#:
- 6593875
- Subdivision:
- Auditors Sub 184
ADDITIONAL INFORMATION
Welcome to Meyer Place at Ferndale #101! Located in the heart of charming downtown Wayzata, highlights of this light-filled unit include beautiful hardwood floors, high-end stainless appliances, large center island, an amazing walk-in pantry, gas fireplace, and great storage. This unique unit offers three bedrooms, which is only found in three units throughout the building. Primary bedroom suite offers a spa-like bath, walk-in shower, soaker tub, and large walk-in closet space. Secondary bedroom features large closet and en-suite full bath. Third bedroom offers a cozy and versatile space, perfect for guests, a home office, or a personal retreat. This unit comes with two parking spaces and garage storage; building offers guest suite, exercise room, and community room. Walk to everything Wayzata has to offer, including a variety of exciting dining and shopping options, community events, Lake Minnetonka, and nearby Luce Line and Dakota Regional Trails.
Andrea D. Conner, License # 40471694,Xome Inc., License 40368414, [email protected], 844-400-XOME (9663), 750 State Highway 121 Bypass, Suite 100, Lewisville, TX 75067

Listings courtesy of Northstar MLS as distributed by MLS GRID. Based on information submitted to the MLS GRID as of {{last updated}}. All data is obtained from various sources and may not have been verified by broker or MLS GRID. Supplied Open House Information is subject to change without notice. All information should be independently reviewed and verified for accuracy. Properties may or may not be listed by the office/agent presenting the information. Properties displayed may be listed or sold by various participants in the MLS. Xome Inc. is not a Multiple Listing Service (MLS), nor does it offer MLS access. This website is a service of Xome Inc., a broker Participant of the Regional Multiple Listing Service of Minnesota, Inc. Information Deemed Reliable But Not Guaranteed. Open House information is subject to change without notice. Copyright 2025, Regional Multiple Listing Service of Minnesota, Inc. All rights reserved
Wayzata Real Estate
The median home value in Wayzata, MN is $412,600. This is higher than the county median home value of $342,800. The national median home value is $338,100. The average price of homes sold in Wayzata, MN is $412,600. Approximately 68.17% of Wayzata homes are owned, compared to 26.91% rented, while 4.92% are vacant. Wayzata real estate listings include condos, townhomes, and single family homes for sale. Commercial properties are also available. If you see a property you’re interested in, contact a Wayzata real estate agent to arrange a tour today!
Wayzata, Minnesota 55391 has a population of 53,809. Wayzata 55391 is more family-centric than the surrounding county with 34.18% of the households containing married families with children. The county average for households married with children is 33.3%.
The median household income in Wayzata, Minnesota 55391 is $106,023. The median household income for the surrounding county is $85,438 compared to the national median of $69,021. The median age of people living in Wayzata 55391 is 42.5 years.
Wayzata Weather
The average high temperature in July is 82.6 degrees, with an average low temperature in January of 5.9 degrees. The average rainfall is approximately 32.1 inches per year, with 53.3 inches of snow per year.



