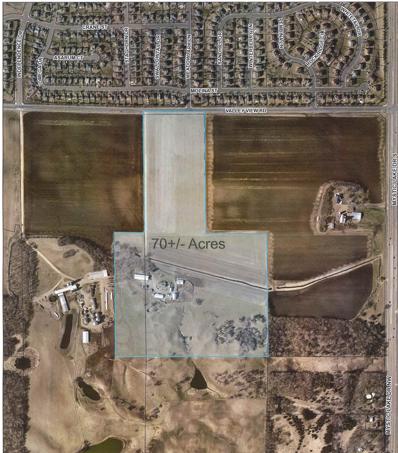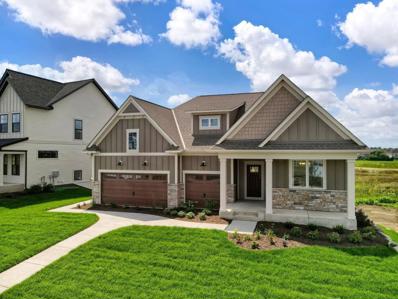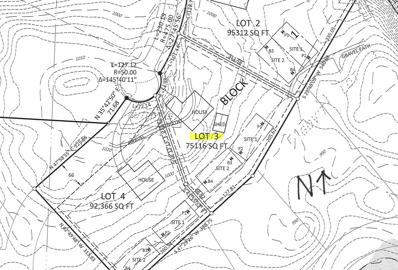Shakopee MN Homes for Rent
- Type:
- Single Family
- Sq.Ft.:
- 3,160
- Status:
- Active
- Beds:
- 5
- Lot size:
- 0.22 Acres
- Year built:
- 2024
- Baths:
- 3.00
- MLS#:
- 6496525
- Subdivision:
- Highview Park
ADDITIONAL INFORMATION
Introducing another new construction opportunity from D.R. Horton, America’s Builder. Meet the new Henley plan. The kitchen features stainless steel appliances and corner pantry. The Henley plan offers a main floor flex room AND bedroom perfect for guests or main level living. Full bath steps outside the main floor bedroom. This beauty has four bedrooms upstairs along with a loft and laundry. Primary bedroom has a massive walk-in closet! All this and an basement with finished rec room. Smart home technology, irrigation & sod included! Listing for model home, not for sale at this time. Inquire within about same and similar plans available for sale.
- Type:
- Single Family
- Sq.Ft.:
- 2,323
- Status:
- Active
- Beds:
- 4
- Lot size:
- 0.2 Acres
- Year built:
- 2024
- Baths:
- 3.00
- MLS#:
- 6496411
- Subdivision:
- Highview Park
ADDITIONAL INFORMATION
The Holcombe kitchen is a highlight of the home with a corner walk-in pantry, beautiful quartz countertops, an island with breakfast bar, and stainless appliances. Need to work from home? The Holcombe has a private study/flex room on the main level as well. Upstairs features a loft for more living space, conveniently located laundry room, and four bedrooms. Relax in the private bedroom suite with bath and walk-in closet. Smart home technology, fully sodded yard and irrigation included. Listing for model home, not for sale at this time. Inquire within about same and similar plans available for sale.
$8,750,000
3300 Valley View Road Shakopee, MN 55379
- Type:
- Land
- Sq.Ft.:
- n/a
- Status:
- Active
- Beds:
- n/a
- Lot size:
- 70 Acres
- Baths:
- MLS#:
- 6478492
ADDITIONAL INFORMATION
Wonderful 70+/- Acres in Shakopee with development potential into single family lots, excellent location, close to sewer & water, on good road, easy access to many amenities, great views, sandy soil for ease of construction, call for maps & details.
- Type:
- Single Family
- Sq.Ft.:
- 3,388
- Status:
- Active
- Beds:
- 3
- Year built:
- 2022
- Baths:
- 3.00
- MLS#:
- 6424499
- Subdivision:
- Valley Crest
ADDITIONAL INFORMATION
The exterior boasts a charming front porch and decorative stone accents. The front foyer has a box-vault ceiling. The entrance from the garage has a convenient mud room with a spacious closet and boot bench. The open-concept main living spaces of this home bring you into the family room, which features a box-vault ceiling and gas fireplace. You'll notice the upgraded stair railing leading to the finished lower level. The nine-foot patio door leads to the outdoor deck and the main-level boasts luxury vinyl plank flooring throughout, while the bedrooms showcase upgraded carpet. The lovely kitchen features beautiful stone countertops, a gas stove, and stunning white cabinets with roll-out shelving. The latest gold hardware and black fixtures really set this home apart. You will love the convenient pantry and stainless-steel appliances. This high demand neighborhood called "Valley Crest" is one of the most highly sought-after communities in the twin cities. Visit today and fall in love!!
- Type:
- Land
- Sq.Ft.:
- n/a
- Status:
- Active
- Beds:
- n/a
- Lot size:
- 2.5 Acres
- Baths:
- MLS#:
- 6370409
- Subdivision:
- August Sky
ADDITIONAL INFORMATION
Marvelous hard to find wooded lot in a great location. End of cul-de-sac privacy. Great neighborhood. Bring your own builder. Must see !!
- Type:
- Land
- Sq.Ft.:
- n/a
- Status:
- Active
- Beds:
- n/a
- Lot size:
- 1.72 Acres
- Baths:
- MLS#:
- 6313411
- Subdivision:
- Waters Edge Estates
ADDITIONAL INFORMATION
Wonderful 1.72 acre lot on cul-de-sac street, great spot for walkout basement, mature trees, private setting & tar road. Excellent opportunity to build your dream home on an acreage lot right here in Shakopee, call for maps and details, also ask about home package pricing.
Andrea D. Conner, License # 40471694,Xome Inc., License 40368414, [email protected], 844-400-XOME (9663), 750 State Highway 121 Bypass, Suite 100, Lewisville, TX 75067

Listings courtesy of Northstar MLS as distributed by MLS GRID. Based on information submitted to the MLS GRID as of {{last updated}}. All data is obtained from various sources and may not have been verified by broker or MLS GRID. Supplied Open House Information is subject to change without notice. All information should be independently reviewed and verified for accuracy. Properties may or may not be listed by the office/agent presenting the information. Properties displayed may be listed or sold by various participants in the MLS. Xome Inc. is not a Multiple Listing Service (MLS), nor does it offer MLS access. This website is a service of Xome Inc., a broker Participant of the Regional Multiple Listing Service of Minnesota, Inc. Information Deemed Reliable But Not Guaranteed. Open House information is subject to change without notice. Copyright 2025, Regional Multiple Listing Service of Minnesota, Inc. All rights reserved
Shakopee Real Estate
The median home value in Shakopee, MN is $390,000. This is lower than the county median home value of $415,800. The national median home value is $338,100. The average price of homes sold in Shakopee, MN is $390,000. Approximately 72.32% of Shakopee homes are owned, compared to 25.44% rented, while 2.24% are vacant. Shakopee real estate listings include condos, townhomes, and single family homes for sale. Commercial properties are also available. If you see a property you’re interested in, contact a Shakopee real estate agent to arrange a tour today!
Shakopee, Minnesota has a population of 43,396. Shakopee is less family-centric than the surrounding county with 38.85% of the households containing married families with children. The county average for households married with children is 42.09%.
The median household income in Shakopee, Minnesota is $96,473. The median household income for the surrounding county is $109,031 compared to the national median of $69,021. The median age of people living in Shakopee is 34.7 years.
Shakopee Weather
The average high temperature in July is 83.5 degrees, with an average low temperature in January of 6.5 degrees. The average rainfall is approximately 31.3 inches per year, with 51.2 inches of snow per year.





