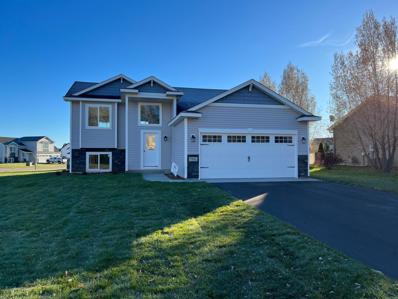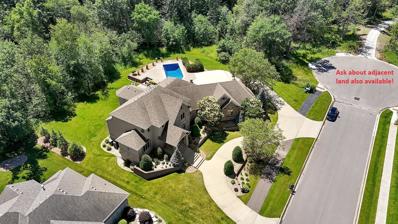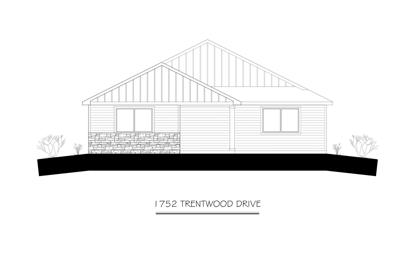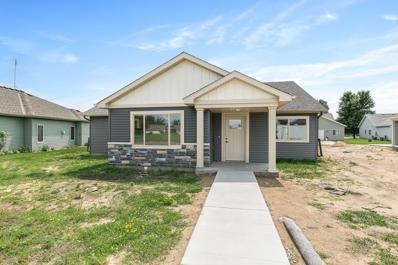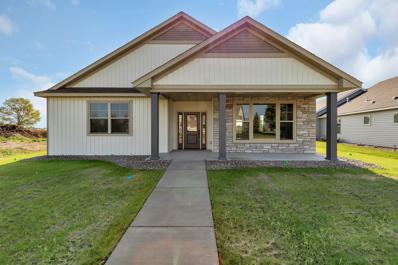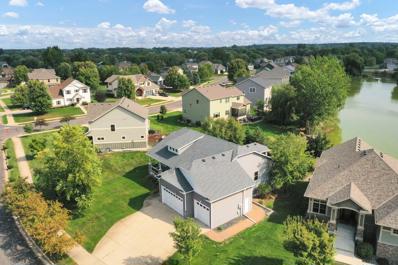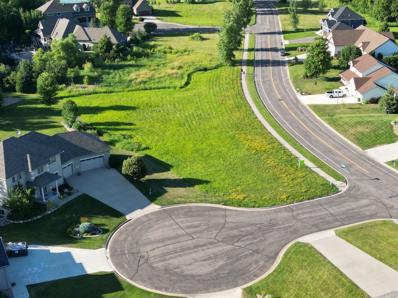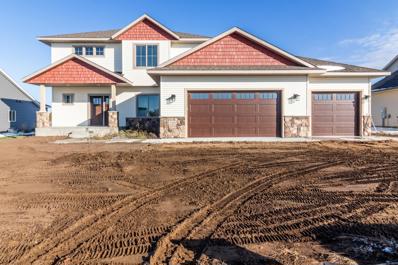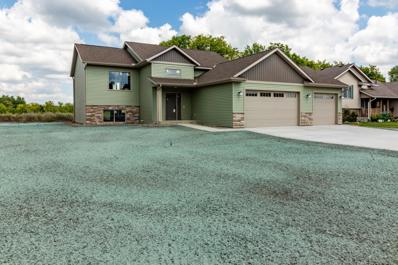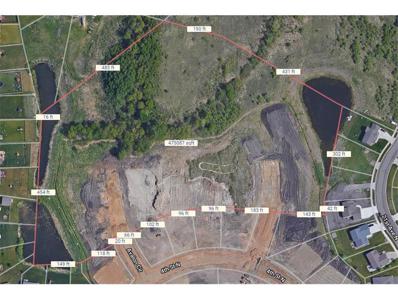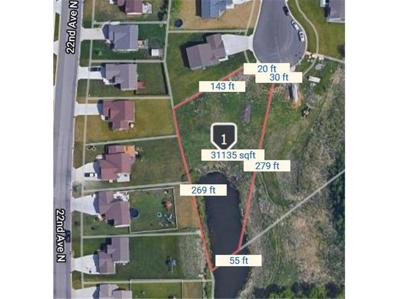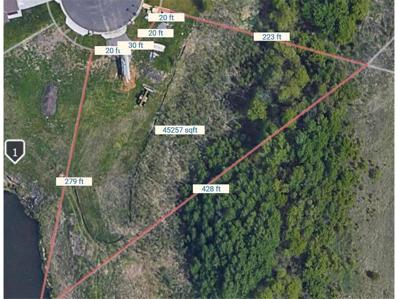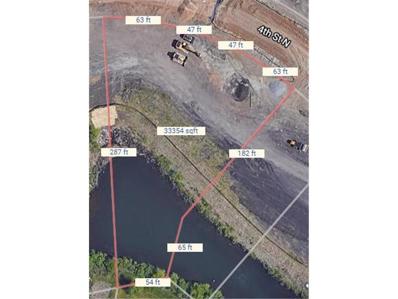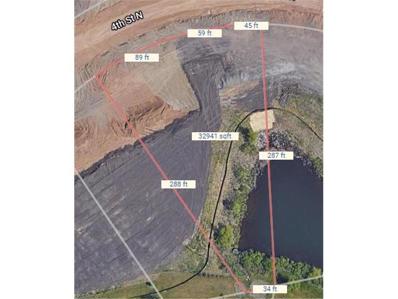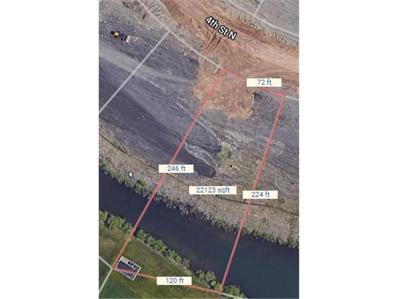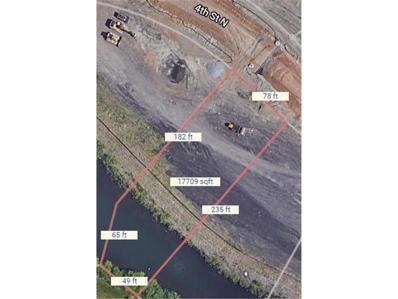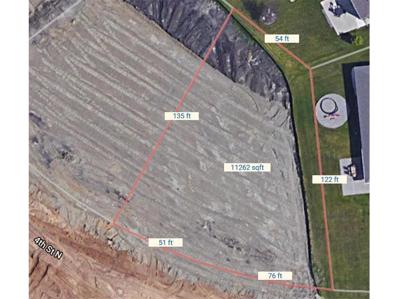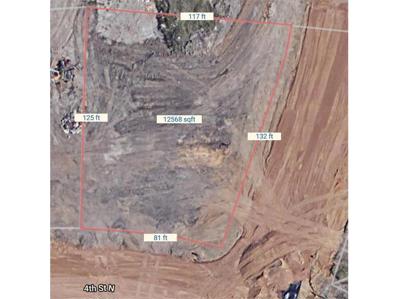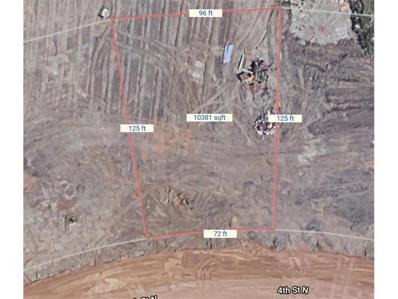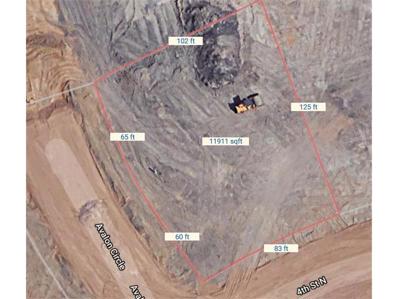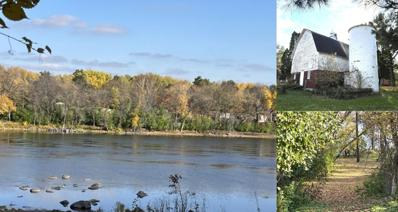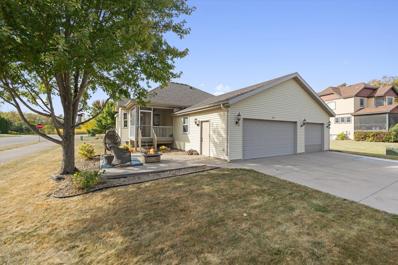Sartell MN Homes for Rent
$289,900
500 19th Avenue N Sartell, MN 56377
- Type:
- Single Family
- Sq.Ft.:
- 973
- Status:
- Active
- Beds:
- 2
- Lot size:
- 0.23 Acres
- Year built:
- 2024
- Baths:
- 1.00
- MLS#:
- 6510028
- Subdivision:
- Knottingham Village 2
ADDITIONAL INFORMATION
Sandalwood Model. 2 bed 1 bath 2 car garage. Photos from a previous model. Please verify construction status and colors with agent. Stainless steel appliances with a washer and dryer. Great curb appeal. Grey interiors. Builder Warranty!
$319,985
924 4th Avenue E Sartell, MN 56377
- Type:
- Single Family
- Sq.Ft.:
- 1,928
- Status:
- Active
- Beds:
- 3
- Lot size:
- 0.29 Acres
- Year built:
- 2005
- Baths:
- 2.00
- MLS#:
- 6506259
- Subdivision:
- Creek Ridge
ADDITIONAL INFORMATION
This 4 level home boasts pride of ownership. Immaculate from top to bottom. The many amenities of this home include all new brush nickel appliances. All appliances are included. Vinyl laminate and carpet flooring throughout. Ceramic tiled baths. Less than 1 year old shingles. Vinyl windows and siding with brick accents on the front of the home and garage. Primary bedroom with en suite bath, walk in closet. 3 finished bedrooms with a 4th optional in 4th level. High efficient furnace. Water softener stays. 200 amp breaker panel. Walk out 3rd level to a 12x12 patio. Wooded 1/3 acre lot. Electric fireplace. Vaulted ceilings. Triple attached garage that is heated, insulated and sheet rocked with epoxy floor and pull down steps for additional storage above. 12x16 detached shed. Quiet neighborhood on a cul-de-sac.
$1,195,000
1810 33rd Street N Sartell, MN 56377
- Type:
- Single Family
- Sq.Ft.:
- 7,015
- Status:
- Active
- Beds:
- 5
- Lot size:
- 0.64 Acres
- Year built:
- 2005
- Baths:
- 5.00
- MLS#:
- 6503575
- Subdivision:
- Blackberry Ridge Estates
ADDITIONAL INFORMATION
Stunning 7,000 SF luxury home located on an exclusive cul-de-sac in the original Blackberry Ridge Estates Development of the premier Blackberry Ridge Golf Course! Enjoy the Sartell area’s top golf course and clubhouse with dining, plus walking distance to the proclaimed Sartell High School. This exclusive lot offers ideal private entertainment nestled in a wooded background with large deck overlooking the inground salt-water pool and custom paver patio with outdoor fireplace. This luxury home offers custom wood-working and updated interior designing, two kitchen islands with high-end Wolf range, primary bedroom suite on the main floor with fireplace, library room with fireplace and large mud room leading to the heated garage with epoxy flooring. Three bedrooms and baths are located upstairs with an extra laundry room. The newer finished lower-level hosts the rec room with full bar area, guest bedroom, exercise room/golf simulator space, and theater room with hidden climbing wall! If you desire even more space, ask about the adjacent lot that may be available as well!
- Type:
- Single Family
- Sq.Ft.:
- 1,510
- Status:
- Active
- Beds:
- 3
- Lot size:
- 0.17 Acres
- Year built:
- 2024
- Baths:
- 2.00
- MLS#:
- 6494305
- Subdivision:
- Knottingham Village
ADDITIONAL INFORMATION
Comfortable 3 bedroom, 2 bath patio home in Knottingham Village of Sartell. Open & vaulted kitchen/dining/living area with large kitchen center island. Owner's suite with private 3/4 bath and walk-in closet. Laundry/mudroom with a walk-in closet that duals as a safe room. Front & rear porches and rear patio. Finished/insulated 2-car garage. Natural gas forced-air heat and in-floor heat. Enjoy easy living without the worries of lawn care or snow removal!
- Type:
- Single Family
- Sq.Ft.:
- 1,538
- Status:
- Active
- Beds:
- 2
- Lot size:
- 0.17 Acres
- Year built:
- 2024
- Baths:
- 2.00
- MLS#:
- 6494298
- Subdivision:
- Knottingham Village
ADDITIONAL INFORMATION
Cozy 2 Bedroom 2 bathrom patio home with a Sunroom in Knottingham Village of Sartell. Open & vaulted kitchen/dining/living area. Custom Cabinets. Owner's suite with private 3/4 bath and walk-in closet. Laundry/mudroom with a walk-in closet that duals as a safe room. Front porch & rear patio to relax on. Finished/insulated 2-car garage. Natural gas forced-air heat and in-floor heat. Enjoy the comforts of home ownership without the worries of lawn care or snow removal!
- Type:
- Single Family
- Sq.Ft.:
- 1,820
- Status:
- Active
- Beds:
- 2
- Lot size:
- 0.21 Acres
- Year built:
- 2022
- Baths:
- 2.00
- MLS#:
- 6493864
- Subdivision:
- Sandstone Village 3
ADDITIONAL INFORMATION
To be built! Still plenty of time to select your finishes! Quality Built-in Berscheid Builders 1820 Square Foot Patio home with 2 bedrooms and a large sunroom in Association maintained neighborhood. Custom kitchen with poplar cabinets and granite countertops. Large open living area with electric fireplace. Private owners suite is tucked away from the rest of the home with a large private bath that includes tile walk in shower and large walk in closet.
- Type:
- Single Family
- Sq.Ft.:
- 3,228
- Status:
- Active
- Beds:
- 5
- Lot size:
- 0.27 Acres
- Year built:
- 2005
- Baths:
- 3.00
- MLS#:
- 6489385
- Subdivision:
- Stonebrook
ADDITIONAL INFORMATION
A home you will love in a location you seek. Brilliantly situated on gorgeous pond setting, this 5 bedroom rambler home is a great design with modern color pallet and fantastic view. Large foyer entry allows for immediate appreciation of spacious kitchen with tons of cabinetry, granite tops, stainless appliances, and painted kitchen island. Mudroom and laundry conjoin near garage entrance, for great function. Designated formal dining area is open on the main floor, features gorgeous fixture and access to the covered screened in porch. Main floor living has focal point of corner fireplace and trayed ceiling design. 3 bedrooms on main floor with a primary owners suite hosting enormous walk in closet and 4 fixture bathroom design. Lower level living is enormous- with space for pool table (stays with home), fireplace and wet bar. Two huge bedrooms and a shared bath. Storage is plentiful in the 180x 20 utility storage. See amenity list for smart home improvements.
- Type:
- Land
- Sq.Ft.:
- n/a
- Status:
- Active
- Beds:
- n/a
- Baths:
- MLS#:
- 6486461
- Subdivision:
- The Wilds 3
ADDITIONAL INFORMATION
Pristine Lot in the Wilds of Sartell! Over a half acre Cul-de-sac corner lot! Tennis courts, parks and walking path, swimming pool are covered by the association!
- Type:
- Land
- Sq.Ft.:
- n/a
- Status:
- Active
- Beds:
- n/a
- Baths:
- MLS#:
- 6486456
- Subdivision:
- The Wilds 3
ADDITIONAL INFORMATION
Pristine Lot in the Wilds of Sartell! Over a half acre Cul-de-sac corner lot! Tennis courts, parks and walking paths, swimming pool are covered by the association!
$469,000
2428 10th Avenue N Sartell, MN 56377
- Type:
- Single Family
- Sq.Ft.:
- 2,846
- Status:
- Active
- Beds:
- 4
- Lot size:
- 0.25 Acres
- Year built:
- 2023
- Baths:
- 4.00
- MLS#:
- 6473716
- Subdivision:
- Oak Ridge Crossing The First
ADDITIONAL INFORMATION
This newly finished 2 story home invites you in right away with the large covered porch. The entry way leads to a mudroom access off of the garage with a spacious walk in closet and a powder room off to the other side. Beyond the entry is an open floor plan with a spacious kitchen highlighted by a large center island, w/in pantry, & stainless steel appliances, a dining area that leads out to a future deck/patio, and a large living room with an electric fireplace. The 2nd level features 3 same floor bedrooms including a spacious primary bedroom with private 3/4 bath and large walk in closet, a large laundry room w/built in sink & hanging rod, & a full bathroom. The fully finished lower level adds a spacious 4th bedroom, large family room, and a 3/4 bath. The location of this home provides no immediate backyard neighbors due to the pond that will also provide skating opportunities in the winter & great views in the summer! Check out the 3D interactive virtual tour for additional detail!
$429,000
307 10th Street S Sartell, MN 56377
- Type:
- Single Family
- Sq.Ft.:
- 2,508
- Status:
- Active
- Beds:
- 4
- Lot size:
- 0.26 Acres
- Year built:
- 2022
- Baths:
- 3.00
- MLS#:
- 6473708
- Subdivision:
- West Bridgeport
ADDITIONAL INFORMATION
This large bi-level home lets you know it's different from the second you walk into the spacious foyer with built in storage bench! The upper level features an open concept kitchen/dining/living room area highlighted by the kitchen with center island, gas range, and spacious corner pantry! The large living room provides plenty of space to spread out and is kept cozy by the modern electric fireplace. The large private primary bedroom features a spacious walk in closet and private 3/4 bath with dual vanities! The lower level family room provides a huge relaxation space, the 2 lower level bedrooms are generously sized and the large utility room provides plenty of additional storage! The attached 3 stall garage provides even more room with nearly 900 sq ft. Take a look at the 3D interactive tour for additional detail!
$250,000
Tbd Avalon Circle Sartell, MN 56377
- Type:
- Land
- Sq.Ft.:
- n/a
- Status:
- Active
- Beds:
- n/a
- Lot size:
- 11 Acres
- Baths:
- MLS#:
- 6458920
- Subdivision:
- Avalon Village 9
ADDITIONAL INFORMATION
- Type:
- Land
- Sq.Ft.:
- n/a
- Status:
- Active
- Beds:
- n/a
- Lot size:
- 1 Acres
- Baths:
- MLS#:
- 6458918
- Subdivision:
- Avalon Village 8
ADDITIONAL INFORMATION
- Type:
- Land
- Sq.Ft.:
- n/a
- Status:
- Active
- Beds:
- n/a
- Lot size:
- 1 Acres
- Baths:
- MLS#:
- 6458917
- Subdivision:
- Avalon Village 8
ADDITIONAL INFORMATION
- Type:
- Land
- Sq.Ft.:
- n/a
- Status:
- Active
- Beds:
- n/a
- Lot size:
- 1 Acres
- Baths:
- MLS#:
- 6458916
- Subdivision:
- Avalon Village 9
ADDITIONAL INFORMATION
- Type:
- Land
- Sq.Ft.:
- n/a
- Status:
- Active
- Beds:
- n/a
- Lot size:
- 1 Acres
- Baths:
- MLS#:
- 6458914
- Subdivision:
- Avalon Village 9
ADDITIONAL INFORMATION
- Type:
- Land
- Sq.Ft.:
- n/a
- Status:
- Active
- Beds:
- n/a
- Lot size:
- 1 Acres
- Baths:
- MLS#:
- 6458911
- Subdivision:
- Avalon Village 9
ADDITIONAL INFORMATION
- Type:
- Land
- Sq.Ft.:
- n/a
- Status:
- Active
- Beds:
- n/a
- Baths:
- MLS#:
- 6458909
- Subdivision:
- Avalon Village 9
ADDITIONAL INFORMATION
- Type:
- Land
- Sq.Ft.:
- n/a
- Status:
- Active
- Beds:
- n/a
- Baths:
- MLS#:
- 6458908
- Subdivision:
- Avalon Village 9
ADDITIONAL INFORMATION
- Type:
- Land
- Sq.Ft.:
- n/a
- Status:
- Active
- Beds:
- n/a
- Baths:
- MLS#:
- 6458894
- Subdivision:
- Avalon Village 9
ADDITIONAL INFORMATION
- Type:
- Land
- Sq.Ft.:
- n/a
- Status:
- Active
- Beds:
- n/a
- Baths:
- MLS#:
- 6458893
- Subdivision:
- Avalon Village 9
ADDITIONAL INFORMATION
- Type:
- Land
- Sq.Ft.:
- n/a
- Status:
- Active
- Beds:
- n/a
- Baths:
- MLS#:
- 6458892
- Subdivision:
- Avalon Village 9
ADDITIONAL INFORMATION
$1,150,000
600 Riverside Avenue S Sartell, MN 56377
- Type:
- Single Family
- Sq.Ft.:
- 2,202
- Status:
- Active
- Beds:
- 4
- Lot size:
- 14.27 Acres
- Year built:
- 1900
- Baths:
- 3.00
- MLS#:
- 6457207
ADDITIONAL INFORMATION
10 Years from now, you will wish you had Bought this Property. Great investment. 14.27 Acres on the Mississippi River with 1297 Lineage Sq. Ft. on the river. Once in a lifetime opportunity. This property will never be available again in its current state. Buy it now with partners or friends and subdivide it. Beautiful trails through-out the property and trails along the river and stunning and wooded scenic trails with wildlife and gorgeous water views. Hobby farm is nestled along the picturesque riverfront. Hobby farm has many buildings and the cutest barns, 42x54 pole cemented pole shed. House is in great shape and very well taken care of. A wonderful opportunity to own some prime acreage in Sartell. Close to proximity to major transformation routes. Convenience and accessibility to shopping-hospital-and Hwy 15. Breathtaking setting and acreage for privacy. Possibilities are endless! With acceptable offer, Seller will consider splitting property if less acreage is requested.
$435,000
800 21st Avenue N Sartell, MN 56377
- Type:
- Single Family
- Sq.Ft.:
- 3,030
- Status:
- Active
- Beds:
- 4
- Lot size:
- 0.25 Acres
- Year built:
- 2004
- Baths:
- 3.00
- MLS#:
- 6610640
- Subdivision:
- Celebration Of Sartell Four
ADDITIONAL INFORMATION
Don't be fooled by the exterior; this home boasts generous living spaces that create a welcoming and roomy atmosphere in this exceptionally well-maintained home. This charming home offers surprisingly spacious interiors that exceed its quaint exterior appearance. Nothing to do here but move in! Light and bright, this home is drenched in beautiful sunlight and is just waiting for its new owners. New carpet and fresh, neutral color paint. The main level has a convenient, well-equipped laundry room with a door to close off if needed. You will fall in love with the owner's suite with a jetted tub and separate shower area. The kitchen is the heart of the home and this one will surely stand out with gorgeous, high-end finishes such as granite, under cabinet lighting, handy pull-out shelves, stainless steel appliances, and a gas stove begging to cook up a storm! You will find your family and friends drawn to the huge granite island and will be the place everyone wants to be. After parking in your large 3-car garage, you will appreciate the tiled entry and walk-in mud room, just inside the garage entry. Custom, professional shelving and drawer systems are going to keep everyone organized and tidy as they walk into the house. This home has 4 well-appointed bedrooms and a 5th can easily be added to the lower level because with 31' in length, there will still be plenty of room for the family room. Or, put a game room on one end and a space for TV watching on the other. In the lower level you will find two more good-sized bedrooms, another full bathroom, family room and a large utility room with even more storage. With a newer A/C and furnace, you will find the utility room has even more storage! With two gas fireplaces, one on each level, you're sure to stay toasty warm on those cool winter days. Each bedroom except one has walk-in closets and all bathrooms are true full bathrooms with lots of storage. Situated on a corner lot in the desirable Celebration neighborhood with beautiful high-end homes all around. Sit inside the screened porch or on the patio and say hi to your neighbors as they walk their dogs and enjoy the friendly vibe that is now home. **This home has a 2.25% assumable VA loan,** we will never see that low of a rate again!!! The seller will accept any type of loan, of course, but would LOVE to pass that amazing rate over to another veteran if possible.
$325,000
Xxx 40th Street N Sartell, MN 56377
- Type:
- Land
- Sq.Ft.:
- n/a
- Status:
- Active
- Beds:
- n/a
- Lot size:
- 10.07 Acres
- Baths:
- MLS#:
- 6393957
ADDITIONAL INFORMATION
Beautiful wooded 10 acre lot with tons of privacy. Just north of the Sartell High School. Bring your own builder, your dream home awaits.
Andrea D. Conner, License # 40471694,Xome Inc., License 40368414, [email protected], 844-400-XOME (9663), 750 State Highway 121 Bypass, Suite 100, Lewisville, TX 75067

Xome Inc. is not a Multiple Listing Service (MLS), nor does it offer MLS access. This website is a service of Xome Inc., a broker Participant of the Regional Multiple Listing Service of Minnesota, Inc. Open House information is subject to change without notice. The data relating to real estate for sale on this web site comes in part from the Broker ReciprocitySM Program of the Regional Multiple Listing Service of Minnesota, Inc. are marked with the Broker ReciprocitySM logo or the Broker ReciprocitySM thumbnail logo (little black house) and detailed information about them includes the name of the listing brokers. Copyright 2024, Regional Multiple Listing Service of Minnesota, Inc. All rights reserved.
Sartell Real Estate
The median home value in Sartell, MN is $337,450. This is higher than the county median home value of $259,300. The national median home value is $338,100. The average price of homes sold in Sartell, MN is $337,450. Approximately 58.89% of Sartell homes are owned, compared to 38.57% rented, while 2.54% are vacant. Sartell real estate listings include condos, townhomes, and single family homes for sale. Commercial properties are also available. If you see a property you’re interested in, contact a Sartell real estate agent to arrange a tour today!
Sartell, Minnesota has a population of 19,096. Sartell is more family-centric than the surrounding county with 44.45% of the households containing married families with children. The county average for households married with children is 33.31%.
The median household income in Sartell, Minnesota is $72,575. The median household income for the surrounding county is $68,212 compared to the national median of $69,021. The median age of people living in Sartell is 33.3 years.
Sartell Weather
The average high temperature in July is 82.5 degrees, with an average low temperature in January of 1.9 degrees. The average rainfall is approximately 29.3 inches per year, with 48.4 inches of snow per year.
