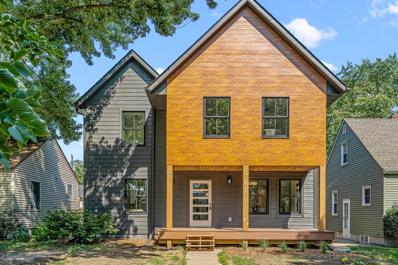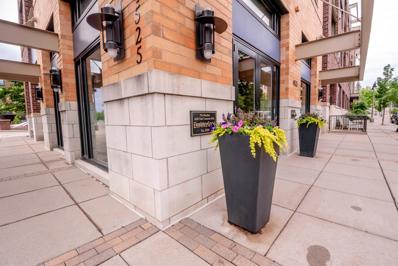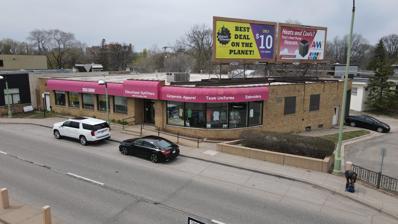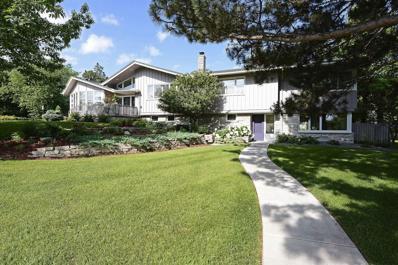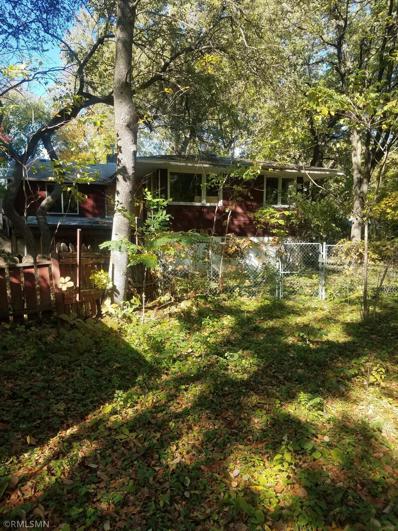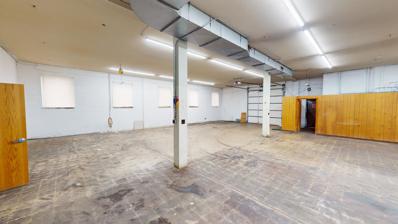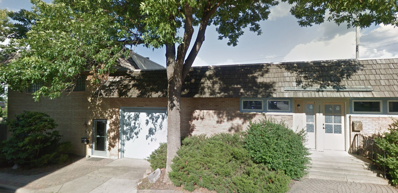Saint Louis Park MN Homes for Rent
- Type:
- Low-Rise
- Sq.Ft.:
- 1,325
- Status:
- Active
- Beds:
- 2
- Lot size:
- 0.94 Acres
- Year built:
- 2006
- Baths:
- 2.00
- MLS#:
- 6562689
- Subdivision:
- Cic 1406 Village In The Park Condo
ADDITIONAL INFORMATION
Rare opportunity to purchase an affordable condominium, offering a fabulous location in St. Louis Park. The living room has a gas fireplace and plenty of natural light. The generous kitchen is complete with a center island, an open layout and newer hardwood floors. The primary bedroom has a bathroom with storage plus double closets with organizers. In addition, there is a sunroom offering versatile living spaces leading to the second spacious bedroom, a closet organizer and a second bathroom. In-unit laundry room with storage. Community amenities include a main floor community room with full kitchen, activity room, exercise room, hobby room, outdoor community patio with a grill and an outdoor gazebo. One car heated indoor parking stall and secure storage unit is included. Enjoy the convenient location close to shopping, restaurants, bike trails and entertainment in the heart of St. Louis Park.
- Type:
- Single Family
- Sq.Ft.:
- 3,259
- Status:
- Active
- Beds:
- 5
- Lot size:
- 0.13 Acres
- Year built:
- 1940
- Baths:
- 4.00
- MLS#:
- 6557182
- Subdivision:
- Browndale
ADDITIONAL INFORMATION
Come see this newer construction custom home centrally located in the Browndale Neighborhood of Saint Louis Park. Only one foundation wall was saved. This stunning home is blocks away from Browndale Park, Minnehaha Creek & The Shops at West End. Unparalleled access to restaurants, shops, culture and excitement. Two gas fireplaces with stone surround. Oversized Saint Louis Park lot with alley access. This two story home offers high-end finishes with 3 levels of well planned living space and meticulous finished. Enjoy the benefits of all brand new windows, roof, siding, electrical, plumbing and interior finishes. The kitchen offers custom cabinets, stone counters and a new chef line appliance package. All bathrooms have custom tiled showers! Enjoy the large family room with a cozy gas fireplace and Panoramic views through large architectural windows. Come see!
- Type:
- Other
- Sq.Ft.:
- 994
- Status:
- Active
- Beds:
- 2
- Year built:
- 2006
- Baths:
- 1.00
- MLS#:
- 6548659
- Subdivision:
- Cic 1383 The Lofts Of Excel
ADDITIONAL INFORMATION
Amazing location off of Excelsior Blvd and next to Trader Joes this condo is in a prime spot! It offers 10+ ceilings, gas fireplace, floor to ceiling windows and patio door, granite kitchen countertops with a large center island and stainless steel appliances. It has 2 large bedrooms and 1 large full bathroom, lots of closet space too. With views of Trader Joes and other restaurants you know you are centrally located to almost everything! This is a pet friendly building as well. You also get one heated garage stall plus free parking at Excelsior and Grand ramp. This building includes a fitness room and community room and building. 3820 Grand Way has a larger gym, grilling area, in-ground heated pool and guest suite, that building you have access to as well. Hurry and come see this one!!
- Type:
- Other
- Sq.Ft.:
- 7,490
- Status:
- Active
- Beds:
- n/a
- Lot size:
- 0.17 Acres
- Year built:
- 1947
- Baths:
- MLS#:
- 6542662
ADDITIONAL INFORMATION
- Type:
- Single Family
- Sq.Ft.:
- 1,812
- Status:
- Active
- Beds:
- 4
- Lot size:
- 0.21 Acres
- Year built:
- 1938
- Baths:
- 2.00
- MLS#:
- 6509402
- Subdivision:
- Starings Minnetonka Blvd Add
ADDITIONAL INFORMATION
Fern Hill n'hood in St. Louis Park! 2948 Princeton Ave has 4 beds and 2 full baths. Kitchen cabinets are in abundance! Double wall oven. Full size kitchen table fits in the kitchen. One bedroom on main, and 3 beds with super "loft" family room on upper. The main floor primary bedroom has a luxury bath ensuite. The laundry with pantry is also conveniently located on the main. Large yards! Private shrubbery keeps Minnetonka Blvd noise away! Walk to shops and coffee.
- Type:
- Single Family
- Sq.Ft.:
- 2,811
- Status:
- Active
- Beds:
- 4
- Lot size:
- 0.15 Acres
- Year built:
- 2012
- Baths:
- 3.00
- MLS#:
- 6476585
- Subdivision:
- Starings Minnetonka Blvd Add
ADDITIONAL INFORMATION
Rebuilt from the foundation up in 2012. Enjoy a warm updated home with a superb floor plan. The wood floors, the granite kitchen island, the luxurious baths, the multiple outdoor living spaces, the bay window bump outs, 3rd floor study/lookout room, 1 car att, and 2 car det garages. So many modern conveniences were built recently, yet with old world charm. Abundance of counterspace and cabinetry in the kitchen make this ideal for a gourmet chef! The mudroom will be a favorite, space to catch everything! Both 2nd floor baths have heated floors, the primary bath is another luxury haven! Don't miss the 2nd floor laundry! The 2nd floor office has a gas FP and elect. window shades. Relax outdoors? Choose from front porch, back veranda, large back deck, 2nd floor deck or a paver patio in the backyard. The 3rd floor room & 2nd floor office can each be counted as a legal bedroom. The unfinished lower level has tall ceilings, along with an egress window and plumbing for future bed and bath.
- Type:
- Single Family
- Sq.Ft.:
- 6,217
- Status:
- Active
- Beds:
- 4
- Lot size:
- 0.36 Acres
- Year built:
- 1957
- Baths:
- 6.00
- MLS#:
- 6473048
- Subdivision:
- Basswood
ADDITIONAL INFORMATION
Spectacular Mid-century modern luxury home just steps from Cedar Lake. This architect designed home will dazzle and entertain you. Attention to detail in custom design, finishing and craftsmanship. Open floor plan, geometric windows, premium materials and an overall feeling of perfection. King sized primary suite with enormous closet and 5-star bathroom. The yard is a spa-like setting with terraced gardens and waterfall feature. Speakers and Music system installed throughout the home. The lower level can be a separate unit (in-law, or multi-generational or other!), with over 2000 sq.ft., its own street level entrance, kitchen, 2 baths, laundry and access to the backyard. Both levels of this home have multiple opportunities to convert rooms to additional bedrooms. 3 car heated garage.
- Type:
- Single Family
- Sq.Ft.:
- 2,338
- Status:
- Active
- Beds:
- 4
- Lot size:
- 0.39 Acres
- Year built:
- 1946
- Baths:
- 2.00
- MLS#:
- 6451247
- Subdivision:
- J F Lyons 4th Add
ADDITIONAL INFORMATION
Gorgeous walk out wooded lot and fixer upper home.Built your self a new home.Great location. Cul de sac,Wooded walk out lot.Creek is not too far walk into the woods just like up north feelings.
- Type:
- Single Family
- Sq.Ft.:
- 4,500
- Status:
- Active
- Beds:
- 6
- Lot size:
- 0.27 Acres
- Year built:
- 1954
- Baths:
- 5.00
- MLS#:
- 6450011
- Subdivision:
- A
ADDITIONAL INFORMATION
Nestled between the shores of Cedar Lake and France Avenue, this home sits on a block of well-appointed homes and elegant yards. The inviting covered front porch will greet you as you walk up. This family home will host your gatherings in an abundance of gracious spaces. The Living room, dining room and family room are lined up over a linear space of 43 feet! The kitchen is a gourmet dream, with oversized center island, two sets of top shelf appliances, kitchen table area and a desk area. Upstairs is a remarkable master suite, an additional en-suite bedroom and 4 additional bedrooms. Outdoor deck overlooking the manicured yard is an extreme relaxation spot. Walk down the block to Cedar Lake! Go for the lake, for the trails or for the fish! Minutes to DT Minneapolis, West End and so much more.
- Type:
- General Commercial
- Sq.Ft.:
- 16,500
- Status:
- Active
- Beds:
- n/a
- Lot size:
- 0.82 Acres
- Year built:
- 1961
- Baths:
- MLS#:
- 6428247
ADDITIONAL INFORMATION
Multi-tenant flex office/warehouse building in Saint Louis Park off Highway 7 available for sale or lease. The 16,500 square feet includes 5,150 SF first-floor office, 5,750 SF warehouse, and 5,600 SF second-floor office. First-floor office can be removed to expand the warehouse. Occupy the whole building or renew the current tenant occupying 25% of the building.
- Type:
- General Commercial
- Sq.Ft.:
- 18,000
- Status:
- Active
- Beds:
- n/a
- Lot size:
- 0.13 Acres
- Year built:
- 1957
- Baths:
- MLS#:
- 6406534
ADDITIONAL INFORMATION
All information deemed reliable but not guaranteed. Broker to verify all information. Please call/email agent to schedule a showing.
Andrea D. Conner, License # 40471694,Xome Inc., License 40368414, [email protected], 844-400-XOME (9663), 750 State Highway 121 Bypass, Suite 100, Lewisville, TX 75067

Listings courtesy of Northstar MLS as distributed by MLS GRID. Based on information submitted to the MLS GRID as of {{last updated}}. All data is obtained from various sources and may not have been verified by broker or MLS GRID. Supplied Open House Information is subject to change without notice. All information should be independently reviewed and verified for accuracy. Properties may or may not be listed by the office/agent presenting the information. Properties displayed may be listed or sold by various participants in the MLS. Xome Inc. is not a Multiple Listing Service (MLS), nor does it offer MLS access. This website is a service of Xome Inc., a broker Participant of the Regional Multiple Listing Service of Minnesota, Inc. Information Deemed Reliable But Not Guaranteed. Open House information is subject to change without notice. Copyright 2025, Regional Multiple Listing Service of Minnesota, Inc. All rights reserved
Saint Louis Park Real Estate
The median home value in Saint Louis Park, MN is $363,500. The national median home value is $338,100. The average price of homes sold in Saint Louis Park, MN is $363,500. Saint Louis Park real estate listings include condos, townhomes, and single family homes for sale. Commercial properties are also available. If you see a property you’re interested in, contact a Saint Louis Park real estate agent to arrange a tour today!
Saint Louis Park, Minnesota has a population of 212,545.
The median household income in Saint Louis Park, Minnesota is $70,099. The median household income for the surrounding county is $85,438 compared to the national median of $69,021. The median age of people living in Saint Louis Park is 32.7 years.
Saint Louis Park Weather
The average high temperature in July is 83.7 degrees, with an average low temperature in January of 7.1 degrees. The average rainfall is approximately 31.9 inches per year, with 52.4 inches of snow per year.

