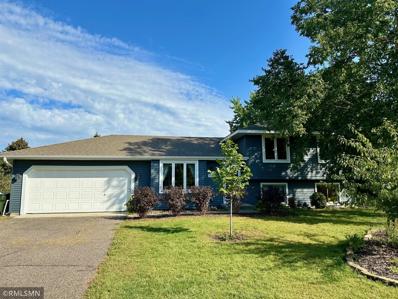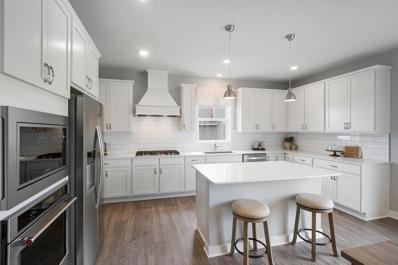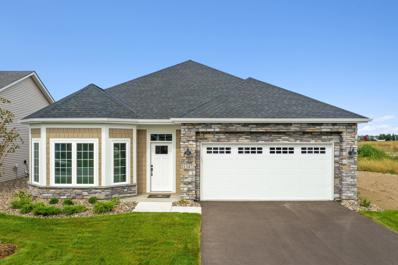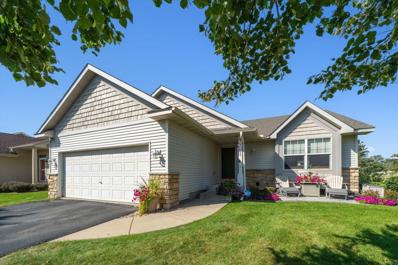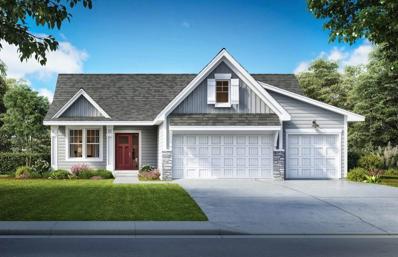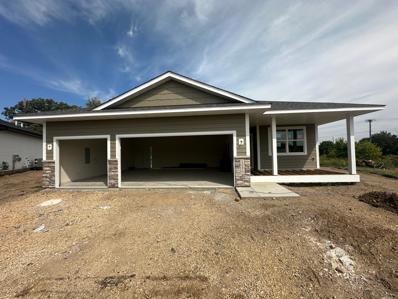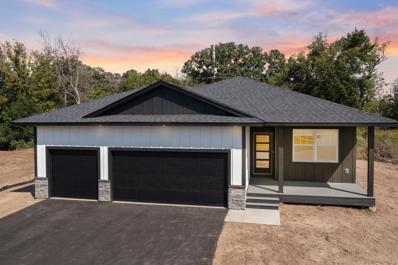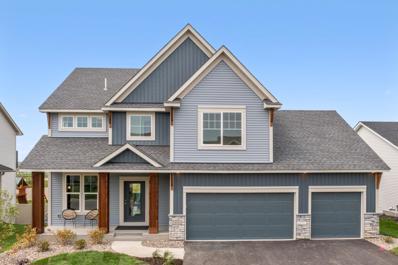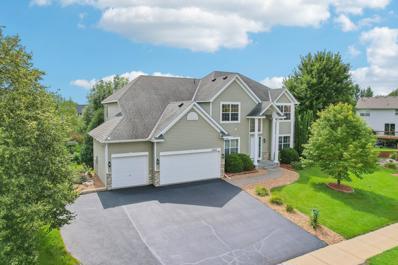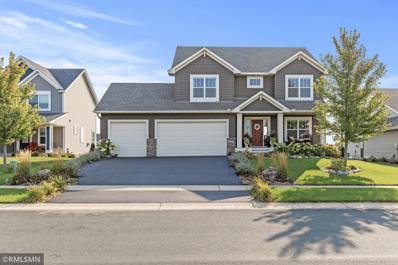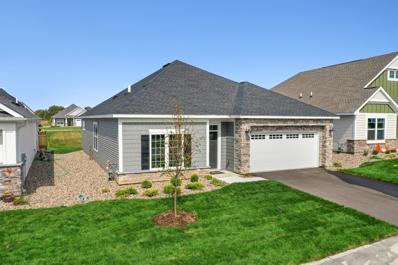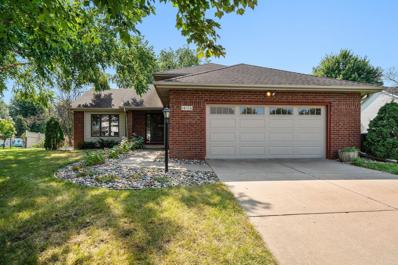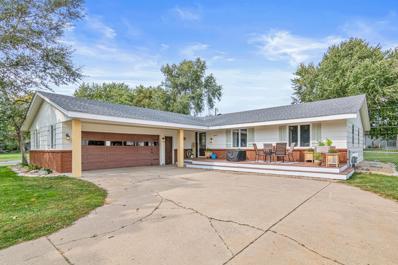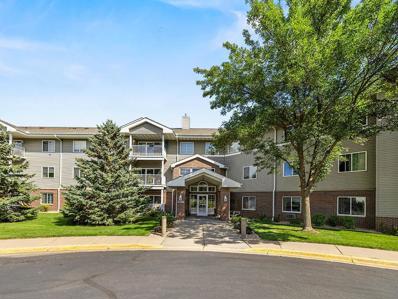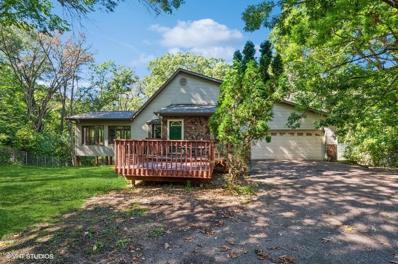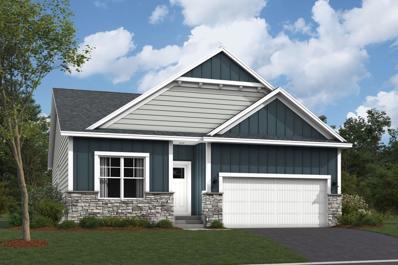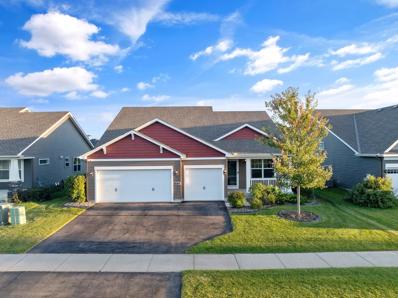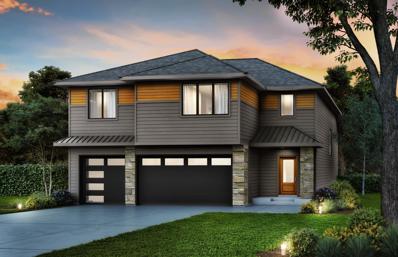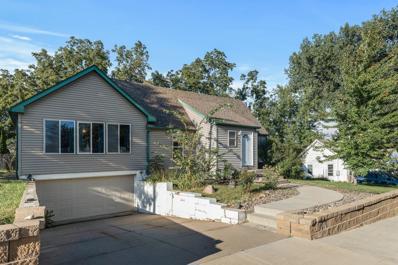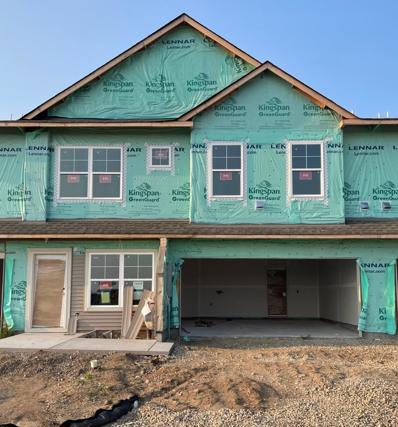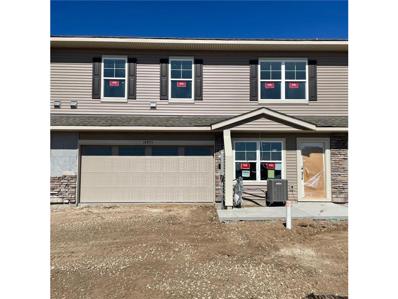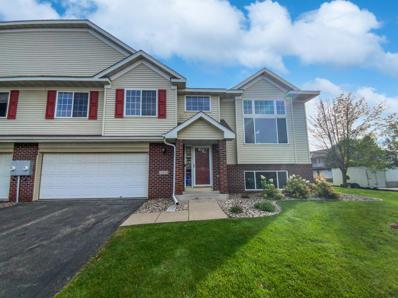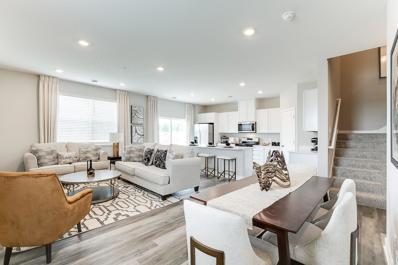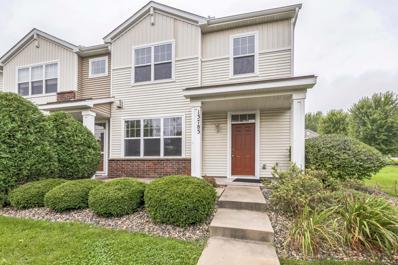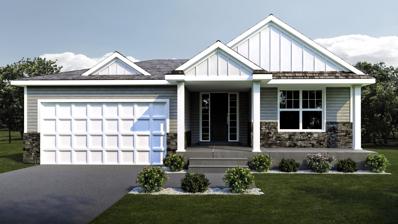Rosemount MN Homes for Rent
- Type:
- Single Family
- Sq.Ft.:
- 1,505
- Status:
- Active
- Beds:
- 3
- Lot size:
- 0.26 Acres
- Year built:
- 1994
- Baths:
- 2.00
- MLS#:
- 6601375
- Subdivision:
- Olearys Hills 5th Add
ADDITIONAL INFORMATION
Welcome to this beautifully maintained 3-bedroom home, featuring a wealth of updates that make it truly move-in ready. The main floor showcases a brand-new kitchen with custom cabinetry, stainless steel appliances, granite countertops, and a stylish tiled backsplash. Fresh carpet has been installed throughout the entire home, adding a cozy touch. Major upgrades, including new siding, a front door, and air conditioning unit, were completed in 2022 for peace of mind. Enjoy the convenience of having all three bedrooms on one level or relax in the spacious, versatile lower level. The expansive backyard offers both privacy and ample space for entertaining. Step into a serene retreat with extensive, low-maintenance, drought-tolerant native gardens that burst with life and color. Carefully designed to support fireflies, butterflies, and a variety of birds, this property is a haven for nature lovers seeking a peaceful, eco-friendly lifestyle. Imagine enjoying your mornings surrounded by the sights and sounds of wildlife, all while benefiting from gardens that require minimal upkeep. Located within walking distance to parks and trails, and just a short drive to local shops and restaurants, this home is perfect for anyone looking to enjoy the best of the community. Plus, it’s situated in the highly acclaimed District 196, known for its top-rated schools, including six National Blue Ribbon Awards for Excellence. This home is a MUST see!
$636,590
13132 Avery Way Rosemount, MN 55068
- Type:
- Single Family
- Sq.Ft.:
- 3,003
- Status:
- Active
- Beds:
- 5
- Lot size:
- 0.27 Acres
- Year built:
- 2024
- Baths:
- 3.00
- MLS#:
- 6602824
- Subdivision:
- Caramore Crossing
ADDITIONAL INFORMATION
Ask how you can receive a 4.99% FHA/VA or CONV. 30-year fixed mortgage rate! Mid-November move-in! Introducing another new construction opportunity from D.R. Horton, America’s Builder. Incredibly popular Jordan floor plan with designer upgrades featuring a gourmet kitchen that includes wall oven and 5-burner gas cook top! The Jordan floor plan provides an open concept main level, PLUS a main level bedroom that can double as an office for working from home. Upstairs includes a spacious loft, laundry, and four additional bedrooms - all of which have walk in closets! Unfinished lower level. Don't forget about our 1, 2, and 10 year warranty. Sod and irrigation included in the price of home. Includes industry leading smart home technology providing you peace of mind. Schedule a visit or check out the virtual tour of a previously built home in the links.
- Type:
- Single Family
- Sq.Ft.:
- 1,890
- Status:
- Active
- Beds:
- 2
- Lot size:
- 0.16 Acres
- Year built:
- 2024
- Baths:
- 2.00
- MLS#:
- 6602638
- Subdivision:
- Amber Fields Fourth Add
ADDITIONAL INFORMATION
Stepping into this stunning home you are greeted by a thoughtfully designed one-level home that boasts 1,890 square feet of living space. This charming home has the modern style you desire with 2-bedrooms, 2-bathrooms, den, and the coveted morning room. Featuring an open floorplan that seamlessly connects the living, dining, kitchen, and morning room, creating a spacious and inviting atmosphere perfect for both relaxing and entertaining. The well-appointed kitchen is a culinary delight, complete with a center island that provides extra prep space and doubles as a breakfast bar for casual dining. Sleek countertops, modern appliances, and ample cabinet storage make this kitchen a joy to use for any home chef. The bedrooms are cozy retreats, with the owner's bedroom boasting an en-suite bathroom that features a dual-sink vanity to add a touch of luxury and functionality to your routine. The second bedroom can serve as a comfortable guest room or a versatile space for your specific needs and desires. This beautiful has everything you are looking for and more!
- Type:
- Single Family-Detached
- Sq.Ft.:
- 2,441
- Status:
- Active
- Beds:
- 3
- Lot size:
- 0.09 Acres
- Year built:
- 2005
- Baths:
- 3.00
- MLS#:
- 6587831
- Subdivision:
- Rosewood Village 2nd Add
ADDITIONAL INFORMATION
Welcome to this beautifully maintained home in Rosemount. 3 Bedrooms and 3 bathrooms. From the foyer enter the main level living space with vaulted ceilings. Kitchen, dining and living room are open to each other, great for entertaining. Well appointed kitchen with stainless steel appliances and breakfast bar. Informal dining area with bay window. Living room features a gas fireplace and large windows. 2 bedrooms on the main level including the Primary. Primary suite with en-suite bathroom. Second main level bedroom is currently being used as an office and features built-ins, lots of versatility. Main level full bath. The lower level hosts a spacious family room, additional bedroom, bathroom and laundry room with storage. Great features in this home, including cabinets in the kitchen, main floor 2nd bedroom and both main floor bathrooms have pull-outs for ease, completed by a professional contractor. Egress window, equipped with metal climbing setup and also a 3-4 wooden step setup to allow for multiple people to escape, if need be. Fantastic curb appeal, 2 car garage. Don't miss out, make this home yours today!
- Type:
- Single Family
- Sq.Ft.:
- 1,600
- Status:
- Active
- Beds:
- 2
- Lot size:
- 0.21 Acres
- Year built:
- 2024
- Baths:
- 2.00
- MLS#:
- 6602351
- Subdivision:
- Emerald Isle 2nd Addition
ADDITIONAL INFORMATION
We are excited to welcome you to Emerald Isle!! This is a to-be-built home and all options, floor plan and lot can be changed. If you are interested in a one-story rambler plan, we have 3 to offer in this community. We also have multi-level and 2-story homes in Emerald Isle. Visit the sales center for details. The Deacon model is now open! This gorgeous home features 3 BR's + Loft on the upper level and a main floor suite with 3/4 bath and patio doors to exterior. Walk in from your 3-car garage into the mudroom with built in bench and large walk-in closet. The open and spacious kitchen features tile backsplash, quartz countertops, walk in pantry and huge island for entertaining. Just off to the back is the dining room. The family room features a cozy, electric fireplace. The upper level laundry is convenient to the bedrooms. The pocket office on the main level is all you need! Owner's suite is away from the bedrooms and has a walk in closet with double hanging shelves, the bath includes a tiled shower and double sinks with quartz countertops. Amazing front exterior elevation with concrete front porch and cedar posts. Enjoy the Emerald Isle community, which is a block from the NEW Lifetime Fitness being built. Also, a brand new elementary school is starting and will be finished by Fall 2025. Located off of Akron and Bonaire Path. On all to-be-built homes, we offer high quality options that are included and many different colors/styles to personalize your home. No color packages here! Maple cabinets w/soft close doors & drawers, which come in 13 different paint & stain options & can be interchanged in baths at no add'l cost. Solid 4.25" wood trim throughout. If you're interested in building, KEYLAND HOMES offers 15 unique floor plans to choose from at Emerald Isle with lookout and walkout lots available.
- Type:
- Single Family
- Sq.Ft.:
- 2,270
- Status:
- Active
- Beds:
- 4
- Lot size:
- 0.36 Acres
- Year built:
- 2024
- Baths:
- 3.00
- MLS#:
- 6602102
- Subdivision:
- Dunmore Third Add
ADDITIONAL INFORMATION
Get custom new construction without having to wait for this amazing floor plan rambler nearing completion in the coveted Dunmore Development of Rosemount! Centrally located on the West side of County Rd 3, it's close to top-rated District 196 schools: Red Pine Elementary, Rosemount Middle & Rosemount Highschool plus all the shopping and entertainment around. This property showcases a sprawling open floor plan with all the modern amenities and quality finishes wrapped in one. Three bedrooms on the main level including laundry along with two full bathrooms deletes the necessity of stairs in this equation. The basement will be finished as well however, which includes a spacious family room and two additional bedrooms for maximum finished squared footage and no need for further construction down the road. The kitchen includes a large centered island with overhang for eating space. The dark stained cabinets accompanied by stainless appliances provide a great contrast throughout with ample storage space. Your owners suite thoughtfully lays out a double sink and walk in closet yielding a smooth functional design. The pie shaped lot maximizes yard space with tree coverage in the back to enjoy your covered deck and patio space in privacy. Sod, irrigation and landscape package included with concrete curbing! Ask about remaining lots, floorplans & PARADE INCENTIVES! We can build from scratch to fit all budgets!
- Type:
- Single Family
- Sq.Ft.:
- 1,316
- Status:
- Active
- Beds:
- 2
- Lot size:
- 0.21 Acres
- Year built:
- 2024
- Baths:
- 2.00
- MLS#:
- 6602108
- Subdivision:
- Dunmore Third Add
ADDITIONAL INFORMATION
New construction one-level living in the perfect location in Dunmore of Rosemount! Centrally located on the West side of County Rd 3, it's close to top-rated District 196 schools: Red Pine Elementary, Rosemount Middle & Rosemount Highschool plus all the shopping and entertainment around. Top QUALITY construction and stunning layout. Welcoming covered front porch. Generous 3-stall garage. Open, one-level floorplan with everything you need on the ground floor and no stairs. Well-appointed kitchen with big center island Owner's suit with private bath including dual sink vanity, large shower & walk-in closet. Well built, custom designed and crafted, energy efficient & BRAND new with warranties! Custom builder can modify this plan to spec (including adding a basement), Ask about other lots in this neighborhood and others, floorplans & BUILDER FINANCE INCENTIVES!
- Type:
- Single Family
- Sq.Ft.:
- 2,570
- Status:
- Active
- Beds:
- 4
- Lot size:
- 0.21 Acres
- Year built:
- 2024
- Baths:
- 4.00
- MLS#:
- 6602292
- Subdivision:
- Emerald Isle
ADDITIONAL INFORMATION
We are excited to welcome you to Emerald Isle!! The Deacon model is now open! This gorgeous home features 3 BR's + Loft on the upper level and a main floor suite with 3/4 bath and patio doors to exterior. Walk in from your 3-car garage into the mudroom with built in bench and large walk-in closet. The open and spacious kitchen features tile backsplash, quartz countertops, walk in pantry and huge island for entertaining. Just off to the back is the dining room. The family room features a cozy, electric fireplace. The upper level laundry is convenient to the bedrooms. The pocket office on the main level is all you need! Owner's suite is away from the bedrooms and has a walk in closet with double hanging shelves, the bath includes a tiled shower and double sinks with quartz countertops. Amazing front exterior elevation with concrete front porch and cedar posts. Enjoy the Emerald Isle community, which is a block from the NEW Lifetime Fitness being built. Also, a brand new elementary school is starting and will be finished by Fall 2025. Located off of Akron and Bonaire Path. On all to-be-built homes, we offer high quality options that are included and many different colors/styles to personalize your home. No color packages here! Maple cabinets w/soft close doors & drawers, which come in 13 different paint & stain options & can be interchanged in baths at no add'l cost. Solid 4.25" wood trim throughout. If you're interested in building, KEYLAND HOMES offers 15 unique floor plans to choose from at Emerald Isle with lookout and walkout lots available.
- Type:
- Single Family
- Sq.Ft.:
- 4,050
- Status:
- Active
- Beds:
- 6
- Lot size:
- 0.34 Acres
- Year built:
- 2003
- Baths:
- 4.00
- MLS#:
- 6602462
- Subdivision:
- Biscayne Pointe 4th Add
ADDITIONAL INFORMATION
This grand home captivates with its stunning exterior and impressive entrance featuring tall ceilings and an abundance of natural light. Step into the formal sitting room, which seamlessly leads to the elegant formal dining room. Adjacent to the dining room, the kitchen boasts wood floors, modern cabinetry, granite countertops, and stainless steel appliances, including a gas stovetop. The kitchen island with bar seating and the eat-in area with sliding door access to the back deck make it perfect for casual dining and entertaining. The living room offers a cozy atmosphere with a gas fireplace. This level also includes a convenient office and a half bath. Upstairs, the huge primary suite impresses with vaulted ceilings, an en suite bath with a dual vanity, a jetted tub, a glass-enclosed shower, and a walk-in closet. Three additional bedrooms and a full bath complete this level, providing ample space for family and guests. The finished walkout basement features a wet bar and a spacious family room with access to the backyard and patio. This level also includes two more bedrooms and a 3/4 bath. Outside, the large deck overlooks a spacious backyard, enhanced by new landscaping, an irrigation system, and an invisible fence. Enjoy the fresh paint on the deck, entry, bedrooms, and basement, along with new carpet, a new AC unit (installed June 2024), a new driveway (completed August 2024), and a central vacuum hookup. This home combines elegant design with modern updates, offering a perfect blend of luxury and functionality for sophisticated living. Includes the seller paid one year home warranty.
- Type:
- Single Family
- Sq.Ft.:
- 2,927
- Status:
- Active
- Beds:
- 4
- Lot size:
- 0.75 Acres
- Year built:
- 2018
- Baths:
- 4.00
- MLS#:
- 6599643
- Subdivision:
- Prestwick Place 14th Add
ADDITIONAL INFORMATION
One of the newer homes, with a premium huge .75 acre lot (arguably one of the best in development) overlooking pond, in sought after "Prestwick Place" development 14th addition. Attractive 2 story walkout with panoramic views from the main living areas on all 3 floors. Enjoy the morning sunrise out on the deck (built 2021 - $30k) overlooking backyard with newly landscaped boulder retaining walls and stone stairs (2022 - $30k). Also, truckloads of dirt were brought in to make a flat back yard with another boulder retaining wall, huge bonus. Exterior has new roof and partial new siding (2023) plus inground sprinkler system. From the moment you walk in you'll notice the incredible functional use of space throughout. Convenient office on main with adjacent half bath, as well as open concept kitchen with Silestone tops, center island, s/s appliances, walk-in pantry and 2 coffee bars. Open dining, and living room with stone surround gas fireplace, also mud room & walk-in closet off heated 3 car garage. Venture upstairs to 4 vaulted bedrooms with fans in each & built-ins in closets. Large ensuite primary with luxurious bath, heightened dual sinks, oversized walk-in tiled shower, and soaking tub w/ window, handy laundry room in hall. Now mosey down to lower-level family room offering walkout, full sized windows, stone corner fireplace, gym, 3/4 bathroom, large utility room, 9ft ceilings & wired for home theater system! Don't forget only 4 blocks to popular Ailesbury Park & 6 blocks to new Lifetime Fitness! Much more to offer, you just have to come see to appreciate, you'll be glad you did!
- Type:
- Single Family
- Sq.Ft.:
- 1,742
- Status:
- Active
- Beds:
- 3
- Lot size:
- 0.15 Acres
- Year built:
- 2024
- Baths:
- 2.00
- MLS#:
- 6601636
- Subdivision:
- Amber Fields
ADDITIONAL INFORMATION
The gorgeous Cedarwood II has everything you are looking for in a one-level home! This spacious home features 1,742 finished square feet with 3-bedrooms, 2-bathrooms, and 2-car garage. LVP flooring flows seamlessly throughout the main living area. Gourmet kitchen boasts GE stainless steel appliances, walk-in pantry, and expansive center island which works perfectly for entertaining. Completing the main living space is your family room decorated in soft neutral tones complemented by an electric fireplace giving you additional ambiance. Modern style combined with a warm inviting appeal, make this the perfect place to call home and make memories.
$425,000
14116 Crocus Way Rosemount, MN 55068
- Type:
- Single Family
- Sq.Ft.:
- 2,017
- Status:
- Active
- Beds:
- 4
- Lot size:
- 0.27 Acres
- Year built:
- 1994
- Baths:
- 3.00
- MLS#:
- 6601553
- Subdivision:
- Shannon Hills 5th Add
ADDITIONAL INFORMATION
Spacious 4-bedroom modified two-story home located in the sought-after 196 school district. Features 3 bedrooms on the same level. Enjoy the serene setting with a private backyard and a brand new deck, perfect for outdoor gatherings. The foyer and kitchen boast beautiful hardwood floors, while the family room offers a cozy gas fireplace. This home includes an attached 2-car garage and is conveniently close to Connemara Park, as well as shops and businesses in downtown Rosemount
- Type:
- Single Family
- Sq.Ft.:
- 2,468
- Status:
- Active
- Beds:
- 4
- Lot size:
- 0.29 Acres
- Year built:
- 1969
- Baths:
- 3.00
- MLS#:
- 6588848
- Subdivision:
- Rahns 4th Add
ADDITIONAL INFORMATION
Want all the work done for you? Here you go! Beautiful rambler style home w/ 3 BR on the main level, main level remodeled full bath and private remodeled master half bath. Beautiful new flooring throughout. Tons of flexible living spaces! Lower level completely created and designed by seller as HUGE entertaining space w/ built in entertainment center, dry bar, space for games of all kinds, New lower level bedroom with new egress window and remodeled lower level 3/4 bath perfect for guests or teen suite! Very generously sized new laundry room. Still lots of room for storage or a work out space. Covered patio just outside the kitchen makes year round grilling a breeze. Overflow into the fully fenced yard for games, play and pets. Includes New 8x12 shed. Oh! Can't forget 196 schools, sidewalks, nearby parks and shopping. New roof, too! Ask your agent to print you the Property Improvement supplement!
- Type:
- Low-Rise
- Sq.Ft.:
- 1,107
- Status:
- Active
- Beds:
- 2
- Year built:
- 2002
- Baths:
- 2.00
- MLS#:
- 6592268
- Subdivision:
- Wachter Lake Add
ADDITIONAL INFORMATION
Welcome to this charming 2 bed, 2 bath condo in the heart of Rosemount! Complete with large windows throughout, this home has no shortage of natural light. Enjoy the fresh flooring, private large kitchen, private deck, and open floor plan, perfect for hosting loved ones. The primary suite is complete with a large walk-in closet and en suite bathroom. With an additional bedroom, bathroom, and plenty of storage space, this condo will check every box! Conveniently located to main roads, shopping, restaurants, and activities - schedule your showing today!
- Type:
- Single Family
- Sq.Ft.:
- 1,915
- Status:
- Active
- Beds:
- 2
- Lot size:
- 4.17 Acres
- Year built:
- 1981
- Baths:
- 2.00
- MLS#:
- 6599010
- Subdivision:
- Mickelsons 2nd Add
ADDITIONAL INFORMATION
Rural charm with a rare 4.17 wooded acre lot in a premier location. If you have been looking for acreage and privacy, this may be the home for you. This home is located in the sought-after 196 school district. This home is located just 5 miles away from 35E, 3 miles from the Minnesota Zoo, less than 1 mile from Valleywood Golf Course, and less than 2 miles from the Jensen Lake Trailhead. As you pull into the wooded driveway you will love the privacy this property offers. The main level of the home features the living room, kitchen, dining room, bathroom, and beautiful 3-season porch with a wood-burning fireplace. The lower level of the home offers 2 bedrooms, one of which is the primary with a walk-out patio. The lower level also offers another bathroom along with 1 additional non-conforming room. The attached garage is 36x20 which allows additional parking space, is heated, and has epoxy flooring. The large yard offers ample space along with a large additional 25x25 detached garage for your toys or additional storage. Some of the updates the sellers have made are as follows: refrigerator, furnace, AC, water softener, filtration system, shingles under 1 year in age, and a chain link fence. If you enjoy watching wildlife this property will be the perfect place for you, don't miss your chance at a home on some acreage in this very desirable area!
- Type:
- Single Family
- Sq.Ft.:
- 1,528
- Status:
- Active
- Beds:
- 2
- Lot size:
- 0.21 Acres
- Year built:
- 2024
- Baths:
- 2.00
- MLS#:
- 6599558
- Subdivision:
- Amber Fields Ninth Add
ADDITIONAL INFORMATION
Welcome to Amber Fields! The Sage is one of our popular basement villa plans. Featuring one level living with open space concept throughout the main living area. Kitchen highlights include GE stainless steel appliances, quartz countertops, spacious island, and walk-in pantry. You have the option of finishing the lower level to gain additional rec room, bedroom, and bathroom. Walk-out lots available to give you more space to roam! This is just one of the many plans to choose from when building in Amber Fields.
- Type:
- Single Family
- Sq.Ft.:
- 2,350
- Status:
- Active
- Beds:
- 4
- Lot size:
- 0.21 Acres
- Year built:
- 2018
- Baths:
- 3.00
- MLS#:
- 6600617
- Subdivision:
- Greystone 6th Add
ADDITIONAL INFORMATION
Welcome to 1472 138th St E. A wonderful three-level split located in Rosemount MN. Newer-built home with stunning features throughout! This property is great for entertaining. The main level has an open concept and features vaulted ceilings and a gas fireplace. The kitchen has upgraded cabinets, stainless steel appliances, and a center island with granite countertops. Completing the main is a bonus room with a built-in desk and mud room. The upper level also includes a private on-suite bathroom, dual sinks, full bath, walk-in closet, and 2 bedrooms. The lower level has a huge family room with look-out windows and tons of natural light. 4th bedroom and full bath. Expansive patio newly installed in 2021 w/ a step-down 14’ diameter pad – concrete slate stamp curbing & landscaping around the entire house. Many smart home accessories are included. Walking distance to Greystone Park, and only minutes from the Minnesota Zoo.
- Type:
- Single Family
- Sq.Ft.:
- 2,875
- Status:
- Active
- Beds:
- 4
- Lot size:
- 0.22 Acres
- Year built:
- 2024
- Baths:
- 4.00
- MLS#:
- 6598181
- Subdivision:
- Dunmore Third Add
ADDITIONAL INFORMATION
This is a to be built home - please call agent for details. Model home available to see at 13240 Cadogan Way. Welcome to the Savanah! This stunning home offers 4 BR, 4 BA, upper level laundry, gas fireplace, Quartz countertops, Andersen windows and so much more!
- Type:
- Single Family
- Sq.Ft.:
- 1,632
- Status:
- Active
- Beds:
- 3
- Lot size:
- 0.2 Acres
- Year built:
- 1937
- Baths:
- 2.00
- MLS#:
- 6599979
- Subdivision:
- Conleys Thomas T Add To Rosemount
ADDITIONAL INFORMATION
This inviting 3-bedroom, 2-bathroom home offers comfort and convenience just blocks from downtown Rosemount. Enjoy a spacious living room, a fenced-in backyard with a concrete patio, and a 2-car garage. The basement features a versatile bonus space with potential for an additional bedroom. Perfectly located near schools and parks, this home is ready to welcome you!
- Type:
- Townhouse
- Sq.Ft.:
- 1,792
- Status:
- Active
- Beds:
- 3
- Lot size:
- 0.05 Acres
- Year built:
- 2023
- Baths:
- 3.00
- MLS#:
- 6599690
- Subdivision:
- Highlands Of Amber Fields
ADDITIONAL INFORMATION
This home is under construction and will be complete in November! Ask about savings up to $5,000 when using Seller's Preferred Lender! This new two-story townhome is an end unit featuring a contemporary design. The first floor offers a stylish open-concept layout among the Great Room, dining room, and kitchen. Featuring a designer-style kitchen with white cabinetry, quartz countertops, stainless steel appliances, gas stove, center island, deep sink & backsplash. Upstairs, a loft that adds shared living space, two secondary bedrooms and a luxe owner’s suite with a retreat. Includes Lennar's home automation features and full HOA maintenance for lawn care, snow removal, garbage/recycling, community irrigation and access/upkeep of future amenities to make homeownership life as easy as possible.
- Type:
- Townhouse
- Sq.Ft.:
- 1,792
- Status:
- Active
- Beds:
- 3
- Lot size:
- 0.04 Acres
- Year built:
- 2023
- Baths:
- 3.00
- MLS#:
- 6599568
- Subdivision:
- Highlands Of Amber Fields
ADDITIONAL INFORMATION
This home is under construction and will be complete in November. This new two-story townhome is an end unit featuring a contemporary design. The first floor offers a stylish open-concept layout among the Great Room, dining room, and kitchen. Featuring a designer-style kitchen with white cabinetry, quartz countertops, stainless steel appliances, gas stove, center island, deep sink & backsplash. Upstairs, a loft that adds shared living space, two secondary bedrooms and a luxe owner’s suite with a retreat. This home comes complete with "Smart" home features. Includes Lennar's home automation features and full HOA maintenance for lawn care, snow removal, garbage/recycling, community irrigation and access/upkeep of future amenities to make homeownership life as easy as possible.
- Type:
- Townhouse
- Sq.Ft.:
- 1,910
- Status:
- Active
- Beds:
- 3
- Lot size:
- 0.08 Acres
- Year built:
- 2000
- Baths:
- 3.00
- MLS#:
- 6599773
- Subdivision:
- Rosemount Commons
ADDITIONAL INFORMATION
Seller may consider buyer concessions if made in an offer. Welcome to this beautifully maintained home that is sure to impress. It features a neutral color scheme for a serene and calming ambiance. The kitchen is a cook's dream with stainless steel appliances. The primary bedroom is a peaceful retreat with a spacious walk-in closet and double closet. Fresh interior paint throughout adds to the clean, modern look. This property showcases thoughtful design and amenities, making it an ideal place to create lasting memories. This home has been virtually staged to illustrate its potential.
- Type:
- Townhouse
- Sq.Ft.:
- 1,965
- Status:
- Active
- Beds:
- 4
- Lot size:
- 0.05 Acres
- Year built:
- 2024
- Baths:
- 3.00
- MLS#:
- 6599688
- Subdivision:
- Ardan Place
ADDITIONAL INFORMATION
**Ask how you can receive a 4.99% 30- year fixed mortgage rate plus up to $10k towards closing costs ** Introducing our newest floor plan, the Elton by D.R. Horton. Enjoy the convenience of four bedrooms on one level, and an additional loft space, with none of the maintenance. Bright open and spacious with gray kitchen package, quartz countertops, oversized center island and large pantry. A cozy fireplace highlights the center of the family room with LVP throughout the whole main level. All four bedrooms, loft space and laundry on upper level. Master bedroom has its own private bath. Lots of room to grow and space to move about. All located in a great neighborhood and close to parks, trails, restaurants, and shopping.
- Type:
- Townhouse
- Sq.Ft.:
- 2,018
- Status:
- Active
- Beds:
- 3
- Lot size:
- 0.18 Acres
- Year built:
- 2007
- Baths:
- 3.00
- MLS#:
- 6599132
- Subdivision:
- Meadows Of Bloomfield
ADDITIONAL INFORMATION
Welcome to this 3bedroom/3 bathroom home, offering 2,018 square feet of comfortable living space on a spacious 0.18 acre lot. Built in 2007, this inviting residence features a spacious open kitchen with sleek stainless-steel appliances, and elegant looking wooden cabinets. The cozy living room boasts a fireplace, ideal for relaxing evenings with plush carpet all through-out. Welcome to this 3bedroom/3 bathroom home, offering 2,018 square feet of comfortable living space on a spacious 0.18 acre lot. Built in 2007, this inviting residence features a spacious open kitchen with sleek stainless-steel appliances, and elegant looking wooden cabinets. The cozy living room boasts a fireplace, ideal for relaxing evenings with plush carpet all through-out. Enjoy the convenience of a 2-car garage and a spacious side yard. This home combines modern amenities with a warm and welcoming atmosphere. House will be cleaned and emptied at closing.
- Type:
- Single Family
- Sq.Ft.:
- 2,760
- Status:
- Active
- Beds:
- 5
- Lot size:
- 0.16 Acres
- Baths:
- 3.00
- MLS#:
- 6580406
- Subdivision:
- Doolin Heights
ADDITIONAL INFORMATION
Welcome to Rosemount's newest development, Doolin Heights! Lakewood Rambler Plan features main floor living w/ a spacious & open floor plan, 5 bedrooms, 3 bathroom, large open gourmet kitchen w/ granite counter tops, stainless steel appliances, center island w/ breakfast bar, pantry & informal dining room with a patio door leading to a 10x10 maintenance free deck, cozy family room with corner gas brick front fireplace, main floor laundry and mud room, private primary suite with oversized walk-in closet and private bathroom with double bowl vanity and two additional bedrooms and a full bathroom. Walkout lower level includes a large family room, two additional bedrooms and a 3/4 bathroom. Great location close to parks, schools, shopping & other entertainment. Ask about our other move in ready inventory homes. Let us help you build your dream home! (Photos are of a similar Lakewood Model Home.)
Andrea D. Conner, License # 40471694,Xome Inc., License 40368414, [email protected], 844-400-XOME (9663), 750 State Highway 121 Bypass, Suite 100, Lewisville, TX 75067

Xome Inc. is not a Multiple Listing Service (MLS), nor does it offer MLS access. This website is a service of Xome Inc., a broker Participant of the Regional Multiple Listing Service of Minnesota, Inc. Open House information is subject to change without notice. The data relating to real estate for sale on this web site comes in part from the Broker ReciprocitySM Program of the Regional Multiple Listing Service of Minnesota, Inc. are marked with the Broker ReciprocitySM logo or the Broker ReciprocitySM thumbnail logo (little black house) and detailed information about them includes the name of the listing brokers. Copyright 2024, Regional Multiple Listing Service of Minnesota, Inc. All rights reserved.
Rosemount Real Estate
The median home value in Rosemount, MN is $450,000. This is higher than the county median home value of $289,400. The national median home value is $219,700. The average price of homes sold in Rosemount, MN is $450,000. Approximately 84.51% of Rosemount homes are owned, compared to 13.93% rented, while 1.57% are vacant. Rosemount real estate listings include condos, townhomes, and single family homes for sale. Commercial properties are also available. If you see a property you’re interested in, contact a Rosemount real estate agent to arrange a tour today!
Rosemount, Minnesota has a population of 23,474. Rosemount is more family-centric than the surrounding county with 42.66% of the households containing married families with children. The county average for households married with children is 35.46%.
The median household income in Rosemount, Minnesota is $94,341. The median household income for the surrounding county is $79,995 compared to the national median of $57,652. The median age of people living in Rosemount is 37.5 years.
Rosemount Weather
The average high temperature in July is 81.7 degrees, with an average low temperature in January of 3.6 degrees. The average rainfall is approximately 31.8 inches per year, with 40.4 inches of snow per year.
