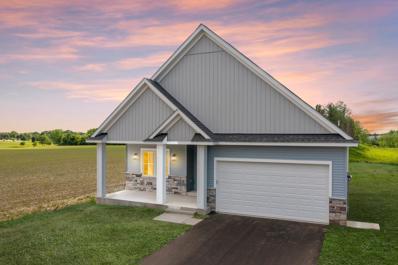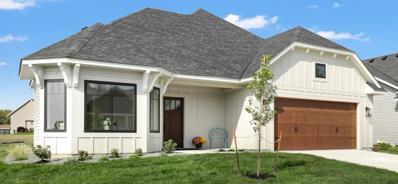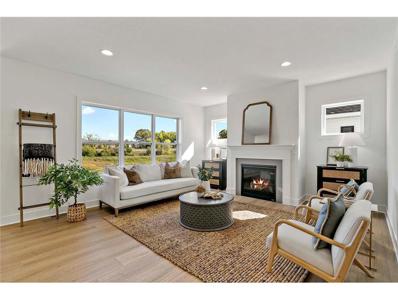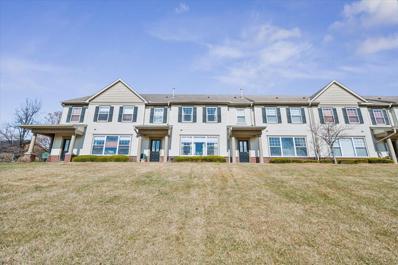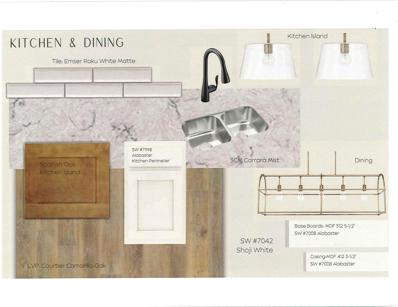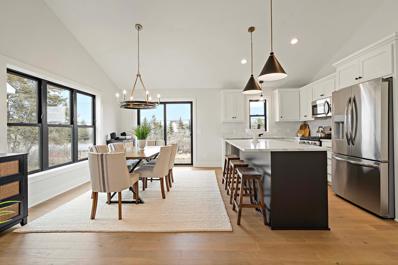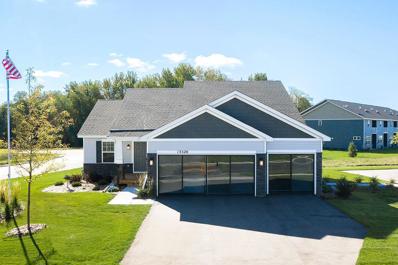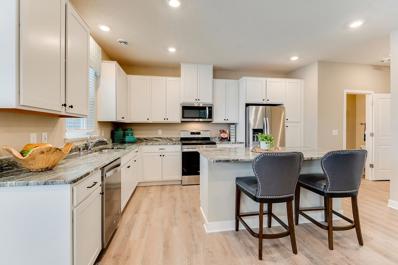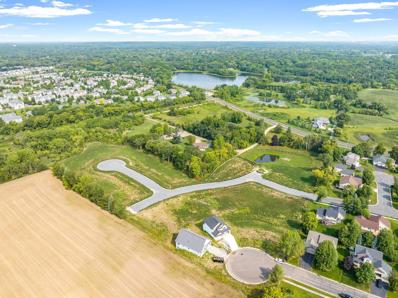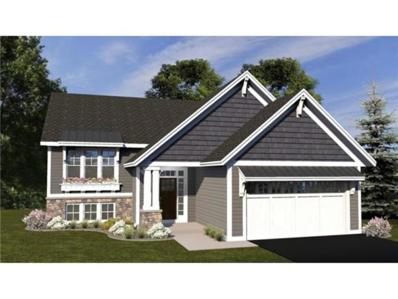Rosemount MN Homes for Rent
- Type:
- Single Family
- Sq.Ft.:
- 2,909
- Status:
- Active
- Beds:
- 4
- Lot size:
- 0.17 Acres
- Year built:
- 2022
- Baths:
- 4.00
- MLS#:
- 6508978
- Subdivision:
- Doolin Heights
ADDITIONAL INFORMATION
this custom-built one-level home offers unparalleled comfort and convenience. Boasting 4 bedrooms and 4 bathrooms, this residence epitomizes modern living with its thoughtful design and inviting ambiance. Step into the main level and discover an expansive layout that seamlessly blends functionality with style. The heart of the home features a spacious living area, perfect for entertaining guests or simply unwinding after a long day. The chef's kitchen is a delight, equipped with stainless steal appliances, ample counter space, and stylish cabinetry. One of the highlights of this home is the luxurious main floor master suite, offering a private retreat complete with a spa-like ensuite bathroom and walk-in closet. Additionally, the main floor includes a convenient laundry room, ensuring everyday tasks are a breeze. Descend to the lower level and discover a haven of relaxation and entertainment. You'll find two additional bedrooms, each accompanied by its own bathroom.
- Type:
- Single Family
- Sq.Ft.:
- 1,596
- Status:
- Active
- Beds:
- 3
- Lot size:
- 0.18 Acres
- Year built:
- 2024
- Baths:
- 2.00
- MLS#:
- 6508955
- Subdivision:
- Doolin Heights
ADDITIONAL INFORMATION
This is a to be built home. Introducing an exquisite one-level living experience! This to-be-built home by Fitzke Custom Homes boasts 3 bedrooms, 2 bathrooms, Anderson windows, in-floor heating, and vaulted ceilings. The open great room features a large island with Cambria countertops and a walk-through pantry. The owner's bedroom offers access to a covered patio and a barrier-free shower. The 3rd bedroom is a flex space with vaulted ceilings and barn doors. The oversized two-car garage, also heated, can double as a bonus room. Explore various home styles from single-family to association-maintained options.
- Type:
- Single Family
- Sq.Ft.:
- 1,762
- Status:
- Active
- Beds:
- 2
- Lot size:
- 0.2 Acres
- Year built:
- 2024
- Baths:
- 2.00
- MLS#:
- 6508819
- Subdivision:
- Dunmore Third Add
ADDITIONAL INFORMATION
New construction brought to you by Paragon homes. The Flynn slab on grade model offers one level living at its finest! This one level home has 2 bedrooms, 2 baths and a 3 car garage. features a unique layout with mudroom and a separate laundry off the garage. 4 bedrooms, 3 baths, owners suite with attached 3/4 bath and walk in closet. Family friendly new neighborhood with walking trails and future park within the neighborhood. Other floor plans and lots available in phase 3.
- Type:
- Townhouse
- Sq.Ft.:
- 1,532
- Status:
- Active
- Beds:
- 2
- Year built:
- 2005
- Baths:
- 2.00
- MLS#:
- 6499961
- Subdivision:
- Harmony Add
ADDITIONAL INFORMATION
Introducing a charming townhome in the coveted Harmony Village Community. This residence boasts practical features and a comfortable layout, ideal for modern living. Upon entry, you'll appreciate the airy 9-foot ceilings and the open floorplan. Large south-facing windows flood the space with natural light and offer serene views of the adjacent open area. The ground level incudes a spacious living room, a well-equipped kitchen, and a convenient powder room. Upstairs, you'll find a sizable primary bedroom with a walk-in closet, a full walk-through bath, laundry room, and a generous loft space that could be converted to a third bedroom if desired. This well-maintained home has had only one owner and is in excellent condition. Residents of Harmony Village can take advantage of community amenities such as a pool, clubhouse, exercise room, walking/biking trails, and a basketball court. Experience the convenience and comfort of this Harmony Village townhome. Book your private showing today!
- Type:
- Single Family
- Sq.Ft.:
- 2,493
- Status:
- Active
- Beds:
- 4
- Lot size:
- 0.2 Acres
- Year built:
- 2024
- Baths:
- 3.00
- MLS#:
- 6499757
- Subdivision:
- Dunmore Third Add
ADDITIONAL INFORMATION
Welcome home to Dunmore of Rosemount. School District 196. New construction brought to you by local builder, Paragon Homes. The Cleary Plan features a unique layout with mudroom and separate laundry off the garage. You then head upstairs to the open concept main level with plenty of natural light through the windows, granite/quartz countertops and stainless steel appliances. The Cleary Split level offers 4 bedrooms, 3 bathrooms, primary suite with attached 3/4 bath and walk-in closet. The Dunmore of Rosemount neighborhood is conveniently located near Downtown Rosemount, walking trails that connect with Lebanon Hills and a future park within the neighborhood. Other rambler, two story and one-level floor plans and lots available in Phase 3. This home qualifies for a 2-1 seller paid buy down program by using our preferred lender.
- Type:
- Single Family
- Sq.Ft.:
- 2,493
- Status:
- Active
- Beds:
- 4
- Lot size:
- 0.2 Acres
- Year built:
- 2024
- Baths:
- 3.00
- MLS#:
- 6477093
- Subdivision:
- Dunmore Third Add
ADDITIONAL INFORMATION
This model is for sale and includes many quality features, including: Andersen 100 black interior and exterior windows, stainless steel appliances, quality carpet and 8-lb. carpet pad, tiled kitchen backsplash, black plumbing fixtures, 5.5" baseboards, soft-close drawers and doors on all cabinets, designer lighting package, stunning quartz countertops and oversized 2-car garage. This home qualifies for a 2-1 seller paid buy down program by using our preferred lender.
- Type:
- Single Family
- Sq.Ft.:
- 2,242
- Status:
- Active
- Beds:
- 4
- Lot size:
- 0.28 Acres
- Year built:
- 2022
- Baths:
- 4.00
- MLS#:
- 6430236
- Subdivision:
- Ardan Place
ADDITIONAL INFORMATION
Welcome to our very popular model home, the Bryant II! Amazing new construction home built by D.R. Horton, America’s Builder. This home has an open and inviting layout on the main level with vaulted ceilings that add to the open and airy feel. The kitchen is a highlight, with ample granite counter space in the form of a peninsula. The kitchen also includes quality, stainless appliances. Upstairs, you will find a great primary suite with private bath and HUGE walk-in closet, along with 2 additional bedrooms and a hallway bathroom. Downstairs, there is a spacious, finished lower level with living room, bedroom, and full bathroom. The home also includes smart home technology such as video doorbell and Deako light switches. The Ardan Place neighborhood is nestled in the heart of Rosemount nearby to several parks and downtown Rosemount with quick access to retail and grocery. Students attend the 196-school district. Great homes in a great neighborhood, don’t miss out!
- Type:
- Townhouse
- Sq.Ft.:
- 1,894
- Status:
- Active
- Beds:
- 3
- Lot size:
- 0.05 Acres
- Year built:
- 2022
- Baths:
- 3.00
- MLS#:
- 6430556
- Subdivision:
- Ardan Place
ADDITIONAL INFORMATION
Welcome to our stunning townhome model, the Fairmont! Amazing, new build townhome with a great layout, and quality finishes. On the main level you will find an open-concept layout. Covered patio access right by the kitchen and dining room. One of the best parts of this home is the luxury primary suite; it offers a spacious bedroom, sliding glass doors with a private deck, and very generous private bathroom that holds a walk-in closet. Upstairs, you will also find a study, 2 bedrooms nearby to a bathroom with double sinks, and the centrally located laundry room. The Ardan Place neighborhood has built-in walking trails, a private dog park, and is nearby to mature trees and a beautiful pond. Students attend the desirable 196 school district. Resting in an awesome location nearby to several quality city parks, and less than 10 minutes from retail and grocery, this neighborhood is a can’t miss!
- Type:
- Land
- Sq.Ft.:
- n/a
- Status:
- Active
- Beds:
- n/a
- Lot size:
- 0.22 Acres
- Baths:
- MLS#:
- 6416477
- Subdivision:
- Doolin Heights
ADDITIONAL INFORMATION
Unleash your builder's vision in Doolin Height's wooded haven. Craft a panoramic lookout home amid tranquility and wildlife. Embrace the challenge of harmonizing nature and architecture. Create a masterpiece that redefines luxury, seamlessly blending style with serene landscapes. This is your moment to shape a remarkable dwelling where expertise meets natural allure.
- Type:
- Single Family
- Sq.Ft.:
- 2,493
- Status:
- Active
- Beds:
- 4
- Lot size:
- 0.19 Acres
- Year built:
- 2024
- Baths:
- 3.00
- MLS#:
- 6387203
- Subdivision:
- Dunmore
ADDITIONAL INFORMATION
Welcome home to Dunmore of Rosemount. School District 196. New construction brought to you by local builder, Paragon homes. The Cleary plan features a unique layout with mudroom and a separate laundry off the garage. You then head upstairs to the open concept Main level with plenty of natural light through the windows, granite/quartz countertops and stainless steel appliances. The Cleary Split Level offers 4 bedrooms, 3 baths, owners suite with attached 3/4 bath and walk in closet. The Dunmore of Rosemount neighborhood is conveniently located near Downtown Rosemount, walking trails that connect with Lebanon Hills and a future park within the neighborhood. Other rambler, two story, and one level floor plans and lots available in Phase 3. This home qualifies for a 2-1 seller paid buy down program by using our preferred lender.
Andrea D. Conner, License # 40471694,Xome Inc., License 40368414, [email protected], 844-400-XOME (9663), 750 State Highway 121 Bypass, Suite 100, Lewisville, TX 75067

Xome Inc. is not a Multiple Listing Service (MLS), nor does it offer MLS access. This website is a service of Xome Inc., a broker Participant of the Regional Multiple Listing Service of Minnesota, Inc. Open House information is subject to change without notice. The data relating to real estate for sale on this web site comes in part from the Broker ReciprocitySM Program of the Regional Multiple Listing Service of Minnesota, Inc. are marked with the Broker ReciprocitySM logo or the Broker ReciprocitySM thumbnail logo (little black house) and detailed information about them includes the name of the listing brokers. Copyright 2024, Regional Multiple Listing Service of Minnesota, Inc. All rights reserved.
Rosemount Real Estate
The median home value in Rosemount, MN is $305,500. This is higher than the county median home value of $289,400. The national median home value is $219,700. The average price of homes sold in Rosemount, MN is $305,500. Approximately 84.51% of Rosemount homes are owned, compared to 13.93% rented, while 1.57% are vacant. Rosemount real estate listings include condos, townhomes, and single family homes for sale. Commercial properties are also available. If you see a property you’re interested in, contact a Rosemount real estate agent to arrange a tour today!
Rosemount, Minnesota 55068 has a population of 23,474. Rosemount 55068 is more family-centric than the surrounding county with 41.7% of the households containing married families with children. The county average for households married with children is 35.46%.
The median household income in Rosemount, Minnesota 55068 is $94,341. The median household income for the surrounding county is $79,995 compared to the national median of $57,652. The median age of people living in Rosemount 55068 is 37.5 years.
Rosemount Weather
The average high temperature in July is 81.7 degrees, with an average low temperature in January of 3.6 degrees. The average rainfall is approximately 31.8 inches per year, with 40.4 inches of snow per year.
