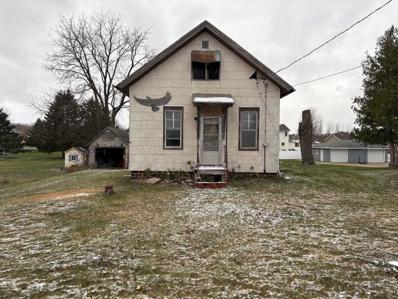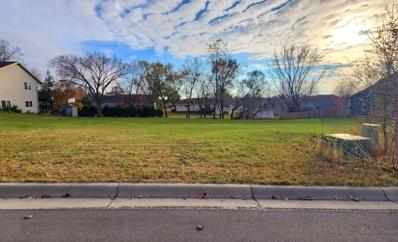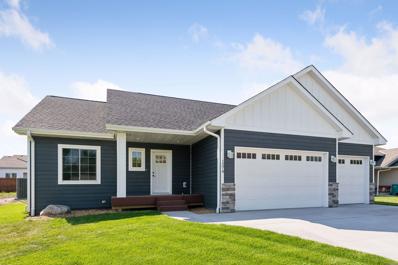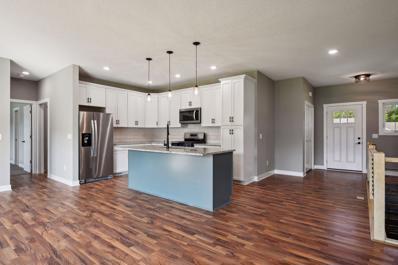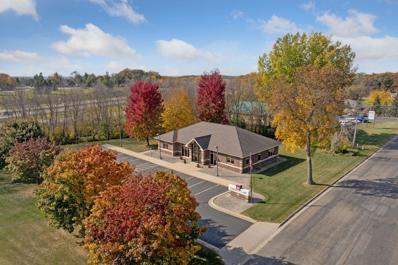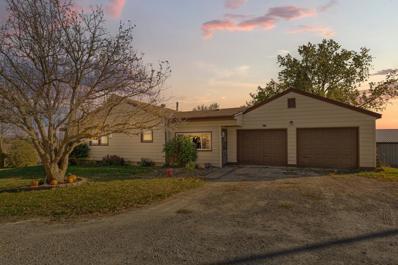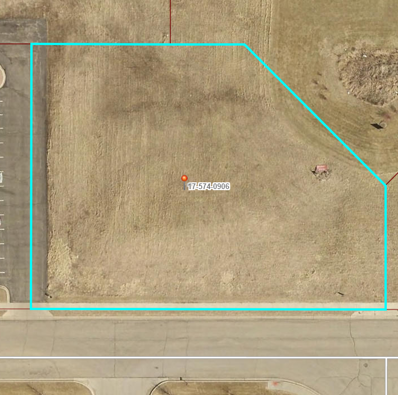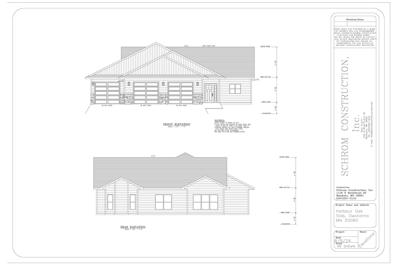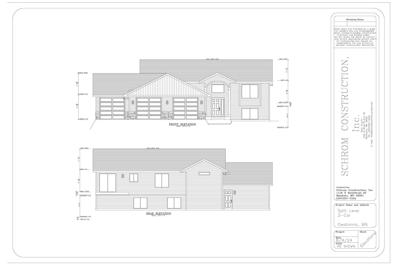Owatonna MN Homes for Rent
- Type:
- Single Family
- Sq.Ft.:
- 1,140
- Status:
- Active
- Beds:
- 1
- Lot size:
- 0.24 Acres
- Year built:
- 1930
- Baths:
- 1.00
- MLS#:
- 6633630
ADDITIONAL INFORMATION
This cozy fixer-upper is a fantastic find for investors ready to add value. Ideal for a full remodel or rental opportunity, this home offers plenty of potential in a desirable area. It’s a blank slate, ready to be transformed into a profitable investment. Don’t miss the chance to bring new life to this property and maximize its potential!
$207,500
215 Phelps Street Owatonna, MN 55060
- Type:
- Single Family
- Sq.Ft.:
- 1,349
- Status:
- Active
- Beds:
- 3
- Year built:
- 1908
- Baths:
- 2.00
- MLS#:
- 6628124
- Subdivision:
- Phelps Add
ADDITIONAL INFORMATION
Discover this delightful 3 bedroom, 1.5 bathroom home offering an inviting interior, with a fully fenced in backyard. Enjoy the peace of mind of a secure outdoor area. Don't miss this opportunity to own a piece of Owatonna, schedule your showing today!
- Type:
- Land
- Sq.Ft.:
- n/a
- Status:
- Active
- Beds:
- n/a
- Lot size:
- 0.2 Acres
- Baths:
- MLS#:
- 6622856
ADDITIONAL INFORMATION
Opportunity to build your own custom built home. There are several floor plans to choose from. There are a variety of lots with some backing up to heavy trees and some that are walkouts. Model home in the development is available for sale. Buyers can tour the model to see the builders quality and one of the many available floor plans.
- Type:
- Land
- Sq.Ft.:
- n/a
- Status:
- Active
- Beds:
- n/a
- Lot size:
- 0.21 Acres
- Baths:
- MLS#:
- 6622851
ADDITIONAL INFORMATION
Opportunity to build your own custom built home. There are several floor plans to choose from. There are a variety of lots with some backing up to heavy trees and some that are walkouts. Model home in the development is available for sale. Buyers can tour the model to see the builders quality and one of the many available floor plans.
- Type:
- Land
- Sq.Ft.:
- n/a
- Status:
- Active
- Beds:
- n/a
- Lot size:
- 0.24 Acres
- Baths:
- MLS#:
- 6622832
ADDITIONAL INFORMATION
Opportunity to build your own custom built home. There are several floor plans to choose from. There are a variety of lots with some backing up to heavy trees and some that are walkouts. Model home in the development is available for sale. Buyers can tour the model to see the builders quality and one of the many available floor plans.
- Type:
- Land
- Sq.Ft.:
- n/a
- Status:
- Active
- Beds:
- n/a
- Lot size:
- 0.24 Acres
- Baths:
- MLS#:
- 6622822
ADDITIONAL INFORMATION
Opportunity to build your own custom built home. There are several floor plans to choose from. There are a variety of lots with some backing up to heavy trees and some that are walkouts. Model home in the development is available for sale. Buyers can tour the model to see the builders quality and one of the many available floor plans.
$255,000
5 Carriage Lane Owatonna, MN 55060
- Type:
- Townhouse
- Sq.Ft.:
- 1,273
- Status:
- Active
- Beds:
- 2
- Lot size:
- 0.06 Acres
- Year built:
- 1997
- Baths:
- 2.00
- MLS#:
- 6626056
- Subdivision:
- Carriage Hms/walnut Crk 4 4th
ADDITIONAL INFORMATION
This beautifully maintained, one-level living offers an inviting open floor plan located in 55+ community. With 2 spacious bedrooms and 2 bathrooms, it’s both comfortable and functional. The kitchen is a delight, complete with a breakfast bar, a large pantry, and an additional closet for ample storage. Flooring and appliances were updated about two years ago, adding a fresh and stylish touch to the home. A new roof was installed in 2018, adding long-term value and peace of mind. The attached 2-car garage provides convenience and extra storage. Move-in ready and designed for easy living!
- Type:
- Single Family
- Sq.Ft.:
- 1,504
- Status:
- Active
- Beds:
- 4
- Lot size:
- 0.22 Acres
- Year built:
- 1918
- Baths:
- 3.00
- MLS#:
- 6625175
- Subdivision:
- Burke
ADDITIONAL INFORMATION
So MUCH MORE than meets the eye! With 4 bedrooms and 3 bathrooms add Main Floor Laundry, Vinyl (wood look) siding and A NEW ROOF!. so much and affordable too! Call today and put your name on the mailbox!!
- Type:
- Single Family
- Sq.Ft.:
- 2,373
- Status:
- Active
- Beds:
- 3
- Lot size:
- 0.23 Acres
- Year built:
- 1965
- Baths:
- 3.00
- MLS#:
- 6612200
- Subdivision:
- Kuethers # 4
ADDITIONAL INFORMATION
Come see this beautiful rambler with 3 bedrooms, 3 bathrooms, and an office! Enjoy the large heated and insulated garage with large parking area, the large kitchen island and the open living room. Grab a cup of coffee and enjoy the outdoors with decks in the front and back of the home. Hurry and come see this ranch style home before someone grabs it!
- Type:
- Single Family
- Sq.Ft.:
- 2,514
- Status:
- Active
- Beds:
- 4
- Lot size:
- 0.22 Acres
- Year built:
- 2024
- Baths:
- 3.00
- MLS#:
- 6621819
- Subdivision:
- Radels Francis
ADDITIONAL INFORMATION
Come live in a great part of Owatonna on a private lot! This home features 3 bedrooms on one level, custom built primary bathroom with walk-in tile shower and double sinks, 3 car garage, inviting front porch, home features a finished basement with additional bedroom, bathroom, and rec room and a lot of storage area. Kitchen will be finished with stainless steel appliances and granite countertops. There is still an opportunity to pick your own colors and finishes. Price includes sod.
- Type:
- Single Family
- Sq.Ft.:
- 1,514
- Status:
- Active
- Beds:
- 3
- Year built:
- 2023
- Baths:
- 2.00
- MLS#:
- 6621509
ADDITIONAL INFORMATION
Seller is offering to buy down the interest rate, call for details. This home features 3 bedrooms on one level, main floor laundry, custom built primary bathroom with walk-in tile shower and double sinks, 3 car garage, inviting front porch, large kitchen with granite countertops, stainless appliances, center island with storage, and so much more! Come make this homes yours! Seller is offering to buy down the interest rate, call for details.
- Type:
- Office
- Sq.Ft.:
- 2,785
- Status:
- Active
- Beds:
- n/a
- Lot size:
- 1.12 Acres
- Year built:
- 2007
- Baths:
- MLS#:
- 6621326
ADDITIONAL INFORMATION
Discover this versatile 2,785 sq. ft. commercial office building, ideally situated in a prime location. The brick exterior adds a professional touch to this well-maintained property, which includes a paved parking lot for convenience. The building offers a welcoming lobby and reception area, perfect for greeting clients. Inside, you'll find six private offices, a spacious conference room, and a kitchenette with a plumbed coffee pot for easy refreshment access. Equipped with in-floor radiant heat, an electric tankless water heater, and a yard sprinkler system, this building is designed for both comfort and efficiency. The included printer and security system add additional value. A storage yard shed provides extra space for your business needs. This property is a fantastic opportunity for any business looking for a secure, professional, and functional office space. Don’t miss out on this prime office location!
- Type:
- Single Family
- Sq.Ft.:
- 1,344
- Status:
- Active
- Beds:
- 3
- Lot size:
- 2 Acres
- Year built:
- 1978
- Baths:
- 2.00
- MLS#:
- 6620544
ADDITIONAL INFORMATION
Great country home. This 2 acreage home is a very rare find. 3 bedrooms, 2 full baths on the main level, main floor laundry has been completely updated. New kitchen, granite, stainless steel appliances, flooring, paint and so much more. Large open basement to finish and build equity. Another great point, you don’t have to drive on gravel to get home. Large pole building / garage for any hobby enthusiast.
- Type:
- Single Family
- Sq.Ft.:
- 990
- Status:
- Active
- Beds:
- 2
- Lot size:
- 0.2 Acres
- Year built:
- 1948
- Baths:
- 2.00
- MLS#:
- 6620715
ADDITIONAL INFORMATION
2 bedroom, 1 1/2 bathroom one story home located on a corner lot. Redone hardwood floors, main floor recently painted, vinyl siding, 3 season front porch and a 2 stall garage.
$2,975,000
Xxx HWY 14 E Owatonna, MN 55060
- Type:
- Land
- Sq.Ft.:
- n/a
- Status:
- Active
- Beds:
- n/a
- Lot size:
- 89.07 Acres
- Baths:
- MLS#:
- 7030484
ADDITIONAL INFORMATION
Town Expansion Property!! 89 acres of prime development acres on the East edge of Owatonna less than a mile from the new school.
- Type:
- Single Family
- Sq.Ft.:
- 1,516
- Status:
- Active
- Beds:
- 2
- Lot size:
- 4.23 Acres
- Year built:
- 1966
- Baths:
- 2.00
- MLS#:
- 6619083
ADDITIONAL INFORMATION
Charming 2-bedroom home nestled on a spacious acreage, just minutes from town! Perfect for country living with modern conveniences, this property features a 2-car garage equipped for horses, complete with stalls and ample storage for tack. The property also includes a large pole shed, ideal for storing equipment, vehicles, or setting up a workshop. With its peaceful rural setting and easy access to nearby amenities, this home offers the best of both worlds – serene, private living with the convenience of being close to town. A must-see for horse enthusiasts or those seeking extra space!
- Type:
- Land
- Sq.Ft.:
- n/a
- Status:
- Active
- Beds:
- n/a
- Lot size:
- 0.38 Acres
- Baths:
- MLS#:
- 6620076
- Subdivision:
- Majestic Oaks Add
ADDITIONAL INFORMATION
$310,000
450 Allan Avenue Owatonna, MN 55060
- Type:
- Single Family
- Sq.Ft.:
- 2,582
- Status:
- Active
- Beds:
- 5
- Lot size:
- 0.29 Acres
- Year built:
- 1977
- Baths:
- 3.00
- MLS#:
- 6618242
- Subdivision:
- Radels Country Club # 2
ADDITIONAL INFORMATION
Need space? Home has 3 levels of living space so everyone can find a place to relax or entertain. Open kitchen/ living room with warm and cozy fireplace. 4 bedrooms in one level plus lower lever family room with lookout windows. Shingles soffits and gutters were just put on new in October. located close to I35 for the commuters.
- Type:
- Land
- Sq.Ft.:
- n/a
- Status:
- Active
- Beds:
- n/a
- Lot size:
- 0.75 Acres
- Baths:
- MLS#:
- 6618448
- Subdivision:
- North Bluff Estates
ADDITIONAL INFORMATION
A commercial lot in an up and coming neighborhood. It's time to put in place those plans to accomplish your dreams, from the ground up.
- Type:
- Single Family
- Sq.Ft.:
- 1,563
- Status:
- Active
- Beds:
- 2
- Lot size:
- 0.26 Acres
- Year built:
- 2021
- Baths:
- 2.00
- MLS#:
- 6617911
- Subdivision:
- Eden Valley Dev Fourth Add
ADDITIONAL INFORMATION
Sellers have relocated! You must see this almost new and very well-maintained patio home located on the southeast side of Owatonna! Many of the builder grade items have been replaced, including: custom window coverings, new Whirlpool washer & dryer, custom upper kitchen cabinets including pantry with roll-outs, vinyl privacy fence with 8' lockable gate, professional designed landscaping, high end storm door and a finished insulated and heated garage! PLUS- all of the lawn care, irrigation system, snow removal, and garbage service ARE INCLUDED with the affordable monthly HOA. You cannot walk away from this home without falling in love with the open concept, the inviting sunroom with fireplace, and many upgrades. Schedule your showing today!
- Type:
- Single Family
- Sq.Ft.:
- 1,728
- Status:
- Active
- Beds:
- 2
- Lot size:
- 0.26 Acres
- Baths:
- 2.00
- MLS#:
- 6614840
- Subdivision:
- Emerald Acres #3
ADDITIONAL INFORMATION
Don't miss your chance to own the last available lot in this highly desirable South side neighborhood! This prime location offers the perfect blend of convenience and tranquility, with shopping, schools, and parks just moments away, as well as easy access to Highway 14 and I-35. The spacious slab-on-grade open floor plan is bathed in natural light, featuring an inviting kitchen that flows seamlessly into a generous dining and living room area. With two comfortable bedrooms, a primary bath complete with a walk-in closet, and a fantastic sunroom that invites you to relax and take in the peaceful views of your own backyard, this home is truly a sanctuary. Plus, for those in need of extra storage or workspace, the impressive 1,016 sq. ft. three-car garage has you covered. Opportunities like this don't last long! Make this dream home yours today!
- Type:
- Single Family
- Sq.Ft.:
- 1,200
- Status:
- Active
- Beds:
- 2
- Lot size:
- 0.28 Acres
- Year built:
- 2024
- Baths:
- 2.00
- MLS#:
- 6614784
- Subdivision:
- North Country Add
ADDITIONAL INFORMATION
PICTURE YOURSELF HERE? On the edge of Owatonna, where comfort meets convenience! The inviting main level features a well-appointed kitchen complete with stainless steel appliances. The dining room seamlessly flows into the living room, this space is perfect for entertaining. Down the hallway, you'll find two bedrooms and two full bathrooms. The unfinished lower level offers an exciting opportunity to grow your equity, with daylight windows that flood the space with natural light, brightening even the cloudiest days. This home boasts a generously sized future family room, ideal for gatherings, along with a three-car attached garage and a large backyard perfect for outdoor activities. Don't miss out on this wonderful opportunity to choose the finishes and make this one match your style. It's up to you to make this house your home!
$460,000
1130 Jerake Place Owatonna, MN 55060
- Type:
- Single Family
- Sq.Ft.:
- 3,562
- Status:
- Active
- Beds:
- 3
- Lot size:
- 0.25 Acres
- Year built:
- 1994
- Baths:
- 3.00
- MLS#:
- 6613333
- Subdivision:
- Spring Park # 3
ADDITIONAL INFORMATION
Nestled in a cul-de-sac, this well taken care of two-story home boasts fresh paint throughout and an inviting atmosphere. After a whimsical walk up the flower-lined driveway, a welcoming front porch greets you. Step inside to discover a main floor primary bedroom suite with double sinks, soaking tub and walk-in closet, formal dining room, living room with new carpet, kitchen with granite counters and a bonus sunroom, perfect for morning coffee or afternoon reading. A brand new furnace gives peace of mind for the day to day. Outside, a gas firepit graces the back patio, ideal for cozy gatherings under the stars. Upstairs you’ll find the remaining two bedrooms and bathroom, ideal for separation and privacy. Downstairs includes a large family room with bar area, office space and workout space, making this home suitable for all of your needs. This is the home for you!
- Type:
- Single Family
- Sq.Ft.:
- 1,960
- Status:
- Active
- Beds:
- 3
- Lot size:
- 0.33 Acres
- Year built:
- 2025
- Baths:
- 2.00
- MLS#:
- 7036078
ADDITIONAL INFORMATION
Discover your dream home with this brand new slab-on-grade construction that perfectly balances luxury and accessibility. Situated on a spacious third of an acre in a highly sought-after location, this stunning home offers everything you need on one level. Enjoy the convenience of a large three-car garage and a bright living room filled with natural light, ideal for relaxation and entertaining. The well-appointed kitchen features elegant countertops, ample cabinetry, and a walk-in pantry, making it a chef's delight. The spacious primary suite boasts a walk-in closet and a private bath for ultimate comfort. Plus, you'll have the unique opportunity to personalize your to-be-built home by choosing your favorite finishes and amenities. Don't miss this incredible chance to build your forever home.
- Type:
- Single Family
- Sq.Ft.:
- 1,960
- Status:
- Active
- Beds:
- 3
- Lot size:
- 0.33 Acres
- Baths:
- 2.00
- MLS#:
- 6613181
- Subdivision:
- Maple Creek Estates
ADDITIONAL INFORMATION
Discover your dream home with this brand new slab-on-grade construction that perfectly balances luxury and accessibility. Situated on a spacious third of an acre in a highly sought-after location, this stunning home offers everything you need on one level. Enjoy the convenience of a large three-car garage and a bright living room filled with natural light, ideal for relaxation and entertaining. The well-appointed kitchen features elegant countertops, ample cabinetry, and a walk-in pantry, making it a chef's delight. The spacious primary suite boasts a walk-in closet and a private bath for ultimate comfort. Plus, you'll have the unique opportunity to personalize your home to-be=built by choosing your favorite finishes and amenities. Don't miss this incredible chance to build your forever home.
Andrea D. Conner, License # 40471694,Xome Inc., License 40368414, [email protected], 844-400-XOME (9663), 750 State Highway 121 Bypass, Suite 100, Lewisville, TX 75067

Listings courtesy of Northstar MLS as distributed by MLS GRID. Based on information submitted to the MLS GRID as of {{last updated}}. All data is obtained from various sources and may not have been verified by broker or MLS GRID. Supplied Open House Information is subject to change without notice. All information should be independently reviewed and verified for accuracy. Properties may or may not be listed by the office/agent presenting the information. Properties displayed may be listed or sold by various participants in the MLS. Xome Inc. is not a Multiple Listing Service (MLS), nor does it offer MLS access. This website is a service of Xome Inc., a broker Participant of the Regional Multiple Listing Service of Minnesota, Inc. Information Deemed Reliable But Not Guaranteed. Open House information is subject to change without notice. Copyright 2025, Regional Multiple Listing Service of Minnesota, Inc. All rights reserved
Andrea D. Conner, License # 40471694,Xome Inc., License 40368414, [email protected], 844-400-XOME (9663), 750 State Highway 121 Bypass, Suite 100, Lewisville, TX 75067

The data on this web site comes in part from the REALTOR® Association of Southern Minnesota. The listings presented on behalf of the REALTOR® Association of Southern Minnesota may come from many different brokers but are not necessarily all listings of the REALTOR® Association of Southern Minnesota are visible on this site. The information being provided is for consumers’ personal, non-commercial use and may not be used for any purpose other than to identify prospective properties consumers may be interested in purchasing or selling. Information is believed to be reliable, but not guaranteed. Copyright ©2025 REALTOR® Association of Southern Minnesota. All rights reserved.
Owatonna Real Estate
The median home value in Owatonna, MN is $243,700. This is lower than the county median home value of $249,400. The national median home value is $338,100. The average price of homes sold in Owatonna, MN is $243,700. Approximately 70.37% of Owatonna homes are owned, compared to 26.22% rented, while 3.41% are vacant. Owatonna real estate listings include condos, townhomes, and single family homes for sale. Commercial properties are also available. If you see a property you’re interested in, contact a Owatonna real estate agent to arrange a tour today!
Owatonna, Minnesota 55060 has a population of 26,366. Owatonna 55060 is more family-centric than the surrounding county with 35.92% of the households containing married families with children. The county average for households married with children is 34.24%.
The median household income in Owatonna, Minnesota 55060 is $71,450. The median household income for the surrounding county is $73,468 compared to the national median of $69,021. The median age of people living in Owatonna 55060 is 39.5 years.
Owatonna Weather
The average high temperature in July is 82.2 degrees, with an average low temperature in January of 4.3 degrees. The average rainfall is approximately 34 inches per year, with 45.7 inches of snow per year.
