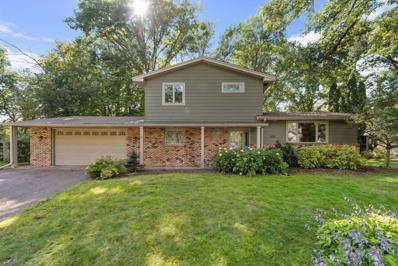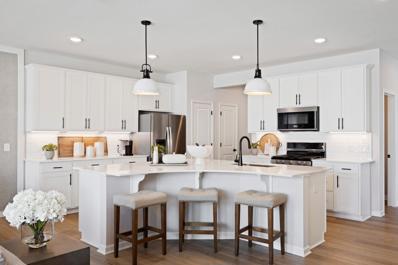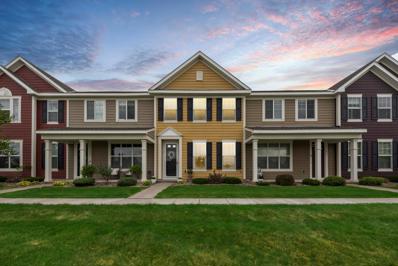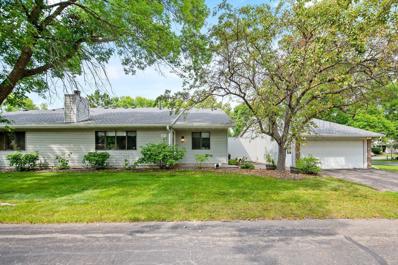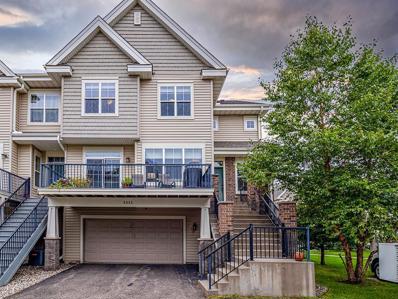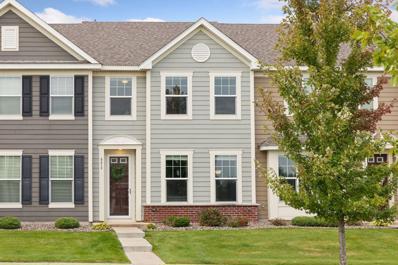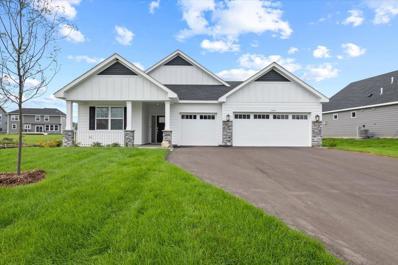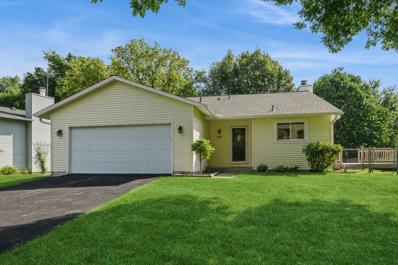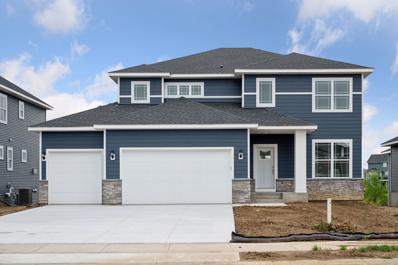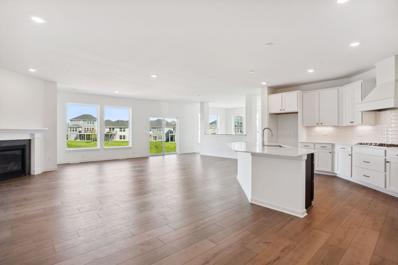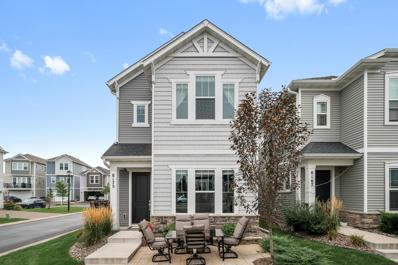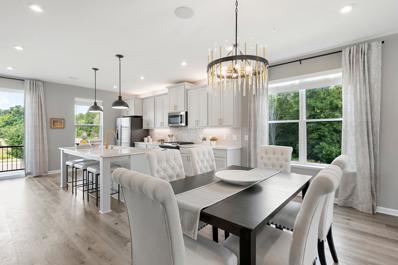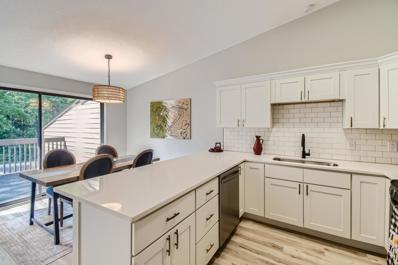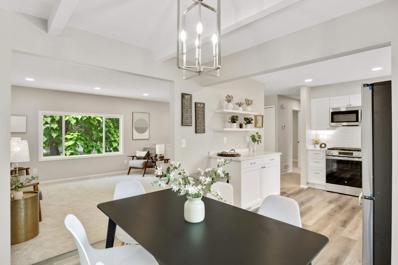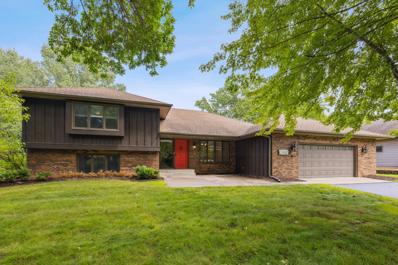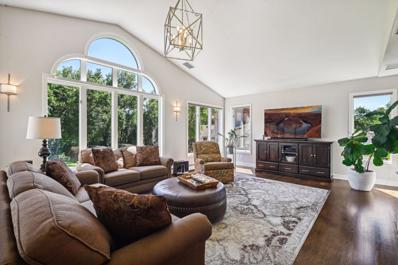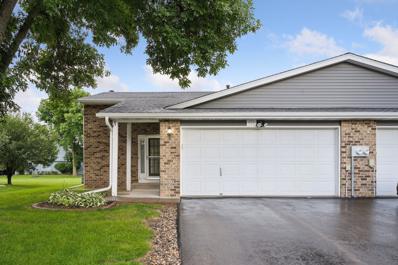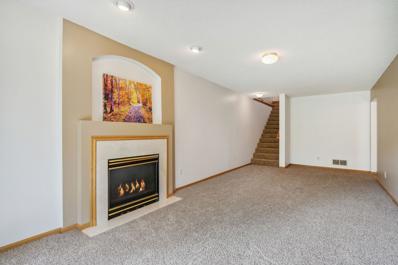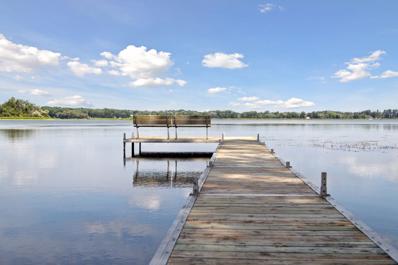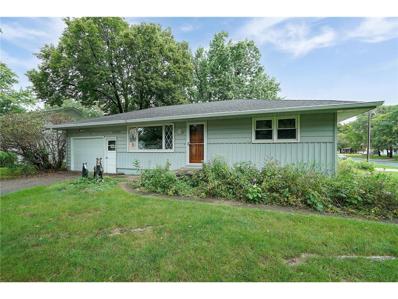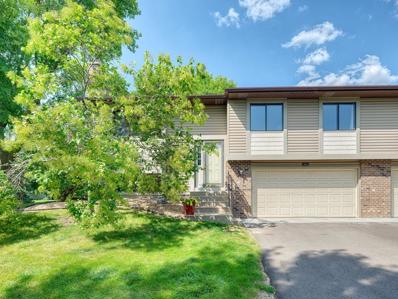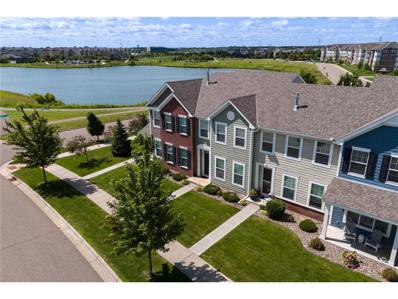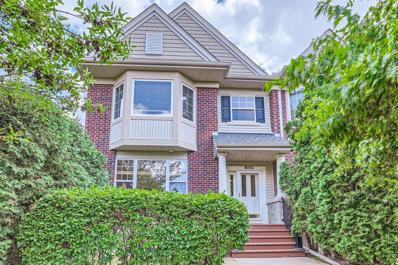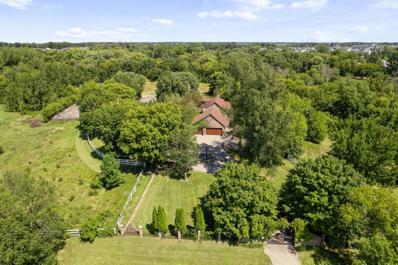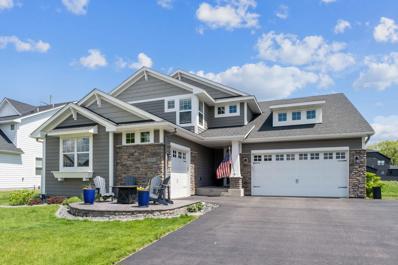Osseo MN Homes for Rent
- Type:
- Single Family
- Sq.Ft.:
- 2,128
- Status:
- Active
- Beds:
- 4
- Lot size:
- 0.34 Acres
- Year built:
- 1977
- Baths:
- 3.00
- MLS#:
- 6594939
- Subdivision:
- Villages At Eagle Lake 3rd Add
ADDITIONAL INFORMATION
Explore the modern lifestyle, spacious open areas, high quality finishes and carefully selected details come together to create a sophisticated ambiance. This 4 bedroom, 3 bath home awaits you. Stunning and updated kitchen, spacious dining and living area. Enjoy the coziness of the upcoming fall days, fireplace on and viewing the incredible backyard. A ton of storage makes this gem a perfect 10. Private backyard, fully fenced in. Wooded and secluded culdesac location. Perfect location for easy access to freeways, shopping and local attractions. This is a winner!
- Type:
- Townhouse
- Sq.Ft.:
- 1,983
- Status:
- Active
- Beds:
- 3
- Year built:
- 2023
- Baths:
- 3.00
- MLS#:
- 6594198
- Subdivision:
- Rush Hollow
ADDITIONAL INFORMATION
Be in your new home by the end of the year! Rush Hollow is perfectly situated to take full advantage of all that the western suburbs have to offer! Surrounded by Elm Creek Park Preserve, at almost 5,000 acres, is the largest park in Three Rivers. The park features amenities for almost every outdoor activity, including the Winter Recreation Area and Eastman Nature center, miles of hiking and biking trails, a swim pond, mountain biking and much more. Close to plentiful dining and retail options, Maple Grove continues to impress us with its natural beauty and convenience, making it one of the best places to live your dreams! The Bowman End Unit floor plan boasts an open concept layout with additional cabinets for storage and an oversized dream quartz island....you will love cooking and entertaining friends and family. All three bedrooms located upstairs, plus laundry on the same level. The right home, at the right price….and less than 20 minutes from downtown! Please note that home is under construction and photos are of a similar model home.
- Type:
- Townhouse
- Sq.Ft.:
- 1,450
- Status:
- Active
- Beds:
- 3
- Lot size:
- 0.03 Acres
- Year built:
- 2014
- Baths:
- 3.00
- MLS#:
- 6594146
- Subdivision:
- Highgrove 3rd Add
ADDITIONAL INFORMATION
GORGEOUS 3-Bedroom Central Park Neighborhood Townhome now available! This home has one of the best private nature views & has been meticulously cared for & maintained. You’ll be impressed by the high-end designer finishes and stunning flooring throughout. Upon entering you’ll be greeted by a bright & open floorplan with soaring ceilings with an abundance of natural sunlight. Enjoy gorgeous nature views from the living room, kitchen & dining room areas. The main level also includes a ½ bath & walks out to the attached garage. The upper level boasts a spacious primary suite with a gorgeous ¾ bathroom & walk-in closet, two additional bedrooms, laundry, bathroom, a sun filled sitting area. Step out to the large deck to enjoy relaxing or entertaining. New roof in 2020. Close to shopping, restaurants, trails, parks, pickleball courts, ice skating, community center, library, Town Green, Central Park & so much more. Ready to move in & enjoy…exceptional in so many ways, this one is a MUST SEE!
- Type:
- Townhouse
- Sq.Ft.:
- 880
- Status:
- Active
- Beds:
- 2
- Lot size:
- 0.11 Acres
- Year built:
- 1982
- Baths:
- 1.00
- MLS#:
- 6590293
- Subdivision:
- Rice Lake North 9th Add
ADDITIONAL INFORMATION
Great opportunity awaits on this move in ready townhome. The kitchen boasts Stainless Steel appliances and granite counter tops. Both the refrigerator washer, dryer and water heater are brand new this year. Bamboo flooring in the bedroom. Enjoy the patio between the 2 car garage and the house. One of the most affordable places you will find in Maple Grove. Convenient to shopping, restaurants, and parks. Great for the person looking for one level living or someone looking to invest in a high demand area.
- Type:
- Townhouse
- Sq.Ft.:
- 2,015
- Status:
- Active
- Beds:
- 4
- Lot size:
- 0.39 Acres
- Year built:
- 2008
- Baths:
- 3.00
- MLS#:
- 6594562
- Subdivision:
- Cic 1264 The Bridges At Arbor Lake I
ADDITIONAL INFORMATION
This home is truly ready for you to move in and enjoy. When you enter the home you will love the natural light pouring in through the large windows found throughout the home. The open floor plan is perfect for entertaining and easy living. The kitchen offers plenty of cabinets and countertop workspace. The granite countertops compliment the stainless steel appliances. An added bonus is the custom made buffet that doubles as a serving area for large gatherings. Dark-stained yellow birch hardwood floors are found in the foyer, kitchen, living room, dining room and half bath. The primary suite boasts a tray ceiling, double walk-in closets, and a private 3/4 bath with a double sink vanity. The lower level room can be used as a bedroom or an office. The location is great with easy access to restaurants, shopping and parks.
- Type:
- Townhouse
- Sq.Ft.:
- 1,450
- Status:
- Active
- Beds:
- 3
- Lot size:
- 0.03 Acres
- Year built:
- 2015
- Baths:
- 3.00
- MLS#:
- 6593436
- Subdivision:
- Highgrove 3rd Add
ADDITIONAL INFORMATION
The wait is over, here it is! Gorgeous 3-bedroom, 3-bathroom townhome just a few minutes from the Shoppes at Arbor Lakes. This well-appointed townhome will impress you from the moment you walk in the front door. The open-concept main level allows an abundance of natural light and includes a spacious family room, dining area, ½ bath, and a kitchen with stainless steel appliances, custom cabinetry, granite counters, and plenty of space for barstool seating. The upper level includes a large primary bedroom with vaulted ceiling, private 3/4 bathroom, and a walk-in closet. Also on the upper level are two additional bedrooms, a full bath, laundry, utilities, and a patio door that walks you out to the large 8x19 private deck overlooking an open field which offers great privacy. For convenience when hosting, there is an abundance of guest-parking directly across the street! Set up your showing today!
$495,000
11047 Harbor Lane N Dayton, MN 55369
- Type:
- Single Family
- Sq.Ft.:
- 1,862
- Status:
- Active
- Beds:
- 3
- Lot size:
- 0.22 Acres
- Year built:
- 2024
- Baths:
- 2.00
- MLS#:
- 6594047
- Subdivision:
- Sundance Greens Eighth Add
ADDITIONAL INFORMATION
Welcome to your new home in Dayton! This never-lived-in rambler offers the perfect blend of style, comfort, and convenience. Boasting 3 bedrooms and 2 bathrooms, it’s designed for true one-level living. The luxury kitchen is a chef's dream, with top-of-the-line finishes and an open concept that flows seamlessly into the living and dining areas, all highlighted by stunning hardwood floors. The home is better than new construction, with a washer, dryer, water softener, and custom blinds already included—no need to wait for those added touches. The laundry room is conveniently located, making daily chores a breeze. The 3-car garage is a rare find in this neighborhood, and the builder has confirmed that no more will be available, making this a unique opportunity. With everything on one level, this home offers ease of living with no stairs to navigate. Don't miss out on this rare gem in Dayton!
- Type:
- Single Family
- Sq.Ft.:
- 1,730
- Status:
- Active
- Beds:
- 3
- Lot size:
- 0.27 Acres
- Year built:
- 1983
- Baths:
- 2.00
- MLS#:
- 6594119
- Subdivision:
- Fountain Park
ADDITIONAL INFORMATION
Welcome to this well cared for home in a great neighborhood in Maple Grove. This home has had over $50,000 worth of updates performed in the last year including a new roof, new carpet throughout, updated bathrooms and more. Two bedrooms on the upper level and a third in the lower level. Upper and lower level family rooms. Fenced in backyard with a large deck. Great location minutes from parks and shopping.
- Type:
- Single Family
- Sq.Ft.:
- 3,433
- Status:
- Active
- Beds:
- 4
- Lot size:
- 0.19 Acres
- Year built:
- 2024
- Baths:
- 4.00
- MLS#:
- 6592553
- Subdivision:
- Brayburn Trails
ADDITIONAL INFORMATION
We are offering a 4.99% fixed rate incentive for this home! Welcome to the beautiful neighborhood of Brayburn Trails with a neighborhood park, 4 miles of trails and nature views with ponds, wetlands and trees. So close to Maple Grove yet peaceful land nearby. Come and visit our gorgeous Ontario plan and learn about all Brayburn Trails has to offer. The Ontario has an open feel with large windows throughout and 9' ceilings on the main level. The gourmet kitchen with an extra large island is perfect for entertaining. Work from home? There is a main floor study with large windows. The owners suite has a luxurious bathroom with a large closet with even more windows! Laundry is conveniently upstairs. A retreat room upstairs allows for another community living space. This WALKOUT basement is fully finished with tons of windows, game room, a 4th bedroom, and full bathroom. There is even a large room for storage and a 3 CAR GARAGE. Visit us at 11612 Brayburn Trail in Dayton!
- Type:
- Single Family
- Sq.Ft.:
- 3,672
- Status:
- Active
- Beds:
- 4
- Lot size:
- 0.19 Acres
- Year built:
- 2024
- Baths:
- 4.00
- MLS#:
- 6591903
- Subdivision:
- Brayburn Trails
ADDITIONAL INFORMATION
We are offering a 4.99% fixed rate incentive for this home! This one-level living Niagara plan with a LOOKOUT basement has a beautiful backyard view of wetlands and golf course. As our most popular rambler home, the Niagara has a main level that features a beautiful gourmet kitchen, luxurious owner's retreat, and large family room with an elegant gas fireplace. The main level living continues with a secondary bedroom, study, laundry, powder room, separate guest full bath, and more! The FINISHED LOOKOUT BASEMENT offers over 1,600 square feet of additional living space. The lower level is huge with 2 bedrooms, a full bath, storage room, and a large rec room. The large windows and glass doors allow this level to feel less like a basement and more like another main floor. Outside you'll appreciate the concrete driveway, concrete porch, James Hardie cement board siding, full landscaping, and irrigation. Jump right onto the four miles of private paved trails in this neighborhood full of trees and wetlands with golf course views. A few minutes away is Elm Creek Park Reserve with miles of biking and hiking. All year long there are outdoor activities including a man made swimming pool. Maple Grove, with all of it's dining, shopping, and amenities is also within a ten minute drive. Highways nearby can get you to the airport, downtown Minneapolis, or many suburbs within 30 minutes. A great location for staying home or getting where you want to go! Stop in our model home and learn more today! 11612 Brayburn Trail, Dayton.
- Type:
- Single Family
- Sq.Ft.:
- 2,000
- Status:
- Active
- Beds:
- 3
- Lot size:
- 0.06 Acres
- Year built:
- 2019
- Baths:
- 3.00
- MLS#:
- 6589703
- Subdivision:
- Donegal South
ADDITIONAL INFORMATION
Welcome to 8175 Arrowwood Ln N! The open-concept main level features, a cozy living room fireplace, and a custom kitchen with quartz countertops, SS appliances, spacious center island and charming shiplap details. Upstairs, you'll find three bedrooms, including a spacious primary suite with tray ceilings, large windows, and a luxurious ensuite bathroom with a walk-in shower. The upper level also includes a convenient laundry room and a cozy den/loft area perfect for relaxation. The mudroom features a built-in bench and hooks, complemented by shiplap accents. With ample closet space throughout, a lovely patio for outdoor gatherings, and a community fire pit area, this home offers everything you need. Located just minutes from shopping, dining, trails, and Central Park, this gem won't last long!
- Type:
- Townhouse
- Sq.Ft.:
- 2,500
- Status:
- Active
- Beds:
- 3
- Lot size:
- 0.04 Acres
- Year built:
- 2020
- Baths:
- 3.00
- MLS#:
- 6588126
- Subdivision:
- Territorial Greens East
ADDITIONAL INFORMATION
This stunning 3-story end-unit townhome, built in 2021, feels like new construction and was originally the builder's model home, showcasing every possible upgrade. The open-concept layout is highlighted by LVP flooring throughout and a sleek quartz kitchen island perfect for entertaining. The kitchen features a gas range, stainless steel GE appliances, a herringbone backsplash, under-cabinet lighting, and top-of-the-line finishes, with ample closet space for a pantry. Just off the kitchen, a spacious deck provides an ideal spot for outdoor dining. The living room is a cozy yet modern space with an electric fireplace, perfect for relaxing evenings. The upper level hosts the luxurious primary bedroom, complete with an ensuite bathroom featuring a tiled shower, dual vanity, and a pass-through to the 12 x 5 walk-in closet. Two additional bedrooms, a full bathroom, and a convenient laundry room complete the upper floor. The lower level offers a versatile walk-out family room with durable LVP flooring and a large finished storage room, perfect for all your needs. The well-lit garage is equipped with recessed lighting, don't miss the additional finished storage space in the garage, ensuring plenty of room for organization. Located just steps from Elm Creek Reserve offering the perfect balance of outdoor living and convenience with bike paths, and walking trails. Commuters will appreciate the easy access to nearby freeways, ensuring a quick and smooth journey to work or city attractions.
- Type:
- Townhouse
- Sq.Ft.:
- 1,550
- Status:
- Active
- Beds:
- 3
- Lot size:
- 0.04 Acres
- Year built:
- 1975
- Baths:
- 2.00
- MLS#:
- 6591427
- Subdivision:
- Townhouse Village At Eagle Lake 6th Add
ADDITIONAL INFORMATION
Wonderfully appointed townhome in the Village at Eagle Lake. Once you step in you feel at home with modern touches through-out. New shaker style cabinets with soft closing door and drawers, ss appliances, tiled tub and shower make this 3 bedroom shine above the rest. Nothing was overlooked here! HOA includes an abundance of shared amenities including in-ground Pool, tennis/pickle-ball court, basketball court, various hiking/walking trails and HOA access to Eagle Lake. Come see for yourself all this townhome and area has to offer.
- Type:
- Single Family
- Sq.Ft.:
- 2,049
- Status:
- Active
- Beds:
- 4
- Year built:
- 1975
- Baths:
- 2.00
- MLS#:
- 6590928
- Subdivision:
- Elm Creek Park Estates 3rd Add
ADDITIONAL INFORMATION
POTENTIAL MULTI-GENERATIONAL HOME! Step into this beautiful, fully renovated home. The stunning kitchen features white cabinets, soft-close cabinets and drawers throughout, solid surface countertops, and a stylish backsplash. Sleek stainless steel appliances and the modern touch of floating wall shelves above the buffet counter - perfect for entertaining or everyday prep. The entire home is bright and welcoming, offering a refreshing ambiance. The spacious lower level boasts a large family room, ideal for gatherings and relaxation, a generous-sized 4th bedroom, a convenient office space, & separate entrance through the garage. The grand mudroom is perfect for keeping everything organized, and the 3/4 bathroom adds a practical touch to this versatile lower level. Located close to Elm Creek Park Reserve, you'll enjoy easy access to biking and hiking trails, making it perfect for outdoor enthusiasts. With convenient freeway access and nearby shopping, this move-in-ready home offers both charm and convenience.
- Type:
- Single Family
- Sq.Ft.:
- 3,900
- Status:
- Active
- Beds:
- 4
- Lot size:
- 0.24 Acres
- Year built:
- 1984
- Baths:
- 5.00
- MLS#:
- 6587088
- Subdivision:
- Eagle Lake Trails
ADDITIONAL INFORMATION
Discover the comfort in this expansive 3,900 square foot home. With 4 generously sized bedrooms and 5 beautifully designed bathrooms, this property is ideal for those who appreciate space and style. The master suite is a true retreat, featuring a spacious walk-in closet and a private full bathroom with stunning tile work. The home offers a wealth of premium features, including a sauna for relaxation, a cozy fireplace, and a deck perfect for outdoor living. The kitchen is equipped with stainless steel appliances, ensuring both form and function. The lower level adds versatility to the home, offering an office or workout room to suit your needs. The 2-car heated garage provides convenience and comfort during the colder months. This home provides a luxurious lifestyle in a beautifully designed space.
- Type:
- Single Family
- Sq.Ft.:
- 3,470
- Status:
- Active
- Beds:
- 5
- Lot size:
- 0.31 Acres
- Year built:
- 1986
- Baths:
- 4.00
- MLS#:
- 6589481
- Subdivision:
- Rice Lake 2nd Add
ADDITIONAL INFORMATION
Some homes just stand out from the rest, this is one of those! Located on a quiet cul-de-sac on a peninsula of Rice Lake this custom-built two-story home offers you everything you need to live the comfortable life we all look for. At the front door, the first thing that catches your eye is the beautiful solid white oak floors that lead you through most of the main level. The spacious foyer opens into the large family room and updated kitchen. A pantry, Wolf range, stainless steel appliances, and a 3-foot by 6-foot center island top off the kitchen. The large windows in the family room fill the kitchen with natural light as well. Off to the side of the kitchen is a gathering room or reading area in front of the real wood fireplace. A main floor office and laundry along with an oversized 3 car garage and a beautiful deck top off this level. The walk-out lower level includes an amusement room, work-out area, bedroom, bath, storage, and a large workshop.
- Type:
- Townhouse
- Sq.Ft.:
- 1,438
- Status:
- Active
- Beds:
- 2
- Lot size:
- 0.16 Acres
- Year built:
- 1989
- Baths:
- 2.00
- MLS#:
- 6583168
- Subdivision:
- Rice Lake North 8th Add
ADDITIONAL INFORMATION
Charming 2-bed, 2-bath end unit townhome with fresh paint and flooring throughout! You’ll love the open-concept main level floorplan and vaulted ceilings. The kitchen boasts recently stained kitchen cabinets, granite countertops, SS appliances, and upgraded hardware & faucet. The primary bedroom features a California closet, and the upper-level bathroom has double vanity sinks. This home has a flexible lower level to be used as a 3rd bedroom or secondary living space which includes a cozy wood-burning fireplace and an abundance of storage space. The front patio and large flat yard are perfect for gatherings with family & friends or relaxation. Mechanicals are less than 10-years old including furnace, sump pump, water heater, and A/C unit. Enjoy Maple Grove schools and all this area has to offer including restaurants, shopping, entertainment, parks, and lakes galore. Don't miss out on this blend of comfort and style, ideal for your next chapter!
- Type:
- Townhouse
- Sq.Ft.:
- 1,521
- Status:
- Active
- Beds:
- 2
- Lot size:
- 0.05 Acres
- Year built:
- 1998
- Baths:
- 3.00
- MLS#:
- 6589426
- Subdivision:
- Elm Creek Bluff
ADDITIONAL INFORMATION
Nestled in a quiet Maple Grove neighborhood, this fantastic end unit is move-in ready. Architectural features, vaulted ceilings & large windows help make this a tranquil home. Spacious eat-in kitchen opens to dining room & has plenty of cabinets & counterspace, pantry, gleaming hardwood floors & solar tube to keep it bright. Lovely open floor plan, large living room. Primary bedroom has vaulted ceiling & overlooks the backyard, complete w/walk-in closet & private bath; dual sinks, linen closet, jetted tub/shower & large vanity! Lower-level walks out to the back patio w/easy access to enjoy the yard. Large family room is ready for movie night around the gas fireplace or for your home office or hobby space.Second bedroom & three-quarter bath are off the back hallway. Laundry is in the utility room w/room for storage shelves.Side yard offers privacy, maintenance-free deck overlooks the private yard & pond. Enjoy the Elm Creek location near trails, shopping, & major roadways! Welcome home!
- Type:
- Land
- Sq.Ft.:
- n/a
- Status:
- Active
- Beds:
- n/a
- Lot size:
- 0.16 Acres
- Baths:
- MLS#:
- 6589678
- Subdivision:
- Glidden Homes
ADDITIONAL INFORMATION
Welcome to this amazing Eagle Lake opportunity ! Perfect level lot elevation , offering stunning lake views and sandy beach . Situated on a cul-de-sac road that connects to miles of nature trails . Dont miss out on your chance to have a slice of paradise and come home to the lake everyday ! Property address is 6203 Eagle Lake Drive , Maple Grove
- Type:
- Single Family
- Sq.Ft.:
- 1,667
- Status:
- Active
- Beds:
- 2
- Lot size:
- 0.28 Acres
- Year built:
- 1965
- Baths:
- 1.00
- MLS#:
- 6575014
- Subdivision:
- Bayless Park
ADDITIONAL INFORMATION
Location!! Just steps from Elm Creek Park Reserve, schools, and a neighborhood park, this 2 bed 1 bath rambler is nestled on a corner lot with TWO attached garages. Hardwood floors throughout the main level, and a finished lower level with space to add an additional bedroom. 2017 Roof, water heater and softener, 2019 A/C.
- Type:
- Townhouse
- Sq.Ft.:
- 1,462
- Status:
- Active
- Beds:
- 2
- Year built:
- 1983
- Baths:
- 2.00
- MLS#:
- 6498259
- Subdivision:
- Rice Lake North 6th Add
ADDITIONAL INFORMATION
Sunny townhome in a fabulous Maple Grove neighborhood surrounded by parks and trails with convenient access to many nearby amenities. Spacious living areas with family room on lower level and large living room on upper that opens to a deck. The kitchen has been upgraded with solid surface countertops and a tile backsplash. Brand new shower surround, new carpet, and newer water heater. Part or all of the family room in the lower level can be used as a bedroom or office. Enjoy worry-free living while the homeowner's association handles exterior maintenance, lawn care, and snow removal. Ideally situated in the heart of Maple Grove with many nearby amenities, including: shopping, dining, schools, hospital, library, and community center.
- Type:
- Townhouse
- Sq.Ft.:
- 1,400
- Status:
- Active
- Beds:
- 3
- Lot size:
- 0.03 Acres
- Year built:
- 2013
- Baths:
- 3.00
- MLS#:
- 6587534
- Subdivision:
- Highgrove 3rd Add
ADDITIONAL INFORMATION
Premier water view with western exposure. Sun filled rooms. Relax on your upper-level deck and watch sunsets. Possibly the best view in the development! Central Park, ice skating in the winter, pickleball, playground, splash pad, Pavilion, and walking paths! Warm and inviting modern contemporary feeling! Open concept on main with awesome and spacious high-quality kitchen and 9’ ceilings! ½ bath on main and 2 car attached garage off back entry. Upper level offers 3 bedrooms with a full hall bath, and the owner’s suite includes a private ¾ bath! Upper-level laundry closet with stacked Duets! Such a clean, casual, cool place to reside and so close to everything!
- Type:
- Townhouse
- Sq.Ft.:
- 1,728
- Status:
- Active
- Beds:
- 3
- Lot size:
- 0.95 Acres
- Year built:
- 2001
- Baths:
- 3.00
- MLS#:
- 6586847
- Subdivision:
- Cic 0975 Condo Of Maple Lakes
ADDITIONAL INFORMATION
Enjoy this wonderful end unit in a quit location. Underground parking and stainless appliances. New carpeting throughout unit and new hard wood floor. Entire unit has been painted. Granite counters in the kitchen and new counter tops in the bathrooms. Private primary bath and walk in closet. This unit will not disappoint. Additional guest parking lot.
$1,450,000
16400 County Road 81 Maple Grove, MN 55369
- Type:
- Single Family
- Sq.Ft.:
- 3,645
- Status:
- Active
- Beds:
- 3
- Lot size:
- 9.97 Acres
- Year built:
- 1988
- Baths:
- 3.00
- MLS#:
- 6586455
ADDITIONAL INFORMATION
STUNNING 9.97-ACRE HORSE & HOBBY FARM LOCATED IN MAPLE GROVE!!! Bring your horse and hockey skates and enjoy all that this unique property has to offer. As you enter through the wrought iron gate you’ll be greeted by the impressive stone fountain, beautiful brick home and gorgeous nature views. The exquisite detail and craftmanship is evident in each room of this home. From the soaring vaults, custom oak woodwork and high-end finishes, this home has so much to admire. Enjoy relaxing on the deck while overlooking the serene nature views of the pasture or unwind under the covered porch or gazebo with trellis. Imagine skating on your very own ice rink complete with hockey boards and a warming house. The barn is the real showstopper in which every detail has been carefully planned and executed. A shed large enough for all your equipment and toys is a bonus. This home is a must see for anyone wanting to live in the country with all the conveniences Maple Grove has to offer.
$750,000
11050 Cattail Path Dayton, MN 55369
- Type:
- Single Family
- Sq.Ft.:
- 4,319
- Status:
- Active
- Beds:
- 6
- Lot size:
- 0.26 Acres
- Year built:
- 2018
- Baths:
- 6.00
- MLS#:
- 6586122
- Subdivision:
- Sundance Woods Third Add
ADDITIONAL INFORMATION
Welcome home to Sundance Woods in Dayton. Lennar 2018 built Independence floor plan with main floor private secondary suite. Over 4300 sq ft finished. 4 bedrooms up with dedicated baths & upstairs laundry. Gracious primary suite includes private bath w/walkin shower & walkin closet. 2nd & 3rd bedrooms w/walkin closets share a jack & jill bath. 4th bedroom w/walkin closet & en-suite bath. Welcoming front porch. Open main floor w/kitchen island design, walkin pantry, ample cabinetry, solid surface counters w/tile backsplash, hardwood floors, & accent lighting. Informal dining walk out to composite deck, great room w/gas fireplace. Finished lower level includes family room w/gas fireplace, 5th bedroom, bath, & large storage area. Main floor private secondary suite w/ 2nd kitchen, living room, bath, laundry & private entry to 3rd stall. Architecturally pleasing design w/ side loading 3rd stall, front patio, gracious driveway, professional landscape beds, concrete edging, & irrigation
Andrea D. Conner, License # 40471694,Xome Inc., License 40368414, [email protected], 844-400-XOME (9663), 750 State Highway 121 Bypass, Suite 100, Lewisville, TX 75067

Xome Inc. is not a Multiple Listing Service (MLS), nor does it offer MLS access. This website is a service of Xome Inc., a broker Participant of the Regional Multiple Listing Service of Minnesota, Inc. Open House information is subject to change without notice. The data relating to real estate for sale on this web site comes in part from the Broker ReciprocitySM Program of the Regional Multiple Listing Service of Minnesota, Inc. are marked with the Broker ReciprocitySM logo or the Broker ReciprocitySM thumbnail logo (little black house) and detailed information about them includes the name of the listing brokers. Copyright 2024, Regional Multiple Listing Service of Minnesota, Inc. All rights reserved.
Osseo Real Estate
The median home value in Osseo, MN is $300,400. This is higher than the county median home value of $289,200. The national median home value is $219,700. The average price of homes sold in Osseo, MN is $300,400. Approximately 82.96% of Osseo homes are owned, compared to 14.7% rented, while 2.35% are vacant. Osseo real estate listings include condos, townhomes, and single family homes for sale. Commercial properties are also available. If you see a property you’re interested in, contact a Osseo real estate agent to arrange a tour today!
Osseo, Minnesota 55369 has a population of 68,362. Osseo 55369 is more family-centric than the surrounding county with 39.39% of the households containing married families with children. The county average for households married with children is 33.56%.
The median household income in Osseo, Minnesota 55369 is $101,859. The median household income for the surrounding county is $71,154 compared to the national median of $57,652. The median age of people living in Osseo 55369 is 39.4 years.
Osseo Weather
The average high temperature in July is 83.4 degrees, with an average low temperature in January of 6.7 degrees. The average rainfall is approximately 31.6 inches per year, with 52.4 inches of snow per year.
