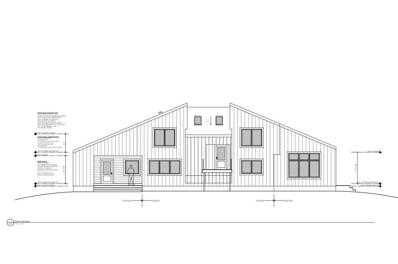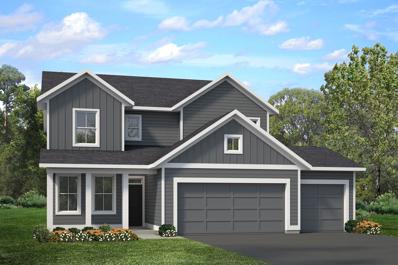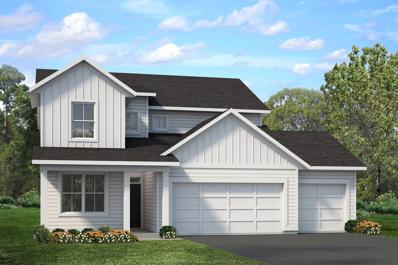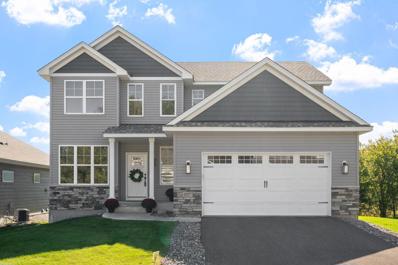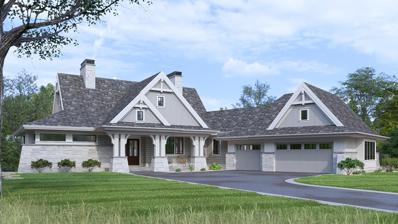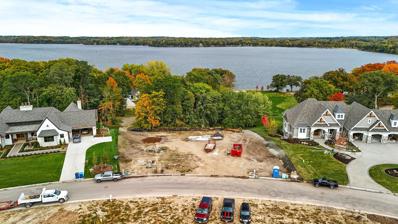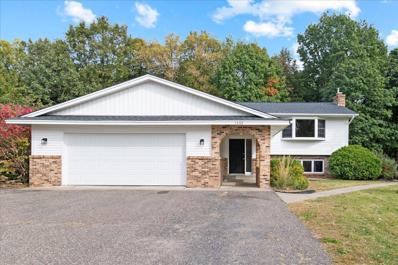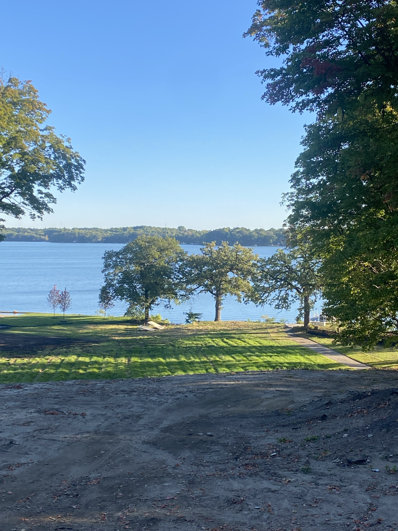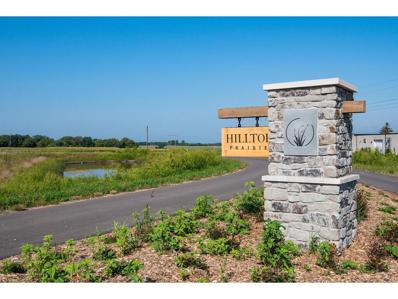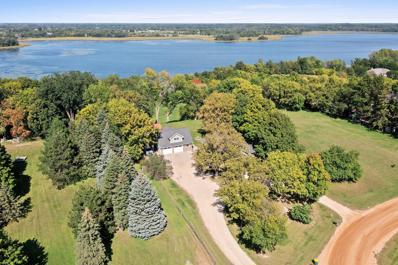Maple Plain MN Homes for Rent
The median home value in Maple Plain, MN is $422,533.
This is
higher than
the county median home value of $342,800.
The national median home value is $338,100.
The average price of homes sold in Maple Plain, MN is $422,533.
Approximately 54.08% of Maple Plain homes are owned,
compared to 40.96% rented, while
4.95% are vacant.
Maple Plain real estate listings include condos, townhomes, and single family homes for sale.
Commercial properties are also available.
If you see a property you’re interested in, contact a Maple Plain real estate agent to arrange a tour today!
- Type:
- Single Family
- Sq.Ft.:
- 2,211
- Status:
- NEW LISTING
- Beds:
- 2
- Lot size:
- 0.15 Acres
- Year built:
- 1901
- Baths:
- 2.00
- MLS#:
- 6646720
- Subdivision:
- West Maple Plain
ADDITIONAL INFORMATION
Current two story building, small utility basement. Building may be redevelopment with adjacent 1635 Delano parcel. Corner lot, Main Street frontage, Delano Ave side street. Zoning allows multi family development, best done with adjacent parcel also for sale. Within blocks of post office, library, Blackwater Coffee & Café, McGarry's Pub, Ace Hardware, local park and other amenities. Possible combined sale with 1635 Delano Avenue.
- Type:
- Single Family
- Sq.Ft.:
- 1,464
- Status:
- NEW LISTING
- Beds:
- 3
- Lot size:
- 0.34 Acres
- Year built:
- 1920
- Baths:
- 2.00
- MLS#:
- 6646713
- Subdivision:
- West Maple Plain
ADDITIONAL INFORMATION
Current two story residential, unfinished basement. Delano Avenue frontage, which has direct Hwy 12 access. Zoning allows multifamily development. Within blocks of post office, library, Blackwater Coffee & Café, McGarry's Pub, Ace Hardware, local park and other amenities. Possible combined sale with 5334 Main Street # property.
$260,000
4795 Juniper Curve Medina, MN 55359
- Type:
- Land
- Sq.Ft.:
- n/a
- Status:
- NEW LISTING
- Beds:
- n/a
- Lot size:
- 0.69 Acres
- Baths:
- MLS#:
- 6645150
- Subdivision:
- Park Ridge Acres
ADDITIONAL INFORMATION
Picturesque setting with a feel of country! Great walkout lot in Medina & Orono Schools! Open to builders. Almost 3/4 acre lot w/pond, city sewer & water, natural gas, curb, gutter & privacy. Only 1 lot remaining. Easy access to Lake Independence, Baker Park Reserve & the Luce Line trail.
- Type:
- Single Family
- Sq.Ft.:
- 1,408
- Status:
- Active
- Beds:
- 3
- Lot size:
- 0.24 Acres
- Year built:
- 1900
- Baths:
- 1.00
- MLS#:
- 6639606
ADDITIONAL INFORMATION
Charming 3-bedroom, 1-bath home in Independence, MN, where modern updates and endless potential await. Recent improvements include new windows and siding, adding both style and energy efficiency. The updated kitchen features sleek finishes and ample storage, while the renovated bathroom offers a fresh, contemporary feel. The basement boasts an egress window, making it ideal for adding a 4th bedroom, along with plumbing rough-ins for a second bathroom. Outside, the level and spacious yard provides plenty of room for outdoor activities or the addition of a garage. Situated in the highly desirable Orono School District, this home combines comfort, style, and a fantastic location. Don’t miss out—schedule your showing today!
- Type:
- Single Family
- Sq.Ft.:
- 3,538
- Status:
- Active
- Beds:
- 4
- Lot size:
- 2.74 Acres
- Year built:
- 1976
- Baths:
- 3.00
- MLS#:
- 6637540
- Subdivision:
- Melquist Acres
ADDITIONAL INFORMATION
Welcome to your private lakeview home situated on a generous 2.74 acre lot, where tranquility meets the shores of Ox Yoke Lake along with the beautiful sunsets. As you step inside this 3,500 square foot home you will discover four generously sized bedrooms and three well-appointed bathrooms. The homes design maximizes both comfort and functionality, with an impressive four-season porch featuring panoramic lake views that bring the outside beauty indoors year-round. The large gourmet kitchen along with a butler's pantry is a chef's delight, equipped with everything one may need to create culinary masterpieces. The cozy walk-out lower level includes a custom bathroom with jetted tub and shower. Throughout the home, you'll find expansive rooms that provide plenty of space for both family gatherings and private retreats. The property's practical amenities include an impressive six garage stalls (three car attached/heated), perfect for a man cave, car enthusiasts or those needing extra storage space. Outdoor enthusiasts will appreciate the close proximity to the scenic Luce Line Trail, offering miles of recreational opportunities. Enjoy snowmobiling, paddle boarding, and kayaking right from your back yard. The additional paver parking area provides ample space for recreational vehicles or guests parking. This property creates a private sanctuary while maintaining convenient access to nearby amenities. Whether you're enjoying morning coffee in the four-season porch, hosting lakeside gatherings by your firepit, or enjoying water activities, this exceptional property offers the perfect blend of privacy and natural beauty in a serene setting. There are numerous golf courses nearby, and easy access to several state highways and the Twin Cities. Come enjoy country living at its finest!
- Type:
- Land
- Sq.Ft.:
- n/a
- Status:
- Active
- Beds:
- n/a
- Lot size:
- 7.5 Acres
- Baths:
- MLS#:
- 6631236
ADDITIONAL INFORMATION
Discover the perfect setting for your dream home on this serene 7.5-acre lot! Open to any builder, the rolling landscape offers picturesque views, mature trees, & wetlands. Situated within the highly desired Delano School District, this land provides an exceptional opportunity to build the custom home you have been waiting for. Just 30 minutes west of Minneapolis, this peaceful property offers easy access to great amenities while maintaining a secluded & rural feel.
- Type:
- Other
- Sq.Ft.:
- 3,300
- Status:
- Active
- Beds:
- 1
- Year built:
- 2023
- Baths:
- 1.00
- MLS#:
- 6637502
- Subdivision:
- Park Place
ADDITIONAL INFORMATION
This is a Man Cave/She Shed on Steroids! We all have too many things, boats, cars, campers, fish houses etc. Is your 3-car garage so full of things you find yourself parking outside? This could be an awesome solution! Not only is it a great storage space, but you can also run a business from here, lease some space out and have some fun with the fully finished, well equipped mezzanine. The primary space is 30 feet wide by 90 feet long. It has in floor radiant heat, epoxy floors, floor drains, hot & cold water, laundry sink, lots of power including a 50AMP service currently being used for an RV and 2 24X16 overhead doors creating the drive through unit. The Mezzanine is the fun spot, and you still have 8 foot clear below. Up top you well enjoy a well-appointed bar, 65” TV, SONOS speakers throughout, a ¾ bath with a urinal with auto flush (why not), Kinetico water treatment system, hot water heater and a 10 X 20 sleeping area or storage room. These units are a part of a gated, secure association-maintained community that provides a 30X90 wash bay, RV dump & flush station, heat, water, sewer, snow removal and lawn maintenance. Our loss is your gain, we built this to enjoy for a very long time. We have a lot more into these units than we are asking. The only reason that we are selling is due to the fact we found some land nearby with a large building and house that better fits our overall goals. New these units are selling for $216 per square foot unfished and raw, you get a concrete floor, steel walls, lighting, and maybe a floor drain. This one pencils out at $196 per square foot completely finished. Schedule a private showing soon, it’s pretty cool!
- Type:
- Single Family
- Sq.Ft.:
- 1,371
- Status:
- Active
- Beds:
- 3
- Lot size:
- 0.5 Acres
- Year built:
- 1979
- Baths:
- 2.00
- MLS#:
- 6620153
ADDITIONAL INFORMATION
***Basement is framed and ready for finishing, with rough-outs and electrical. Has newer windows throughout.***Come relax on this nearly half-acre property just minutes from Baker Park Reserve. This home already has some beautiful updates: remodeled bathrooms with heated floors, drain tile installed for waterproofing basement, huge insulated and heated garage! Your primary bedroom awaits with an en suite and its own entrance to the covered, screened-in porch facing the large peaceful backyard. The lower level is unfinished and ready for your vision: zoned as rental/income generating, has roughouts for kitchen and bathroom! Or you could open it up to the whole home and finish the basement to add an additional bath and 2+ beds, making this a 5 bed 3 bath home! Finishing the lower level will DOUBLE your square footage. Don’t miss this great opportunity to live in Maple Plain and Orono School District!
- Type:
- Single Family
- Sq.Ft.:
- 2,007
- Status:
- Active
- Beds:
- 3
- Lot size:
- 15.6 Acres
- Year built:
- 1974
- Baths:
- 3.00
- MLS#:
- 6631070
- Subdivision:
- Schefers Hills
ADDITIONAL INFORMATION
Discover Your Private Lakeside Oasis! Nestled atop a picturesque hill, this extraordinary property perfectly situated on a sprawling 15.6-acre estate, brimming with natural beauty and endless possibilities offers stunning views of Lake Independence. Imagine waking up to the peaceful sights and sounds of nature, with an active bald eagle's nest just beyond your doorstep—thriving for over a decade. A serene 3/4-acre private pond and tranquil wetlands set the stage for relaxation or outdoor adventures. Key features include a charming 3-bedroom, 3-bathroom home with an expansive deck with panoramic property views. The newer 3-car detached garage offering ample storage and convenience. Whether you're dreaming of creating your own private retreat, exploring potential development opportunities, or customizing your dream estate, this property provides the ideal canvas. Conveniently located near the prestigious Koch Farm Sanctuary, a premier luxury home development, this one-of-a-kind haven combines privacy, breathtaking nature, and a prime location.
$1,049,000
4736 S Lake Sarah Drive Greenfield, MN 55359
- Type:
- Land
- Sq.Ft.:
- n/a
- Status:
- Active
- Beds:
- n/a
- Lot size:
- 2.81 Acres
- Baths:
- MLS#:
- 6627616
- Subdivision:
- Tamarack On Lake Sarah
ADDITIONAL INFORMATION
Beautiful 2.81-acre lot with 150 ft of lakeshore on Lake Sarah. This lot is open to all builders and presents the opportunity to build your dream home.
$1,600,000
7055 Turner Road Independence, MN 55359
- Type:
- Single Family
- Sq.Ft.:
- 6,363
- Status:
- Active
- Beds:
- 5
- Lot size:
- 19.93 Acres
- Year built:
- 2002
- Baths:
- 5.00
- MLS#:
- 6625214
- Subdivision:
- Independence Ridge
ADDITIONAL INFORMATION
Situated on a picturesque piece of property within the prestigious Orono School District, this once in a lifetime 20-acre estate boasts panoramic views worthy of paintings and is your opportunity to own a private sanctuary surrounded by nature. A long winding driveway takes one past mature maple trees, a private pond and fenced in pasture to a wonderful wrap around front porch that welcomes you into the equally remarkable home. Step inside to newly refinished hardwood floors, a window filled study, office, formal dining and open living room with gas fireplace. The main level also showcases the gourmet kitchen, informal dining, mudroom, half bath, laundry room and an oversized deck perfect for entertaining. Upstairs you will find a gorgeous loft area, four baths and four bedrooms each with their own walk-in closet. The impressive owner’s suite includes private bath, large walk in closet and scenic views of the back of the property. The finished walkout lower level includes an expansive entertainment area, and flex room and is plumbed for a wet bar, second fireplace and bath. A heated pole barn and 3-car heated garage with 12.5 ft tall ceilings provide plentiful storage. The roof, entire lower level, carpeting and bathroom quartz countertops are all new as of 2024. Come visit!
- Type:
- Single Family
- Sq.Ft.:
- 2,022
- Status:
- Active
- Beds:
- 4
- Year built:
- 2024
- Baths:
- 3.00
- MLS#:
- 6627422
- Subdivision:
- Baker Park Estates
ADDITIONAL INFORMATION
Single family new construction homes in Orono schools! This quaint 5 home new construction neighborhood, with homes built by Reggie award winning Robert Thomas Homes, is located directly across the street from the Baker Park Trailhead. Only one stop light separates you and your new home from the 494 loop/DT Mpls. Welcome home to Robert Thomas’ new two story "Virginia" floorplan in Orono School’s Baker Park. The pricing for this home includes a 3 stall garage, lookout lot, upgraded flooring, slide in gas range with double ovens, french door fridge, washer/dryer, water softener, electric fireplace, tiled Owner's shower, solid shelving in the pantry and Owner's closet, front LP siding, exterior stone, landscape and irrigation. Our current build time is approximately 8 months from purchase to completion. Ask about our great, below market, interest rate options. We look forward to working with you and welcoming you to your beautiful new Robert Thomas home.
- Type:
- Single Family
- Sq.Ft.:
- 2,120
- Status:
- Active
- Beds:
- 3
- Year built:
- 2024
- Baths:
- 3.00
- MLS#:
- 6627369
- Subdivision:
- Baker Park Estates
ADDITIONAL INFORMATION
Single family new construction homes in Orono schools! This quaint 5 home new construction neighborhood, with homes built by Reggie award winning Robert Thomas Homes, is located directly across the street from the Baker Park Trailhead. Only one stop light separates you and your new home from the 494 loop/DT Mpls. Welcome home to Robert Thomas’ new on level living “Fraser" floorplan in Orono School’s Baker Park. The pricing for this home includes a 3 stall garage, finished basement on a lookout lot, upgraded flooring, enlarged kitchen center island, slide in gas range with double ovens, french door fridge, washer/dryer, water softener, comfort height toilets, electric fireplace, tiled Owner's shower, front LP siding, exterior stone, landscape and irrigation. Our current build time is approximately 8 months from purchase to completion. Ask about our great, below market, interest rate options. We look forward to working with you and welcoming you to your beautiful new Robert Thomas home.
- Type:
- Single Family
- Sq.Ft.:
- 2,907
- Status:
- Active
- Beds:
- 5
- Year built:
- 2024
- Baths:
- 4.00
- MLS#:
- 6627431
- Subdivision:
- Baker Park Estates
ADDITIONAL INFORMATION
Single family new construction homes in Orono schools! This quaint 5 home new construction neighborhood, with homes built by Reggie award winning Robert Thomas Homes, is located directly across the street from the Baker Park Trailhead. Only one stop light separates you and your new home from the 494 loop/DT Mpls. Welcome home to Robert Thomas’ new two story "Finland" floorplan in Orono School’s Baker Park. The pricing for this home includes a 3 stall garage, lookout lot, upgraded flooring, slide in gas range with double ovens, french door fridge, washer/dryer, water softener, electric fireplace, tiled Owner's shower, solid shelving in the pantry and Owner's closet, front LP siding, exterior stone, landscape and irrigation. Our current build time is approximately 8 months from purchase to completion. Ask about our great, below market, interest rate options. We look forward to working with you and welcoming you to your beautiful new Robert Thomas home.
- Type:
- Single Family
- Sq.Ft.:
- 3,441
- Status:
- Active
- Beds:
- 5
- Lot size:
- 0.12 Acres
- Year built:
- 2020
- Baths:
- 4.00
- MLS#:
- 6614242
- Subdivision:
- Meadows Of Maple Plain
ADDITIONAL INFORMATION
Welcome to 4977 Oak St, Maple Plain, MN – where modern living meets comfort! Built in 2020 by Craftsman Custom Homes, this spacious home has everything you need and more. With 3,420 square feet, five bedrooms, and four bathrooms, there's plenty of room to spread out and enjoy. The heart of the home is the kitchen – a real chef's paradise! It comes with a big island, shiny granite countertops, and all the stainless steel appliances you could want, including a gas oven and stove. Whether you're whipping up a gourmet meal or just grabbing a quick bite at the breakfast bar, this open and bright space has got you covered. Throughout the house, you’ll find a great mix of hardwood, ceramic, and carpeted floors. There are 16 rooms in total, each lit up by elegant chandeliers and recessed lighting. Need storage? The walk-in closets have you covered. All 5 berooms have walk-in closets. Head upstairs to find four of the bedrooms, including a swanky primary ensuite. This space is all about luxury with its separate shower, soaking tub, and double sinks, all decked out in granite. Plus, the laundry room is right there, making chores super convenient with a washer, dryer, and plenty of storage. When it comes to entertaining, this home shines. Get cozy by the fireplace or step outside to the deck off the dining room. The private patio and yard, complete with a hot tub, are perfect for chilling out or throwing a great get-together. We hope you fall in love with this home.
$2,100,000
3695 William Way Independence, MN 55359
- Type:
- Single Family
- Sq.Ft.:
- 5,639
- Status:
- Active
- Beds:
- 6
- Lot size:
- 1.62 Acres
- Year built:
- 2024
- Baths:
- 6.00
- MLS#:
- 6617909
ADDITIONAL INFORMATION
This Dingman Custom Homes creation is in the Koch Farm Sanctuary in Independence MN. This 2-story 6-bedroom 6 bath home is nestled on 1.7 acres that backs up to a preserve. The open floor plan features 4 bedrooms on the upper level including a luxurious primary suite. The main floor features a large gourmet kitchen and butler’s pantry, a great room with a gas fireplace, and an office. On the lower level, you will find an additional great room with a fireplace and wet bar, and two additional bedrooms connected by a Jack & Jill bath. The outdoor space can be enjoyed on the screened-in porch with fireplace, the deck or the wrap-around porch, all accessed from the main level. As a chosen builder in this new upscale community Dingman Custom Homes brings a high level of detail and quality construction offering build packages from $1.4M. Lots are still available in Koch Farm Sanctuary ranging from 1.5 to 3.6 acres. Visit our model home at 3850 County Line Road and experience the quality and detail of a Dingman Custom Home. Koch Farm Sanctuary is 141 acres of nature-inspired rolling terrain with 70 acres of preserve just 15 minutes from Wayzata.
$1,150,000
2735 County Road 19 Medina, MN 55359
- Type:
- Single Family-Detached
- Sq.Ft.:
- 2,280
- Status:
- Active
- Beds:
- 3
- Lot size:
- 0.04 Acres
- Year built:
- 1981
- Baths:
- 3.00
- MLS#:
- 6618287
- Subdivision:
- Dockside
ADDITIONAL INFORMATION
Welcome to this beautiful, detached townhome on Lake Independence that offers the perfect blend of luxury and tranquility. Boasting 3 bedrooms and 3 bathrooms, this home is ideal for families or those looking for a spacious retreat. The interior features high end finishes and modern amenities, creating a comfortable and inviting living space. One of the main highlights of this property is the stunning lake views that can be enjoyed from multiple rooms in the home. Whether you're relaxing in the living rooms or cooking in the gourmet kitchen you will be treated to the breathtaking views of this serene lake. Outside, the townhome offers a private deck where you soak in the beauty of the surroundings and entertain guests. With direct access to the lake, you can enjoy water activities such as boating, fishing, or simply relaxing by the water's edge. Located in a peaceful and secluded neighborhood, this townhome provides a perfect escape from the hustle and bustle of everyday life. Don't miss the opportunity to own this exquisite property with unparalleled lake views. This home is expertly remodeled, maintained, and ready to enjoy. Surrounded by 2,700 acres of Baker Park Preserve for golfing, walking, biking, hiking, and cross-country skiing enjoyment.
$3,175,000
2101 Bridgevine Court Independence, MN 55359
- Type:
- Single Family
- Sq.Ft.:
- 5,935
- Status:
- Active
- Beds:
- 4
- Lot size:
- 1.05 Acres
- Baths:
- 4.00
- MLS#:
- 6612915
- Subdivision:
- Bridgevine
ADDITIONAL INFORMATION
2025 Summer Artisan Home
- Type:
- Land
- Sq.Ft.:
- n/a
- Status:
- Active
- Beds:
- n/a
- Lot size:
- 1.34 Acres
- Baths:
- MLS#:
- 6612973
- Subdivision:
- Bridgevine
ADDITIONAL INFORMATION
Build your dream home with Charles Cudd Co! BridgeVine embodies lakeside living on Lake Independence, with a subtle country retreat, yet close proximity to award-winning schools, shopping, golfing, meandering trails, and countless opportunities to create community and growth. The feeling of a relaxing retreat while being a convenient 20-30 minutes from downtown Minneapolis and MSP International Airport.
- Type:
- Single Family
- Sq.Ft.:
- 2,713
- Status:
- Active
- Beds:
- 5
- Lot size:
- 0.55 Acres
- Year built:
- 1977
- Baths:
- 3.00
- MLS#:
- 6613983
- Subdivision:
- Three Oaks 2nd Add
ADDITIONAL INFORMATION
Spacious 5 bed, 3 bath home in an ideal location now available! Welcome to this spacious 5-bedroom, 3-bathroom home, perfectly nestled on a large cul-de-sac lot of over half an acre in the heart of Maple Plain. 3 nice-sized bedrooms on the upper level, including the primary with a private bathroom. 2 bedrooms on the lower level with a 3/4 bathroom. This home provides multiple living spaces that are generous in size and perfect for entertaining family and friends. An additional kitchen on the lower level provides a wide variety of options. The oversized garage showcases an abundance of space for storage, and the extra-wide driveway is great for additional parking or trailers. Brand new roof and new siding help ensure easy, care-free living! This location is unbeatable, situated on a gorgeous half-acre lot with a large private backyard with mature trees and in the highly sought-after award-winning Orono School District. Enjoy the convenience of being within walking distance of Rainbow Park and a short drive to all the amenities you could possibly need. Don’t miss this exceptional opportunity to build equity here!
$2,250,000
4894 Bridgevine Way Independence, MN 55359
- Type:
- Land
- Sq.Ft.:
- n/a
- Status:
- Active
- Beds:
- n/a
- Lot size:
- 2.97 Acres
- Baths:
- MLS#:
- 6606555
- Subdivision:
- Bridgevine
ADDITIONAL INFORMATION
Welcome to an unparalleled opportunity to own a premium lakeshore lot on the pristine shores of Lake Independence in the coveted BridgeVine Neighborhood. Situated within the highly acclaimed Orono School District, this nearly 3-acre property offers the perfect blend of natural beauty, privacy, and prime waterfront living. Boasting 170 feet of sandy lakeshore, this walkout lot features a gentle, gradual slope leading to the water, ideal for building your dream home with easy access to the lake. The property is framed by mature trees that create a sense of seclusion, while panoramic views stretch across Lake Independence, offering breathtaking scenery year-round. Adding to its distinctive appeal, the lot is bordered by a natural ravine, providing a tranquil and private setting for your future home. This property presents the ideal lakeside lifestyle, perfect for enjoying the serene shoreline or planning a custom waterfront retreat. With plenty of space for outdoor living and direct access to Lake Independence's recreational opportunities, it offers a unique blend of privacy and lakeside luxury in an exclusive community. This rare lakeshore lot provides a blank canvas to build your custom home in the sought-after BridgeVine neighborhood. Embrace the best of Minnesota lakeshore living and create the perfect escape in an unbeatable location. Contact us today to schedule a private tour and explore the possibilities of your future home.
- Type:
- Land
- Sq.Ft.:
- n/a
- Status:
- Active
- Beds:
- n/a
- Lot size:
- 2.84 Acres
- Baths:
- MLS#:
- 6606760
- Subdivision:
- Hilltop Prairie
ADDITIONAL INFORMATION
Welcome to Hilltop Prairie. This is an OPEN lot with no builder restriction or exclusions. Build your dream home and bring your builder (or ask for a recommendation). Exclusive neighborhood that includes a total of 13 lots. Located in the highly sought after Orono School District with convenient access to parks, shopping, schools, golf course, and more. Purchase and build right away or buy now and build later.
- Type:
- Single Family
- Sq.Ft.:
- 3,236
- Status:
- Active
- Beds:
- 4
- Lot size:
- 2.35 Acres
- Year built:
- 1970
- Baths:
- 4.00
- MLS#:
- 6604788
ADDITIONAL INFORMATION
Nestled on over 2 acres by serene Whaletail Lake, this picturesque rambler offers ultimate privacy. Surrounded by mature trees, this home offers absolutely stunning lake views. Step into the spacious family room featuring soaring 10-foot vaulted ceilings accented with shiplap and wood-beams. The gorgeous stamped concrete wood-like floors provide durability, while large windows frame breathtaking lake views. A seamless transition to the backyard ensures effortless indoor-outdoor living. This beautiful kitchen boasts stainless steel appliances, butcher block and stainless steel countertops, and a white subway tile backsplash. The peninsula with breakfast bar seating invites casual dining, while the adjacent informal dining area, complete with a built-in buffet, adds extra storage and charm. The formal living room exudes warmth with vaulted ceilings, and a brick accent wall. Large windows provide front yard views, making this space perfect for intimate gatherings or quiet relaxation. Conveniently located just off the main living areas, the mudroom doubles as a laundry room and offers outdoor access. Its large size ensures functionality and convenience for day-to-day living. The main level primary suite is a serene retreat with board and batten accent walls and a spacious open-style walk-in closet. Dual sinks and access to the water closet with a walk-in shower surrounded by subway tile. The additional main level bedroom offers flexibility, featuring charming loft access and located just steps from a full shared bathroom with a tub/shower combo and a subway tile surround for a modern touch. The lower-level family room provides ample space for entertainment or relaxation, complemented by two additional bedrooms (one without a closet) and two versatile bonus rooms. A shared three-quarter bathroom completes the downstairs layout. The oversized detached 2-car garage offers plenty of storage, while the upper-level garage loft features a cozy studio apartment with tongue-and-groove ceilings, LVP floors, a kitchenette, and a convenient powder room, perfect for guests or additional living space. The expansive patio boasts a built-in wood-burning fireplace, making it the perfect spot to unwind or entertain while soaking in the lush yard and lake views. Surrounded by mature trees, this peaceful outdoor space is ideal for nature lovers. Venture over to the shed turned sauna for the ultimate relaxation experience. Whether you seek a quiet moment of reflection or a cozy spa day, this unique feature enhances the tranquil appeal of the property.
$2,015,000
5814 Kochs Crossing Independence, MN 55359
- Type:
- Single Family
- Sq.Ft.:
- 5,854
- Status:
- Active
- Beds:
- 5
- Lot size:
- 1.5 Acres
- Baths:
- 5.00
- MLS#:
- 6596057
- Subdivision:
- Koch Farm Sanctuary
ADDITIONAL INFORMATION
HANSON BUILDERS newest floor plan design in Koch Farm Sanctuary! The BRENTWOOD is under construction and expected to be completed in February 2025! You'll immediately notice the open and spacious main level with 10' smooth ceilings, raised ceiling with LED strip light accent in the Great Room, black interior and exterior Marvin windows, and a modern surround fireplace with wood shelves with accent lighting. This home offers a custom designed kitchen with 48" range, built-in dinette bench, and large prep kitchen! The sunroom is the perfect retreat to enjoy your morning coffee or cozy up with a good book! The upper level features a vaulted Bonus Room, 4 Bedrooms, including private Owner's Suite with dual closets and spa-like bathroom with walk through to Laundry. Finished lower level with Indoor Sport Center, family room with built-in entertainment wall, Wet Bar/Games area and 5th bedroom. 4-car garage that is insulated and heated garage with floor drains. Koch Farm Sanctuary offers 33 acreage lots ranging from 1.5 to 3.6 acres! OPTION FOR OPEN ENROLLMENT AVAILABLE IN ORONO SCHOOL DISTRICT! Out of school district bus stop located in neighborhood.
$2,871,084
2073 Bridgevine Court Independence, MN 55359
- Type:
- Single Family
- Sq.Ft.:
- 5,855
- Status:
- Active
- Beds:
- 5
- Lot size:
- 1.12 Acres
- Year built:
- 2024
- Baths:
- 5.00
- MLS#:
- 6592729
- Subdivision:
- Bridgevine
ADDITIONAL INFORMATION
Introducing Wooddale Builder's newest model in BridgeVine, where modern and traditional design elements converge to create a truly stunning home. As you enter, you'll be drawn to the east-facing panoramic views that greet you. The living room boasts floor-to-ceiling windows and an exquisite mantel, while the chef's kitchen offers ample storage, a large center island, and top-of-the-line appliances. Entertaining is a breeze with the formal dining room conveniently located adjacent to the kitchen and providing access to the deck. The main level also features a butler pantry and prep kitchen that leads to the breathtaking 3-season porch, complete with vaulted ceilings, a gas fireplace, and vinyl windows and screens. Upstairs, the primary suite is a peaceful retreat with a walk-in closet and spa-like bathroom. Three additional bedrooms on this level all feature generous closets and direct access to a bathroom. The walkout lower level is an entertainer's dream, with a full wet bar at the heart of the family room and billiards room. Additionally, this level offers an exercise room and a fifth bedroom. This home seamlessly blends luxurious living with thoughtful design, creating an inviting space for both relaxation and entertaining. BridgeVine offers community amenities to enjoy Lake Independence and the located near Baker Park Reserve.
Andrea D. Conner, License # 40471694,Xome Inc., License 40368414, [email protected], 844-400-XOME (9663), 750 State Highway 121 Bypass, Suite 100, Lewisville, TX 75067

Listings courtesy of Northstar MLS as distributed by MLS GRID. Based on information submitted to the MLS GRID as of {{last updated}}. All data is obtained from various sources and may not have been verified by broker or MLS GRID. Supplied Open House Information is subject to change without notice. All information should be independently reviewed and verified for accuracy. Properties may or may not be listed by the office/agent presenting the information. Properties displayed may be listed or sold by various participants in the MLS. Xome Inc. is not a Multiple Listing Service (MLS), nor does it offer MLS access. This website is a service of Xome Inc., a broker Participant of the Regional Multiple Listing Service of Minnesota, Inc. Information Deemed Reliable But Not Guaranteed. Open House information is subject to change without notice. Copyright 2025, Regional Multiple Listing Service of Minnesota, Inc. All rights reserved








