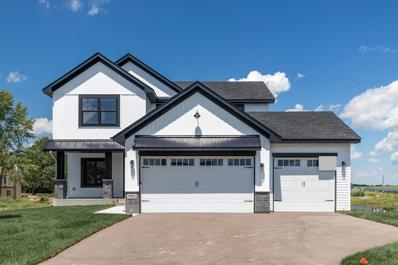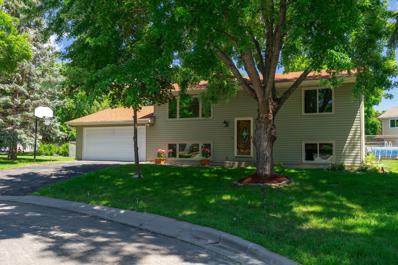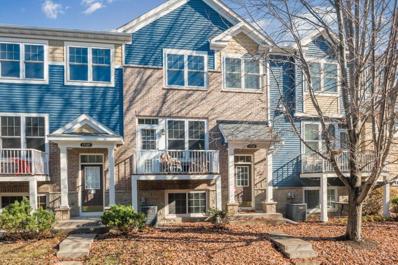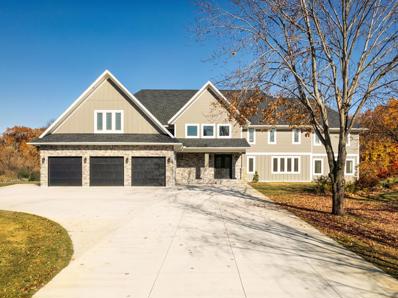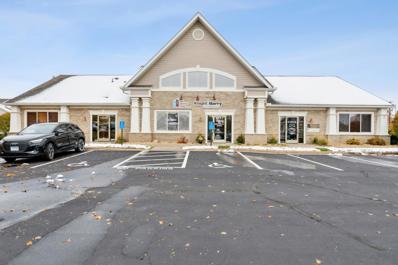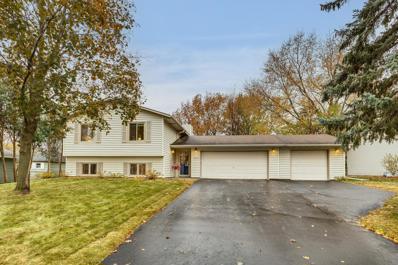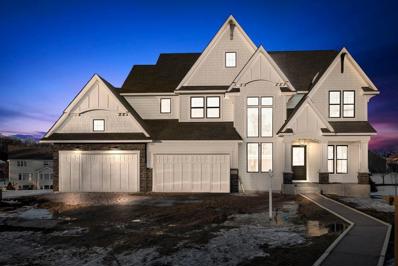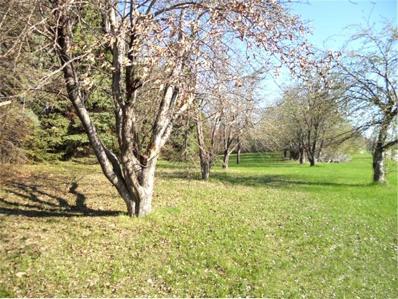Maple Grove MN Homes for Rent
- Type:
- Single Family
- Sq.Ft.:
- 3,379
- Status:
- Active
- Beds:
- 5
- Baths:
- 4.00
- MLS#:
- 6631549
- Subdivision:
- Rush Creek Hollow
ADDITIONAL INFORMATION
Please note this is a To Be Built home and won't be started until it is sold. The pictures are from another model and has some features not included in this home. The main floor features comfortable living spaces, front office/flex room with dual French doors, Great room with electric fireplace, 2 additional casement windows and 4 LED downlights. Large informal dining room with sliding glass door that opens to a future deck. The kitchen features granite counters & LG stainless appliances, walk in pantry closet and a spacious center island to gather around! Convenient 1/2 bath off the kitchen and a spacious mudroom with built-in locker system. The upper level is sure to impress you with 4 bedrooms on one level and 2 baths, including the spacious Primary Suite with soaker tub with pedestal faucet, 5x3 ceramic tile shower glass bypass shower door, dual sinks and huge walk-in closet! 3 more generous bedrooms on the upper level, as well as the second-floor laundry with single casement window and laundry sink. The finished basement includes a great rec room that offers an electric fireplace, a 5th bedroom and a 3/4 bath. The home will be landscaped with 2 Blvd trees, a sodded yard and a sprinkler system. Our build time is around 180 days for this new home. Bring us your plan and we can build it for you on this lot.
- Type:
- Townhouse
- Sq.Ft.:
- 1,282
- Status:
- Active
- Beds:
- 2
- Lot size:
- 0.09 Acres
- Year built:
- 1979
- Baths:
- 2.00
- MLS#:
- 6631063
- Subdivision:
- Fish Lake Woods 06
ADDITIONAL INFORMATION
Well cared for Maple Grove townhome in the pretty Berkshire Home Owners Association located in Fish Lake Woods! Open split entry design! Large living room and dining areas! Kitchen features Corian counter tops and convenient breakfast bar! All the appliances stay! The lower level L-shaped family room features a free standing gas fireplace with it's own thermostat, which can almost heat the entire home if wanted! The large primary bedroom suite includes a large walk-in closet, and a full walk-thru bath! The L portion of the lower level family room could be an additional bedroom! There is a huge deck and walkout patio for outside entertaining! The lower level includes a 3/4 bath! Great location, close to parks and walking trails! Convenient to shopping, only minutes to Arbor Lakes and Main Street! Easy access to the freeway system. This home is ready and waiting for a new owner! The home has been recently painted and professionally cleaned! Come check us out!
- Type:
- Townhouse
- Sq.Ft.:
- 1,559
- Status:
- Active
- Beds:
- 2
- Lot size:
- 0.56 Acres
- Year built:
- 1998
- Baths:
- 2.00
- MLS#:
- 6630786
- Subdivision:
- Cic 0833 Rush Creek Villas A Condo
ADDITIONAL INFORMATION
Beautifully maintained Maple Grove end-unit townhouse featuring two bedrooms, two baths + a sunny upper loft. The vaulted living room has walls of windows bringing in an abundance of natural light, and includes a cozy gas fireplace. The dining room offers plenty of space for enjoying meals and entertaining, and is open to the kitchen. The kitchen includes an island, a closet pantry, and leads to the main floor powder room. Upstairs you'll find a lovely loft overlooking the living room, and two spacious bedrooms. The primary bedroom has two closets and walks-though to the full bathroom with separate shower and tub. The second bedroom is a good size with spacious closet. The upper level also includes laundry. This wonderful home has an attached two car garage, charming outside patio space, and a great location near highways, shopping, and more.
- Type:
- Single Family
- Sq.Ft.:
- 1,584
- Status:
- Active
- Beds:
- 4
- Lot size:
- 0.33 Acres
- Year built:
- 1982
- Baths:
- 2.00
- MLS#:
- 6631097
- Subdivision:
- Rice Lake Meadows First Addn
ADDITIONAL INFORMATION
Fantastic light & bright home on an amazing 1/3 acre lot just steps to Rice lake. Quiet cut-de-sac ½ blk to Rice Lake Elementary. Walking distance to parks & trails. Easy access to Arbor Lakes & nearby dining/shopping. Many upgrades - new roof, new Samsung Smart appliances, gutter w/leaf filter, windows & much more. Living rm features a large picture window, wood burning fplcs & opens to the dining/kitchen area w/easy access to 2nd story deck & backyard. Kitchen w/upgraded countertops, tile flr, new smart stove & microwave. LL BR suite w/full private en-suite & wlk in closet. En-suite bath w/double vanity sink & soaking tub w/heat lamp. Bckyrd is great entertaining. Walk straight out your kitchen to your large deck & down to your patio for additional recreational space. The spacious backyard also features a large storage shed, potting bench, compost bin, fire-pit & tons of flat yard space. Fully fenced bckyrd. Garage EV charging plug - NEMA 14-50R. Don’t miss this great opportunity!
- Type:
- Single Family
- Sq.Ft.:
- 4,085
- Status:
- Active
- Beds:
- 5
- Lot size:
- 0.3 Acres
- Year built:
- 2000
- Baths:
- 4.00
- MLS#:
- 6629757
- Subdivision:
- Hills Of Elm Creek
ADDITIONAL INFORMATION
Welcome to the Coveted Hills of Elm Creek neighborhood. The main floor great room with extra tall ceilings is perfect for sitting around the fire place sipping a glass of wine or some hot cocoa. The finished basement with high ceilings is perfect to use as a game room or maybe throw a big TV down there and watch a movie of your choice. Have a steak or salad on the west facing deck in the summer time as you watch the kids play in the beautiful backyard. 4 bedrooms up with an awesome Master Suite. Sellers have loved the neighbors, the walking and biking paths and the proximity to everything Maple Grove and surrounding communities have to offer. Thanks for taking a look.
- Type:
- Townhouse
- Sq.Ft.:
- 1,364
- Status:
- Active
- Beds:
- 3
- Lot size:
- 0.09 Acres
- Year built:
- 1975
- Baths:
- 2.00
- MLS#:
- 6630451
- Subdivision:
- Island Grove 04
ADDITIONAL INFORMATION
Welcome to 11955 71st Place N, located in the heart of Maple Grove! This inviting 3-bedroom, 2-bathroom townhome offers a fantastic location with easy access to highways, shopping, schools, dining, and more. Start your day off right with a cup of coffee on your private, spacious deck. Inside, the kitchen features ample storage space and sleek stainless-steel appliances. The primary bedroom includes a large walk-in closet and a convenient walk-through bathroom. Upstairs, you'll find a second bedroom, while the lower level includes a third bedroom that could easily serve as an office, workout area, or flexible space. The cozy family room with a fireplace is perfect for unwinding on chilly Minnesota evenings. Recent updates throughout the home include fresh carpet, paint, and a newer furnace, A/C, and water heater. Don't miss the chance to own this move-in ready home in one of Maple Grove's most desirable locations!
- Type:
- Office
- Sq.Ft.:
- 6,400
- Status:
- Active
- Beds:
- n/a
- Lot size:
- 0.14 Acres
- Year built:
- 2003
- Baths:
- MLS#:
- 6630708
ADDITIONAL INFORMATION
Beautiful office space available for lease in Maple Grove. Six office spaces and a large reception area. Main floor, end unit. No stairs, 36" wide doors. Wet bar and fireplace in corner office. Designated wifi server available. Shared restroom with neighbor through lockable door. Weekly cleaning service. Additional space available in the lower level.
- Type:
- Single Family
- Sq.Ft.:
- 1,985
- Status:
- Active
- Beds:
- 4
- Lot size:
- 0.37 Acres
- Year built:
- 1973
- Baths:
- 2.00
- MLS#:
- 6628492
- Subdivision:
- Donahue 11th Add
ADDITIONAL INFORMATION
Welcome to this well maintained, beautiful, Maple Grove home situated on a cul-de-sac with a large private yard to enjoy. Great location for commuting, shopping and entertainment. Insulated heated garage, a large, outside extra parking area (formally used to park seller's RV). Large deck and patio for hours of outdoor enjoyment. This wonderful, 4 bedroom, 2 bath home will not disappoint, the continuous care maintaining this home by the current owners stands out with its beauty and cleanliness. Quick closing possible. Put this home on your list, you will be glad you did.
- Type:
- Single Family
- Sq.Ft.:
- 4,749
- Status:
- Active
- Beds:
- 5
- Year built:
- 2024
- Baths:
- 5.00
- MLS#:
- 6629143
- Subdivision:
- Evanswood
ADDITIONAL INFORMATION
Step into the Middleton to be greeted by a gorgeous, sunlit foyer. The spacious open layout on the main level comes together with a beautiful kitchen and cozy fireplace. Also notable in this home is the mudroom for its spaciousness and incredible storage. Upstairs you'll find the lovely owners' suite, three more bedrooms, the laundry room, and a large bonus room. The basement includes a family room perfect for entertaining friends and family and another bed and bathroom. Home is scheduled for completion in November 2024. The Middleton is well appointed with a Bonus Room, 4th bedroom ensuite, Prep Kitchen and finished lower level. The pond view and spacious sun filled back yard are truly remarkable. Move in before the Holidays. This home is complete.
- Type:
- Single Family
- Sq.Ft.:
- 3,021
- Status:
- Active
- Beds:
- 4
- Year built:
- 2024
- Baths:
- 3.00
- MLS#:
- 6629055
- Subdivision:
- Evanswood
ADDITIONAL INFORMATION
Get ready to be blown away by the upcoming completion of our spectacular Victoria plan, Scheduled to be completed and ready to show by February 2025! Step inside to discover main level living at its finest, showcasing two spacious bedrooms. The gourmet kitchen is a chef's dream, complemented by a 3 season porch bathed in natural light. Hurry because you can still make some selections. This home sits on a walkout lot backing up to a tranquil pond. Venture downstairs to experience the expansive lower level, boasting 9-foot ceilings and featuring two more bedrooms and a bath. The large family room is perfect for gatherings, while a flex space and game room offer endless possibilities for entertainment and relaxation. Don't miss your chance to make a home like this in Evanswood your dream home!
- Type:
- Townhouse
- Sq.Ft.:
- 1,916
- Status:
- Active
- Beds:
- 3
- Lot size:
- 0.26 Acres
- Year built:
- 2007
- Baths:
- 2.00
- MLS#:
- 6629245
- Subdivision:
- Cic 1844 Timbres At Elm Creek
ADDITIONAL INFORMATION
This 3 bed, 2 bath, 2 car garage Townhome has everything you are looking for. Bright and sun-filled rooms, plenty of storage, open floor plan and great entertaining areas. Close to everything Maple Grove has to offer. Lots of the major appliances have been replaced. Buy with confidence.
$1,825,000
19138 81st Place N Maple Grove, MN 55311
- Type:
- Single Family
- Sq.Ft.:
- 9,152
- Status:
- Active
- Beds:
- 6
- Lot size:
- 1.52 Acres
- Year built:
- 1980
- Baths:
- 6.00
- MLS#:
- 6628047
- Subdivision:
- Appaloosa Woods 3rd Add
ADDITIONAL INFORMATION
Welcome to a luxury living!!!! This 6BR/5BA custom home of 9,104 finished sq ft sits on 1.5 acre lot near Rush Creek Golf Course with privacy to quiet cut-de-sac. This house has to offer major new edition. Renovation, that brings 90% all new framing, electrical, plumbing, heating. Only 1,000 sq ft of existing foundation saved original....the rest of it all new foundation and all outside walls/framing... LP/Shingles siding. Roof is 3 years old. Sprayed foam outside walls for insulation. Basement floor is pre-wired but not hooked up. Perfectly situated with private walkout backyard with trees. The home offers an open and spacious layout with abundance of natural light. Well-appointed spaces with great attention to detail and high end finishes throughout. The top floor boasts with luxurious 5 bedrooms each with an ensuite bathroom, spacious walk-in closets in Master Bedroom, laundry room, office. Main floor has a chef-ready kitchen offering quartz countertops, beautiful center island with double ovens and chef dream range and spacious pantry. Inviting living room with gas fireplace and spacious family room with gas fireplace. Basement offers 1 bedroom with walk in closet with small kitchenette (great for renting), office, exercise room and athletic court room and spacious storage room and of course a wet bar. Bonus - Pet Shower - on main floor as you walk in through the garage doors. There is surround system throughout the house. Welcome to luxury, comfort and tranquility.
- Type:
- Other
- Sq.Ft.:
- 2,165
- Status:
- Active
- Beds:
- n/a
- Lot size:
- 0.06 Acres
- Year built:
- 2004
- Baths:
- MLS#:
- 6618723
ADDITIONAL INFORMATION
Welcome to this exceptional opportunity to own your own two-story town office/commercial space in Maple Grove, designed with functionality and style for a professional setting. This building comes equipped with a high-end audio and video system installed throughout as well as multiple meeting spaces, perfect for hosting and entertaining clients. As you enter, you're greeted by a welcoming foyer leading directly to the front desk, providing a warm and professional first impression. The main level features two cubicle office spaces, a private workroom, a convenient bathroom, and a wet bar. Toward the back, you'll find an additional private office space with a vaulted ceiling and separate access, along with a spacious conference room suited for collaborative meetings. This level also includes a large mechanical room with a loft storage platform for ample storage capacity for business records, offering organizational flexibility. On the upper level, two well-appointed office spaces are accompanied by an executive suite, thoughtfully equipped with a wet bar, and abundant storage. Multiple large windows flood the space with natural light, creating an inviting atmosphere perfect for hosting clients. This building also has parking accessible from both the front and back of the building. Centrally located and just minutes away from Maple Groves Arbor Lakes Lifestyle district and easily accessible from multiple major highways, this office space is ready to support your business in comfort, style and convenience. This property can be used as a single tenant or two tenant building. As an owner, if the entire space is not needed, there is a separate bonus rental space to help defray the monthly mortgage payment. The back-office space of the main floor has been rented out consistently at $1,500 per month but is currently not rented. Also available to rent entire building for $4000 per month.
- Type:
- Townhouse
- Sq.Ft.:
- 1,344
- Status:
- Active
- Beds:
- 3
- Lot size:
- 0.04 Acres
- Year built:
- 1986
- Baths:
- 2.00
- MLS#:
- 6626126
- Subdivision:
- Energy Hills
ADDITIONAL INFORMATION
Welcome home to this fantastically located Move in Ready Townhome in Maple Grove! Low association dues make this cozy split welcoming to all. Enjoy the natural skylight in the kitchen that also boasts newer SS appliances and gorgeous brand new flooring. Upstairs you can find two spacious bedrooms with plenty of closet space, and a walk through bathroom into the main BR. The walkout lower level holds another bedroom, and also a large family room for movies, gatherings, and much much more! Just a short commute to 610, 94, and 169- close to shopping, restaurants, and much more! Schedule your showing today before it's gone!
- Type:
- Single Family
- Sq.Ft.:
- 1,722
- Status:
- Active
- Beds:
- 3
- Lot size:
- 0.3 Acres
- Year built:
- 1978
- Baths:
- 2.00
- MLS#:
- 6609691
- Subdivision:
- Maple Grove 2nd Add
ADDITIONAL INFORMATION
Welcome to this beautifully maintained home in the sought after Maple Grove neighborhood near Boundary Creek, Elm Creek Park Preserve, and the Jerry Ruppelius Athletic Complex. This spacious 3-bedroom, 2-bathroom gem sits on a generous 1/3-acre lot, perfect for both relaxation and entertainment. The home perfectly blends comfort and functionality as a split-floor plan that has plenty of natural light and lots of storage throughout, ensuring ample space for all your needs. The versatile flex room is ideal for a home office, playroom, workout space, or could even be a 4th bedroom as it meets city/state code-the choice is yours! Plus, a rare find-a 3-car garage, perfect for vehicles, hobbies, or extra storage. Osseo Schools (Elm Creek Elementary, Osseo Middle, Osseo Senior). Updates during ownership include: new windows in Kitchen, Living Room, and Bedrooms; new patio door in Dining Room; new entry doors to Garage; new water softner and water heater in Laundry Room. Don't miss this opportunity to live in a home that truly has it all! Quick Close Possible.
- Type:
- Single Family
- Sq.Ft.:
- 3,360
- Status:
- Active
- Beds:
- 5
- Lot size:
- 0.26 Acres
- Year built:
- 1998
- Baths:
- 4.00
- MLS#:
- 6626790
- Subdivision:
- Nottingham 6th Add
ADDITIONAL INFORMATION
This is the one you waited for! Quality built by Lundgren and one owner home – meticulously maintained and updated throughout. Open floor plan featuring stunning kitchen remodel with cherry wood, Cambria countertops, upgraded lighting and SS appliances, HWD floors, new carpet throughout, new paint throughout. 4 BRs up, + 1 BR in the lower level. Spacious primary suite with vaulted ceiling, luxury bath with jetted tub and separate shower, custom closet organizers, lookout lower-level features media center, spa like bathroom and fun recreation room. Perfect for needed office space or playroom. 3 zone HVAC, spacious deck and patio and so much more. High-demand Nottingham neighborhood with multiple swimming pools, sports courts, walking/bike paths and green space to enjoy. Served by award-winning Maple Grove Schools and many private/charter schools to choose from.
- Type:
- Townhouse
- Sq.Ft.:
- 1,206
- Status:
- Active
- Beds:
- 2
- Lot size:
- 0.13 Acres
- Year built:
- 1975
- Baths:
- 2.00
- MLS#:
- 6620113
- Subdivision:
- Island Grove 02
ADDITIONAL INFORMATION
Fabulous end unit townhome in a smaller complex with tons of great updates. Seller has opened up the kitchen/living space. Replaced windows plus sliding glass door 2022. New furnace, water heater, electrical panel, duct cleaning 2021. New flooring, paint, sprayed ceilings, water softener, insulation 2020. New siding 2020 by Association and roof replaced around 5 years ago. Lower level family room plus flex space/office could be 3rd bedroom with closet. Large primary bedroom, 2 fireplaces, deck off dining and 2 car attached garage. Steps away to walking trail, playground, park area. Home is move in ready And quick closing is ok.
- Type:
- Single Family
- Sq.Ft.:
- 3,696
- Status:
- Active
- Beds:
- 4
- Lot size:
- 0.36 Acres
- Year built:
- 1988
- Baths:
- 4.00
- MLS#:
- 6624443
- Subdivision:
- Fish Lake West 7
ADDITIONAL INFORMATION
Come check out this Architect owned and designed rambler home with 3 bedrooms on the main level and main-floor laundry makes for convenient, single-level living. With bamboo flooring and updated paint, appliances, and cabinets, it’s clear the home has been well-maintained and modernized, while features like the wood-burning fireplace and cast iron gas stove add charm and warmth. The two decks and hot tub, combined with a wooded lot, offer a great outdoor retreat, perfect for relaxation or entertaining. Being close to parks, schools, and trails is a huge bonus, something close by for everyone. Original owner home that has been well cared for and loved for many years. Schedule a showing today.
- Type:
- Townhouse
- Sq.Ft.:
- 1,100
- Status:
- Active
- Beds:
- 2
- Lot size:
- 0.84 Acres
- Year built:
- 1985
- Baths:
- 2.00
- MLS#:
- 6622632
- Subdivision:
- Condo 0571 Parkwood Town Homes
ADDITIONAL INFORMATION
Charming, maintenance-free townhome in the desirable Maple Grove area! This open-concept living space is perfect for entertaining. The kitchen features a stylish tiled backsplash and sleek white cabinets. Enjoy spacious bedrooms, including one with a walk-in closet. Conveniently located on the second floor, the laundry is just steps away from the bedrooms. The living room boasts a functional wood-burning fireplace, adding warmth and character. Additional features include a one-car garage and newer furnace, water heater, and water softener. Step outside to a lovely patio and yard that backs up to serene woods. The Homeowners Association handles lawn care, snow removal, and exterior maintenance (monthly association fee applies). Enjoy a fantastic location close to shops, restaurants, lakes, and parks, with easy access to I-94 and I-494. This home is a must-see!
- Type:
- Single Family-Detached
- Sq.Ft.:
- 2,026
- Status:
- Active
- Beds:
- 2
- Lot size:
- 0.24 Acres
- Year built:
- 2013
- Baths:
- 2.00
- MLS#:
- 6622626
- Subdivision:
- Four Seasons At Rush Creek
ADDITIONAL INFORMATION
You will LOVE this one owner home in this wonderful 55+ community with all living facilities on one level. When this home was built the seller chose over $50k in upgrades (ask your agent for a copy of the upgrades), far above others in the area, including upgraded HW walnut flooring, granite countertops, all lighting, etc. The master suite and ensuite bath are huge with a large W/I closet, separate W/I shower, dual vanity, etc. The Living Room features a gorgeous gas FP, and a wonderful view of the fully treed backyard. The association features a massive clubhouse with ID/OD pools, steam rm, sauna, fitness center and even PB & tennis courts. The huge 2000+ sq. ft. basement is 100% ready to finish the way you want! This home has been meticulously maintained and only lightly used about one weekend each month. Don’t pass on this gem! And a quick close is possible.
- Type:
- Single Family
- Sq.Ft.:
- 4,134
- Status:
- Active
- Beds:
- 5
- Lot size:
- 0.2 Acres
- Year built:
- 2024
- Baths:
- 4.00
- MLS#:
- 6620470
- Subdivision:
- Rush Hollow North
ADDITIONAL INFORMATION
This is a proposed new build of the stunning 'Archer' floorplan. Structural options and design options available to personalize the home. Please see new home consultant for more information.
$1,950,000
10320 Peony Lane N Maple Grove, MN 55311
- Type:
- Single Family
- Sq.Ft.:
- 6,511
- Status:
- Active
- Beds:
- 5
- Lot size:
- 0.29 Acres
- Baths:
- 6.00
- MLS#:
- 6619539
- Subdivision:
- Evanswood
ADDITIONAL INFORMATION
HANSON BUILDERS is now selling in EVANSWOOD of Maple Grove! 31 homesites with beautiful wooded views, pond views, creek views and MANY walkout lots! Immediately notice the open and spacious feel of the 10' ceilings on the main with wood beams throughout, highly desired open and spacious kitchen with oversized center island, large prep kitchen tucked behind the kitchen with additional sink, dishwasher, and plenty of storage! Four-season porch with stone to ceiling fireplace. The upper level features 4 beds including Private Master Suite with stunning bathroom; huge walk-in tile shower with glass wall and heated floors. Fully finished LL with fifth bedroom, Indoor Sport Center, large exercise room, Custom Wet Bar, and so much more! Community Pool, Clubhouse, Pickleball Court and Playground available for all residents! Community Pool and Clubhouse neighborhood. New elementary school COMING SOON + Maple Grove High School!
- Type:
- Land
- Sq.Ft.:
- n/a
- Status:
- Active
- Beds:
- n/a
- Lot size:
- 0.44 Acres
- Baths:
- MLS#:
- 6620255
ADDITIONAL INFORMATION
Recently subdivided. This is lot 1 (see pics). Per Hennepin County property tax/value to be assessed Jan 2025. Lot has sewer & water stubs. New PID will be 1511922240092. Copy of official plat is attached to supplements.
- Type:
- Land
- Sq.Ft.:
- n/a
- Status:
- Active
- Beds:
- n/a
- Lot size:
- 0.53 Acres
- Baths:
- MLS#:
- 6620184
ADDITIONAL INFORMATION
Recently subdivided. This is lot 3 (see pics) Per Hennepin County property tax/value to be assessed Jan 2025. Lot has sewer & water stubs. New PID will be 1511922240094. Copy of official plat is attached to supplements.
- Type:
- Single Family
- Sq.Ft.:
- 2,624
- Status:
- Active
- Beds:
- 4
- Lot size:
- 0.42 Acres
- Year built:
- 2024
- Baths:
- 3.00
- MLS#:
- 6617938
- Subdivision:
- Rush Hollow North
ADDITIONAL INFORMATION
Welcome to 10700 Harbor Lane N, a stunning 2-story home located in the sought-after community of Rush Hollow North. This new construction home boasts modern features and ample space, making it a perfect retreat for families or individuals alike. As you step inside, you're greeted by a bright and spacious open floorplan that seamlessly connects the living areas. The heart of the home is the kitchen, complete with stainless steel appliances, quartz countertops, and a stylish island that offers both functionality and style. Whether you're preparing everyday meals or entertaining guests, this kitchen is sure to inspire your inner chef. With 4 bedrooms and 2.5 bathrooms, there's plenty of room for everyone to spread out comfortably. The owner's suite is a true oasis, featuring an en-suite bathroom with a dual-sink vanity and a large walk-in closet that adds a touch of luxury to your daily routine. This property also includes a 3-car garage, ensuring convenience for you and your guests. The total size of 2,624 square feet provides ample space for living, dining, and creating cherished memories with loved ones. Model is tracking to complete in January 2025!
Andrea D. Conner, License # 40471694,Xome Inc., License 40368414, [email protected], 844-400-XOME (9663), 750 State Highway 121 Bypass, Suite 100, Lewisville, TX 75067

Listings courtesy of Northstar MLS as distributed by MLS GRID. Based on information submitted to the MLS GRID as of {{last updated}}. All data is obtained from various sources and may not have been verified by broker or MLS GRID. Supplied Open House Information is subject to change without notice. All information should be independently reviewed and verified for accuracy. Properties may or may not be listed by the office/agent presenting the information. Properties displayed may be listed or sold by various participants in the MLS. Xome Inc. is not a Multiple Listing Service (MLS), nor does it offer MLS access. This website is a service of Xome Inc., a broker Participant of the Regional Multiple Listing Service of Minnesota, Inc. Information Deemed Reliable But Not Guaranteed. Open House information is subject to change without notice. Copyright 2025, Regional Multiple Listing Service of Minnesota, Inc. All rights reserved
Maple Grove Real Estate
The median home value in Maple Grove, MN is $410,000. This is higher than the county median home value of $342,800. The national median home value is $338,100. The average price of homes sold in Maple Grove, MN is $410,000. Approximately 82.74% of Maple Grove homes are owned, compared to 14.23% rented, while 3.02% are vacant. Maple Grove real estate listings include condos, townhomes, and single family homes for sale. Commercial properties are also available. If you see a property you’re interested in, contact a Maple Grove real estate agent to arrange a tour today!
Maple Grove, Minnesota has a population of 69,900. Maple Grove is more family-centric than the surrounding county with 41.65% of the households containing married families with children. The county average for households married with children is 33.3%.
The median household income in Maple Grove, Minnesota is $118,479. The median household income for the surrounding county is $85,438 compared to the national median of $69,021. The median age of people living in Maple Grove is 40.3 years.
Maple Grove Weather
The average high temperature in July is 82.8 degrees, with an average low temperature in January of 5 degrees. The average rainfall is approximately 31.6 inches per year, with 46.2 inches of snow per year.
