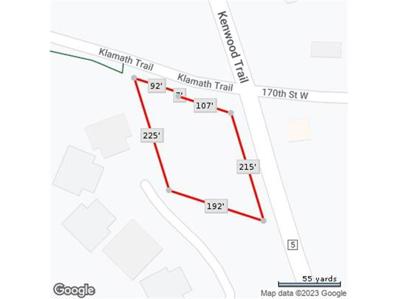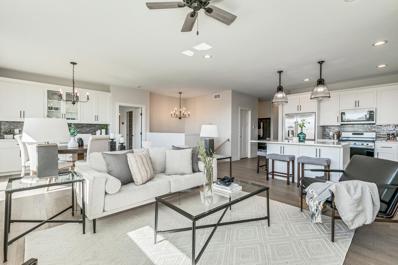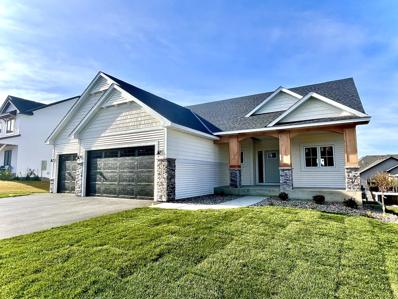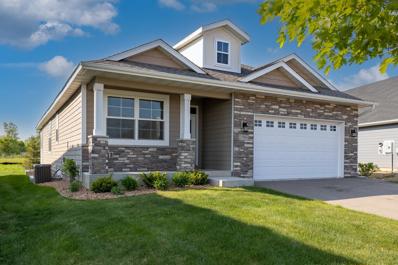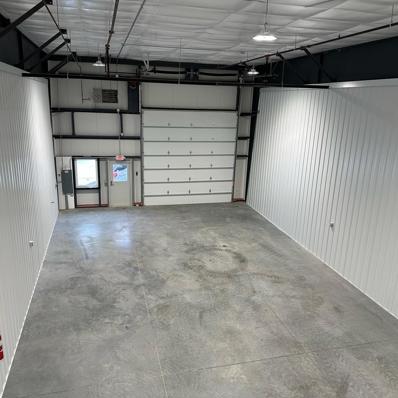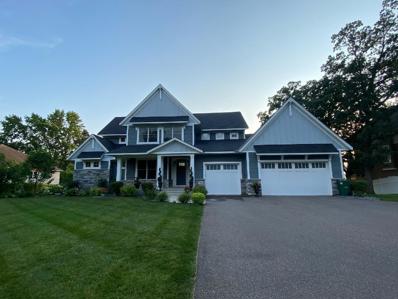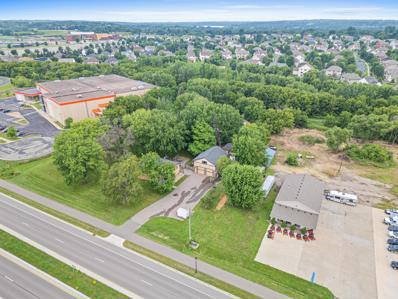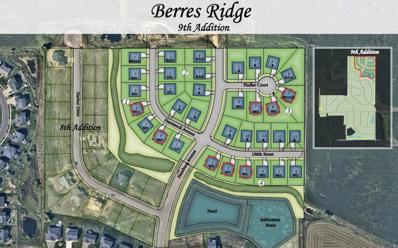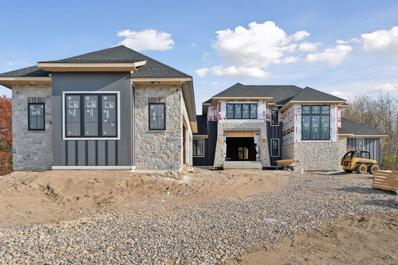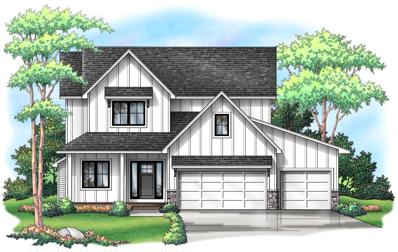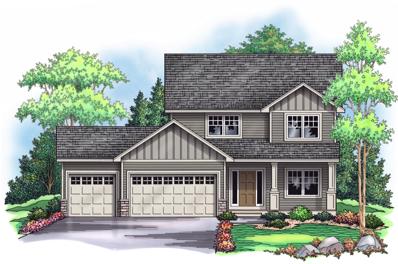Lakeville MN Homes for Rent
- Type:
- Land
- Sq.Ft.:
- n/a
- Status:
- Active
- Beds:
- n/a
- Lot size:
- 0.8 Acres
- Baths:
- MLS#:
- 6602538
- Subdivision:
- Klamath Glen
ADDITIONAL INFORMATION
C3 - General Commercial Zoning. Utilities Available. Close to I35W. Vacant Land in Lakeville available for cheap. Lakeville has a median household income of $147,992 and an office vacancy rate of ~2.5% - this is a great place to build, or buy and hold. Owner is a builder, build to suit may be an option.
- Type:
- Townhouse
- Sq.Ft.:
- 1,601
- Status:
- Active
- Beds:
- 2
- Year built:
- 2003
- Baths:
- 2.00
- MLS#:
- 6601354
- Subdivision:
- Springbrook
ADDITIONAL INFORMATION
Beautifully maintained 2-bedroom, 2-bath end-unit townhome. This prime Lakeville location offers quick access to I-35, with dining, shopping, and entertainment just around the corner. Dive into the lively local atmosphere with Casperson Park’s newly opened amphitheater featuring Lakeville's "Live at the Lake" line up of live music all summer long. The newly renovated Antlers Park, offering picnic shelters, volleyball courts, a playground, a restaurant, and a sandy beach perfect for sunny days. The area’s scenic trails are perfect for walking and biking adventures. Inside, you'll enjoy the home's vaulted ceilings that flood the space with natural light, creating an open, airy ambiance. The spacious primary bedroom offers a walk-in closet and a walk-through bath featuring a separate shower and jetted tub. A versatile loft area adds extra flexibility, perfect as an office, additional living space, or a kids' play area. Updates include stainless steel kitchen appliances added in 2018, washer and dryer replaced in 2017, and a new furnace installed in 2023! Enjoy the ease of low-maintenance living in this home that combines convenience and the charm of the local community!
- Type:
- Single Family
- Sq.Ft.:
- 3,202
- Status:
- Active
- Beds:
- 4
- Lot size:
- 0.12 Acres
- Year built:
- 2024
- Baths:
- 3.00
- MLS#:
- 6599432
- Subdivision:
- Summers Creek 2nd Add
ADDITIONAL INFORMATION
$54,000 Seller invested in upgrading this home right when they purchased it. Looking for turn key one level living. where you can relax and enjoy a quiet cul-de-sac setting. You found it. The design aesthetic and upgrades in this home are picture perfect. You won't need to worry about changing a thing. It has all been done for you. Drop your stuff, kick off your shoes and start living the "Good Life" Today!
- Type:
- Single Family
- Sq.Ft.:
- 3,272
- Status:
- Active
- Beds:
- 4
- Lot size:
- 0.25 Acres
- Year built:
- 2024
- Baths:
- 3.00
- MLS#:
- 6599228
- Subdivision:
- Berres Ridge 7th Add
ADDITIONAL INFORMATION
This newly built single-level custom home offers superior craftsmanship, practical design and true one-level living. The exterior features front porch, stone accents, low-maintenance exterior, large windows, while inside, an open concept living space includes a centralized gourmet kitchen with stainless steel appliances and a cozy great room with a fireplace and built-in cabinets. The Owners suite features a luxury bathroom with custom tile shower and spacious walk-in closet. Main floor Laundry, main level home office and mudroom with abundance of storage. Throughout the home are many large windows for natural light and inviting views of this desired neighborhood. Finished walkout lower level with 3 additional bedrooms, spacious walk-in closets, custom wet-bar and giant family room. This home combines luxury and functionality for comfortable living. This established part of Lakeville with its award winning schools, endless trails, close to parks and historical downtown and bountiful open space creates the perfect place to call home. Builder is McNearney Family Custom Homes, Family-Owned award-winning local Builder offering new custom homes for 3 generations. Compare our quality with the others-you will not be disappointed!! Welcome to your new home!
- Type:
- Townhouse
- Sq.Ft.:
- 1,777
- Status:
- Active
- Beds:
- 3
- Year built:
- 2003
- Baths:
- 3.00
- MLS#:
- 6596633
- Subdivision:
- Springbrook
ADDITIONAL INFORMATION
This home is ready for new owners. New SS refrigerator and electric range. Primary suite will be your oasis from the hectic pace in the world. All bedrooms and laundry room are on upper level away from guests. Two-sided gas fireplace is visible from living room and dining room. Upper-level loft offers private area for office, library or game area. Great location is minutes to freeway, eateries, movie theater and golf courses. Quick close is possibe. Welcome home.
- Type:
- Single Family
- Sq.Ft.:
- 3,002
- Status:
- Active
- Beds:
- 4
- Lot size:
- 0.1 Acres
- Year built:
- 2021
- Baths:
- 3.00
- MLS#:
- 6596297
- Subdivision:
- Summers Creek
ADDITIONAL INFORMATION
Far below reproduction cost to build new, located in a new construction neighborhood! This open concept single family villa rambler home backs up to green space and boasts a well-crafted 3-season porch! Highlights of the home include a spacious kitchen, a main floor primary with a walk-in closet and an ensuite bathroom featuring a full ceramic walk-in shower. Main level washer and dryer, all the bedroom sizes are more than generous, especially in the lower level of the home. Call today to schedule a showing!
- Type:
- Townhouse
- Sq.Ft.:
- 1,965
- Status:
- Active
- Beds:
- 4
- Lot size:
- 0.04 Acres
- Year built:
- 2024
- Baths:
- 3.00
- MLS#:
- 6595498
- Subdivision:
- Brookshire
ADDITIONAL INFORMATION
Ask how you can receive a 5.99% Conventional or 5.5% VA/FHA fixed 30-year interest rate on this home. Welcome to Brookshire. D.R. Hortons newest development in Lakeville, Home of Resort Style Living!! This home is trending for November completion and closing. Brookshire – D R Horton’s newest Lakeville community, where a resort-style setting resides minutes from all of your conveniences. Clubhouse & pool now open. Featuring a stunning collection of homes, including this version of ‘The Eveleth'. Stunning throughout, we highlight the perfect combination of function and elegance within a layout that impresses from start to finish. Wide open spaces punctuate a main level with a kitchen/dining/living area that flow seamlessly together. The upper level is equally impressive - as it features four bedrooms, a pair of bathrooms, laundry and a loft area. All of that living space inside, plus an oversized garage for all your toys! Best yet – it’s just short walk from a community Amenity Center. An unforgettable centerpiece to the community you'll want to call home!!
- Type:
- Single Family
- Sq.Ft.:
- 3,207
- Status:
- Active
- Beds:
- 5
- Lot size:
- 0.25 Acres
- Year built:
- 2024
- Baths:
- 3.00
- MLS#:
- 6591356
- Subdivision:
- Berres Ridge 7th Add
ADDITIONAL INFORMATION
Exquisite one story model home with high-end, upgraded finishes! Welcome to Stone Cottages newest model the 'Mahogany'. Large picture windows flood tons of natural light through the home. The main level presents a wonderful open floor concept with elegant manufactured hardwood Oak flooring, offering a blend of durability and timeless beauty. The great room showcases a floor to ceiling stone gas fireplace and an amazing vaulted ceiling. Adjacent is the dining room with views to the backyard, and kitchen with stainless steel appliances, tile backsplash and a large quartz center island. Primary bedroom with ensuite and large walk in closet, office/bedroom, laundry room and 3/4 bathroom complete the main level. The lower level bedrooms are roomy with large windows that bathe the rooms in natural light as well as a family room with a spacious layout. The lower level is also home to the wet bar complete with tile backsplash, floating shelves and bar refrigerator. The 5th bedroom is a versatile space designed to be used as a bedroom or recreation room to meet all your needs. The gold finishes and quartz countertops throughout adds a touch of contemporary elegance to every room. Stone Cottage is a custom builder with various options. Model Hours: Friday 3:00-6:00, Saturday & Sunday 11:00-4:00.
$845,900
19962 Hexham Way Lakeville, MN 55044
- Type:
- Single Family
- Sq.Ft.:
- 3,300
- Status:
- Active
- Beds:
- 4
- Lot size:
- 0.3 Acres
- Year built:
- 2024
- Baths:
- 3.00
- MLS#:
- 6590861
- Subdivision:
- Berres Ridge 2nd Add
ADDITIONAL INFORMATION
One level living, fabulous front porch, fabulous screened porch with deck, all perfect for sunrises and sunsets. This custom built home will be completed 2/1. 4 car garage. LL finished w/ wet bar & fireplace. Walk out to spacious backyard. Features inc custom millwork package, tile and hardwood floors large center island, gourmet kiitchen and more. Fireplace & built-in on main floor, 2nd fireplace LL. plus many more stunning details throughout. The entrance is stunning 11 ft ceilings, flows into the spacious area ready for entertainment or quiet times. A must see! Visit the model at 19586 Harbor Drive for more details or call list agent. Ask about 4.99% Builder Incentives.
- Type:
- Business Opportunities
- Sq.Ft.:
- 2,408
- Status:
- Active
- Beds:
- n/a
- Year built:
- 2024
- Baths:
- MLS#:
- 6590368
ADDITIONAL INFORMATION
Great location to run your business out of. Two units are available. Both Units have bathrooms and a 16x28 mezzanine. Newly built and available 3.1.24. 28 x 70 main level steel building, heated, 14x14 overhead doors with opener, fan, hose bib, led lighting, 100 AMP Three Phase Power, 4 amp circuits, 6" reinforced concrete floors, overhead sprinklers, over 21' foot ceilings, Community parking on the west side of the building. No overnight parking, 4-7 min from I-35 exit ramp. No wash bays allowed. Owner covers exterior building taxes, insurance, snow removal, lawn mowing, and common area electricity/lights. The tenant is responsible for gas, electricity, water, trash, rent, all repairs, and maintenance.
- Type:
- Single Family
- Sq.Ft.:
- 2,318
- Status:
- Active
- Beds:
- 4
- Lot size:
- 0.19 Acres
- Year built:
- 2024
- Baths:
- 3.00
- MLS#:
- 6583275
- Subdivision:
- Pheasant Run Of Lakeville Seventh Add
ADDITIONAL INFORMATION
This home is ready to close! After viewing the home you can verify the closing date, lock in your interest rate, close and move in quickly. Ask about lender incentives for qualified buyers! Welcome home to the Everest; a roomy and bright 2 story home! As you come in through the 3 car garage, you have an entry with a closet which leads into the kitchen with center island and large walk-in pantry. Main level is open floor plan with a great room and dining past the kitchen. Enter from the front porch, you'll find a nice sized foyer, office/den and half bath. Head up the steps to find the spacious master suite, including a full bath with separate shower and tub and a large walk-in closet with a window! Also on this floor are 3 more bedrooms, a full bath and the laundry room.
$2,999,900
19803 Jersey Avenue Lakeville, MN 55044
- Type:
- Single Family
- Sq.Ft.:
- 5,870
- Status:
- Active
- Beds:
- 4
- Lot size:
- 0.99 Acres
- Year built:
- 2018
- Baths:
- 5.00
- MLS#:
- 6580380
- Subdivision:
- Antlers Park
ADDITIONAL INFORMATION
Luxury at its best with this 5,870 sq ft custom built waterfront home located on .99 acres of much desired Lake Marion. This 4-bedroom, 4.5-bathroom home features elegance and high-end finishes throughout. Step into this home with floor-to-ceiling windows providing an awe-inspiring view of the lake as you are welcomed into this impressive open floor plan. The gourmet kitchen features chef-grade stainless steel appliances, a large center island with breakfast bar seating, abundant white cabinetry, sparkling white granite countertops as well as a separate walk-in pantry for all your storage needs. The dining space as well as living room features high vaulted ceilings, hardwood floors with radiant heat and a cozy fireplace which will enhance the ambience of this home while enjoying breathtaking sunsets. Step out of this paradise and into the attached 3-season porch that boasts a TV and ceiling fan along with those priceless sunsets or stroll out onto your attached deck to entertain or relax in your serene retreat. You will find the Master Bedroom located on the main floor with both an ensuite as well as large walk-in closet, but we cannot forget those impressive lake views from the bedroom as well. Completing the main floor, you will find an office that can be converted into a bedroom or nursey if needed as well as main floor laundry and a ½ bath. Moving up the wide lit wooden stairs you will be greeted by 2 full junior suite bedrooms, both with walk-in closets as well as full ensuite bathrooms. These 2 junior suites are separated by a loft that can be used as a play area or reading space but again offer impressive views of the lake. We move to the lower level of this luxurious home to find the perfect entertainment family room again with those floor to ceiling windows providing stunning views of the lake as well as gorgeous sunsets. You will be greeted with hardwood floors, as well as a sophisticated wet bar and offering you a full walkout. On the the lower level you will also find a full bathroom, another bedroom, and exercise room that could be used as a bedroom if needed as well as a separate storage room for water toys and lawn furniture. The lower level offers you 3 separate entries out to the professionally designed backyard oasis. Here you will find gently tiered landscape with lighted steps that bring you down to the sandy beach. As you pass by the paver stone patio where you can enjoy those evening fires you will see both electricity and water on the lower tier. Why drive 3-hours North when you can experience the best of both worlds in the vibrant yet friendly confines of Lakeville! This luxurious home offers everything you are looking for, elegance, comfort and lake living. A must see as it will not last long.
$1,494,000
9775 215th Street W Lakeville, MN 55044
- Type:
- Other
- Sq.Ft.:
- 3,104
- Status:
- Active
- Beds:
- n/a
- Lot size:
- 2.64 Acres
- Year built:
- 1971
- Baths:
- MLS#:
- 6572896
ADDITIONAL INFORMATION
Welcome to an incredible opportunity to own a versatile mixed-use commercial property situated on over 2.6 acres! This property is strategically located off Highway 70, in close proximity to major logistics hubs like Amazon and FedEx, making it an ideal investment for a variety of businesses. Key Features: - **Oversized Garage:** Designed for functionality, the spacious garage is perfect for automotive operations or as a storage facility. Built to move, it offers ample room for vehicles or equipment. - **Man Cave:** Enjoy the unique feature of a man cave located above the garage, providing a perfect space for relaxation or entertainment. Additional storage space is available with a convenient shed on the property. - **Utilities:** The Garage Benefits from a septic system and a private well for water, ensuring the property is equipped for your business needs. (home is connected to city sewer) - **Live on Site.** with a livable home located on the lot, you can be at your consumers beacon call. - **Endless Possibilities:** Whether you're looking to establish an automotive garage, storage units, or another commercial endeavor, this property offers a canvas for your vision. With its prime location, expansive space, and versatile features, this commercial property is a must-see for investors and business owners alike. Don't miss out on the potential this property has to offer—schedule a viewing today!
- Type:
- Land
- Sq.Ft.:
- n/a
- Status:
- Active
- Beds:
- n/a
- Lot size:
- 0.45 Acres
- Baths:
- MLS#:
- 6576458
ADDITIONAL INFORMATION
19549 Hadler Court is a stunning, oversized lot located in the newest addition of renowned Berres Ridge Development. Winkler homes has 7 more prime lots in the 9th addition available to build on, both walkout & lookout basements. This local home builder with a variety of floor plan options, offers custom design choices and an easy step by step process to build you the home of your dreams! Reach out for more info today.
- Type:
- Single Family
- Sq.Ft.:
- 2,323
- Status:
- Active
- Beds:
- 4
- Lot size:
- 0.2 Acres
- Year built:
- 2024
- Baths:
- 3.00
- MLS#:
- 6573565
ADDITIONAL INFORMATION
Ask how you can receive a 5.99% conventional or 5.5% VA/FHA fixed 30-year interest rate on this home! Our Holcombe floorplan; A fabulous 2-story, thoughtfully designed home! On the main level, right off the entry is an office/flex space. A beautiful kitchen with large island, white cabinetry, corner pantry, stainless steel appliances and quartz countertops is the heart of the home, with space for dining table directly adjacent. The family room is anchored by an electric fireplace, creating lots warmth and ambiance. A main level half bath offers convenience and is perfect for guests. The upper level features 4 bedrooms (3 with walk-in closets!), 2 bathrooms, plus laundry room. Primary bedroom features a walk-in closet and private bath with dual vanities. Garage is oversized with 2.5 stalls for extra storage space! Plus, enjoy all the amenities of resort-style living as a resident of the Brookshire community! Featuring a state-of-the-art clubhouse, which includes a fitness center, yoga studio, locker rooms with showers, heated outdoor pool, playground, pickleball courts, basketball court, bocce ball, and both indoor and outdoor gathering spaces! In close proximity to local schools, and just 2 miles from grocery shopping, Target, restaurants, and all that the city of Lakeville has to offer! Come visit and see for yourself!
- Type:
- Single Family
- Sq.Ft.:
- 3,245
- Status:
- Active
- Beds:
- 5
- Lot size:
- 0.4 Acres
- Year built:
- 2024
- Baths:
- 3.00
- MLS#:
- 6573005
- Subdivision:
- Highview Ridge
ADDITIONAL INFORMATION
Welcome to Country Joe Homes Custome Watkins Plan. All living on one level! This custom home showcases many features like Main Floor Bedroom and ¾ Bath. Custom Cabinetry, Gourmet Kitchen with Frigidaire Gallery Series Appliances, Quartz Countertops & Ceramic Tile Backsplash, Walk-in Pantry, Engineered Wood Floors, Spacious Primary Suite with Ceramic Tile Shower, and Soaking Tub, James Hardie Color Plus Siding, 3,245 Finished Square Feet, 5 Bedroom/3 Bath, Sodded Yard with Irrigation System and Landscaping The lower level is ready for your finishing touches.
- Type:
- Single Family
- Sq.Ft.:
- 1,754
- Status:
- Active
- Beds:
- 3
- Lot size:
- 0.33 Acres
- Year built:
- 1987
- Baths:
- 3.00
- MLS#:
- 6572063
- Subdivision:
- Rolling Oaks South 4
ADDITIONAL INFORMATION
Contract for deed available! Located on a quiet cul-de-sac, this unique move-in-ready home has been remodeled while preserving the charming details of a custom-built home. Step out of the Lower-Level Walkout and head to the fire pit, or relax on the spacious deck and enjoy the gorgeous views of your private backyard oasis. Many recent improvements include all new light fixtures, new wood flooring, new carpet, new doors, and the conversion of the popcorn ceiling to a flat ceiling. Windows have been replaced in the last five (5) years. The remodeled kitchen is the center of the home and equipped with high-end stainless steel kitchen appliances, ample cabinet space, quarts countertops, and tile backsplash. The bathrooms feature all new plumbing fixtures and beautiful tile. You'll love the addition of heated floors in the Lower-Level Bathrooms. Cozy up to the gas fireplace in the primary bedroom! Enjoy the open floor plan, tons of natural light and constant views of the natural wooded lot throughout the Main Level. The extra-long 2+ car garage offers new epoxy floors and tons of extra storage space with built in cabinets and access to large attic space. Handicap accessible stairs with chair lift installed (Seller will remove if Buyer does not want it). Conveniently located near popular amenities, restaurants, parks and easy access to 35W.
$250,000
Xx Hall Drive Lakeville, MN 55044
- Type:
- Land
- Sq.Ft.:
- n/a
- Status:
- Active
- Beds:
- n/a
- Lot size:
- 2.88 Acres
- Baths:
- MLS#:
- 6569895
- Subdivision:
- Rice Lake Estates 2nd Edition
ADDITIONAL INFORMATION
We have two lots for sale: Lot 1: 23804 Hall DriveLot 2: 23858 Hall DriveOpen to all builders- Detached Architectural Garage AllowedNew Market Township off of Kay Drive to Hall Drive: Rice Lake Estates2.5 plus acres Rice Lake Estates 2nd Edition: These gorgeous acreage lots include rolling, peaceful countryside with views of waterfront on a secluded street. Neighborhood feel with open land surrounding. Only minutes from 35W. Close proximity to Multiple Lakes, Recreational Parks, Golf Courses, Mystic Lake Casino, downtown Lakeville, dining, and shopping. A short commute to Minneapolis/St. Paul, Mall of America and the MSP Airport. Award Winning District 194 Lakeville Schools. Bring in your own builder! On-site utilities: Dakota Electric, Minnesota Energy Resources, and MetroNet (100% Fiber-Optic Internet, TV and Phone).Driving Directions: Pillsbury Avenue to 245th Street East to Black Walnut Drive to Kay Drive to Hall Drive.
- Type:
- Single Family
- Sq.Ft.:
- 4,811
- Status:
- Active
- Beds:
- 6
- Lot size:
- 0.25 Acres
- Year built:
- 2024
- Baths:
- 5.00
- MLS#:
- 6568872
- Subdivision:
- Preserve Of Lakeville
ADDITIONAL INFORMATION
This home will be the builder's 2025 Spring Parade of Homes Model and able to close on or after April 14, 2025. Welcome to the Springfield, a magnificent residence situated at 9943 189th Street West within our esteemed “Preserve of Lakeville” community. Boasting 4,814 finished square feet of living space, this home combines exquisite design with thoughtful functionality to create a truly exceptional living experience. Featuring six bedrooms and five baths, the custom Springfield home offers ample space for both relaxation and entertainment. The main level welcomes you with an open-concept layout, seamlessly connecting the living, dining, and kitchen areas to create a warm and inviting atmosphere.The modern kitchen is equipped with high-end appliances, stylish fixtures, and plenty of counter space, making it the perfect place to unleash your culinary creativity. Upstairs, you'll find the luxurious master suite, complete with a private ensuite bath and ample closet space, providing a serene retreat at the end of the day. Three additional bedrooms offer versatility for family members, guests, or home offices. The Main floor offers a large working walk-in pantry and an additional bedroom. The Springfield's three-car garage provides plenty of parking and storage space for vehicles, outdoor equipment, and more. Located within the prestigious “Preserve of Lakeville” community, the Springfield offers a lifestyle of luxury and tranquility with its outdoor living. Don’t miss the opportunity to make this exceptional home yours. Contact us today to schedule a tour and experience the Springfield firsthand.
- Type:
- Single Family
- Sq.Ft.:
- 3,049
- Status:
- Active
- Beds:
- 4
- Lot size:
- 0.26 Acres
- Year built:
- 2024
- Baths:
- 3.00
- MLS#:
- 6560647
- Subdivision:
- Highview Ridge
ADDITIONAL INFORMATION
Move in Ready! Welcome to the Winchester floor plan, w/ 4BR up, upper-level laundry, & Huge loft bonus room. Gorgeous kitchen gourmet w/ large center island, refrigerator/freezer, gas range, Quartz & walk-in pantry. Over 3,000 FSF with room to grow in the LL. Price reflects builder discount. Other homes are available in this neighborhood.
- Type:
- Other
- Sq.Ft.:
- 3,410
- Status:
- Active
- Beds:
- 3
- Lot size:
- 0.12 Acres
- Year built:
- 2006
- Baths:
- 3.00
- MLS#:
- 6557140
- Subdivision:
- Bellante
ADDITIONAL INFORMATION
Exceptional custom built twinhome situated on a beautiful wooded lot in the Bellante neighborhood near Brackett’s Crossing. This home features upgrades & meticulous attention to detail including red birch floors, extra deep 2-stall garage and an abundance of custom cabinetry & built-ins throughout. The main level features a gourmet kitchen with granite counters, dining room, spacious great room & sunroom. Main level office, laundry & owner’s suite w/ a luxurious spa-like bathroom & spacious walk-in closet. The walk-out lower level is impeccably finished with family room w/ fireplace and built-ins, a stunning walk-around bar, game area, large hobby/flex room & patio to take in the nature views. Convenient location near freeway access, shopping, restaurants, and golf. Buyer and buyer’s agent to verify measurements. This sale is contingent on seller identifying and getting their offer accepted on a property of their choice.
- Type:
- Single Family
- Sq.Ft.:
- 6,364
- Status:
- Active
- Beds:
- 5
- Lot size:
- 2.51 Acres
- Baths:
- 6.00
- MLS#:
- 6524446
- Subdivision:
- Frontier Estates
ADDITIONAL INFORMATION
Welcome to this beautiful designed French Country home in the Crescent Curve neighborhood. Sitting on a 2.5 acre, wooded lot, this property has everything you could ever need. A large entry way, flowing into a great room with a built in fireplace and access to a private deck. The kitchen features luxury cabinets, a large center island, and walk in pantry. The right wing of the home houses a library and the primary suite. This bedroom is highlighted by a bathroom with a separate soaking tub and shower, that flows right into the walk-in closet. Upstairs are three additional bedrooms, with ensuite bathroom access for each. The basement will come finished with another large entertainment space and wet bar for hosting guests. You will find the perfect space for an exercise room, wine cellar, and additional bedroom. This home is under construction with an estimated completed of March, 2025.
- Type:
- Single Family
- Sq.Ft.:
- 2,330
- Status:
- Active
- Beds:
- 3
- Lot size:
- 0.19 Acres
- Year built:
- 2024
- Baths:
- 3.00
- MLS#:
- 6521937
- Subdivision:
- Pheasant Run Of Lakeville Seventh Add
ADDITIONAL INFORMATION
Build your dream two story home with Stone Cottage! Choose from a range of pristine finishing options for your gourmet kitchen, including cabinetry, countertops, lighting fixtures, and more, to reflect your unique style. Enjoy natural light flooding through large picture windows, creating a warm atmosphere. The Evergreen floor plan features an upper-level primary bedroom with a nearby laundry room for convenience, along with two additional bedrooms and spacious living areas perfect for gatherings. Customize further with ceiling fans, flooring materials, and wall colors. This to-be-built home offers a blank canvas for your vision, showcasing past builds' craftsmanship and attention to detail. Stone Cottage provides custom construction, alternative models, various floor plans, and site options tailored to your needs. Prices and dimensions vary based on buyer choices and finalized plans, ensuring flexibility to meet your budget and lifestyle.
- Type:
- Single Family
- Sq.Ft.:
- 2,228
- Status:
- Active
- Beds:
- 3
- Lot size:
- 0.24 Acres
- Year built:
- 2024
- Baths:
- 3.00
- MLS#:
- 6521936
- Subdivision:
- Pheasant Run Of Lakeville Seventh Add
ADDITIONAL INFORMATION
Build your dream two story home with Stone Cottage! Choose from a range of pristine finishing options for your gourmet kitchen, including cabinetry, countertops, lighting fixtures, and more, to reflect your unique style. Enjoy natural light flooding through large picture windows, creating a warm atmosphere. The Aspen floor plan features an upper-level primary bedroom with a nearby laundry room for convenience, along with two additional bedrooms and spacious living areas perfect for gatherings. Customize further with ceiling fans, flooring materials, and wall colors. This to-be-built home offers a blank canvas for your vision, showcasing past builds' craftsmanship and attention to detail. Stone Cottage provides custom construction, alternative models, various floor plans, and site options tailored to your needs. Prices and dimensions vary based on buyer choices and finalized plans, ensuring flexibility to meet your budget and lifestyle.
- Type:
- Single Family
- Sq.Ft.:
- 1,830
- Status:
- Active
- Beds:
- 3
- Lot size:
- 0.2 Acres
- Year built:
- 2025
- Baths:
- 2.00
- MLS#:
- 6517194
- Subdivision:
- Pheasant Run Of Lakeville Seventh Add
ADDITIONAL INFORMATION
To be built by Loomis Homes. The Waterford Model features a secluded master suite with 3/4 bath and walk-in closet, separated from second and third bedroom on the main level. Kitchen, dining, and giant great room feature an open concept space. Laundry and mudroom conveniently located through the 3-car garage keeps the main entry tidy. This model has lots of storage space including a walk-in pantry! Make your preferred selections for your new home at our design center! We are happy to provide info on other lots and models available!
Andrea D. Conner, License # 40471694,Xome Inc., License 40368414, [email protected], 844-400-XOME (9663), 750 State Highway 121 Bypass, Suite 100, Lewisville, TX 75067

Listings courtesy of Northstar MLS as distributed by MLS GRID. Based on information submitted to the MLS GRID as of {{last updated}}. All data is obtained from various sources and may not have been verified by broker or MLS GRID. Supplied Open House Information is subject to change without notice. All information should be independently reviewed and verified for accuracy. Properties may or may not be listed by the office/agent presenting the information. Properties displayed may be listed or sold by various participants in the MLS. Xome Inc. is not a Multiple Listing Service (MLS), nor does it offer MLS access. This website is a service of Xome Inc., a broker Participant of the Regional Multiple Listing Service of Minnesota, Inc. Information Deemed Reliable But Not Guaranteed. Open House information is subject to change without notice. Copyright 2025, Regional Multiple Listing Service of Minnesota, Inc. All rights reserved
Lakeville Real Estate
The median home value in Lakeville, MN is $441,000. This is higher than the county median home value of $352,700. The national median home value is $338,100. The average price of homes sold in Lakeville, MN is $441,000. Approximately 85.89% of Lakeville homes are owned, compared to 11.63% rented, while 2.48% are vacant. Lakeville real estate listings include condos, townhomes, and single family homes for sale. Commercial properties are also available. If you see a property you’re interested in, contact a Lakeville real estate agent to arrange a tour today!
Lakeville, Minnesota 55044 has a population of 69,026. Lakeville 55044 is more family-centric than the surrounding county with 43.75% of the households containing married families with children. The county average for households married with children is 34.41%.
The median household income in Lakeville, Minnesota 55044 is $119,970. The median household income for the surrounding county is $93,892 compared to the national median of $69,021. The median age of people living in Lakeville 55044 is 36 years.
Lakeville Weather
The average high temperature in July is 82.3 degrees, with an average low temperature in January of 6.1 degrees. The average rainfall is approximately 32.4 inches per year, with 45 inches of snow per year.
