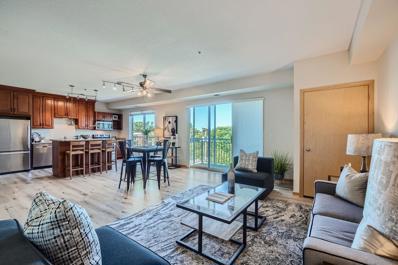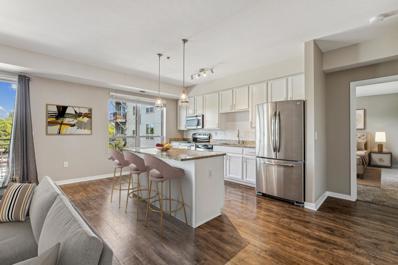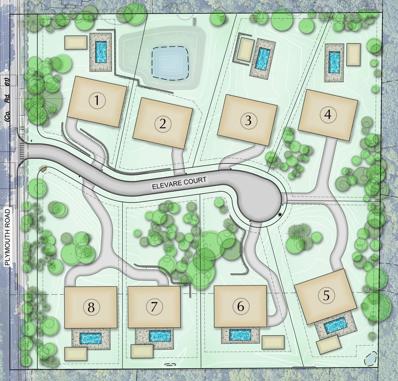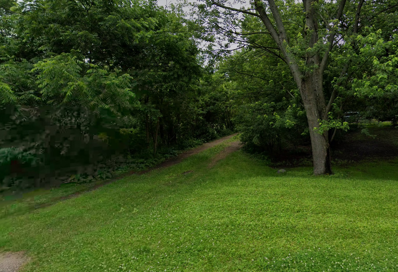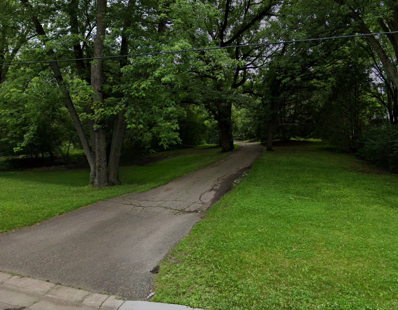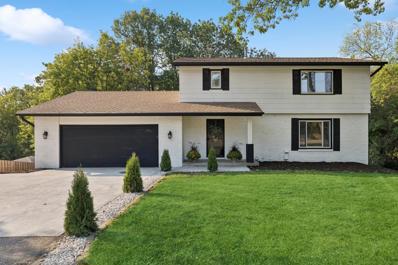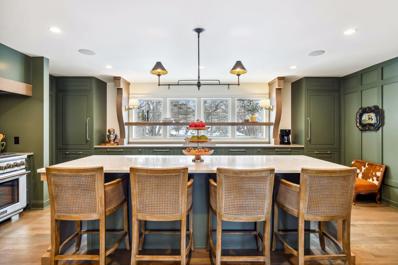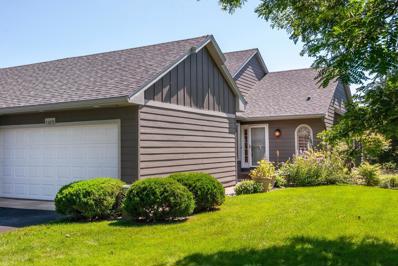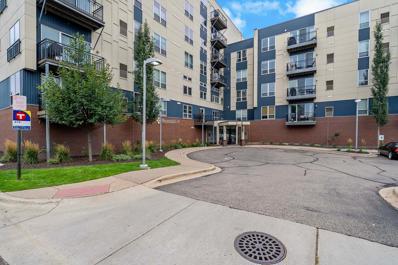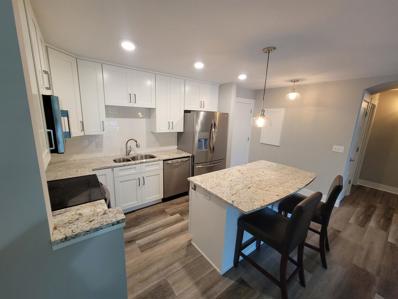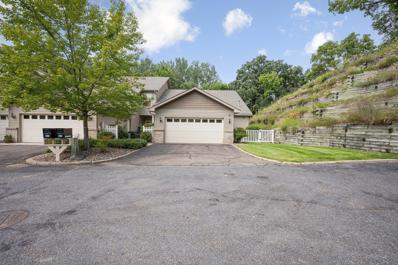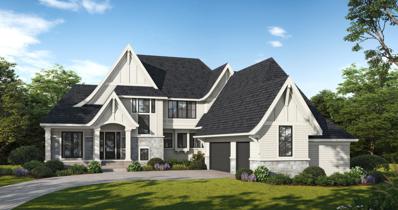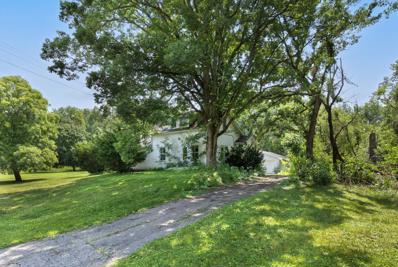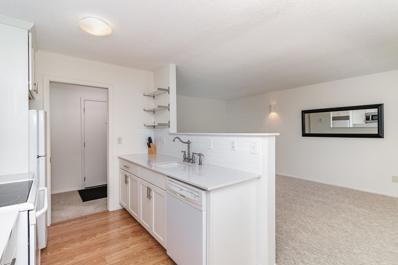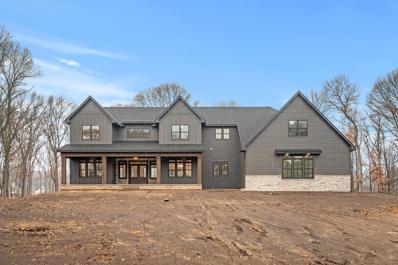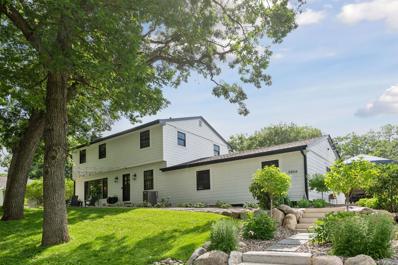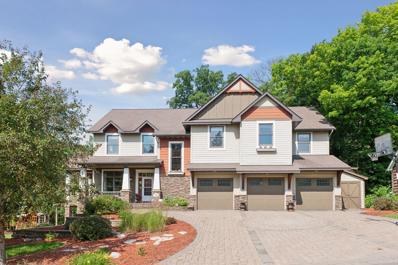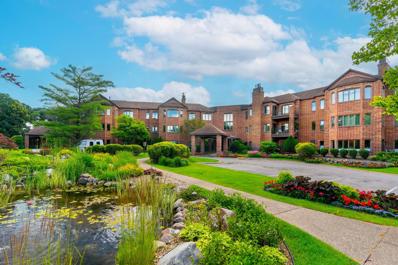Hopkins MN Homes for Rent
- Type:
- Low-Rise
- Sq.Ft.:
- 1,603
- Status:
- Active
- Beds:
- 2
- Year built:
- 1981
- Baths:
- 2.00
- MLS#:
- 6605682
- Subdivision:
- Condo 0254 St Albans Mill Condo 2
ADDITIONAL INFORMATION
Live luxuriously in this meticulously designed 2nd-floor condo. Two private balconies expand your living space, perfect for enjoying sunrises or starlit evenings. This 2-bedroom, 2-bath residence features high-quality finishes throughout. Relax by the fireplace in the light-filled living room, then step out to the screened balcony for a peaceful breakfast. Unleash your culinary talents in the well-equipped kitchen with ample storage and counter space. The primary suite offers a spa-like bath and private balcony access, ideal for unwinding. A versatile den, easily converts to a 3rd bedroom or hobby room. In-unit laundry provides convenience, while two secure garage stalls with heated car wash access add ease. Enjoy resort-style amenities, perfect for complementing your busy lifestyle. This isn't just a condo, it's a well-designed space for comfortable living.
- Type:
- Land
- Sq.Ft.:
- n/a
- Status:
- Active
- Beds:
- n/a
- Lot size:
- 0.63 Acres
- Baths:
- MLS#:
- 6609451
- Subdivision:
- Oak Knoll 3rd Add
ADDITIONAL INFORMATION
Nestled within the sought-after Sherwood Forest community, this remarkable lot offers a haven of natural beauty. Delight in the tranquility of this property, bordered on the northern and western edges by two charming city ponds. The southern boundary is embraced by a lush wooded hillside, providing a sense of seclusion and serenity. Build your dream custom home here!
- Type:
- Other
- Sq.Ft.:
- 1,450
- Status:
- Active
- Beds:
- 3
- Year built:
- 2006
- Baths:
- 2.00
- MLS#:
- 6605198
- Subdivision:
- Cic 1422 The Summit Condos
ADDITIONAL INFORMATION
Discover this inviting and spacious condo in The Summit building, Hopkins – a rare find at an incredible value! Open concept kitchen/dining/living area provides easy access to the balcony with maintenance free decking to enjoy a cup of coffee and get some fresh air. The kitchen is equipped with granite countertops, stainless steel appliances, cherry cabinets, and a breakfast bar. Retreat to the freshly painted primary suite, complete with a generous walk-in closet with custom shelving/drawer system, and private bath.. The second bedroom, featuring French doors, makes an ideal home office or guest room. Laundry day is a breeze with the in-unit laundry room that offers extra storage space. The third bedroom is tucked away for privacy and includes another organized closet system. Additional perks include a heated indoor parking space (#22) and a dedicated storage unit. Right down the hallway is a fourth floor exercise room, and a party room with a full kitchen for hosting gatherings or meetings. With a new HVAC system installed in 2022 and sleek LVP flooring throughout, this condo is move-in ready. Plus, you'll love the convenience of easy access to the scenic Minnetonka Regional Trail. Caribou Coffee and many shops are right outside your door at Hopkins Crossroads !
- Type:
- Other
- Sq.Ft.:
- 1,491
- Status:
- Active
- Beds:
- 3
- Lot size:
- 1.22 Acres
- Year built:
- 2006
- Baths:
- 2.00
- MLS#:
- 6588656
- Subdivision:
- Cic 1422 The Summit Condos
ADDITIONAL INFORMATION
Experience stylish, modern living in this beautifully updated condo at the highly sought-after Summit on 7! Ideally situated just steps from public transportation, parks, restaurants, shops, and LRT biking trails, this freshly painted home is move-in ready with thoughtful upgrades throughout. Step into a welcoming living area featuring new light fixtures, hardwood Pergo flooring, and plush carpeting, with a 3-panel sliding glass door that opens to a private balcony—perfect for enjoying your morning coffee or evening sunset. The sunlit kitchen boasts a new tile backsplash, sparkling granite countertops, stainless steel appliances, and a spacious center island with breakfast bar seating. Retreat to the expansive primary suite, complete with oversized windows, a generous walk-in closet, and a beautifully updated private bath featuring a new vanity, a tub/shower combo with a new tile surround, and elegant glass doors. Two additional bedrooms and a 3/4 bath provide plenty of space for guests. Additional conveniences include in-unit laundry, a dedicated parking space in the heated garage with remote entry, and a climate-controlled, secured storage area. Residents also enjoy access to an outdoor parking lot, a well-equipped exercise room, and a welcoming party room. This condo is the perfect blend of comfort, style, and location—your urban oasis awaits!
- Type:
- Low-Rise
- Sq.Ft.:
- 1,010
- Status:
- Active
- Beds:
- 2
- Lot size:
- 0.02 Acres
- Year built:
- 1970
- Baths:
- 2.00
- MLS#:
- 6602768
- Subdivision:
- Co-op Oakridge Manor Homeowners0004
ADDITIONAL INFORMATION
Discover exceptional value in this beautifully updated one-level unit nestled in a serene Minnetonka neighborhood! This move-in-ready home offers a welcoming and stylish interior with fresh paint, luxury vinyl plank flooring, newer carpet, upgraded doors, hardware, trim, light fixtures, and window blinds. It features two spacious bedrooms, including a private owner’s suite with an ensuite bath. A dedicated garage and secure indoor storage locker add extra convenience. The complex is mid-way through a comprehensive two-year renovation, including new roofs, decks, patios, hall carpets, updated landscaping, and new washers and dryers. The community’s renovated party room is perfect for entertaining with its kitchen, big-screen TV, and bathroom, all within a secure building for peace of mind. Association dues cover nearly everything—taxes, heat, air conditioning, water, garbage, building insurance, and access to the community pool—all with significantly lower monthly dues compared to other units in the building. With a prime location, thoughtful updates, and amenities, this home offers an unbeatable opportunity for low-maintenance Minnetonka living.
- Type:
- Land
- Sq.Ft.:
- n/a
- Status:
- Active
- Beds:
- n/a
- Lot size:
- 1 Acres
- Baths:
- MLS#:
- 6602597
- Subdivision:
- Elevare
ADDITIONAL INFORMATION
Welcome to Elevare, an exclusive 8-lot residential development that embodies the pinnacle of luxury and tranquility. Nestled in the heart of Minnetonka, Elevare offers a unique opportunity to own one of the largest and most private lots in the area, with each homesite spanning 1 acre or larger. This rare offering combines expansive wooded spaces with the convenience of a premier location, creating the perfect haven for those seeking a secluded, upscale lifestyle. Property Highlights: 1+ Acre Wooded Lots: Each of the 8 custom homesites offers ample space and privacy, a true rarity in Minnetonka. Surrounded by mature trees and natural beauty, you’ll enjoy the peace and quiet of a private enclave with room to breathe. Architectural Excellence: Elevare features custom home designs by Modern Oasis in association with acclaimed architect Charles Stinson, known for blending modern aesthetics with natural surroundings. Your dream home will be a masterpiece of style and functionality. Built by Swanson Homes: Each residence will be constructed by Swanson Homes, a premier luxury builder with a reputation for quality craftsmanship, attention to detail, and timeless design. Every home at Elevare will reflect the highest standards of construction. Prime Location: Located less than a mile south of Ridgedale, Elevare offers unparalleled access to the best of the west metro. Whether you’re heading to the vibrant shops and restaurants of Wayzata or the entertainment and dining options at The West End, everything is within easy reach. Rolling Terrain: The natural rolling landscape adds to the charm and character of Elevare, creating unique opportunities for stunning architectural features, walk-out basements, and panoramic views of the wooded surroundings. Quiet Cul De Sac Street: Set on a secluded cul de sac, this serene neighborhood offers a peaceful, safe environment with no through traffic—perfect for those seeking privacy and a relaxed lifestyle. Elevare is more than just a place to live—it’s an opportunity to be part of an exclusive community designed for discerning homeowners who value privacy, luxury, and natural beauty, all within minutes of major conveniences. With only 8 lots available, now is your chance to secure your spot in one of Minnetonka's most sought-after developments. Contact us today to schedule a private tour and begin the journey toward your custom dream home at Elevare.
- Type:
- Land
- Sq.Ft.:
- n/a
- Status:
- Active
- Beds:
- n/a
- Lot size:
- 0.5 Acres
- Baths:
- MLS#:
- 6602176
- Subdivision:
- Windsor Hills
ADDITIONAL INFORMATION
Buildable Lot on Windsor Lake, Minnetonka, MN Discover the rare opportunity to build your dream home on this stunning lot, nestled along the serene shores of Windsor Lake in the highly desirable city of Minnetonka, MN. This spacious, buildable lot offers breathtaking water views and lush natural surroundings, providing the perfect backdrop for a custom home that suits your lifestyle. The property is set in a quiet, private neighborhood yet conveniently located near top-rated schools, shopping, dining, and all the amenities Minnetonka has to offer. Key Features: Lake Frontage: Direct access to Windsor Lake. Location: Prime location in a peaceful, residential area of Minnetonka. Utilities: All essential utilities available at the street, making development a breeze. Build-Ready: Ideal for constructing a custom luxury home or vacation retreat. Don't miss this chance to own a piece of lakefront property in one of Minnetonka’s most sought-after communities. Whether you envision a modern architectural masterpiece or a cozy lakeside cottage, this lot offers the flexibility to make your vision a reality. Contact us today for more information or to schedule a viewing! Wonderful opportunity to build 2 homes (pending city approval) on these lots or combine the lots for over an acre of a spectacular building site. Additional lot available for purchase MLS#6602173 .65 Acres Rear lot directly on Windsor Lake with an existing tear down on it.
- Type:
- Land
- Sq.Ft.:
- n/a
- Status:
- Active
- Beds:
- n/a
- Lot size:
- 0.65 Acres
- Baths:
- MLS#:
- 6602173
- Subdivision:
- Windsor Hills
ADDITIONAL INFORMATION
Buildable Lot on Windsor Lake, Minnetonka, MN Discover the rare opportunity to build your dream home on this stunning lot, nestled along the serene shores of Windsor Lake in the highly desirable city of Minnetonka, MN. This spacious, buildable lot offers breathtaking water views and lush natural surroundings, providing the perfect backdrop for a custom home that suits your lifestyle. With direct lake access, you'll enjoy the tranquility of lakeside living, including activities such as kayaking, paddleboarding, and fishing right from your backyard. The property is set in a quiet, private neighborhood yet conveniently located near top-rated schools, shopping, dining, and all the amenities Minnetonka has to offer. Key Features: Lake Frontage: Direct access to Windsor Lake. Location: Prime location in a peaceful, residential area of Minnetonka. Utilities: All essential utilities available at the street, making development a breeze. Build-Ready: Ideal for constructing a custom luxury home or vacation retreat. Don't miss this chance to own a piece of lakefront property in one of Minnetonka’s most sought-after communities. Whether you envision a modern architectural masterpiece or a cozy lakeside cottage, this lot offers the flexibility to make your vision a reality. Contact us today for more information or to schedule a viewing! There is an existing home on the very rear portion of this lot that needs to be torn down. Wonderful opportunity to build 2 homes (pending city approval) on these lots or combine the lots for over an acre of a spectacular building site. Additional lot available for purchase MLS#6602176 .50 Acres Front lot directly off Lakeview Drive W
- Type:
- Single Family
- Sq.Ft.:
- 3,418
- Status:
- Active
- Beds:
- 3
- Lot size:
- 0.43 Acres
- Year built:
- 1977
- Baths:
- 4.00
- MLS#:
- 6601262
- Subdivision:
- Merlen Drive Add
ADDITIONAL INFORMATION
Welcome to this beautiful, fully renovated house. Waiting to be enjoyed by you! New flooring, carpet, tile, paint, doors, and trims. New kitchen appliances. Close to shopping, freeways, and parks. It's a must see!!
$1,799,000
10 Saint Albans Road E Hopkins, MN 55305
- Type:
- Single Family
- Sq.Ft.:
- 5,327
- Status:
- Active
- Beds:
- 5
- Lot size:
- 4.78 Acres
- Year built:
- 1941
- Baths:
- 4.00
- MLS#:
- 6598549
- Subdivision:
- Bellgrove
ADDITIONAL INFORMATION
Nestled on a 4.78-acre lot and spreading across Minnehaha Creek, witness the stunning residence known as “Oak Hill”. Not only does the home look over the creek, but with the waters flowing through the back of the property, outdoor enthusiasts can utilize the serene waters for kayaking and canoeing at their leisure. Expansive lawns beckon for games and entertaining under the open sky, and the lush canvas is ripe for so much customization! There is ample space to build a detached garage for indoor sports, perhaps an outdoor kitchen and dining area, sports courts, firepits, a swimming pool and more! This majestic house comprises 5 bedrooms and 4 bathrooms, encompassing formal elegance and relaxed gathering spaces. After its recent comprehensive remodel, down to the studs, the home seamlessly blends contemporary upgrades with timeless charm. Welcome to Oak Hill. Welcome home.
- Type:
- Townhouse
- Sq.Ft.:
- 2,099
- Status:
- Active
- Beds:
- 2
- Lot size:
- 0.06 Acres
- Year built:
- 1988
- Baths:
- 2.00
- MLS#:
- 6575687
- Subdivision:
- Windmill Ridge
ADDITIONAL INFORMATION
Excellent location! Wonderful opportunity to purchase a delightful one level plus lower level Minnetonka Town home. Enjoy a vaulted main floor with skylight, granite kitchen counters, tile floors, and a breakfast nook. The living room has a corner fireplace, and a sliding door that walks out to deck. The primary bedroom is located on this level and has an access to a vaulted four season porch complete with a gas fireplace and access to the deck. The main floor bath offers a separate shower, heated and jetted tub, plus double vanity. The lower level has a spacious walkout family room with corner fireplace. The second bedroom is on this level, it has wood floors and wonderful private wood views, perfect for a home office. You'll enjoy the back yard from the patio or deck. There's a two car garage and more. The home has recently been resided and re roofed. Plus the seller has had the interior painted and the main floor carpeted. A quick possession is possible as well.
- Type:
- Other
- Sq.Ft.:
- 1,105
- Status:
- Active
- Beds:
- 2
- Year built:
- 2006
- Baths:
- 2.00
- MLS#:
- 6557498
- Subdivision:
- Cic 1422 The Summit Condos
ADDITIONAL INFORMATION
Welcome to Summit Condos in Hopkins! This bright corner unit is freshly painted with new carpeting throughout, ensuring a move-in ready experience. The spacious primary bedroom features an ensuite full bath for your convenience. Enjoy a kitchen with an island that offers seating for barstools, and French doors leading to a cozy bedroom den. Additional perks include in-unit laundry, a private balcony, and a separate storage unit. The building's amenities are top-notch: an elevator, fitness room, party room, and a heated underground parking space. Situated in a prime location, you'll find all your retail needs right at your doorstep—grocery stores, coffee shops, pharmacies, and more. Plus, it's just a short drive to downtown Hopkins and offers quick access to the Minnetonka Regional Trail for outdoor enthusiasts. Not to mention, the light rail will be a great addition to the area when it's completed. This condo truly offers the best of convenience and comfort!
- Type:
- Low-Rise
- Sq.Ft.:
- 1,463
- Status:
- Active
- Beds:
- 2
- Lot size:
- 3.36 Acres
- Year built:
- 1971
- Baths:
- 2.00
- MLS#:
- 6592871
- Subdivision:
- Condo 0151 The Seven Oak Condo Hom
ADDITIONAL INFORMATION
Great opportunity to own a beautiful and spacious 2 bedroom main floor unit at Seven Oak Condominiums! Great location and convenient and close to so many great eating and shopping destinations; with Knollwood, Ridgedale and Downtown Hopkins just waiting for you to enjoy. Shared amenities include a large party/community room, exercise room with sauna and heated in-ground pool which is a short walk from your patio. This main floor unit is open and bright with great views of the beautiful grounds and pool. New roof in '23 and new boiler in '22. Assn dues include cable and internet. Fresh paint, new stainless appliances and beautiful new flooring make this wonderful home hard to beat!
- Type:
- Other
- Sq.Ft.:
- 1,180
- Status:
- Active
- Beds:
- 2
- Lot size:
- 1.8 Acres
- Year built:
- 1975
- Baths:
- 2.00
- MLS#:
- 6591499
- Subdivision:
- Condo 0125 Greenbrier Village 4
ADDITIONAL INFORMATION
Perfect updated condo in a wonderful association on the top floor. Indoor and outdoor pools, a workout room and party room, tennis courts and guest suites. Great location. Newer kitchen, appliances, bathroom fixtures, paint, light fixtures and all new flooring. Move in and enjoy! This condo has an amazing association, has staffing from 9-5 on the weekdays, offers a heated garage with car wash station, extra parking, laundry steps down the hall. Located just minutes from the restaurants, Ridgedale Mall, etc. Move in and enjoy!
- Type:
- Low-Rise
- Sq.Ft.:
- 778
- Status:
- Active
- Beds:
- 1
- Lot size:
- 8.86 Acres
- Year built:
- 1982
- Baths:
- 1.00
- MLS#:
- 6591366
- Subdivision:
- Condo 0310 The Ponds/greenbrier
ADDITIONAL INFORMATION
WONDERFUL TOP FLOOR CONDO WITH NEW NEUTRAL CARPET THROUGHOUT. FULL SIZE WASHER & DRYER IN UNIT, LG KITCHEN PANTRY, LINEN & COAT CLOSET PLUS A LG W/I MASTER CLOSET. INCLUDEDS A STORAGE UNIT ON THE SAME LEVEL HEATED UNDERGROUND PARKING
- Type:
- Low-Rise
- Sq.Ft.:
- 840
- Status:
- Active
- Beds:
- 1
- Lot size:
- 1.15 Acres
- Year built:
- 1975
- Baths:
- 1.00
- MLS#:
- 6590420
- Subdivision:
- Condo 0125 Greenbrier Village 4
ADDITIONAL INFORMATION
Unique chance to own in this building. Great location just off the main entrance. Easy access to outside parking, mail and elevator. Home is on the main floor and features many upgrades like multicolor fireplace, builting storage, granite countertops, closet organizers and Luxury Vinyl plank flooring throughout the kitchen area. This one even has its own washer and dryer! Home has a huge patio outside of the livnig room and primary bedroom. Wide living space, stainless steel appliances and an eatin kitchen round out the upgraded amenities in this home. It won't be here long.
$2,295,000
9621 Oak Ridge Trail Minnetonka, MN 55305
- Type:
- Single Family
- Sq.Ft.:
- 6,394
- Status:
- Active
- Beds:
- 6
- Lot size:
- 0.54 Acres
- Year built:
- 1979
- Baths:
- 6.00
- MLS#:
- 6587151
- Subdivision:
- Oak Ridge Trails
ADDITIONAL INFORMATION
Construction completed 8/15/24. A one of a kind modern home with a large private backyard including pool. Close proximity to Oak Ridge Country Club and major highways, make this an ideal location. If you value large scale curated rooms with tall ceilings and natural light then you have arrived. With an open floor plan connecting living areas between the great room with gas fireplace, eat-in kitchen and breakfast area, opening to expansive covered patio are an organic flow for entertaining and family gatherings. Find the spacious primary suite including a luxe bath with shower, soaking tub and double vanity, and a walk-in closet along with washer/dryer. There is also a spacious home office and private terrace in the primary suite. Three additional bedrooms are also on this level, along with a sitting area for tv or homework. The lower level features wet bar with island, media area with fireplace, full gym, powder room and one more bedroom with ensuite bath. A rare 4 car garage with ample storage.
- Type:
- Townhouse
- Sq.Ft.:
- 1,850
- Status:
- Active
- Beds:
- 2
- Year built:
- 2000
- Baths:
- 2.00
- MLS#:
- 6581536
- Subdivision:
- Cic 0767 Greenbrier Villas Condo
ADDITIONAL INFORMATION
This amazing "one level living" town home is extraordinary! Lives beautifully with many recent updates including new interior paint, new refrigerator/freezer, new lighting throughout, new HVAC in 2021, newly painted 2 car completely finished attached garage. new roof and siding! This villa home is as beautiful as the day it was built! Streamlined with storage galore (amazing huge walk in closet in hallway, additional large storage closets in laundry room, and the neighborhood location is perfect in a very private cul de sac. Gorgeous chef's kitchen and spacious dining room opens into a beautiful living room with a wall of glass that opens up to a beautifully landscaped walkway leading to a large deck overlooking mature trees. Spacious main floor study and laundry, and two large bedrooms with very ample walk-in closet space. If you are looking for a design forward home one level living with relaxed style and warmth that has been impeccably cared for, maintained and updated...this is it!
$2,495,000
2203 Oakland Road Minnetonka, MN 55305
- Type:
- Single Family
- Sq.Ft.:
- 5,950
- Status:
- Active
- Beds:
- 5
- Lot size:
- 1.48 Acres
- Year built:
- 2024
- Baths:
- 5.00
- MLS#:
- 6583762
- Subdivision:
- Oberg Estates
ADDITIONAL INFORMATION
Two new lots available from Zehnder Homes in highly sought after neighborhood. Easy drive to downtown, Wayzata and many amenities. Custom build your new home on this large, wooded lot. Proposed home features include an impressive kitchen with separate working pantry, screen porch to enjoy the wooded views, sport court and separate exercise area, along with many other designer touches and features.
- Type:
- Single Family
- Sq.Ft.:
- 1,668
- Status:
- Active
- Beds:
- 3
- Lot size:
- 0.6 Acres
- Year built:
- 1911
- Baths:
- 1.00
- MLS#:
- 6575317
- Subdivision:
- Brenlyn Park 2nd Div
ADDITIONAL INFORMATION
Build your dream home on this gorgeous Minnetonka lot! Enjoy quick and easy access to shops, restaurants and major highways! Property being sold As-Is. Adjacent vacant lot is available for purchase separately.
- Type:
- Low-Rise
- Sq.Ft.:
- 1,010
- Status:
- Active
- Beds:
- 2
- Lot size:
- 0.02 Acres
- Year built:
- 1970
- Baths:
- 2.00
- MLS#:
- 6580708
- Subdivision:
- Co-op Oakridge Manor Homeowners0004
ADDITIONAL INFORMATION
Step into this inviting home with a quartz kitchen, updated bathrooms, and beautiful views from every window. Enjoy a fresh design throughout, alongside excellent amenities and a top-floor location. Centrally situated near shops, parks, and restaurants. Association fee covers taxes, heat, AC, water, garbage, building insurance, many recent updates, and more. Updates to the building include: new roof, decks, patios, indoor hall carpet & paint, updated party room.
$1,225,000
1896 Yorkshire Avenue S Minnetonka, MN 55305
- Type:
- Single Family
- Sq.Ft.:
- 4,152
- Status:
- Active
- Beds:
- 4
- Lot size:
- 0.69 Acres
- Year built:
- 2024
- Baths:
- 4.00
- MLS#:
- 6580955
- Subdivision:
- Lake Windsor Heights
ADDITIONAL INFORMATION
This is a "to be built" home. Premier Custom Homes would like to introduce you to the Werner plan! This beautiful 2 story has it all! A wonderful open concept main living space with all the most up to date amenities! This home offers a fabulous upper living area boasting 4 bedroom upstairs with a laundry room and a 800 sqft bonus room above the garage! We are a fully custom home builder and will carry financing throughout the course of the build. Please reach out for info or plans!
- Type:
- Single Family
- Sq.Ft.:
- 3,354
- Status:
- Active
- Beds:
- 5
- Lot size:
- 0.58 Acres
- Year built:
- 1961
- Baths:
- 3.00
- MLS#:
- 6577870
- Subdivision:
- Huntingdon Hill
ADDITIONAL INFORMATION
A gorgeous fully renovated home in desirable Huntingdon Hill Minnetonka neighborhood on a corner lot with in-ground pool, fenced in back yard, and sport court. Direct access to Orchard Park. Minutes from Lone Oak Park, Shady Oak Beach, The Marsh, restaurants, grocery stores, and athletic clubs. Walk to the Lake Minnetonka LRT Regional Trail. Bike to Excelsior or Hopkins. Quiet and beautiful neighborhood just minutes from Ridgedale, Knollwood, and Minneapolis. Home features include new roof, Hardy "shake" siding, Black Andersen Renewal windows, enhanced landscaping, 200-amp electrical upgrade, upgraded HVAC system, Enhanced woodwork throughout, fully renovated bathrooms, and kitchen with new cabinets, soapstone countertops, Thermador/Kitchen Aid appliances. Hardwood flooring throughout (refinished 7/24) Full list of upgrades is available upon request.
$1,100,000
208 Park Lane S Minnetonka, MN 55305
- Type:
- Single Family
- Sq.Ft.:
- 5,200
- Status:
- Active
- Beds:
- 6
- Lot size:
- 0.47 Acres
- Year built:
- 2007
- Baths:
- 5.00
- MLS#:
- 6567177
- Subdivision:
- Sunset Hill
ADDITIONAL INFORMATION
Charm meets convenience in this luxury single-family abode as seen on the TV series, ’Extreme Makeover: Home Edition’! Step into a world of warmth and comfort as you enter the open-concept living space, enriched with enameled woodwork, gleaming hardwood floors, chefs dream kitchen, two laundry rooms, massive lower level and so much more. Embrace the tranquility of the landscaped backyard oasis, surrounded with several decks, 11ft granite topped bar, water pond feature, playground system, etc. Enjoy the next level of home automation system, equipped with a phenomenal movie theatre, the whole-house dimmable lightings, two Wi-Fi enabled thermostats, a remotely-controlled garage system, cloud-based security cameras and more at just the push of a button or the command of your voice. With top-notch Wayzata schools, a stone’s throw away amenities and less than 10 mins’ drive to the downtown, this home offers the ideal blend of suburban living and urban accessibility. Don't miss this amazing opportunity!
- Type:
- Low-Rise
- Sq.Ft.:
- 2,150
- Status:
- Active
- Beds:
- 2
- Lot size:
- 4.2 Acres
- Year built:
- 1984
- Baths:
- 2.00
- MLS#:
- 6563496
- Subdivision:
- Cic 0532 West Oaks Of Mtka
ADDITIONAL INFORMATION
Rarely available 2 bed / 2 bath condo unit in the West Oaks of Minnetonka! Recent updates from Seller include new Fisher & Paykel refrigerator, painting, carpet in bedrooms and light fixtures. High end appliance package includes double ovens and Wolf cooktop. Spacious end unit enjoys private wooded lot, with tree-lined views of Oak Ridge Country Club. Large living room includes a gas fireplace and is connected with dining room. Kitchen flows into informal dining space and casual family room. Private screened in deck brings fresh air into the unit and provides a quiet setting for your morning coffee! Bedrooms are spacious with all the storage you could need! Professional property management is on-site from 8am-4pm M-F, with concierge service available for your needs from 8am-4pm M-TH and also on the weekends. WIFI and cable are included with the HOA fees.
Andrea D. Conner, License # 40471694,Xome Inc., License 40368414, [email protected], 844-400-XOME (9663), 750 State Highway 121 Bypass, Suite 100, Lewisville, TX 75067

Xome Inc. is not a Multiple Listing Service (MLS), nor does it offer MLS access. This website is a service of Xome Inc., a broker Participant of the Regional Multiple Listing Service of Minnesota, Inc. Open House information is subject to change without notice. The data relating to real estate for sale on this web site comes in part from the Broker ReciprocitySM Program of the Regional Multiple Listing Service of Minnesota, Inc. are marked with the Broker ReciprocitySM logo or the Broker ReciprocitySM thumbnail logo (little black house) and detailed information about them includes the name of the listing brokers. Copyright 2024, Regional Multiple Listing Service of Minnesota, Inc. All rights reserved.
Hopkins Real Estate
The median home value in Hopkins, MN is $412,600. This is higher than the county median home value of $342,800. The national median home value is $338,100. The average price of homes sold in Hopkins, MN is $412,600. Approximately 68.17% of Hopkins homes are owned, compared to 26.91% rented, while 4.92% are vacant. Hopkins real estate listings include condos, townhomes, and single family homes for sale. Commercial properties are also available. If you see a property you’re interested in, contact a Hopkins real estate agent to arrange a tour today!
Hopkins, Minnesota 55305 has a population of 53,809. Hopkins 55305 is more family-centric than the surrounding county with 34.18% of the households containing married families with children. The county average for households married with children is 33.3%.
The median household income in Hopkins, Minnesota 55305 is $106,023. The median household income for the surrounding county is $85,438 compared to the national median of $69,021. The median age of people living in Hopkins 55305 is 42.5 years.
Hopkins Weather
The average high temperature in July is 82.6 degrees, with an average low temperature in January of 5.9 degrees. The average rainfall is approximately 32.1 inches per year, with 53.3 inches of snow per year.


