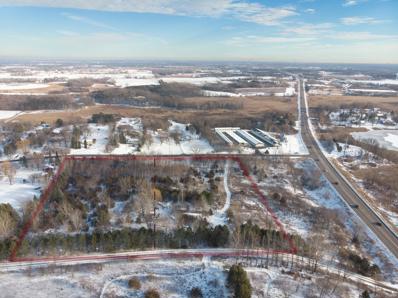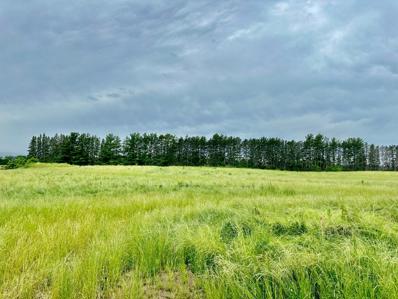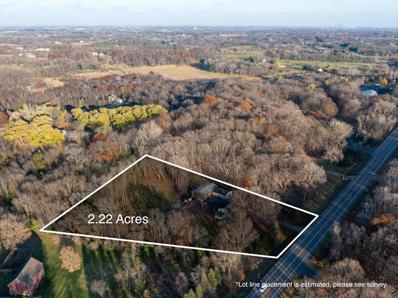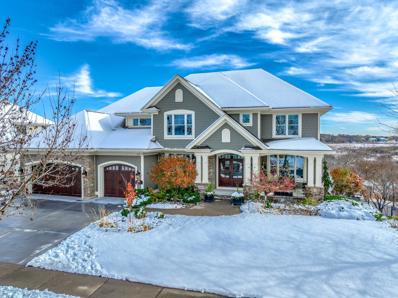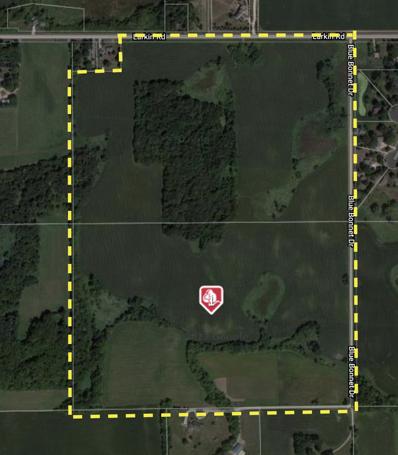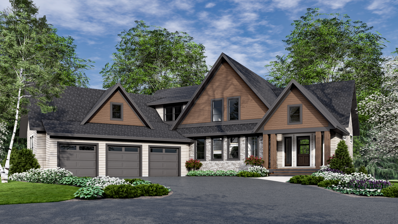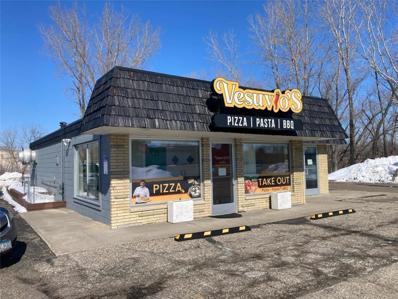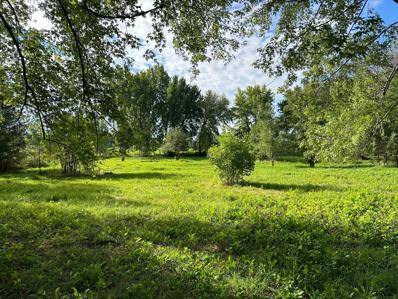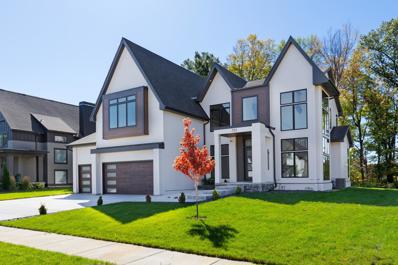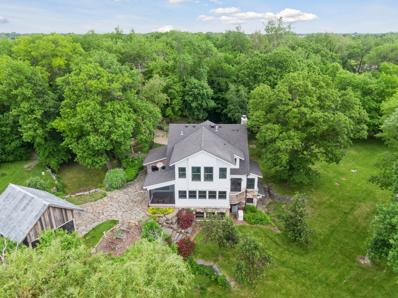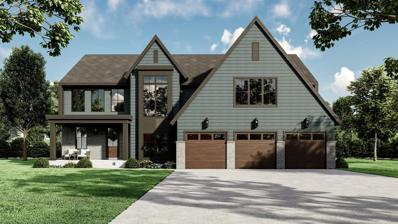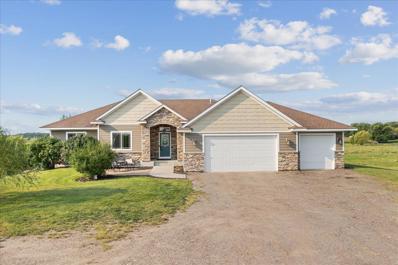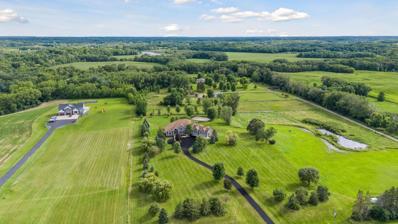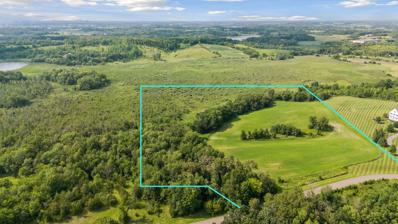Hamel MN Homes for Rent
$599,990
19970 79th Avenue Corcoran, MN 55340
- Type:
- Single Family
- Sq.Ft.:
- 2,441
- Status:
- Active
- Beds:
- 3
- Year built:
- 2024
- Baths:
- 3.00
- MLS#:
- 6635919
ADDITIONAL INFORMATION
To-be-built- Elmwood IV Welcome to our new stunning "Elmwood" floor plan that is timeless and luxurious. This 3-bedroom main level living home meets all your needs. This home has an amazing stone fireplace as the main focal point in the cozy family room and so much more. From the stylish kitchen you will adore to the peaceful room overlooking the patio. This home has the urban charm everyone craves! Topped with adorable curb appeal, this is an excellent masterpiece to call HOME! This highly desired luxurious neighborhood is one of the most highly sought-after communities in the twin cities. This community is down the street from Corcoran Community Park, Rush Creek Golf Club, Elm Creek Park Reserve, and Eagle Lake Regional Park. Those who visit will fall in love with these charming homes and all the nature around the area. It's a slice of paradise! Come visit today and discover the reason why everyone loves living in Rush Creek Reserve in Corcoran! Schedule your appt today!!
$498,990
20000 79th Avenue Corcoran, MN 55340
- Type:
- Single Family
- Sq.Ft.:
- 1,668
- Status:
- Active
- Beds:
- 2
- Year built:
- 2024
- Baths:
- 2.00
- MLS#:
- 6635915
- Subdivision:
- Rush Creek Reserve Second Add
ADDITIONAL INFORMATION
Come and see what single-level living is all about with this Tp-Be-Built floorplan! Complete with 2 bedrooms, 2 bathrooms, and a 2-car garage, this 1,668 square foot home offers plenty of space and even more options to personalize this home to suit your needs. Step inside this new home and be instantly greeted with a large foyer leading to a front bedroom. Continue to find the bathroom and den. Then across from the den is the convenient laundry room before entering the open-concept main living area. With a kitchen that offers a large center island and built-in buffet cabinets, you’ll love this open-concept layout. Another stunning feature is the morning room and back patio, giving you 2 wonderful places to enjoy the sunshine. The large family room has plenty of space for all and is extra cozy thanks to its electric fireplace. Step inside the private owner’s suite and you’ll be impressed with the large walk-in closet, and modern spa-like owner’s bath. This highly desired luxurious neighborhood is one of the most highly sought-after communities in the Twin Cities. This community is down the street from Corcoran Community Park, Rush Creek Golf Club, Elm Creek Park Reserve, and Eagle Lake Regional Park. Those who visit will fall in love with these charming homes and all the nature around the area. It's a slice of paradise! Come visit today and discover the reason why everyone loves living in Rush Creek in Corcoran!
$559,990
20006 79th Avenue Corcoran, MN 55340
- Type:
- Single Family
- Sq.Ft.:
- 2,326
- Status:
- Active
- Beds:
- 3
- Year built:
- 2024
- Baths:
- 3.00
- MLS#:
- 6635924
- Subdivision:
- Rush Creek Reserve Second Add
ADDITIONAL INFORMATION
Come and see what single-level living is all about with this To-Be-Built floorplan! Complete with 3 bedrooms, 3 bathrooms, and a 2-car garage, this 2,326 square foot home offers plenty of space and even more options to personalize this home to suit your needs. Step inside this new home that you get to design the way you want it. When you walk in you are instantly greeted with a large foyer leading to a front bedroom. Continue to find the bathroom and den. Then across from the den is the convenient laundry room before entering the open-concept main living area that has a staircase leading to the finished basement. The main level kitchen offers a large center island and built-in buffet cabinets, you’ll love this open-concept layout. Another stunning feature is the finished basement, giving you 2 wonderful places to enjoy. The large family room has plenty of space for all and is extra cozy thanks to its electric fireplace. Step inside the private owner’s suite and you’ll be impressed with the large walk-in closet, and modern spa-like owner’s bath. This highly desired luxurious neighborhood is one of the most highly sought-after communities in the Twin Cities. This community is down the street from Corcoran Community Park, Rush Creek Golf Club, Elm Creek Park Reserve, and Eagle Lake Regional Park. Those who visit will fall in love with these charming homes and all the nature around the area. It's a slice of paradise! Come visit today and discover the reason why everyone loves living in Rush Creek in Corcoran!
$1,395,000
22320 State Highway 55 Corcoran, MN 55340
- Type:
- Land
- Sq.Ft.:
- n/a
- Status:
- Active
- Beds:
- n/a
- Lot size:
- 9.28 Acres
- Baths:
- MLS#:
- 6634486
ADDITIONAL INFORMATION
Elevated light industrial with high visibility and access off Rolling Hills Road. Permitted uses include lumber, materials, equipment sales, contractor operations, self storage and office warehouse. See pdf. Previous tree farm.
$1,299,000
2505 Pioneer Trail Medina, MN 55340
- Type:
- Land
- Sq.Ft.:
- n/a
- Status:
- Active
- Beds:
- n/a
- Lot size:
- 22.81 Acres
- Baths:
- MLS#:
- 6632680
- Subdivision:
- Pioneer Highlands
ADDITIONAL INFORMATION
Rare private acreage lots in Medina, Wayzata Schools. This is Lot 3, but take your pick of 3 available lots ranging from a little over 8 acres to nearly 30 acres in size. Rural development with shared private driveway off of Pioneer Trail. Spread out, build your dream home, barn or out building, bring your animals. Gorgeous rural views but still close to shopping, dining etc. Development features are rolling hills, beautiful wetland vistas, private tree lines and abundant wildlife. Build to suit with Gordon James Construction. Every lot has multiple locations for privacy set back from the road , and will allow for a walk-out basement. Please call to schedule a showing. Hurry!!!
$574,000
7140 Fir Lane N Corcoran, MN 55340
- Type:
- Single Family
- Sq.Ft.:
- 2,387
- Status:
- Active
- Beds:
- 3
- Lot size:
- 0.2 Acres
- Year built:
- 2019
- Baths:
- 2.00
- MLS#:
- 6631032
- Subdivision:
- Bass Lake Crossing South
ADDITIONAL INFORMATION
Welcome Home to This One-Level Living Charmer with Walk-Out Lower Level! Located at the end of quiet street in sought after Bass Lake Crossing South Neighborhood. Serene wet land and pond views! Curb appeal abounds with James Hardie shakes, brick, and bay window! Boasts a fabulous open floor plan, gorgeous large windows that allow natural light to pour in, 3 panel solid doors, gorgeous lighting throughout. South-facing, maintenance-free deck to take in tranquil, panoramic views while enjoying a meal or conversation. Beautiful kitchen - over-sized granite center island, subway tile backsplash, soft-close doors/drawers with ample storage, SS appliances, quartz countertops, & corner pantry. Open to living room with cozy gas fireplace & informal dining room perfect for entertaining. Primary en suite with walk-in closet, soaking tub, walk-in shower, & double sinks. Main level also features a den/office with bay window, 2nd bedroom, full bath & laundry room. Spacious walkout lower-level has family room with tons of natural light and plumbed for a wet bar, 3rd bedroom, plumbed for 3rd bath, room to be finished as exercise room/media room, and loads of storage! New water heater 2024. Just one mile to the Hy-Vee in Maple Grove! Close to parks, trails, shopping, restaurants & COFFEE with easy access to freeways. 7140 Fir Lane is an Outstanding Opportunity! Lender offering 1-0 Buy Down!
$595,000
2262 County Road 24 Medina, MN 55340
- Type:
- Land
- Sq.Ft.:
- n/a
- Status:
- Active
- Beds:
- n/a
- Lot size:
- 2.22 Acres
- Baths:
- MLS#:
- 6630837
- Subdivision:
- Libby Add
ADDITIONAL INFORMATION
Prime Medina location providing a mix of privacy and nature amongst the backdrop of mature trees. New septic system. Short drive to Orono schools, downtown Wayzata, and 20 minutes to downtown Minneapolis.
$1,175,000
4329 Hillside Drive Medina, MN 55340
- Type:
- Single Family
- Sq.Ft.:
- 4,834
- Status:
- Active
- Beds:
- 5
- Lot size:
- 0.29 Acres
- Baths:
- 5.00
- MLS#:
- 6629615
- Subdivision:
- Weston Woods
ADDITIONAL INFORMATION
The Hillcrest Sport in WESTON WOODS is under construction with an estimated completion date of late May 2025. This one of HANSON BUILDERS most popular floor plan designs! Custom designed kitchen with large center island, custom built cabinetry, and walk in pantry! Fireplace feature wall with built-in cabinets and bookshelves. Cozy sunroom overlooks the backyard! The upper level features 4 bedrooms, including a private Owner's Suite, bonus room, and walk through laundry. Finished lower level with 5th bedroom, family room, game room, wet bar and the indoor Sport Center is fun for all ages and activities all year round! Wayzata School District! Community Pool, Clubhouse, Playground and Pickle Ball Court available for all residents. Hanson Builders has additional available lots and spec homes in WESTON WOODS.
$1,375,000
4544 Bluebell Trail N Medina, MN 55340
- Type:
- Single Family
- Sq.Ft.:
- 5,587
- Status:
- Active
- Beds:
- 6
- Lot size:
- 0.38 Acres
- Year built:
- 2008
- Baths:
- 5.00
- MLS#:
- 6610042
- Subdivision:
- Bridgewater At Lake Medina
ADDITIONAL INFORMATION
Welcome home to this Charles Cudd former model home on a premier homesite of the Bridgewater at Lake Medina community, located in the award winning Wayzata School District. Perfectly situated to take in the panoramic views of the Medina Lake Preserve behind the home, with privacy galore from this two story custom build. Once inside, you’ll love the two story great room with floor to ceiling windows, the rich hardwood flooring, the architectural details, and the many spaces to enjoy on a day-to-day basis. Entertaining is a dream both inside and out with all of the amenity spaces this home has to offer. The gourmet kitchen features high-end appliances, custom cabinetry, a center island, and exquisite granite counters. The second level of this home features 4 bedrooms and 3 baths, along with a 2nd floor laundry. Head downstairs to find a theatre, additional guest bedroom and bath, full bar, and family room. Outdoor fireplace and patio, along with a community pool just a short distance to the south of this property—perfect for endless hours of summertime fun for you and your guests.
- Type:
- Single Family
- Sq.Ft.:
- 4,349
- Status:
- Active
- Beds:
- 6
- Lot size:
- 0.25 Acres
- Year built:
- 2024
- Baths:
- 4.00
- MLS#:
- 6624737
- Subdivision:
- Tavera
ADDITIONAL INFORMATION
The beautiful new Itasca model offers a modern and functional design with tons of natural light. The home features a total of 6 bedrooms, 4 on the upper level with a bonus loft, a main level guest suite with 3/4 bath, separate study on the main, a gourmet kitchen featuring all kitchen appliances included, a large window over the kitchen sink that overlooks the backyard, an oversized center island with quartz countertops and stunning white cabinetry. The primary suite on the upper level features a walk-in closet, a walk-in tiled shower and separate soaking tub. The finished basement provides a 6th bedroom, 4th bath, a recreation & game room! Located in the heart of the vibrant city of Corcoran that provides easy access to the twin cities. The Tavara community offers many private homesites surrounded with views of nature all within the award winning Wayzata School District. Come check out our model today!
- Type:
- Single Family
- Sq.Ft.:
- 4,315
- Status:
- Active
- Beds:
- 4
- Lot size:
- 0.35 Acres
- Year built:
- 2018
- Baths:
- 5.00
- MLS#:
- 6623703
- Subdivision:
- Ravinia
ADDITIONAL INFORMATION
Wayzata School District, athletic court, fully finished on all three levels, extra deep garage, huge maintenance free deck, gourmet kitchen....the list of upgrades goes on and on and on! From the moment you enter this home, you're greeted with beautiful hardwood floors and sight lines that draw your eye right through to the mature trees that line the back yard. Further in on the main floor you'll enter the gourmet kitchen with quartz countertops, upgraded stainless steel appliances, tile backsplash, custom cabinets, under cabinet lighting, single bowl sink, walk-in pantry....everything you could want for your next home. Upstairs you'll find four generously sized bedrooms, each with its own walk-in closet! The primary suite features oversized windows and extra architectural details such as a box-vault and huge tiled walk in shower. The fully finished lower level is has a huge rec room, rough-ins for a wet bar and a workout area that leads to an athletic court! The versatility of this floor plan is unmatched. The large corner lot provides privacy for you to enjoy the back yard and maintenance free deck!
$539,990
19994 79th Avenue Corcoran, MN 55340
- Type:
- Single Family
- Sq.Ft.:
- 2,500
- Status:
- Active
- Beds:
- 3
- Lot size:
- 0.15 Acres
- Year built:
- 2024
- Baths:
- 2.00
- MLS#:
- 6620843
- Subdivision:
- Rush Creek Reserve
ADDITIONAL INFORMATION
Welcome to our new stunning "Aspen" floor plan that is timeless and luxurious. This 3-bedroom main level living home meets all your needs. This home has an amazing stone fireplace as the main focal point in the cozy family room and so much more. From the stylish kitchen you will adore to the peaceful morning room overlooking the patio. This home has the urban charm everyone craves! Topped with adorable curb appeal, this is an excellent masterpiece to call HOME! This highly desired luxurious neighborhood is one of the most highly sought-after communities in the twin cities. This community is down the street from Corcoran Community Park, Rush Creek Golf Club, Elm Creek Park Reserve, and Eagle Lake Regional Park. Those who visit will fall in love with these charming homes and all the nature around the area. It's a slice of paradise! Come visit today and discover the reason why everyone loves living in Rush Creek Reserve in Corcoran! Come discover why these homes sell fast!!! 10+
$4,500,000
20417 Larkin Road Corcoran, MN 55340
- Type:
- Land
- Sq.Ft.:
- n/a
- Status:
- Active
- Beds:
- n/a
- Lot size:
- 118.2 Acres
- Baths:
- MLS#:
- 6519488
ADDITIONAL INFORMATION
Great location for high end luxury development! Rolling hills and scenic views only minutes from 494 and just over a mile from Supermarket and shops. Many near-by developments make this prime land for investment and start your planning with the city today. Farmland, woodlands and rolling meadows are like a slice of heaven.
$2,599,000
253x Pioneer Trail Medina, MN 55340
- Type:
- Single Family
- Sq.Ft.:
- 5,406
- Status:
- Active
- Beds:
- 5
- Lot size:
- 8.49 Acres
- Baths:
- 4.00
- MLS#:
- 6615865
- Subdivision:
- Pioneer Highlands
ADDITIONAL INFORMATION
Introducing Gordon James Construction stunning new construction Medina country family home. This well-appointed home sits on over 8 acres of rolling hills, tree-line privacy and pond views. This home is designed with your family needs in mind, with large open spaces, gourmet kitchen, large panty and kitchen support area. Entertaining is a breeze with the formal dining room conveniently located adjacent to the kitchen and providing access to the deck. The main level also features a large gathering room, a flex room and large mudroom. Upstairs, the primary suite is a peaceful retreat with a lspacious walk-in closet and four piece bath. Two additional bedrooms on this level all feature generous closets and direct access to a bathroom. The lower level is a family and entertainer's dream, with a full wet bar at the heart of the family room and a expansive sport court. Additionally, this level offers a fifth bedroom and tons of storage. Pioneer Highlands is a private four lot rural residential community offers country living with easy access to Highway 55, Baker Park Reserve, shopping, dining and all this in Wayzata Schools. Come tour this gorgeous lot and see what this has to offer. Plenty of room for a pool, out building, and small hobby farm.
$785,000
712 Highway 55 Medina, MN 55340
- Type:
- Other
- Sq.Ft.:
- 1,750
- Status:
- Active
- Beds:
- n/a
- Lot size:
- 0.46 Acres
- Year built:
- 1968
- Baths:
- MLS#:
- 6611463
ADDITIONAL INFORMATION
- Type:
- Land
- Sq.Ft.:
- n/a
- Status:
- Active
- Beds:
- n/a
- Lot size:
- 0.91 Acres
- Baths:
- MLS#:
- 6607998
ADDITIONAL INFORMATION
Great investment potential! Property is currently zoned as Urban Reserve with 2040 Comp Plan zoning as General Mixed Use. Options include building a home now or holding for future development once municipal services are available. 2040 staging plan anticipates municipal services will be available in 2025-2030. Corcoran water tower is under construction a half mile to the west. Schools are Rush Creek Elementary, Maple Grove Middle, Maple Grove Senior High.
- Type:
- Land
- Sq.Ft.:
- n/a
- Status:
- Active
- Beds:
- n/a
- Lot size:
- 2.07 Acres
- Baths:
- MLS#:
- 6574670
- Subdivision:
- Country Seasons Estates
ADDITIONAL INFORMATION
Raw Land. Survey available . Buyer will have to put in Septic and Well.
$2,095,000
721 Shawnee Woods Road Medina, MN 55340
- Type:
- Single Family
- Sq.Ft.:
- 5,542
- Status:
- Active
- Beds:
- 5
- Lot size:
- 0.45 Acres
- Year built:
- 2023
- Baths:
- 5.00
- MLS#:
- 6487501
- Subdivision:
- Woods Of Medina
ADDITIONAL INFORMATION
Gorgeous completed new construction home offering elevated modern finishes throughout! The open floorplan features walls of windows showcasing natural light-filled spaces; family room with unparalleled woodwork details and gourmet kitchen with high-end appliances. Prep pantry with additional storage, beverage fridge and space for a coffee bar! Enjoy the 4-season porch with gas fireplace and sliding doors that open to the expansive deck creating the perfect blend of indoor and outdoor living! The upper-level offers a primary suite with custom woodwork wall detail, heated bathroom floors and spacious walk-in closet. Three additional bedrooms on the upper-level include a junior suite, two guest bedrooms and large bonus room with wet bar (great bunk room or additional bedroom!). Lower-level amusement room with more custom woodwork wall details; wet bar; space for future wine storage; exercise room and athletic court alternative. Additional features include a main-level office with beautiful glass door; upper-level laundry room; dog room with dog wash; and heated 3-car extra deep garage. Quiet cul-de-sac setting in highly sought-after Wayzata School District! Truly a must-see!
$1,495,000
655 Hackamore Road Medina, MN 55340
- Type:
- Single Family
- Sq.Ft.:
- 4,987
- Status:
- Active
- Beds:
- 4
- Lot size:
- 9.68 Acres
- Year built:
- 2004
- Baths:
- 4.00
- MLS#:
- 6598008
ADDITIONAL INFORMATION
Welcome to this fantastic modern farmhouse situated on a picturesque 9.69 acre property. This homesite boasts a private pond and exquisite landscaping offering an oasis for those seeking both luxury and natural habitat. You will love the comfort of heated hardwood floors throughout the home. Primary bedroom is appointed with sophisticated en-suite complete with luxurious soaking tub and a multi-head standalone shower and spacious closet equipped with built-wardrobe units. Lower level has been completely remodeled to include a large bedroom with massive walk in closet, a kitchenette, 3/4 bathroom, additional storage closets, and a cold storage room that can double as a wine cellar. Family room has hardwood flooring, a custom barn beam mantel above the gas fireplace and is completed by a home theater system. New owners will love the modern finishes throughout, the well thought out layout and the tranquility that living on acreage provides, yet still being close to lifestyle amenities.
$1,999,000
734 Shawnee Woods Road Medina, MN 55340
- Type:
- Single Family
- Sq.Ft.:
- 5,450
- Status:
- Active
- Beds:
- 5
- Lot size:
- 0.47 Acres
- Year built:
- 2024
- Baths:
- 5.00
- MLS#:
- 6597247
- Subdivision:
- Woods Of Medina
ADDITIONAL INFORMATION
Welcome to this exquisite custom-built luxury home located in the heart of Medina, walking distance from the prestigious Medina Country Club. Crafted by the renowned M & M CONTRACTORS INC with over 20 years of experience, this home offers unparalleled elegance and top-of-the line finishes throughout it's expansive layout. Situated on a private, beautifully landscaped lot, this 5 bedroom, 5 bathroom masterpiece with an island perfect for entertaining. The main living areas are filled with natural light, with large windows offering picturesque views of the private backyard. The luxurious master suite is a true retreat, featuring a spacioius walk-in closet and a spa-like ensuite bathroom, each additional bedroom offers generous space, ample closet storage, and beautifully appointed bathrooms. This home is designed for both relaxation and recreation, boasting a exercise room and a private sport court. The outdoor living area is perfect for entertaining, and plenty of space for gatherings. The home's location offers easy access to nearby amenities and top-rated schools. This property is truly one-of-a kind, offering a rare combination of luxury, privacy, and convenience. Don't miss this opportunity to own a piece of Medina's finest real estate.
- Type:
- Single Family
- Sq.Ft.:
- 2,083
- Status:
- Active
- Beds:
- 3
- Lot size:
- 8.61 Acres
- Year built:
- 2014
- Baths:
- 3.00
- MLS#:
- 6596950
ADDITIONAL INFORMATION
Nestled on nearly 9 acres in Corcoran, this one-story, 3-bedroom, 3-bathroom home offers the perfect blend of rural tranquility and modern convenience. Built in 2014, the home features LP engineered wood siding, a modern kitchen, and an open floor plan, creating an inviting and functional living space. The main floor master suite boasts an updated bathroom and a walk-in closet, while two additional spacious bedrooms provide comfort and privacy. The property is ideal for those seeking a private, serene lifestyle with the potential for expansion. The lower level is unfinished but offers ample space to add a full bath, up to three more bedrooms, a family room, and a flex room—perfect for building equity. Outside, you'll find a patio and a maintenance-free deck, along with room for a future 50x70 pole barn, with the ground already prepared. This property is a haven for animal lovers, allowing up to eight horses, chickens, goats, and other farm animals. Enjoy the beauty of nature with on-site walking trails, nearby snowmobile trails, and stunning views. Located in a highly desirable area, this home provides the best of rural living while still being close to city amenities.
$1,400,000
823 Meander Court Medina, MN 55340
- Type:
- Office
- Sq.Ft.:
- 4,800
- Status:
- Active
- Beds:
- n/a
- Year built:
- 2003
- Baths:
- MLS#:
- 6587190
ADDITIONAL INFORMATION
INVESTOR OR SMALL BUSINESS OPPORTUNITY! Building can be designed for 1 to 3 separate office condos. This is the last lot left available to build at this price in the Rolling Green Business Center. This office development is located in a prime area of Medina, surrounded by residential growth, adjacent to Medina Country Club, and close to HWY 55. The development is zoned for business services, retail, or medical. Great for small businesses to own their own building. An opportunity for investors to build for resale or business rentals. Lot is slab on grade. . Additional information about the Rolling Green Business Center is available.
$2,424,900
1585 Hamel Road Medina, MN 55340
- Type:
- Single Family
- Sq.Ft.:
- 10,922
- Status:
- Active
- Beds:
- 8
- Lot size:
- 9.63 Acres
- Year built:
- 2005
- Baths:
- 8.00
- MLS#:
- 6561076
- Subdivision:
- Na
ADDITIONAL INFORMATION
Discover luxury and privacy in this stunning 11,000 sq ft estate nestled on 10 acres in the prestigious Wayzata School District. The exterior boasts newly painted siding and beautifully updated landscaping that enhances the property's curb appeal. Experience a grand entrance with a vaulted foyer, leading to a spacious, two-story great room with soaring ceilings and abundant natural light with views. Enjoy formal meals in the elegant dining room or casual gatherings in the informal dining space, each offering a perfect setting for any occasion. Rich hardwood floors flow seamlessly throughout the home. Recently refreshed with all-new neutral paint, this home showcases a sophisticated style. The chef’s dream kitchen boasts high-end appliances, custom cabinetry, and a large island perfect for cooking and entertaining. The luxurious primary suite includes a cozy fireplace, a generous walk-in closet, and a private bath designed for ultimate relaxation and convenience. A large bonus room above the garage offers endless possibilities, while the finished workshop below the 4-car garage is perfect for indoor sports like pickleball, or as a versatile recreational space. The walkout lower level features a full wet bar, a spacious family room with a beautiful stone fireplace, and a state-of-the-art theatre room—ideal for movie nights and entertaining. Enjoy peace of mind with a newly updated HVAC system ensuring year-round comfort and efficiency. The expansive grounds adjacent to serene horse pastures offers a tranquil setting for outdoor activities including a basketball court and unparalleled views.
$820,052
7401 Elm Lane Corcoran, MN 55340
- Type:
- Single Family
- Sq.Ft.:
- 3,313
- Status:
- Active
- Beds:
- 3
- Lot size:
- 0.3 Acres
- Year built:
- 2023
- Baths:
- 3.00
- MLS#:
- 6577540
- Subdivision:
- Cook Lake Highlands
ADDITIONAL INFORMATION
MODEL HOME AVAILABLE TO TOUR! Welcome to the Hamilton in our Villa Collection of Robert Thomas Homes! We offer 4 different floorplans with basements, and one slab on grade quick move in available. Cook Lake Highlands is a 27 acre community on the shores of beautiful Cook Lake. You must see this lovely main-floor-living model. You will fall in love with our quality craftmanship and design featuring a stunning Gathering room w/ 12'H coffered ceiling and wall of windows and a vaulted sun-filled 4-season porch you will enjoy every day! And the large finished basement can be built with one or two bedrooms; plus spacious 3-car tandem garage. You'll also appreciate the Custom Cabinets throughout, 8'H main floor doors, and Exterior siding is LP Smart-side (not vinyl), and beautiful hardwood floors included too! Spacious Owner's Bedroom and large walkin closet & lovely bathroom with beautiful ceramic-tiled shower and tub deck. Double sink vanity with large framed mirror & separate water closet w/door. And you'll also love the huge kitchen center island perfect for entertaining; double wall ovens, walk-in pantry; large Dining room, and beautiful fireplace with Custom built-ins. Convenient mudroom off the garage, and separate main floor laundry room with sink. Finished lower level features bedroom, great wet bar, game room and sitting room, plus storage room! Choose your lot and build this plan or one of our other main-level living plans, but hurry! limited lots available. Also, ask about our financing incentive with our affiliated lender. Prices, square footage, and availability are subject to change without notice. Photos, virtual/video tours, and /or illustrations may not depict actual home plan configuration. Features, materials, and finishes shown may contain options that are not included in the price.
$1,995,000
3425 Leawood Drive Medina, MN 55340
- Type:
- Land
- Sq.Ft.:
- n/a
- Status:
- Active
- Beds:
- n/a
- Lot size:
- 27.9 Acres
- Baths:
- MLS#:
- 6574474
- Subdivision:
- Leawood Farm
ADDITIONAL INFORMATION
Fabulous building site for an upper bracket home in the highly sought-after Leawood Farm neighborhood. Open to all builders. Association is self run and is currently one vendor that is mowing the strips of common lawn along the roadway and plowing snow in the winter and they bill each owner separately.
Andrea D. Conner, License # 40471694,Xome Inc., License 40368414, [email protected], 844-400-XOME (9663), 750 State Highway 121 Bypass, Suite 100, Lewisville, TX 75067

Listings courtesy of Northstar MLS as distributed by MLS GRID. Based on information submitted to the MLS GRID as of {{last updated}}. All data is obtained from various sources and may not have been verified by broker or MLS GRID. Supplied Open House Information is subject to change without notice. All information should be independently reviewed and verified for accuracy. Properties may or may not be listed by the office/agent presenting the information. Properties displayed may be listed or sold by various participants in the MLS. Xome Inc. is not a Multiple Listing Service (MLS), nor does it offer MLS access. This website is a service of Xome Inc., a broker Participant of the Regional Multiple Listing Service of Minnesota, Inc. Information Deemed Reliable But Not Guaranteed. Open House information is subject to change without notice. Copyright 2025, Regional Multiple Listing Service of Minnesota, Inc. All rights reserved
Hamel Real Estate
The median home value in Hamel, MN is $516,200. This is higher than the county median home value of $342,800. The national median home value is $338,100. The average price of homes sold in Hamel, MN is $516,200. Approximately 96.48% of Hamel homes are owned, compared to 2.82% rented, while 0.7% are vacant. Hamel real estate listings include condos, townhomes, and single family homes for sale. Commercial properties are also available. If you see a property you’re interested in, contact a Hamel real estate agent to arrange a tour today!
Hamel 55340 is more family-centric than the surrounding county with 51.51% of the households containing married families with children. The county average for households married with children is 33.3%.
Hamel Weather



