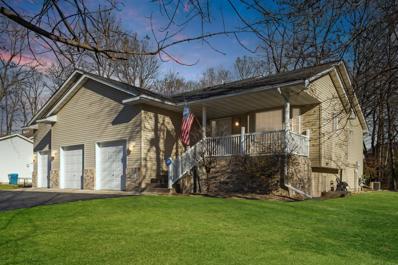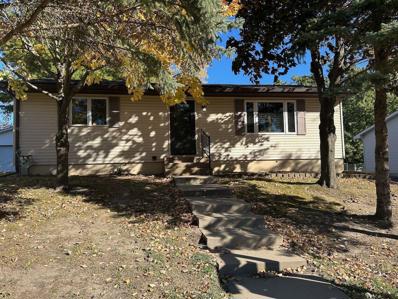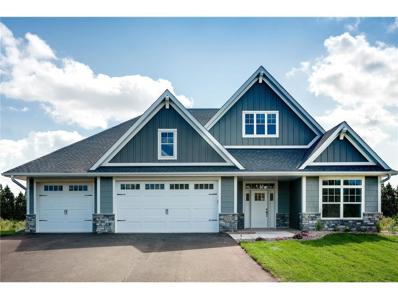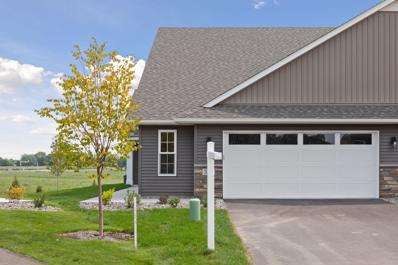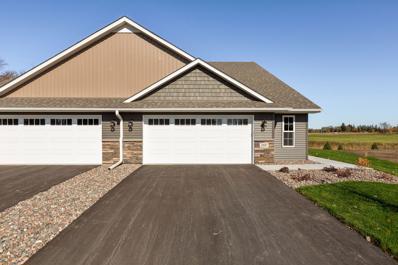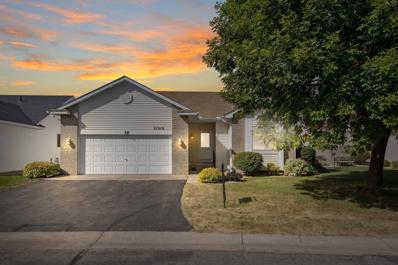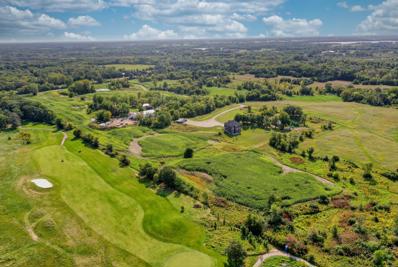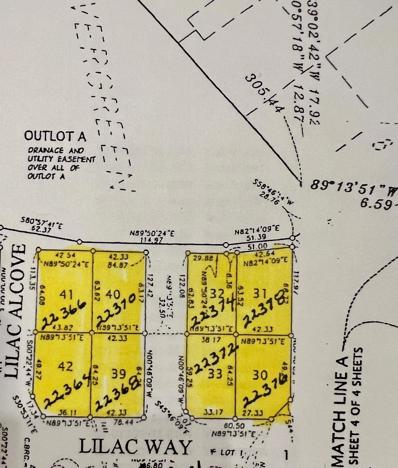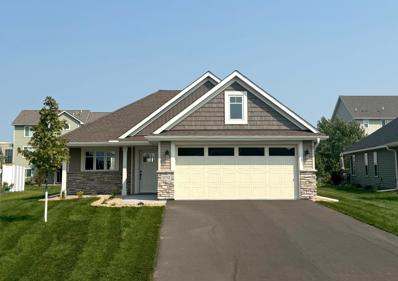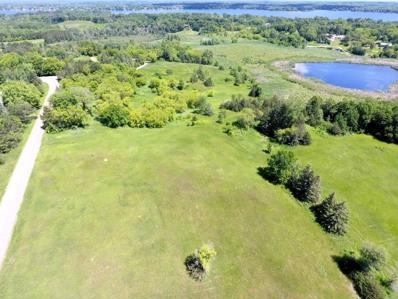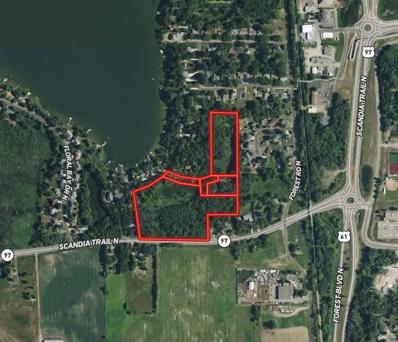Forest Lake MN Homes for Rent
- Type:
- Single Family
- Sq.Ft.:
- 2,307
- Status:
- Active
- Beds:
- 4
- Lot size:
- 0.45 Acres
- Year built:
- 2003
- Baths:
- 3.00
- MLS#:
- 6629777
- Subdivision:
- Eagle Bluff
ADDITIONAL INFORMATION
Pride of ownership shows in this one owner home located in the high demand Eagle Bluff neighborhood. This 4 level split features a spacious layout with lots of room on all levels. The main level includes an open kitchen layout, dining area, vaulted ceiling, beautiful hardwood flooring and living room with cozy gas fireplace. The upper level features 3 bedrooms including a private primary suite with a ¾ bath and walk in closet. The lower levels offer a family room with walkout to the back yard, a 2nd gas fireplace, ¾ bathroom, laundry room, bedroom/flex space and plenty of storage. Access the oversized 3 car (heated and insulated) garage from the both the main and lower level. Additional features include a central vac system, irrigation system, and LeafFilter gutter guards. Situated on a private lot surrounded by mature trees and conveniently located close to shopping, grocery, parks, the YMCA and more. Please see supplements for property highlights/updates. Welcome home!
- Type:
- Townhouse
- Sq.Ft.:
- 1,338
- Status:
- Active
- Beds:
- 2
- Lot size:
- 0.03 Acres
- Year built:
- 2003
- Baths:
- 2.00
- MLS#:
- 6627368
- Subdivision:
- Landings At Summerfields 3rd Add
ADDITIONAL INFORMATION
Serene townhome living in a perfectly maintained 2-bedroom, 2-bath gem! Sparkling clean, well-kept interior, with a desirable layout and 2 car attached garage. Two levels, each hosting their own living spaces to enjoy. Bedrooms and laundry are located on the upper level, including the primary suite with a generous walk-through closet leading to the shared bathroom. The upper level features a large lofted area overlooking the main floor living space, adding a bright and open feel to the home. Nestled in a desirable area adjoining a large park, enjoy outdoor space just steps from your front door. This is an ideal location near major retailers, charming local shops, and easy access to main roadways.
$2,750,000
22620 Hayward Avenue N Forest Lake, MN 55025
- Type:
- Single Family
- Sq.Ft.:
- 9,641
- Status:
- Active
- Beds:
- 6
- Lot size:
- 0.54 Acres
- Year built:
- 2004
- Baths:
- 6.00
- MLS#:
- 6627124
- Subdivision:
- Forest Shores
ADDITIONAL INFORMATION
22620 Hayward Avenue N, Forest Lake, MN – Luxury Waterfront Home with Stunning Sunsets & Private Retreat Experience the ultimate in lakeside living at this executive two-story, 6-bedroom, 6-bathroom estate nestled on a private lot along Forest Lake’s pristine shores. Boasting 9,641 finished square feet, this home offers expansive views of the lake, the finest sandy beach, and nightly sunsets to enjoy from a 300+ foot dock (valued at $200,000). The property is bordered by serene wetlands, ensuring privacy with no neighbors behind you. Step inside the grand two-story foyer, complete with maple floors, a sweeping staircase, and decorative ledges that welcome you with warmth and elegance. The executive office, situated just off the entrance, features glass French doors, built-in cabinetry, and dual workstations, making it ideal for working from home. Adjacent, the formal dining room, complete with a butler's pantry or coffee bar, offers space for memorable gatherings and all your entertaining needs. The main floor family room impresses with a soaring 22-foot stone-front gas fireplace and breathtaking lake views, creating a cozy yet majestic atmosphere. The gourmet kitchen includes Cambria countertops, a tile backsplash, stainless steel appliances (including a built-in refrigerator and beverage cooler), a cooktop with vented hood, convection microwave, and wall oven with a warming drawer. A lakeside breakfast nook, with bay windows and a vaulted cathedral ceiling, is the perfect spot for morning coffee with lake views. The amazing Trex deck and custom paver patio both span the whole back of the home for your enjoyment! The main floor primary suite offers a gas fireplace, access to the outdoor deck, a spacious walk-in closet with built-in dressers, and a private washer and dryer. The spa-like bathroom features a jetted tub, a full tile steam shower, a double vanity, a makeup counter, and a private toilet room with a bidet. Upstairs, a dramatic catwalk leads to a loft ideal for a reading nook or a baby grand piano, overlooking both the foyer and family room. The upper level includes five additional bedrooms, two bathrooms, and a full laundry room, providing abundant space for family and guests. What makes this home unique is the lower level, which is designed for entertainment, with a spacious family room, a gas fireplace, and a custom 200 gallon saltwater aquarium with the home’s mascot, an amazing puffer fish included. A billiards area, perfect for games, is complemented by a full bar with Cambria countertops, a tile floor, dishwasher, refrigerator, and ice maker. The home gym offers space for exercise, while the pool and hot tub room—with its glass greenhouse ceiling—provides an oasis to relax and rejuvenate. This space also includes a 3/4 bathroom with a walk-in tile shower, washer and dryer, and ample locker storage. Additional features include 10-foot main floor ceilings, central vacuum, full security system with and intercom systems, smart thermostats, Crestron lighting system, ethernet and 2 wifi boosters, osmosis water treatment system, in-floor heating in the lower level and bathrooms, three separate furnaces, three laundry rooms, three fireplaces, epoxy-floored heated garages (two car attached with in floor heat and trough drain, three car detached with a 544 sq. ft. bonus room with living quarters), and a whole-house generator for peace of mind. Don’t miss your chance to own this one-of-a-kind luxury retreat on Forest Lake, offering the best in privacy, amenities, and waterfront living.
- Type:
- Townhouse
- Sq.Ft.:
- 1,438
- Status:
- Active
- Beds:
- 2
- Year built:
- 2002
- Baths:
- 2.00
- MLS#:
- 6624883
- Subdivision:
- Landings At Summerfields 2nd Add
ADDITIONAL INFORMATION
Location! This Forest Lake townhome offers 2 bedrooms and 2 bathrooms, complemented by a spacious loft and upper-level laundry facilities. The main level features beautiful hardwood flooring and a vaulted ceiling. The kitchen is generously sized, equipped with ample cabinetry and a pantry for storage with a ½ bath nearby. The property includes an attached two-car garage and a front patio with a great view. The home is also in proximity to the 11-acre Summerfield Park, which boasts a playground, trails, and picnic areas. Conveniently located with easy access to Highway 35N. Available for a quick move-in.
- Type:
- Single Family
- Sq.Ft.:
- 1,308
- Status:
- Active
- Beds:
- 3
- Lot size:
- 0.17 Acres
- Year built:
- 1980
- Baths:
- 2.00
- MLS#:
- 6619075
- Subdivision:
- Helenas Lakeview
ADDITIONAL INFORMATION
Must be below income guidelines to qualify. See supplements or Two Rivers Community Land Trust for income restrictions & more info. Welcome home to this charming one level, 3 Bedroom, 2 bath with full basement. Lower level has large family room, bath with 3rd bedroom and tons of storage space. A nice sized deck overlooks a large fenced in backyard plus an oversized 2 car garage! New Furnace in 2020. Rent land $35/month, own house as part of Two Rivers Community Land Trust. *NEW or Added in 2024: Energy updates/insulation, energy efficient toilets, fan & faucets, NEW microwave, dishwasher, refrigerator, water heater, kitchen counter tops, and back door!! WOW!
$1,150,000
9998 211th Court N Forest Lake, MN 55025
- Type:
- Single Family
- Sq.Ft.:
- 3,387
- Status:
- Active
- Beds:
- 4
- Lot size:
- 0.58 Acres
- Year built:
- 2024
- Baths:
- 3.00
- MLS#:
- 6616560
- Subdivision:
- Forest Hills Preserve
ADDITIONAL INFORMATION
Welcome to 'Forest Hills Preserve', Forest Lake's newest premier 55+ Custom Home Association community. Craft-fully built by Guidance Homes, located just minutes from downtown Forest Lake & I-35, this beautiful "rustic elegance" home & absolutely gorgeous lot are sure to impress! Step into the open-concept living area where a cozy gas fireplace with stone surround adds warmth and charm. The kitchen features sleek quartz countertops and large center island, perfect for meal prep and entertaining, while the adjacent sunroom boasts a wood beam vaulted ceiling and opens onto a 14x12 maintenance-free deck. The main level includes a luxurious primary suite complete with an en-suite bathroom with soaking tub and spacious dual shower head walk-in tile shower, second bedroom/office, laundry room, and a mudroom with a walk-in closet - providing ease and practicality. The oversized insulated and sheetrocked 3-car garage offers ample storage and convenience. The warm feeling, rustic wood finished lower level is perfect for entertaining with a large family room featuring a wet bar and stone surround linear fireplace, screen porch, patio, along with two additional bedrooms and bath. Experience comfort, style, and the convenience of low-maintenance living in this exquisite Forest Hills Preserve home. Other lots and custom plans available from $650K. Photos are of a previous model home, some features vary, new photos coming soon.
- Type:
- Townhouse
- Sq.Ft.:
- 1,729
- Status:
- Active
- Beds:
- 2
- Lot size:
- 0.14 Acres
- Year built:
- 2024
- Baths:
- 2.00
- MLS#:
- 6618196
- Subdivision:
- Headwaters Place
ADDITIONAL INFORMATION
Main level living at its finest! This Brand New Slab on Grade townhome offers a huge open concept floor plan with vaulted ceilings a large kitchen with granite counters, backsplash, stainless steel appliances, walk in pantry and a massive island that overlooks the dining room and the living room. The living room comes with a gas fireplace and built in cabinets, there is also a sun room off the back of the unit with loads of windows and a walk out to a concrete patio. The master suite is truly amazing, big bedroom that has its own master bath with a walk in shower, soaking tub, and double bowl vanity and a large walk in closet with shelving. There is also a second bedroom at the front of the unit with another bathroom and a sizable laundry room! For anyone with toys or the need for extra storage, these units come with a 28x26 garage with insulated garage walls and insulated garage doors. Other lots are available as well!
- Type:
- Townhouse
- Sq.Ft.:
- 3,006
- Status:
- Active
- Beds:
- 3
- Lot size:
- 0.15 Acres
- Year built:
- 2007
- Baths:
- 3.00
- MLS#:
- 6616147
ADDITIONAL INFORMATION
Discover this wonderfully private and quiet end unit townhome located on a cul-de-sac, featuring all living facilities on one level! You’ll love the serene, wooded backyard where you can unwind on your exclusive deck. Inside, you’ll find vaulted ceilings and generous open spaces. The main floor includes two bedrooms, including a spacious primary suite. Additionally, there's a large finished lower level with a third bedroom, making this unit a fantastic find. This townhome is so spacious that you won’t believe you’re living in a maintenance-free community. Don’t miss out at this price—come see it today!
- Type:
- Land
- Sq.Ft.:
- n/a
- Status:
- Active
- Beds:
- n/a
- Lot size:
- 5.07 Acres
- Baths:
- MLS#:
- 6614041
ADDITIONAL INFORMATION
This buildable 5.07 acres comprised of two parcels is an outstanding find and offers a great lot for you to build yourself an incredible home. Beautiful secluded lot with a pond, abundant wildlife, mature trees all of which offer a great place to relax and enjoy! Did we mention you can bring your own builder! City sewer is available! You're invited out today to check out this property and imagine the possibilities!
- Type:
- Single Family-Detached
- Sq.Ft.:
- 2,221
- Status:
- Active
- Beds:
- 3
- Lot size:
- 0.61 Acres
- Year built:
- 2024
- Baths:
- 2.00
- MLS#:
- 6612815
- Subdivision:
- Forest Hills Preserve
ADDITIONAL INFORMATION
Guidance Homes, Inc. is proud to welcome you to 'Forest Hills Preserve', an absolutely gorgeous 55+ association-maintained neighborhood. This stunning slab-on-grade to be built custom home is nestled between woods and water conveniently located just minutes from downtown Forest Lake and I-35. Our slab-on-grade model home with over 2,200 finished sq. ft. features a huge master suite, 2nd & 3rd bedroom and bath, gourmet kitchen, comfortable living room, impressive sunroom with walls of windows and vaulted ceiling, and an oversized insulated and sheet rocked three-car garage with a spacious storage area above. Other features such as custom cabinets and millwork, in-floor heat, quartz countertops, gas fireplace, and fully landscaped yard with irrigation system, mature oaks and pines compliment this wonderful home! Others from $650K. Model available to view at 10063 211th St.
- Type:
- Single Family
- Sq.Ft.:
- 2,690
- Status:
- Active
- Beds:
- 6
- Lot size:
- 0.44 Acres
- Year built:
- 2003
- Baths:
- 4.00
- MLS#:
- 6605639
- Subdivision:
- Mallard Point
ADDITIONAL INFORMATION
Two story walk-out home situated on a large private feeling lot which backs up to city owned land with a pond. South facing deck & paver patio. Fully fenced yard with irrigation. 3 car attached garage and spacious front porch. Great location just north of 35E/35W split with easy freeway access. Kitchen features granite countertops, stainless steel appliances, breakfast bar, double oven and hall pantry. Main floor laundry, mudroom, powder room, office/bedroom, and raised living area complete this level. Upstairs enjoy a south facing primary suite with a full bath featuring a separate shower and jetted tub and large walk in closet. 2 additional bedrooms round out the second floor with an additional full bath. Spacious and bright lower level with tall ceilings and a sliding glass door with access to the patio and back yard. Here you'll find two more bedrooms, a ¾ bath, 2 storage rooms and a flex space which could be used as a home gym or an office/gaming room. With 6 bedrooms and 4 bathrooms and an abundance of storage, you'll have plenty space for all your needs. Book a tour today!
- Type:
- Townhouse
- Sq.Ft.:
- 1,729
- Status:
- Active
- Beds:
- 2
- Lot size:
- 0.14 Acres
- Year built:
- 2024
- Baths:
- 2.00
- MLS#:
- 6607117
- Subdivision:
- Headwaters Place
ADDITIONAL INFORMATION
Main level living at its finest! This Brand New Slab on Grade townhome offers a huge open concept floor plan with vaulted ceilings a large kitchen with granite counters, backsplash, stainless steel appliances, walk in pantry and a massive island that overlooks the dining room and the living room. The living room comes with a gas fireplace and built in cabinets, there is also a sun room off the back of the unit with loads of windows and a walk out to a concrete patio. The master suite is truly amazing, big bedroom that has its own master bath with a walk in shower, soaking tub, and double bowl vanity and a large walk in closet with shelving. There is also a second bedroom at the front of the unit with another bathroom and a sizable laundry room! For anyone with toys or the need for extra storage, these units come with a 28x26 garage with insulated garage walls and insulated garage doors. Other lots are available as well!
- Type:
- Townhouse
- Sq.Ft.:
- 1,729
- Status:
- Active
- Beds:
- 2
- Lot size:
- 0.14 Acres
- Year built:
- 2024
- Baths:
- 2.00
- MLS#:
- 6607112
- Subdivision:
- Headwaters Place
ADDITIONAL INFORMATION
Main level living at its finest! This Brand New Slab on Grade townhome offers a huge open concept floor plan with vaulted ceilings a large kitchen with granite counters, backsplash, stainless steel appliances, walk in pantry and a massive island that overlooks the dining room and the living room. The living room comes with a gas fireplace and built in cabinets, there is also a sun room off the back of the unit with loads of windows and a walk out to a concrete patio. The master suite is truly amazing, big bedroom that has its own master bath with a walk in shower, soaking tub, and double bowl vanity and a large walk in closet with shelving. There is also a second bedroom at the front of the unit with another bathroom and a sizable laundry room! For anyone with toys or the need for extra storage, these units come with a 28x26 garage with insulated garage walls and insulated garage doors. Other lots are available as well!
- Type:
- Single Family-Detached
- Sq.Ft.:
- 2,479
- Status:
- Active
- Beds:
- 4
- Lot size:
- 0.17 Acres
- Year built:
- 2003
- Baths:
- 3.00
- MLS#:
- 6610188
- Subdivision:
- Bridle Pass 4th Add
ADDITIONAL INFORMATION
ONE Level living on a Cul de sac lot, freshly painted interior, new carpet on main level, open floor plan, NEW Stainless kitchen Appliance New Bathroom lights and fixtures . Master bath suite with soaking tub, walk in master closet. HUGE stunning picture windows in family room & High Ceiling with great view of tree line. Enjoy the seasons on the deck or on the large walkout patio. 3 bedrooms on main level, front bedroom can be used as a sitting room, den or home office features picture window. Sprinkler system and a home security system. Agent to verify all measurements, listing agent related to sellers. Quick close possible. Great location close to high school, park and walking trails.
- Type:
- Single Family
- Sq.Ft.:
- 2,652
- Status:
- Active
- Beds:
- 4
- Lot size:
- 0.85 Acres
- Year built:
- 1962
- Baths:
- 3.00
- MLS#:
- 6611121
- Subdivision:
- Green Valley
ADDITIONAL INFORMATION
Discover your private retreat in this charming rambler, perfectly situated on a near-acre lot atop a serene hill. This inviting home features three bedrooms on the main level and boasts a large roofed deck that overlooks a beautifully wooded area, providing a peaceful backdrop for relaxation and entertaining. Nestled among the trees, this property offers a sense of seclusion while still being part of a friendly community where neighbors often cruise by in golf carts. Enjoy partial views of Forest Hills Golf Club across the street, especially delightful when the leaves fall. Step inside to a spacious front entry that leads to a large living area filled with natural light from expansive windows, showcasing the tranquil backyard. The family den features even more large windows and an outdoor walkout, complete with a fireplace—perfect for cozy evenings spent indoors or stepping out to enjoy the fresh air. The property also includes a concrete RV pad with electric and water hookups, ideal for your outdoor adventures. Plus, you're just minutes away from the beautiful Forest Lake and Marine Lake, perfect for fishing, boating, and enjoying nature. Don’t miss this opportunity to make this serene, spacious rambler your forever home. Schedule your showing today! "Mid-century" before "rambler", and "with modest updates including lighting, hardware, appliances, paint, and window treatments you could transform this gem into the new era of mid-mod lifestyle."
$1,269,000
Xxxx Forest Road N Forest Lake, MN 55025
- Type:
- Land
- Sq.Ft.:
- n/a
- Status:
- Active
- Beds:
- n/a
- Lot size:
- 67 Acres
- Baths:
- MLS#:
- 6599204
ADDITIONAL INFORMATION
AMAZING DEVELOPMENT OPPORTUNITY ON PUBLIC GOLF COURSE! For those that have foresight will surely see this unique opportunity to own and or develop this gorgeous rolling land on a 6,887 yards par of 71public golf course. Land offers so many possible configuration to make this a future neighborhood that will be without question desirable. Seemingly views for days over the sun-drenched western horizon keep you thinking you are someplace special. Land is mainly high and rolling, and offers amazing topography. Concepts could be a PUD, larger lot subdivision or higher density with the proper concept. This is surely an amazing opportunity that will not last long.
- Type:
- Single Family
- Sq.Ft.:
- 1,032
- Status:
- Active
- Beds:
- 2
- Year built:
- 1958
- Baths:
- 1.00
- MLS#:
- 6598535
ADDITIONAL INFORMATION
This charming cottage on Forest Lake boasts a prime lakeshore location, offering 92 feet of south-facing lake frontage with a sandy beach! The open-concept layout maximizes the space, creating a bright and airy feel throughout. The spacious kitchen seamlessly flows into the cozy living room, which features a wall of windows that beautifully frame the stunning lakeshore views. A fireplace adds a touch of warmth to the space, making it perfect for relaxing after a day of enjoying the lake. The two bedrooms are updated with new carpet and light fixtures, while the refreshed bathroom adds to the modern yet cozy feel of the home. Whether you're lounging on the back patio, gathering around the firepit, or spending your days on the water, this lakeshore retreat offers the ideal space for enjoying the beauty and serenity of lakeside living!
ADDITIONAL INFORMATION
This parcel of land offers a significant development opportunity for builders. With city-approved and association-approved plans included in the price, you can build two quad units, totaling 8 residential units. This ready-to-build parcel with plans simplifies the process, allowing for a smoother transition from purchase to construction. Don't miss out on this big opportunity to develop a profitable residential project with all necessary approvals already in place. Lot measurements listed are only for primary address of 22364 Lilac Alcove.
- Type:
- Townhouse
- Sq.Ft.:
- 1,524
- Status:
- Active
- Beds:
- 3
- Lot size:
- 0.07 Acres
- Year built:
- 2005
- Baths:
- 2.00
- MLS#:
- 6600643
- Subdivision:
- Landings At Summerfields 7th A
ADDITIONAL INFORMATION
Immerse yourself in natural beauty in this beautiful 3-bedroom, 2-bathroom corner unit overlooking picturesque wetlands. As you enter, you'll be greeted by vaulted ceilings and abundant natural light flooding the spacious living room, which features a cozy gas fireplace. The adjoining dining room offers sliding doors leading out to a private patio - the perfect outdoor oasis. The well-appointed kitchen boasts ample cabinet and countertop space, including a center island. This main level also includes a convenient half-bath and access to the attached two-car garage. Upstairs, you'll find a full bathroom and three generously-sized bedrooms. Situated in a desirable neighborhood, this home is conveniently located near Clear Lake, Mud Lake, and Fenway Park, with easy access to I-35 for commuters.
- Type:
- Single Family
- Sq.Ft.:
- 1,419
- Status:
- Active
- Beds:
- 3
- Lot size:
- 0.16 Acres
- Year built:
- 1955
- Baths:
- 1.00
- MLS#:
- 6592318
ADDITIONAL INFORMATION
Solid one level with a large heated shop! Three bedrooms up with an open kitchen and dining table spot. Hardwood floors in living room and bedrooms. The basement has a large family room, laundry plus plenty of additional storage. Close to shopping and Freeway access for commuting. Nice playground just down the street.
- Type:
- Single Family-Detached
- Sq.Ft.:
- 1,418
- Status:
- Active
- Beds:
- 2
- Lot size:
- 0.2 Acres
- Year built:
- 2024
- Baths:
- 2.00
- MLS#:
- 6596166
- Subdivision:
- Headwaters Twelfth Add
ADDITIONAL INFORMATION
Immediate possession possible. Custom-built slab-on-grade villa by Guidance Homes, Inc. located in a new association-maintained neighborhood close to the Forest Lake YMCA and library and only minutes from I-35. This gorgeous home features an open floor plan with a spacious kitchen and dining room, living room with gas fireplace, and cozy sunroom with vaulted ceiling and tons of windows. Private owner's suite with master bath and walk-in closet, 2nd bedroom, and full bathroom. In-floor heat, custom woodwork and cabinets, granite countertops, fireplace, and 20' x 25' sheet-rocked garage with a large storage area above.
- Type:
- Land
- Sq.Ft.:
- n/a
- Status:
- Active
- Beds:
- n/a
- Lot size:
- 10 Acres
- Baths:
- MLS#:
- 6555942
ADDITIONAL INFORMATION
The most beautiful rolling land in Washington County is available. Views for miles from each 10+ acre parcel as well as the 17+ acre parcel. Come build a palace. Mostly high ground with some wooded areas and ponds. Each lot is unique. Exclusive builder with an assortment of plans to help take advantage of the rolling hillside views. Convenient location just minutes to I-35 for a quick commute. This is a rare opportunity. Lots like this are hard to come by! Contact us today for further details.
$4,500,000
Xxxx N 207th Street Forest Lake, MN 55025
- Type:
- Land
- Sq.Ft.:
- n/a
- Status:
- Active
- Beds:
- n/a
- Lot size:
- 51.48 Acres
- Baths:
- MLS#:
- 6546964
- Subdivision:
- Chestnut Creek
ADDITIONAL INFORMATION
Amazing city water and sewer development opportunity is right here! Phase 2 of Chestnut creek. This improved tract of land is bookended by 2 existing neighborhoods and has been pre-graded and most lots are already set for walkouts. Several wooded lots and many with wooded views. The first 1/3 of the project off of 207th already has the water and sewer in. Previous site plan was proposed for 114 lots. This is an unbelievable opportunity that is indeed a rare find.
- Type:
- Land
- Sq.Ft.:
- n/a
- Status:
- Active
- Beds:
- n/a
- Lot size:
- 16.68 Acres
- Baths:
- MLS#:
- 6540120
- Subdivision:
- Rls 85
ADDITIONAL INFORMATION
Unique infill development land just southeast of Clear Lake, providing public access and picturesque surroundings. Conveniently located near downtown Forest Lake and schools, with seamless highway connectivity on 97, 61 and 35. Seller has completed a wetland delineation and a detailed concept plan for 14 single-family lots. The existing home may require renovation or demolition to accommodate the envisioned development. An ideal project for a seasoned developer or builder to create a wonderful new community. Don't let this chance to shape a thriving residential haven slip away— Inquire for additional information!
- Type:
- Townhouse
- Sq.Ft.:
- 1,729
- Status:
- Active
- Beds:
- 2
- Lot size:
- 0.14 Acres
- Year built:
- 2024
- Baths:
- 2.00
- MLS#:
- 6523444
- Subdivision:
- Headwaters Place
ADDITIONAL INFORMATION
Main level living at its finest! This Brand New Slab on Grade townhome offers a huge open concept floor plan with vaulted ceilings a large kitchen with granite counters, backsplash, stainless steel appliances, walk in pantry and a massive island that overlooks the dining room and the living room. The living room comes with a gas fireplace and built in cabinets, there is also a sun room off the back of the unit with loads of windows and a walk out to a concrete patio. The master suite is truly amazing, big bedroom that has its own master bath with a walk in shower, soaking tub, and double bowl vanity and a large walk in closet with shelving. There is also a second bedroom at the front of the unit with another bathroom and a sizable laundry room! For anyone with toys or the need for extra storage, these units come with a 28x26 garage with insulated garage walls and insulated garage doors. Other lots are available as well!
Andrea D. Conner, License # 40471694,Xome Inc., License 40368414, [email protected], 844-400-XOME (9663), 750 State Highway 121 Bypass, Suite 100, Lewisville, TX 75067

Listings courtesy of Northstar MLS as distributed by MLS GRID. Based on information submitted to the MLS GRID as of {{last updated}}. All data is obtained from various sources and may not have been verified by broker or MLS GRID. Supplied Open House Information is subject to change without notice. All information should be independently reviewed and verified for accuracy. Properties may or may not be listed by the office/agent presenting the information. Properties displayed may be listed or sold by various participants in the MLS. Xome Inc. is not a Multiple Listing Service (MLS), nor does it offer MLS access. This website is a service of Xome Inc., a broker Participant of the Regional Multiple Listing Service of Minnesota, Inc. Information Deemed Reliable But Not Guaranteed. Open House information is subject to change without notice. Copyright 2025, Regional Multiple Listing Service of Minnesota, Inc. All rights reserved
Forest Lake Real Estate
The median home value in Forest Lake, MN is $378,435. This is lower than the county median home value of $399,400. The national median home value is $338,100. The average price of homes sold in Forest Lake, MN is $378,435. Approximately 70.51% of Forest Lake homes are owned, compared to 24.78% rented, while 4.71% are vacant. Forest Lake real estate listings include condos, townhomes, and single family homes for sale. Commercial properties are also available. If you see a property you’re interested in, contact a Forest Lake real estate agent to arrange a tour today!
Forest Lake, Minnesota has a population of 20,366. Forest Lake is less family-centric than the surrounding county with 29.79% of the households containing married families with children. The county average for households married with children is 36.3%.
The median household income in Forest Lake, Minnesota is $87,753. The median household income for the surrounding county is $102,258 compared to the national median of $69,021. The median age of people living in Forest Lake is 38.6 years.
Forest Lake Weather
The average high temperature in July is 82.4 degrees, with an average low temperature in January of 2.8 degrees. The average rainfall is approximately 32.4 inches per year, with 53.7 inches of snow per year.
