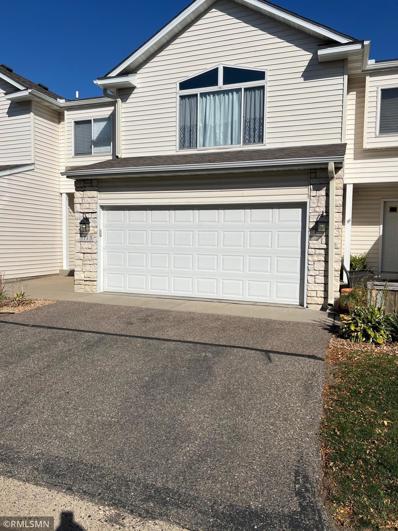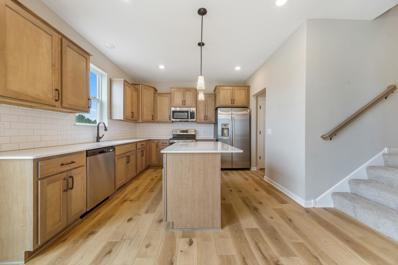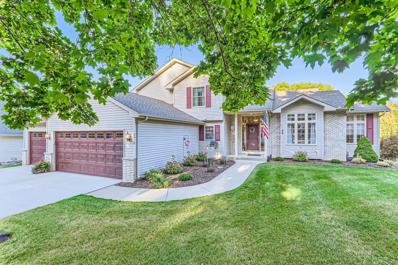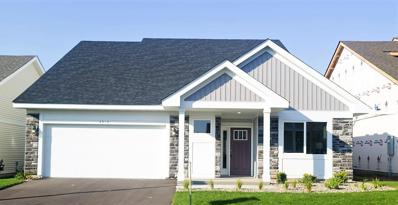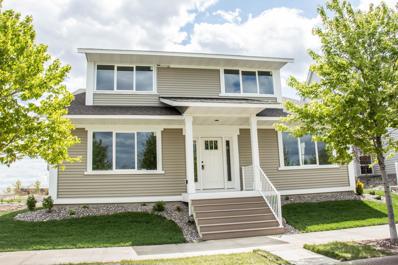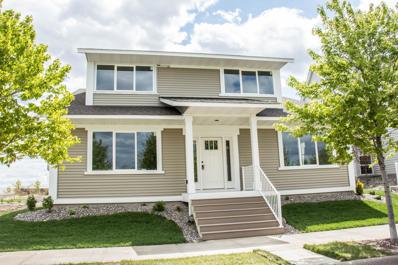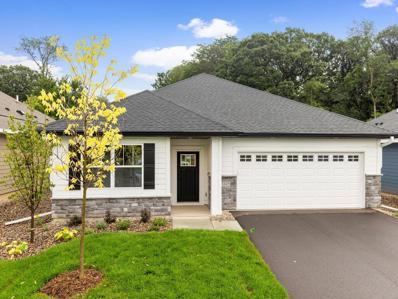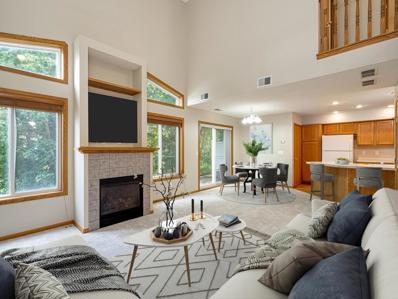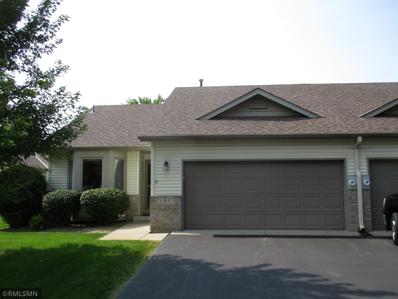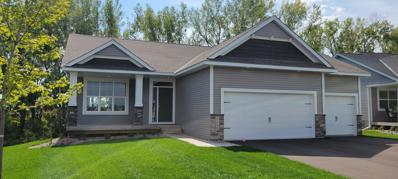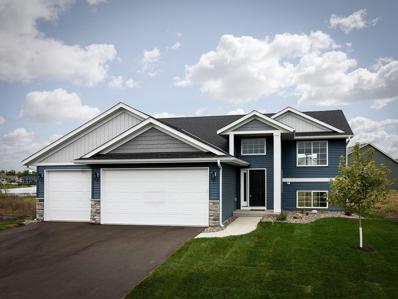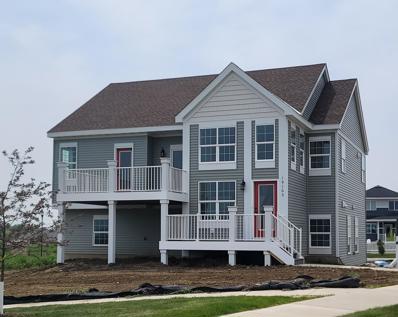Farmington MN Homes for Rent
- Type:
- Townhouse
- Sq.Ft.:
- 1,769
- Status:
- Active
- Beds:
- 3
- Lot size:
- 0.03 Acres
- Year built:
- 2024
- Baths:
- 3.00
- MLS#:
- 6622588
- Subdivision:
- Vermillion Commons Townhomes By Lennar
ADDITIONAL INFORMATION
Beautiful two story townhome situated in the sought after Vermillion Commons Association located near premium shopping, restaurants, entertainment, parks/trails & major freeways for easy commuting. A desirable open flow floor plan starts in a sun filled living room and moves to the informal dining space, then into the designer styled kitchen with white cabinetry, quartz countertops, slate-finish appliances, gas stove, center island, deep sink & backsplash. Also on the main level is a powder room and utility room. The upper level features a loft, laundry, 3 bedrooms including an expansive owners suite complete with private 3/4 bathroom & walk-in closet. Move in ready & better than new boasting window treatments, all appliances including a water softener. Large windows throughout. 2 car garage. A quick close is possible, allowing you to make this remarkable home yours in no time! Low association dues include Lawn Care & Snow Removal, Professional Management & Trash/Recycling.
$362,000
1305 Oak Street Farmington, MN 55024
- Type:
- Single Family
- Sq.Ft.:
- 1,549
- Status:
- Active
- Beds:
- 4
- Lot size:
- 0.15 Acres
- Year built:
- 1998
- Baths:
- 2.00
- MLS#:
- 6622946
- Subdivision:
- East Farmington 4th Add
ADDITIONAL INFORMATION
Seller may consider buyer concessions if made in an offer. Welcome to your future home! This property boasts a kitchen with an accent backsplash and all stainless steel appliances, creating a modern and stylish cooking space. The primary bedroom is a haven with double closets for optimal organization. The home features new flooring throughout and fresh interior paint, lending a clean, updated feel. Step outside to a deck and patio overlooking a fenced-in backyard, perfect for outdoor enjoyment. A storage shed provides additional space for your needs. With these features, this home is ready for its next chapter. Don't miss this opportunity! This home has been virtually staged to illustrate its potential.
- Type:
- Single Family
- Sq.Ft.:
- 3,294
- Status:
- Active
- Beds:
- 4
- Lot size:
- 0.16 Acres
- Year built:
- 2024
- Baths:
- 4.00
- MLS#:
- 6621541
- Subdivision:
- Sapphire Lake 4th Add
ADDITIONAL INFORMATION
Introducing 1675 Spruce Street. A stunning two-story, 4 bedroom, 4 bathroom home in beautiful Sapphire Lake development. Sprawling over 3200+ square feet, this residence will impress with an expansive great room featuring a modern Simplifire fireplace. Upstairs, discover a convenient layout with all 4 bedrooms and laundry strategically placed. The spacious basement is perfect for entertaining with a walkout lot leading to spectacular lake views. Impeccable craftsmanship meets affordability, offering a blend of high-quality construction and modern elegance. Your dream home with beautiful lake views awaits in this peaceful community.
- Type:
- Single Family
- Sq.Ft.:
- 2,449
- Status:
- Active
- Beds:
- 5
- Lot size:
- 0.16 Acres
- Year built:
- 2024
- Baths:
- 3.00
- MLS#:
- 6620991
- Subdivision:
- Whispering Fields
ADDITIONAL INFORMATION
Ask how you can receive a 5.99% Conventional or 5.50% FHA/VA FIXED rate!! This home boasts 4 bedrooms & a loft on one level, PLUS a main floor bedroom & bathroom. The main floor is open & bright with a large kitchen, pantry & a huge island. The neutral decor is a highlight, boasting white quartz countertops, stainless steel appliances, a gas stove & a microwave with a vented hood. The main level bedroom & 3/4 bathroom is a hard find & offers many options for use! The primary ensuite is a dream, showcasing TWO, large walk- in closets. The WALKOUT, unfinished lower level provides you with the opportunity to expand & potentially build more equity. This home sits on a fantastic lot with pond views! There are walking trails directly behind the home that will wind you through the neighborhood. Past the soccer fields, the ponds, the community park & even up into the Farmington HS! Great location, within minutes of restaurants & shopping & right between downtown Farmington & Lakeville!
- Type:
- Townhouse
- Sq.Ft.:
- 1,609
- Status:
- Active
- Beds:
- 2
- Year built:
- 2001
- Baths:
- 2.00
- MLS#:
- 6617985
- Subdivision:
- Tamarack Ridge 3rd Add
ADDITIONAL INFORMATION
This Farmington Townhome is the one you’ve been looking for! Two bedrooms, two bathrooms, two car garage, tall ceilings! This home has an upstairs loft area that could be: an office space, a second living room space, a workout area, a play area for the kiddos and more! Also boasts a fireplace, large closets, new roof and appliances in 2023! This is an end unit with tons of yard space for play and entertaining! Located just minutes from beautiful downtown Farmington and all of the amazing restaurants and local shopping! Many great walking paths, trails, and parks nearby! Easy commuting on highways and main roads! Don’t miss this one!
- Type:
- Townhouse
- Sq.Ft.:
- 1,460
- Status:
- Active
- Beds:
- 3
- Lot size:
- 0.03 Acres
- Year built:
- 1999
- Baths:
- 2.00
- MLS#:
- 6619058
- Subdivision:
- Bristol Square 1st Add
ADDITIONAL INFORMATION
Well-maintained 3-bedroom, 2-bath townhouse in a prime location! This inviting home features all 3 bedrooms conveniently situated on one level, offering ease and functionality. Recent upgrades include a brand new gas furnace and air conditioning unit, both installed in 2024, ensuring comfort and energy efficiency. New roof 2022. With its excellent condition and thoughtful layout, this home is a must-see. Don’t miss the opportunity to make this gem yours!
- Type:
- Single Family
- Sq.Ft.:
- 2,154
- Status:
- Active
- Beds:
- 3
- Lot size:
- 0.19 Acres
- Year built:
- 2024
- Baths:
- 3.00
- MLS#:
- 6616550
- Subdivision:
- North Creek
ADDITIONAL INFORMATION
RATE INCENTIVES!! This attractive layout features 2,154 square feet of livable space, including 3 bedrooms, 2.5 baths, flex room, loft, 3 car garage and an unfinished basement. The Dearborn welcomes you with a large foyer adjacent to a flex room—perfect for your home office or a formal dining room. Continue into the open concept and you'll be greated by the sun filled family room with a sleek, electric fireplace creating a great ambiance. The main living areas are open to each other, creating the perfect flow and an excellent layout for entertaining. The large center island in the kitchen adds to the design and functionality, as do the quartz countertops, the stunning stained cabinets, and the brand new stainless steel GE appliances. The drop zone ff the garage provides easy access to the half bath and your 3-car garage. Upstairs, you'll find all 3 bedrooms, a shared bathroom, a conveniently located laundry room, and a spacious loft that makes for an additional living space. Your owner's suite features a massive walk-in closet as well as an en-suite bathroom with double sinks. The perfect place to retreat after a long day. The lower level is unfinished and ready for you to add instant equity your new home!
- Type:
- Single Family
- Sq.Ft.:
- 3,052
- Status:
- Active
- Beds:
- 5
- Lot size:
- 0.36 Acres
- Year built:
- 1996
- Baths:
- 3.00
- MLS#:
- 6615672
- Subdivision:
- Prairie Creek 3rd Add
ADDITIONAL INFORMATION
Welcome home to this stunning 4/5 bedroom residence in the heart of Farmington. From the moment you arrive, you’ll notice the charm and potential this well-maintained home, owned by the original owners, offers for you and your family. On the upper level, you'll find 3 spacious bedrooms, including a private primary suite featuring a full bathroom and walk-in closet, providing a serene retreat. The main level is designed for both functionality and elegance, featuring a formal living room, a cozy family room with a gas fireplace and custom built-in cabinetry, and a formal dining room perfect for family gatherings. The kitchen boasts granite countertops, a center island, stainless steel appliances, and beautiful hardwood floors, making it the heart of the home. A main-floor bedroom with French doors, currently used as an office, is conveniently located near a 3/4 bath across the hall. The finished lower level offers even more living space with a walk-out family room, a large 5th bedroom with a walk-in closet, and a roughed-in bath area that can be customized to your needs. Step outside to enjoy the expansive outdoor space, including a 20x20 deck off the main level and a 10x12 patio on the lower level. The backyard is huge and level, offering enough space to install a pool while still maintaining privacy—one of the standout features of this property. This home is ready to welcome its next family into a comfortable, inviting, and versatile living space. WELCOME HOME!
- Type:
- Single Family
- Sq.Ft.:
- 1,808
- Status:
- Active
- Beds:
- 3
- Lot size:
- 0.15 Acres
- Year built:
- 2024
- Baths:
- 2.00
- MLS#:
- 6615341
- Subdivision:
- Fairhill Estate At North Creek
ADDITIONAL INFORMATION
One level living with beautiful open concept living. The revamped "Fuller" plan boasts 3 bedrooms, vaulted ceilings, huge upgraded quartz kitchen island with a living room that opens to the rear patio. The upgraded window package floods the home with light. The linear electric fireplace adds the finishing touch to the living room with vaulted ceiling. Let's not forget about the 3-car tandem garage for even more storage space.
- Type:
- Single Family
- Sq.Ft.:
- 2,411
- Status:
- Active
- Beds:
- 3
- Lot size:
- 0.16 Acres
- Year built:
- 2024
- Baths:
- 3.00
- MLS#:
- 6615340
- Subdivision:
- Fairhill Estate At North Creek
ADDITIONAL INFORMATION
Detached reverse RAMBLER w/ lawn and snow maintenance provided. Main floor living w/ GREAT master & 2nd bedroom at ground level. True one level living! When finished the upper level can be used for added family space/ bedrooms or it can uniquely accommodate multi-generational living, home based business, in-home hospitality, or rental of separate "suite" without limiting the home's function and value for traditional family living.
- Type:
- Single Family
- Sq.Ft.:
- 2,411
- Status:
- Active
- Beds:
- 3
- Lot size:
- 0.17 Acres
- Year built:
- 2024
- Baths:
- 3.00
- MLS#:
- 6615337
- Subdivision:
- Fairhill Estate At North Creek
ADDITIONAL INFORMATION
Detached reverse RAMBLER w/ lawn and snow maintenance provided. Main floor living w/ GREAT master & 2nd bedroom at ground level. True one level living! When finished the upper level can be used for added family space/ bedrooms or it can uniquely accommodate multi-generational living, home based business, in-home hospitality, or rental of separate "suite" without limiting the home's function and value for traditional family living.
- Type:
- Single Family
- Sq.Ft.:
- 3,271
- Status:
- Active
- Beds:
- 3
- Lot size:
- 0.36 Acres
- Year built:
- 2024
- Baths:
- 3.00
- MLS#:
- 6613301
- Subdivision:
- Meadowview Preserve
ADDITIONAL INFORMATION
Looking to be wowed by a villa/rambler? This home will not disappoint you, from the east facing front porch to the rolling sunset view which is visible out of many windows in this home. Our sycamore home has so much to offer, a smart floor plan with a classy finish. This home has so much flexibility, 2-3 bedrooms on the main level, a very spacious great room and gourmet eat in kitchen, opt for the morning room, a 5th bedroom in the lower level, beautiful bar area, over 800 sq ft of storage. So much to see here, you do not want to miss it.
- Type:
- Single Family
- Sq.Ft.:
- 1,527
- Status:
- Active
- Beds:
- 2
- Lot size:
- 0.28 Acres
- Year built:
- 2024
- Baths:
- 2.00
- MLS#:
- 6613132
- Subdivision:
- Meadowview Preserve
ADDITIONAL INFORMATION
- Type:
- Single Family
- Sq.Ft.:
- 2,392
- Status:
- Active
- Beds:
- 4
- Lot size:
- 0.25 Acres
- Year built:
- 2009
- Baths:
- 3.00
- MLS#:
- 6609976
- Subdivision:
- Mystic Meadows 1st Add
ADDITIONAL INFORMATION
Welcome to 19912 Desmond, a stunning two-story home in the sought-after Mystic Meadows Development! This property boasts a prime lot with serene wetlands behind and a walking path to the south, offering unparalleled privacy and a spacious feel. Inside, you'll find four bedrooms on one level, including a grand owner's suite with vaulted ceilings. The home features stainless steel appliances, quartz countertops, and an open layout anchored by a cozy gas fireplace. Enjoy the convenience of dual-zone heating and a maintenance-free deck overlooking the fully fenced back and side yards. This home has been meticulously cared for and is move-in ready. It also includes recently installed solar panels, enhancing energy efficiency and sustainability. The walkout lower level is a blank canvas, awaiting your personal touch. Additional highlights include an insulated and heated three-car garage, an oversized parking pad with 50amp RV electrical service, and an RV connection to the city sewer—perfect for boat storage as well. Don't miss out on this exceptional opportunity!
- Type:
- Single Family
- Sq.Ft.:
- 2,700
- Status:
- Active
- Beds:
- 4
- Lot size:
- 0.21 Acres
- Year built:
- 2024
- Baths:
- 3.00
- MLS#:
- 6608474
- Subdivision:
- Sapphire Lake 4th Add
ADDITIONAL INFORMATION
Welcome to Castle Gate Construction's newest 2-story model in Sapphire Lake of Farmington! Step inside and experience the quality craftsmanship that defines a Castle Gate Construction home. This spacious residence boasts an open floor plan on the main level, featuring an office, powder room, walk-in pantry, and a mudroom with ample storage. The heart of the home is the custom kitchen, complete with elegant cabinetry, quartz countertops, and stainless steel appliances. Upstairs, discover four bedrooms, including a generous primary suite with French doors, a soaking tub, separate tiled shower, and a huge walk-in closet. The unfinished walk-out basement offers endless possibilities, whether you choose to finish it now with the builder or customize it later. Outside, enjoy your backyard oasis with stunning views of nature. Don't miss this opportunity to own in the final addition of Sapphire Lake!
- Type:
- Single Family
- Sq.Ft.:
- 2,837
- Status:
- Active
- Beds:
- 3
- Lot size:
- 0.23 Acres
- Year built:
- 2024
- Baths:
- 3.00
- MLS#:
- 6605982
- Subdivision:
- Meadowview Preserve
ADDITIONAL INFORMATION
Welcome to the rolling hills of Farmington. This charming villa offers 3 bedrooms and 3 bathrooms across 2,837 square feet of living space. The home features a spacious three-car garage, the main level includes 2 bedrooms, 2 baths, a flex room, and a main level laundry area, while the finished lower level boasts a third bedroom, a 3/4 bath, a large family room, and lots of storage. This property combines modern amenities with comfortable, one-level living.
- Type:
- Townhouse
- Sq.Ft.:
- 1,178
- Status:
- Active
- Beds:
- 2
- Year built:
- 2024
- Baths:
- 2.00
- MLS#:
- 6606012
- Subdivision:
- Vita Attiva At South Creek Third Additio
ADDITIONAL INFORMATION
This beautiful new Umbria floorplan Townhome is available for immediate occupancy at Vita Attiva. Scheduled for completion within 30 days, this property offers a true turn-key home. Perfect for those looking to live here year round or seasonally, as you travel to see the Country, chase the sun and spend time with loved ones. Vita Attiva is the ONLY 55+ Active Living Patio Home Community South of the River. This home provides you full access to the 5,000 sq. ft. clubhouse, heated in-ground pool, pickleball courts, bocce ball courts and the community of Vita itself. There are only a few of these townhomes left so don't hesitate to schedule a tour to preview this home.
- Type:
- Townhouse
- Sq.Ft.:
- 1,404
- Status:
- Active
- Beds:
- 2
- Lot size:
- 0.03 Acres
- Year built:
- 1999
- Baths:
- 2.00
- MLS#:
- 6602310
- Subdivision:
- Bristol Square 1st Add
ADDITIONAL INFORMATION
This property is move-in ready! Step inside to find all freshly painted interior and brand new carpet. The two-story living room is a showstopper, featuring vaulted ceilings and a beautiful gas fireplace that serves as the heart of the home. A cozy loft area offers the perfect spot for a home office or play area. The spacious primary bedroom is a retreat featuring vaulted ceilings, abundance of natural light, walk-in closet, and a large bathroom. Convenience is key with upper-level laundry which makes chores a breeze. Main level is equally impressive w/ the kitchen featuring ample cabinet space, breakfast bar & adjoining dining area that leads out to the secluded back patio—perfect for morning coffee or evening barbecues. In the heart of Farmington, this home offers a peaceful setting with easy access to all the amenities.
- Type:
- Single Family
- Sq.Ft.:
- 3,394
- Status:
- Active
- Beds:
- 5
- Lot size:
- 0.24 Acres
- Year built:
- 2022
- Baths:
- 4.00
- MLS#:
- 6604278
- Subdivision:
- Fairhill Estate At North Creek
ADDITIONAL INFORMATION
Stunning 5 Bedroom New Construction with Expansive Views. Perched on an elevated lot, this spacious two-story home offers breathtaking views! With city land and nature area behind the home you have additional buffer space without the upkeep of an acreage property yet still able to enjoy the open feeling between you and your neighbors. Walking distance to parks, green spaces, and just blocks from the local golf course. The main floor boasts a sun-filled entryway and office space with striking clerestory windows. Enjoy the large living room with impressive views, while the kitchen features a generous center island, walk-in pantry, and newly installed tile backsplash. With 4 bedrooms and a versatile loft all on the upper level, this home is a rare find in its price range. On going builder updates include a newly finished walk-out lower level adding a 5th bedroom additional bath and oversized entertainment room for a total of over 3,300 finished square feet, plus two modern linear electric fireplaces. Don't miss the chance to see this beautifully upgraded home before the final touches are completed!
- Type:
- Townhouse
- Sq.Ft.:
- 2,227
- Status:
- Active
- Beds:
- 3
- Lot size:
- 0.05 Acres
- Year built:
- 1994
- Baths:
- 2.00
- MLS#:
- 6600401
- Subdivision:
- Westview Twnhms Cic 127
ADDITIONAL INFORMATION
On level town home. Two bedrooms on the main level. Lower level finished with a family room, bedroom and bathroom. Sunroom walks out to a deck. Cabinets in the garage for storage.
- Type:
- Single Family
- Sq.Ft.:
- 2,285
- Status:
- Active
- Beds:
- 3
- Lot size:
- 0.17 Acres
- Year built:
- 2024
- Baths:
- 3.00
- MLS#:
- 6599229
- Subdivision:
- Sapphire Lake 4th Add
ADDITIONAL INFORMATION
Distinctive Design Build is proud to present the "Seminole Rambler'' in Sapphire lake Farmington. This unique, modern 1 level floor plan is complete with quartz countertops and tile backsplash. Walk-in pantry, stainless steel kitchen appliances and custom cabinets with soft close. Main level laundry. Owner's suite features ensuite with walk-in closet, full tile shower and double sinks with quartz countertop. Quality craftsmanship and inspiring design with high-end finishes. Beautiful neighborhood with walking/biking paths through natural wetlands, parks and Sapphire Lake.
- Type:
- Single Family
- Sq.Ft.:
- 2,707
- Status:
- Active
- Beds:
- 5
- Lot size:
- 0.17 Acres
- Year built:
- 2023
- Baths:
- 3.00
- MLS#:
- 6590849
- Subdivision:
- Sapphire Lake 2nd Add
ADDITIONAL INFORMATION
Highly desirable neighborhood Sapphire Lake located just off of #3 in downtown Farmington. This 5 bed, 3 bath home will be completed by 2.1.25. Noted features inc quality construction! Open & spacious floor plan, vaulted ceilings, solid wood doors, hardwood & tile floors. LL offers a large family/ amusement room & a walk out to the lake. Maintenance free deck inc: to enjoy those evening sunsets. Visit our model home at 1604 Spruce St. for more details. Builder is offering incentives. Don't miss out!
- Type:
- Single Family
- Sq.Ft.:
- 2,603
- Status:
- Active
- Beds:
- 4
- Lot size:
- 0.26 Acres
- Year built:
- 2024
- Baths:
- 3.00
- MLS#:
- 6556703
- Subdivision:
- Sapphire Lake 4th Add
ADDITIONAL INFORMATION
Welcome to the Grandmarc floorplan from Winkler Homes. This spacious & modern rambler design is the perfect home for those wanting single floor living. The main floor features a full primary suite wing, with walk-thru laundry room to closet, full ensuite bathroom featuring dual vanity and tile shower and spacious bedroom with views of the tree-lined backyard. The main floor also features an open kitchen/living/dining room layout, the focal point being a floor-to-ceiling fireplace with stairs running behind. Second bedroom or office with adjacent 3/4 bath conveniently located just off the stairs. The lower level offers two additional bedrooms with spacious sizing and walkout views. Oversized family room is the perfect area to entertain guests with a walkout lot to private backyard. Fantastic walking trails surrounding the development & a great family neighborhood. Come stop by our Winkler Homes model located at 1675 Spruce Street & don't forget to ask about our incentives when using preferred lender.
- Type:
- Single Family
- Sq.Ft.:
- 1,274
- Status:
- Active
- Beds:
- 3
- Lot size:
- 0.22 Acres
- Year built:
- 2024
- Baths:
- 2.00
- MLS#:
- 6541796
- Subdivision:
- Sapphire Lake 4th Add
ADDITIONAL INFORMATION
The Winkler Homes Merida floorplan is the perfect family home! This to-be-built split-entry layout offers 3 bedrooms on the main level, including a spacious primary suite with ensuite bathroom. Open concept kitchen, dining & family rooms is great for entertaining & family time. Unfinished basement leaves room to build equity with fabulous walkout lot. Reach out now to start your home building process today!
- Type:
- Single Family
- Sq.Ft.:
- 2,275
- Status:
- Active
- Beds:
- 4
- Lot size:
- 0.21 Acres
- Year built:
- 2023
- Baths:
- 3.00
- MLS#:
- 6511453
- Subdivision:
- Fairhill Estate At North Creek
ADDITIONAL INFORMATION
The "Milton" is a detached home with lawn and snow maintenance provided. Many windows flood this home with light and create a beach house feel. Open concept floor plan with a tandem 3 car garage for great storage. We added a beautiful linear electric fireplace in the living room. It was also completed with our popular front and rear decks. The lower level boasts a family room, bedroom and bath that goes out to the rear patio.
Andrea D. Conner, License # 40471694,Xome Inc., License 40368414, [email protected], 844-400-XOME (9663), 750 State Highway 121 Bypass, Suite 100, Lewisville, TX 75067

Listings courtesy of Northstar MLS as distributed by MLS GRID. Based on information submitted to the MLS GRID as of {{last updated}}. All data is obtained from various sources and may not have been verified by broker or MLS GRID. Supplied Open House Information is subject to change without notice. All information should be independently reviewed and verified for accuracy. Properties may or may not be listed by the office/agent presenting the information. Properties displayed may be listed or sold by various participants in the MLS. Xome Inc. is not a Multiple Listing Service (MLS), nor does it offer MLS access. This website is a service of Xome Inc., a broker Participant of the Regional Multiple Listing Service of Minnesota, Inc. Information Deemed Reliable But Not Guaranteed. Open House information is subject to change without notice. Copyright 2025, Regional Multiple Listing Service of Minnesota, Inc. All rights reserved
Farmington Real Estate
The median home value in Farmington, MN is $404,900. This is higher than the county median home value of $352,700. The national median home value is $338,100. The average price of homes sold in Farmington, MN is $404,900. Approximately 84.44% of Farmington homes are owned, compared to 13.47% rented, while 2.1% are vacant. Farmington real estate listings include condos, townhomes, and single family homes for sale. Commercial properties are also available. If you see a property you’re interested in, contact a Farmington real estate agent to arrange a tour today!
Farmington, Minnesota has a population of 23,253. Farmington is more family-centric than the surrounding county with 39.7% of the households containing married families with children. The county average for households married with children is 34.41%.
The median household income in Farmington, Minnesota is $105,394. The median household income for the surrounding county is $93,892 compared to the national median of $69,021. The median age of people living in Farmington is 34.6 years.
Farmington Weather
The average high temperature in July is 82.4 degrees, with an average low temperature in January of 6.1 degrees. The average rainfall is approximately 32.4 inches per year, with 44.9 inches of snow per year.





