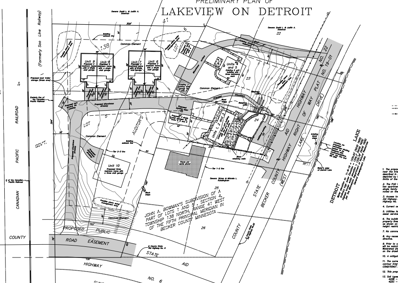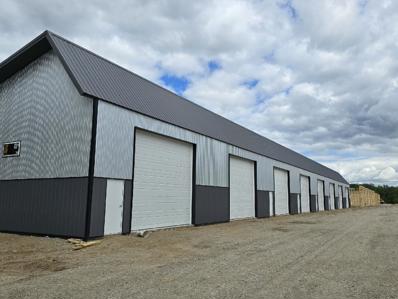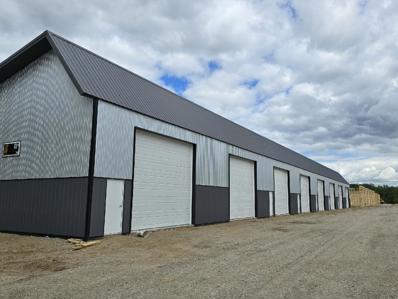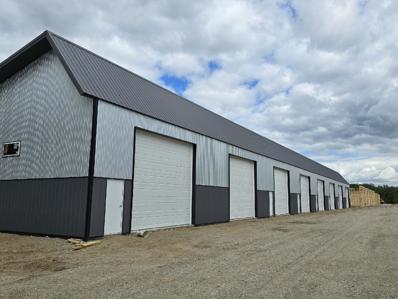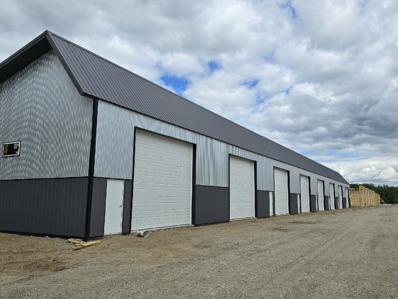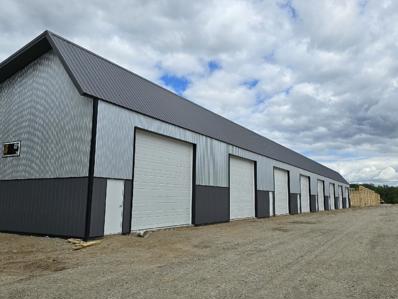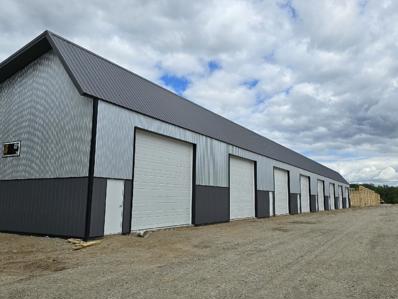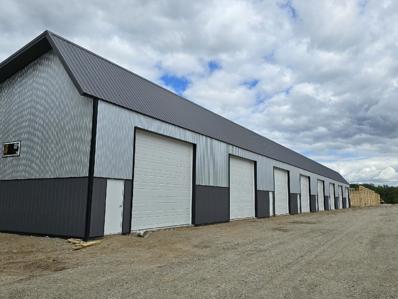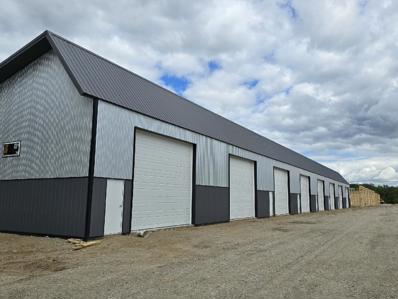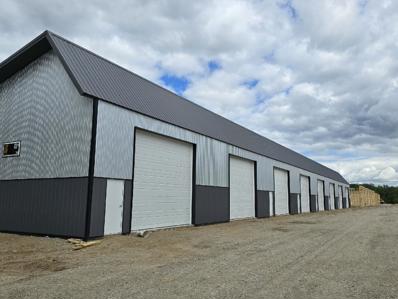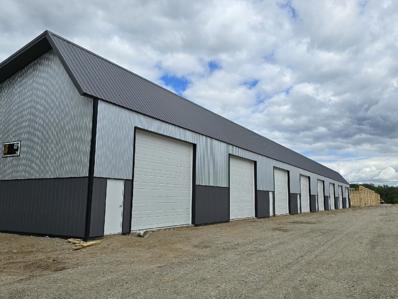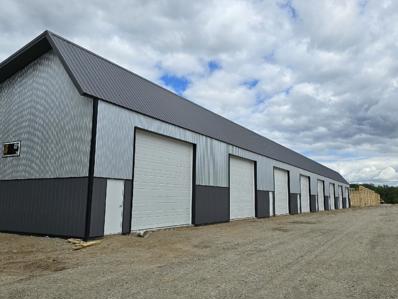Detroit Lakes MN Homes for Rent
- Type:
- Single Family
- Sq.Ft.:
- 1,936
- Status:
- Active
- Beds:
- 3
- Lot size:
- 2.07 Acres
- Year built:
- 2020
- Baths:
- 2.00
- MLS#:
- 6591314
- Subdivision:
- Rice Lake Estate
ADDITIONAL INFORMATION
If you have been searching for the perfect lake home and your results has you feeling without, then wait until you see this beauty! Located in the heart of lakes country, this beautiful, almost new (built in 2020) home on Rice lake has what you need! Sitting on over 2 acres of land, this home has 200 ft of lakeshore frontage! This like new home has 3 large bedrooms, 2 bathrooms, a large family room with walk out patio and so much more! Upstairs you have a large open kitchen and living room to host the largest gatherings you can imagine! With custom cabinets and newer appliances, no corners were cut in this build! If space to grow is what you want, or just room for others to come, this home has it all! Contact your favorite Realtor for a showing TODAY!
- Type:
- Single Family
- Sq.Ft.:
- 2,826
- Status:
- Active
- Beds:
- 4
- Lot size:
- 0.46 Acres
- Year built:
- 2023
- Baths:
- 3.00
- MLS#:
- 6591465
- Subdivision:
- 4387
ADDITIONAL INFORMATION
This stunning 4-bedroom, 3-bathroom home features an open floor plan that enhances its spaciousness, with a master suite boasting a walk-in closet and a large bathroom for comfort. Conveniently, the laundry is situated on the main level, and the home offers an expansive family room plus an oversized mechanical room for additional storage needs. The property includes a generous 3-stall attached garage and enjoys a prime location on the South side of Detroit Lakes, just a short distance from Long Lake Park and its boat access. All taxes should be verified by the agent. Owner/Builder/ Agent
- Type:
- Single Family
- Sq.Ft.:
- 1,517
- Status:
- Active
- Beds:
- 3
- Lot size:
- 0.51 Acres
- Year built:
- 2024
- Baths:
- 2.00
- MLS#:
- 6590474
ADDITIONAL INFORMATION
To Be Built 3 Bedroom 2 Bathroom home with an open floor concept. The master suite has a walk in closet along with a spacious bathroom. This home is a single level home makes it convenient with everything on one level. There is also an oversized 3 stall attached garage. It is located on the South side of Detroit Lakes. Just down the road is the Long Lake boat access. Owner/Builder/Agent
ADDITIONAL INFORMATION
Prime opportunity to have coveted access to Detroit Lake. Units #6 and #7 in the Lakeview on Detroit Common Interest Community allows for the construction of a new duplex with a 4,332 SF footprint. Each lot comes with a boat slip on Little Detroit Lake and is in close proximity to all the attractions that make Detroit Lakes one of the most sought after lake destinations in the area. Association fees cover all insurance, dock installation and removal, yard maintenance, and snow removal for $150/month. These two units have have the ability to be converted to one single family home lot if buyer desires.
ADDITIONAL INFORMATION
Prime opportunity to have coveted access to Detroit Lake. Unit #10 in the Lakeview on Detroit Common Interest Community is a single family home lot that allows for the construction of a new home with a 3,109 SF footprint. This lot comes with its own boat slip on Little Detroit Lake and is in close proximity to all the attractions that make Detroit Lakes one of the most sought after lake destinations in the area. Association fees cover all insurance, dock installation and removal, yard maintenance, and snow removal for $150/month.
- Type:
- Single Family
- Sq.Ft.:
- 2,696
- Status:
- Active
- Beds:
- 4
- Lot size:
- 1.09 Acres
- Year built:
- 1992
- Baths:
- 3.00
- MLS#:
- 6588537
- Subdivision:
- Pearl Lake Terrace
ADDITIONAL INFORMATION
Experience lakeside living at its finest with this beautifully maintained 4-bedroom, 3-bath home situated on a level shoreline of Pearl Lake. Boasting 150 feet of lake frontage, this property offers direct, easy access to the water's edge, perfect for enjoying all your favorite water activities. The home features a well-designed layout with three bedrooms conveniently located on the upper level, alongside a laundry room for added ease. The fourth bedroom is situated near the large family room on the lower level. The main level seamlessly connects the kitchen, living room, and a spacious deck, ideal for entertaining and relaxing while taking in picturesque lake views. The lakefront patio, surrounded by established landscaping, offers a serene setting for outdoor gatherings. Additional amenities include an attached two-stall garage, a detached two-stall garage with an insulated room above—perfect for an office, guest quarters, or a hobby space—and a separate shed for extra storage. Dock is included.
- Type:
- Single Family
- Sq.Ft.:
- 1,876
- Status:
- Active
- Beds:
- 3
- Lot size:
- 1.02 Acres
- Year built:
- 2024
- Baths:
- 2.00
- MLS#:
- 6586362
- Subdivision:
- Branch Creek
ADDITIONAL INFORMATION
BRANCH CREEK-OFFERING DIRECT ACCESS TO DETROIT LAKE: Brand new 3 bdrm, 2 bath, one level 1876 sq ft home with finished/heated 3 stall attached garage in ideal location. In-floor heat, f/a furnace, fireplace, central air, walk-in pantry, covered porch and private primary wing with ensuite. Spacious lot in a neighborhood edging the Pelican River offering direct access to Detroit Lake, Dunton Locks Park (now home to one of world-famous Thomas Dambo’s giant trolls) and the ever-popular paved walking/bike path that meanders along the river to connect Detroit Lake and Sallie. With quick access to downtown Detroit Lakes, enough room to build a matching out building and PAVED roads, nothing can compare to this development. BOAT SLIP AVAILABLE for purchase. Excellent opportunity.
- Type:
- Single Family
- Sq.Ft.:
- 2,360
- Status:
- Active
- Beds:
- 3
- Lot size:
- 0.33 Acres
- Year built:
- 1957
- Baths:
- 2.00
- MLS#:
- 6585931
- Subdivision:
- Holmes Add
ADDITIONAL INFORMATION
Pride of ownership in this 3 bed 2 bath city home. Oak stairway with banister is welcoming as you enter. Updated oak cabinets with quartz countertops and complimenting back splash adorn the kitchen. Cozy living room just off of the kitchen makes for ease of entertaining. Bathrooms have been updated with tiled walls. Hardwood floors in main level bedrooms. Main floor laundry in closet off of back entry. Deck off of the main level overlooks the back yard with private feel. Basement level offers family room, 3rd bedroom, 3/4 bath and extra storage. Continual updates in the home include some windows. Manicured back yard offers privacy while established landscaping completes the picture. Located a little over a block from the city beach. Great proximity to local hotspots and a short drive to downtown activities.
ADDITIONAL INFORMATION
This choice approximately 4 ac parcel is the perfect site for commercial or multi-family construction. City water and sewer is available. Take a look soon!
ADDITIONAL INFORMATION
This choice 2 acre parcel is the perfect site for commercial multi-family construction. City water and sewer is available on site in addition to Natural Gas. Take a look soon!
- Type:
- Single Family
- Sq.Ft.:
- 2,113
- Status:
- Active
- Beds:
- 3
- Lot size:
- 0.36 Acres
- Year built:
- 2022
- Baths:
- 2.00
- MLS#:
- 6584609
- Subdivision:
- Lake Forest Fifth Add
ADDITIONAL INFORMATION
Introducing an exquisite 3 bedroom (Could be 4), 2 bathroom house with a bonus loft for sale in Detroit Lakes, MN! This beautiful property offers a total livable area of 2113 sqft, providing a footprint for comfortable living. The house features modern amenities such as an open concept kitchen/living room/dining area, forced air AC / heat and radiant floor heat, mud and laundry located off the attached garage entry, 10-zone smart irrigation system, and a Primary en-suite - ensuring convenience and ease in daily living. The Lake Forest subdivision is conveniently located close to the new South Shore City Park and Big Detroit Lake public access. Built in 2022 on a corner lot, this property is in excellent condition and ready for its new owners to move in and experience Luxury 1-level patio home living. Enjoy gardening? It’s already in place, and if it’s not for you, simply remove it. Have toys or need work space? Check out the recently constructed and finished detached garage with floor drain and heat. Available for sale from 13 Aug 2024, this property is listed at a competitive price and has seen extensive upgrades completed by the current owners (ask for the list). Don't miss out on this fantastic opportunity to own a beautiful home in a very desirable location with no Special Assessments! Contact your favorite agent now to schedule a viewing and make this house your new home!
- Type:
- Other
- Sq.Ft.:
- 900
- Status:
- Active
- Beds:
- n/a
- Lot size:
- 0.02 Acres
- Year built:
- 2024
- Baths:
- MLS#:
- 6585996
ADDITIONAL INFORMATION
30' X 30' STORAGE UNIT IN PRIME LOCATION. These units consist of top grade materials & superior construction: 2x6 construction on concrete slab w/ footings, 16W'x14H' - 2'' energy saver overhead door, electric opener, 200 amp electric panel, shared insulated/lined walls, steel wainscot around building, 4' apron AND ASPHALT. Owners have exclusive access to wash bay & private club house - equipped w 2 baths, kitchenette, lounge seating, high top tables, 2 tv's, gas fireplace, deck & crows nest gathering space. $600 annual association fee includes use of club house, wash bay, snow removal & mowing. UNIT #101
- Type:
- Other
- Sq.Ft.:
- 900
- Status:
- Active
- Beds:
- n/a
- Lot size:
- 0.02 Acres
- Year built:
- 2024
- Baths:
- MLS#:
- 6585993
ADDITIONAL INFORMATION
30' X 30' STORAGE UNIT IN PRIME LOCATION. These units consist of top grade materials & superior construction: 2x6 construction on concrete slab w/ footings, 16W'x14H' - 2'' energy saver overhead door, electric opener, 200 amp electric panel, shared insulated/lined walls, steel wainscot around building, 4' apron AND ASPHALT. Owners have exclusive access to wash bay & private club house - equipped w 2 baths, kitchenette, lounge seating, high top tables, 2 tv's, gas fireplace, deck & crows nest gathering space. $600 annual association fee includes use of club house, wash bay, snow removal & mowing. UNIT #100
- Type:
- Other
- Sq.Ft.:
- 900
- Status:
- Active
- Beds:
- n/a
- Lot size:
- 0.02 Acres
- Year built:
- 2024
- Baths:
- MLS#:
- 6585991
ADDITIONAL INFORMATION
30' X 30' STORAGE UNIT IN PRIME LOCATION. These units consist of top grade materials & superior construction: 2x6 construction on concrete slab w/ footings, 16W'x14H' - 2'' energy saver overhead door, electric opener, 200 amp electric panel, shared insulated/lined walls, steel wainscot around building, 4' apron AND ASPHALT. Owners have exclusive access to wash bay & private club house - equipped w 2 baths, kitchenette, lounge seating, high top tables, 2 tv's, gas fireplace, deck & crows nest gathering space. $600 annual association fee includes use of club house, wash bay, snow removal & mowing. UNIT #99
- Type:
- Other
- Sq.Ft.:
- 900
- Status:
- Active
- Beds:
- n/a
- Lot size:
- 0.02 Acres
- Year built:
- 2024
- Baths:
- MLS#:
- 6585990
ADDITIONAL INFORMATION
30' X 30' STORAGE UNIT IN PRIME LOCATION. These units consist of top grade materials & superior construction: 2x6 construction on concrete slab w/ footings, 16W'x14H' - 2'' energy saver overhead door, electric opener, 200 amp electric panel, shared insulated/lined walls, steel wainscot around building, 4' apron AND ASPHALT. Owners have exclusive access to wash bay & private club house - equipped w 2 baths, kitchenette, lounge seating, high top tables, 2 tv's, gas fireplace, deck & crows nest gathering space. $600 annual association fee includes use of club house, wash bay, snow removal & mowing. UNIT #98
- Type:
- Other
- Sq.Ft.:
- 900
- Status:
- Active
- Beds:
- n/a
- Lot size:
- 0.02 Acres
- Year built:
- 2024
- Baths:
- MLS#:
- 6585984
ADDITIONAL INFORMATION
30' X 30' STORAGE UNIT IN PRIME LOCATION. These units consist of top grade materials & superior construction: 2x6 construction on concrete slab w/ footings, 16W'x14H' - 2'' energy saver overhead door, electric opener, 200 amp electric panel, shared insulated/lined walls, steel wainscot around building, 4' apron AND ASPHALT. Owners have exclusive access to wash bay & private club house - equipped w 2 baths, kitchenette, lounge seating, high top tables, 2 tv's, gas fireplace, deck & crows nest gathering space. $600 annual association fee includes use of club house, wash bay, snow removal & mowing. UNIT #97
- Type:
- Other
- Sq.Ft.:
- 900
- Status:
- Active
- Beds:
- n/a
- Lot size:
- 0.02 Acres
- Year built:
- 2024
- Baths:
- MLS#:
- 6585959
ADDITIONAL INFORMATION
30' X 30' STORAGE UNIT IN PRIME LOCATION. These units consist of top grade materials & superior construction: 2x6 construction on concrete slab w/ footings, 16W'x14H' - 2'' energy saver overhead door, electric opener, 200 amp electric panel, shared insulated/lined walls, steel wainscot around building, 4' apron AND ASPHALT. Owners have exclusive access to wash bay & private club house - equipped w 2 baths, kitchenette, lounge seating, high top tables, 2 tv's, gas fireplace, deck & crows nest gathering space. $600 annual association fee includes use of club house, wash bay, snow removal & mowing. UNIT #96
- Type:
- Other
- Sq.Ft.:
- 2,880
- Status:
- Active
- Beds:
- n/a
- Lot size:
- 0.04 Acres
- Year built:
- 2024
- Baths:
- MLS#:
- 6585214
ADDITIONAL INFORMATION
60' X 48' STORAGE UNIT IN PRIME LOCATION. These units consist of top grade materials & superior construction: 2x6 construction on concrete slab w/ footings, 16W'x14H' - 2'' energy saver overhead door, electric opener, 200 amp electric panel, shared insulated/lined walls, steel wainscot around building, 4' apron AND ASPHALT. Owners have exclusive access to wash bay & private club house - equipped w 2 baths, kitchenette, lounge seating, high top tables, 2 tv's, gas fireplace, deck & crows nest gathering space. $600 annual association fee includes use of club house, wash bay, snow removal & mowing. UNIT #94
- Type:
- Other
- Sq.Ft.:
- 2,880
- Status:
- Active
- Beds:
- n/a
- Lot size:
- 0.04 Acres
- Year built:
- 2024
- Baths:
- MLS#:
- 6585213
ADDITIONAL INFORMATION
60' X 48' STORAGE UNIT IN PRIME LOCATION. These units consist of top grade materials & superior construction: 2x6 construction on concrete slab w/ footings, 16W'x14H' - 2'' energy saver overhead door, electric opener, 200 amp electric panel, shared insulated/lined walls, steel wainscot around building, 4' apron AND ASPHALT. Owners have exclusive access to wash bay & private club house - equipped w 2 baths, kitchenette, lounge seating, high top tables, 2 tv's, gas fireplace, deck & crows nest gathering space. $600 annual association fee includes use of club house, wash bay, snow removal & mowing. UNIT #88
- Type:
- Other
- Sq.Ft.:
- 1,440
- Status:
- Active
- Beds:
- n/a
- Lot size:
- 0.04 Acres
- Year built:
- 2024
- Baths:
- MLS#:
- 6585183
ADDITIONAL INFORMATION
30' X 48' STORAGE UNIT IN PRIME LOCATION. These units consist of top grade materials & superior construction: 2x6 construction on concrete slab w/ footings, 16W'x14H' - 2'' energy saver overhead door, electric opener, 200 amp electric panel, shared insulated/lined walls, steel wainscot around building, 4' apron AND ASPHALT. Owners have exclusive access to wash bay & private club house - equipped w 2 baths, kitchenette, lounge seating, high top tables, 2 tv's, gas fireplace, deck & crows nest gathering space. $600 annual association fee includes use of club house, wash bay, snow removal & mowing. UNIT #105
- Type:
- Other
- Sq.Ft.:
- 1,440
- Status:
- Active
- Beds:
- n/a
- Lot size:
- 0.04 Acres
- Year built:
- 2024
- Baths:
- MLS#:
- 6585182
ADDITIONAL INFORMATION
30' X 48' STORAGE UNIT IN PRIME LOCATION. These units consist of top grade materials & superior construction: 2x6 construction on concrete slab w/ footings, 16W'x14H' - 2'' energy saver overhead door, electric opener, 200 amp electric panel, shared insulated/lined walls, steel wainscot around building, 4' apron AND ASPHALT. Owners have exclusive access to wash bay & private club house - equipped w 2 baths, kitchenette, lounge seating, high top tables, 2 tv's, gas fireplace, deck & crows nest gathering space. $600 annual association fee includes use of club house, wash bay, snow removal & mowing. UNIT #104
- Type:
- Other
- Sq.Ft.:
- 1,440
- Status:
- Active
- Beds:
- n/a
- Lot size:
- 0.04 Acres
- Year built:
- 2024
- Baths:
- MLS#:
- 6585180
ADDITIONAL INFORMATION
30' X 48' STORAGE UNIT IN PRIME LOCATION. These units consist of top grade materials & superior construction: 2x6 construction on concrete slab w/ footings, 16W'x14H' - 2'' energy saver overhead door, electric opener, 200 amp electric panel, shared insulated/lined walls, steel wainscot around building, 4' apron AND ASPHALT. Owners have exclusive access to wash bay & private club house - equipped w 2 baths, kitchenette, lounge seating, high top tables, 2 tv's, gas fireplace, deck & crows nest gathering space. $600 annual association fee includes use of club house, wash bay, snow removal & mowing. UNIT #102
- Type:
- Other
- Sq.Ft.:
- 1,440
- Status:
- Active
- Beds:
- n/a
- Lot size:
- 0.04 Acres
- Year built:
- 2024
- Baths:
- MLS#:
- 6585178
ADDITIONAL INFORMATION
30' X 48' STORAGE UNIT IN PRIME LOCATION. These units consist of top grade materials & superior construction: 2x6 construction on concrete slab w/ footings, 16W'x14H' - 2'' energy saver overhead door, electric opener, 200 amp electric panel, shared insulated/lined walls, steel wainscot around building, 4' apron AND ASPHALT. Owners have exclusive access to wash bay & private club house - equipped w 2 baths, kitchenette, lounge seating, high top tables, 2 tv's, gas fireplace, deck & crows nest gathering space. $600 annual association fee includes use of club house, wash bay, snow removal & mowing. UNIT #93
- Type:
- Single Family
- Sq.Ft.:
- 1,300
- Status:
- Active
- Beds:
- 3
- Lot size:
- 1 Acres
- Year built:
- 2002
- Baths:
- 2.00
- MLS#:
- 6582746
ADDITIONAL INFORMATION
Located just on the Edge of Town on Mountain Road is this 3 Bedroom, 2 Bath Home with a 2 Stall Garage on 1 Acre. Corner Lot has a Medium Amount of Trees to Add Privacy to the Home. Propane Forced Air, Central Air Conditioning, Water Softener and All Appliances Included. Seller is Offering a Home Warranty as Seen in the Document Tab with Disclosures. 2002 Manufactured Home with 1984 Garage and 2 Storage Sheds. Seller is Installing a Brand New Septic System Yet this Fall.
- Type:
- Single Family
- Sq.Ft.:
- 1,728
- Status:
- Active
- Beds:
- 3
- Year built:
- 2023
- Baths:
- 2.00
- MLS#:
- 6579664
ADDITIONAL INFORMATION
STUNNING NEW 3 BED 2 BATH ONE LEVEL HOME FOR SALE! INVITING OPEN FLOOR PLAN, QUARTZ COUNTERTOPS, PRIMARY BEDROOM WITH BATH AND WALK-IN CLOSET. LAUNDRY. SUN ROOM or BRM WITH PATIO DOOR TO PRIVATE PATIO. ATTACHED GARAGE PLUS DETACHED GARAGE.
Andrea D. Conner, License # 40471694,Xome Inc., License 40368414, [email protected], 844-400-XOME (9663), 750 State Highway 121 Bypass, Suite 100, Lewisville, TX 75067

Listings courtesy of Northstar MLS as distributed by MLS GRID. Based on information submitted to the MLS GRID as of {{last updated}}. All data is obtained from various sources and may not have been verified by broker or MLS GRID. Supplied Open House Information is subject to change without notice. All information should be independently reviewed and verified for accuracy. Properties may or may not be listed by the office/agent presenting the information. Properties displayed may be listed or sold by various participants in the MLS. Xome Inc. is not a Multiple Listing Service (MLS), nor does it offer MLS access. This website is a service of Xome Inc., a broker Participant of the Regional Multiple Listing Service of Minnesota, Inc. Information Deemed Reliable But Not Guaranteed. Open House information is subject to change without notice. Copyright 2025, Regional Multiple Listing Service of Minnesota, Inc. All rights reserved
Detroit Lakes Real Estate
The median home value in Detroit Lakes, MN is $340,900. This is higher than the county median home value of $325,100. The national median home value is $338,100. The average price of homes sold in Detroit Lakes, MN is $340,900. Approximately 51.82% of Detroit Lakes homes are owned, compared to 31.77% rented, while 16.41% are vacant. Detroit Lakes real estate listings include condos, townhomes, and single family homes for sale. Commercial properties are also available. If you see a property you’re interested in, contact a Detroit Lakes real estate agent to arrange a tour today!
Detroit Lakes, Minnesota 56501 has a population of 9,717. Detroit Lakes 56501 is less family-centric than the surrounding county with 28.98% of the households containing married families with children. The county average for households married with children is 29.17%.
The median household income in Detroit Lakes, Minnesota 56501 is $57,229. The median household income for the surrounding county is $64,296 compared to the national median of $69,021. The median age of people living in Detroit Lakes 56501 is 41 years.
Detroit Lakes Weather
The average high temperature in July is 80.5 degrees, with an average low temperature in January of -3.3 degrees. The average rainfall is approximately 26.7 inches per year, with 47 inches of snow per year.



