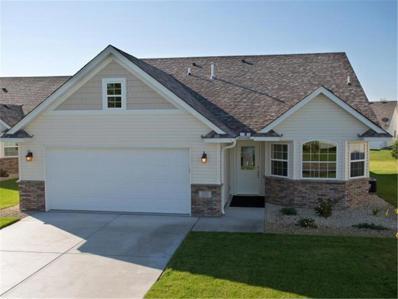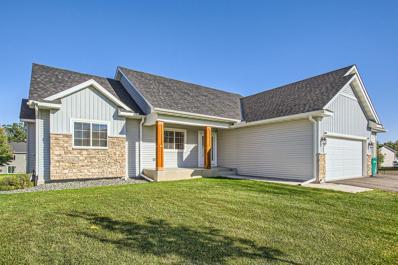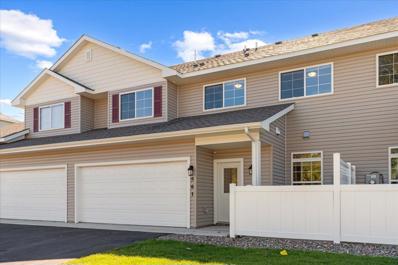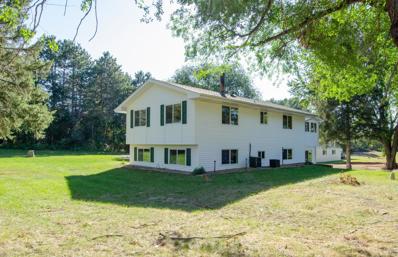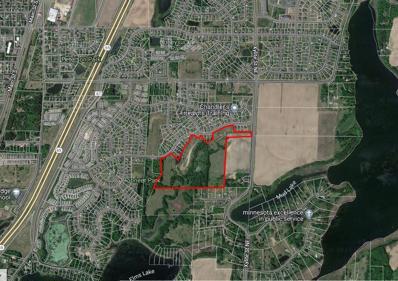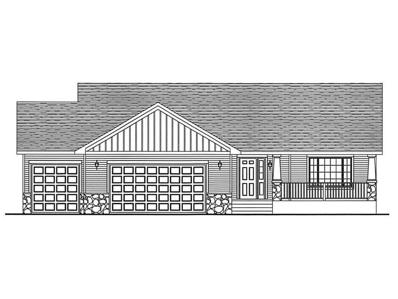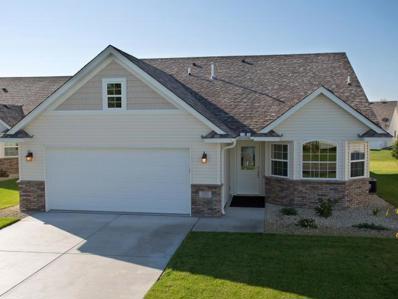Cambridge MN Homes for Rent
- Type:
- Townhouse
- Sq.Ft.:
- 1,088
- Status:
- Active
- Beds:
- 2
- Lot size:
- 0.07 Acres
- Year built:
- 2002
- Baths:
- 1.00
- MLS#:
- 6621212
- Subdivision:
- Bridgewater
ADDITIONAL INFORMATION
CLOSE QUICK! ONE-LEVEL townhome MOVE-IN ready modern updates, an abundance of natural light and vaulted ceilings. A desirable END UNIT provides additional privacy. Love the open kitchen with extra seating at the breakfast bar, granite countertops, undermount farm sink and updated flooring, upgraded lighting and new fixtures throughout... wonderful dog friendly walking paths, Hop on Hwy 65 to get out of town, or enjoy nearby shopping options. Easy walk to even more nature trails at Pioneer Park and quick access to great fishing lakes. With its great location and move-in ready condition, it's ideal for first-time buyers, downsizers, or investors. Don't miss out on this fantastic opportunity! Use your free time to relax, NO MORE lawn work or plowing snow.
- Type:
- Single Family
- Sq.Ft.:
- 1,200
- Status:
- Active
- Beds:
- 3
- Lot size:
- 2.5 Acres
- Year built:
- 1975
- Baths:
- 2.00
- MLS#:
- 6621470
ADDITIONAL INFORMATION
This welcoming 3 bedroom, 1.5 bath rambler nestled on a 2.5 acre wooded lot with a 2-car attached garage and full unfinished basement with 9' ceilings is ready for it's new homeowner. Many upgrades including a remodeled kitchen, brand new furnace & central air, a new compliant mound septic system, new roof & gutters, 2-year old Anderson windows & new exterior doors make this beauty a no-brainer. It's close to the schools, shopping, and entertainment, but has that country living feel. EZ commute to the T.C.. Schedule your appointment to see it today!
- Type:
- Single Family
- Sq.Ft.:
- 1,100
- Status:
- Active
- Beds:
- 3
- Lot size:
- 0.16 Acres
- Year built:
- 2024
- Baths:
- 2.00
- MLS#:
- 6620943
- Subdivision:
- Cambridge Cove
ADDITIONAL INFORMATION
Ask about our interest rate specials, contact the LGI Homes Information Center for more details! This beautiful 3-bedroom, 2-bathroom home features an expansive entertainment area downstairs plus a covered back patio, providing plenty of room for everyone to relax. This incredible home includes an attached two-car garage and a chef ready kitchen with a spacious breakfast bar. Recessed LED lighting in the kitchen shows off the gorgeous wood cabinets topped with crown molding and the polished granite countertops. Multiple windows in the upstairs primary bedroom create a serene retreat. Two additional bedrooms, a second full bathroom and a laundry room extend the living space.
- Type:
- Single Family
- Sq.Ft.:
- 1,100
- Status:
- Active
- Beds:
- 3
- Lot size:
- 0.16 Acres
- Year built:
- 2024
- Baths:
- 2.00
- MLS#:
- 6620947
- Subdivision:
- Cambridge Cove
ADDITIONAL INFORMATION
Ask about our interest rate specials, contact the LGI Homes Information Center for more details! This beautiful 3-bedroom, 2-bathroom home features an expansive entertainment area downstairs plus a covered back patio, providing plenty of room for everyone to relax. This incredible home includes an attached two-car garage and a chef ready kitchen with a spacious breakfast bar. Recessed LED lighting in the kitchen shows off the gorgeous wood cabinets topped with crown molding and the polished granite countertops. Multiple windows in the upstairs primary bedroom create a serene retreat. Two additional bedrooms, a second full bathroom and a laundry room extend the living space.
- Type:
- Single Family
- Sq.Ft.:
- 1,623
- Status:
- Active
- Beds:
- 3
- Lot size:
- 0.18 Acres
- Year built:
- 2024
- Baths:
- 3.00
- MLS#:
- 6618292
- Subdivision:
- Cambridge Cove
ADDITIONAL INFORMATION
Ask about our interest rate specials, contact the LGI Homes Information Center for more details! This two-story home features an open floor plan with three bedrooms, two full bathrooms plus a powder bath. The chef-ready kitchen includes a full suite of appliances by Whirlpool, including a refrigerator and built-in microwave, granite countertops and wood cabinets topped with crown molding. Owners will enjoy the private suite with a walk-in closet and an en-suite bathroom with step-in shower and spacious vanity. Equipped with LGI Homes' CompleteHome™ package, this home also includes double-pane Low-E vinyl windows, a programmable thermostat, a Wi-Fi-enabled garage door opener and much more! This home has an unfinished basement! So many possibilities. 507 Spruce is our Walkout Package.
- Type:
- Single Family
- Sq.Ft.:
- 1,810
- Status:
- Active
- Beds:
- 2
- Lot size:
- 0.8 Acres
- Year built:
- 2003
- Baths:
- 2.00
- MLS#:
- 6616614
- Subdivision:
- Cambridge Lake Estates
ADDITIONAL INFORMATION
Looking for a lake home, cabin, airbnb or long term investment property....look no further! This charming lake home offers a cozy, “up-north” ambiance with soaring vaulted ceilings and a rustic woodsy feel throughout. Located less than an hour from the north metro and minutes from Cambridge, this home features newly installed hickory floors on the main level. The main floor is great for entertaining with the high ceilings and large deck space off the kitchen. The main floor includes two bedrooms, one of which has direct access to the bathroom. Upstairs, you’ll find a spacious loft that can serve as an additional bedroom and living area/office or craft space, along with a second bathroom. The unfinished walkout lower level offers endless possibilities, with rough-ins for a third bathroom and a wet bar, it also has space for another bedroom or more walkout living space. The open floor plan, large decks, and peaceful lakeside setting on a quiet road make this property a true retreat. This is a short sale. Decision times on offers can take up to 3-4 months. This is an "AS IS" sale. Failed septic, tank needs to be replaced.
- Type:
- Townhouse
- Sq.Ft.:
- 2,323
- Status:
- Active
- Beds:
- 4
- Lot size:
- 0.05 Acres
- Year built:
- 2021
- Baths:
- 3.00
- MLS#:
- 6612189
- Subdivision:
- Bridgewater
ADDITIONAL INFORMATION
This beautiful two-level end unit is in pristine condition and ready to impress! With 4 spacious bedrooms on the same level and 3 bathrooms, it’s designed for modern living. The grand foyer welcomes you into an open concept living, dining, and kitchen area, perfect for entertaining friends and family. Enjoy a stylish kitchen featuring soft-close cabinetry, quartz countertops, a convenient corner pantry, and stunning lighting fixtures that create a bright and inviting atmosphere. This home is packed with upgrades, including a commercial-grade (owned) water softener, custom blackout blinds in all bedrooms, a video doorbell, fresh high-quality paint in key areas, and a custom pantry with durable shelving. Ideally situated near shopping centers, with easy access to Hwy 65. Close to popular Pioneer Park and Florence Lake, perfect for outdoor enthusiasts. This stunning home won’t last long—bring your most discerning buyers!
$499,900
243 25th Lane SE Cambridge, MN 55008
- Type:
- Single Family-Detached
- Sq.Ft.:
- 1,639
- Status:
- Active
- Beds:
- 2
- Lot size:
- 0.12 Acres
- Year built:
- 2024
- Baths:
- 2.00
- MLS#:
- 6612932
- Subdivision:
- Bridgewater
ADDITIONAL INFORMATION
Home is to be built. Custom built detached townhome by GUIDANCE HOMES, INC. in beautiful Bayview of Bridgewater! The main floor features a spacious kitchen with center island, stainless steel appliances, and custom cabinets, open floor plan leads to dining area and cozy living room. Private master suite, 2nd bedroom, den/office, and laundry complete the main floor. Unfinished walkout lower level. Photos are of previous model. Some features vary.
- Type:
- Townhouse
- Sq.Ft.:
- 1,182
- Status:
- Active
- Beds:
- 2
- Lot size:
- 0.04 Acres
- Year built:
- 2021
- Baths:
- 2.00
- MLS#:
- 6613206
- Subdivision:
- Bridgewater
ADDITIONAL INFORMATION
Motivated sellers, priced to sell! This home is only available due to relocation. Welcome to this stunning end unit, almost new 2-story townhome, designed for modern living! Step inside to an inviting open-concept floorplan that seamlessly connects the kitchen, dining area, and living room-perfect for entertaining. The living room features a cozy gas fireplace and impressive 2-story ceilings that create a spacious feel. On the main level, you'll also find a convenient 3/4 bath. Upstairs, two generously sized bedrooms await, including a primary suite with a walk-in closet, a pass-through full bath and large additional storage closet. The laundry room offers extra storage for all your needs. Enjoy the convenience of a 2-car garage and proximity to Cambridge amenities, just south of town and easily accessible via Highway 65 for a smooth commute. Don't miss your chance to make this beautiful townhome your own!
- Type:
- Single Family
- Sq.Ft.:
- 1,623
- Status:
- Active
- Beds:
- 3
- Lot size:
- 0.14 Acres
- Year built:
- 2024
- Baths:
- 3.00
- MLS#:
- 6611897
- Subdivision:
- Cambridge Cove
ADDITIONAL INFORMATION
This two-story home features an open floor plan with three bedrooms, two full bathrooms plus a powder bath. The chef-ready kitchen includes a full suite of appliances by Whirlpool, including a refrigerator and built-in microwave, granite countertops and wood cabinets topped with crown molding. Owners will enjoy the private suite with a walk-in closet and an en-suite bathroom with step-in shower and spacious vanity. Equipped with LGI Homes' CompleteHome™ package, this home also includes double-pane Low-E vinyl windows, a programmable thermostat, a Wi-Fi-enabled garage door opener and much more!
- Type:
- Townhouse
- Sq.Ft.:
- 1,080
- Status:
- Active
- Beds:
- 2
- Year built:
- 2006
- Baths:
- 1.00
- MLS#:
- 6608483
- Subdivision:
- Bridgewater
ADDITIONAL INFORMATION
Don't miss this amazing opportunity for one-level living. This end unit features an open floor plan, a fireplace in the Living Room, Walk-Out to patio, main floor laundry, large foyer with a built-in bench. Clean and move-in ready! Conveniently located close to town, shopping, and dining.
$404,900
580 Alaska Loop Cambridge, MN 55008
- Type:
- Single Family
- Sq.Ft.:
- 1,545
- Status:
- Active
- Beds:
- 3
- Lot size:
- 0.38 Acres
- Year built:
- 2021
- Baths:
- 2.00
- MLS#:
- 6603404
- Subdivision:
- The Preserve At Parkwood
ADDITIONAL INFORMATION
Discover this beautifully crafted 3-bedroom, 2-bath walkout rambler, built in 2021 and located in the sought-after Preserve at Parkwood development. The open concept floor plan showcases LVP flooring, abundant recessed lighting, and a seamless flow throughout. The upgraded kitchen offers stainless steel appliances, quartz countertops, center island with sink, and a corner pantry! Relax by the corner gas fireplace accented by shiplap, or unwind on the charming front porch. The vaulted primary suite is a tranquil retreat, offers a gorgeous private bath with a double-sink vanity, granite counters, walk-in tile shower with glass shower doors, and walk-in closet. The main level features 2 more spacious bedrooms on the main level accompanied by another stunning ¾ bath with a walk-in shower! The walkout lower level is ready to be finished, for additional living space! Enjoy outdoor fun in the expansive yard, complete with an in-ground sprinkler system! Plenty of storage space in the attached 3 stall garage! Conveniently located near shopping and dining! With all living facilities on one level, this home provides both comfort and ease of living. This home is a must see!
- Type:
- Townhouse
- Sq.Ft.:
- 1,344
- Status:
- Active
- Beds:
- 3
- Lot size:
- 0.03 Acres
- Year built:
- 2022
- Baths:
- 2.00
- MLS#:
- 6595096
- Subdivision:
- Bridgewater
ADDITIONAL INFORMATION
This expansive 3-bedroom townhome boasts elegant granite countertops, sleek stainless steel appliances, and durable LVP flooring. The main floor features a convenient 3/4 bath located right off the attached garage. The upper level offers the added convenience of laundry with an included washer and dryer. The master bedroom is complete with a spacious walk-in closet and a walk-through bath, while all three bedrooms are thoughtfully situated on the same level. The insulated 2-car garage comes equipped with a handy water spigot, perfect for car washing or watering your plants. Enjoy the hassle-free lifestyle with the association taking care of snow removal and lawn maintenance!
- Type:
- Single Family
- Sq.Ft.:
- 2,348
- Status:
- Active
- Beds:
- 3
- Lot size:
- 14.75 Acres
- Year built:
- 1975
- Baths:
- 2.00
- MLS#:
- 6585561
ADDITIONAL INFORMATION
This unique one of a kind property is situated on about 15 acres of prime whitetail deer habitat with an abundance of other wildlife as well. No expenses were spared when updating and maintaining this property. The main house has a very open floor plan that boasts luxury vinyl plank flooring, kitchen with new modern countertop, & newer appliances. Both bathrooms have been updated with modern vanities, quartz vanity tops, & an abundance of custom tilework throughout. Lower level features a spacious second kitchen, family room, a generously sized bedroom, second mudroom/entryway, & custom woodwork throughout. Other highlights include new roofs on house & shop, septic system, A/C, Furnace tune up, newer windows, newer washer/dryer, & a MASSIVE 45x100 garage/pole barn. Too much to list! Must see!
- Type:
- Single Family
- Sq.Ft.:
- 1,623
- Status:
- Active
- Beds:
- 3
- Lot size:
- 0.18 Acres
- Year built:
- 2024
- Baths:
- 3.00
- MLS#:
- 6606769
- Subdivision:
- Cambridge Cove
ADDITIONAL INFORMATION
Ask about our interest rate specials, contact the LGI Homes Information Center for more details! This two-story home features an open floor plan with three bedrooms, two full bathrooms plus a powder bath. The chef-ready kitchen includes a full suite of appliances by Whirlpool, including a refrigerator and built-in microwave, granite countertops and wood cabinets topped with crown molding. Owners will enjoy the private suite with a walk-in closet and an en-suite bathroom with step-in shower and spacious vanity. Equipped with LGI Homes' CompleteHome™ package, this home also includes double-pane Low-E vinyl windows, a programmable thermostat, a Wi-Fi-enabled garage door opener and much more! This home has an unfinished basement! So many possibilities.
- Type:
- Single Family
- Sq.Ft.:
- 1,319
- Status:
- Active
- Beds:
- 3
- Lot size:
- 0.17 Acres
- Year built:
- 2024
- Baths:
- 2.00
- MLS#:
- 6603173
- Subdivision:
- Cambridge Cove
ADDITIONAL INFORMATION
Ask about our interest rate specials, contact the LGI Homes Information Center for more details! The single-story Aspen by LGI Homes is now available and move in ready at Cambridge Cove. Featuring an open and spacious layout, the Aspen includes a private dining area in addition to a spacious kitchen and sprawling family room. The modern kitchen is equipped with stainless steel appliances, polished granite countertops, modern cabinetry, and stunning plank flooring. At the end of the day, retreat to the spacious owner’s suite where you will find a luxurious bathroom showcasing a soaking tub and separate shower, as well as a huge walk-in closet. Two additional bedrooms and a second full bathroom offer additional living space.
- Type:
- Single Family
- Sq.Ft.:
- 1,319
- Status:
- Active
- Beds:
- 3
- Lot size:
- 0.17 Acres
- Year built:
- 2024
- Baths:
- 2.00
- MLS#:
- 6603172
- Subdivision:
- Cambridge Cove
ADDITIONAL INFORMATION
Ask about our interest rate specials, contact the LGI Homes Information Center for more details! The single-story Aspen by LGI Homes is now available and move in ready at Cambridge Cove. Featuring an open and spacious layout, the Aspen includes a private dining area in addition to a spacious kitchen and sprawling family room. The modern kitchen is equipped with stainless steel appliances, polished granite countertops, modern cabinetry, and stunning plank flooring. At the end of the day, retreat to the spacious owner’s suite where you will find a luxurious bathroom showcasing a soaking tub and separate shower, as well as a huge walk-in closet. Two additional bedrooms and a second full bathroom offer additional living space.
- Type:
- Land
- Sq.Ft.:
- n/a
- Status:
- Active
- Beds:
- n/a
- Lot size:
- 58.5 Acres
- Baths:
- MLS#:
- 6599537
- Subdivision:
- Yerigan Farms 2nd Add
ADDITIONAL INFORMATION
Opportunity is knocking! 58 acre parcel in the heart of Cambridge with a TON of potential. Preliminary plat approved for 80 single family lots (R1) however higher density may be considered through a PUD. 4 city road access points. Land is sandy with a mixture of trees and has beautiful topography for a great future community.
- Type:
- Single Family
- Sq.Ft.:
- 1,324
- Status:
- Active
- Beds:
- 3
- Lot size:
- 0.35 Acres
- Year built:
- 2024
- Baths:
- 2.00
- MLS#:
- 6600015
- Subdivision:
- Schumacher Add
ADDITIONAL INFORMATION
***TO-BE-BUILT*** Check out this 3 BR, 2 BA rambler with an open concept floor plan. Featuring laminate countertops, custom cabinetry, LVP flooring, all appliances included and an unfinished basement to add your finishing touch. Let's start building your dream home today!
- Type:
- Single Family-Detached
- Sq.Ft.:
- 3,017
- Status:
- Active
- Beds:
- 4
- Lot size:
- 0.12 Acres
- Year built:
- 2024
- Baths:
- 3.00
- MLS#:
- 6597587
- Subdivision:
- Bridgewater
ADDITIONAL INFORMATION
Custom built detached townhome by Guidance Homes, Inc. in beautiful Bayview of Bridgewater! Still time to make interior selections. The main floor features a spacious kitchen with center island, stainless steel appliances, and custom cabinets, open floor plan leads to dining area and cozy living room with a gas fireplace with stone surround. Enjoy your morning coffee and the beautiful nature views of woods and water in a relaxing 14'x12' sun room with access to the maintenance free 15'x12' deck! Private master suite, 2nd bedroom, den/office, and laundry complete the main floor. Walkout lower level provides a large family room, 3rd & 4th bedrooms with walk-in closets, 22'x11' unfinished storage, and mechanical room. Other lots available. Lot and home packages from $500K. Still time to make interior selections!
- Type:
- General Commercial
- Sq.Ft.:
- 10,000
- Status:
- Active
- Beds:
- n/a
- Lot size:
- 0.15 Acres
- Year built:
- 1906
- Baths:
- MLS#:
- 6594796
ADDITIONAL INFORMATION
Lots of equipment that is in place and included with sale of the real estate. Sale is for 2 PID’s, tax and sq ft is for combined. Currently built out as one space but has the potential to be split. Lots of history with this downtown Cambridge location!
- Type:
- Single Family
- Sq.Ft.:
- 1,623
- Status:
- Active
- Beds:
- 3
- Lot size:
- 0.14 Acres
- Year built:
- 2024
- Baths:
- 3.00
- MLS#:
- 6576498
- Subdivision:
- Cambridge Cove
ADDITIONAL INFORMATION
This two-story home features an open floor plan with three bedrooms, two full bathrooms plus a powder bath. The chef-ready kitchen includes a full suite of appliances by Whirlpool, including a refrigerator and built-in microwave, granite countertops and wood cabinets topped with crown molding. Owners will enjoy the private suite with a walk-in closet and an en-suite bathroom with step-in shower and spacious vanity. Equipped with LGI Homes' CompleteHome™ package, this home also includes double-pane Low-E vinyl windows, a programmable thermostat, a Wi-Fi-enabled garage door opener and much more!
- Type:
- Single Family
- Sq.Ft.:
- 1,319
- Status:
- Active
- Beds:
- 3
- Lot size:
- 0.17 Acres
- Year built:
- 2024
- Baths:
- 2.00
- MLS#:
- 6576482
- Subdivision:
- Cambridge Cove
ADDITIONAL INFORMATION
Ask about our interest rate specials, contact the LGI Homes Information Center for more details! The single-story Aspen by LGI Homes is now available and move in ready at Cambridge Cove. Featuring an open and spacious layout, the Aspen includes a private dining area in addition to a spacious kitchen and sprawling family room. The modern kitchen is equipped with stainless steel appliances, polished granite countertops, modern cabinetry, and stunning plank flooring. At the end of the day, retreat to the spacious owner’s suite where you will find a luxurious bathroom showcasing a soaking tub and separate shower, as well as a huge walk-in closet. Two additional bedrooms and a second full bathroom offer additional living space.
- Type:
- Single Family
- Sq.Ft.:
- 2,138
- Status:
- Active
- Beds:
- 3
- Lot size:
- 0.19 Acres
- Year built:
- 2024
- Baths:
- 3.00
- MLS#:
- 6571557
- Subdivision:
- Cambridge Cove
ADDITIONAL INFORMATION
Ask about our interest rate specials, contact the LGI Homes Information Center for more details! This beautiful 2-story home has plenty of room to enjoy! The Henry floor plan features 3 bedrooms and 2.5 bathrooms. The light & bright kitchen includes a full suite of stainless-steel kitchen appliances, wood cabinets and a granite-topped island overlooking the dining room & living room. There is also a large walk-in pantry. A flex room situated off the foyer offers a quiet space to work from home. Upstairs, 2 bedrooms each include a walk-in closet, plus a game room adds entertainment space. The owner’s suite has a soaker tub, walk-in shower, double-sink vanity & large walk-in closet. This home has an unfinished walkout basement!
- Type:
- Single Family
- Sq.Ft.:
- 1,641
- Status:
- Active
- Beds:
- 3
- Lot size:
- 0.18 Acres
- Year built:
- 2024
- Baths:
- 2.00
- MLS#:
- 6571552
- Subdivision:
- Cambridge Cove
ADDITIONAL INFORMATION
Ask about our interest rate specials, contact the LGI Homes Information Center for more details! The Goodhue by LGI Homes features a family-friendly layout with three bedrooms, two bathrooms and a huge entertainment area. A spacious foyer welcomes you into this home and leads the entertainment area with a spacious family room, dining room and kitchen. This open area allows you and your guests space to spread out and relax. The kitchen overlooks the dining and family rooms and has a spacious island, the perfect entertainment area! With a spacious owner’s suite and two additional bedrooms, you will find the space you need in this incredible new home at Cambridge Cove! This home has an unfinished walkout basement!
Andrea D. Conner, License # 40471694,Xome Inc., License 40368414, [email protected], 844-400-XOME (9663), 750 State Highway 121 Bypass, Suite 100, Lewisville, TX 75067

Listings courtesy of Northstar MLS as distributed by MLS GRID. Based on information submitted to the MLS GRID as of {{last updated}}. All data is obtained from various sources and may not have been verified by broker or MLS GRID. Supplied Open House Information is subject to change without notice. All information should be independently reviewed and verified for accuracy. Properties may or may not be listed by the office/agent presenting the information. Properties displayed may be listed or sold by various participants in the MLS. Xome Inc. is not a Multiple Listing Service (MLS), nor does it offer MLS access. This website is a service of Xome Inc., a broker Participant of the Regional Multiple Listing Service of Minnesota, Inc. Information Deemed Reliable But Not Guaranteed. Open House information is subject to change without notice. Copyright 2025, Regional Multiple Listing Service of Minnesota, Inc. All rights reserved
Cambridge Real Estate
The median home value in Cambridge, MN is $319,950. This is higher than the county median home value of $308,900. The national median home value is $338,100. The average price of homes sold in Cambridge, MN is $319,950. Approximately 66.43% of Cambridge homes are owned, compared to 29.3% rented, while 4.27% are vacant. Cambridge real estate listings include condos, townhomes, and single family homes for sale. Commercial properties are also available. If you see a property you’re interested in, contact a Cambridge real estate agent to arrange a tour today!
Cambridge, Minnesota has a population of 9,454. Cambridge is more family-centric than the surrounding county with 32.45% of the households containing married families with children. The county average for households married with children is 30.03%.
The median household income in Cambridge, Minnesota is $57,969. The median household income for the surrounding county is $78,687 compared to the national median of $69,021. The median age of people living in Cambridge is 36.6 years.
Cambridge Weather
The average high temperature in July is 81.6 degrees, with an average low temperature in January of 3.2 degrees. The average rainfall is approximately 32.4 inches per year, with 52.3 inches of snow per year.







