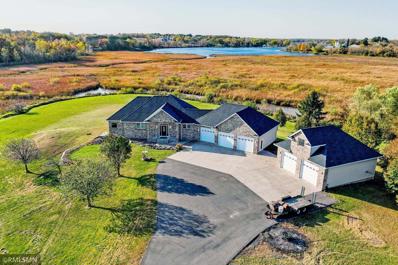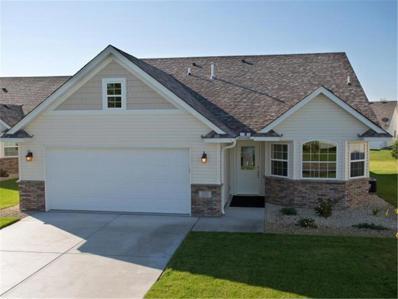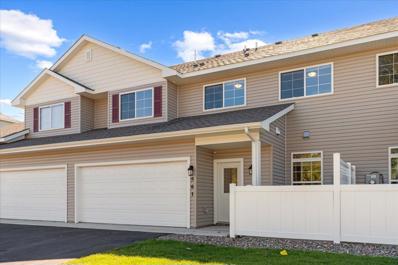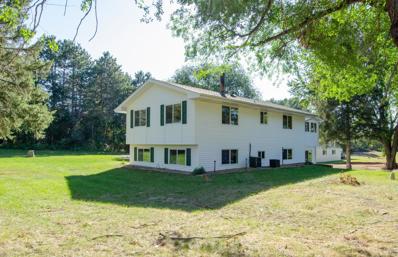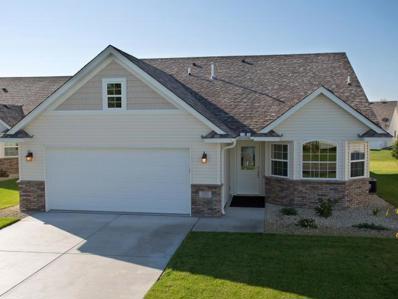Cambridge MN Homes for Rent
- Type:
- Single Family
- Sq.Ft.:
- 1,968
- Status:
- Active
- Beds:
- 3
- Lot size:
- 0.41 Acres
- Year built:
- 1971
- Baths:
- 3.00
- MLS#:
- 6627445
- Subdivision:
- Goldenwood 2nd Add
ADDITIONAL INFORMATION
This offering is for a spacious home on a quiet street, with large lots and majestic oaks, in an established Cambridge neighborhood. Built in 1971, this home has newer mechanicals, a recetntly replaced roof, stainless steel appliances, a two sided fireplace, large backyard, 3 bedrooms on one level, large owners suite with private full bathroom, a main floor living space with kitchen, dining room, living room, an enclosed porch overlooking the backyard and a large partially finished basement space.
- Type:
- Single Family
- Sq.Ft.:
- 1,428
- Status:
- Active
- Beds:
- 3
- Lot size:
- 0.14 Acres
- Year built:
- 1946
- Baths:
- 2.00
- MLS#:
- 6624633
- Subdivision:
- Aud Sub Div 8
ADDITIONAL INFORMATION
Discover a delightful blend of classic charm and fresh updates in this lovely home, ideally located close to town. The bright and airy main living area flows seamlessly into the dining room through a stylish arched entry, showcasing beautifully preserved hardwood floors. The kitchen has been fully renovated, featuring a sleek design with stainless steel appliances and brand-new flooring. Both the main and lower-level bathrooms have been tastefully updated, each illuminated with natural light from a nearby window. Recent upgrades include central air and a new hot water heater, ensuring modern comfort. The lower level offers fresh paint and new carpet, a clean laundry area, and a cozy nook perfect for hobbies or projects. If you’re searching for a home that’s truly move-in ready, this one welcomes you warmly!
- Type:
- Single Family
- Sq.Ft.:
- 2,066
- Status:
- Active
- Beds:
- 3
- Lot size:
- 0.65 Acres
- Year built:
- 2017
- Baths:
- 2.00
- MLS#:
- 6622601
- Subdivision:
- Yerigan Farms
ADDITIONAL INFORMATION
Enjoy the spacious, open living-dinning-kitchen concept layout. The kitchen features stainless steel appliances. The master bedroom offers a walk through bathroom and walk in closet. Plenty of room for entertaining on the lower level with a walkout to a large yard. Located on a cul-de-sac, within minutes of shopping & dining, nearby schools, and easy highway access.
- Type:
- Townhouse
- Sq.Ft.:
- 1,088
- Status:
- Active
- Beds:
- 2
- Lot size:
- 0.07 Acres
- Year built:
- 2002
- Baths:
- 1.00
- MLS#:
- 6621212
- Subdivision:
- Bridgewater
ADDITIONAL INFORMATION
CLOSE QUICK! ONE-LEVEL townhome MOVE-IN ready modern updates, an abundance of natural light and vaulted ceilings. A desirable END UNIT provides additional privacy. Love the open kitchen with extra seating at the breakfast bar, granite countertops, undermount farm sink and updated flooring, upgraded lighting and new fixtures throughout... wonderful dog friendly walking paths, Hop on Hwy 65 to get out of town, or enjoy nearby shopping options. Easy walk to even more nature trails at Pioneer Park and quick access to great fishing lakes. With its great location and move-in ready condition, it's ideal for first-time buyers, downsizers, or investors. Don't miss out on this fantastic opportunity! Use your free time to relax, NO MORE lawn work or plowing snow.
- Type:
- Single Family
- Sq.Ft.:
- 3,750
- Status:
- Active
- Beds:
- 4
- Lot size:
- 18.87 Acres
- Year built:
- 2001
- Baths:
- 4.00
- MLS#:
- 6615990
ADDITIONAL INFORMATION
Welcome to this Beautiful home on a lakeshore with almost 20 acres. Beautiful lot with huge 3 attached and a 2 detach car garage. The attached garage comes with a kitchen and the detach garage have a living space in the attic. Wood heated basement flooring that will warm the family during the winter season. Roofing was just recently replaced in 2023. Don't miss this opportunity to own a magnificent property on a lakeshore view. It is a must see!
- Type:
- Single Family
- Sq.Ft.:
- 1,200
- Status:
- Active
- Beds:
- 3
- Lot size:
- 2.5 Acres
- Year built:
- 1975
- Baths:
- 2.00
- MLS#:
- 6621470
ADDITIONAL INFORMATION
This welcoming 3 bedroom, 1.5 bath rambler nestled on a 2.5 acre wooded lot with a 2-car attached garage and full unfinished basement with 9' ceilings is ready for it's new homeowner. Many upgrades including a remodeled kitchen, brand new furnace & central air, a new compliant mound septic system, new roof & gutters, 2-year old Anderson windows & new exterior doors make this beauty a no-brainer. It's close to the schools, shopping, and entertainment, but has that country living feel. EZ commute to the T.C.. Schedule your appointment to see it today!
- Type:
- Single Family
- Sq.Ft.:
- 1,100
- Status:
- Active
- Beds:
- 3
- Lot size:
- 0.16 Acres
- Year built:
- 2024
- Baths:
- 2.00
- MLS#:
- 6620943
- Subdivision:
- Cambridge Cove
ADDITIONAL INFORMATION
Ask about our interest rate specials, contact the LGI Homes Information Center for more details! This beautiful 3-bedroom, 2-bathroom home features an expansive entertainment area downstairs plus a covered back patio, providing plenty of room for everyone to relax. This incredible home includes an attached two-car garage and a chef ready kitchen with a spacious breakfast bar. Recessed LED lighting in the kitchen shows off the gorgeous wood cabinets topped with crown molding and the polished granite countertops. Multiple windows in the upstairs primary bedroom create a serene retreat. Two additional bedrooms, a second full bathroom and a laundry room extend the living space.
- Type:
- Single Family
- Sq.Ft.:
- 1,623
- Status:
- Active
- Beds:
- 3
- Lot size:
- 0.18 Acres
- Year built:
- 2024
- Baths:
- 3.00
- MLS#:
- 6618292
- Subdivision:
- Cambridge Cove
ADDITIONAL INFORMATION
Ask about our interest rate specials, contact the LGI Homes Information Center for more details! This two-story home features an open floor plan with three bedrooms, two full bathrooms plus a powder bath. The chef-ready kitchen includes a full suite of appliances by Whirlpool, including a refrigerator and built-in microwave, granite countertops and wood cabinets topped with crown molding. Owners will enjoy the private suite with a walk-in closet and an en-suite bathroom with step-in shower and spacious vanity. Equipped with LGI Homes' CompleteHome™ package, this home also includes double-pane Low-E vinyl windows, a programmable thermostat, a Wi-Fi-enabled garage door opener and much more! This home has an unfinished basement! So many possibilities. 507 Spruce is our Walkout Package.
- Type:
- Townhouse
- Sq.Ft.:
- 2,323
- Status:
- Active
- Beds:
- 4
- Lot size:
- 0.05 Acres
- Year built:
- 2021
- Baths:
- 3.00
- MLS#:
- 6612189
- Subdivision:
- Bridgewater
ADDITIONAL INFORMATION
This beautiful two-level end unit is in pristine condition and ready to impress! With 4 spacious bedrooms on the same level and 3 bathrooms, it’s designed for modern living. The grand foyer welcomes you into an open concept living, dining, and kitchen area, perfect for entertaining friends and family. Enjoy a stylish kitchen featuring soft-close cabinetry, quartz countertops, a convenient corner pantry, and stunning lighting fixtures that create a bright and inviting atmosphere. This home is packed with upgrades, including a commercial-grade (owned) water softener, custom blackout blinds in all bedrooms, a video doorbell, fresh high-quality paint in key areas, and a custom pantry with durable shelving. Ideally situated near shopping centers, with easy access to Hwy 65. Close to popular Pioneer Park and Florence Lake, perfect for outdoor enthusiasts. This stunning home won’t last long—bring your most discerning buyers!
$499,900
243 25th Lane SE Cambridge, MN 55008
- Type:
- Single Family-Detached
- Sq.Ft.:
- 1,639
- Status:
- Active
- Beds:
- 2
- Lot size:
- 0.12 Acres
- Year built:
- 2024
- Baths:
- 2.00
- MLS#:
- 6612932
- Subdivision:
- Bridgewater
ADDITIONAL INFORMATION
Home is to be built. Custom built detached townhome by GUIDANCE HOMES, INC. in beautiful Bayview of Bridgewater! The main floor features a spacious kitchen with center island, stainless steel appliances, and custom cabinets, open floor plan leads to dining area and cozy living room. Private master suite, 2nd bedroom, den/office, and laundry complete the main floor. Unfinished walkout lower level. Photos are of previous model. Some features vary.
- Type:
- Townhouse
- Sq.Ft.:
- 1,182
- Status:
- Active
- Beds:
- 2
- Lot size:
- 0.04 Acres
- Year built:
- 2021
- Baths:
- 2.00
- MLS#:
- 6613206
- Subdivision:
- Bridgewater
ADDITIONAL INFORMATION
Motivated sellers, priced to sell! This home is only available due to relocation. Welcome to this stunning end unit, almost new 2-story townhome, designed for modern living! Step inside to an inviting open-concept floorplan that seamlessly connects the kitchen, dining area, and living room-perfect for entertaining. The living room features a cozy gas fireplace and impressive 2-story ceilings that create a spacious feel. On the main level, you'll also find a convenient 3/4 bath. Upstairs, two generously sized bedrooms await, including a primary suite with a walk-in closet, a pass-through full bath and large additional storage closet. The laundry room offers extra storage for all your needs. Enjoy the convenience of a 2-car garage and proximity to Cambridge amenities, just south of town and easily accessible via Highway 65 for a smooth commute. Don't miss your chance to make this beautiful townhome your own!
- Type:
- Townhouse
- Sq.Ft.:
- 1,080
- Status:
- Active
- Beds:
- 2
- Year built:
- 2006
- Baths:
- 1.00
- MLS#:
- 6608483
- Subdivision:
- Bridgewater
ADDITIONAL INFORMATION
Don't miss this amazing opportunity for one-level living. This end unit features an open floor plan, a fireplace in the Living Room, Walk-Out to patio, main floor laundry, large foyer with a built-in bench. Clean and move-in ready! Conveniently located close to town, shopping, and dining.
- Type:
- Townhouse
- Sq.Ft.:
- 1,344
- Status:
- Active
- Beds:
- 3
- Lot size:
- 0.03 Acres
- Year built:
- 2022
- Baths:
- 2.00
- MLS#:
- 6595096
- Subdivision:
- Bridgewater
ADDITIONAL INFORMATION
This expansive 3-bedroom townhome boasts elegant granite countertops, sleek stainless steel appliances, and durable LVP flooring. The main floor features a convenient 3/4 bath located right off the attached garage. The upper level offers the added convenience of laundry with an included washer and dryer. The master bedroom is complete with a spacious walk-in closet and a walk-through bath, while all three bedrooms are thoughtfully situated on the same level. The insulated 2-car garage comes equipped with a handy water spigot, perfect for car washing or watering your plants. Enjoy the hassle-free lifestyle with the association taking care of snow removal and lawn maintenance!
- Type:
- Single Family
- Sq.Ft.:
- 2,348
- Status:
- Active
- Beds:
- 3
- Lot size:
- 14.75 Acres
- Year built:
- 1975
- Baths:
- 2.00
- MLS#:
- 6585561
ADDITIONAL INFORMATION
This unique one of a kind property is situated on about 15 acres of prime whitetail deer habitat with an abundance of other wildlife as well. No expenses were spared when updating and maintaining this property. The main house has a very open floor plan that boasts luxury vinyl plank flooring, kitchen with new modern countertop, & newer appliances. Both bathrooms have been updated with modern vanities, quartz vanity tops, & an abundance of custom tilework throughout. Lower level features a spacious second kitchen, family room, a generously sized bedroom, second mudroom/entryway, & custom woodwork throughout. Other highlights include new roofs on house & shop, septic system, A/C, Furnace tune up, newer windows, newer washer/dryer, & a MASSIVE 45x100 garage/pole barn. Too much to list! Must see!
- Type:
- Single Family
- Sq.Ft.:
- 1,623
- Status:
- Active
- Beds:
- 3
- Lot size:
- 0.18 Acres
- Year built:
- 2024
- Baths:
- 3.00
- MLS#:
- 6606769
- Subdivision:
- Cambridge Cove
ADDITIONAL INFORMATION
Ask about our interest rate specials, contact the LGI Homes Information Center for more details! This two-story home features an open floor plan with three bedrooms, two full bathrooms plus a powder bath. The chef-ready kitchen includes a full suite of appliances by Whirlpool, including a refrigerator and built-in microwave, granite countertops and wood cabinets topped with crown molding. Owners will enjoy the private suite with a walk-in closet and an en-suite bathroom with step-in shower and spacious vanity. Equipped with LGI Homes' CompleteHome™ package, this home also includes double-pane Low-E vinyl windows, a programmable thermostat, a Wi-Fi-enabled garage door opener and much more! This home has an unfinished basement! So many possibilities.
- Type:
- Single Family-Detached
- Sq.Ft.:
- 3,017
- Status:
- Active
- Beds:
- 4
- Lot size:
- 0.12 Acres
- Year built:
- 2024
- Baths:
- 3.00
- MLS#:
- 6597587
- Subdivision:
- Bridgewater
ADDITIONAL INFORMATION
Custom built detached townhome by Guidance Homes, Inc. in beautiful Bayview of Bridgewater! Still time to make interior selections. The main floor features a spacious kitchen with center island, stainless steel appliances, and custom cabinets, open floor plan leads to dining area and cozy living room with a gas fireplace with stone surround. Enjoy your morning coffee and the beautiful nature views of woods and water in a relaxing 14'x12' sun room with access to the maintenance free 15'x12' deck! Private master suite, 2nd bedroom, den/office, and laundry complete the main floor. Walkout lower level provides a large family room, 3rd & 4th bedrooms with walk-in closets, 22'x11' unfinished storage, and mechanical room. Other lots available. Lot and home packages from $500K. Still time to make interior selections!
- Type:
- General Commercial
- Sq.Ft.:
- 10,000
- Status:
- Active
- Beds:
- n/a
- Lot size:
- 0.15 Acres
- Year built:
- 1906
- Baths:
- MLS#:
- 6594796
ADDITIONAL INFORMATION
Lots of equipment that is in place and included with sale of the real estate. Sale is for 2 PID’s, tax and sq ft is for combined. Currently built out as one space but has the potential to be split. Lots of history with this downtown Cambridge location!
- Type:
- Land
- Sq.Ft.:
- n/a
- Status:
- Active
- Beds:
- n/a
- Lot size:
- 8.2 Acres
- Baths:
- MLS#:
- 6586156
- Subdivision:
- Tucker Meadows Phase 2
ADDITIONAL INFORMATION
Gorgeous 8.2 acres offers gently rolling land with long views of the countryside. Open to any builder. Only two lots left, ranging from 8.2 to 9.4 acres. Driveway permits have been paid for by the seller and culverts are in.
- Type:
- Land
- Sq.Ft.:
- n/a
- Status:
- Active
- Beds:
- n/a
- Lot size:
- 9.44 Acres
- Baths:
- MLS#:
- 6586139
- Subdivision:
- Tucker Meadows Phase 2
ADDITIONAL INFORMATION
Gorgeous 9.44 acres offers gently rolling land with long views of the countryside. Open to any builder. Close to Krans Lake (Shoreland restrictions apply). Only two lots left, ranging from 8.2-9.4 acres. Privacy berm is in place! Driveway permits have already been paid for by the seller and culverts are in.
- Type:
- Land
- Sq.Ft.:
- n/a
- Status:
- Active
- Beds:
- n/a
- Lot size:
- 6.2 Acres
- Baths:
- MLS#:
- 6586084
- Subdivision:
- Bradford Hills Phase 3
ADDITIONAL INFORMATION
Only 2 lots left! Size ranges from 6-7.4 acres! Open to the builder of your choice! Access to this parcel is a driveway easement off of Narcissus Ct NW. Gorgeous countryside, gently rolling with multiple potential building sites. Open sky and wildlife galore!
- Type:
- Land
- Sq.Ft.:
- n/a
- Status:
- Active
- Beds:
- n/a
- Lot size:
- 7.48 Acres
- Baths:
- MLS#:
- 6586056
- Subdivision:
- Bradford Hills Phase 3
ADDITIONAL INFORMATION
Only 2 lots left! Size ranges from 6-7.4 acres! This lot has access via a driveway easement off of Narcissus Ct NW. Open to the builder of your choice! Gorgeous countryside, gently rolling with multiple potential building sites. Open sky and wildlife galore!
- Type:
- Land
- Sq.Ft.:
- n/a
- Status:
- Active
- Beds:
- n/a
- Lot size:
- 20 Acres
- Baths:
- MLS#:
- 6583926
ADDITIONAL INFORMATION
Prime location to build! This land is just a couple miles out of Cambridge off Co Rd 36 and also runs along township road 351st Ave NE. It is currently planted with lush corn, but can be used in whatever way that suits you. 20 acres of level, raw land.
- Type:
- Single Family
- Sq.Ft.:
- 1,623
- Status:
- Active
- Beds:
- 3
- Lot size:
- 0.14 Acres
- Year built:
- 2024
- Baths:
- 3.00
- MLS#:
- 6576498
- Subdivision:
- Cambridge Cove
ADDITIONAL INFORMATION
This two-story home features an open floor plan with three bedrooms, two full bathrooms plus a powder bath. The chef-ready kitchen includes a full suite of appliances by Whirlpool, including a refrigerator and built-in microwave, granite countertops and wood cabinets topped with crown molding. Owners will enjoy the private suite with a walk-in closet and an en-suite bathroom with step-in shower and spacious vanity. Equipped with LGI Homes' CompleteHome™ package, this home also includes double-pane Low-E vinyl windows, a programmable thermostat, a Wi-Fi-enabled garage door opener and much more!
- Type:
- Single Family
- Sq.Ft.:
- 1,319
- Status:
- Active
- Beds:
- 3
- Lot size:
- 0.17 Acres
- Year built:
- 2024
- Baths:
- 2.00
- MLS#:
- 6576482
- Subdivision:
- Cambridge Cove
ADDITIONAL INFORMATION
Ask about our interest rate specials, contact the LGI Homes Information Center for more details! The single-story Aspen by LGI Homes is now available and move in ready at Cambridge Cove. Featuring an open and spacious layout, the Aspen includes a private dining area in addition to a spacious kitchen and sprawling family room. The modern kitchen is equipped with stainless steel appliances, polished granite countertops, modern cabinetry, and stunning plank flooring. At the end of the day, retreat to the spacious owner’s suite where you will find a luxurious bathroom showcasing a soaking tub and separate shower, as well as a huge walk-in closet. Two additional bedrooms and a second full bathroom offer additional living space.
- Type:
- Single Family
- Sq.Ft.:
- 2,138
- Status:
- Active
- Beds:
- 3
- Lot size:
- 0.19 Acres
- Year built:
- 2024
- Baths:
- 3.00
- MLS#:
- 6571557
- Subdivision:
- Cambridge Cove
ADDITIONAL INFORMATION
Ask about our interest rate specials, contact the LGI Homes Information Center for more details! This beautiful 2-story home has plenty of room to enjoy! The Henry floor plan features 3 bedrooms and 2.5 bathrooms. The light & bright kitchen includes a full suite of stainless-steel kitchen appliances, wood cabinets and a granite-topped island overlooking the dining room & living room. There is also a large walk-in pantry. A flex room situated off the foyer offers a quiet space to work from home. Upstairs, 2 bedrooms each include a walk-in closet, plus a game room adds entertainment space. The owner’s suite has a soaker tub, walk-in shower, double-sink vanity & large walk-in closet. This home has an unfinished walkout basement!
Andrea D. Conner, License # 40471694,Xome Inc., License 40368414, [email protected], 844-400-XOME (9663), 750 State Highway 121 Bypass, Suite 100, Lewisville, TX 75067

Listings courtesy of Northstar MLS as distributed by MLS GRID. Based on information submitted to the MLS GRID as of {{last updated}}. All data is obtained from various sources and may not have been verified by broker or MLS GRID. Supplied Open House Information is subject to change without notice. All information should be independently reviewed and verified for accuracy. Properties may or may not be listed by the office/agent presenting the information. Properties displayed may be listed or sold by various participants in the MLS. Xome Inc. is not a Multiple Listing Service (MLS), nor does it offer MLS access. This website is a service of Xome Inc., a broker Participant of the Regional Multiple Listing Service of Minnesota, Inc. Information Deemed Reliable But Not Guaranteed. Open House information is subject to change without notice. Copyright 2025, Regional Multiple Listing Service of Minnesota, Inc. All rights reserved
Cambridge Real Estate
The median home value in Cambridge, MN is $282,100. This is lower than the county median home value of $308,900. The national median home value is $338,100. The average price of homes sold in Cambridge, MN is $282,100. Approximately 66.43% of Cambridge homes are owned, compared to 29.3% rented, while 4.27% are vacant. Cambridge real estate listings include condos, townhomes, and single family homes for sale. Commercial properties are also available. If you see a property you’re interested in, contact a Cambridge real estate agent to arrange a tour today!
Cambridge, Minnesota 55008 has a population of 9,454. Cambridge 55008 is more family-centric than the surrounding county with 31.25% of the households containing married families with children. The county average for households married with children is 30.03%.
The median household income in Cambridge, Minnesota 55008 is $57,969. The median household income for the surrounding county is $78,687 compared to the national median of $69,021. The median age of people living in Cambridge 55008 is 36.6 years.
Cambridge Weather
The average high temperature in July is 81.6 degrees, with an average low temperature in January of 3.2 degrees. The average rainfall is approximately 32.4 inches per year, with 52.3 inches of snow per year.




