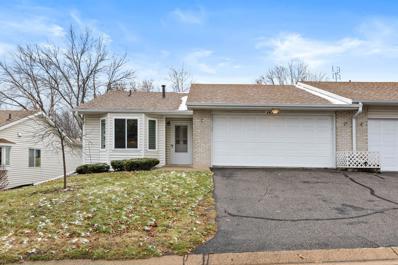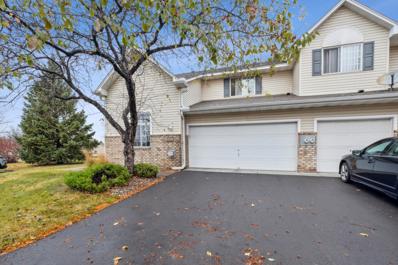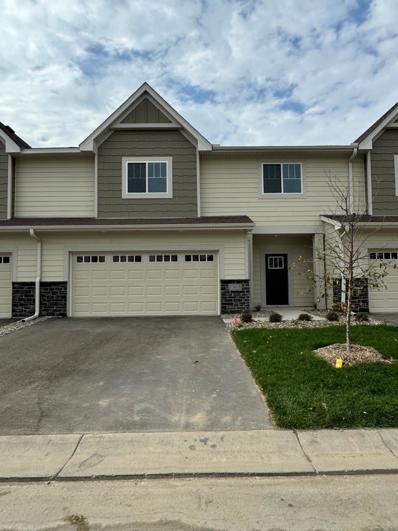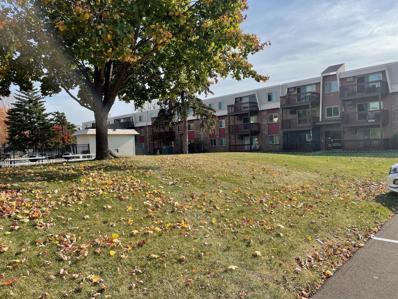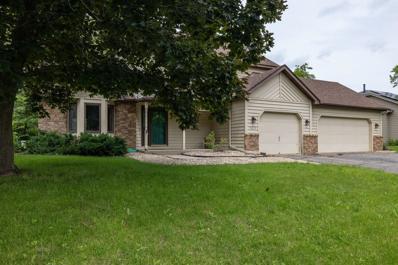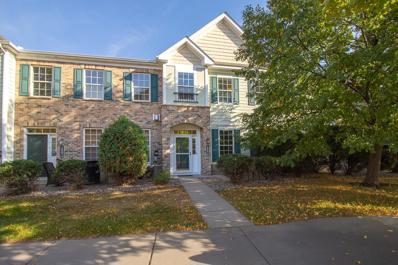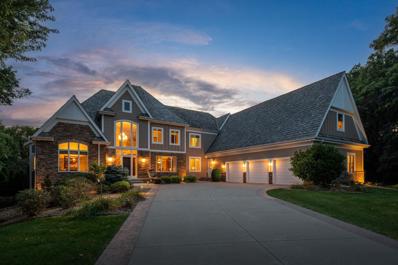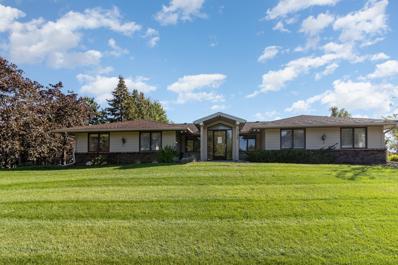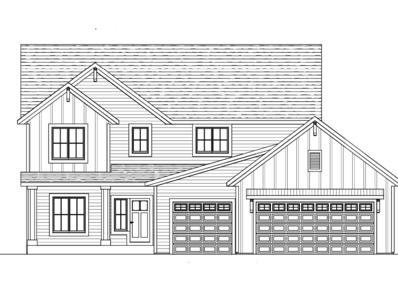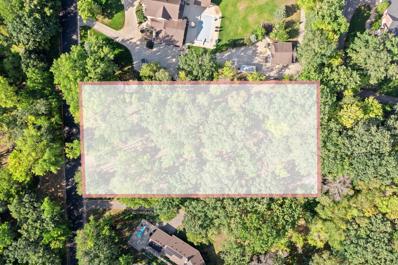Apple Valley MN Homes for Rent
- Type:
- Townhouse
- Sq.Ft.:
- 1,638
- Status:
- Active
- Beds:
- 2
- Lot size:
- 0.05 Acres
- Year built:
- 1990
- Baths:
- 2.00
- MLS#:
- 6634140
- Subdivision:
- Pennock 4th Add
ADDITIONAL INFORMATION
Discover this thoughtfully designed home in the heart of Apple Valley, offering unparalleled accessibility and comfort. This wheelchair-friendly property features 36-inch doorways, 42-inch hallways, grab bars, a roll-in shower, a separate soaker tub, and a roll-under vanity for ultimate convenience. The main floor boasts a spacious living room with an abundance of natural light, sunroom, large kitchen with dining space, primary bedroom with a walk-in closet, and an exterior service door with a ramp for seamless access. The finished lower level adds versatility, featuring an additional bedroom, 3/4 bathroom, and huge family room perfect for entertaining family and friends. Ideally located, this home is just a short drive from Apple Valley’s abundant amenities, including shopping, dining, and entertainment. Experience the perfect blend of functionality and style in this prime location!
- Type:
- Single Family
- Sq.Ft.:
- 1,776
- Status:
- Active
- Beds:
- 3
- Lot size:
- 0.22 Acres
- Year built:
- 1963
- Baths:
- 2.00
- MLS#:
- 6633335
- Subdivision:
- Apple Valley
ADDITIONAL INFORMATION
Gorgeous Split Level home remodeled top to bottom. White Trim, 6 Panel Doors, Tile Floors and Walls, Two Decks, Fenced in Yard. Quality finishes throughout and ready to move right in!!!
- Type:
- Single Family
- Sq.Ft.:
- 2,410
- Status:
- Active
- Beds:
- 5
- Lot size:
- 0.31 Acres
- Year built:
- 1969
- Baths:
- 3.00
- MLS#:
- 6630590
- Subdivision:
- Scott Highlands 3rd Add
ADDITIONAL INFORMATION
Charming split entry PLUS in prime cul-de-sac location! 5 bedroom, 3 bath, open floor plan on this beautiful wooded lot in desirable district 196. One owner home since its build in 1969. Primary suite addition over the garage, added in 1984 includes: Bedroom, Walk-In Closet, 3/4 Bath and Sitting Room/Den. Main Level offers 3 additional bedrooms, Full Bath with jetted tub, Eat In Kitchen, Great Room and 3 Season Porch with glass window exposure. Lower Level offers a 5th Bedroom and a Flex Room perfect for your fitness equipment... Or add a closet for a 6th Bedroom! LL Family Room includes a gas fireplace, plenty of storage in the Laundry/Mech Room, and lookout windows for viewing the concrete patio and thriving wildlife in the rear woods. Gardens and decks featured in BOTH the front and back yards! This private cul de sac property has been home to many kickball games, flashlight tag contests, and basketball games on the huge rear yard court/hoop. Structural and mechanical updates include: Roof- 2022, Water Heater-2021, Most windows- 2011, A/C-2007, Furnace-2007. 55 years of great memories in the Apple Valley area!
- Type:
- Townhouse
- Sq.Ft.:
- 1,676
- Status:
- Active
- Beds:
- 2
- Year built:
- 2005
- Baths:
- 3.00
- MLS#:
- 6631795
- Subdivision:
- Cobblestone Lake 3rd Add
ADDITIONAL INFORMATION
Discover the perfect townhome in the highly sought-after Cobblestone Lake community. This updated gem boasts fresh carpet, fresh paint, stylish built-ins and accents, gorgeous new kitchen appliances, a sublime subway tile back splash, granite countertops on all counters throughout and more and more...Find a flexible lower-level space ideal for a movie or workout room that could substitute for a large bedroom. Enjoy grilling out or relaxing on a large deck over the 2-car garage. The HOA recently installed a new roof and refinished the deck and stairs. There are miles of paths, many parks, a centerpiece lake as well as walkable shopping, restaurants and the newly remodeled neighborhood pool. This beauty shines inside and out! ***Seller will pre-pay 10 months of the homeowners association fee upon successful closing.***
- Type:
- Townhouse
- Sq.Ft.:
- 1,620
- Status:
- Active
- Beds:
- 2
- Lot size:
- 0.04 Acres
- Year built:
- 2001
- Baths:
- 2.00
- MLS#:
- 6627065
- Subdivision:
- Regatta 3rd Add
ADDITIONAL INFORMATION
Beautifully updated end unit with fresh paint and new flooring throughout. Features an open floor plan and vaulted ceilings, with pond views from the living room and deck. Main level offers direct deck access, while upstairs includes a primary suite and a second bedroom. The lower level features a spacious family room with a fireplace and a walkout to the yard. Easy to show. Quick close possible.
- Type:
- Single Family
- Sq.Ft.:
- 3,608
- Status:
- Active
- Beds:
- 4
- Lot size:
- 0.23 Acres
- Year built:
- 2015
- Baths:
- 4.00
- MLS#:
- 6628544
- Subdivision:
- Regents Point
ADDITIONAL INFORMATION
This spacious 4-bedroom home offers 3608 sq ft of living space, plus 1800 sq ft unfinished basement, for a total of 5408 sq ft. The open-concept layout connects the family room, featuring a cozy gas fireplace and in-ceiling speakers, to the gourmet kitchen, featuring quartz countertops, farmhouse sink, high-end appliances, and a large pantry. Two main-floor office spaces—one with French doors for privacy—offer flexibility for work or study. The grand entry with soaring ceilings and hardwood floors leads to a luxurious master suite with a spa-like bath and walk-in closet. Upstairs includes two full bathrooms, one ensuite. Outside, enjoy sunset views from the composite deck. Just a short walk to Quarry Point Park for fields and playgrounds. Plenty of room to grow and entertain in this well-designed home.
- Type:
- Townhouse
- Sq.Ft.:
- 1,346
- Status:
- Active
- Beds:
- 2
- Year built:
- 1993
- Baths:
- 2.00
- MLS#:
- 6616998
- Subdivision:
- Cedar Pointe
ADDITIONAL INFORMATION
Welcome to 15571 Garnet Way. Just a short walk to shopping, restaurants, Indoor & outdoor activities, & bus line hub; makes this location a high demand one. This end unit townhome is also in one of the premier spots in community; close to shared parking open spaces and panoramic views. Main floor is an open floor plan with lots of windows. 2 story great room with corner gas fireplace. Dining room walks out to the private patio area. Kitchen has a raised island, stainless appliances and accent lighting. Main floor also includes a laundry area mechanical room, storage & guest bath. Newer hardwoods throughout the main floor. Upstairs includes a Gracious Primary bedroom, Walkin Closet & walkthru full bath, 2nd bedroom, & Loft/office/workout area. New upgraded carpet & pad though out the 2nd level and stairs. Newer flooring in upper bath also.
- Type:
- Townhouse
- Sq.Ft.:
- 1,518
- Status:
- Active
- Beds:
- 2
- Lot size:
- 0.19 Acres
- Year built:
- 1985
- Baths:
- 3.00
- MLS#:
- 6626435
- Subdivision:
- Morningview 3rd Add
ADDITIONAL INFORMATION
Introducing your next home sweet townhome; a charming 2-bedroom, 3-bathroom townhouse nestled in the delightful Apple Valley community. This well-maintained end unit boasts a seamless walk-out quad-style townhome layout that maximizes function, comfort, and convenience. Stepping inside, you're greeted by an open floor plan that invites you to imagine endless decor possibilities. The kitchen is a treat for culinary enthusiasts, featuring ample cabinet space and boasting all Stainless Steel appliances you need: Refrigerator, Range/Oven, Dishwasher and Microwave. Adjacent to the kitchen, a pleasing dining area opens out to a newly expanded deck, perfect for morning coffees or evening relaxation. The oversized primary bedroom is a true retreat, complete with a walk-in closet and a private entrance to bathroom; adjacent second bedroom & bath accompany primary on main floor. First-Time Owner dreams await here! And for those who crave versatility, the lower-level family room and bonus space can effortlessly transform into a third bedroom, game room, or your dream home office. The possibilities are only as limited as your imagination. But that's not all! Storage is plentiful, with separate lower wall closet, closet under the stairs and a spacious two-car garage. Community vibes are strong with nearby attractions that include the Apple Valley Transit Station for ease of travel, the ever-essential ALDI for your grocery needs, and Newell Park for a touch of nature just a stone's throw away. And if you're one to think about practical upgrades, fret not! This townhome comes with a newly Insulated Attic Space, new Roof, Water Softener and Water Heater to ensure your comfort through all seasons. Plus, the townhouse sits in an area abundant with green space, practically insisting on leisurely evening walks or spontaneous weekend picnics and kids playing in the yard. For the savvy buyer looking for a mix of convenience, comfort, and charm, this Apple Valley townhouse checks-all-the-boxes without breaking the bank. All appliances are included and are just waiting for you to come with your splash of style to turn this house into a home. Don't miss out; great opportunities like this don't knock every day! Book-A-Showing Today!
- Type:
- Townhouse
- Sq.Ft.:
- 2,412
- Status:
- Active
- Beds:
- 4
- Year built:
- 2024
- Baths:
- 3.00
- MLS#:
- 6624827
- Subdivision:
- Eagle Pointe Townhomes
ADDITIONAL INFORMATION
This is a new community conveniently located in Apple Valley! This is our new Sophia floorplan! It's 2,412 sqft, 4 bedrooms and very spacious!
- Type:
- Townhouse
- Sq.Ft.:
- 2,412
- Status:
- Active
- Beds:
- 4
- Year built:
- 2024
- Baths:
- 3.00
- MLS#:
- 6624809
- Subdivision:
- Eagle Pointe Townhomes
ADDITIONAL INFORMATION
This is a new community conveniently located in Apple Valley! This is our new Amelia floorplan! It's 2,412 sqft, 4 bedrooms and very spacious!
- Type:
- Townhouse
- Sq.Ft.:
- 1,260
- Status:
- Active
- Beds:
- 2
- Year built:
- 1998
- Baths:
- 2.00
- MLS#:
- 6624606
ADDITIONAL INFORMATION
Welcome home to this end unit townhome with many upgrades that will allow you to just move right in. New carpet, new appliances, new floors, new lights, new windows, new paint, new garage door and new air conditioner. What more do you need?? Come on in and make it home!
- Type:
- Low-Rise
- Sq.Ft.:
- 1,314
- Status:
- Active
- Beds:
- 3
- Year built:
- 1980
- Baths:
- 2.00
- MLS#:
- 6623116
- Subdivision:
- Valley South 2nd Add
ADDITIONAL INFORMATION
Checkout this location! Easy shopping, eating and transit. Wow - Over 1300 square feet, 3 Bedrooms, pool view and ISD196 Schools, Eastview HS . You get all this for for less than 175,000. Clean, Painted and new carpet, this home is move-in ready. Great size bedrooms featuring large closets, you keep the built-in organizers, amazing view from third-story deck, overlooking the nice courtyard and the pool. Clean kitchen including Stainless appliances. 2 full bathrooms is nice. Plus a single detached garage spot. Super Easy one block walk to 147st Bus Station(Red Line), 5Guys, Applebee's, BW3, Cowboy Jacks, Bogarts, Banks, the Galaxy Library, Government center and DMV. Summer weekend farmers market in government center parking lot.
- Type:
- Single Family
- Sq.Ft.:
- 2,473
- Status:
- Active
- Beds:
- 4
- Lot size:
- 0.31 Acres
- Year built:
- 1976
- Baths:
- 4.00
- MLS#:
- 6622121
- Subdivision:
- Palomino Hills 4th Add
ADDITIONAL INFORMATION
Nestled in the serene Palomino Hills neighborhood, this beautifully updated home offers a peaceful retreat surrounded by trees and rolling hills. The freshly painted exterior and new concrete driveway with a front patio welcome you to this thoughtfully maintained property. Enjoy the expansive, flat, fenced-in backyard from your spacious back deck – perfect for gatherings, play, and relaxation. This home, rebuilt from the foundation up in 1993, boasts modern upgrades throughout. Step inside to find new luxury vinyl tile (LVT) flooring, plush carpeting, fresh paint, and stylish light fixtures. The large entry foyer with a coat closet sets the stage for the home's welcoming feel, while a main-floor powder room adds convenience. The sun-filled dining room features a vaulted ceiling and is open to the upper-level living room, creating an airy and spacious ambiance. The kitchen shines with quality cabinetry, new quartz countertops, and stainless steel appliances, including a newer fridge and dishwasher. A charming pop-out garden window over the sink offers delightful views of the backyard. Upstairs, you'll find three comfortable bedrooms, one with a ¾ bath ensuite and a full bathroom. The lower level hosts the primary bedroom, complete with an attached nursery or sitting room, walk-in closet, and a walk-through ¾ ensuite. A large family room on the lower level, featuring a brick fireplace and built-in bookshelves, offers a cozy space for relaxation. With easy freeway access, proximity to parks and trails, and located in the highly sought-after District 196 (Apple Valley), this home is perfectly situated for both convenience and comfort. The clean, unfinished basement provides additional storage or potential for future customization. A must-see home in a picturesque setting – schedule your tour today!
- Type:
- Single Family
- Sq.Ft.:
- 1,712
- Status:
- Active
- Beds:
- 3
- Lot size:
- 0.25 Acres
- Year built:
- 1975
- Baths:
- 2.00
- MLS#:
- 6621606
- Subdivision:
- Apple Valley East
ADDITIONAL INFORMATION
This is a non-approved short sale., sold as-is. Located in Apple Valley, this is a great property to make your own with some TLC.
- Type:
- Single Family
- Sq.Ft.:
- 3,040
- Status:
- Active
- Beds:
- 4
- Lot size:
- 0.32 Acres
- Year built:
- 1987
- Baths:
- 4.00
- MLS#:
- 6621596
- Subdivision:
- Lac Lavon Shores 2nd Add
ADDITIONAL INFORMATION
Welcome to this lovely 2 story lake home. The upper level features a large owners suite with private deck overlooking the lake and offering stunning sunset views. An additional bathroom and 2 more bedrooms finish off the floor. The main floor has large entryway with turned stairway, a gracious Living and Dining room with soaring vaulted ceilings and more great lake views. The rear of the home features a great custom oar kitchen with informal dining room, open to a cozy hearth room as well and a fully glassed in 3 season room. The walk out lower level offers a great family room with game space and stone fireplace as well as a 4th bedroom and 3/4 bathroom all walking out to a 30X12 covered deck with all new decking. This home has had the same owner for over 20 years and is ready for it's new owner to enjoy.
- Type:
- Single Family
- Sq.Ft.:
- 3,042
- Status:
- Active
- Beds:
- 2
- Lot size:
- 0.21 Acres
- Year built:
- 2024
- Baths:
- 3.00
- MLS#:
- 6620145
- Subdivision:
- The Villas At Applewood Pointe
ADDITIONAL INFORMATION
Welcome to the Stirling II in our Villa Collection of Robert Thomas Homes! The Villas at Applewood Pointe are a small community of 7 homes. Enjoy one level living with walk-out 9' basements in convenient location near Valley Wood Golf Course, Minnesota Zoo and Lebanon Hills Park. This model home is for sale and available to see! Featuring open floor plan, beautiful kitchen with oversized island, stainless appliances and custom cabinets, gathering room fireplace, light filled sunroom, finished lower level and a main level flex room! Offering 7 different floorplans with a 3 car tandem garage plan available. Ask how you can receive up to $25,000 towards financing with our affiliated lender and title company. *Prices, square footage, and availability are subject to change without notice. Photos, virtual/video tours, and/or illustrations may not depict actual home plan configuration. Features, materials, and finishes shown may contain options that are not included in the price. *
- Type:
- Townhouse
- Sq.Ft.:
- 1,569
- Status:
- Active
- Beds:
- 3
- Year built:
- 2005
- Baths:
- 3.00
- MLS#:
- 6617181
- Subdivision:
- Legacy Square
ADDITIONAL INFORMATION
Pride of ownership shines in this appointed two story townhome in high demand Apple Valley neighborhood with wonderful updates throughout. Located on a quiet street within walking distance of many restaurants, shops, and beautiful Kelly Park. The bright and open main level begins with a newly renovated kitchen featuring beautiful tile backsplash, quartz countertops, oversized sink and all new flooring. A breakfast bar, informal dining room, living room with a gas fireplace and powder bath round out the main level. The upstairs features 3 large bedrooms, 2 full baths, a loft, and convenient laundry. The primary bedroom boasts an ensuite bathroom with a large walk in closet. Attached two stall garage makes parking and access a breeze.
- Type:
- Low-Rise
- Sq.Ft.:
- 890
- Status:
- Active
- Beds:
- 2
- Year built:
- 1980
- Baths:
- 2.00
- MLS#:
- 6618331
- Subdivision:
- Valley South 2nd Add
ADDITIONAL INFORMATION
Nice 2 Bedroom, 2 Bath Condo. Located in the heart of Apple Valley, this clean, move in ready condo features new paint and carpet. Located on the third floor, this unit is south facing with a nice deck. Spacious rooms with a primary bedroom and bath. Walking distance to many restaurants and shopping opportunities. Don't miss you opportunity to own this condo.
- Type:
- Townhouse
- Sq.Ft.:
- 1,260
- Status:
- Active
- Beds:
- 2
- Year built:
- 2000
- Baths:
- 2.00
- MLS#:
- 6617803
- Subdivision:
- Regatta 2nd Add
ADDITIONAL INFORMATION
Absolutely beautiful end unit located near everything that Apple Valley has to offer. Abundant natural light and the soaring vaulted ceilings in the family room and primary bedroom make this gem really stand out. The Primary bedroom is massive with a fantastic walk-in closet. A nice sized second bedroom and a generous bonus loft area for an office as well as an upper-level laundry, provide for a comfortable, convenient lifestyle. The gracious eat-in kitchen and expansive family room offer plenty space and if desired an additional dining area. There is a private patio area and an oversized HEATED two car garage as well. Important recent updates in the last year, include a new furnace, AC unit and Water Heater! This is the right one! Rentals are allowed.
- Type:
- Single Family
- Sq.Ft.:
- 8,664
- Status:
- Active
- Beds:
- 6
- Lot size:
- 1.25 Acres
- Year built:
- 1994
- Baths:
- 7.00
- MLS#:
- 6610828
- Subdivision:
- Grandview Manor
ADDITIONAL INFORMATION
Step into a realm of pure resort style living and splendor within this private cul-de-sac in Apple Valley. Graciously situated on a serene and meticulously maintained 1.25 acres, ensconced by mature trees and exquisite plantings, this distinguished home provides exceptional indoor and outdoor living. Highlights of the home's interior include main floor primary suite, ample space for two dedicated offices, a home theater with adjacent wet bar, full gym, sauna and steam shower, along with an indoor hot tub. Exterior provides endless activities including pool, outdoor bar/kitchen, fire pit, expansive flat yard, and basketball court. Location provides close proximity to the airport, Mall of America, 15 minutes to both downtown Minneapolis and St. Paul, along with the Vikings training facility.
$1,090,000
7700 145th Street W Apple Valley, MN 55124
- Type:
- Office
- Sq.Ft.:
- 5,248
- Status:
- Active
- Beds:
- n/a
- Lot size:
- 0.49 Acres
- Year built:
- 1979
- Baths:
- MLS#:
- 6596586
ADDITIONAL INFORMATION
Elevate your business with this exceptional stand alone office building in the heart of Apple Valley. This property features a spacious lobby entrance and a welcoming reception area, perfect for creating a professional first impression. The large conference room offers ample space for meetings and collaborative work. Additional amenities include multiple bathrooms, a well-equipped break room for staff, and ample parking for convenience. Strategically located with excellent visibility, this office space is ideal for owner-user businesses or multi tenant opportunities seeking a prestigious and functional setting. Zoned Limited Business. Easy Accessible from Cty Rd 42 & Cedar Avenue! Info deemed reliable - not guaranteed.
- Type:
- Townhouse
- Sq.Ft.:
- 2,412
- Status:
- Active
- Beds:
- 4
- Year built:
- 2024
- Baths:
- 3.00
- MLS#:
- 6602797
- Subdivision:
- Eagle Pointe Townhomes
ADDITIONAL INFORMATION
This is a new community conveniently located in Apple Valley! This is our new Amelia floorplan! There are no additional incentives available on this home as this is a base price for the home.
$1,059,000
13937 Ember Ct Apple Valley, MN 55124
- Type:
- Single Family
- Sq.Ft.:
- 4,019
- Status:
- Active
- Beds:
- 5
- Lot size:
- 0.42 Acres
- Year built:
- 2024
- Baths:
- 5.00
- MLS#:
- 6600071
ADDITIONAL INFORMATION
Custom Home TO BE BUILT opportunity in HIGH DEMAND Apple Valley in Eastview/Highland Schools. We are a True Custom Home Builder, we have many custom home plans to choose from or we can create your own. This unique opportunity is a new cup-de-sac nestled within a mature and well maintained neighborhood. Embrace the opportunity to customize your New Home while enjoying the convenience of being close yo variety of desired amenities. from parks, local shopping, amazing dining and historic downtown. our new homes include the amenities most desired from Custom Cabinets, On-site finishes, quartz counter-tops, custom ceramic shower, hardwood floors, custom fireplaces, Luxury Owner's Suites and more. Contact me today for a private tour of one of our Decorated Models.
- Type:
- Townhouse
- Sq.Ft.:
- 1,756
- Status:
- Active
- Beds:
- 3
- Lot size:
- 0.04 Acres
- Year built:
- 1987
- Baths:
- 2.00
- MLS#:
- 6589573
- Subdivision:
- Valley Way Village 5th Add
ADDITIONAL INFORMATION
Great Apple Valley split-level, 3BR, 2 Bath, and 2 car garage end unit townhome in a highly sought-after 196 School district. Buyer and buyer's agent to verify all the information. The sale is subject to the sellers finding their new home.
- Type:
- Land
- Sq.Ft.:
- n/a
- Status:
- Active
- Beds:
- n/a
- Lot size:
- 1.33 Acres
- Baths:
- MLS#:
- 6598999
- Subdivision:
- The Woods
ADDITIONAL INFORMATION
Rare lot in Apple Valley over one acre in neighborhood of spectacular homes! Private, wooded paradise ready for your custom home plans. Rare opportunity to own a lot like this anywhere South of the River and to build with the contractor of your choice. Convenient to MSP Airport, both downtowns, golf and plenty of shopping. ISD 196. Secluded feel, but close to everything!
Andrea D. Conner, License # 40471694,Xome Inc., License 40368414, [email protected], 844-400-XOME (9663), 750 State Highway 121 Bypass, Suite 100, Lewisville, TX 75067

Listings courtesy of Northstar MLS as distributed by MLS GRID. Based on information submitted to the MLS GRID as of {{last updated}}. All data is obtained from various sources and may not have been verified by broker or MLS GRID. Supplied Open House Information is subject to change without notice. All information should be independently reviewed and verified for accuracy. Properties may or may not be listed by the office/agent presenting the information. Properties displayed may be listed or sold by various participants in the MLS. Xome Inc. is not a Multiple Listing Service (MLS), nor does it offer MLS access. This website is a service of Xome Inc., a broker Participant of the Regional Multiple Listing Service of Minnesota, Inc. Information Deemed Reliable But Not Guaranteed. Open House information is subject to change without notice. Copyright 2025, Regional Multiple Listing Service of Minnesota, Inc. All rights reserved
Apple Valley Real Estate
The median home value in Apple Valley, MN is $370,000. This is higher than the county median home value of $352,700. The national median home value is $338,100. The average price of homes sold in Apple Valley, MN is $370,000. Approximately 74.05% of Apple Valley homes are owned, compared to 23.65% rented, while 2.3% are vacant. Apple Valley real estate listings include condos, townhomes, and single family homes for sale. Commercial properties are also available. If you see a property you’re interested in, contact a Apple Valley real estate agent to arrange a tour today!
Apple Valley, Minnesota has a population of 55,237. Apple Valley is more family-centric than the surrounding county with 34.79% of the households containing married families with children. The county average for households married with children is 34.41%.
The median household income in Apple Valley, Minnesota is $91,936. The median household income for the surrounding county is $93,892 compared to the national median of $69,021. The median age of people living in Apple Valley is 37.5 years.
Apple Valley Weather
The average high temperature in July is 82.4 degrees, with an average low temperature in January of 6.2 degrees. The average rainfall is approximately 32.4 inches per year, with 45.2 inches of snow per year.
