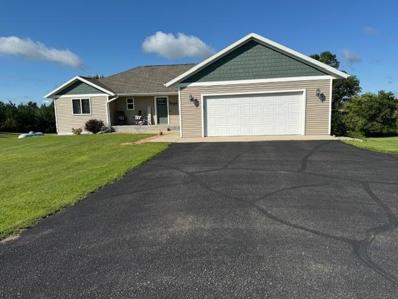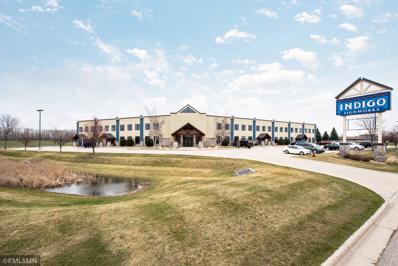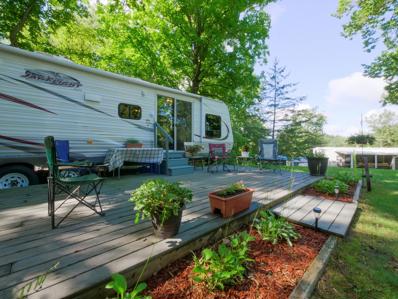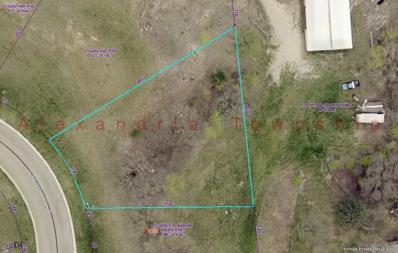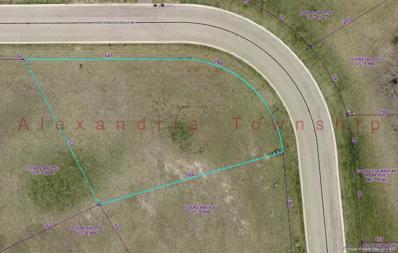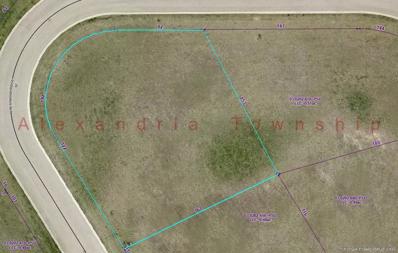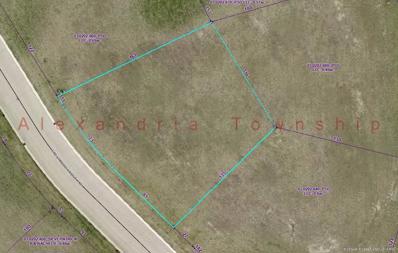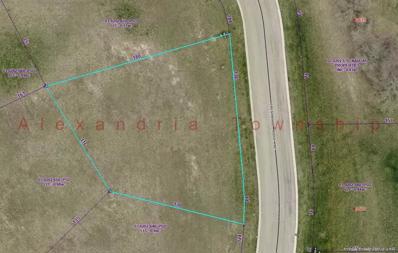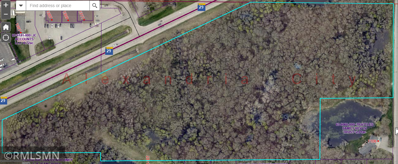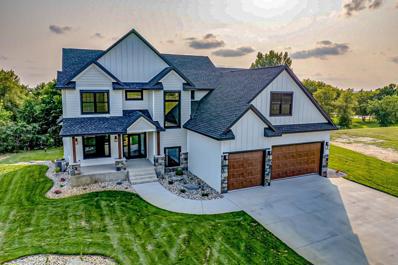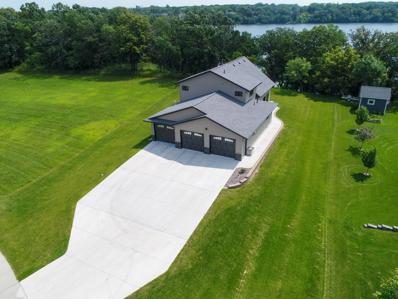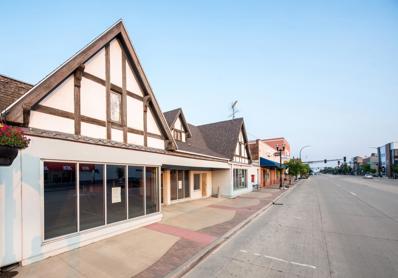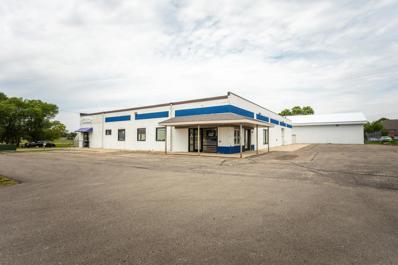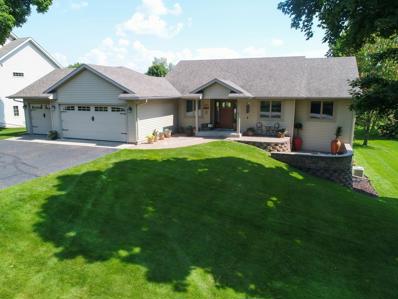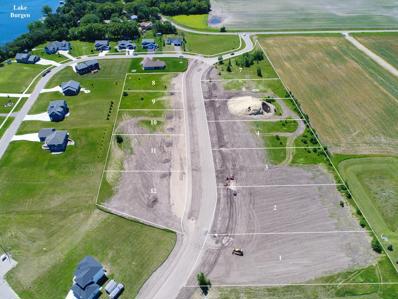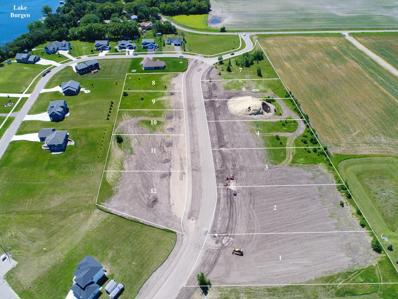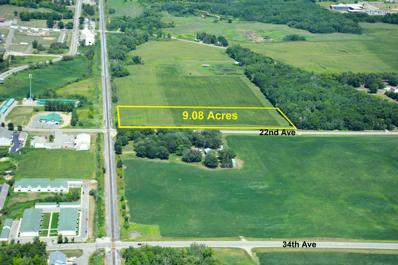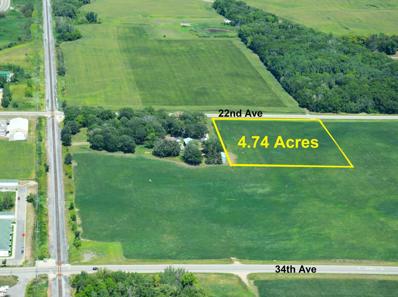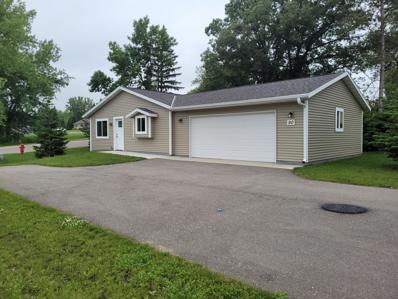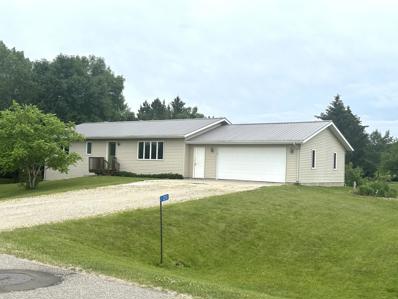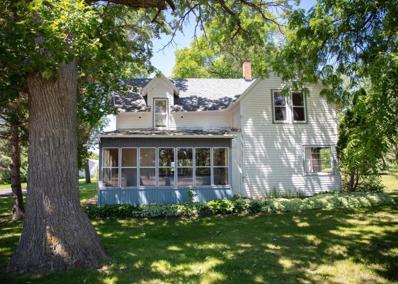Alexandria MN Homes for Rent
- Type:
- Single Family
- Sq.Ft.:
- 2,908
- Status:
- Active
- Beds:
- 4
- Lot size:
- 1.79 Acres
- Year built:
- 2010
- Baths:
- 3.00
- MLS#:
- 6580991
- Subdivision:
- Country Estates
ADDITIONAL INFORMATION
Want a gorgeous home with some acreage in a development of beautiful homes. Great layout and walk-out basement. This home is perfect for yard games or a tranquil pond just to sit and listen and enjoy what life has to offer at this truly awesome home. Four good-sized bedrooms and 3 bath with large open floor plan. Gas burning fireplace in living room to keep the chill off in the fall and winter months. Extra parking asphalt for a boat or maybe the kid's cars.
$4,300,000
4133 Iowa Street Alexandria, MN 56308
- Type:
- Other
- Sq.Ft.:
- 46,473
- Status:
- Active
- Beds:
- n/a
- Lot size:
- 3.83 Acres
- Year built:
- 2008
- Baths:
- MLS#:
- 6579507
ADDITIONAL INFORMATION
Premium Office Space! A beautiful property with wonderful amenities, fantastic tenants and a space where every office gets a view. This is one of Alexandria's best kept secrets for office space. Minutes from the shopping and business center of west central MN. Contact for a tour!
- Type:
- Single Family
- Sq.Ft.:
- 338
- Status:
- Active
- Beds:
- 2
- Lot size:
- 29 Acres
- Year built:
- 2015
- Baths:
- 1.00
- MLS#:
- 6579073
- Subdivision:
- Happys Landing
ADDITIONAL INFORMATION
Here's a perfect getaway! This very gently used Jayco Park Model can sleep up to 10 people! It is in pristine condition and priced to sell. Lot #21 is tucked away on a hill surrounded by trees, a nice lawn, flowers and very few neighbors making this one of the nicest lots in the Association. It's a carefree lifestyle at Happy's Landing and it is rare to have a property come up for sale. The well run association offers a little store, laundry facility, showers, and a fish cleaning house. Each property has a boat slip and the owners are responsible for putting their own lifts in and taking them out. The Association is open from May-Mid Oct. The Association offers water softeners for $55 per season. This is a co-op, no real estate is transferred. Ownership is a certificate of title.
- Type:
- Single Family
- Sq.Ft.:
- 2,412
- Status:
- Active
- Beds:
- 4
- Lot size:
- 1.08 Acres
- Year built:
- 1997
- Baths:
- 3.00
- MLS#:
- 6577066
- Subdivision:
- Wrolson Estates
ADDITIONAL INFORMATION
Make a splash this summer at your new lake home! If you are in the market for making priceless memories, this is the home for you. Located less than 15 minutes from downtown Alexandria, this property is nestled on beautiful Lobster lake. Looking for a private getaway? You’ve got it! Located on two oversized lots at the end of a peninsula, this property boasts all the privacy you could want with 258 feet of shoreline. Lobster lake has a soft, sandy bottom that makes the perfect playground for hot summer days spent in the lake. The lake bottom in front of this property is soft with some reeds and weeds, which will resolve with usage, as this beach has not been used in a few years. Included in the sale of this home are the maintenance free, 60ft dock and boat lift, so bring your boat to catch some rays! If the idea of the lake wasn’t enough to lure you in, the house surely will. This home boasts many updates to ensure years of memories at the lake, such as a new boiler system, furnace installed within the last five years, a new roof installed in 2020, new flooring throughout, a beautful gas fireplace and the majority of the home freshly painted! Additionally, the recently tested septic system is also compliant! The four large bedrooms allow for all your hosting needs, whether it is friends or family who come to enjoy your lake home with you. Hosting for an extended time? Throw in a load of clothes in the main floor laundry room and stay a while longer! Just can’t wait to get in the lake? Why not make use of the lower-level walk out to get in the lake in a matter of seconds! Take a look at you new favorite place today!
- Type:
- Land
- Sq.Ft.:
- n/a
- Status:
- Active
- Beds:
- n/a
- Lot size:
- 0.48 Acres
- Baths:
- MLS#:
- 6576543
- Subdivision:
- Gavins Point
ADDITIONAL INFORMATION
Gavin's Point is the perfect place to call home! With an abundance of new homes being recently built this dead end street called Crestwood Ridge can be your new address! There are 6 lots to choose from ranging from 39,900 to 49,900. City sewer available and just a short distance from Lake Le Homme Dieu public access and minutes from town!
- Type:
- Land
- Sq.Ft.:
- n/a
- Status:
- Active
- Beds:
- n/a
- Lot size:
- 0.51 Acres
- Baths:
- MLS#:
- 6576534
- Subdivision:
- Gavins Point
ADDITIONAL INFORMATION
Gavin's Point is the perfect place to call home! With an abundance of new homes being recently built this dead end street called Crestwood Ridge can be your new address! There are 6 lots to choose from ranging from 39,900 to 49,900. City sewer available and just a short distance from Lake Le Homme Dieu public access and minutes from town!
- Type:
- Land
- Sq.Ft.:
- n/a
- Status:
- Active
- Beds:
- n/a
- Lot size:
- 0.69 Acres
- Baths:
- MLS#:
- 6576527
- Subdivision:
- Gavins Point
ADDITIONAL INFORMATION
Gavin's Point is the perfect place to call home! With an abundance of new homes being recently built this dead end street called Crestwood Ridge can be your new address! There are 6 lots to choose from ranging from 39,900 to 49,900. City sewer available and just a short distance from Lake Le Homme Dieu public access and minutes from town!
- Type:
- Land
- Sq.Ft.:
- n/a
- Status:
- Active
- Beds:
- n/a
- Lot size:
- 0.48 Acres
- Baths:
- MLS#:
- 6576521
- Subdivision:
- Gavins Point
ADDITIONAL INFORMATION
Gavin's Point is the perfect place to call home! With an abundance of new homes being recently built this dead end street called Crestwood Ridge can be your new address! There are 6 lots to choose from ranging from 39,900 to 49,900. City sewer available and just a short distance from Lake Le Homme Dieu public access and minutes from town!
- Type:
- Land
- Sq.Ft.:
- n/a
- Status:
- Active
- Beds:
- n/a
- Lot size:
- 0.6 Acres
- Baths:
- MLS#:
- 6576508
- Subdivision:
- Gavins Point
ADDITIONAL INFORMATION
Gavin's Point is the perfect place to call home! With an abundance of new homes being recently built this dead end street called Crestwood Ridge can be your new address! There are 6 lots to choose from ranging from 39,900 to 49,900. City sewer available and just a short distance from Lake Le Homme Dieu public access and minutes from town!
- Type:
- Land
- Sq.Ft.:
- n/a
- Status:
- Active
- Beds:
- n/a
- Lot size:
- 0.49 Acres
- Baths:
- MLS#:
- 6576541
- Subdivision:
- Gavins Point
ADDITIONAL INFORMATION
Gavin's Point is the perfect place to call home! With an abundance of new homes being recently built this dead end street called Crestwood Ridge can be your new address! There are 6 lots to choose from ranging from 39,900 to 49,900. City sewer available and just a short distance from Lake Le Homme Dieu public access and minutes from town!
$475,000
Xxx Mn-29 N Alexandria, MN 56308
- Type:
- Land
- Sq.Ft.:
- n/a
- Status:
- Active
- Beds:
- n/a
- Lot size:
- 17.62 Acres
- Baths:
- MLS#:
- 6576581
ADDITIONAL INFORMATION
A hunter's paradise? A developer's dream? A private woods minutes from downtown, restaurants, shopping and schools! Prime property ready for the next owners. Utilities available. A beautiful, must-see property!
$1,150,000
3731 Crestwood Ridge NE Alexandria, MN 56308
- Type:
- Single Family
- Sq.Ft.:
- 3,504
- Status:
- Active
- Beds:
- 5
- Lot size:
- 0.48 Acres
- Year built:
- 2024
- Baths:
- 3.00
- MLS#:
- 6575144
- Subdivision:
- Gavins Point
ADDITIONAL INFORMATION
Prepare to be blown away by this executive style 2 story home! Don't you just love that new house smell?! Top quality inside and out with gorgeous curb appeal and magnificent landscaping, this home is perched in Gavin's Point, which is quickly becoming one of the area's premiere neighborhoods. Step inside to high end design and finishes coupled with top quality construction. The open concept is complimented by high ceilings, over-sized black windows, and open staircase. The living room boasts a gas fireplace equipped with real stone and built in cabinets and the kitchen appointed with Alder cabinetry is a chef's dream with beauty, durability, and hard surface finishes. Be careful or you might get lost in the massive butler's pantry! As you head upstairs you're met with french doors leading you to the Owner's Suite with vault and beam ceiling, and an ensuite bathroom straight out of a magazine! A soaking tub with a view, a tiled walk in shower with dual heads, a water closet, and dual vanity will make your mornings a delight. There's also a great bonus room ready for all the fun! Theatre room? Bunk space? Craft room? Or maybe just a spot for the kiddos to play and hangout! The walkout basement is ready for future expansion and leads to a beautiful paver patio. You'll love the large composite deck perfect for grilling and spending evenings with family and friends! Have you always wanted THAT garage? Get ready to drool when you see this 4 stall with over 1100 sq feet finished and heated and equipped with floor drains! So close to Le Homme Dieu public access, and just minutes to town, it's all here folks...let's make a dream come true!
- Type:
- Land
- Sq.Ft.:
- n/a
- Status:
- Active
- Beds:
- n/a
- Lot size:
- 1.89 Acres
- Baths:
- MLS#:
- 6570484
- Subdivision:
- Country Estates
ADDITIONAL INFORMATION
Are you looking for a good sized lot on the outskirts of town? This beautiful 1.89 acre lot is close to lakes and golf course. Located on a cul-de-sac. Bring your building plans and build your dream home.
- Type:
- Single Family
- Sq.Ft.:
- 2,095
- Status:
- Active
- Beds:
- 3
- Lot size:
- 0.74 Acres
- Year built:
- 2020
- Baths:
- 3.00
- MLS#:
- 6565753
- Subdivision:
- Burgen Sunrise Third Add
ADDITIONAL INFORMATION
Discover the perfect blend of luxury and comfort in this beautiful 3-bedroom, 3-bathroom home located on the picturesque shores of Lake Burgen in Alexandria, MN. This home offers a loft area ideal for a home office or a cozy reading nook. The custom kitchen is a culinary dream, featuring a large island, double ovens, and ample cabinetry, designed to inspire your inner chef. The home also boasts a oversized 3-stall heated garage with a durable polyurethane seal coating, providing both convenience and functionality. Wake up to beautiful sunrises over Lake Burgen, known for its clear, hard, sandy bottom, perfect for swimming and water activities. High windows throughout the home offer views of the lake and allow for star-gazing from the comfort of your living room. Equipped with modern smart home technology, this home includes Ring security cameras, a Nest thermostat, and MyQ Wi-Fi garage openers, ensuring peace of mind and convenience. Both outdoor sheds are wired with electrical outlets and lights, offering additional storage and workspace. Enjoy the close proximity to Lake Burgen Park, just a short walk away, perfect for family outings, picnics, and outdoor recreation. It's also a convenient location for shopping and restaurants. Experience the best of lakefront living with this exceptional home in Alexandria. Schedule your private tour today and make this lakeside retreat your own!
- Type:
- General Commercial
- Sq.Ft.:
- 43,000
- Status:
- Active
- Beds:
- n/a
- Lot size:
- 0.1 Acres
- Year built:
- 1896
- Baths:
- MLS#:
- 6569289
ADDITIONAL INFORMATION
3000 - 43000 sq ft of downtown commercial space available for rent. Multiple possibilities available for size and business requirements.
- Type:
- Office
- Sq.Ft.:
- 8,161
- Status:
- Active
- Beds:
- n/a
- Lot size:
- 0.74 Acres
- Year built:
- 1978
- Baths:
- MLS#:
- 6568888
ADDITIONAL INFORMATION
Location, location, location! This building has it all. Retail space with great visibility from Broadway, multiple separate entrances gives you the versatility to own your store front and generate income to assist in covering costs. Large attached heated and cooled shop/warehouse with 2 garage doors. 10 offices, large conference room, kitchenette and handicap accessible restrooms are all features that make this building a gem. Sale is subject to lot split and does not include detached storage building.
- Type:
- Single Family
- Sq.Ft.:
- 3,100
- Status:
- Active
- Beds:
- 5
- Lot size:
- 0.46 Acres
- Year built:
- 2001
- Baths:
- 4.00
- MLS#:
- 6567170
- Subdivision:
- Lake Geneva Estates Cic #
ADDITIONAL INFORMATION
Enjoy the elegance and comfort in this 5-bedroom, 4-bathroom home in the prestigious Lake Geneva Estates. This stunning property boasts a remodeled kitchen with a center island, granite countertops, and stainless steel appliances, complemented by beautiful wood flooring throughout. The spacious open-concept layout is enhanced by a grand foyer, creating a welcoming atmosphere perfect for gatherings. The owner’s suite is a private retreat, featuring a remodeled bathroom with a luxurious jet tub, walk-in shower, and a spacious walk-in closet. The lower level invites relaxation with a family room complete with a gas fireplace, wet bar, and patio doors opening to a gorgeous paver patio. Enjoy the added convenience of a 3-car heated garage and unwind on the new wrap-around deck with breathtaking golf course views. Community amenities include a heated association pool and a large dock on Lake Geneva, complete with a private boat ramp. With beautiful landscaping, an irrigation system, and ample storage, this home offers a luxurious and serene lifestyle.
- Type:
- Land
- Sq.Ft.:
- n/a
- Status:
- Active
- Beds:
- n/a
- Lot size:
- 0.68 Acres
- Baths:
- MLS#:
- 6560449
- Subdivision:
- Burgen Sunrise Third Add
ADDITIONAL INFORMATION
Half acre city lots ready for construction in final phase of sought-after Burgan Sunrise Neighborhood. These superior homesites include city water, sewer, natural gas, internet, street lights and sidewalks. Owner is a licensed agent in Minnesota.
- Type:
- Land
- Sq.Ft.:
- n/a
- Status:
- Active
- Beds:
- n/a
- Lot size:
- 0.55 Acres
- Baths:
- MLS#:
- 6560446
- Subdivision:
- Burgen Sunrise Third Add
ADDITIONAL INFORMATION
Half acre city lots ready for construction in final phase of sought-after Burgen Sunrise Neighborhood. These superior homesites include city water, sewer, natural gas, internet, street lights and sidewalks. Owner is a licensed agent in Minnesota.
- Type:
- Other
- Sq.Ft.:
- 6,495
- Status:
- Active
- Beds:
- n/a
- Lot size:
- 1.6 Acres
- Year built:
- 2007
- Baths:
- MLS#:
- 6565250
ADDITIONAL INFORMATION
ATTENTION INVESTORS! Expand your portfolio or diversify your investments with this professional office building. This offering includes 4 excellent, long-term tenants along with a majority share and control of the CAM. Excellent returns and low maintenance on this 2007 built, state of the art office building. The parking lot was just redone in 2020 and roof in 2021 with everything else in great repair! Call today to invest in Alexandria... Easy to get to, hard to leave!
- Type:
- Land
- Sq.Ft.:
- n/a
- Status:
- Active
- Beds:
- n/a
- Lot size:
- 9.08 Acres
- Baths:
- MLS#:
- 6561101
- Subdivision:
- Wayside West
ADDITIONAL INFORMATION
This recently subdivided Outlot is 9.08 acres on the quick developing east side, soon to be the center of Alexandria. With 900' of 22nd Ave frontage and over 40 acres of vacant land adjacent, this can be further subdivided or a great start to a mixed use development.
- Type:
- Land
- Sq.Ft.:
- n/a
- Status:
- Active
- Beds:
- n/a
- Lot size:
- 4.75 Acres
- Baths:
- MLS#:
- 6560879
- Subdivision:
- Wayside West
ADDITIONAL INFORMATION
This recently subdivided Outlot is 4.74 acres on the quick developing east side, soon to be the center of Alexandria. With 400' of 22nd Ave frontage and over 50 acres of vacant land adjacent, this can be further subdivided or a great start to a mixed use development.
$319,900
90 Birch Avenue Alexandria, MN 56308
- Type:
- Single Family-Detached
- Sq.Ft.:
- 1,120
- Status:
- Active
- Beds:
- 2
- Lot size:
- 0.06 Acres
- Year built:
- 2022
- Baths:
- 2.00
- MLS#:
- 6557487
- Subdivision:
- Tischer Morning Birch
ADDITIONAL INFORMATION
Welcome to this stunning townhome, built in 2022, offering contemporary design and modern amenities in a vibrant Alexandria community. This 2-bedroom, 2-bath residence is a perfect blend of style and functionality, ideal for anyone seeking a comfortable and elegant living space. Step inside to find an open-concept floor plan bathed in natural light, featuring high ceilings and premium finishes throughout. The master suite is a serene retreat, boasting a generous walk-in closet and a luxurious en-suite bathroom with a walk-in shower. The second bedroom is equally inviting, with modern fixtures and finishes. Association allows pets and includes lawn care and snow removal. Come and take a look at this well built townhome with easy access to all of Alexandria's amenities.
- Type:
- Single Family
- Sq.Ft.:
- 2,481
- Status:
- Active
- Beds:
- 5
- Lot size:
- 0.51 Acres
- Year built:
- 2002
- Baths:
- 3.00
- MLS#:
- 6554888
- Subdivision:
- Viking Moor
ADDITIONAL INFORMATION
You need to come and check this one out! Seller has made this 5 bedroom, 3 bath home look just like new with new flooring and paint throughout! How often do you find 3 bedrooms including primary bedroom/bath suite all on one level plus a main floor laundry?! Lower level boasts of 2 more bedrooms, family room, flex room and full bath with whirlpool tub. Plenty of storage room in large utility room. Low maintenance home with vinyl siding and metal roof gives peace of mind for years going forward. Plus, this large .5+ acre lot allows for plenty of room for play and and/or gardening. Located in a picturesque area near Geneva Golf Course.
$299,000
4004 Dakota Alexandria, MN 56308
- Type:
- Other
- Sq.Ft.:
- 1,601
- Status:
- Active
- Beds:
- n/a
- Lot size:
- 1.84 Acres
- Year built:
- 1900
- Baths:
- MLS#:
- 6554141
ADDITIONAL INFORMATION
Supreme location right here! This charming farm, just under 2 acres, offers endless possibilites for residential or commercial use. Featuring 4 bedrooms, 3 bathrooms, and 3 out buildings, you have the flexibility to make it your own. While it needs some updating, you can restore its charm and character or seize the opportunity to develop a new business venture. Conveniently situated near Target, UPS, banks, churches, apartments, motels, and more, this property provides easy access to amenities while still offering the privacy of a tree-shrouded retreat. Come walk and explore the grounds, let your imagination soar, and discover the potential this unique location has to offer.
Andrea D. Conner, License # 40471694,Xome Inc., License 40368414, [email protected], 844-400-XOME (9663), 750 State Highway 121 Bypass, Suite 100, Lewisville, TX 75067

Listings courtesy of Northstar MLS as distributed by MLS GRID. Based on information submitted to the MLS GRID as of {{last updated}}. All data is obtained from various sources and may not have been verified by broker or MLS GRID. Supplied Open House Information is subject to change without notice. All information should be independently reviewed and verified for accuracy. Properties may or may not be listed by the office/agent presenting the information. Properties displayed may be listed or sold by various participants in the MLS. Xome Inc. is not a Multiple Listing Service (MLS), nor does it offer MLS access. This website is a service of Xome Inc., a broker Participant of the Regional Multiple Listing Service of Minnesota, Inc. Information Deemed Reliable But Not Guaranteed. Open House information is subject to change without notice. Copyright 2024, Regional Multiple Listing Service of Minnesota, Inc. All rights reserved
Alexandria Real Estate
The median home value in Alexandria, MN is $375,000. This is higher than the county median home value of $294,000. The national median home value is $338,100. The average price of homes sold in Alexandria, MN is $375,000. Approximately 48.04% of Alexandria homes are owned, compared to 43.3% rented, while 8.66% are vacant. Alexandria real estate listings include condos, townhomes, and single family homes for sale. Commercial properties are also available. If you see a property you’re interested in, contact a Alexandria real estate agent to arrange a tour today!
Alexandria, Minnesota has a population of 14,030. Alexandria is less family-centric than the surrounding county with 24.31% of the households containing married families with children. The county average for households married with children is 28.86%.
The median household income in Alexandria, Minnesota is $54,193. The median household income for the surrounding county is $69,069 compared to the national median of $69,021. The median age of people living in Alexandria is 37.5 years.
Alexandria Weather
The average high temperature in July is 81.4 degrees, with an average low temperature in January of 1 degrees. The average rainfall is approximately 26.7 inches per year, with 44.3 inches of snow per year.
