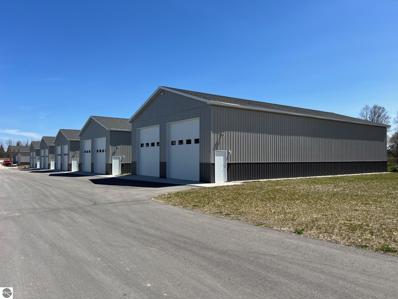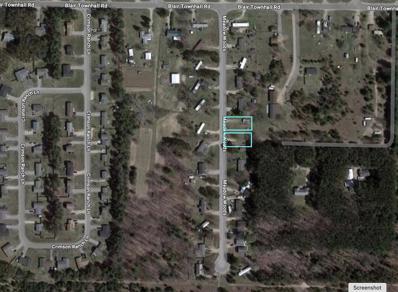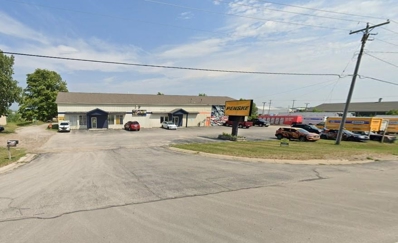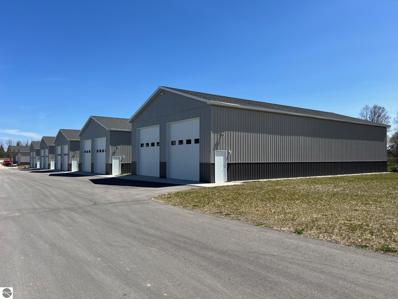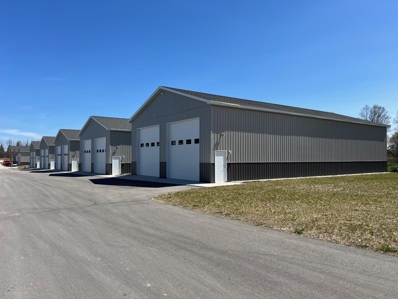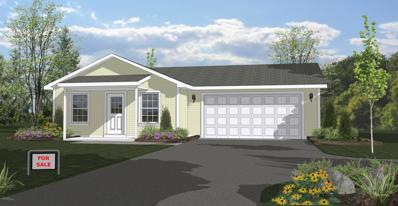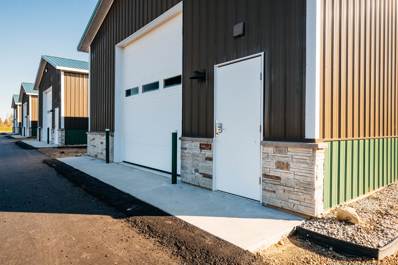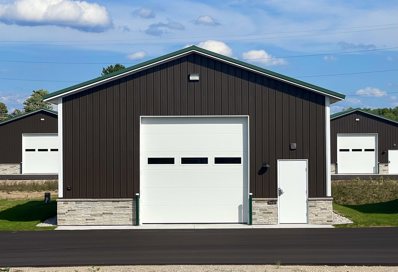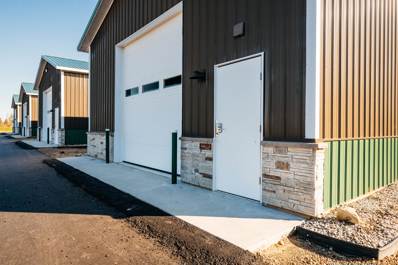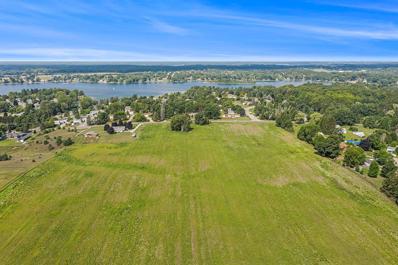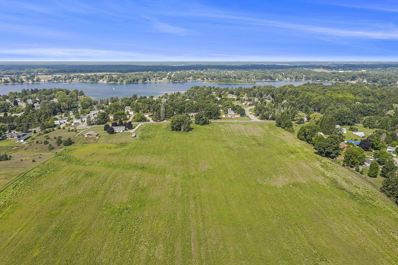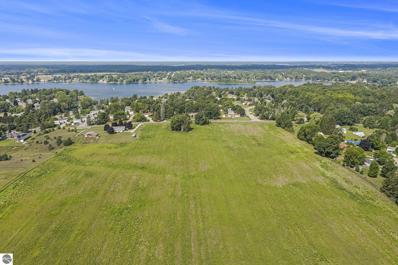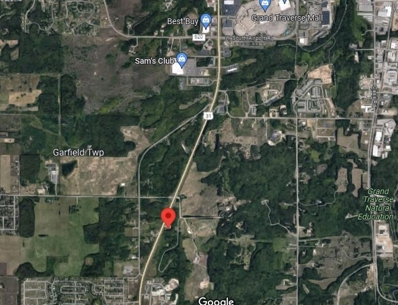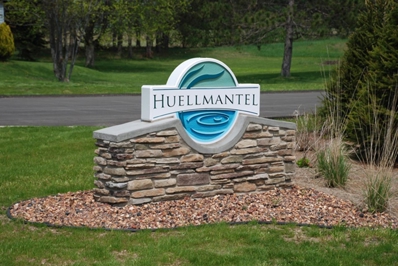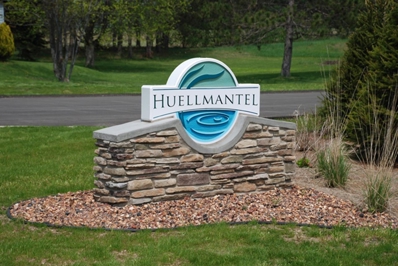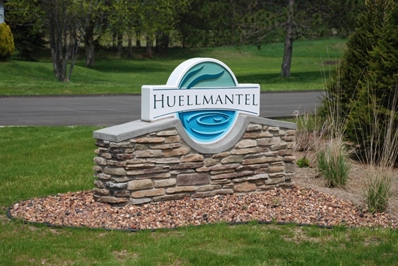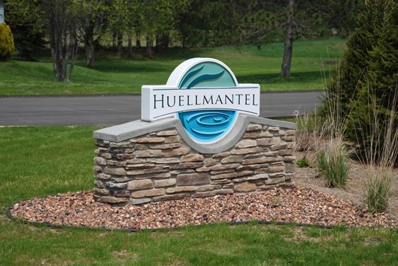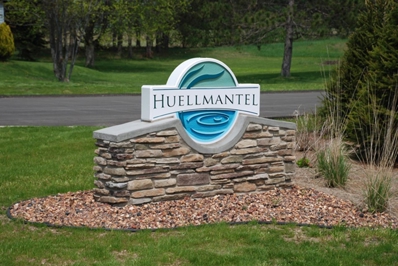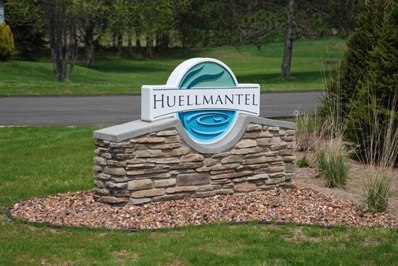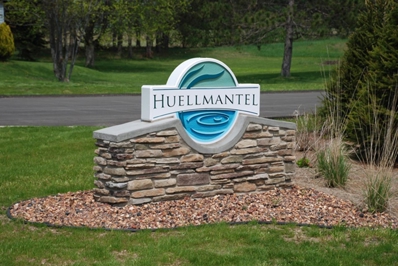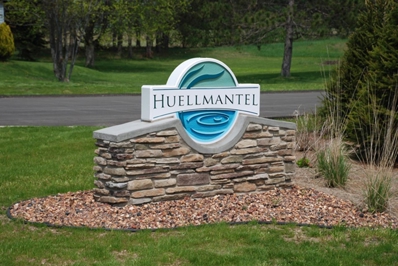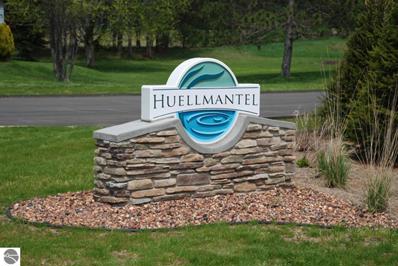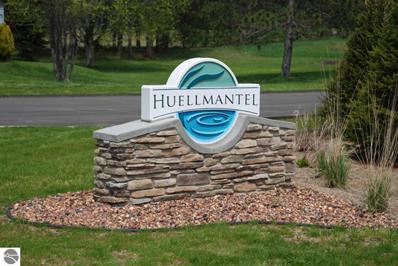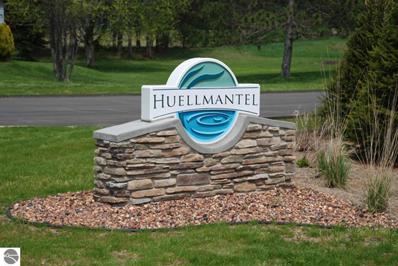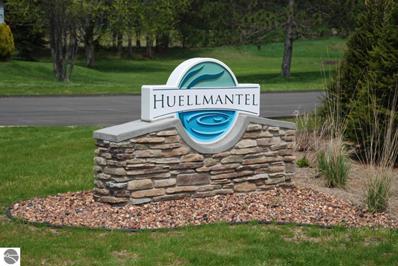Traverse City MI Homes for Rent
- Type:
- Mixed Use
- Sq.Ft.:
- 3,840
- Status:
- Active
- Beds:
- n/a
- Year built:
- 2024
- Baths:
- MLS#:
- 1918966
- Subdivision:
- Silver Lake Storage Barns
ADDITIONAL INFORMATION
Silver Lake Storage Barns, a Storage Site Condominium Development. Pole barn construction with steel exterior panels. Excellent location with easy access just off of US 31 and West Silver Lake Road. 48' x 80', 16 FT metal side wall construction with (2) 16' x 16' insulated overhead doors. Shingled roof. 5 FT concrete apron/approach. 4" reinforced concrete slab floor. Natural gas, water & Sewer. Future bath rough plumbed. EXTRA WIDE ASPHALT DRIVEWAY. Great opportunity for your personal and/or business storage needs. Commercially zoned. The accuracy of all information, regardless of source, is not guaranteed or warranted. All information should be independently verified.
$350,000
5013 Cecilia Blair Twp, MI 49685
- Type:
- Multi-Family
- Sq.Ft.:
- n/a
- Status:
- Active
- Beds:
- n/a
- Lot size:
- 1 Acres
- Year built:
- 1977
- Baths:
- MLS#:
- 78080014122
- Subdivision:
- None
ADDITIONAL INFORMATION
6 METES & BOUNDS PROPERTIES IN TRAVERSE CITY- Conveniently located in the Chums Corner area, these properties are all on their own well & septic. Great rental history, 3 tenants are still in leases , the other is month to month basis. Each property has its own tax ID. Shown by appointment only. No signs.
$2,175,000
274 N US-31 S Traverse City, MI 49685
- Type:
- Industrial
- Sq.Ft.:
- 8,250
- Status:
- Active
- Beds:
- n/a
- Lot size:
- 2.9 Acres
- Year built:
- 1983
- Baths:
- MLS#:
- 80014026
- Subdivision:
- None
ADDITIONAL INFORMATION
Highly visible, 2.89 acre Parcel with 414 feet of frontage on US 31 South and 304 feet on Sundowner Drive. Large open retail building with great visibility and easy ingress/egress on US-31. The building is 7,104 Sq Ft with additional 1,146 Sq Ft on second level for a total of 8,250 Sq Ft. Four 14� X14� overhead doors in rear of building. 16� ceiling height. Mezzanine offices overlook sales floor. Nicely remodeled. Plenty of parking with tremendous space for outside display. US 31 South had 24,758 cars per day in 2022. Currently leased to two tenants with an annual rental income of $158,244 NNN. One Tenant is leaving and the other can be moved. Ready for a new tenant or owner occupied use.
- Type:
- Mixed Use
- Sq.Ft.:
- 3,200
- Status:
- Active
- Beds:
- n/a
- Year built:
- 2024
- Baths:
- MLS#:
- 1918622
- Subdivision:
- Silver Lake Storage Barns
ADDITIONAL INFORMATION
Silver Lake Storage Barns, a Storage Site Condominium Development. Pole barn construction with steel exterior panels. Excellent location with easy access just off of US 31 and West Silver Lake Road. Heated, 40 x 80, 16 FT metal side wall construction with (2) 14' x 14' insulated overhead doors. Finished bathroom. Shingled roof. 5 FT concrete apron/approach. 4" reinforced concrete slab floor. Natural gas, water & community septic - see disclosure statement. Finishes include: Finished Bathroom: stool, sink, vanity light, fan w/light, small electric heater, 2.5 gal water heater. Insulated side walls with batting, ceiling with blown in cellulose. Forced air natural gas unit heater. Additional electric outlets. Ceiling fan in center of barn. Walls & ceiling finished in white steel. EXTRA WIDE ASPHALT DRIVEWAY. Great opportunity for your personal and/or business storage needs. Commercially zoned.
- Type:
- Industrial
- Sq.Ft.:
- 3,200
- Status:
- Active
- Beds:
- n/a
- Year built:
- 2024
- Baths:
- MLS#:
- 80013993
- Subdivision:
- Silver Lake Storage Barns
ADDITIONAL INFORMATION
Silver Lake Storage Barns, a Storage Site Condominium Development. Pole barn construction with steel exterior panels. Excellent location with easy access just off of US 31 and West Silver Lake Road. Heated, 40 x 80, 16 FT metal side wall construction with (2) 14' x 14' insulated overhead doors. Finished bathroom. Shingled roof. 5 FT concrete apron/approach. 4" reinforced concrete slab floor. Natural gas, water & community septic - see disclosure statement. Finishes include: Finished Bathroom: stool, sink, vanity light, fan w/light, small electric heater, 2.5 gal water heater. Insulated side walls with batting, ceiling with blown in cellulose. Forced air natural gas unit heater. Additional electric outlets. Ceiling fan in center of barn. Walls & ceiling finished in white steel. EXTRA WIDE ASPHALT DRIVEWAY. Great opportunity for your personal and/or business storage needs. Commercially zoned.
$269,900
2715 Sawyer Traverse City, MI 49685
- Type:
- Single Family
- Sq.Ft.:
- 616
- Status:
- Active
- Beds:
- 1
- Lot size:
- 0.42 Acres
- Baths:
- 1.00
- MLS#:
- 80013880
- Subdivision:
- M/B
ADDITIONAL INFORMATION
Embrace the warmth of a home that's just right ââ?¬â?? not too big, not too small. Thoughtfully designed interiors with charm in every nook and cranny. Enjoy the simplicity of a home that's easy to maintain, giving you more time for what matters. Sun-drenched interiors, creating a bright and inviting atmosphere. Large 2 stall garage will allow for extra storage. Embrace home ownership and start building for your future.
- Type:
- Industrial
- Sq.Ft.:
- 1,200
- Status:
- Active
- Beds:
- n/a
- Year built:
- 2024
- Baths:
- MLS#:
- 80010757
- Subdivision:
- M37 Round About Barns
ADDITIONAL INFORMATION
Introducing M-37 Round About Barns, a truly unique ownership opportunity. These are Borkholder Craftsman, Custom Truss Commercial Buildings Size: 30' wide X 40' long X 14' 4" tall Sidewalls: 5x6 spaced 8' o.c. Endwell Posts: Approximately 8' o.c. Trusses: 4 o.c. 4/12 60 GS w/ ceiling load. Includes the following: Typar or similar Guard Wrap House Wrap & 4 mil Clear polyethylene vapor barrier, w additional 2-inch foam on perimeter. Kynar 500 Paint Upgrade with Exterior Premiere Steel Siding, 29G Ultra Rib Max with Wanes Coating. Interior walls covered with white finished steel, attic access and Full Broadcast Epoxy Floors. 12x12 High Quality, 2-inch thick R16.4 Flat Panel Insulated Door with electric garage door opener. 1 Commercial front access door with keypad access and Lockguard Security Protection. Real Stone on the front of the Luxury Barns. Garage Door Bollards (cement filled and painted poles to prevent dings and guide). Concrete slab floor, with pressure crack relief cuts and a full 4-foot owners aprons. Fully Insulation Construction: Walls R-19, Ceiling R-50. 200-amp electrical service with full build out electric package and ceiling fans. Owner managed utility meters, gas and electric. Fully constructed for heat with 45,000 BTU Natural Gas hanging unit, exhaust and thermostat installed. Heat upgrades or complete allowance deduction available before construction or pre-built.
- Type:
- Industrial
- Sq.Ft.:
- 1,200
- Status:
- Active
- Beds:
- n/a
- Year built:
- 2024
- Baths:
- MLS#:
- 80010756
- Subdivision:
- M37 Round About Barns
ADDITIONAL INFORMATION
Introducing M-37 Round About Barns, a truly unique ownership opportunity. These are Borkholder Craftsman, Custom Truss Commercial Buildings Size: 30' wide X 40' long X 14' 4" tall Sidewalls: 5x6 spaced 8' o.c. Endwell Posts: Approximately 8' o.c. Trusses: 4 o.c. 4/12 60 GS w/ ceiling load. Includes the following: Typar or similar Guard Wrap House Wrap & 4 mil Clear polyethylene vapor barrier, w additional 2-inch foam on perimeter. Kynar 500 Paint Upgrade with Exterior Premiere Steel Siding, 29G Ultra Rib Max with Wanes Coating. Interior walls covered with white finished steel, attic access and Full Broadcast Epoxy Floors. 12x12 High Quality, 2-inch thick R16.4 Flat Panel Insulated Door with electric garage door opener. 1 Commercial front access door with keypad access and Lockguard Security Protection. Real Stone on the front of the Luxury Barns. Garage Door Bollards (cement filled and painted poles to prevent dings and guide). Concrete slab floor, with pressure crack relief cuts and a full 4-foot owners aprons. Fully Insulation Construction: Walls R-19, Ceiling R-50. 200-amp electrical service with full build out electric package and ceiling fans. Owner managed utility meters, gas and electric. Fully constructed for heat with 45,000 BTU Natural Gas hanging unit, exhaust and thermostat installed. Heat upgrades or complete allowance deduction available before construction or pre-built.
- Type:
- Industrial
- Sq.Ft.:
- 1,200
- Status:
- Active
- Beds:
- n/a
- Year built:
- 2024
- Baths:
- MLS#:
- 80010755
- Subdivision:
- M37 Round About Barns
ADDITIONAL INFORMATION
Introducing M-37 Round About Barns, a truly unique ownership opportunity. These are Borkholder Craftsman, Custom Truss Commercial Buildings Size: 30' wide X 40' long X 14' 4" tall Sidewalls: 5x6 spaced 8' o.c. Endwell Posts: Approximately 8' o.c. Trusses: 4 o.c. 4/12 60 GS w/ ceiling load. Includes the following: Typar or similar Guard Wrap House Wrap & 4 mil Clear polyethylene vapor barrier, w additional 2-inch foam on perimeter. Kynar 500 Paint Upgrade with Exterior Premiere Steel Siding, 29G Ultra Rib Max with Wanes Coating. Interior walls covered with white finished steel, attic access and Full Broadcast Epoxy Floors. 12x12 High Quality, 2-inch thick R16.4 Flat Panel Insulated Door with electric garage door opener. 1 Commercial front access door with keypad access and Lockguard Security Protection. Real Stone on the front of the Luxury Barns. Garage Door Bollards (cement filled and painted poles to prevent dings and guide). Concrete slab floor, with pressure crack relief cuts and a full 4-foot owners aprons. Fully Insulation Construction: Walls R-19, Ceiling R-50. 200-amp electrical service with full build out electric package and ceiling fans. Owner managed utility meters, gas and electric. Fully constructed for heat with 45,000 BTU Natural Gas hanging unit, exhaust and thermostat installed. Heat upgrades or complete allowance deduction available before construction or pre-built.
- Type:
- Land
- Sq.Ft.:
- n/a
- Status:
- Active
- Beds:
- n/a
- Lot size:
- 29.75 Acres
- Baths:
- MLS#:
- 78080009806
- Subdivision:
- Metes & Bounds
ADDITIONAL INFORMATION
UNLEASH YOUR IMAGINATION ON 29+ BREATHTAKING ACRES! Endless possibilities await you with this expansive parcel. Options available for seller financing. Whether you're an investor with a vision, a dreamer looking to create your own legacy estate, or someone seeking to address the pressing need for housing, this remarkable property offers you the canvas to bring your ideas to life through building a single family home, parcel subdivision, or a site condo development. Conveniently located with close proximity to downtown Traverse City, schools, lakes, golfing and all of the amenities the area has to offer, this is a rare opportunity that does not come around often. Seize the chance to turn your dreams into reality and make a lasting investment that will stand the test of time. Explore the endless possibilities that await on these beautiful and rolling acres. Addl info: GARFIELD TWP CONTACTS: 231-941-1620, Amy DeHaan-Assessor, John Sych-Planning Site condo option-min lot size 1 acre; 66' right of way for access road. Private well & septic systems allowed. Closest city water source is at corner of Silver Pines Rd & N E Silver Lk Rd. Parcel details: orig parent parcel 26.75 acres; addl 3 acres added 2014 (located behind the home @1120 N E Silver Lk Rd). These 3 acres cannot be a stand-alone parcel/have to be included in parent parcel; now=29.75 acres.
- Type:
- Land
- Sq.Ft.:
- n/a
- Status:
- Active
- Beds:
- n/a
- Lot size:
- 29.75 Acres
- Baths:
- MLS#:
- 80009806
- Subdivision:
- Metes & Bounds
ADDITIONAL INFORMATION
UNLEASH YOUR IMAGINATION ON 29+ BREATHTAKING ACRES! Endless possibilities await you with this expansive parcel. Options available for seller financing. Whether you're an investor with a vision, a dreamer looking to create your own legacy estate, or someone seeking to address the pressing need for housing, this remarkable property offers you the canvas to bring your ideas to life through building a single family home, parcel subdivision, or a site condo development. Conveniently located with close proximity to downtown Traverse City, schools, lakes, golfing and all of the amenities the area has to offer, this is a rare opportunity that does not come around often. Seize the chance to turn your dreams into reality and make a lasting investment that will stand the test of time. Explore the endless possibilities that await on these beautiful and rolling acres. Addl info: GARFIELD TWP CONTACTS: 231-941-1620, Amy DeHaan-Assessor, John Sych-Planning Site condo option-min lot size 1 acre; 66' right of way for access road. Private well & septic systems allowed. Closest city water source is at corner of Silver Pines Rd & N E Silver Lk Rd. Parcel details: orig parent parcel 26.75 acres; addl 3 acres added 2014 (located behind the home @1120 N E Silver Lk Rd). These 3 acres cannot be a stand-alone parcel/have to be included in parent parcel; now=29.75 acres.
- Type:
- Land
- Sq.Ft.:
- n/a
- Status:
- Active
- Beds:
- n/a
- Lot size:
- 29.75 Acres
- Baths:
- MLS#:
- 1914345
- Subdivision:
- Metes & Bounds
ADDITIONAL INFORMATION
UNLEASH YOUR IMAGINATION ON 29+ BREATHTAKING ACRES! Endless possibilities await you with this expansive parcel. Options available for seller financing. Whether you're an investor with a vision, a dreamer looking to create your own legacy estate, or someone seeking to address the pressing need for housing, this remarkable property offers you the canvas to bring your ideas to life through building a single family home, parcel subdivision, or a site condo development. Conveniently located with close proximity to downtown Traverse City, schools, lakes, golfing and all of the amenities the area has to offer, this is a rare opportunity that does not come around often. Seize the chance to turn your dreams into reality and make a lasting investment that will stand the test of time. Explore the endless possibilities that await on these beautiful and rolling acres. Addl info: GARFIELD TWP CONTACTS: 231-941-1620, Amy DeHaan-Assessor, John Sych-Planning Site condo option-min lot size 1 acre; 66' right of way for access road. Private well & septic systems allowed. Closest city water source is at corner of Silver Pines Rd & N E Silver Lk Rd. Parcel details: orig parent parcel 26.75 acres; addl 3 acres added 2014 (located behind the home @1120 N E Silver Lk Rd). These 3 acres cannot be a stand-alone parcel/have to be included in parent parcel; now=29.75 acres.
$149,900
1202 US-31 N Traverse City, MI 49685
- Type:
- Land
- Sq.Ft.:
- n/a
- Status:
- Active
- Beds:
- n/a
- Lot size:
- 0.85 Acres
- Baths:
- MLS#:
- 80009203
- Subdivision:
- Metes And Bounds
ADDITIONAL INFORMATION
24,758 vehicles per day pass by this location according to MDOT. Formerly the Blue Star Highway Scenic Turnout. Really great views possible with a little tree clearing. Would make a great office site on a 3/4 acreage parcel just South of GT Mall and near proposed Hartman - Hammond crossing on East side of highway, overlooking Oleson's buffalo ranch. See associated documents for Section 319 C-O Commercial Office permitted uses. Buyer or buyer's agent to confirm uses with Garfield Township Zoning Administrator.
- Type:
- Land
- Sq.Ft.:
- n/a
- Status:
- Active
- Beds:
- n/a
- Lot size:
- 0.46 Acres
- Baths:
- MLS#:
- 80006032
- Subdivision:
- Hills Of Huellmantel
ADDITIONAL INFORMATION
Welcome to Hills of Huellmantel ideally situated in between Traverse City and Long Lake. Build your home amongst other new quality construction. Development features natural gas, underground utilities, and country side views. Bring your builder or builders available for your new home in this wonderful development.
- Type:
- Land
- Sq.Ft.:
- n/a
- Status:
- Active
- Beds:
- n/a
- Lot size:
- 0.56 Acres
- Baths:
- MLS#:
- 80006029
- Subdivision:
- Hills Of Huellmantel
ADDITIONAL INFORMATION
Welcome to Hills of Huellmantel ideally situated in between Traverse City and Long Lake. Build your home amongst other new quality construction. Development features natural gas, underground utilities, and country side views. Bring your builder or builders available for your new home in this wonderful development.
- Type:
- Land
- Sq.Ft.:
- n/a
- Status:
- Active
- Beds:
- n/a
- Lot size:
- 0.46 Acres
- Baths:
- MLS#:
- 80006028
- Subdivision:
- Hills Of Huellmantel
ADDITIONAL INFORMATION
Welcome to Hills of Huellmantel ideally situated in between Traverse City and Long Lake. Build your home amongst other new quality construction. Development features natural gas, underground utilities, and country side views. Bring your builder or builders available for your new home in this wonderful development.
- Type:
- Land
- Sq.Ft.:
- n/a
- Status:
- Active
- Beds:
- n/a
- Lot size:
- 0.46 Acres
- Baths:
- MLS#:
- 80006027
- Subdivision:
- Hills Of Huellmantel
ADDITIONAL INFORMATION
Welcome to Hills of Huellmantel ideally situated in between Traverse City and Long Lake. Build your home amongst other new quality construction. Development features natural gas, underground utilities, and country side views. Bring your builder or builders available for your new home in this wonderful development.
- Type:
- Land
- Sq.Ft.:
- n/a
- Status:
- Active
- Beds:
- n/a
- Lot size:
- 0.46 Acres
- Baths:
- MLS#:
- 80006026
- Subdivision:
- Hills Of Huellmantel
ADDITIONAL INFORMATION
Welcome to Hills of Huellmantel ideally situated in between Traverse City and Long Lake. Build your home amongst other new quality construction. Development features natural gas, underground utilities, and country side views. Bring your builder or builders available for your new home in this wonderful development.
- Type:
- Land
- Sq.Ft.:
- n/a
- Status:
- Active
- Beds:
- n/a
- Lot size:
- 0.5 Acres
- Baths:
- MLS#:
- 80006025
- Subdivision:
- Hills Of Huellmantel
ADDITIONAL INFORMATION
Welcome to Hills of Huellmantel ideally situated in between Traverse City and Long Lake. Build your home amongst other new quality construction. Development features natural gas, underground utilities, and country side views. Bring your builder or builders available for your new home in this wonderful development.
- Type:
- Land
- Sq.Ft.:
- n/a
- Status:
- Active
- Beds:
- n/a
- Lot size:
- 0.48 Acres
- Baths:
- MLS#:
- 80006024
- Subdivision:
- Hills Of Huellmantel
ADDITIONAL INFORMATION
Welcome to Hills of Huellmantel ideally situated in between Traverse City and Long Lake. Build your home amongst other new quality construction. Development features natural gas, underground utilities, and country side views. Bring your builder or builders available for your new home in this wonderful development.
- Type:
- Land
- Sq.Ft.:
- n/a
- Status:
- Active
- Beds:
- n/a
- Lot size:
- 0.54 Acres
- Baths:
- MLS#:
- 80006023
- Subdivision:
- Hills Of Huellmantel
ADDITIONAL INFORMATION
Welcome to Hills of Huellmantel ideally situated in between Traverse City and Long Lake. Build your home amongst other new quality construction. Development features natural gas, underground utilities, and country side views. Bring your builder or builders available for your new home in this wonderful development.
- Type:
- Land
- Sq.Ft.:
- n/a
- Status:
- Active
- Beds:
- n/a
- Lot size:
- 0.56 Acres
- Baths:
- MLS#:
- 1910551
- Subdivision:
- Hills Of Huellmantel
ADDITIONAL INFORMATION
Welcome to Hills of Huellmantel ideally situated in between Traverse City and Long Lake. Build your home amongst other new quality construction. Development features natural gas, underground utilities, and country side views. Bring your builder or builders available for your new home in this wonderful development.
- Type:
- Land
- Sq.Ft.:
- n/a
- Status:
- Active
- Beds:
- n/a
- Lot size:
- 0.46 Acres
- Baths:
- MLS#:
- 1910554
- Subdivision:
- Hills Of Huellmantel
ADDITIONAL INFORMATION
Welcome to Hills of Huellmantel ideally situated in between Traverse City and Long Lake. Build your home amongst other new quality construction. Development features natural gas, underground utilities, and country side views. Bring your builder or builders available for your new home in this wonderful development.
- Type:
- Land
- Sq.Ft.:
- n/a
- Status:
- Active
- Beds:
- n/a
- Lot size:
- 0.46 Acres
- Baths:
- MLS#:
- 1910550
- Subdivision:
- Hills Of Huellmantel
ADDITIONAL INFORMATION
Welcome to Hills of Huellmantel ideally situated in between Traverse City and Long Lake. Build your home amongst other new quality construction. Development features natural gas, underground utilities, and country side views. Bring your builder or builders available for your new home in this wonderful development.
- Type:
- Land
- Sq.Ft.:
- n/a
- Status:
- Active
- Beds:
- n/a
- Lot size:
- 0.46 Acres
- Baths:
- MLS#:
- 1910548
- Subdivision:
- Hills Of Huellmantel
ADDITIONAL INFORMATION
Welcome to Hills of Huellmantel ideally situated in between Traverse City and Long Lake. Build your home amongst other new quality construction. Development features natural gas, underground utilities, and country side views. Bring your builder or builders available for your new home in this wonderful development.

The accuracy of all information, regardless of source, is not guaranteed or warranted. All information should be independently verified. Copyright© Northern Great Lakes REALTORS® MLS. All Rights Reserved.

The accuracy of all information, regardless of source, is not guaranteed or warranted. All information should be independently verified. This IDX information is from the IDX program of RealComp II Ltd. and is provided exclusively for consumers' personal, non-commercial use and may not be used for any purpose other than to identify prospective properties consumers may be interested in purchasing. IDX provided courtesy of Realcomp II Ltd., via Xome Inc. and Realcomp II Ltd., copyright 2024 Realcomp II Ltd. Shareholders.

Provided through IDX via MiRealSource. Courtesy of MiRealSource Shareholder. Copyright MiRealSource. The information published and disseminated by MiRealSource is communicated verbatim, without change by MiRealSource, as filed with MiRealSource by its members. The accuracy of all information, regardless of source, is not guaranteed or warranted. All information should be independently verified. Copyright 2024 MiRealSource. All rights reserved. The information provided hereby constitutes proprietary information of MiRealSource, Inc. and its shareholders, affiliates and licensees and may not be reproduced or transmitted in any form or by any means, electronic or mechanical, including photocopy, recording, scanning or any information storage and retrieval system, without written permission from MiRealSource, Inc. Provided through IDX via MiRealSource, as the “Source MLS”, courtesy of the Originating MLS shown on the property listing, as the Originating MLS. The information published and disseminated by the Originating MLS is communicated verbatim, without change by the Originating MLS, as filed with it by its members. The accuracy of all information, regardless of source, is not guaranteed or warranted. All information should be independently verified. Copyright 2024 MiRealSource. All rights reserved. The information provided hereby constitutes proprietary information of MiRealSource, Inc. and its shareholders, affiliates and licensees and may not be reproduced or transmitted in any form or by any means, electronic or mechanical, including photocopy, recording, scanning or any information storage and retrieval system, without written permission from MiRealSource, Inc.
Traverse City Real Estate
The median home value in Traverse City, MI is $394,900. This is higher than the county median home value of $343,200. The national median home value is $338,100. The average price of homes sold in Traverse City, MI is $394,900. Approximately 52.94% of Traverse City homes are owned, compared to 34.24% rented, while 12.83% are vacant. Traverse City real estate listings include condos, townhomes, and single family homes for sale. Commercial properties are also available. If you see a property you’re interested in, contact a Traverse City real estate agent to arrange a tour today!
Traverse City, Michigan 49685 has a population of 15,263. Traverse City 49685 is more family-centric than the surrounding county with 27.42% of the households containing married families with children. The county average for households married with children is 26.67%.
The median household income in Traverse City, Michigan 49685 is $64,033. The median household income for the surrounding county is $69,393 compared to the national median of $69,021. The median age of people living in Traverse City 49685 is 40.4 years.
Traverse City Weather
The average high temperature in July is 79.9 degrees, with an average low temperature in January of 15.6 degrees. The average rainfall is approximately 32.6 inches per year, with 117.6 inches of snow per year.
